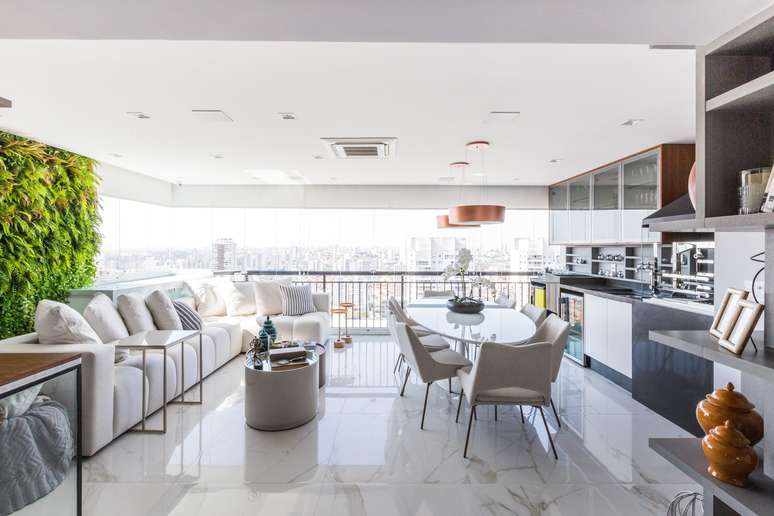The 123 m2 project, designed by Daniela Funari, integrated the social areas and created a gourmet space
Environments integrated into the social area are recurring requests from future residents who entrust their projects to architectural professionals. With possibility of connect living room, dining room and balconythis union is very welcome for those looking for convenience, comfort, well-being and a unique style for their property.
And because each project reflects the clients’ dreams and lifestyle, the architect Daniela Funarimanager of the office that bears his name, idealized the space for the couple who live in this 123m2 apartment, who in addition to connecting the social spaces, also wanted to have a fireplace to keep warm (not now, but on cold days! ), living.
“Another wish of theirs was for the kitchen to be part of that context,” he recalls. To this end, he came up with a layout developed with different practical and aesthetic resources to incorporate all the required elements, as well as maintaining the functionality of each space and fluid circulation.
The charm of integration
On the 123 m² of the apartment, the architect has created a gourmet space integrated with the living room in a light and contemporary way. “The idea was to have two environments incorporated in a ‘light’ way. With that, we eliminated the frame between the living room and the balcony, while maintaining this individual bias of each area,” reveals Daniela on the first step to carry out the expressed wish by the property owners.
Among the moves made, another trick adopted was to reduce the space of the home office – which was larger before the renovation -, making it more compact, practical and optimized.
Another important factor regarding integration concerns the “L” shape: a shelf that integrates with the living room and accompanies the design of the project, taking advantage of the circulation between the living room, the kitchen and the entire gourmet area. With generous spaces for decorative items, the bookcase is one of the great highlights in the interior design.
In addition to the powerful space of the living room, the balcony itself has become a meeting place within the apartment. Together with the complete structure of the gourmet, enriched with the inclusion of a dining table near the windows, the view is still embellished by the greenery of the vertical garden. In the professional’s proposal, the atmosphere has become perfect for receiving guests in special gatherings held by the hosts.
Double TVs
To serve the two sectors of the living room and create a comfortable environment Home theaterthe solution was to rely on technology and equipment to meet the different needs.
“We brought two TVs to the same panel, installed one on each sideso that it is possible, for example, for a child lying on the sofa to watch the home theater and, on the other side, a football match for those on the gourmet balcony”, exemplifies the architect. Also for this, in the project automation through smart bulbs activated by a virtual assistant, app-controlled air conditioning and electric shutters was also present.
The fireplace as a point of integration
Have one chimney it was a premise, brought by customers, who dreamed of having the article in the project suitable for all environments of the integrated living room. Having said that, we decided to place it under the TV, in an empty space created between the two rooms. For this composition, the entire panel structure has been fixed to the slab to give this freedom and leave an opening.
streamlined home office
As for the home office space, it was possible to produce a complete structure: comfortable chair, lamp, printer, cabinets for filing and storing work items and air conditioning! A desk and the joinery, “L” shaped, transformed the corner of the living room into a very comfortable way for professional activities.
private areas
With the renovation, the private parts of the apartment have been modified: the suite it has been extended, now featuring an elegant cabinet fitted out by the joinery which provides a shelf for clothes, bags and a shoe rack.
The wardrobe has been inserted next to the bathroom and the division has been established through the insertion of a sliding glass door.
Source: Terra
Ben Stock is a lifestyle journalist and author at Gossipify. He writes about topics such as health, wellness, travel, food and home decor. He provides practical advice and inspiration to improve well-being, keeps readers up to date with latest lifestyle news and trends, known for his engaging writing style, in-depth analysis and unique perspectives.

