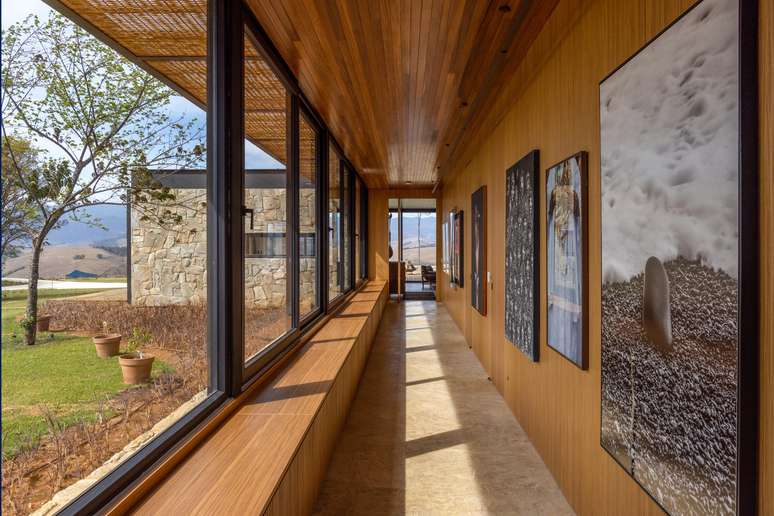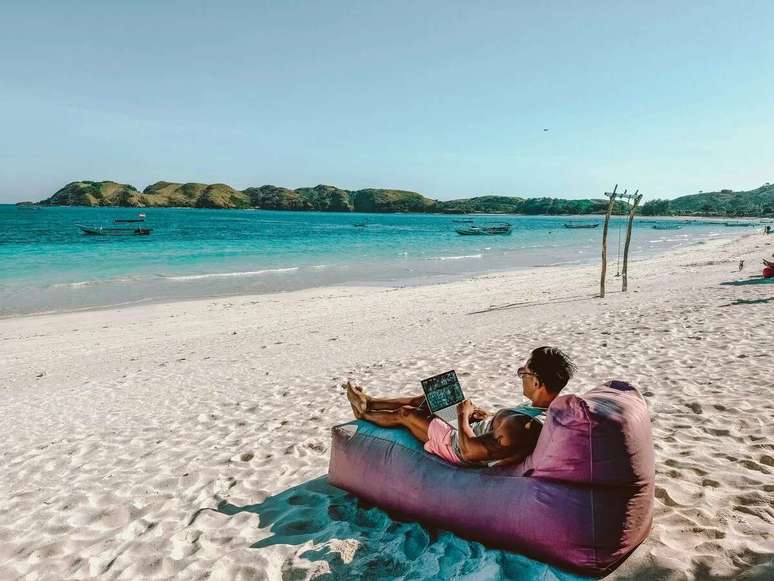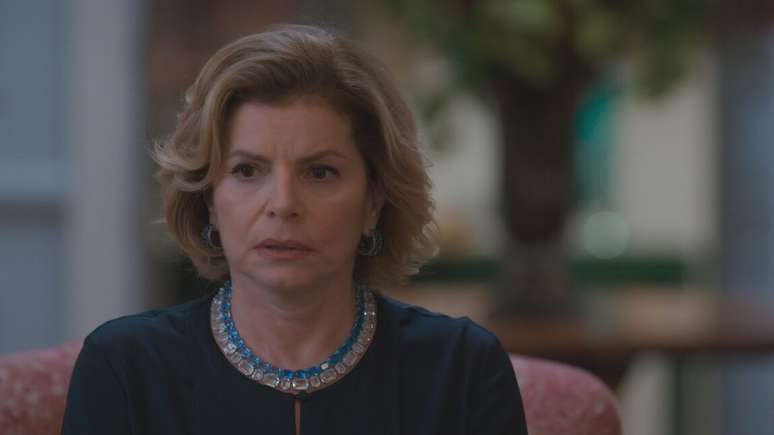With interiors signed by the architect Hana Lerner, the house is located on a plot of 260,000 m² and follows the contemporary rustic style.
Located in an impressive area of 260 thousand m² in Membeca, Paraíba do Sul (RJ) the mountain farm – the country house of actors Bruno Gagliasso and Giovanna Ewbank – is installed in a flat area of 6,000 m² and was designed to receive guests, as well as providing residents with intense contact with nature.
html[data-range=”xlarge”] figure image img.img-febd7a6c04f0bbe0205e67edc6a2185etz2f940k { width: 774px; height: 516px; }HTML[data-range=”large”] figure image img.img-febd7a6c04f0bbe0205e67edc6a2185etz2f940k { width: 548px; height: 366px; }HTML[data-range=”small”] figure image img.img-febd7a6c04f0bbe0205e67edc6a2185etz2f940k, html[data-range=”medium”] figure image img.img-febd7a6c04f0bbe0205e67edc6a2185etz2f940k { width: 564px; height: 376px; }
With interiors signed by the architect Hanna Lerner, the project features an integrated dining room, kitchen and living room. And almost all the windows are glass, which ensures integration with the outdoors and ample use of natural light.
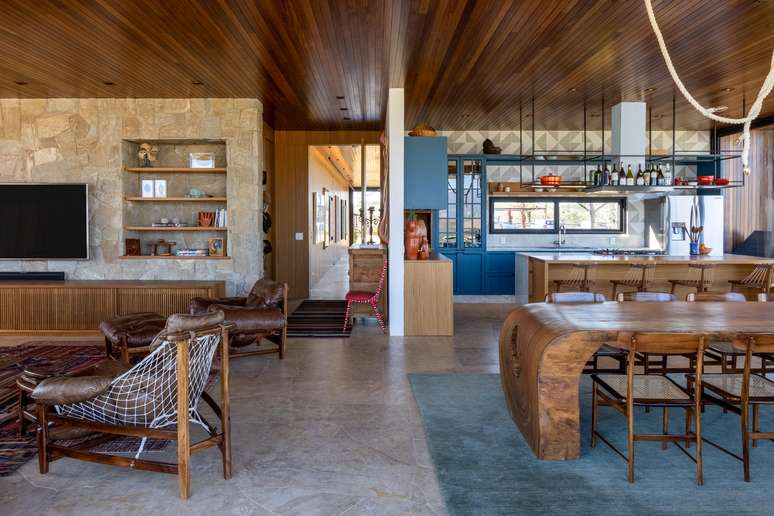
“The furniture and colors chosen for the living room – terracotta, dark blues and greens – the concept of contemporary rustic is refined to make the environment welcoming”, explains the professional.
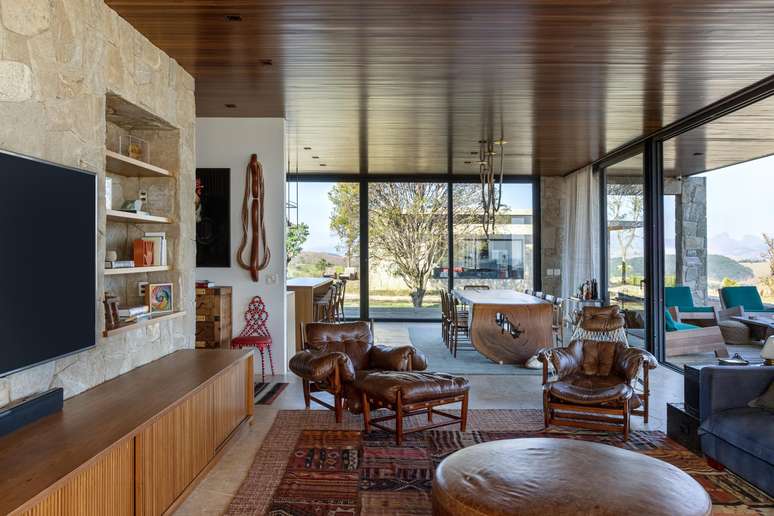
The choice of furniture was based on circulation and comfort of the family. “I complemented the existing pieces with one-of-a-kind pieces that would give the Rancho a relaxed feel,” says Hana.
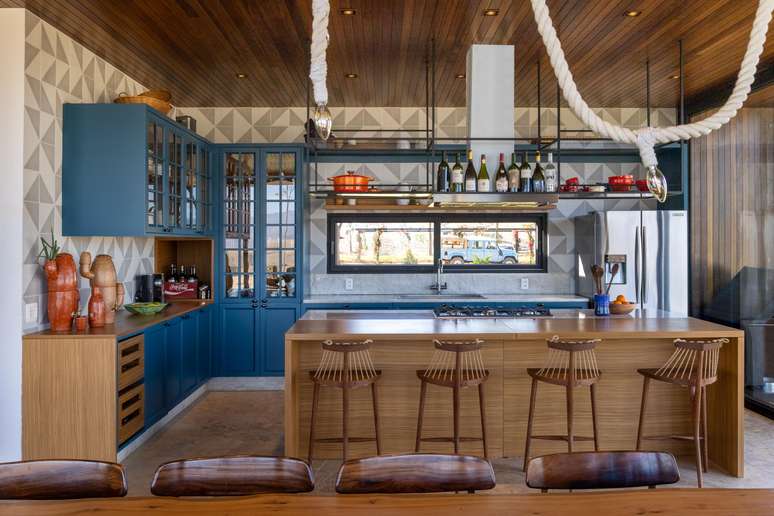
As the house is fully integrated with nature, to soften the light during the day, the architect chose natural raw linen curtains, which brought warmth to the living room and dining room. In the kitchen, the colors appear in the petroleum blue of the cabinets and the gray tiles.
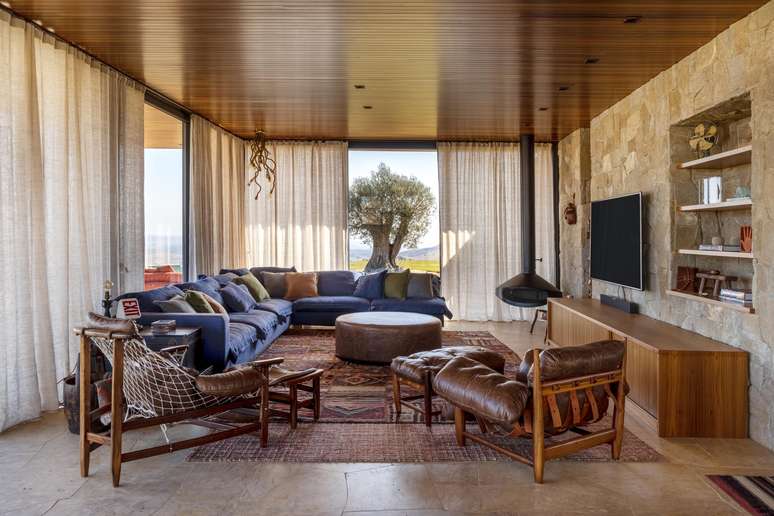
“In the TV room, I placed a large carpet in shades of red to warm up the large family room. At dinner, the super rustic table and chairs designed by Sergio Rodrigues contrast the style and integrate with the contemporary architecture of the project”, says the architect.
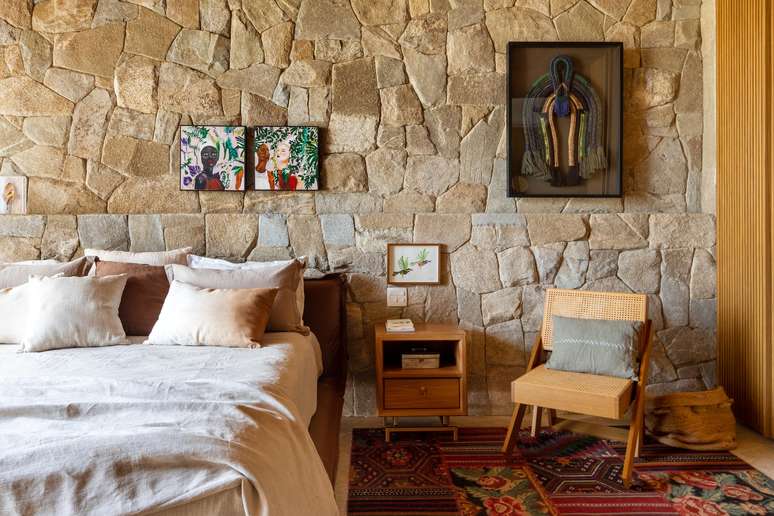
Chests, personal items and lots of art represent the personality and individuality of the homeowners. “The house for me is a place where the soul of whoever is going to live must be reflected in every corner and interior design is the translation of this gaze”, concludes Hana.
See all the photos in the gallery below!
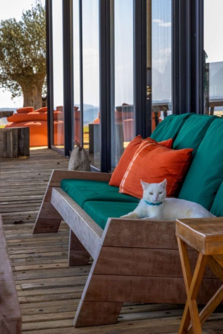
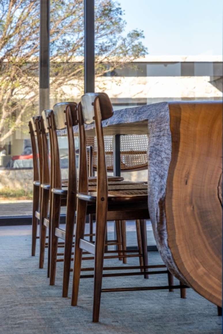
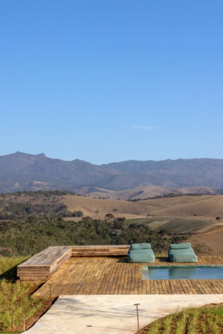
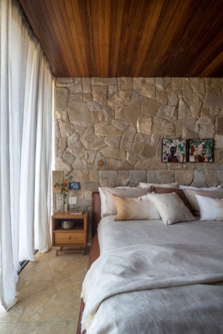
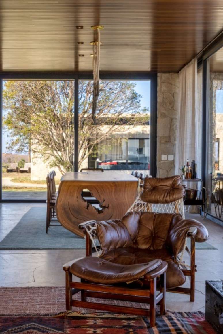
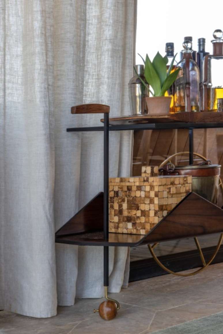
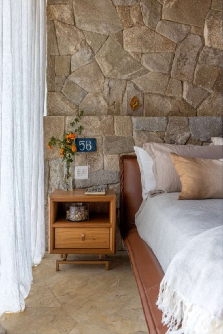
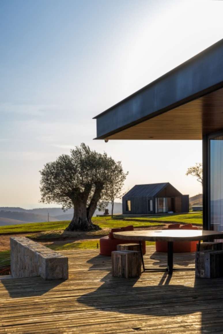
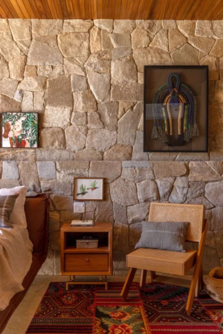
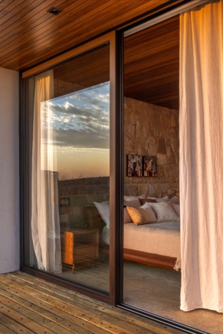
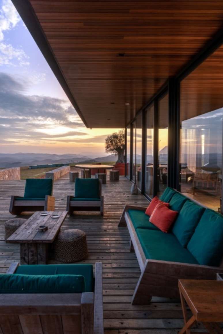
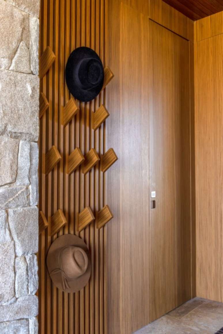
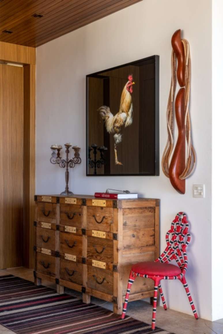
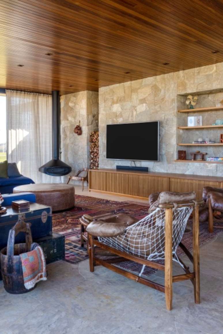
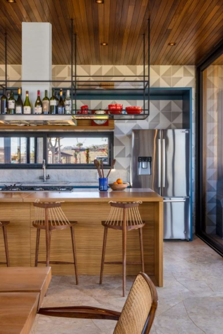
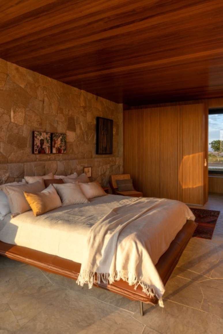
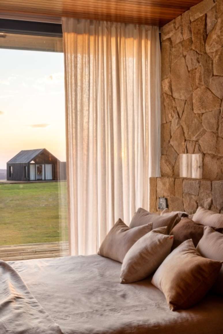
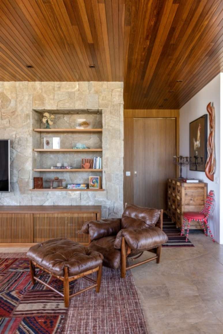
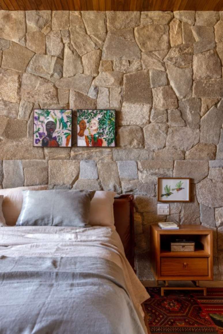
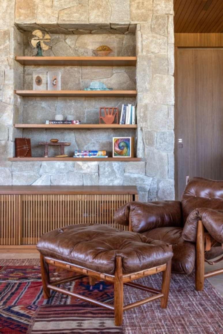
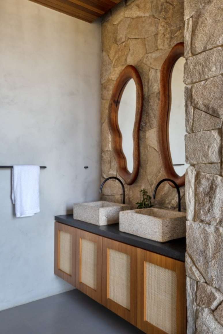
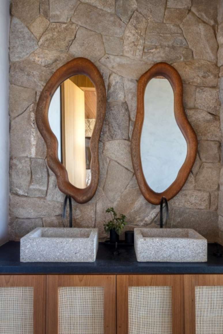
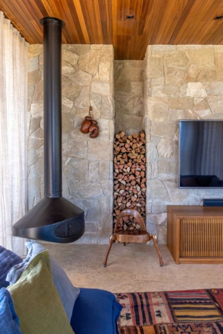
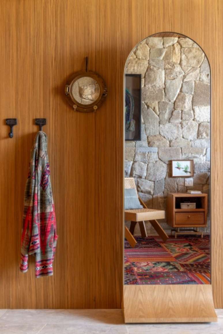
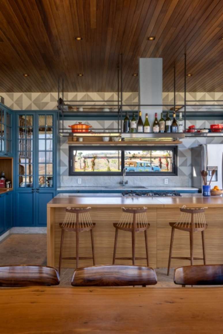
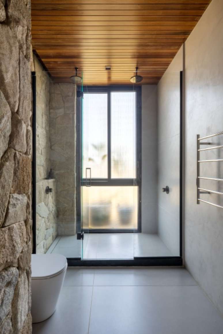
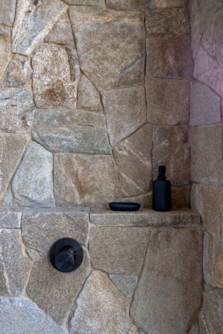
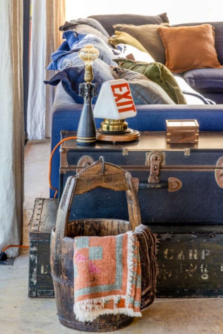
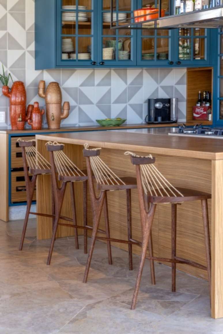
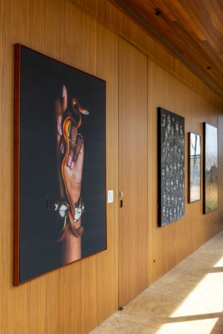
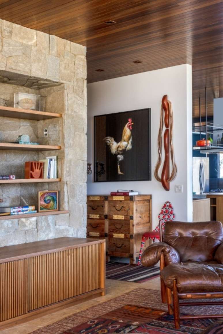
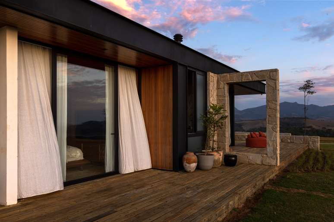
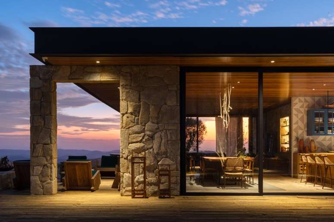
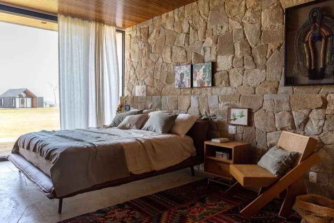
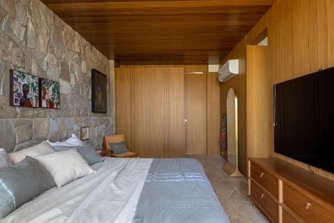
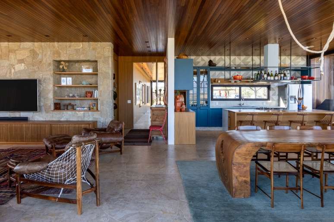
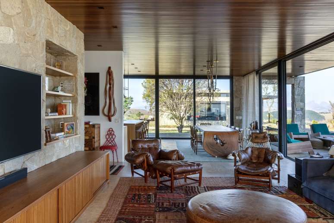
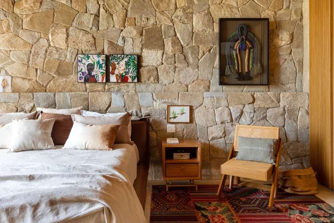
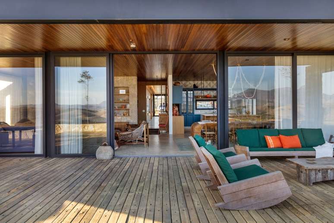
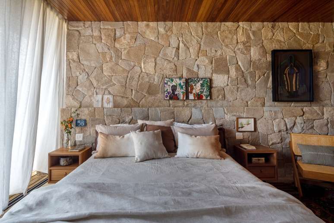
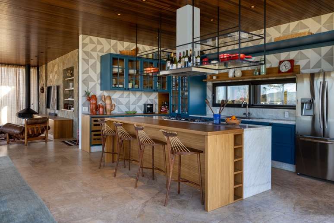
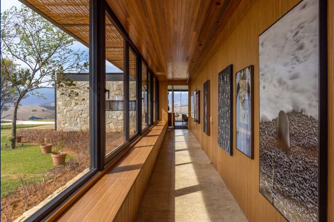
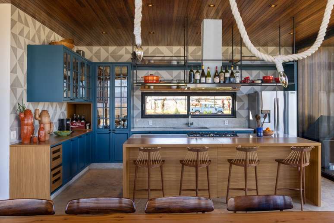
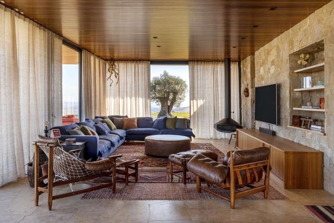
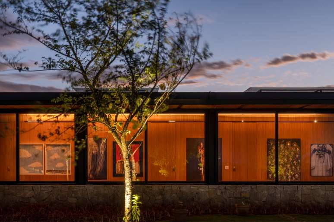
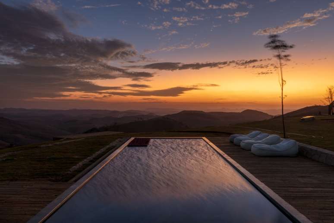
Source: Terra
Ben Stock is a lifestyle journalist and author at Gossipify. He writes about topics such as health, wellness, travel, food and home decor. He provides practical advice and inspiration to improve well-being, keeps readers up to date with latest lifestyle news and trends, known for his engaging writing style, in-depth analysis and unique perspectives.

