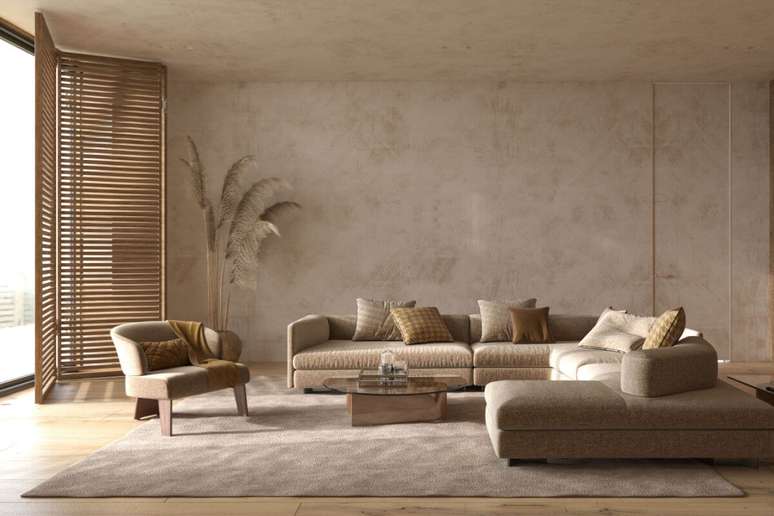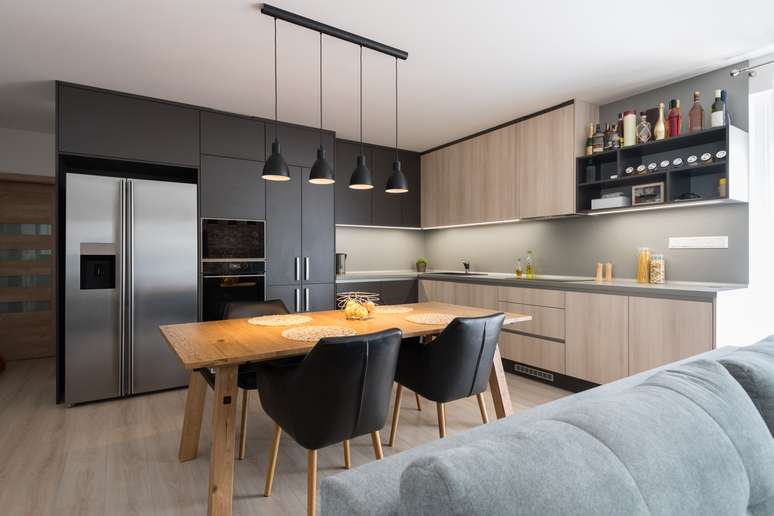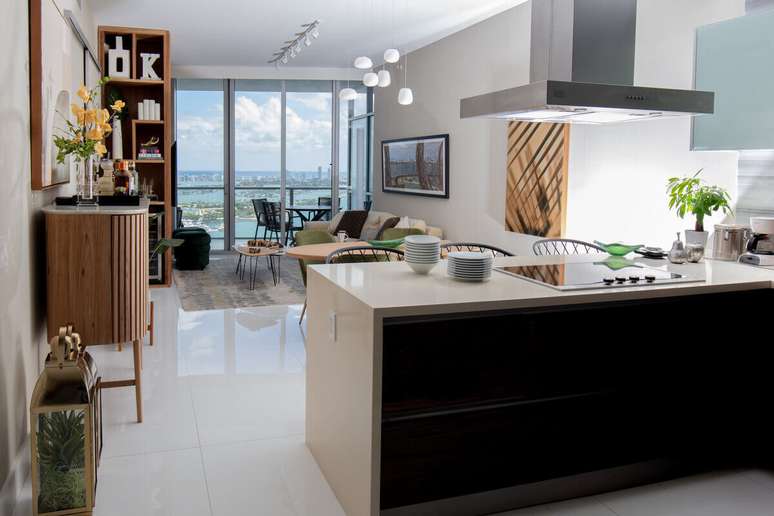The architect gives advice to help you make spaces welcoming and functional
The decoration of any integrated environment requires care and a lot of planning. After all, within one space, you have to divide two or more rooms in the house. Therefore, take a look at the suggestions of Daniela Teixeira, architect and founding partner of Granja Viana Arquitetura & Construção, on the main decorative aspects for different integrated spaces.
html[data-range=”xlarge”] figure image img.img-c3150d0e45100c1ea77c07284fcf8942u8vh9hy9 { width: 774px; height: 516px; }HTML[data-range=”large”] figure image img.img-c3150d0e45100c1ea77c07284fcf8942u8vh9hy9 { width: 548px; height: 365px; }HTML[data-range=”small”] image figure img.img-c3150d0e45100c1ea77c07284fcf8942u8vh9hy9, html[data-range=”medium”] figure image img.img-c3150d0e45100c1ea77c07284fcf8942u8vh9hy9 { width: 564px; height: 376px; }
1. Integration between living room and kitchen
The architect’s advice is to bet on furniture with textures and colors that match each other. He also suggests using a workbench as an island for delimit spaces. Furthermore, it is worth investing in lighting to delimit the rooms well, as well as the application of warm-colored lights in the living room and cold-colored lights in the kitchen.
2. Integration between living room and balcony
In this case, the professional recommends working with a continuity environment. This is why he explains that it is necessary to use furniture that has the same style. You also need to use the same color palette and flooring the two spaces.
Another piece of advice from the founding partner of Granja Viana Arquitetura & Construção is to bet on retractable glass doors. According to the expert, the flexibility of this type of glazing will make the rooms visually integrated, but isolated in times of need, such as rainy and cold periods.
3. Integration between living room and dining room
In this type of integration, Daniela Teixeira comments that the furniture does not necessarily have to be of the same color and structure, but it is interesting that they have some sort of combination with each other through the color palette.
The professional also clarifies that the ideal is not to overdo the lighting. He points out to use only one chandelier or pendant in the dining room. And, in the case of the living room, he opts for points of light, such as spotlights, ceiling lights or floor lamps.

4. Integration between living room and office
The architect comments that this type of integration requires great attention. He explains that this precaution is due to the fact that the office is a professional space, while the living room is an area dedicated to leisure.
The expert’s advice, therefore, is to focus on a retractable carpentry door to delimit the rooms, which in this case, once opened, makes the unique environment. However, when closed, in addition to guaranteeing privacy and tranquility for work moments, it also becomes a beautiful panel.
5. Integration between living room and bedroom
For this integration, Daniela Teixeira suggests opting for multifunctional furniture, such as a table that transforms into a niche and a bed-wardrobe. The specialist also advises betting on neutral color palettes for furniture and walls, because these shades will not leave the room heavy.
6. Integration between bedroom and office
The architect indicates that warm colored lights, such as red and orange, should be avoided as they create visual discomfort both for work in the office and for rest in the bedroom. Another tip is to invest in retractable joinery furniture, such as shelves and panels. The specialist explains that this furniture will be able to partially close the rooms, which will ensure privacy for the office, but without leaving it separated from the bedroom.

7. Integration of kitchen and dining room
The architect suggests using a counter with stools to delimit the rooms. He comments that this piece of furniture requires a good decoration, as it will be the main highlight of this integration. Finally, the professional indicates that carpets or other decorative objects should be avoided in this integration, as they could interfere with the passage between environments.
8. Integration between kitchen and service area
The architect’s first advice is to invest in a cobogó to delimit these two environments. He also suggests placing the washing machine in an inconspicuous part of the laundry room and, if possible, using a pop-up panel to hide it. The use of retractable clotheslines, as well as being practical and discreet, also helps not to visually pollute the space.
9. Integration of bedroom, kitchen and living room
In this case, the architect indicates that a demarcation between the rooms is made by means of some furniture, such as worktops and small wardrobes. The environment can also be delimited with the use of carpets and curtains.
To separate more, Daniela Teixeira suggests investing in specific lighting for each room, such as warm colors for the living room, cool colors for the kitchen and neutral colors for the bedroom.
Source: Terra
Ben Stock is a lifestyle journalist and author at Gossipify. He writes about topics such as health, wellness, travel, food and home decor. He provides practical advice and inspiration to improve well-being, keeps readers up to date with latest lifestyle news and trends, known for his engaging writing style, in-depth analysis and unique perspectives.








