Signed by Renan Altera for CASACOR SP 2023, the project also features sober tones and intimate lights
Debut at CASACOR São Paulo 2023, the architect and urban planner Renan changes is in charge of the official restaurant of the event: il Badebec. Inspired by theme Body and addressspace is called Nest & Asparagus and invites visitors to a sensory and contemplative experience that combines gastronomy, art and nature.
html[data-range=”xlarge”] figure image img.img-56658728eba8ae4e3bf376eaf61bc238z7d0j8hp { width: 774px; height: 1161px; }HTML[data-range=”large”] figure image img.img-56658728eba8ae4e3bf376eaf61bc238z7d0j8hp { width: 548px; height: 822px; }HTML[data-range=”small”] figure image img.img-56658728eba8ae4e3bf376eaf61bc238z7d0j8hp, html[data-range=”medium”] figure image img.img-56658728eba8ae4e3bf376eaf61bc238z7d0j8hp { width: 564px; height: 846px; }
Soon Prohibiteda large dark wood facade welcomes visitors with a planter with dry branches of jabuticabeira, which refers to the idea of dwelling, home and nest. The entrance porch maintains a lower ceiling height due to the actual height of the national complex structure.
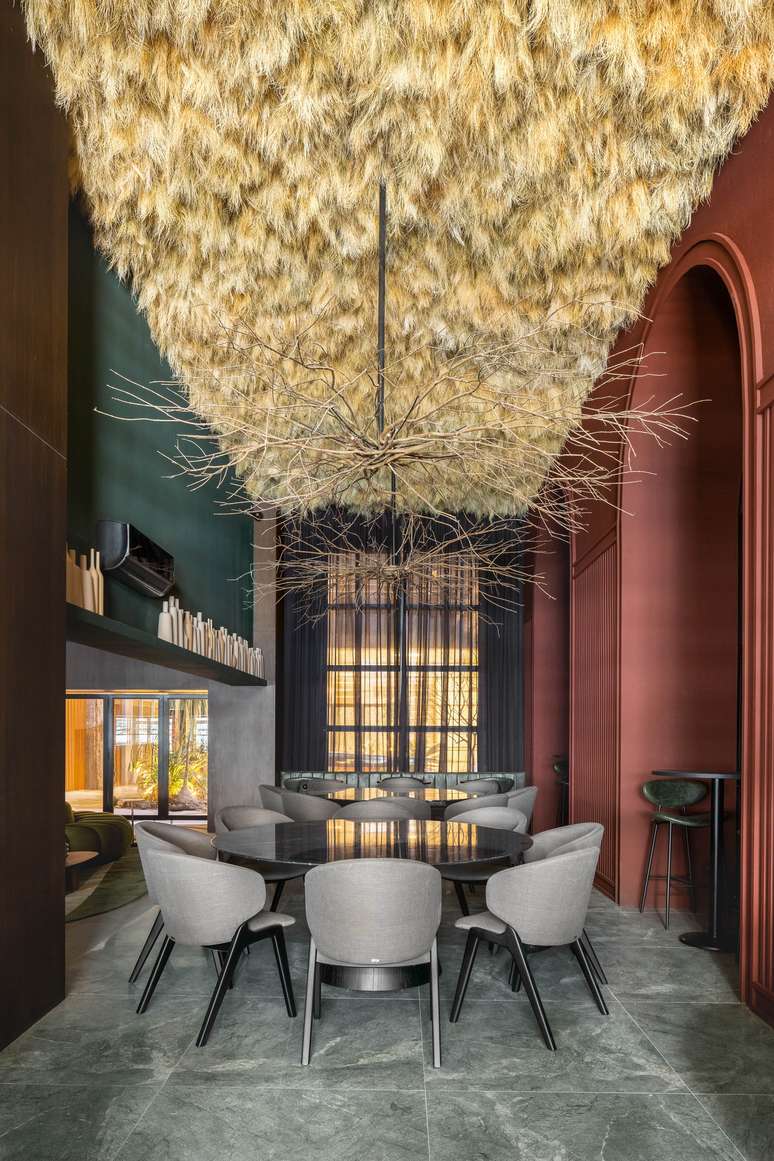
In earthy and green tones, the 320 sq m presents natural elements, Brazilian art, installation of asparagus on the ceiling, above large arches more than 4 m high.
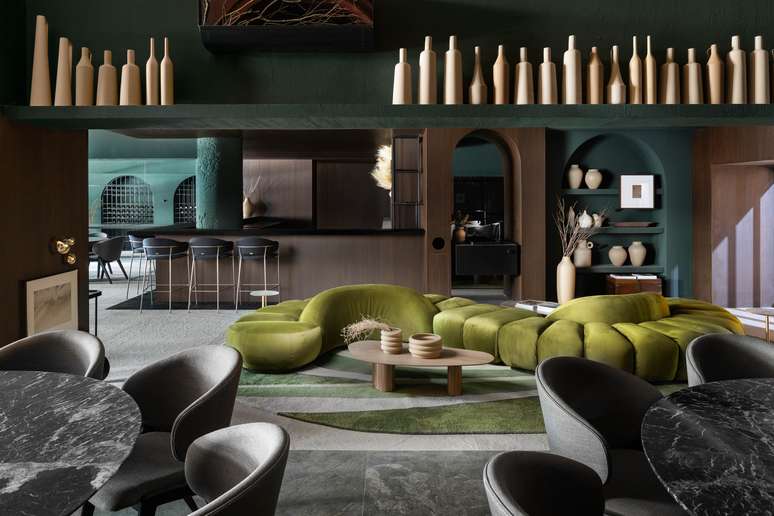
The first space is inviting, with strong colors, in greenish tones, and ceramic ornaments. The design of this environment goes beyond a waiting area: it is a place of contemplationwith unique artwork and designs, such as the lime green organic sofa and rugdesigned exclusively by the company.
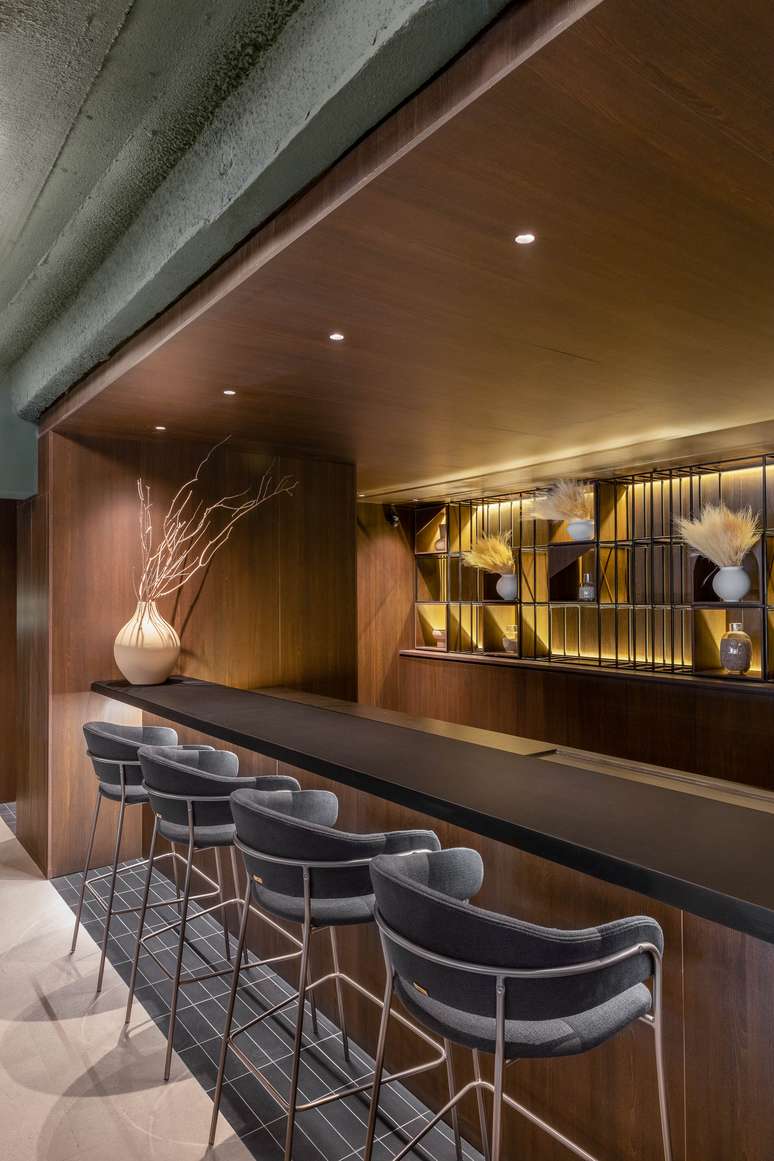
Next is the pub, a place for great drinks and a comfortable wait for a table. Attention is drawn to the joinery designed with single bank and a huge one metal shelf with wooden cubes.
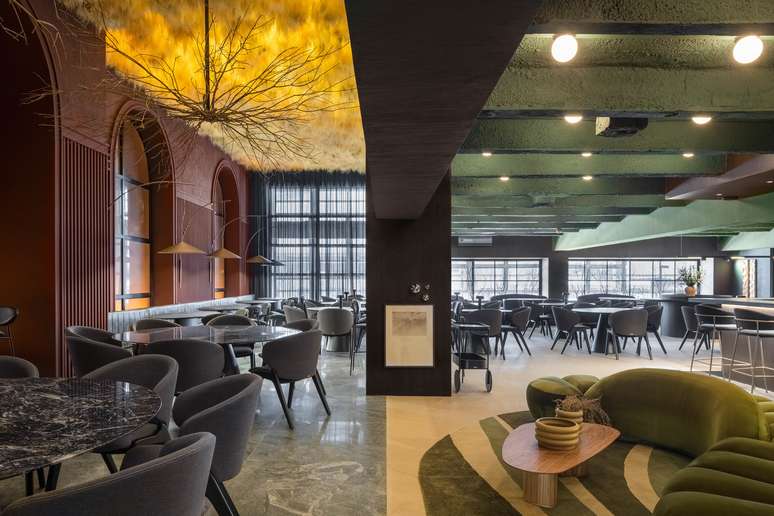
In the green room, with a low ceiling, color was given to the original slab of the building, and in the room with arches, with a double ceiling, Renan created a large installation: a light coating of dehydrated asparagus. For this, more than 50 thousand rods they are responsible for creating a bold, intimate and sophisticated space.
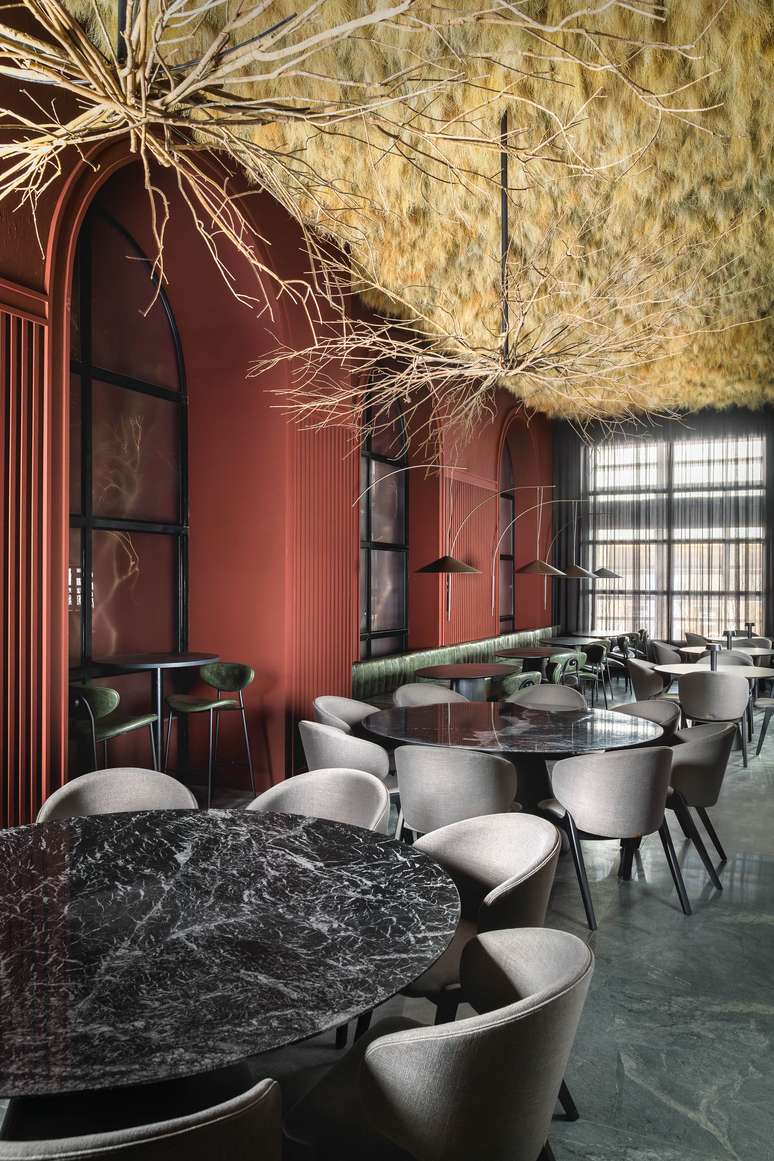
The asparagus ceiling in the main room is transformed into a conceptual and elegant lamp. It reaches it, hanging from the branches, like real natural and unique chandeliers.
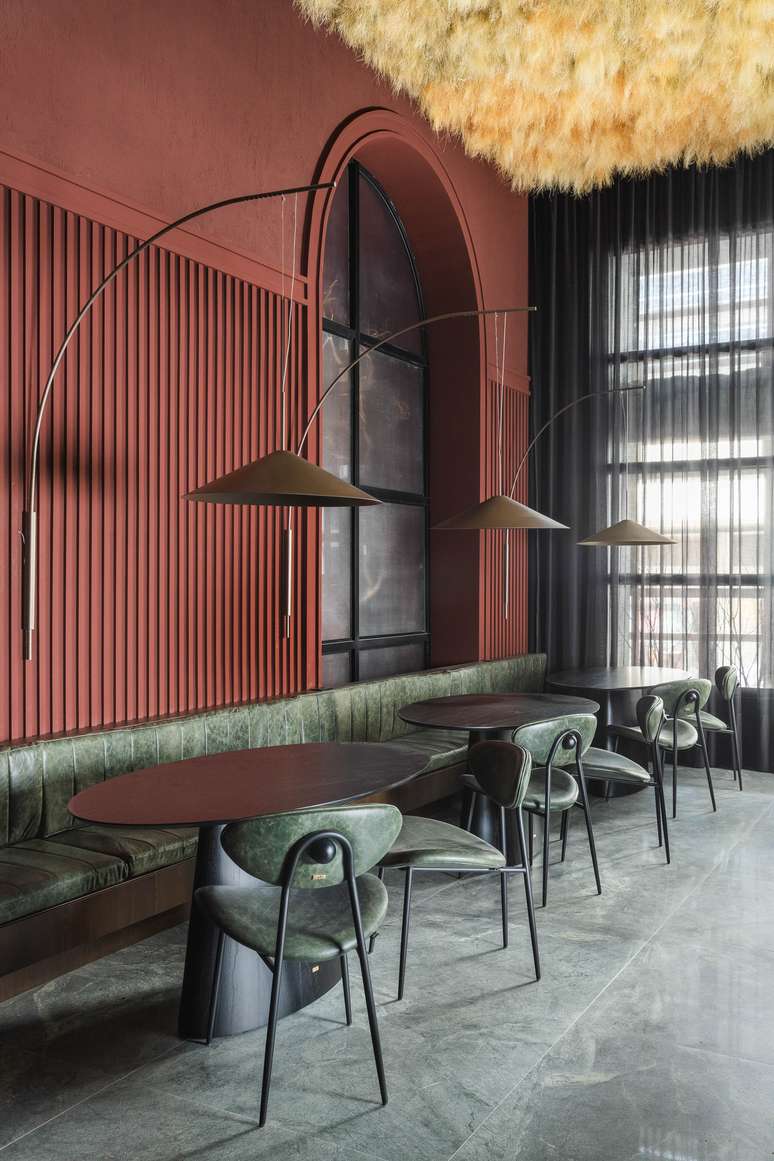
To preserve the integrity of the original structure, the building’s windows were retained and new frames were created to provide precise control of the weather conditions, allowing opening and closing to be adjusted accordingly.
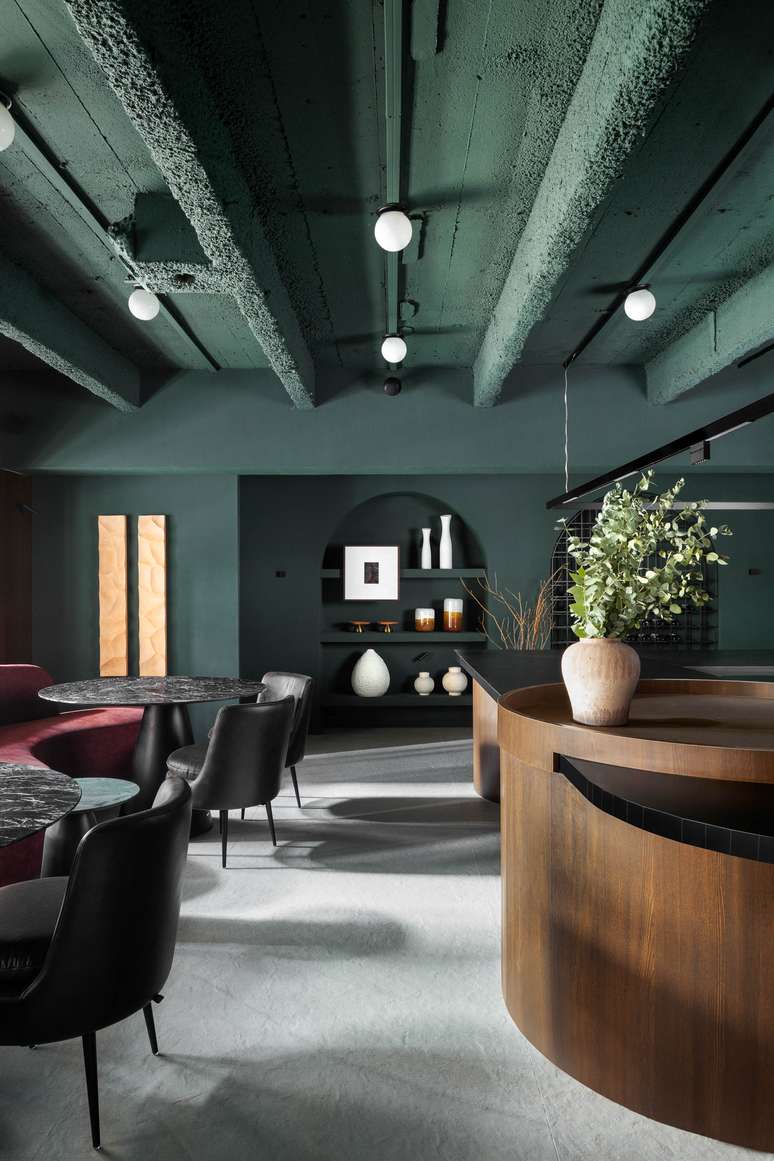
full lighting, lampshades and pendants positioned so that the environment is intimate and welcomingideal for enjoying a meal in peace and comfort.
In addition to the installation, the main decorative pendants, in the shape of a round dome – which are real works of art – show the interest in the aesthetics and design of the restaurant. Signed by the famous light designer Valdir Juniorthe lighting design was designed to create a pleasant and engaging atmosphere.
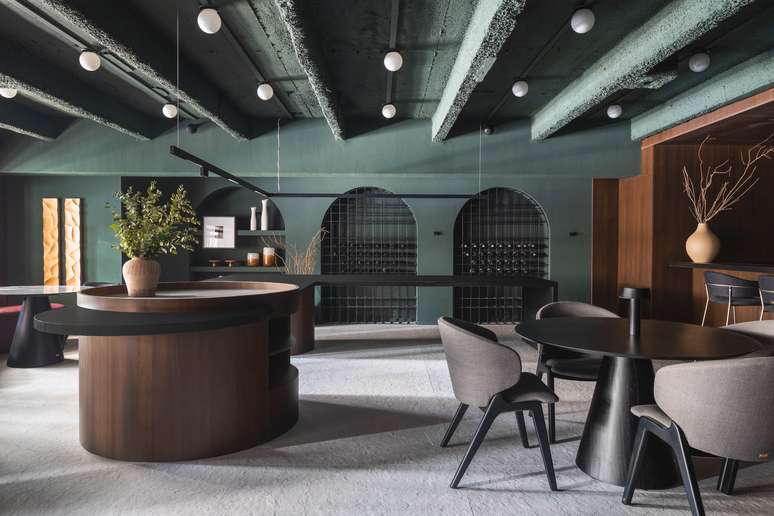
The furniture, armchairs, sofas and chairs have a modern design and a refined finish. In storylines, they appear leather, linen and velvet. The tables, with the same motif, are finished in black wood and some have natural stone tops, such as Nero Marquina marble.
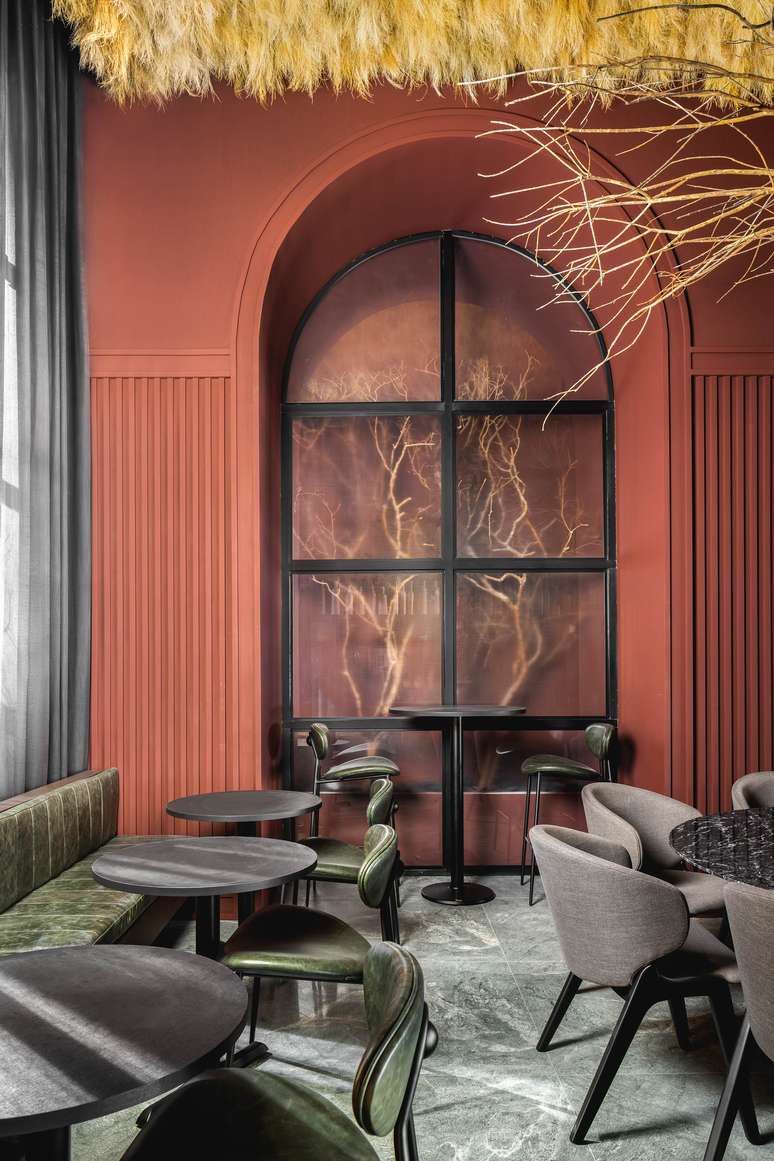
Throughout the space, flower pots with dry branches adorn the skirting board and ceiling, contributing to the differentiated feel of the space.
See more photos!
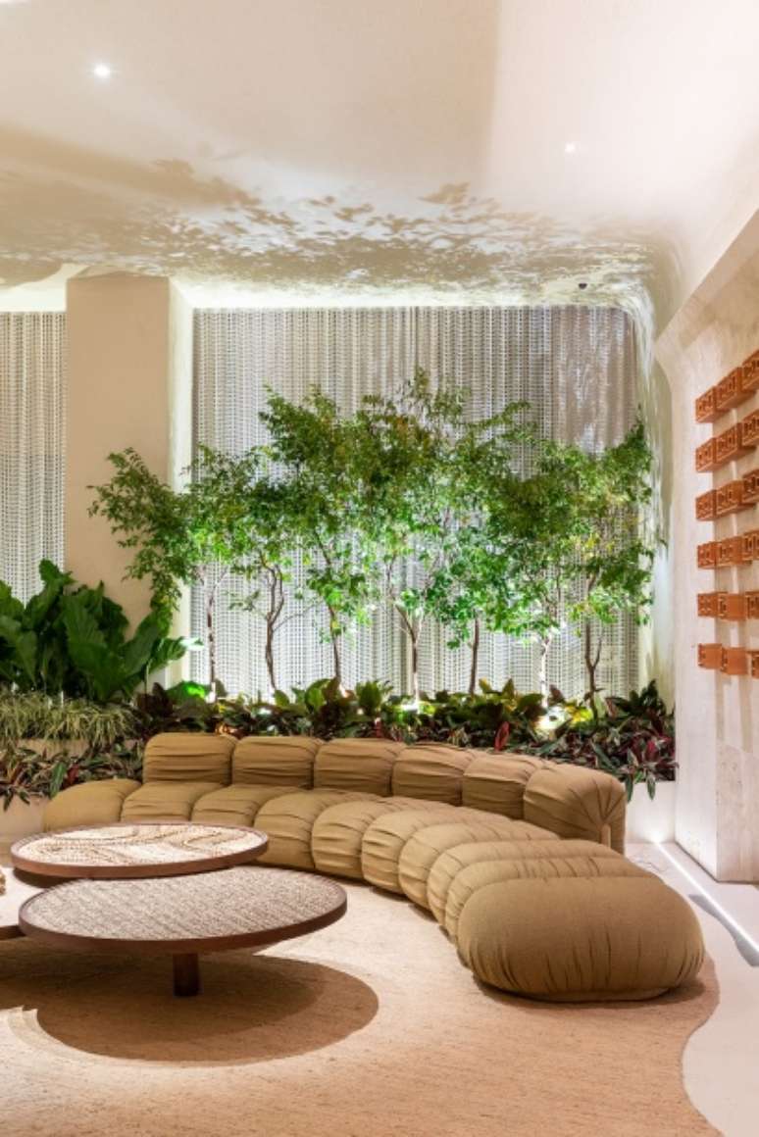
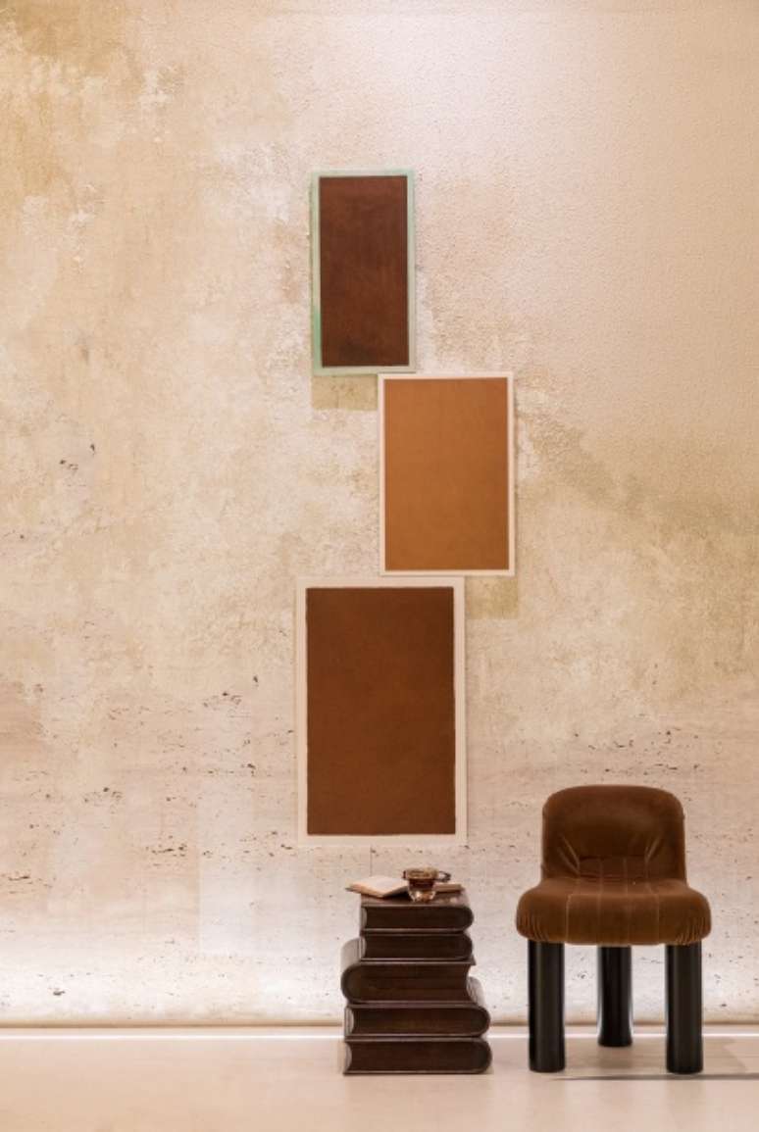
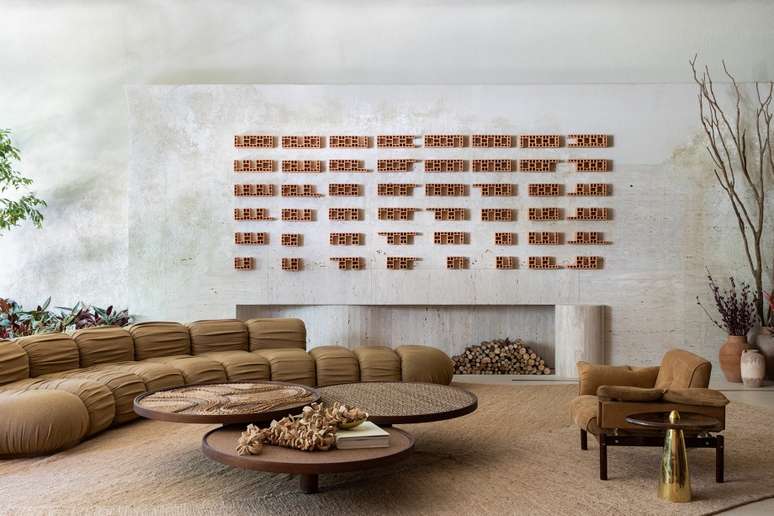
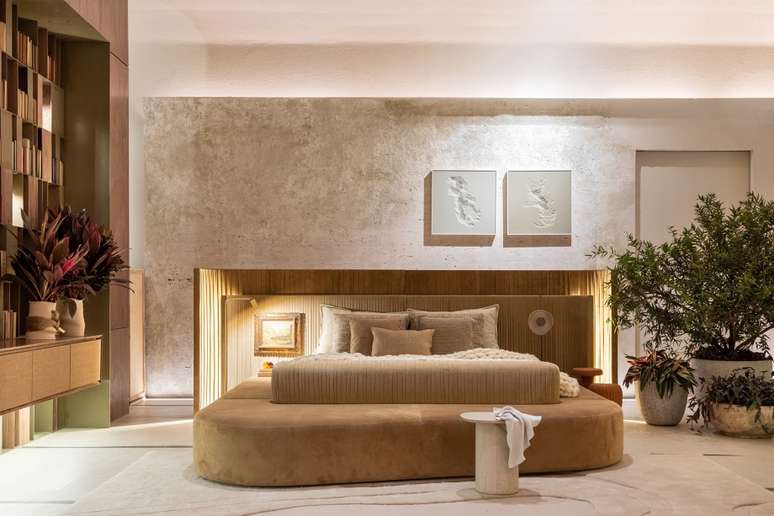
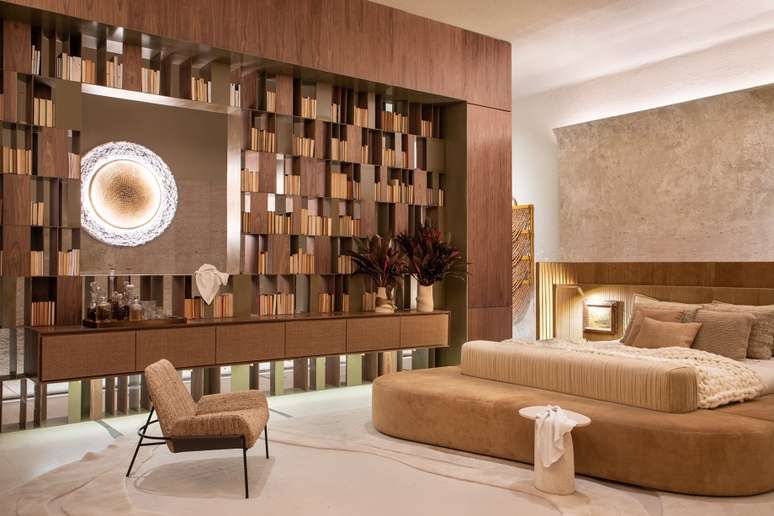
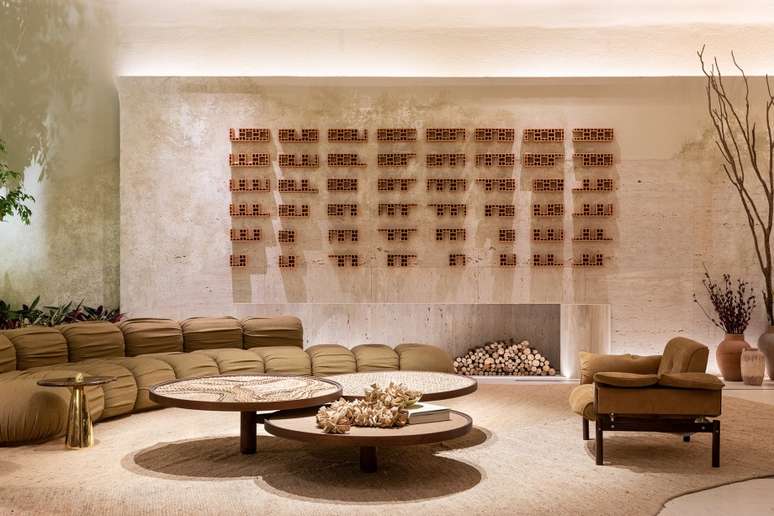
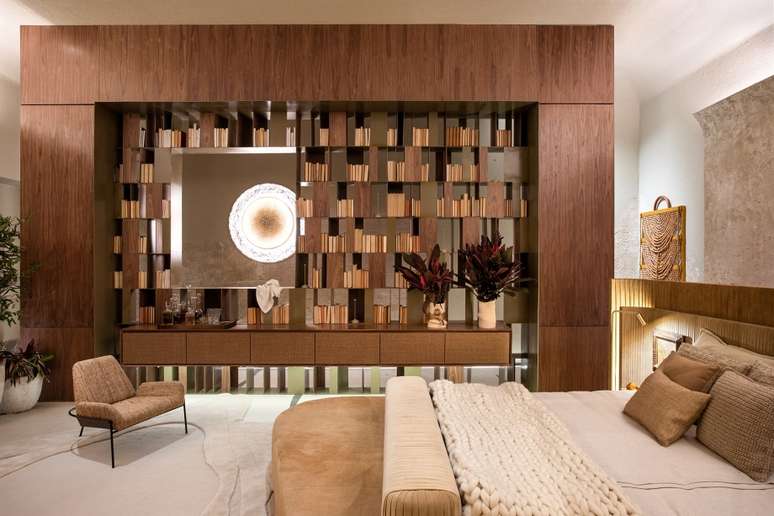
Source: Terra
Ben Stock is a lifestyle journalist and author at Gossipify. He writes about topics such as health, wellness, travel, food and home decor. He provides practical advice and inspiration to improve well-being, keeps readers up to date with latest lifestyle news and trends, known for his engaging writing style, in-depth analysis and unique perspectives.

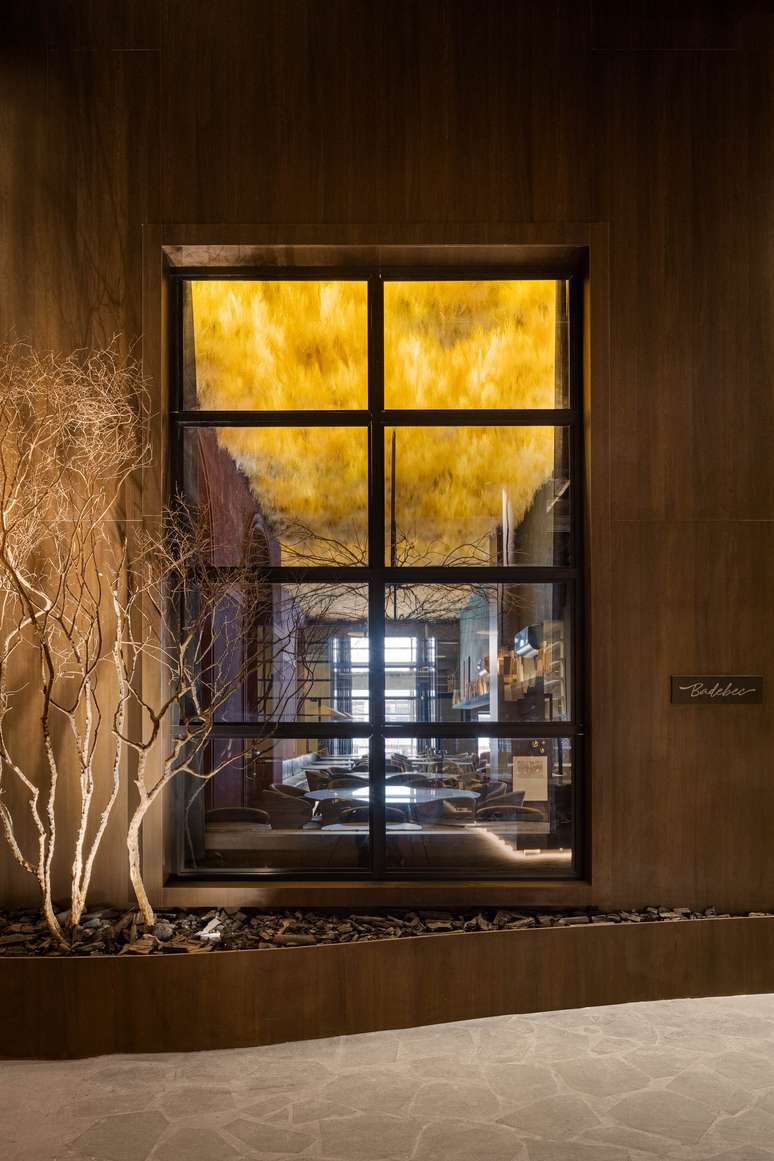



![It All Begins Here: What’s in store for Thursday 30 October 2025 Episode 1296 [SPOILERS] It All Begins Here: What’s in store for Thursday 30 October 2025 Episode 1296 [SPOILERS]](https://fr.web.img6.acsta.net/img/db/df/dbdfd08bcedcebccf3db6de1057f3394.jpg)



