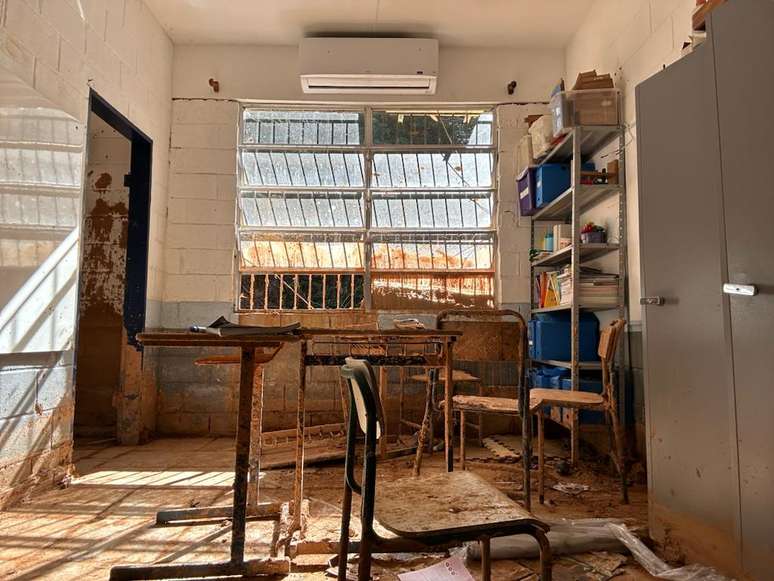For EE Plinio Gonçalves de Oliveira Santos, from São Sebastião, Fernando Brandão designed versatile and flexible spaces and multifunctional furniture
In February this year, the north coast of São Paulo was hit by a storm featuring the heaviest 24-hour rainfall in the country’s history. The storms left devastating traces, especially in São Sebastião, where many homes and public and private institutions were destroyed.
Among the institutions affected in the region is the Plinio Gonçalves de Oliveira Santos State School, which suffered damage and lost practically all its infrastructure, with the exception of the school gymnasium, which has retained its configuration and, since then, adapted to the domestic classes. .
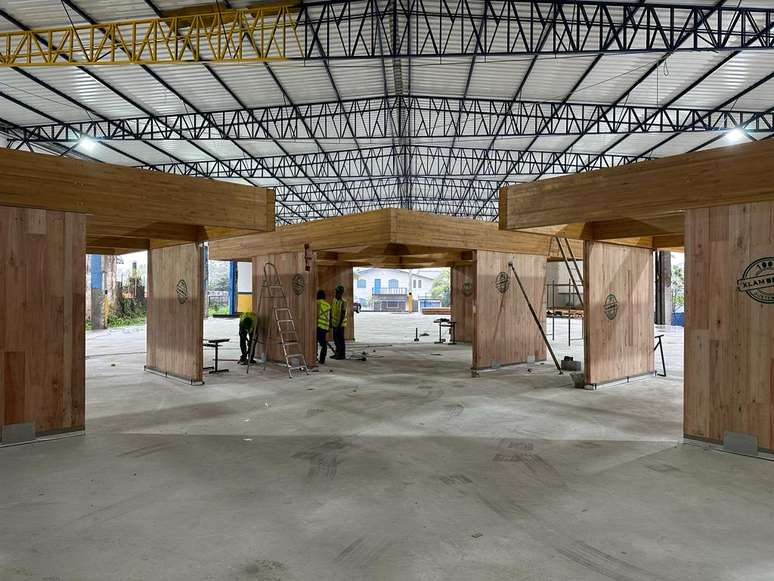
In an attempt to resolve as soon as possible the emergencies that arose following the accident, the Government of the State of São Paulo, through the Education Secretariat and the Foundation for the Development of Education (FDE), has undertaken several actions measures to alleviate and gradually rebuild the region. An innovative and futuristic project by the architect Fernando Brandão was chosen to take advantage of the strong structure of the old gym and reinvent EE Plinio Gonçalves de Oliveira Santos.
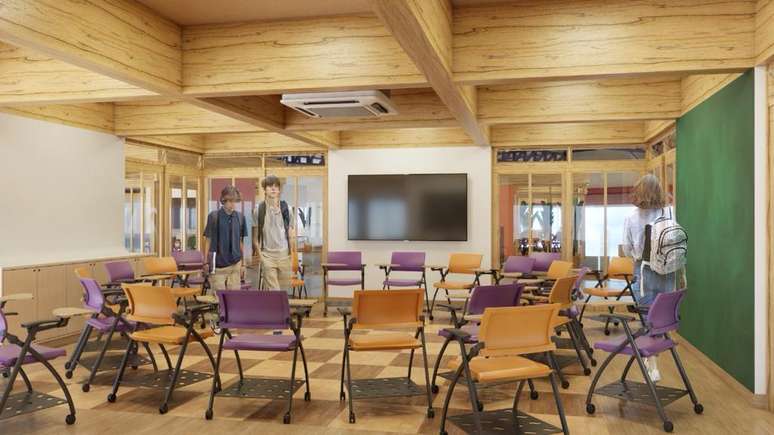
With the aim of saving the most financially without compromising and even improving the quality of the educational environment and infrastructure, the architect’s work aims for more flexible spaces, furniture that is easy to move and reconfigure and which allows for multiple arrangements to accommodate different learning styles.
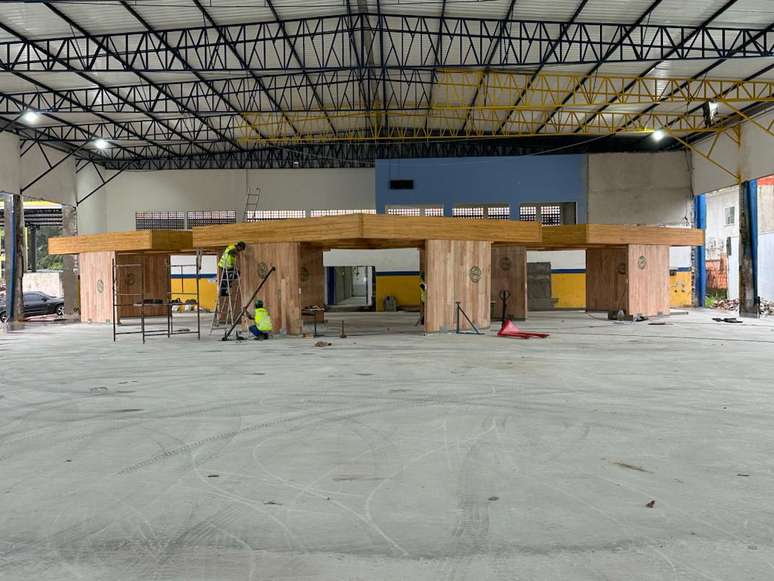
Eliminating traditional corridors also means greater efficiency, where every square meter can be used more effectively for educational purposes. And less wasted space can lead to lower construction and maintenance costs, as well as greater energy efficiency. With the more open and integrated layout, educators can still have a clearer view of common areas, which can improve safety and supervision.
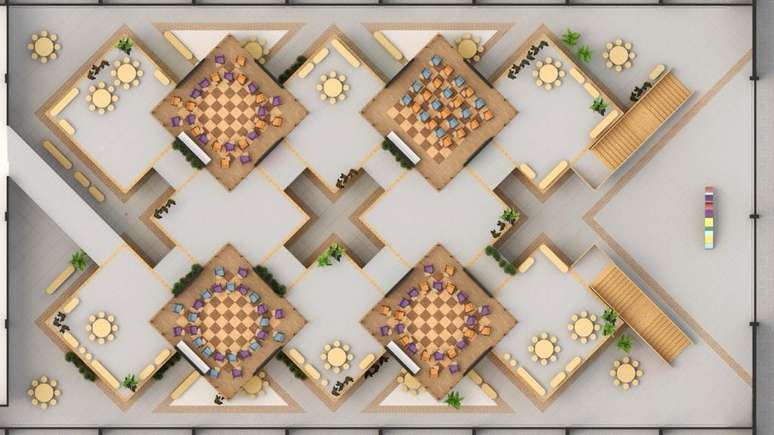
The new school will be equipped with high-tech equipment, such as interactive whiteboards and touch screens, which will facilitate interactivity and engagement. Augmented and virtual reality will also be present, which can be integrated to offer more engaging experiences.
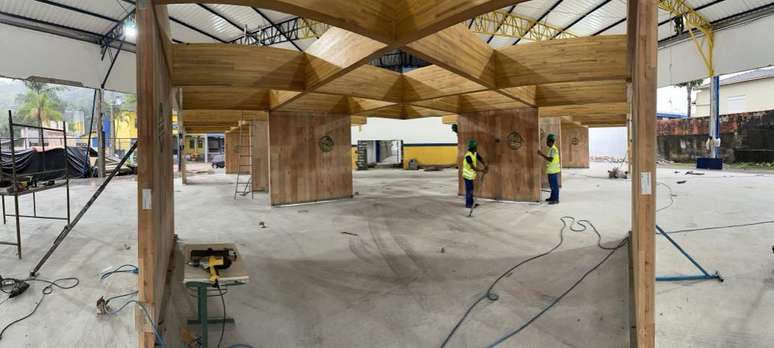
The proposal also includes adaptive lighting, which can automatically adapt according to needs, improving students’ well-being and concentration. Improved acoustics will be implemented, with panels and designs focused on reducing ambient noise, ensuring the quality of the learning environment is improved.
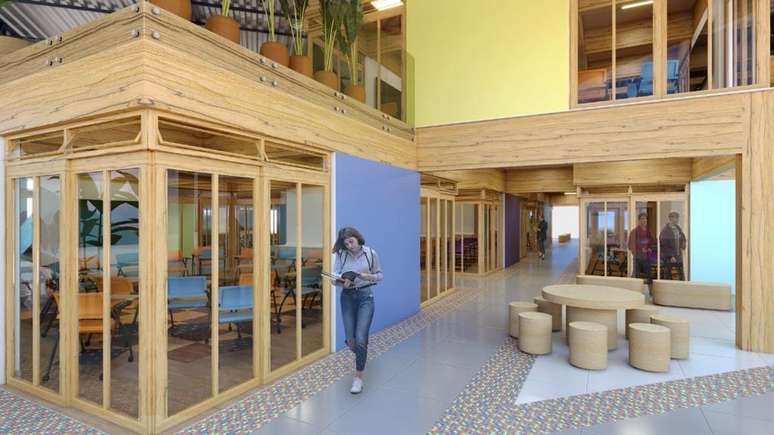
Another important point of the project is the use of recycled and sustainable materials for the furniture and architectural construction, as well as the incorporation of solar energy and other forms of renewable energy to power the classrooms.
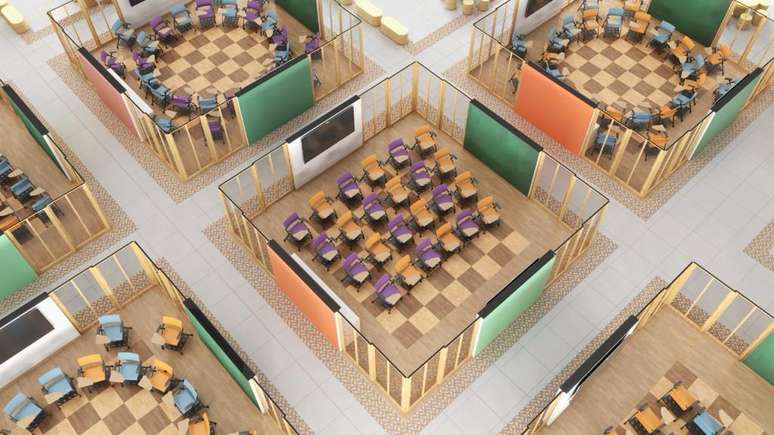
In order to distribute all the essential areas of the school using the structure of the gymnasium, all spaces will be dedicated to specific purposes, such as silence zones, spaces designed specifically for reading or silent study and areas for collaboration, spaces intended for group and collaboration.
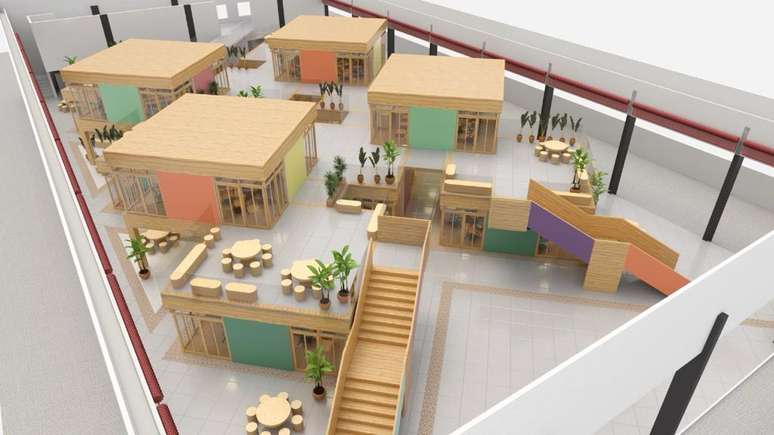
The school will have an inclusive design and classrooms will be accessible to people with different needs, including wheelchair ramps, closed captioning, among others.
Source: Terra
Ben Stock is a lifestyle journalist and author at Gossipify. He writes about topics such as health, wellness, travel, food and home decor. He provides practical advice and inspiration to improve well-being, keeps readers up to date with latest lifestyle news and trends, known for his engaging writing style, in-depth analysis and unique perspectives.

