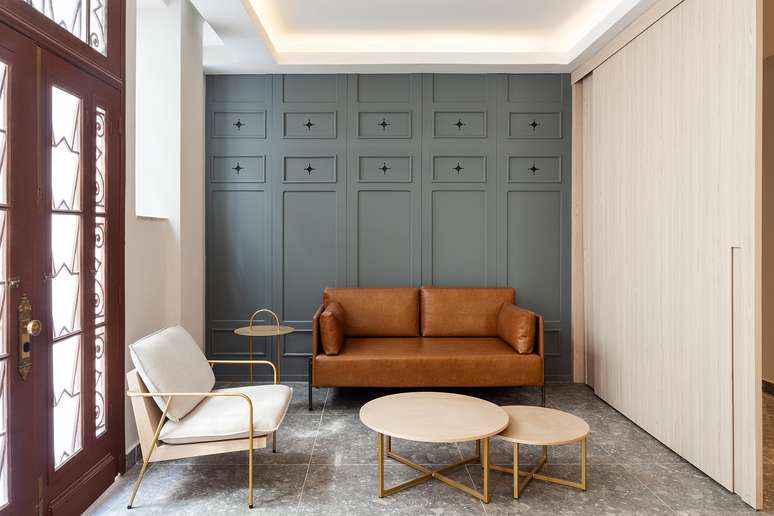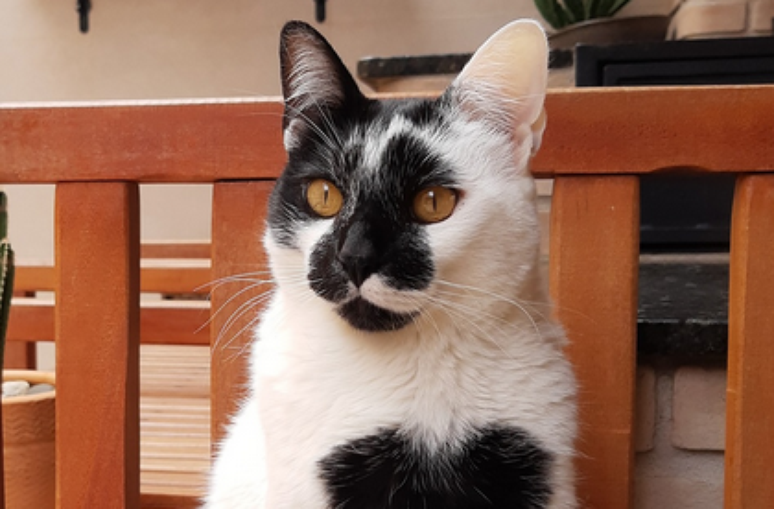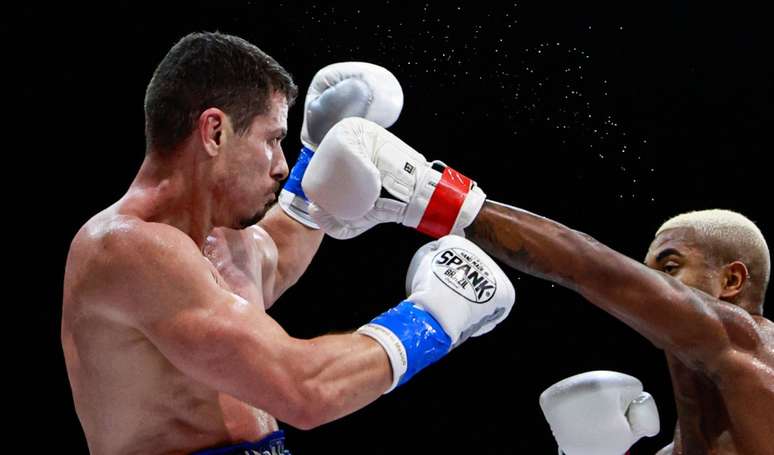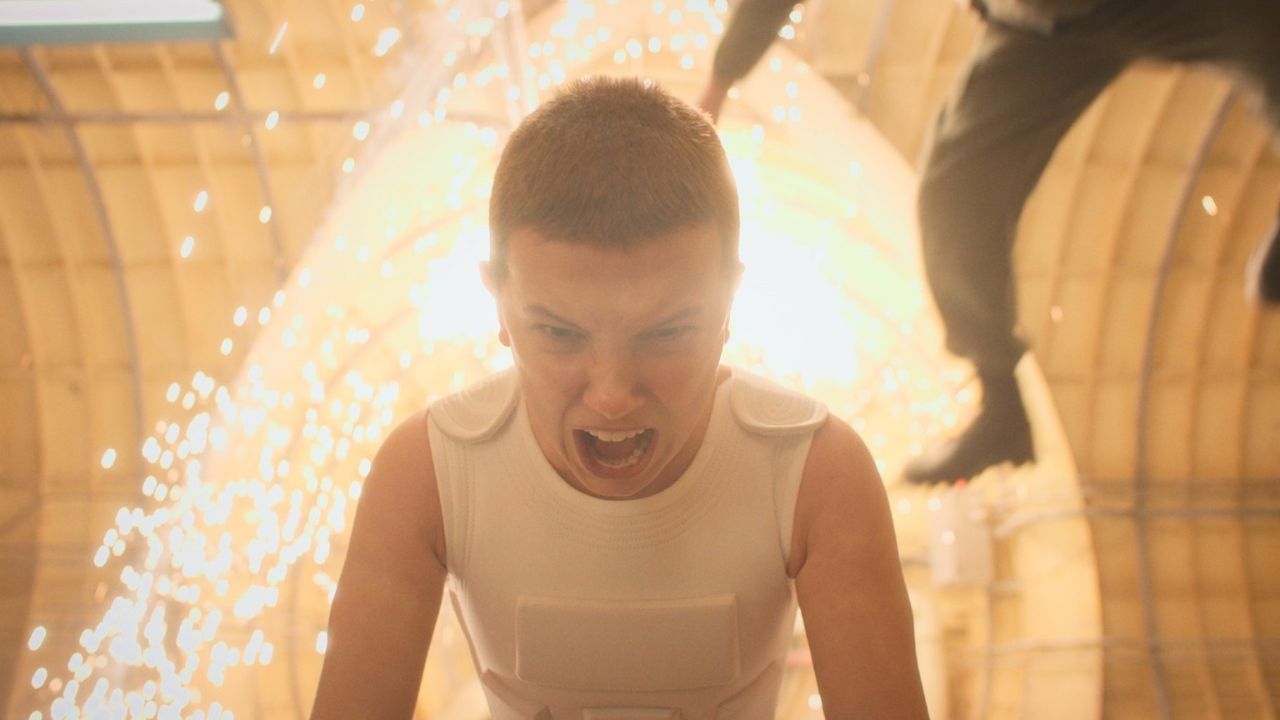Designed by Cité Arquitetura, the new complex will have 50 apartments, as well as community spaces and a rooftop recreational area.
Cité Arquitetura is responsible for the retrofit project of the old one Hotel Paysandu, in Flamengo (RJ). The development will transform the hotel into a residential with 50 apartmentsas well as providing community spaces and a rooftop recreation area, whilst maintaining the notable style Art Deco of the facade. In addition to Cité, the new Piimo company will be present landscape by Burle Marx Office and lighting by Maneco Quinderé.
“It is always a great challenge and an honor to work on memory and connect it in an innovative way to current times, imagining the future. This was the great motivator of the Paysandu 23 project, the former Hotel Paysandu. A classified property, it becomes a substrate for yet another challenge that seeks to intertwine the lines of the past and the future”, says the architect Fernando Costapartner of Cité Arquitetura.
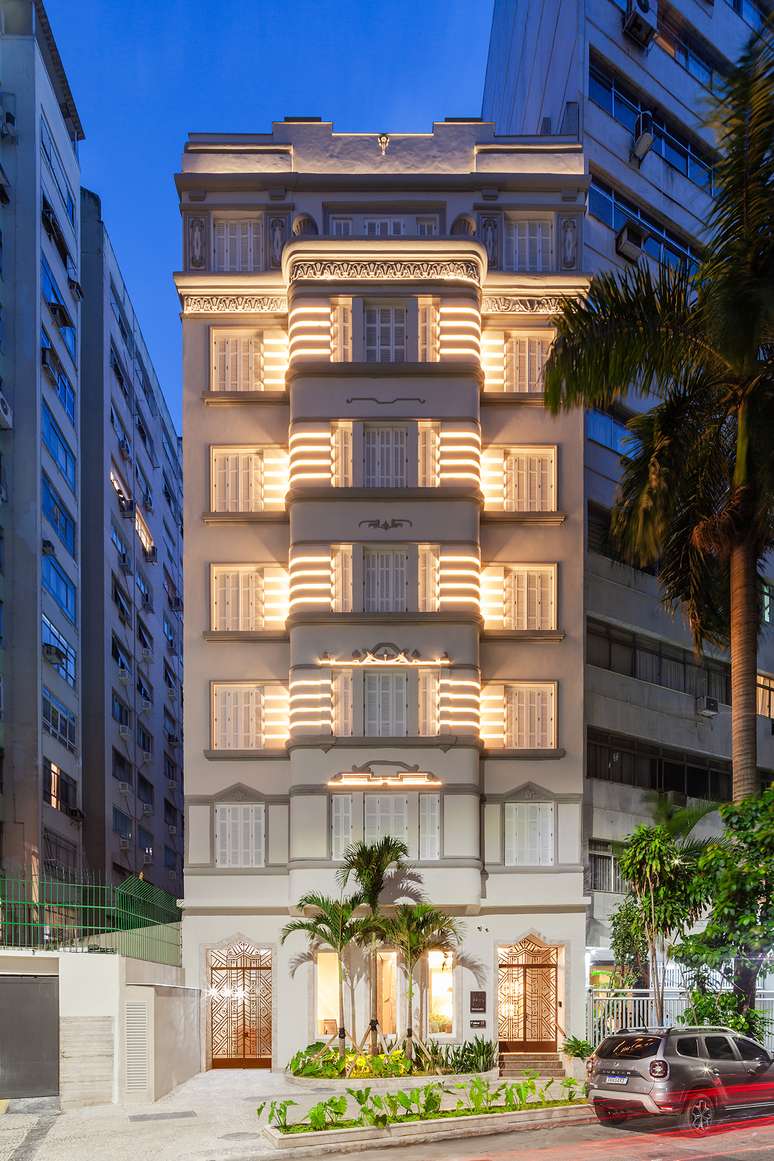
For the office, the space takes on a symbolic importance as it allows for dialogue between eras, revealing the interiors to the external space in a place designed to look at the city and its development.
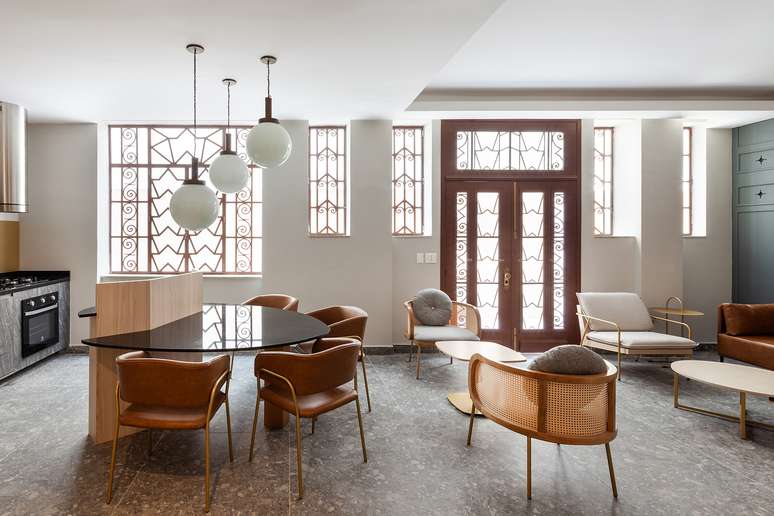
In the project, memory is present in multiple elements and with different meanings, acting as a support for integration into the contemporary world. The listed façade received special care in the restoration process, restoring the splendor of its Art Deco architecture through lighting by Maneco Quinderé.
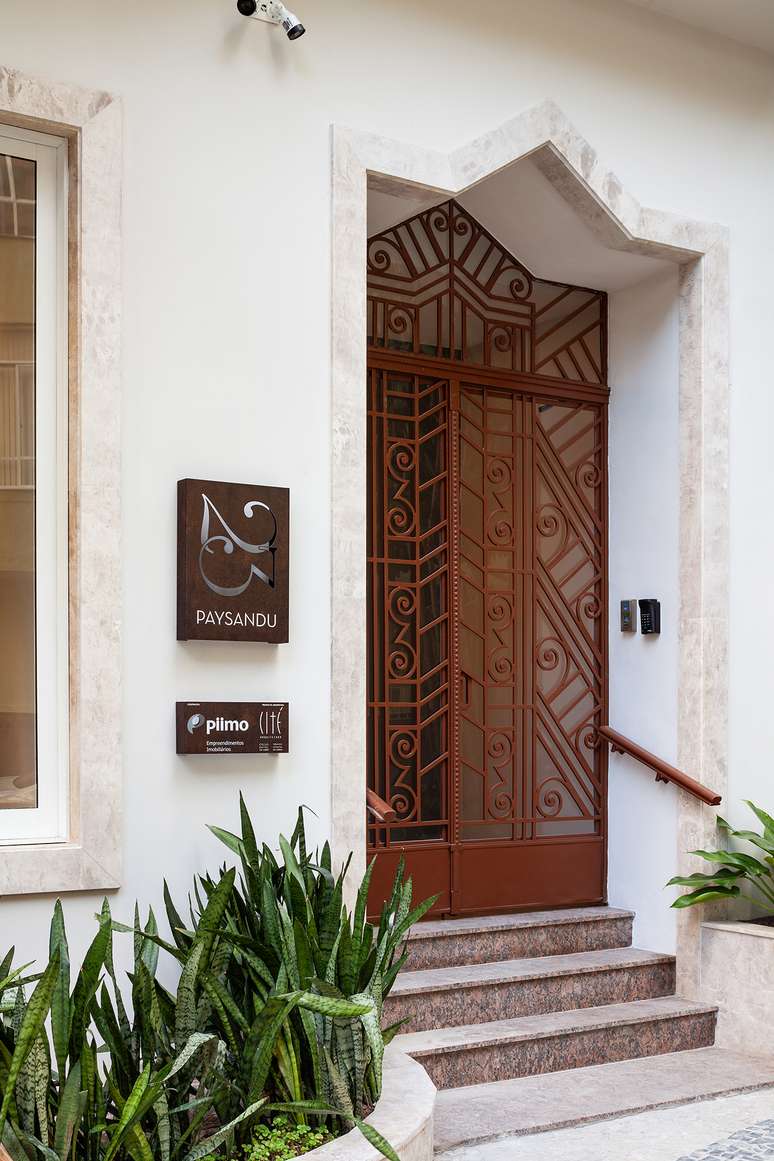
As for the interiors, when you walk through the door, the use of some important elements of the original design is revealed, such as lamps, panels, doors, among others, but with new meanings that take on new uses and functions within the space. “This time we can appropriate memory as a support for the needs of the contemporary world”, continues Fernando.
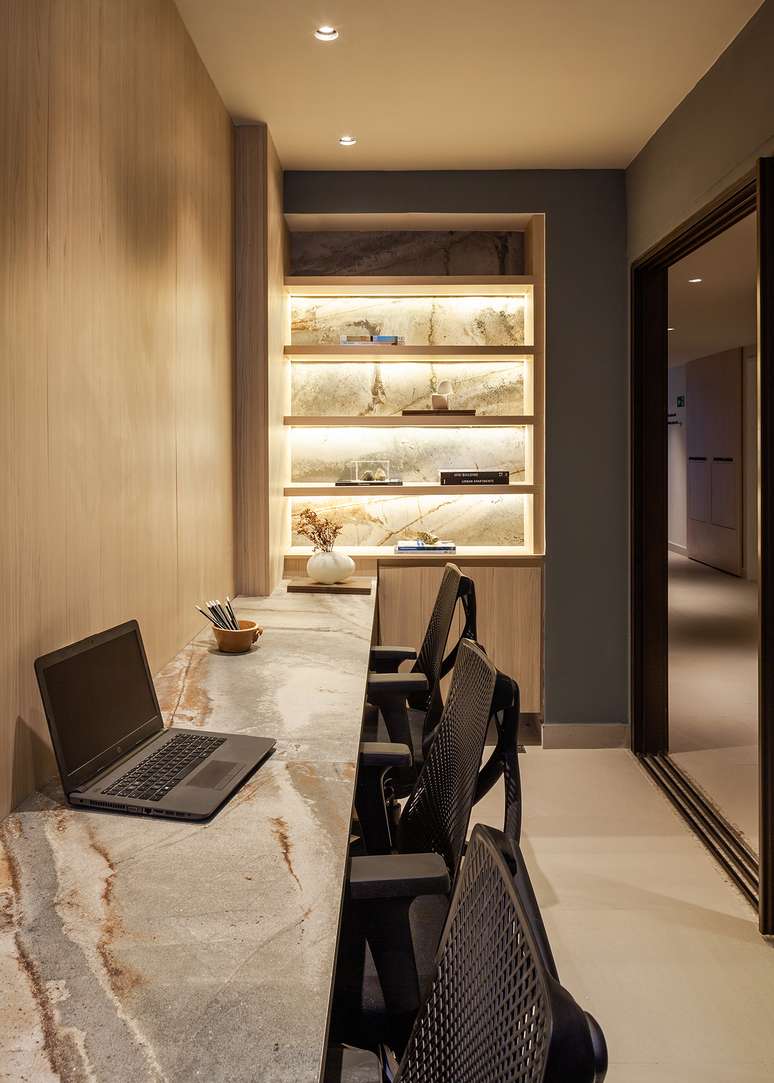
Finally, the project presents an evolution in the concept of coworking space, designing new ways of working with a contemporary look. “Instead of constituting a single place, the work spaces are distributed over the floors, bringing residents closer together and making it easier for residents to have more comfort in their new routine. Thus was born Paysandu 23, a project that embraces memory, always seeking of new interpretations to deal with contemporaneity and the future of living”, concludes the architect Celso Rayol, partner of Cité Arquitetura.
See more photos!
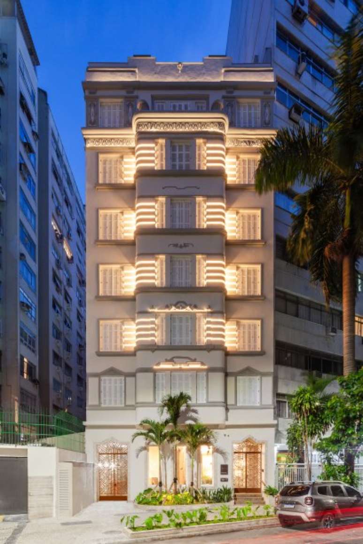
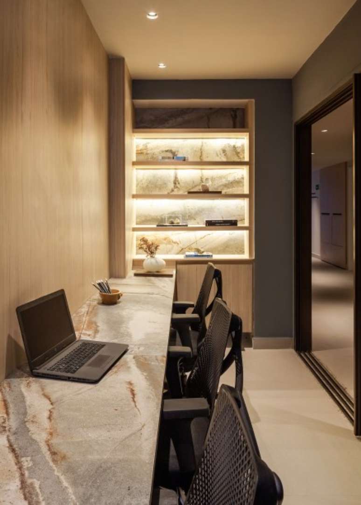
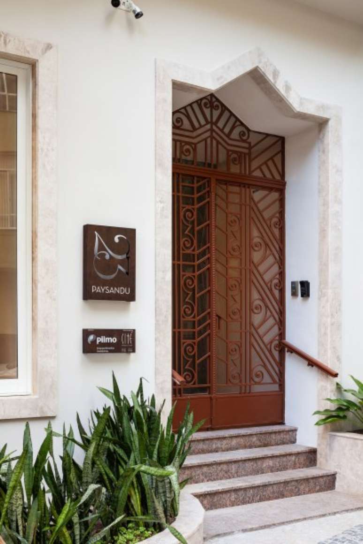
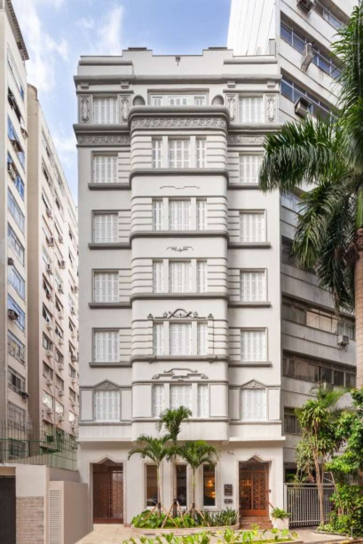
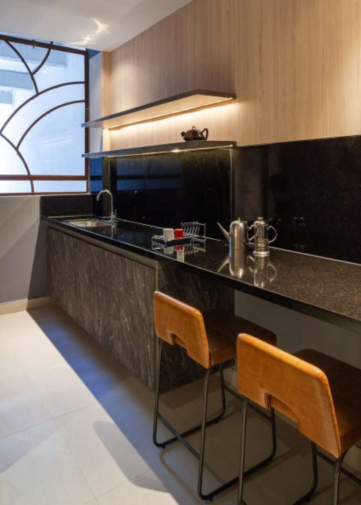
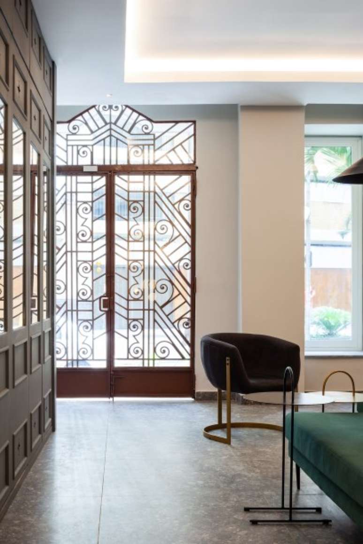
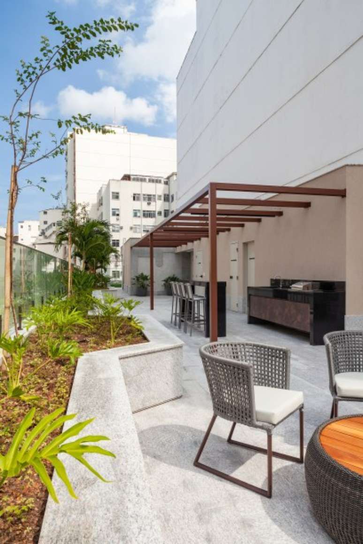
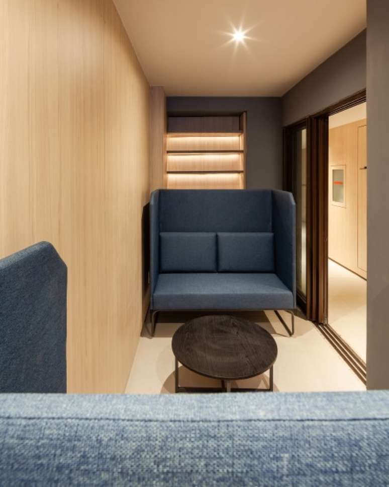
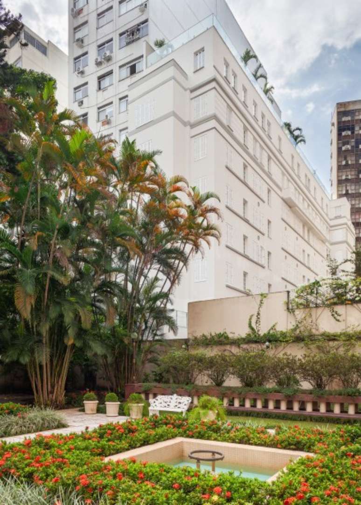
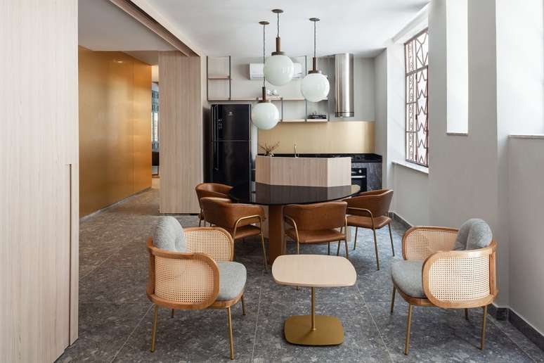
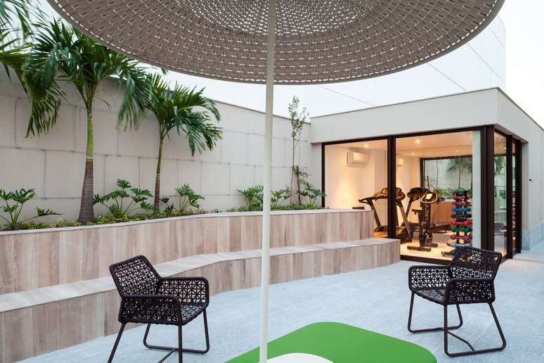
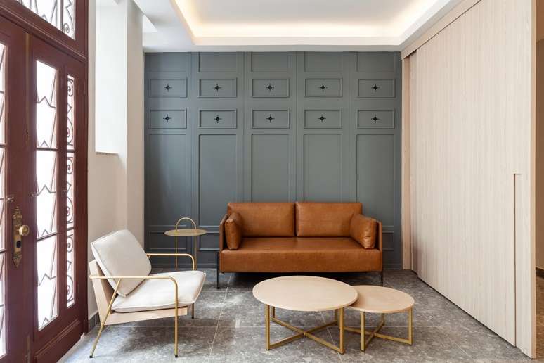
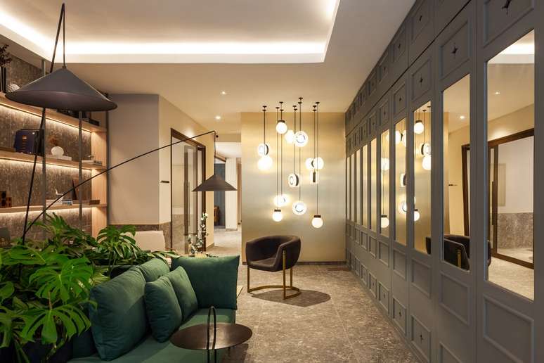
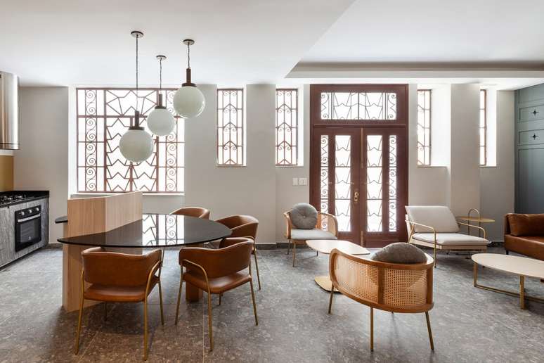
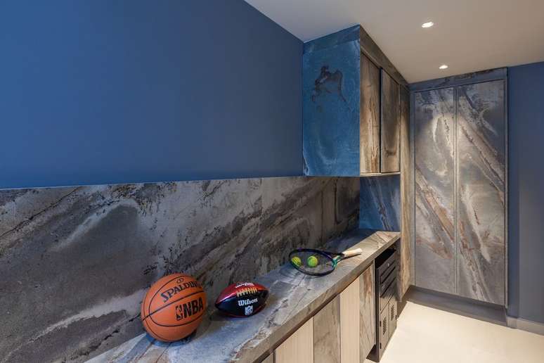
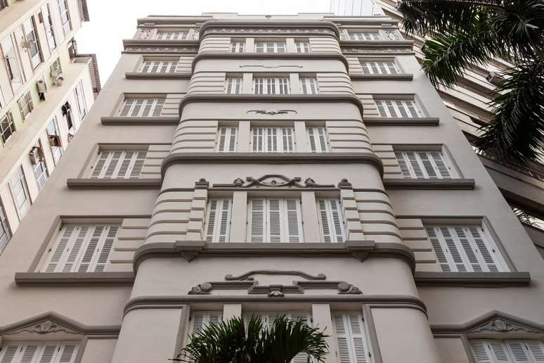
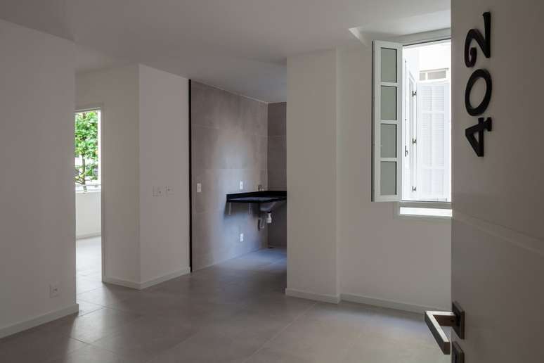
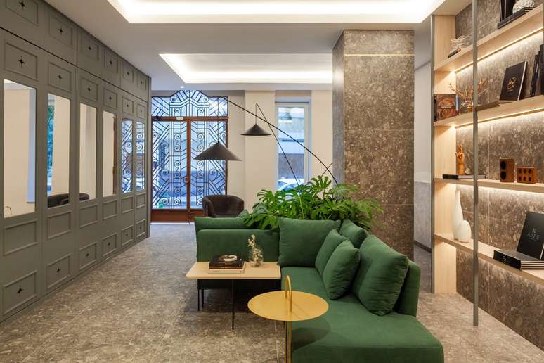
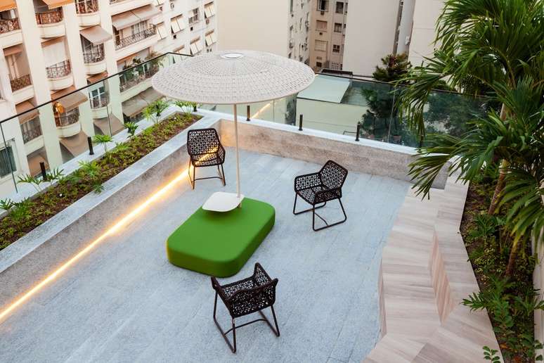
Source: Terra
Ben Stock is a lifestyle journalist and author at Gossipify. He writes about topics such as health, wellness, travel, food and home decor. He provides practical advice and inspiration to improve well-being, keeps readers up to date with latest lifestyle news and trends, known for his engaging writing style, in-depth analysis and unique perspectives.

