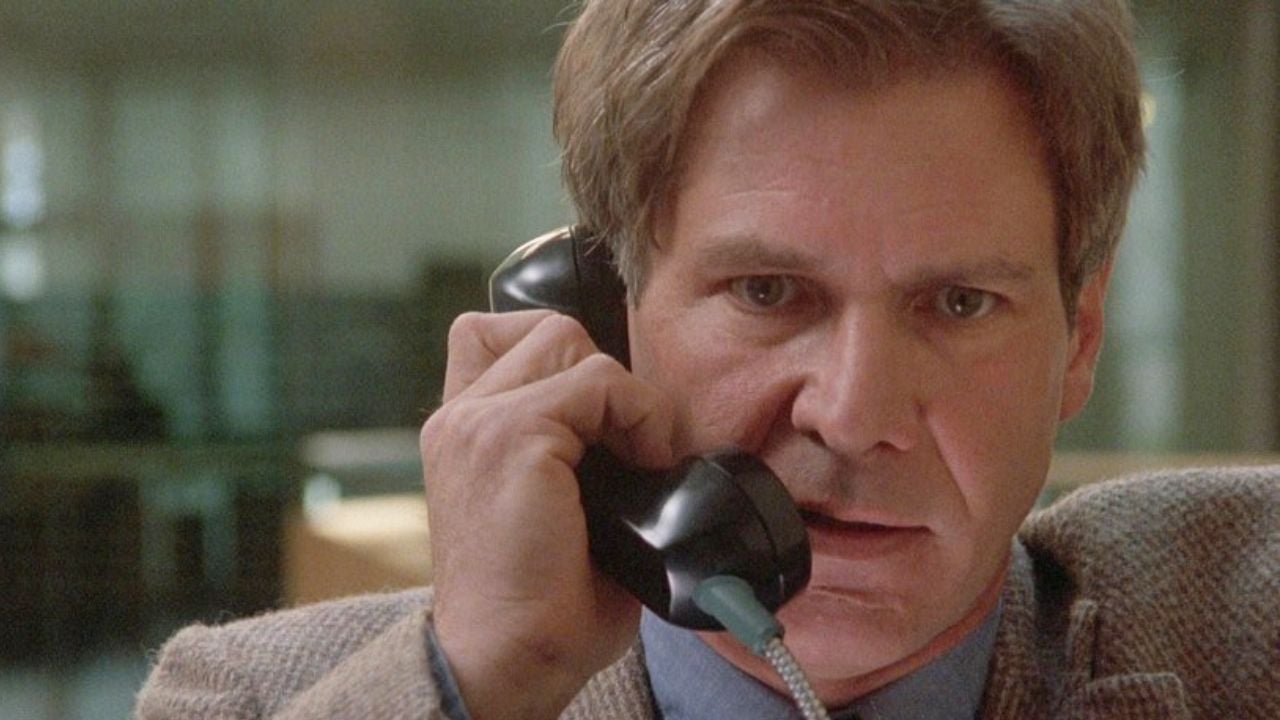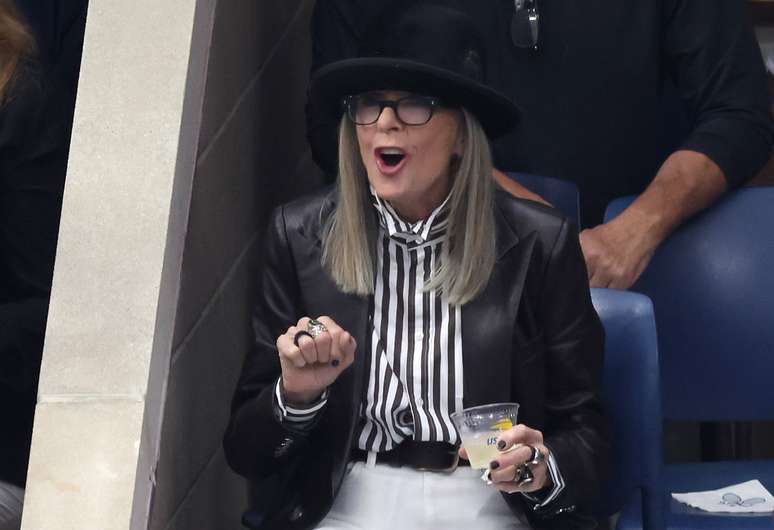Interior designer Júlia Otaga, head of the office of Júlia Otaga Interiores, was the professional responsible for the signature of a functional and elegant project for a house in the Vila Mariana – São Paulo region.
The entire creation of the rooms was inspired by the history of the residents and the entire arrangement of the furnishings and choice of coverings was made in such a way as to meet the expectations and needs of a childless couple, with a cat and a dog. Discover the details and creative solutions created in the 280 sqm property completely renovated in just 3 months. Get inspired!
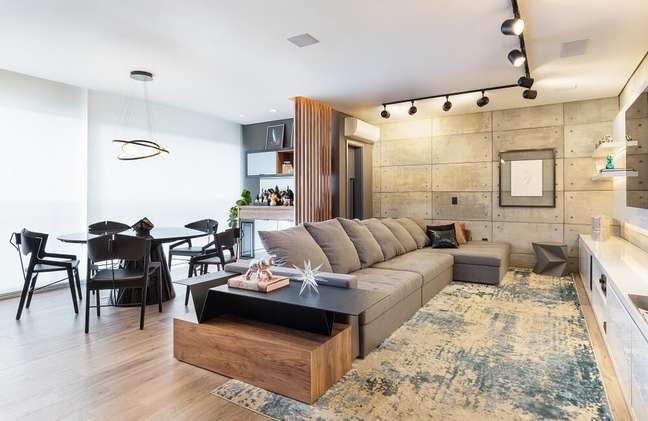
Buy the products from this photo:
- Lauren cushion cover – Lead gray – L 42 cm x W 42 cm
- Pietro Sofa – Cement Gray – L 180 x H 80 x P 82 cm
- Clementine Sofa – Cement Gray – L 180 x H 76 x P 83 cm
- Kenzie cotton cushion cover – L 45cm x H 45cm
During the project it is possible to observe that the interior designer has marked the environments with color and texture, using coatings such as Pietra Gray, by Portinari, and the bricks of Passeio Revestimentos, responsible for bringing the feeling of intimacy into the environments.
In the living room, the highlight is the connection of the concrete slabs on the wall with the stoneware floor that imitates wood.
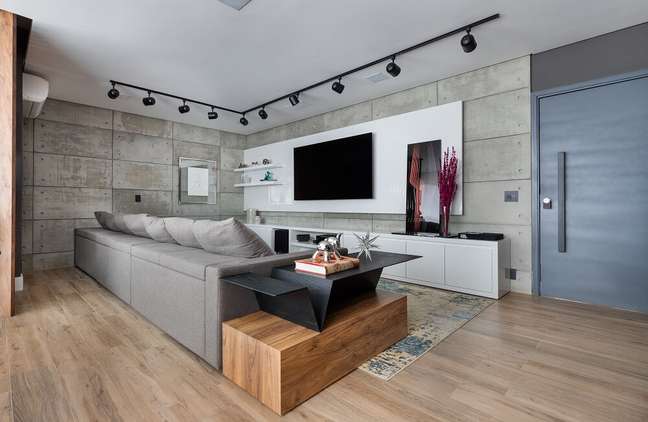
Buy the products from this photo:
- Tonnetti rack – White – H 160 x W 43 x D 30 cm
- Classic shelf Gali Muca – White – L 218 x H 52 x D 40 cm
- Home Adapt Shelf – White – L 160 x H 78 x P 90 cm
- Winston Rack – Matt White – L 137 x H 44 x P 54 cm
The dining room is characterized by a lot of refinement. The black round table elegantly welcomes both residents and visitors to the property. The modern chandelier completes the furniture and gives delicacy to the environment, while the sideboard acts as a support for the coffee corner and the bar tray.
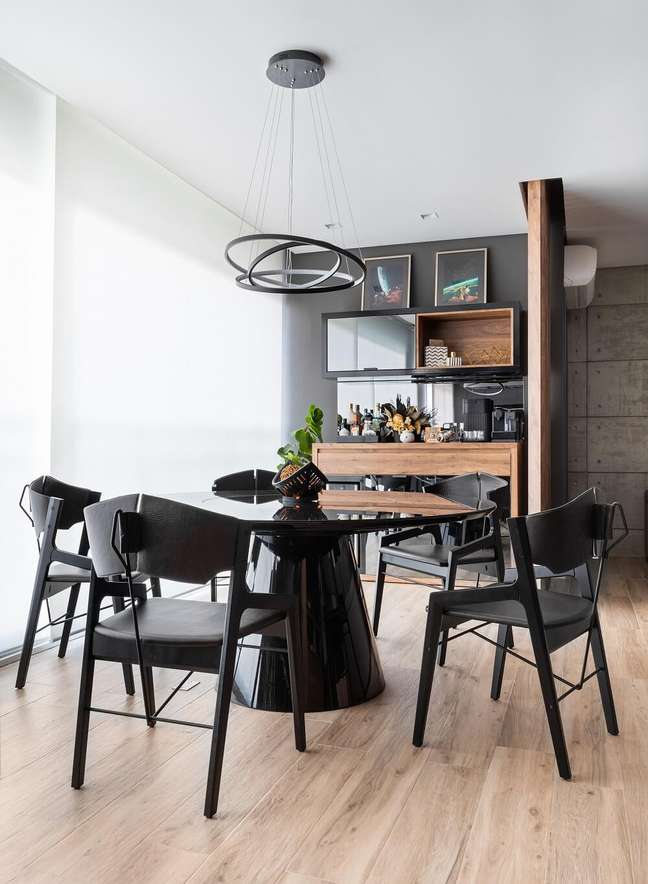
Buy the products from this photo:
- Land Ecological Leather Chair – Black – W 51 x H 80 x D 58 cm
- Tomásia chair – Black – H 84 x W 50 x D 58 cm
- Athena coffee table – Black – D 59 x H 30 cm
- Tulipa oval dining table – São Gabriel and black – W 80 x H 74 x D 120 cm
On the ground floor of the property the wells have also been removed to expand the kitchen. The space gained custom cabinets that allowed for the perfect fit of the appliances. The extension of the kitchen also allowed for the creation of an island with a hob.
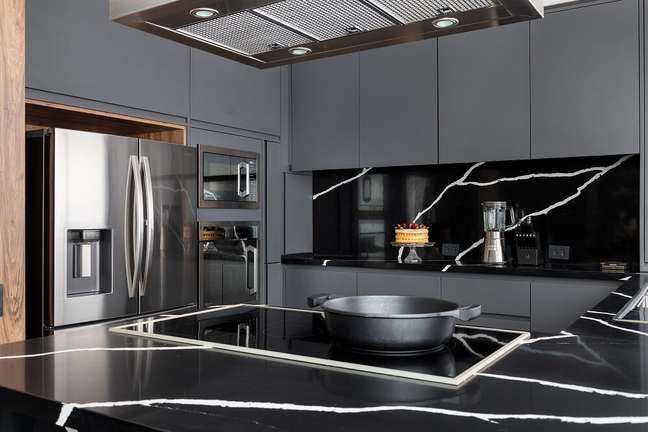

Buy the products from this photo:
- Organic Ceramic Coffee Cups and Saucers Set 06 People – Petrol – 120ml
- Deep Plates Set in Organic Petroleum Ceramic – 06 People – D 21.2 x H 4.5 cm
- Plenus Knife Set In Stainless Steel With 6 Pieces 23498/015 Tramontina Black
- Allegra stainless steel cookware set with 2 pieces 65660/230 Tramontina
The environment that accompanies the residents in the intimate area of the property is characterized by the presence of an iron staircase, exposed brick wall, decorative mirror and neon sign, responsible for bringing a bold and fun touch to the space.
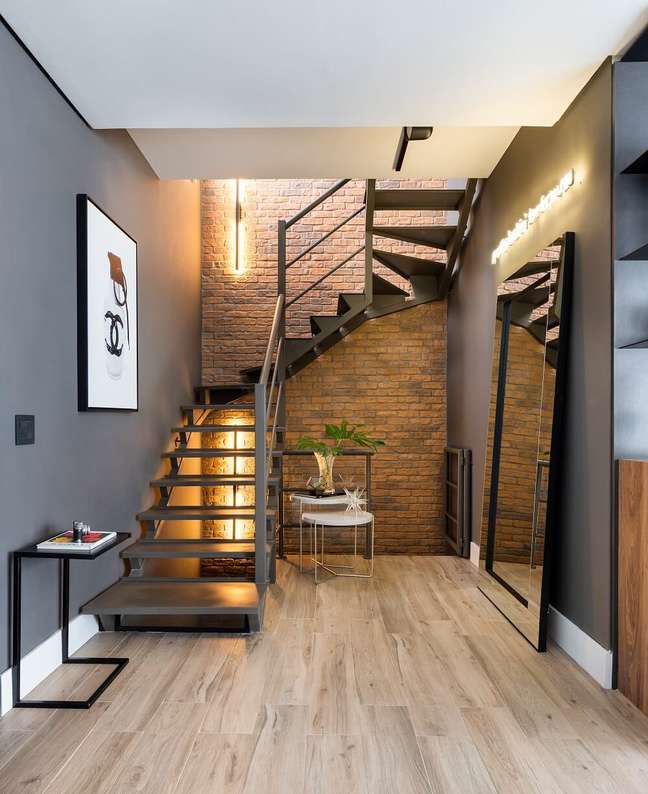
In the master bedroom the shades of gray, white and wooden elements invade the furniture and transform the space into an intimate and welcoming environment. The custom-made bedside tables combined with the suspensions form a sophisticated and harmonious composition.
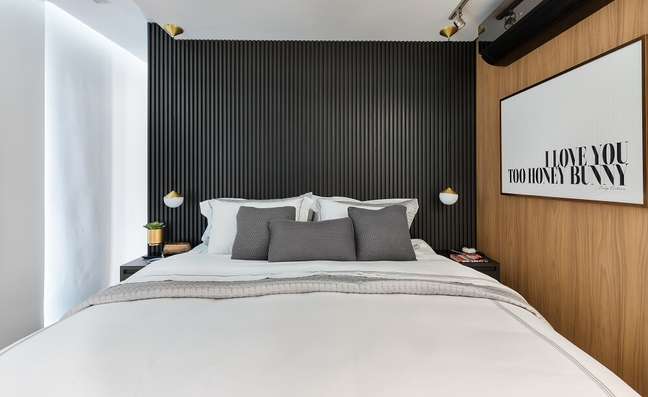
The couple’s wardrobe that also gives access to the bathroom was made to measure to be able to enjoy every corner of the environment. Shelves, niches, drawers and hangers help organize clothes, shoes, bags and other accessories for the couple.
It should also be noted that the bathroom has also been enlarged to accommodate a bathtub with a capacity of 415 liters.
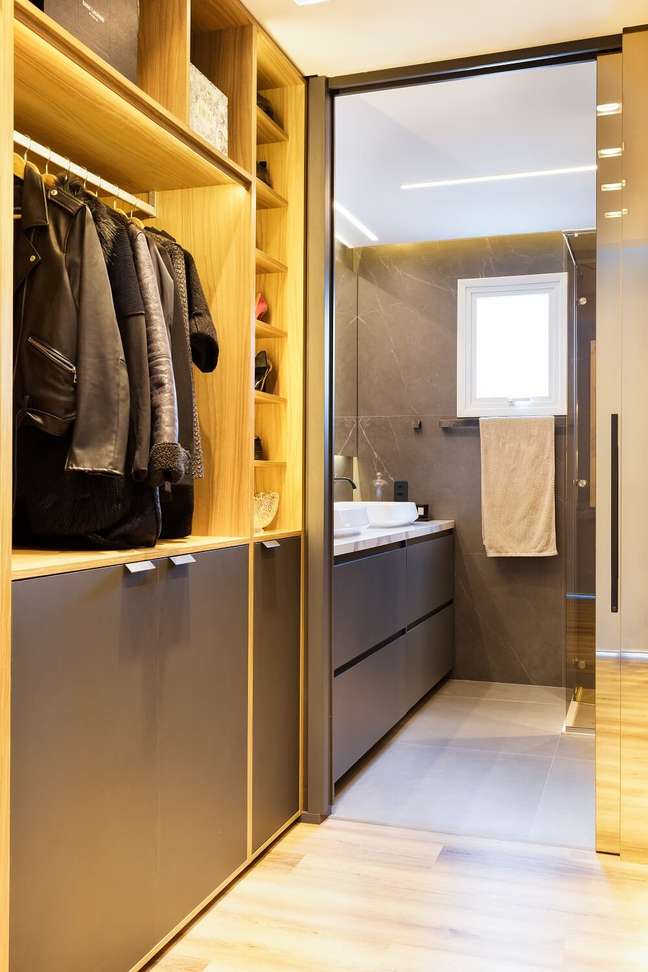
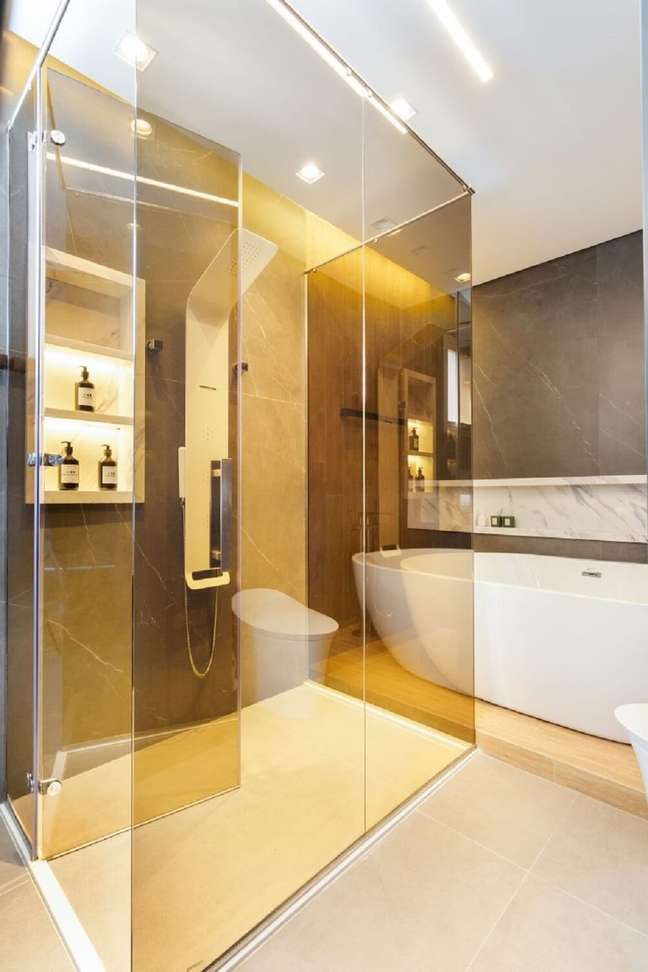
See more images of this functional and creative project
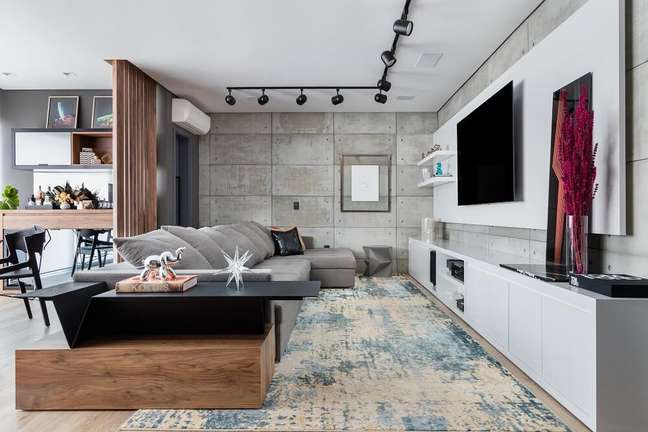
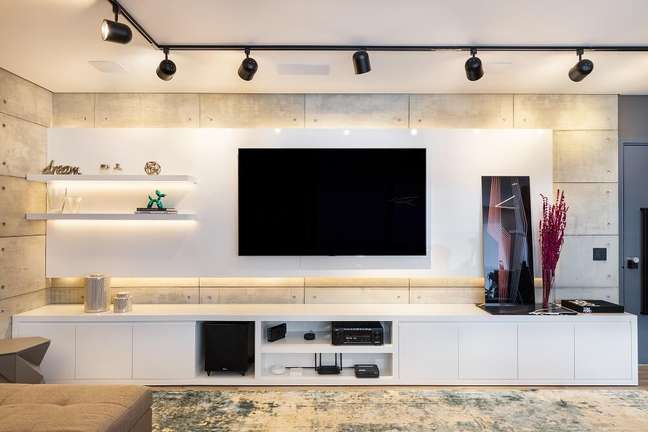
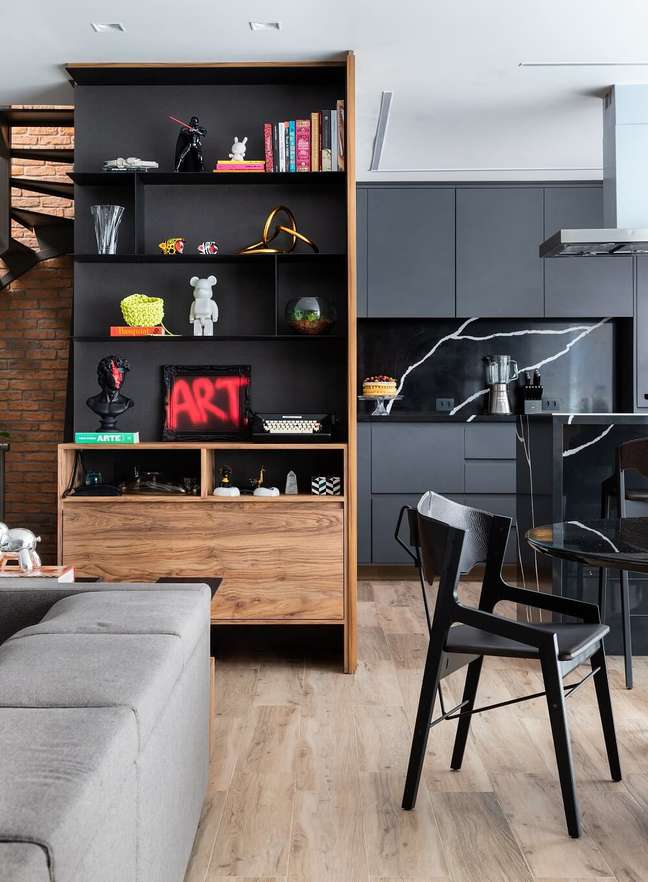
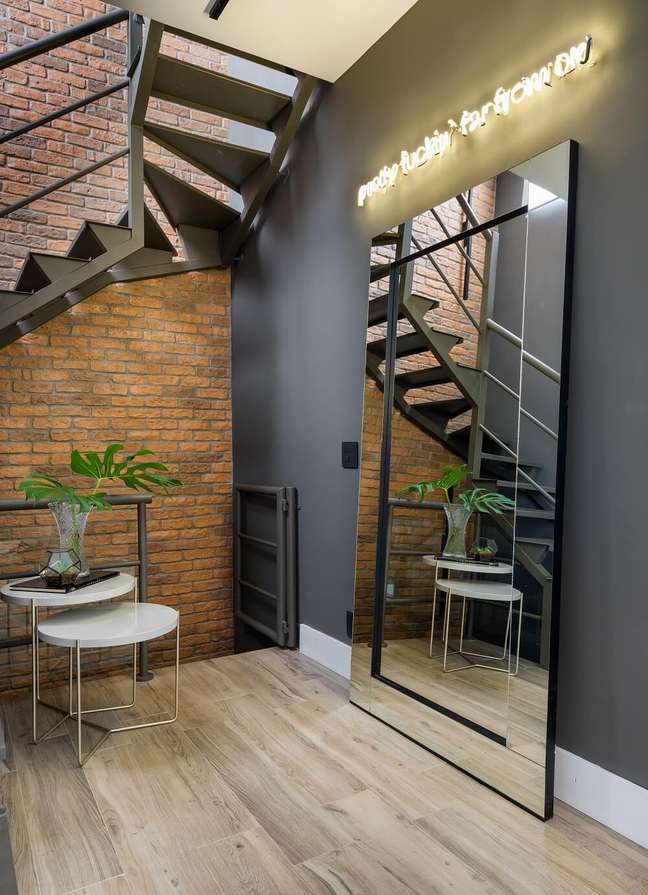
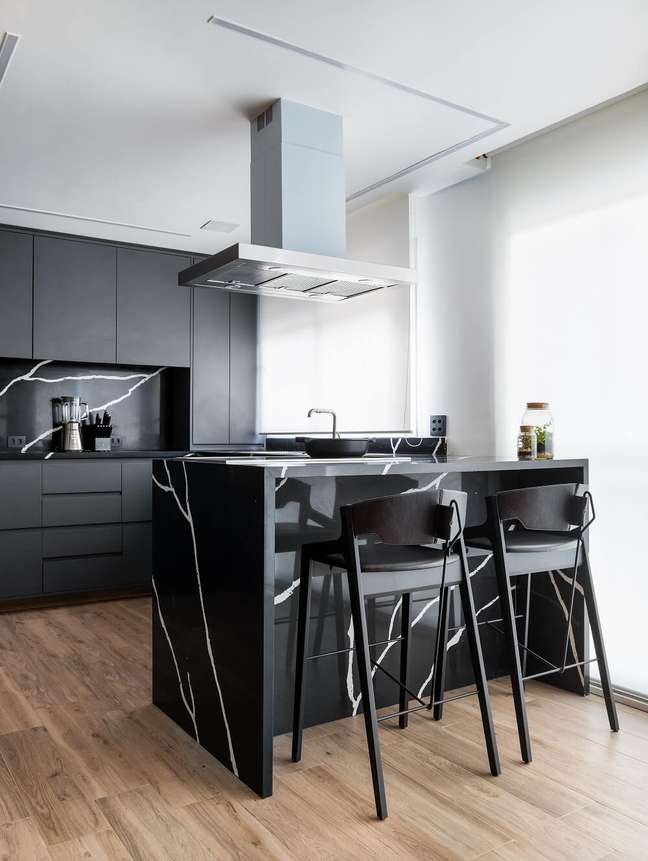
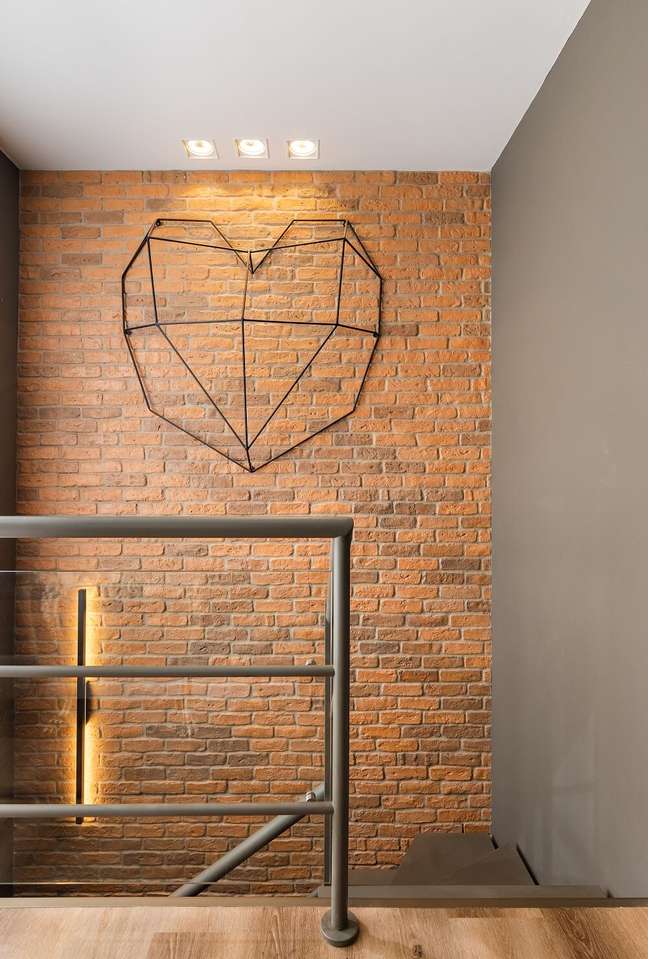
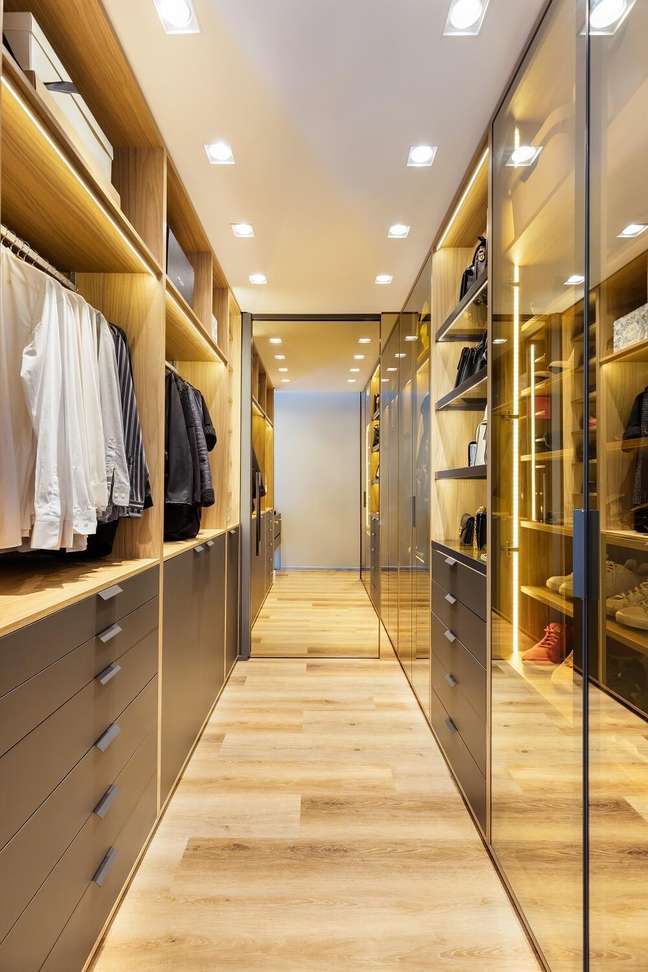
Source: Terra
Benjamin Smith is a fashion journalist and author at Gossipify, known for his coverage of the latest fashion trends and industry insights. He writes about clothing, shoes, accessories, and runway shows, providing in-depth analysis and unique perspectives. He’s respected for his ability to spot emerging designers and trends, and for providing practical fashion advice to readers.




![A more beautiful life in advance [SPOILERS] A more beautiful life in advance [SPOILERS]](https://fr.web.img2.acsta.net/img/90/2d/902d777a1341c7bc0507675575d75b53.jpg)
