Architect Júlia Guadix analyzes 10 common mistakes in small apartment projects
Living in small apartments is increasingly a reality, especially in large urban centres. Because they are compact, these designs require special attention to maximize spaces, creating a feeling of spaciousness. After all, there is always a solution, especially for properties between 30 and 50 m².
The challenge for the architectural professional hired by the owner is to design, on a smaller floor, a structure similar to that existing in a larger apartment. At the same time, he must also know the tenant’s routine, his lifestyle and the needs that the property must satisfy.
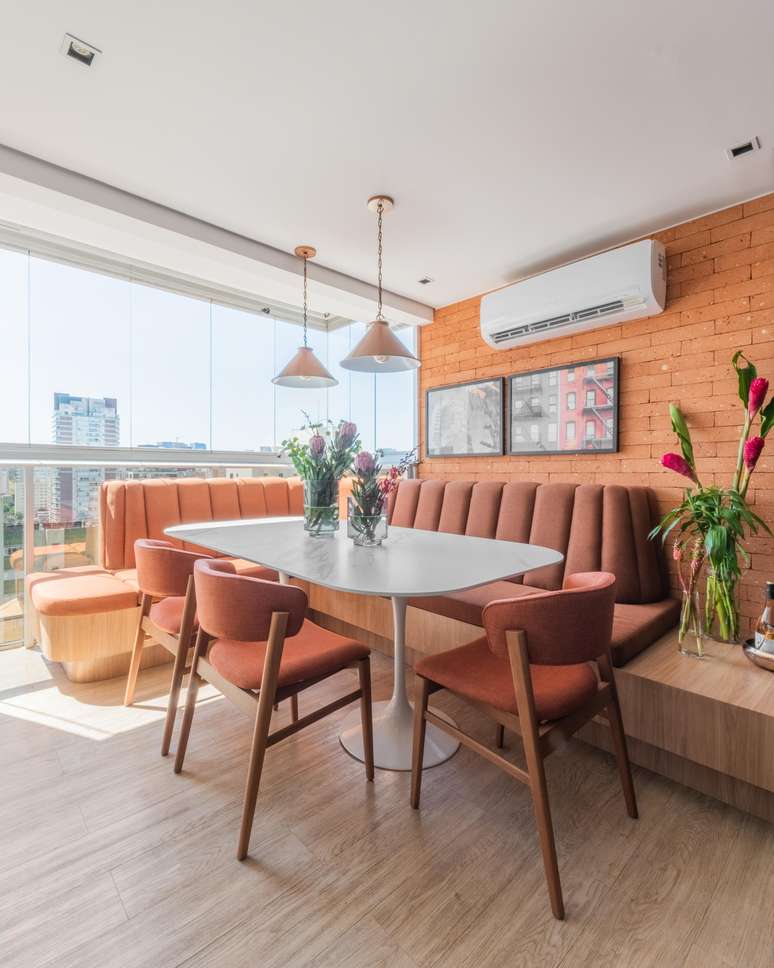
This was declared by the architect Júlia Guadix, head of the Studio Guadix. “This report gives us the basis to carry out the project, making it tailor-made and with everything it needs”, he declares.
To collaborate on this mission, Júlia listed the 10 most common mistakes busy on small properties. Check it out below:
1. Don’t have a plan
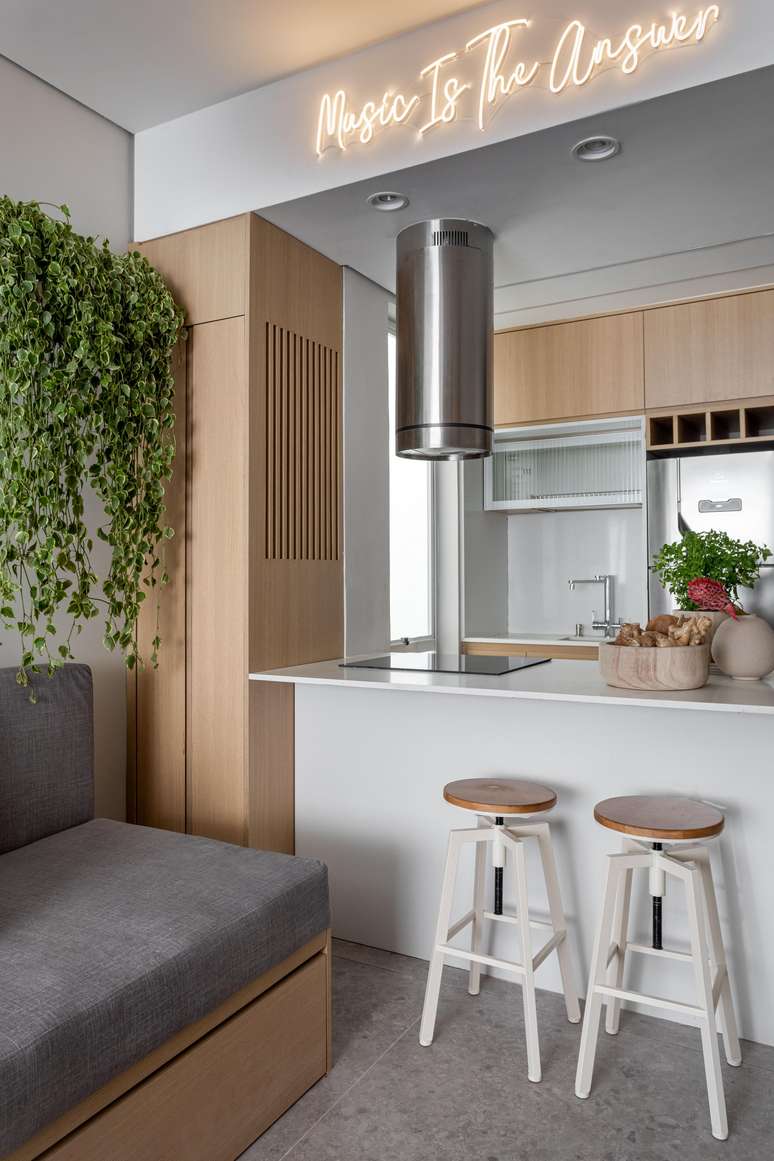
The dream of having a very well-built small apartment is proportional to the need to have an architect to carry out the project. project. In a small property, a careful eye ensures that every inch is used and the study clarifies issues such as lack of space, leaving the rooms functional and inviting.
“Failing to hire a specialized professional for the design can result in a higher price in the future due to headaches and renovation work to be carried out,” explains Júlia.
2. Save on planned carpentry
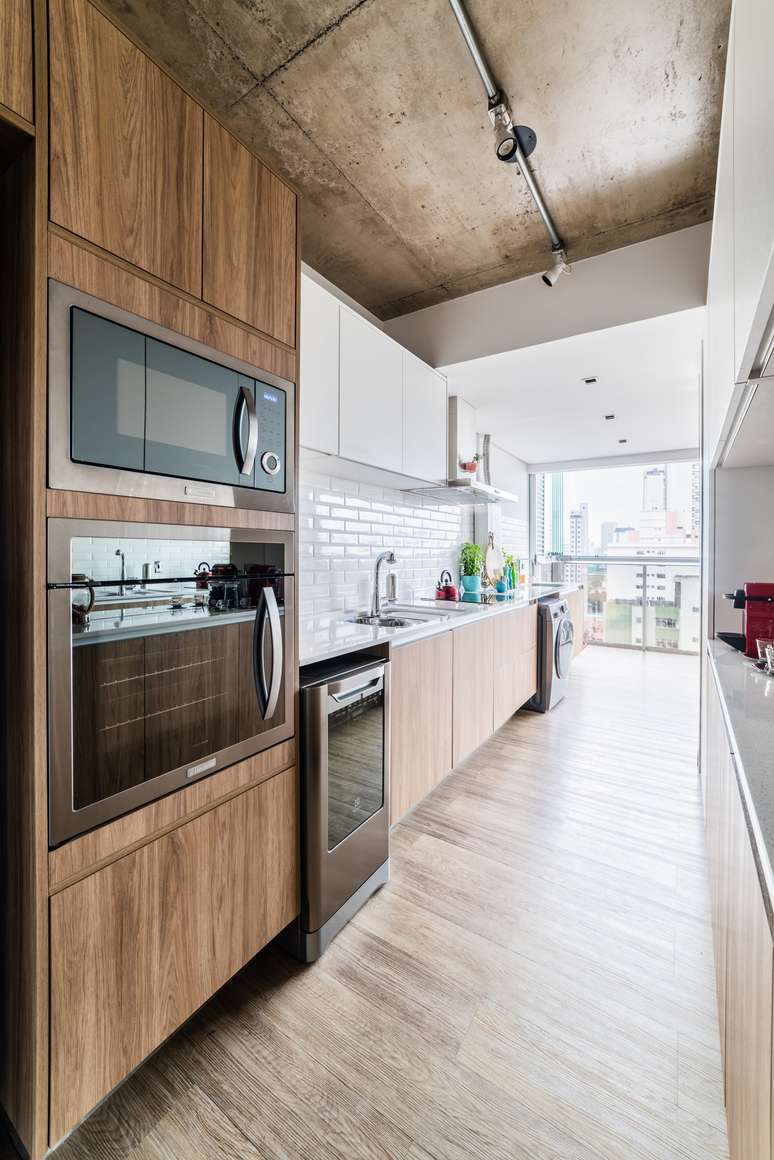
In a property of this size the planned carpentry works with miraculous solutions. In this sense, planning every centimeter will maximize the use of the environments, offering them feeling of spaciousness. “It is possible to make a bedroom or kitchen cabinet up to the ceiling, creating small niches. If there is space behind the door, we can design a Shoemaker“, suggests Júlia Guadix.
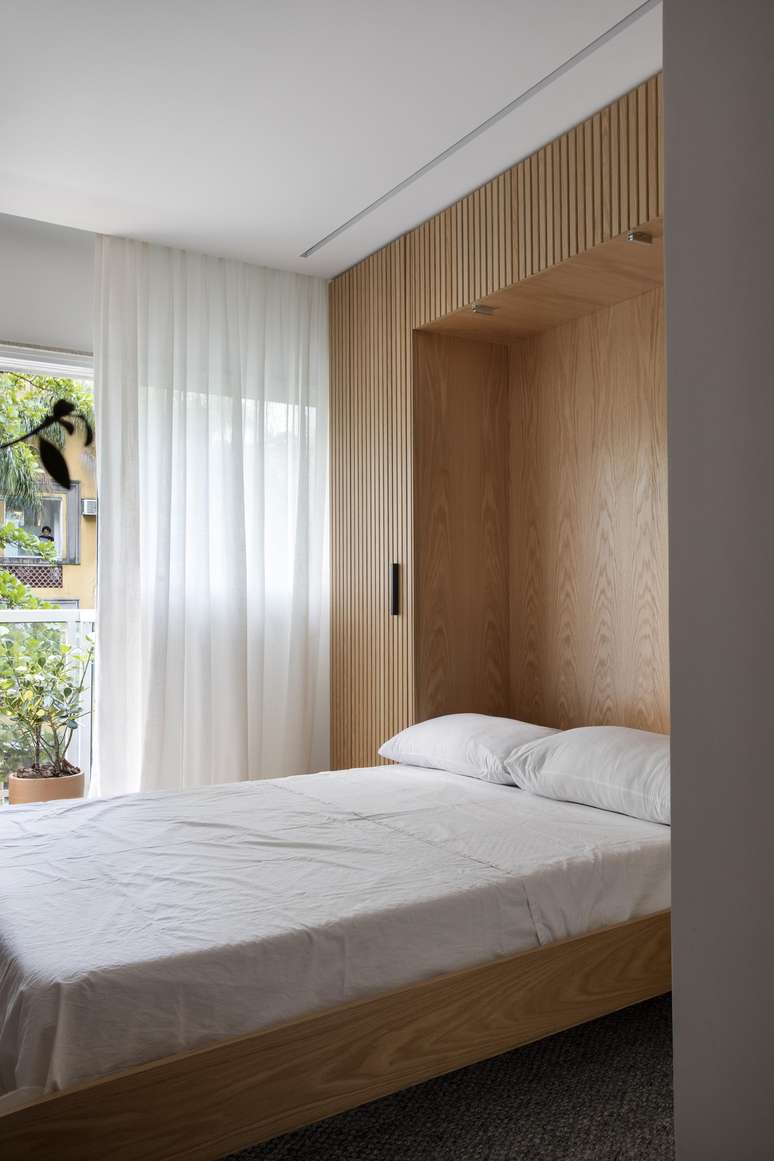
Multipurpose furniture is a great option for even the smallest rooms. The options are varied and everything will depend on the needs of each resident.
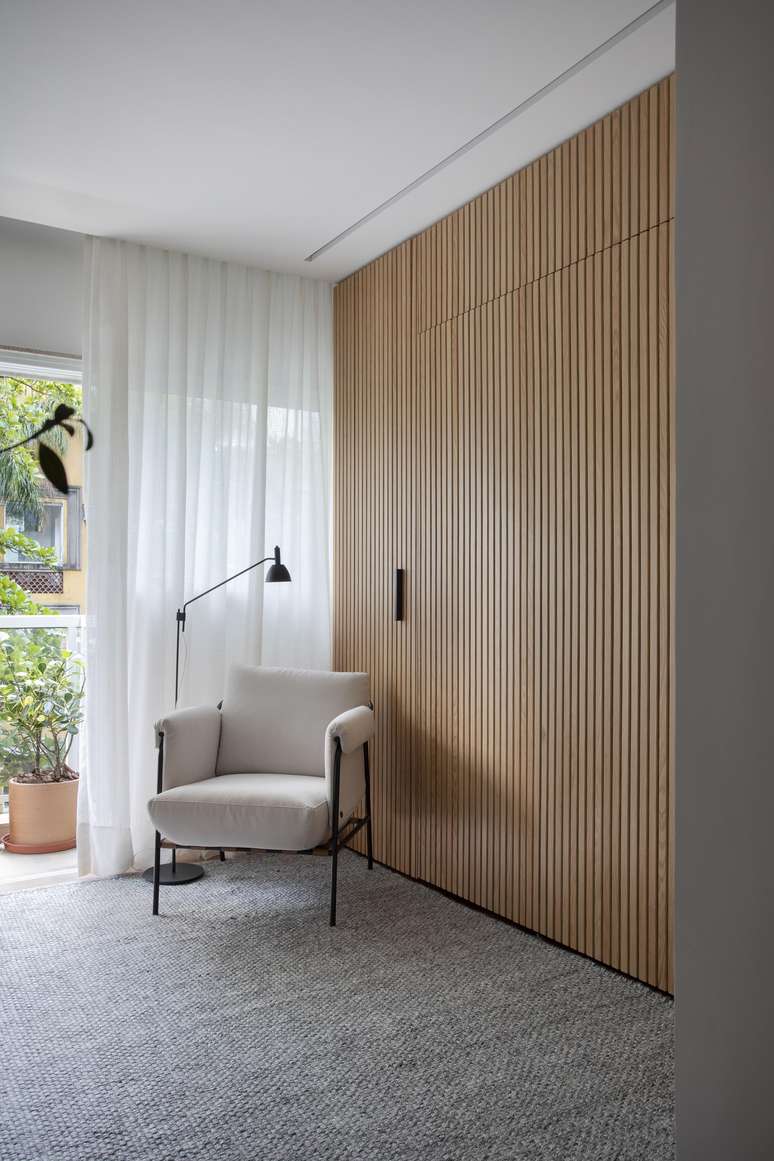
A table can be considered for serving daily meals, providing support in the kitchen and even for working. Sofa bed and the bed that descends from the vertical carpentry structure are effective means of sleeping and additional stools and poufs arranged around the table create more places to welcome guests into the house.
3. Too many walls
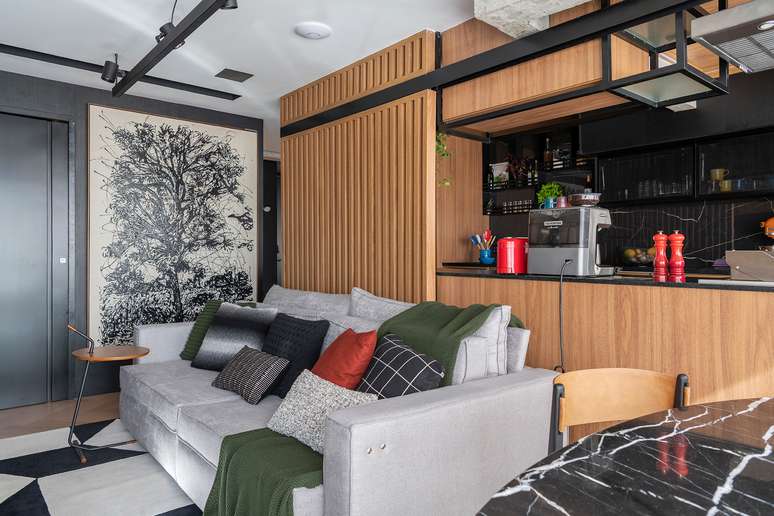
More walls, less space. Therefore, integrating rooms is a great solution, as long as it works in the daily lives of residents. A dining room and kitchen, for example, can be connected, also making meals easier. In addition to knocking down walls, using the same floor is a resource that helps with this connection.
4. Don’t prioritize traffic
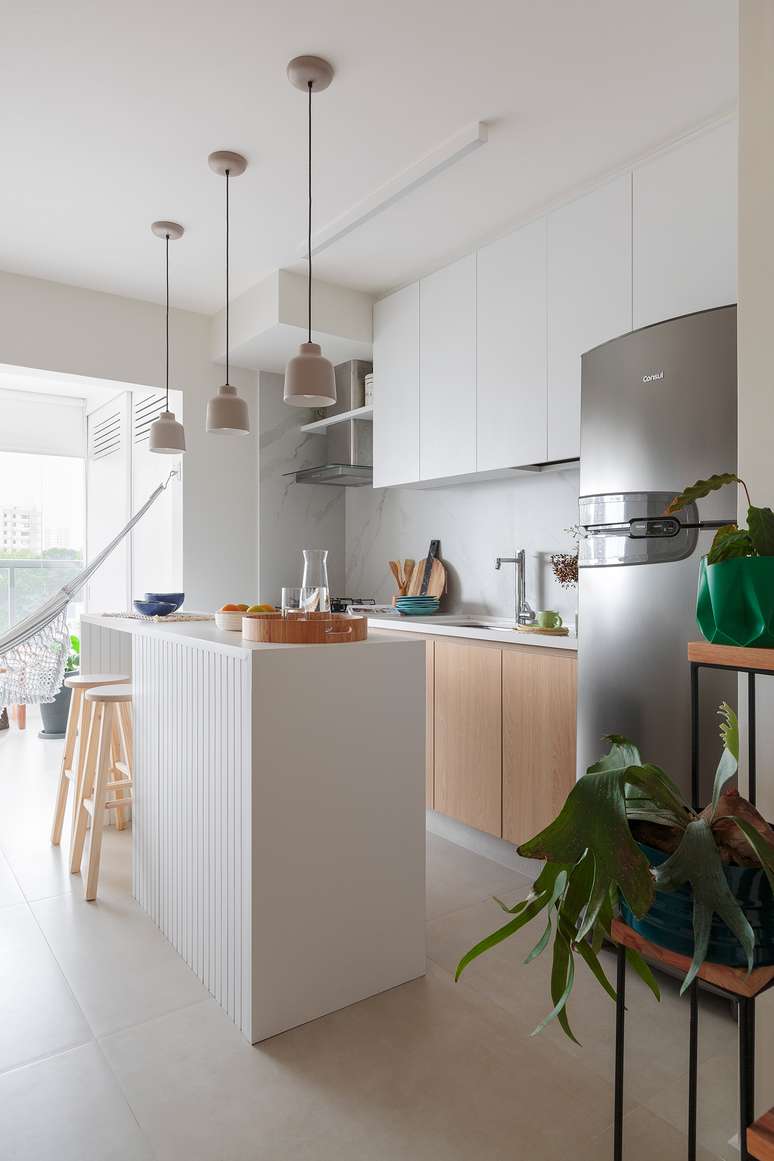
Following this line, the circulation in a compact apartment it cannot be overlooked under any circumstances. To avoid spaces that feel crowded, avoid furniture and objects that are disproportionate to the size of the space.
“I once again underline the importance of a project. Only in this way will we avoid creating a space with elements that are too large”, underlines the professional.
5. Choose furniture that is too high
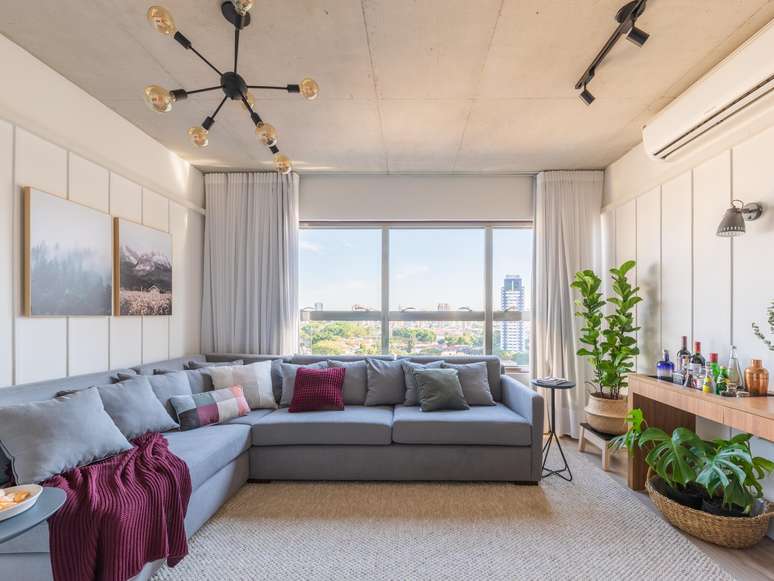
Provide a clearer line of sight It helps a lot with the perception of amplitude. Therefore, the architect recommends leaving space in between From 50 to 60 cm, up to 2 m, with the least possible occupation. Furthermore, furniture should not be placed in front of windows, which prevents natural light from entering and muffles the room due to lack of air circulation.
6. Accumulate things
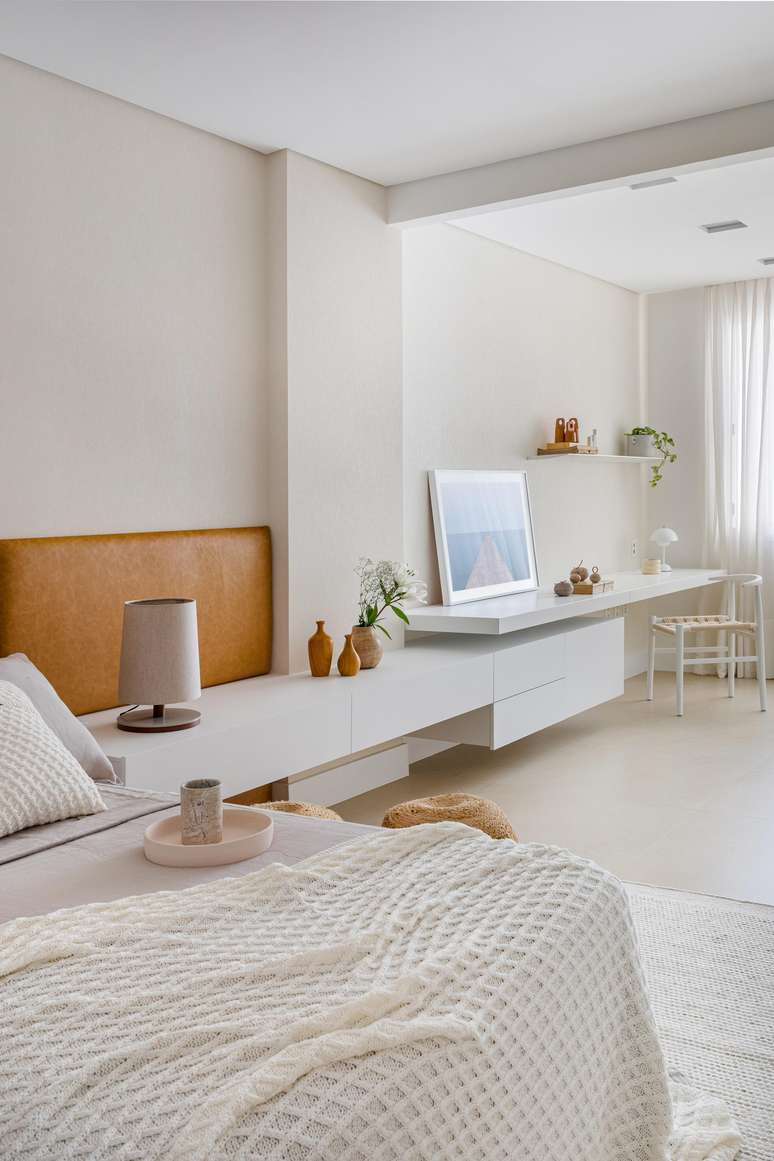
Disorganized environments full of objects do not convey well-being and comfort, especially in small properties. “I always advise people to continue only the essentialsavoiding accumulating things that will take up precious spaces with a certain utility or simply to breathe space”, says the architect. The saying ‘less is more’ has never been so appropriate.
7. Exaggerate with dark tones
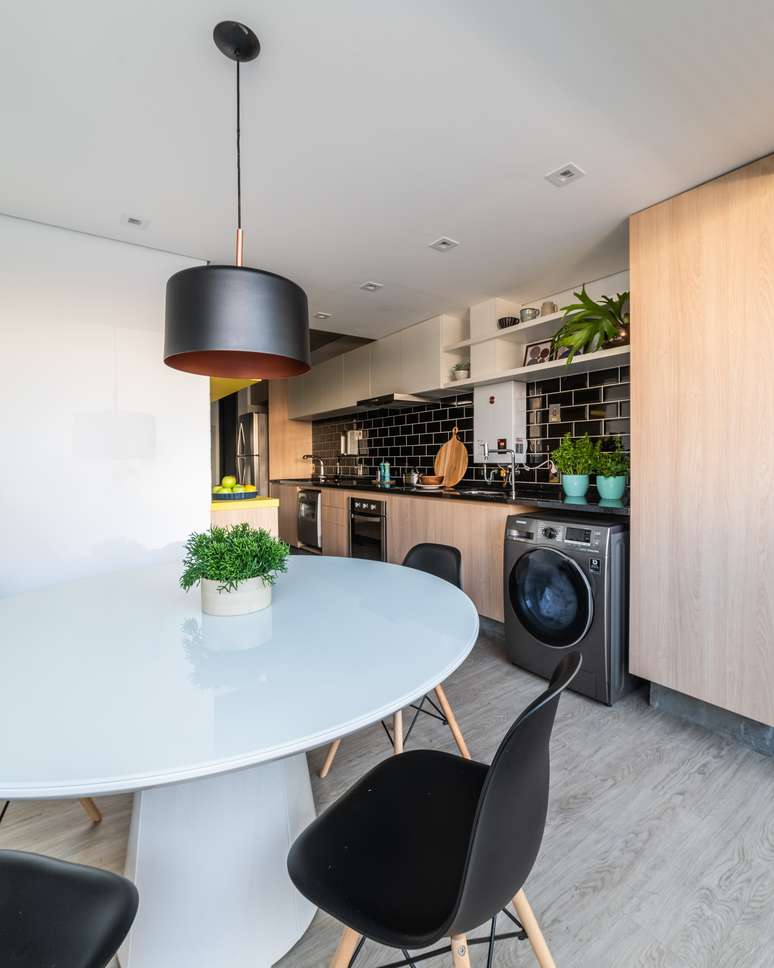
Applying dark colors is not considered a mistake, but it is advisable to do so moderation, considering that the application of a more loaded palette implies a visual reduction. But that doesn’t mean they should be avoided. “Mixing black or more vibrant tones with a set of more neutral tones creates an interesting and light contrast,” suggests Júlia.
8. Textureless coatings
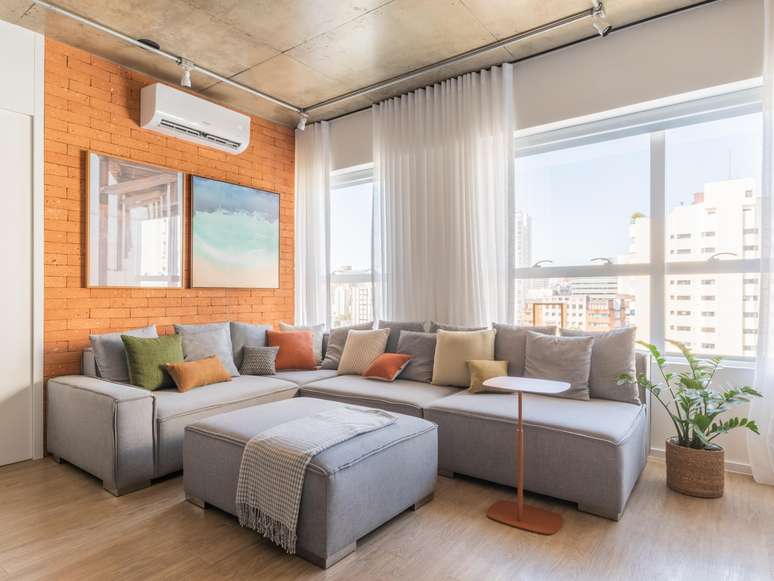
Still talking about the walls, the cladding is another element that contributes to the aim of expanding the rooms. Bricks, burnt concrete, exposed concretethat is, patterns that feature a variation in tone and texture produce greater visual depth than the flat plane effect.
9. Wrong-sized curtains and carpets
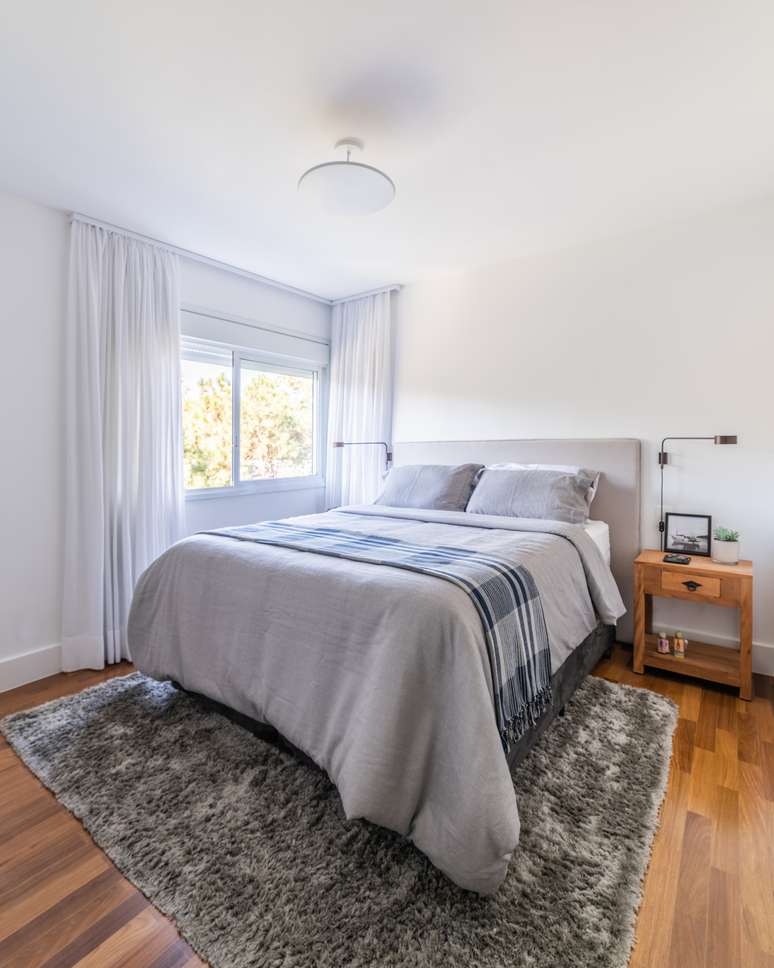
Just like the tone and coating of the surfaces, the movable elements also deserve attention. As for curtains, regardless of their location, they should ideally be installed from ceiling to floor and not just cover windows.
10. Lighting only in the center of the room
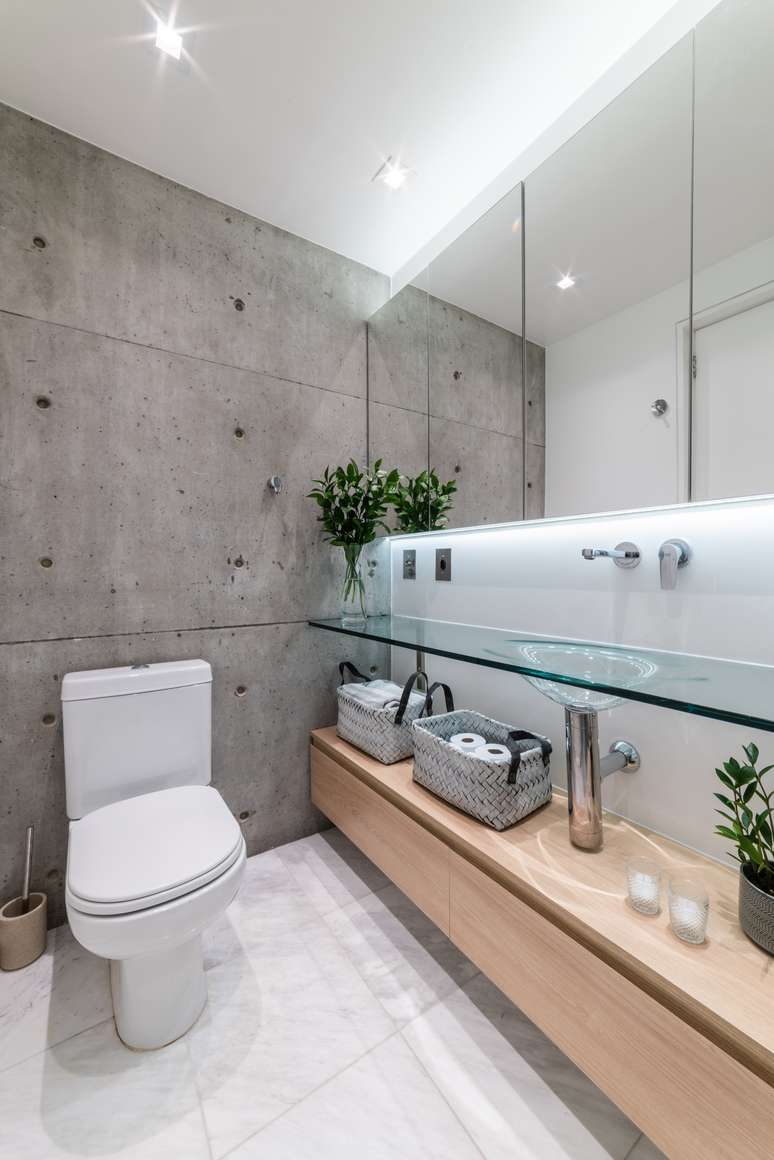
To make the environment spacious and pleasant, the perfect positioning of the lights cannot be overlooked. Placing a chandelier in the center of the room will create a dim effect on the walls, giving a feeling of closure. “The advice is to distribute this lighting on the surfaces by installing wall lights, lamps or directional spotlights”, she concludes.
Source: Terra
Ben Stock is a lifestyle journalist and author at Gossipify. He writes about topics such as health, wellness, travel, food and home decor. He provides practical advice and inspiration to improve well-being, keeps readers up to date with latest lifestyle news and trends, known for his engaging writing style, in-depth analysis and unique perspectives.

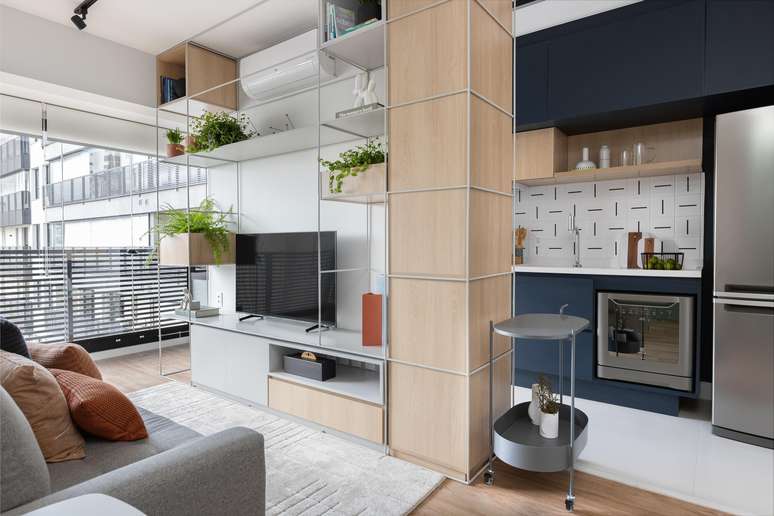


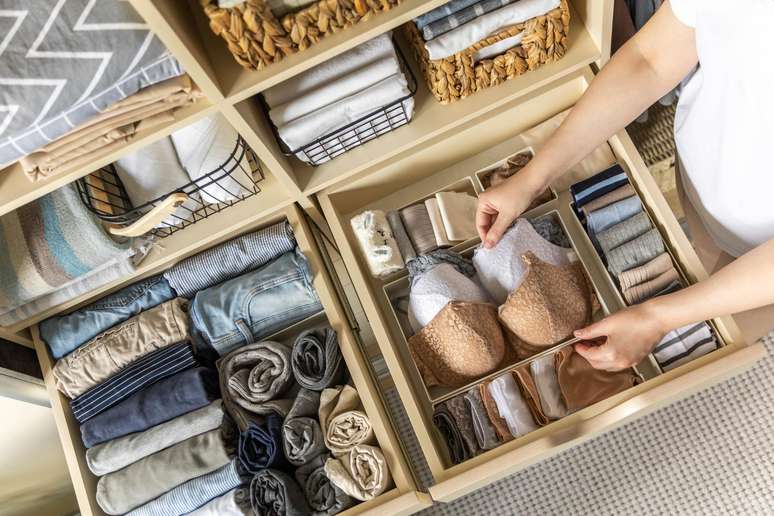


-1jeqinxemvqlg.jpg)

