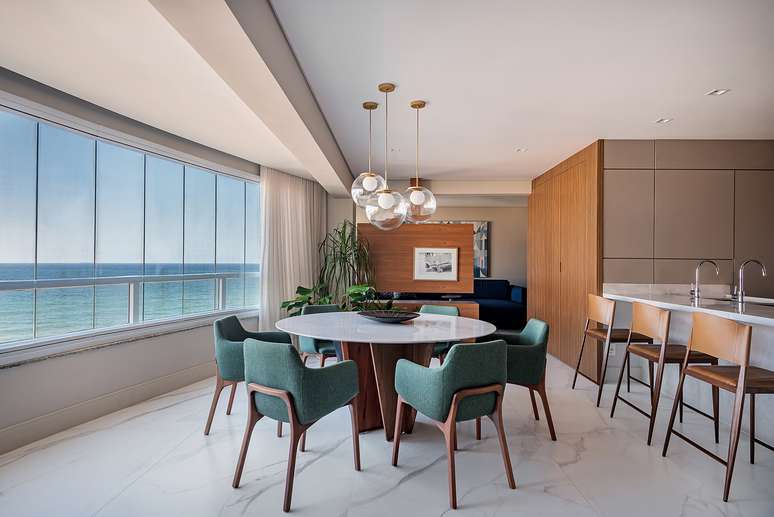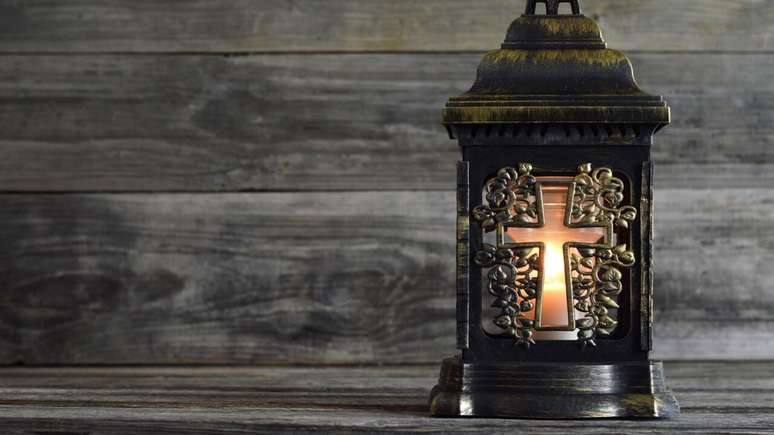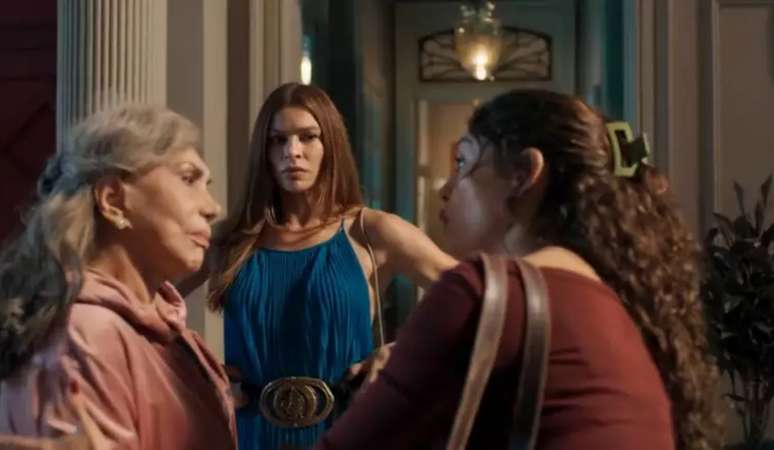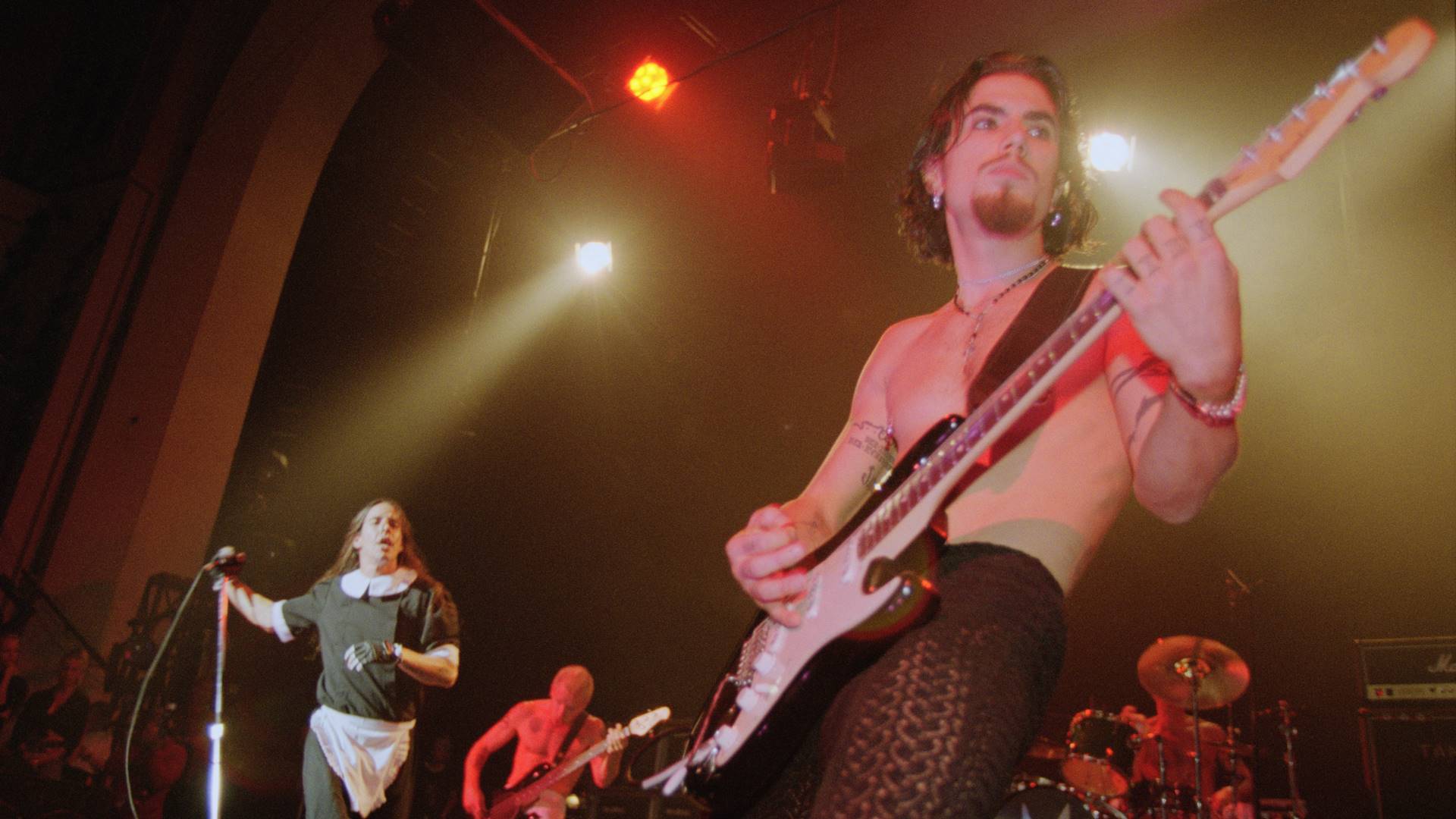In Salvador, Gabriella Machado combines two properties to create a 350 m² house for the mature couple who receives many visits from her large family
The combination of an attic and an apartment gave rise to a property of 350 m2 overlooking the sea of Salvador (BA) and home to a mature couple, with a large family, who They wanted the integration of social areas, two guest rooms and a recreation area with screen and cellar, a gourmet space, billiards, swimming pool and solarium.
“They asked for a sophisticated proposal rustic touchuse of natural materials such as wood, natural stone, brick, linen and leather in neutral and light tones”, says the architect Gabriella Machadoproject Manager.
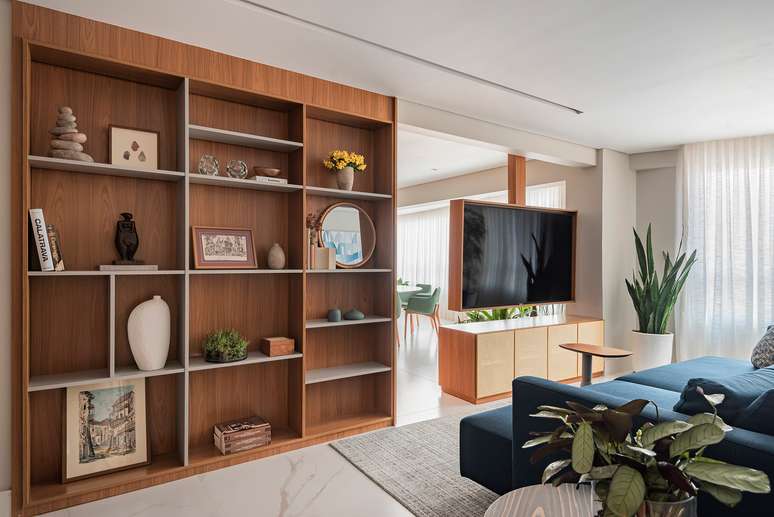
From the front door, on the first floor, it is possible to have a view of the Atlantic Ocean. The TV room, dining room and kitchen are integrated and, therefore, the television was installed on a swivel support which allows it to be used on both sides.
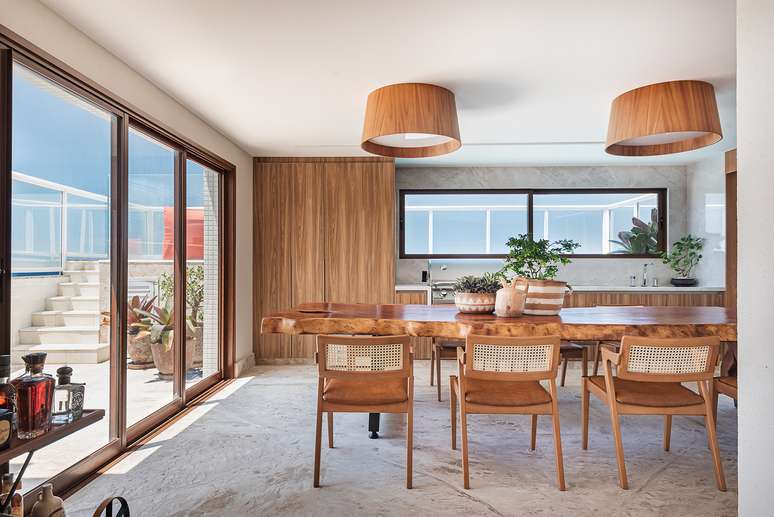
The kitchen has been positioned to interact with the dining room and enjoy the sea view. On this floor there is also a guest suite, a bathroom and the couple’s suite with wardrobe.
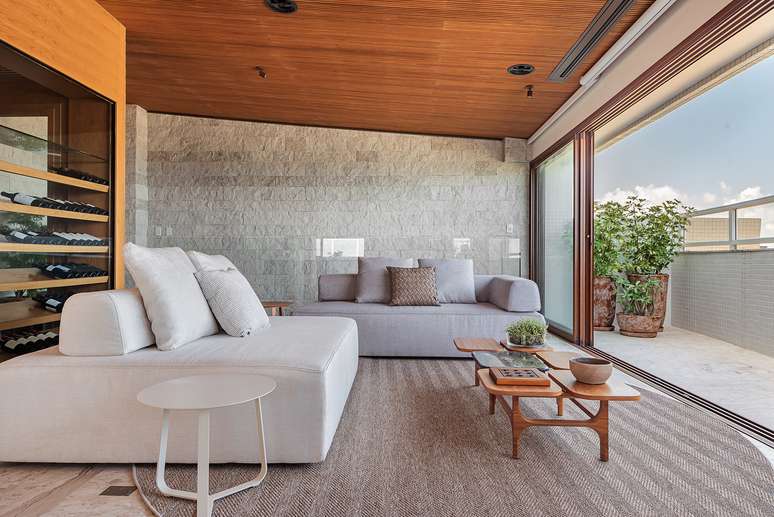
The second floor is accessed via a marble and wood staircase, designed by the studio. This floor has a large living room with movable sofa and armchair modules, which allow for different layout uses. It’s here too a large screen and a cellar with a capacity of 700 winesin addition to the open balcony, vegetable garden, additional guest suite, bathroom and laundry area. The bamboo ceiling follows the slope of the original roof and gives a homely atmosphere.
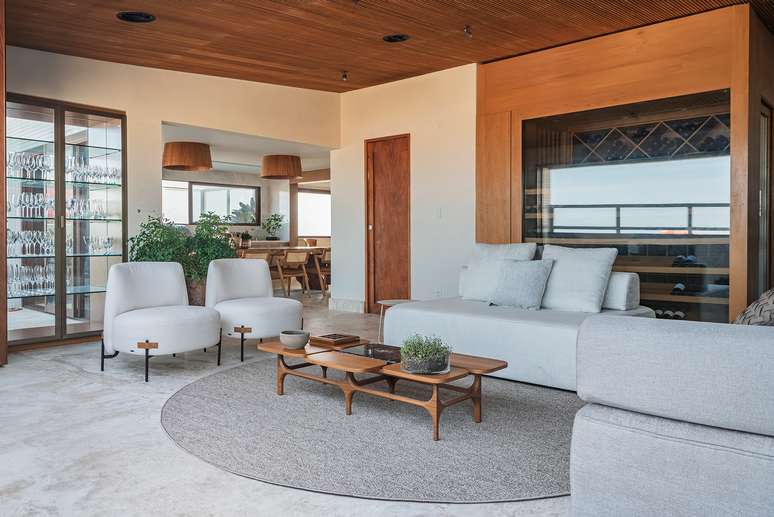
The showcase was created by the studio and is visible from both the internal (covered) and external (uncovered) areas. The furnishings were designed with a glass front and back, to allow contemplation and interaction with the external area.
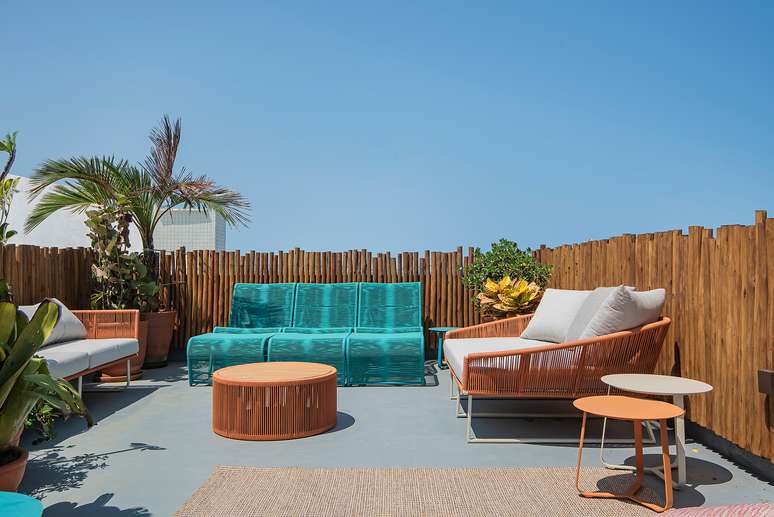
The gourmet space, equipped with a barbecue, is connected to the swimming pool and the blue pool table area. In one of the corners, a sculptural spiral staircase gives access to the solarium. Here, like the bodyguard it was delivered by the construction company at a reduced height, to ensure greater safety, mini eucalyptus logs to increase height, which contributes to a rustic aesthetic. The logs were raised off the floor and an LED strip was incorporated to create the illuminated baseboard effect.
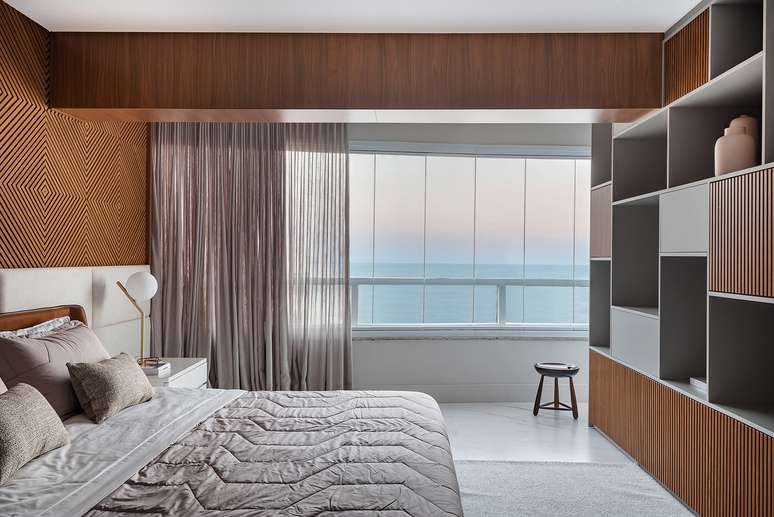
A suite The couple is visually connected to the bathroom through a glass window. The room received a wooden panel on the bed wall, wooden elements with diffused lighting and mini muxarabi doors.
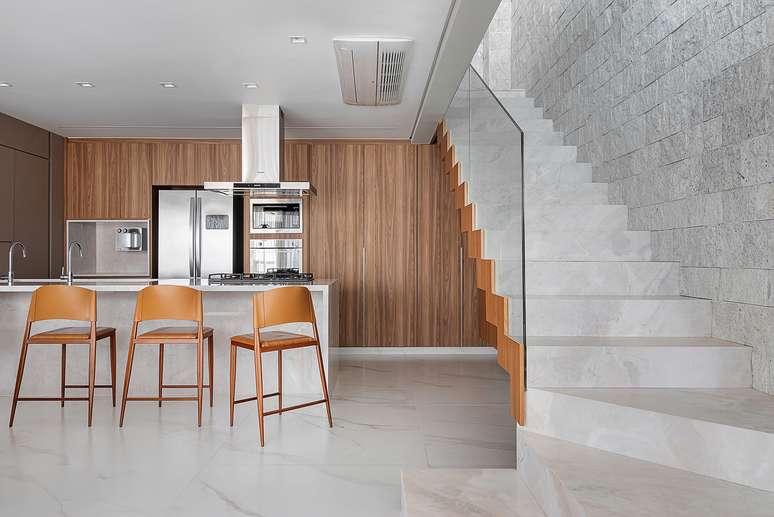
Natural ventilation is abundantly present in all areas of this apartment, including the two bathrooms. Natural lighting is also a very special point, with three different facades, one of which overlooks the Atlantic Ocean.
See more photos!
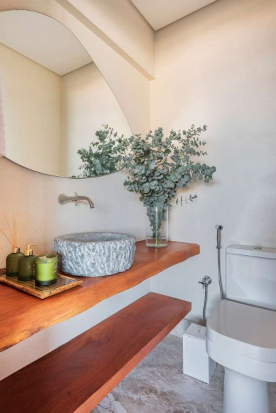
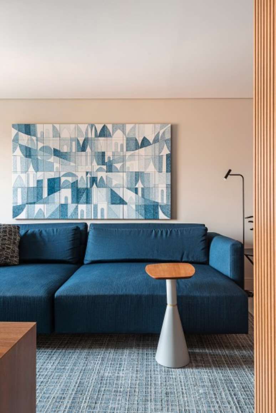
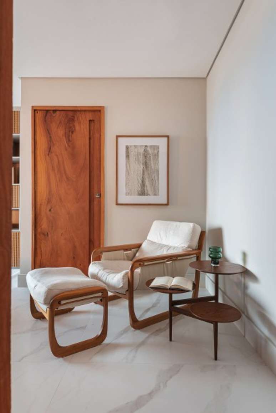
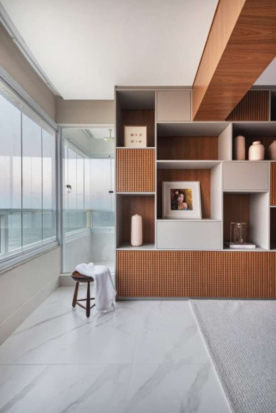
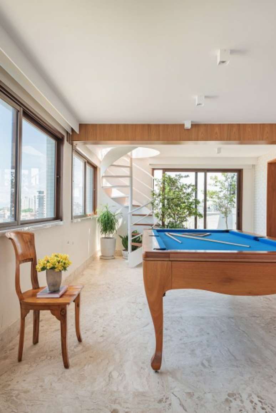
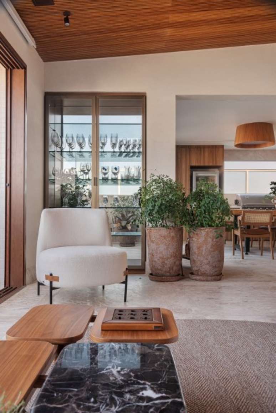
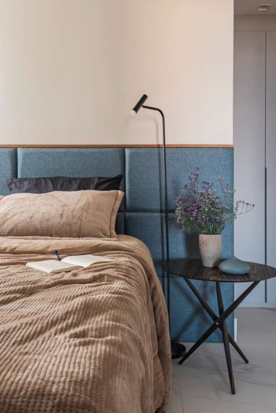
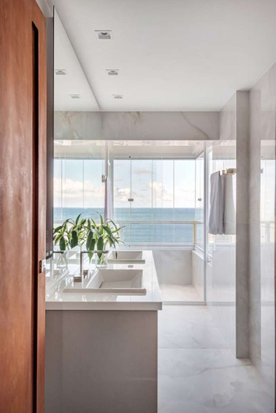
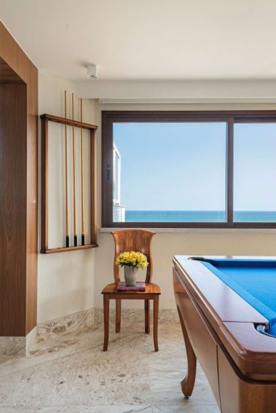
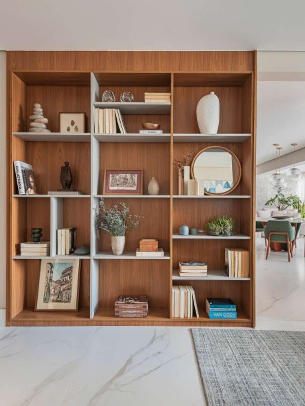
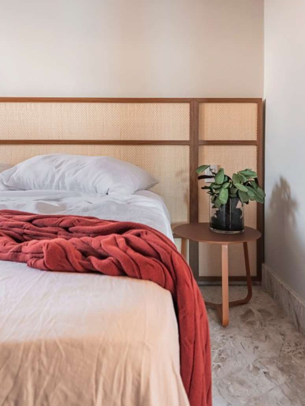
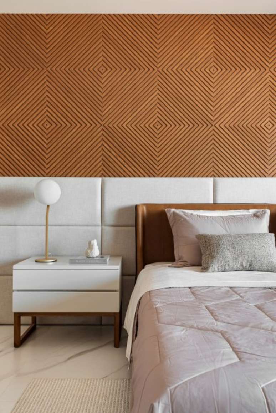
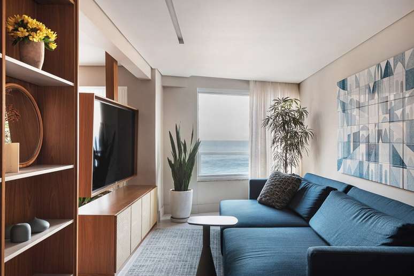
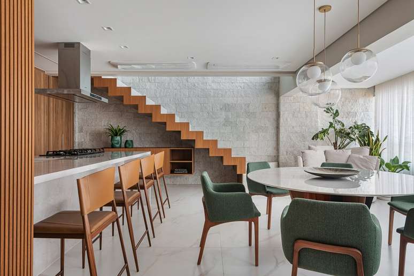
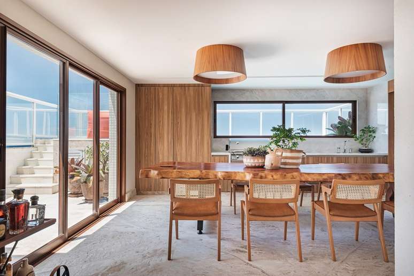
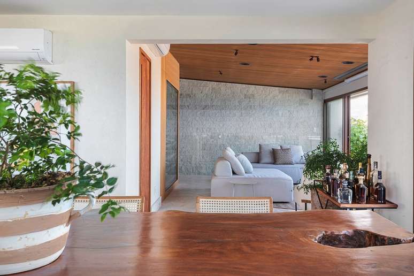
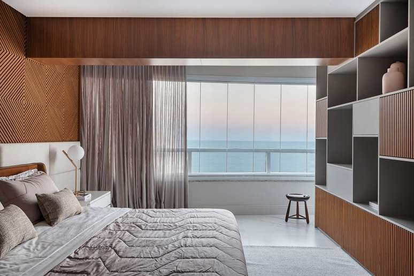
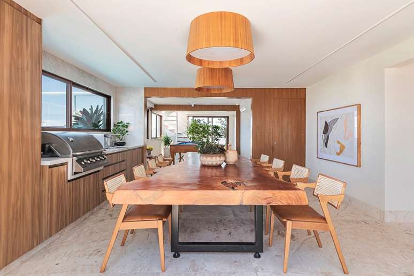
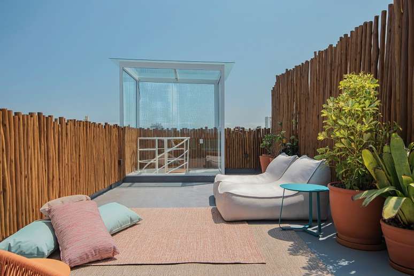
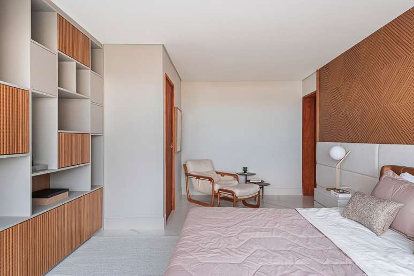
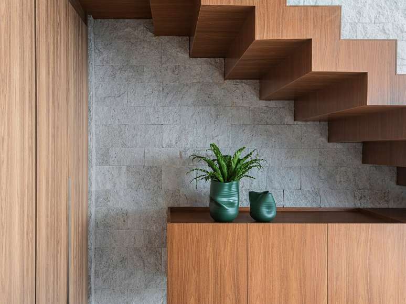
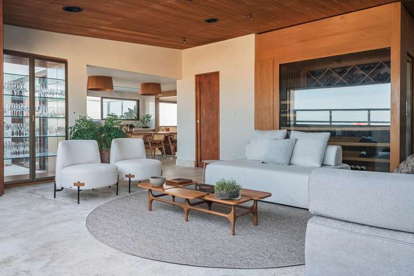
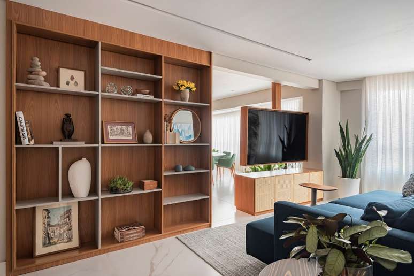
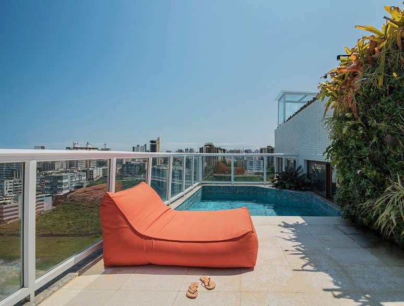
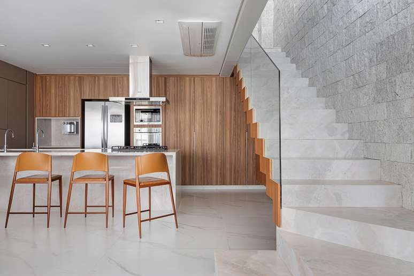
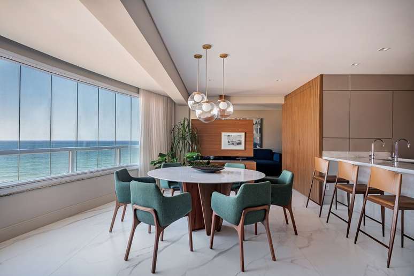
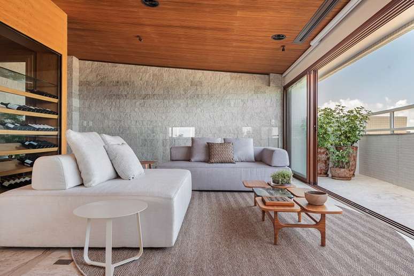
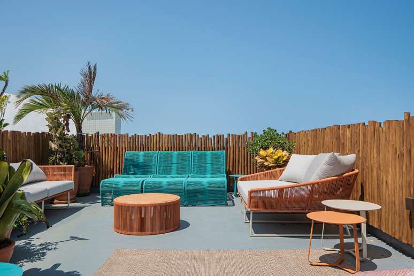
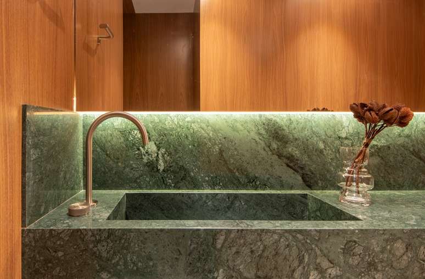
Source: Terra
Ben Stock is a lifestyle journalist and author at Gossipify. He writes about topics such as health, wellness, travel, food and home decor. He provides practical advice and inspiration to improve well-being, keeps readers up to date with latest lifestyle news and trends, known for his engaging writing style, in-depth analysis and unique perspectives.

