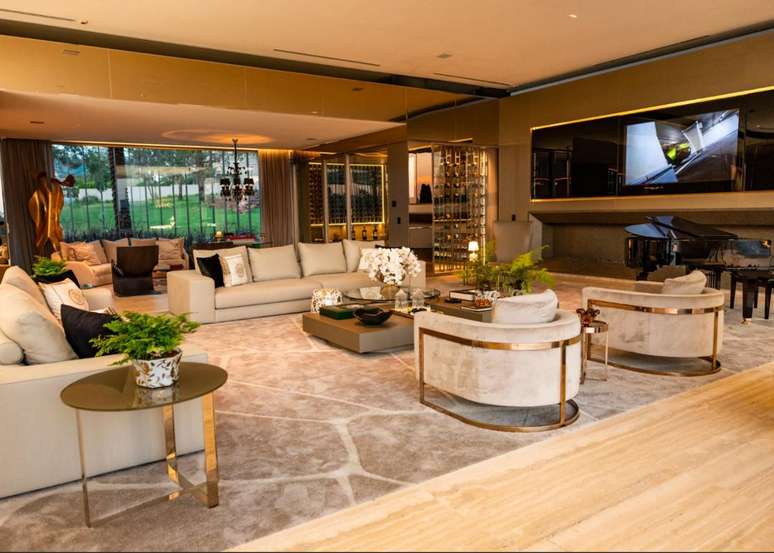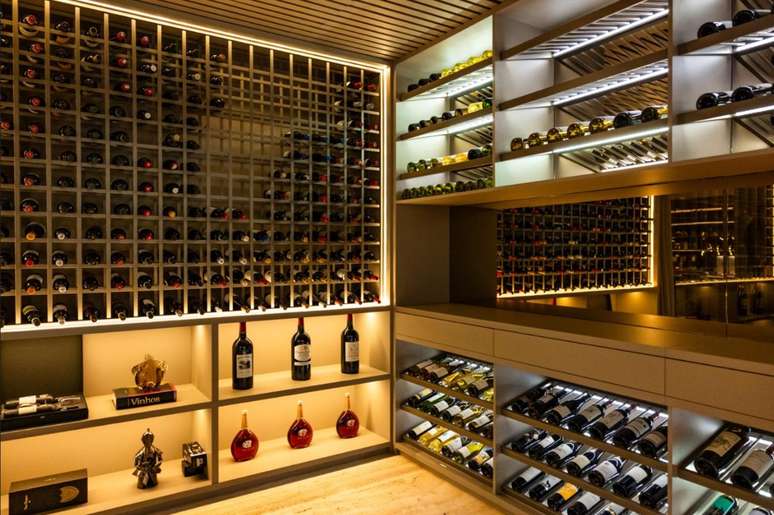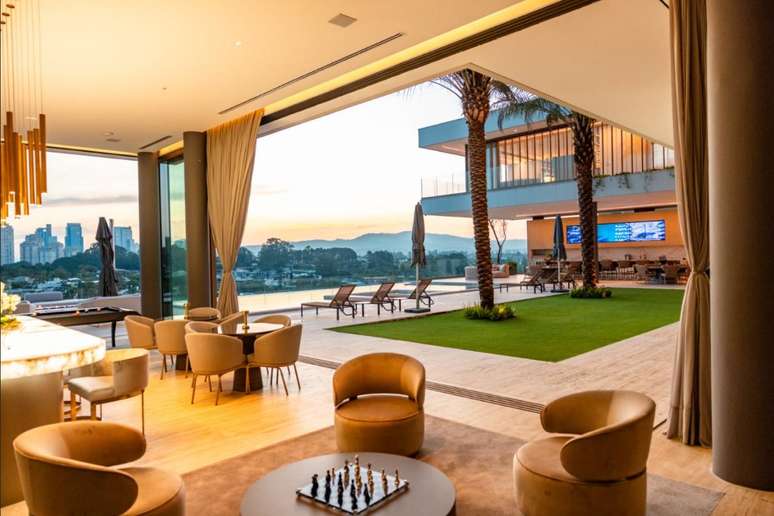The project was carried out by Mapa Group and was completed in January this year, after 3 years of construction
Located on a plot of 2 thousand m2, at the highest point of the Tamboré II condominium and property of Group map, this imposing residence 3 thousand m2 It is a symbol of refinement from the first glance, with its façade clad in Italian Navona travertine marble.
The unique U-shaped design, filled with glass frames and walls, offers views of the property’s highlights from any room.
The basement houses an all-glass panoramic garage, with capacity for 18 cars, and a spa with heated pool and bronze-colored mirrored ceiling. Furthermore, recreational areas include a gourmet space, a climate-controlled wine cellar, an infinity pool and a home bar.
A helical staircase, in metallic bronze and with curved glass, was designed to also function as a sculpture.
The master suite, located in one of the wings of the building, measures more than 200 m2 and features a calacata oro marble fireplace. In total there are eight suites and 13 bathrooms.

The social areas of the facility have been designed with built-in carpeting, to provide greater safety and comfort to the environments. And, throughout the house, there are works of art by renowned artist Carlos Araújo, as well as sculptures and collectibles.
The lighting design features crystal chandeliers and a waterfall pendant. A dining table with 16 seats and more than 6 meters in length, covered in translucent stone that lights up, is the highlight of the decoration.

Green areas and vertical gardens add color to the rooms’ pastel palette. And that’s not the only part ecological from the project! A photovoltaic energy capture system makes the house completely sustainable and self-sufficient.
Source: Terra
Ben Stock is a lifestyle journalist and author at Gossipify. He writes about topics such as health, wellness, travel, food and home decor. He provides practical advice and inspiration to improve well-being, keeps readers up to date with latest lifestyle news and trends, known for his engaging writing style, in-depth analysis and unique perspectives.




-vbnfqu6x671s.png)



