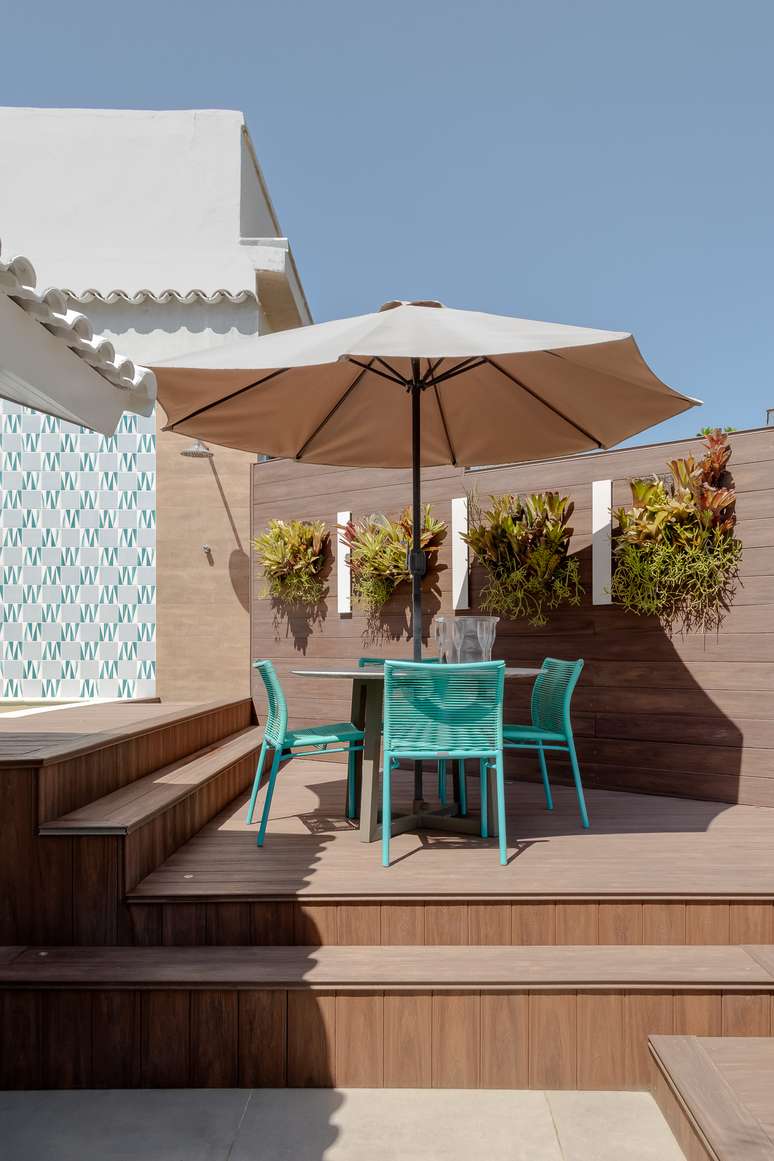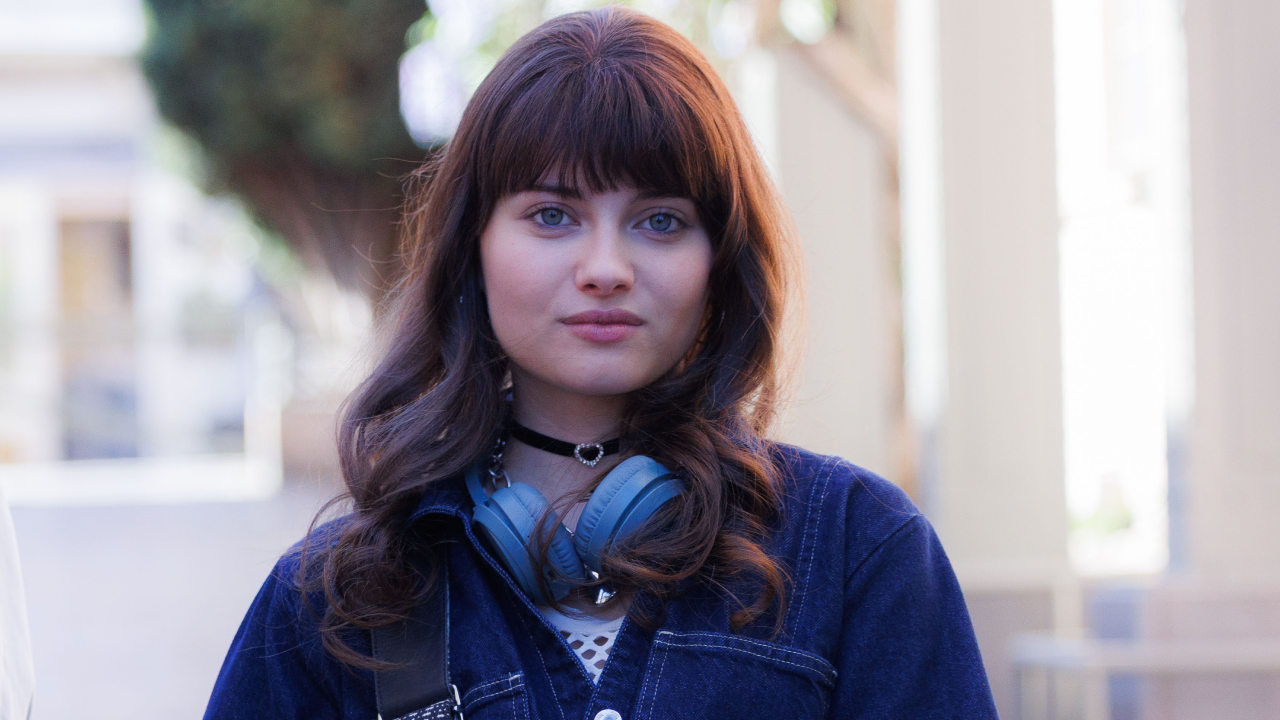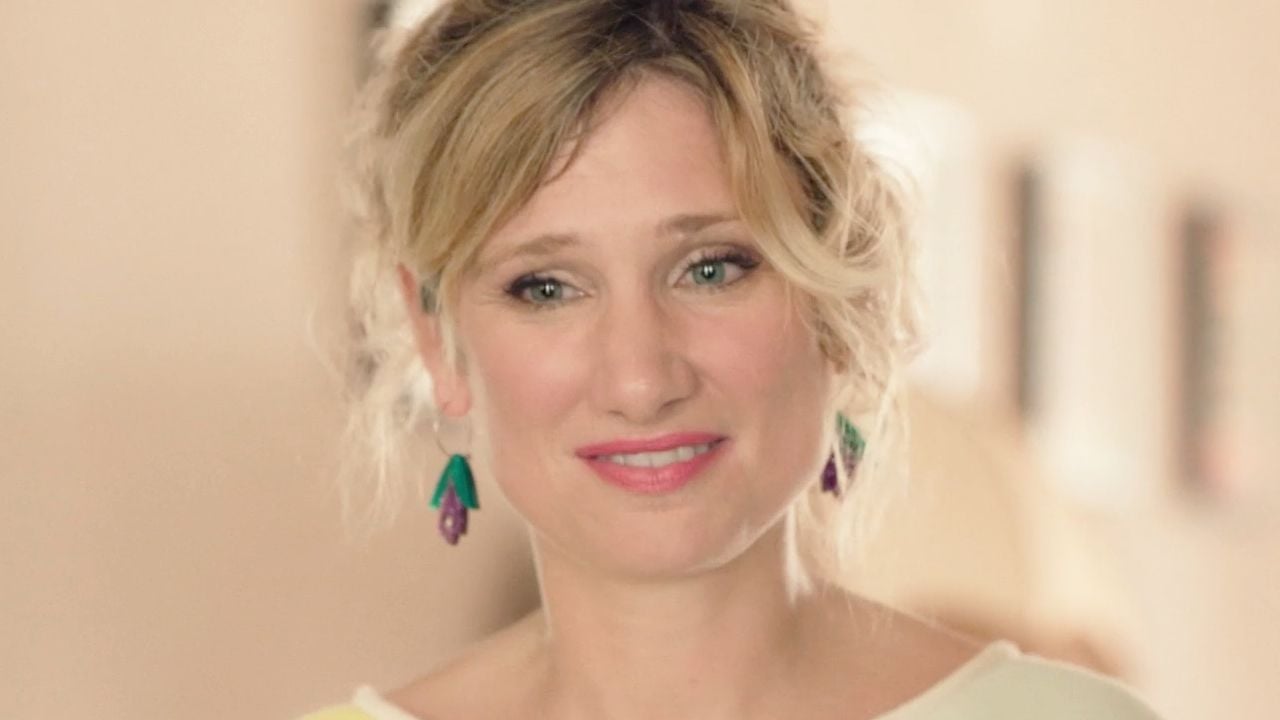Architect Ana Cano transformed the pool and created lateral circulation, which allowed the area to integrate with the rest of the house.
A couple and their two young daughters had been living in an apartment for years. 500 m2 in the Jardim Oceanico, Barra da Tijuca. In eight years, the architect Ana Cano made several changes to the family space. The last of these changes was interrupted by the pandemic, and when the project was able to resume, the residents, who initially planned only to redesign the outdoor area, decided to give the entire house a new look.
“With every change we implement, we add a new chapter to this ever-evolving story,” says Ana.
The pool represented a special challenge in the project. The existing structure did not allow to reach the desired depth. the shape, initially round, became rectangularand the the bridge has been widened. This opened up lateral circulation, which allowed the area to integrate with the rest of the house. The little-used pool became the focal point of family fun and recreation.
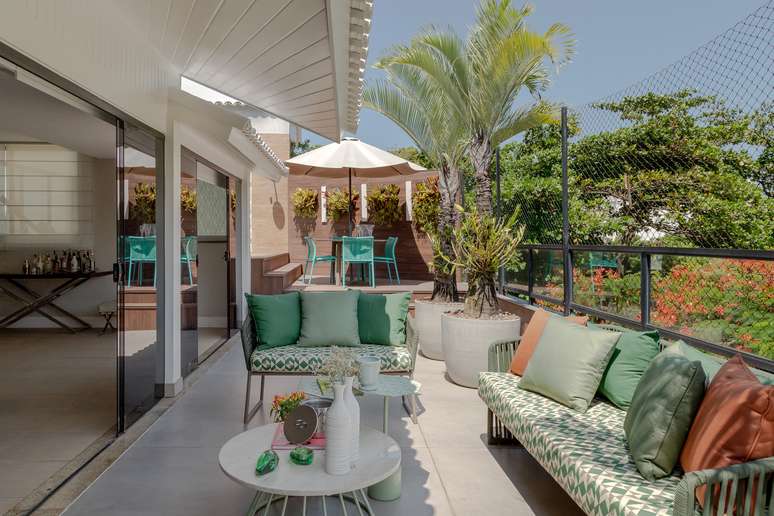
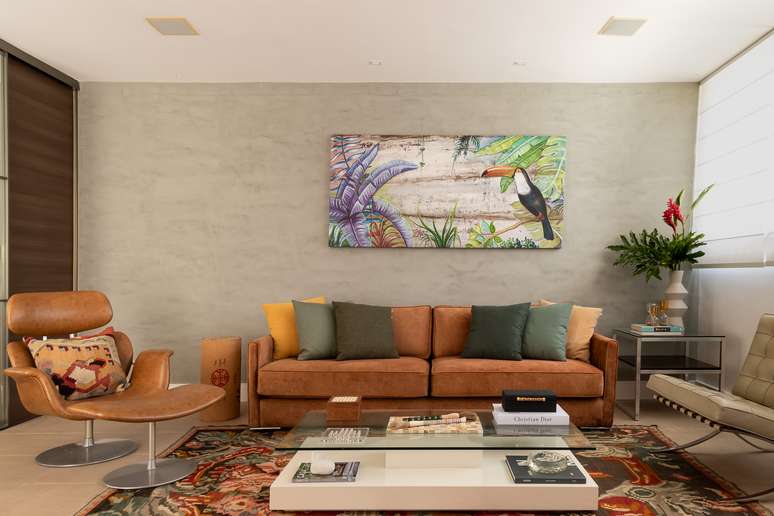
In the living room, the new lighting design brought a new atmosphere to the space. A cellar area and a spacious sofa have been added, offering both comfort for watching movies and enjoying the balcony, which has been modified in its layout and enriched with new furniture.
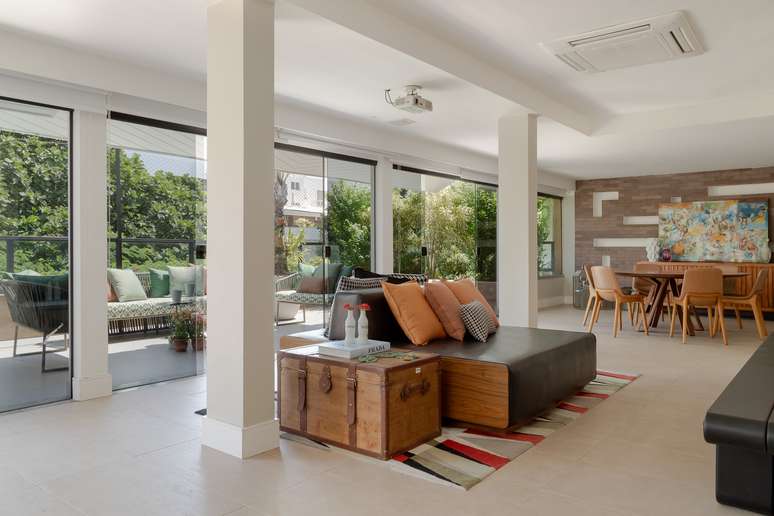
In the girls’ room, the balconies were transformed to incorporate a air beda changing room to store costumes and others house full of toys. “We incorporated their dreams and fantasies into every detail, creating a space that will grow with them over the years,” says Ana.
See all the photos in the gallery below:
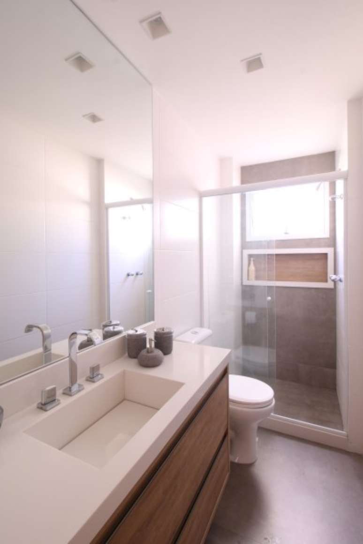
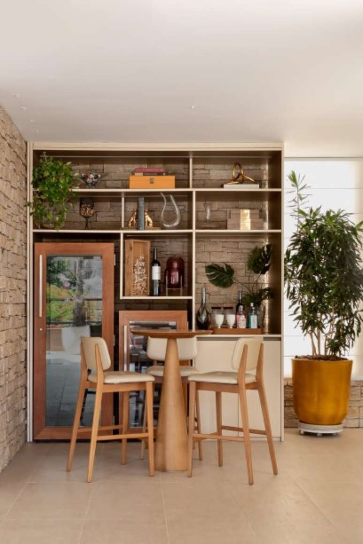
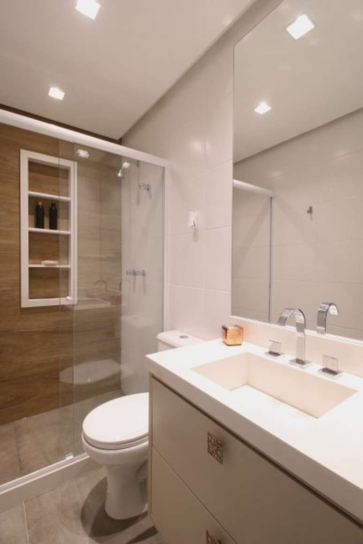
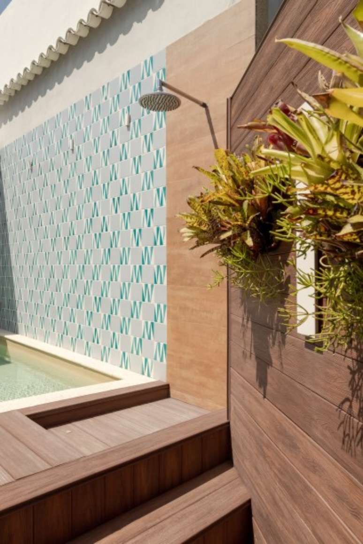
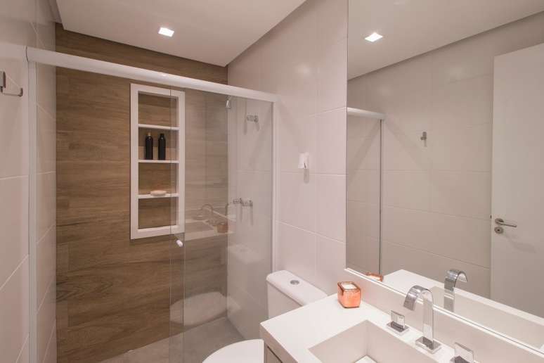
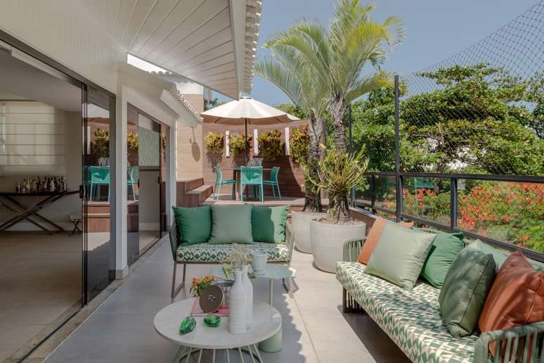
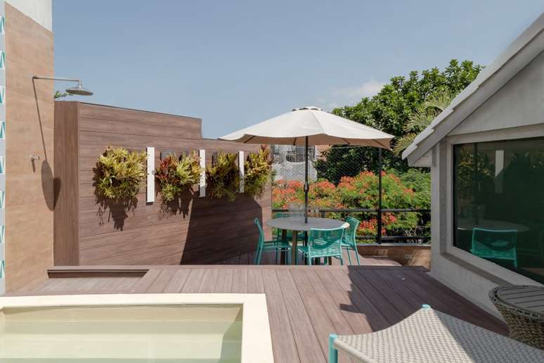
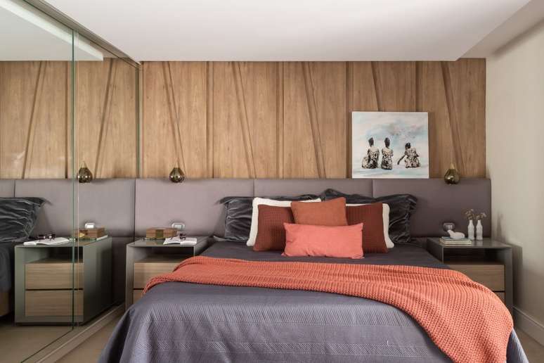
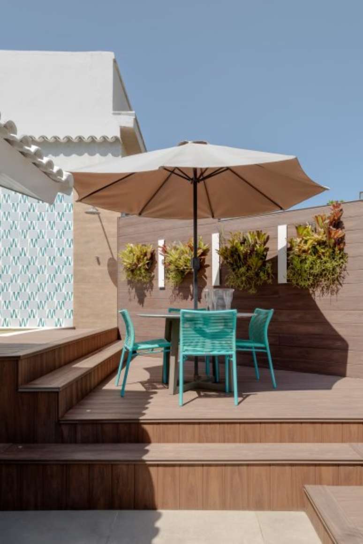
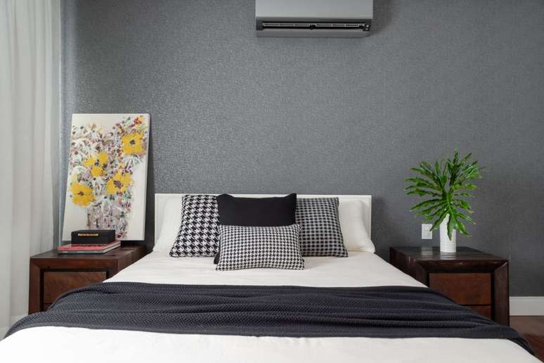
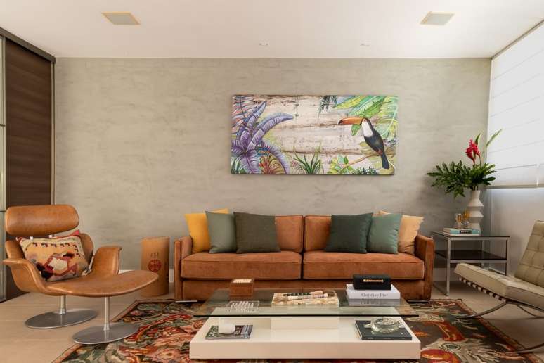
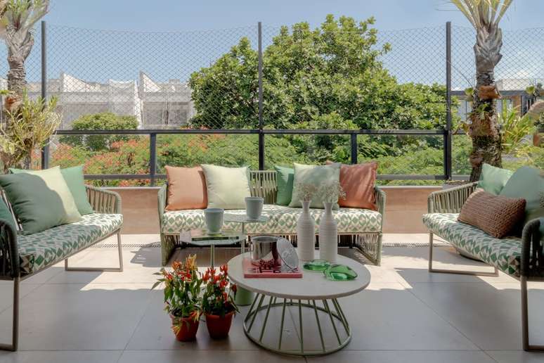
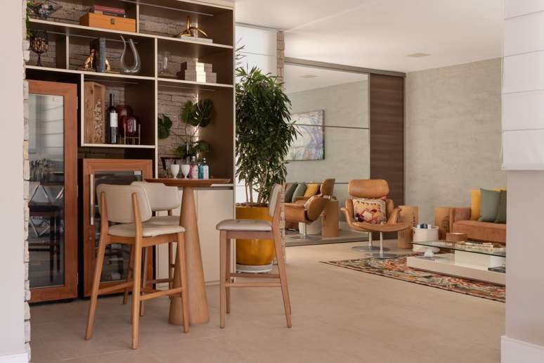
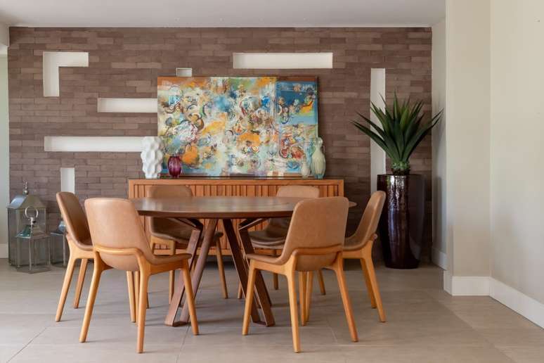
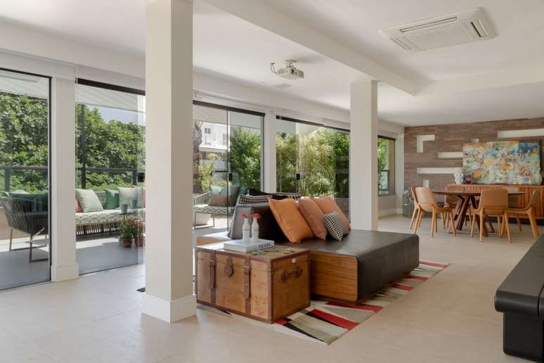
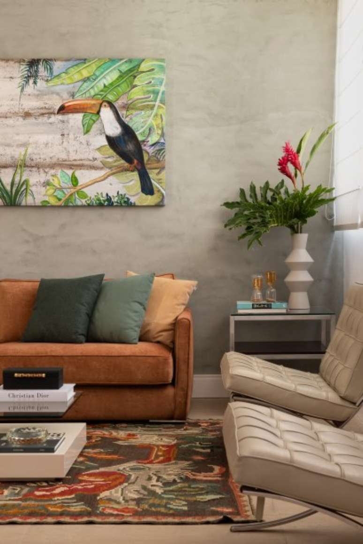
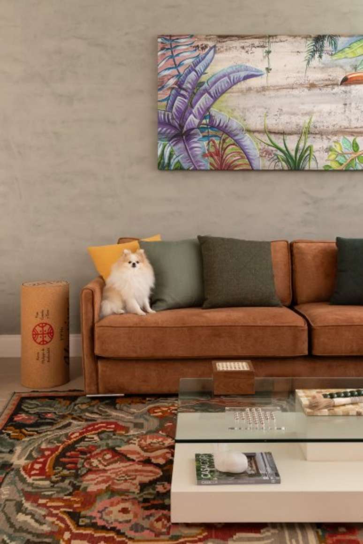
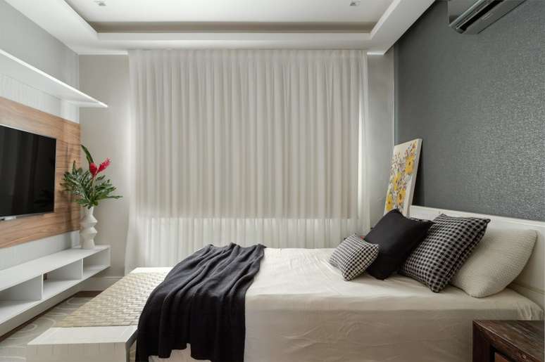
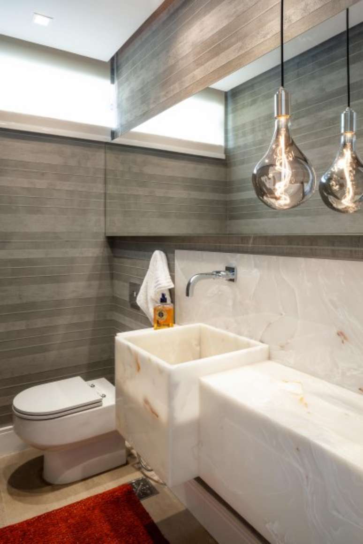
Source: Terra
Ben Stock is a lifestyle journalist and author at Gossipify. He writes about topics such as health, wellness, travel, food and home decor. He provides practical advice and inspiration to improve well-being, keeps readers up to date with latest lifestyle news and trends, known for his engaging writing style, in-depth analysis and unique perspectives.

