The material saves an industrial, modern and futuristic touch in the environment. Get inspired by the projects below and transform your kitchen:
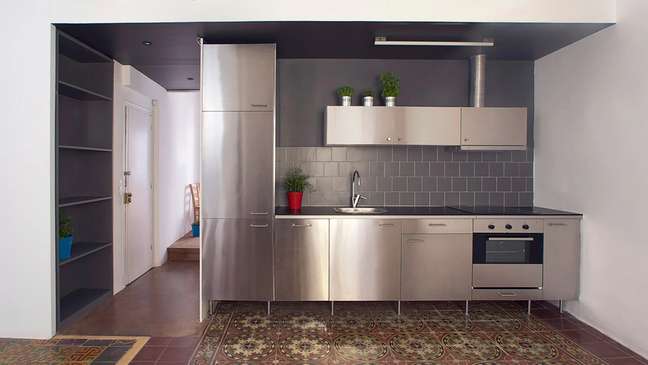
In kitchens with metals it can be an elegant addition to a home’s interior, often giving the heart of the home an industrial and elegant look. restaurant.
These types of kitchens are said to have gained popularity in the 1950s afterwards steel mills that were once used to make weapons underwent a transformation, thus producing objects for the home.
Although they fell out of favor in the 1960s, elegant stainless steel kitchens were popularized in homes by the turn of the millennium due to a futuristic perspective And technology oriented.
Since then, they have come to represent a modern look of the environment. Did you like the idea? See below ten homes that use metal in residential kitchens in different and creative ways:
1. Frame House, by Jonathan Tuckey Design (UK)
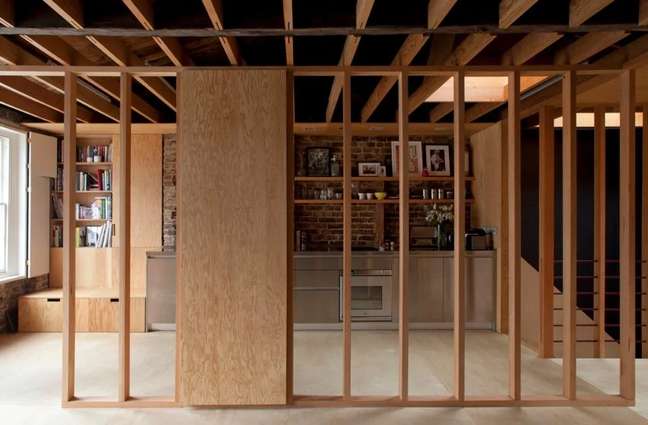
British studio Jonathan Tuckey Design refurbished this building in west London, creating a two-story house that features an open floor plan and skeletal partitions.
Her kitchen, positioned behind an intentionally incomplete wall, has been clad in stainless steel to give the house a cool metallic distinction from the exposed brick walls and plywood joinery that surround it.
2. Farm, from Baumhauer (Switzerland)
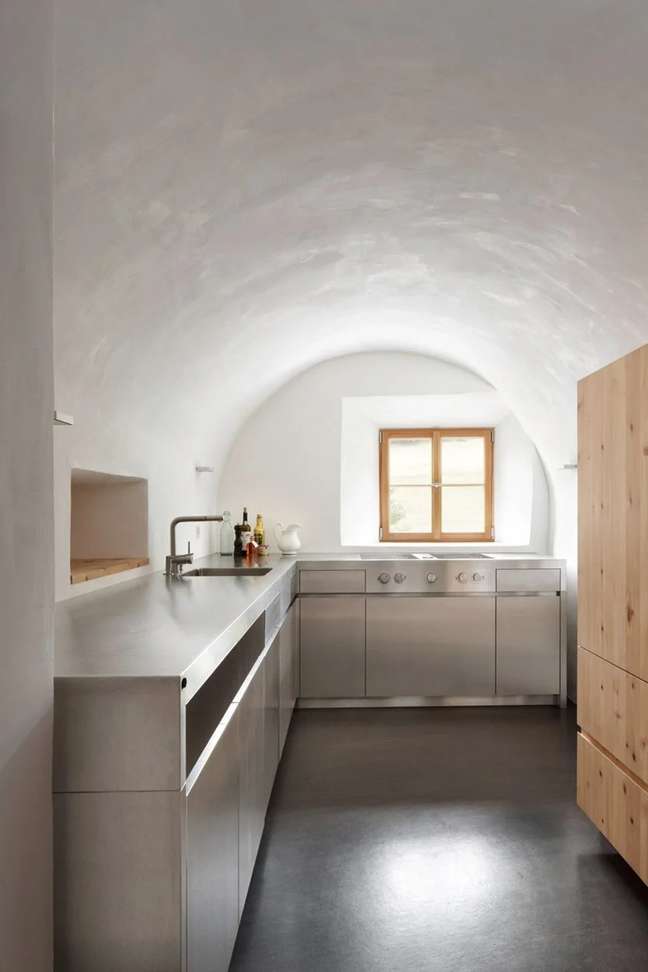
Located in a vaulted room in a traditional house in the Swiss village of Florins, the Baumhauer architecture firm used clean lines and modern finishes to juxtapose the farmhouse look of this residence.
One L-shaped kitchen, consisting of two stainless steel counters and rows of cabinets, was placed under the curved roof. The metal countertop has a large look and feel and features a built-in sink and electric cooker, with appliances built into the steel cabinets below.
3. Casa Roc, by Nook Architects (Spain)
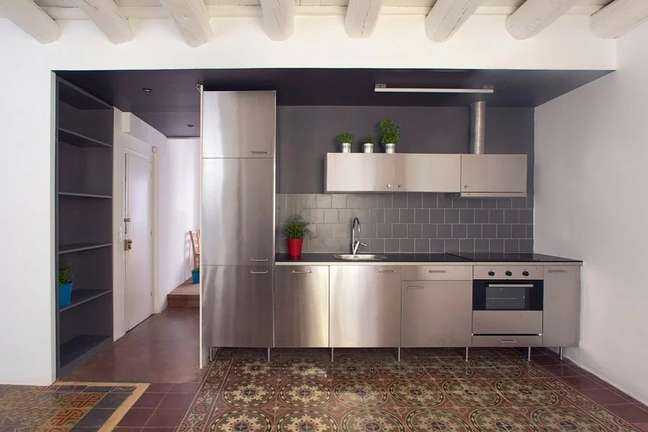
Installed along the edge of an open-plan living and dining room, a kitchen clad in polished metal adds a modern look to the interior of this Barcelona apartment, which has been refurbished by Spanish firm Nook Architects.
The studio has kept the original terracotta floors and wooden beams of the apartment in the Gothic Quarter, applying shades of gray and white to the walls and ceiling.
4. Apartment in Barcelona, by Isabel López Vilalta (Spain)
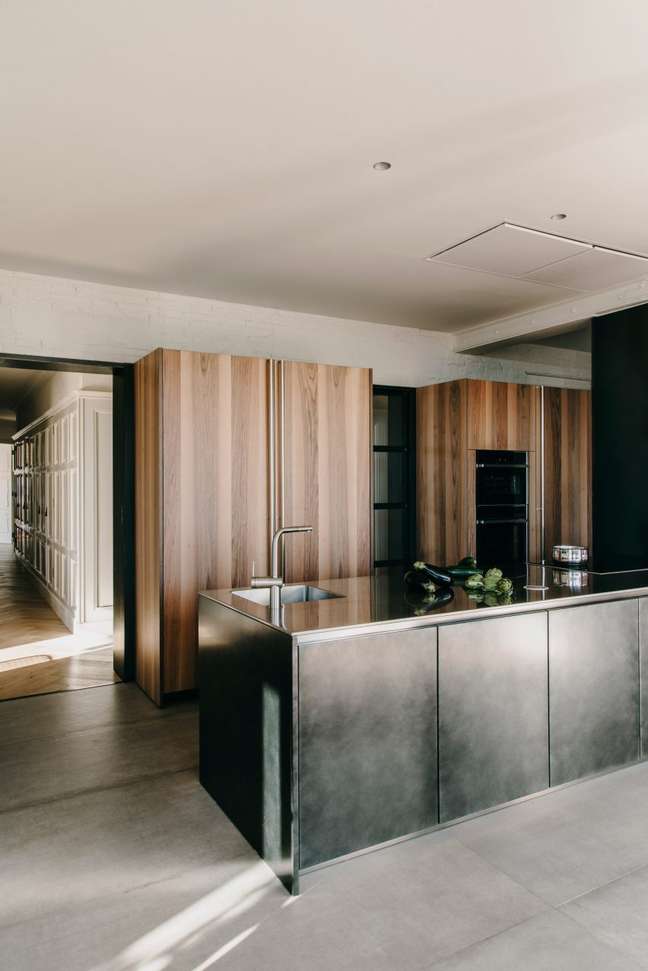
Several dividing walls were removed during the renovation by the architecture and interior design firm Isabel López Vilalta of this penthouse apartment in Sarrià-Sant Gervasi, Barcelona.
Later, the studio installed a black iron island that secures the now open-plan kitchen and appliances.
5. The Photographer’s Loft, by Desai Chia Architecture (United States)
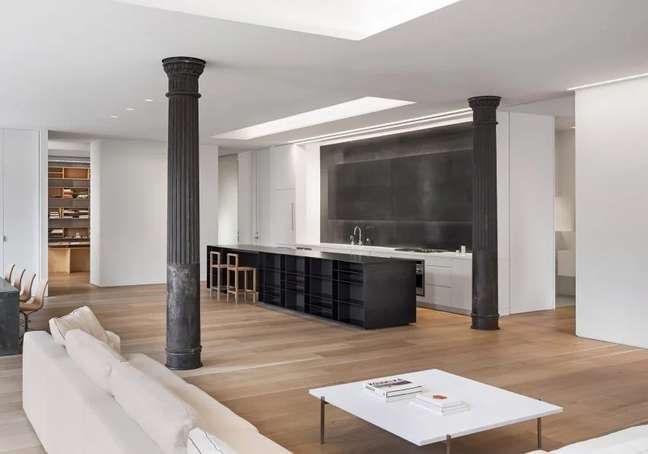
Aptly named The Photographer’s Loft, this minimalist New York apartment was remodeled by American studio Desai Chia Architecture for a local city photographer. The loft occupies a 470 m² former industrial space and is complete with cast iron columns lining the interior.
Inside the main space of the house, the studio installed a long black steel kitchen island that runs parallel to a white row of kitchen cabinets and also a dining table.
6. CCR1 Residence, of Wernerfield (United States)
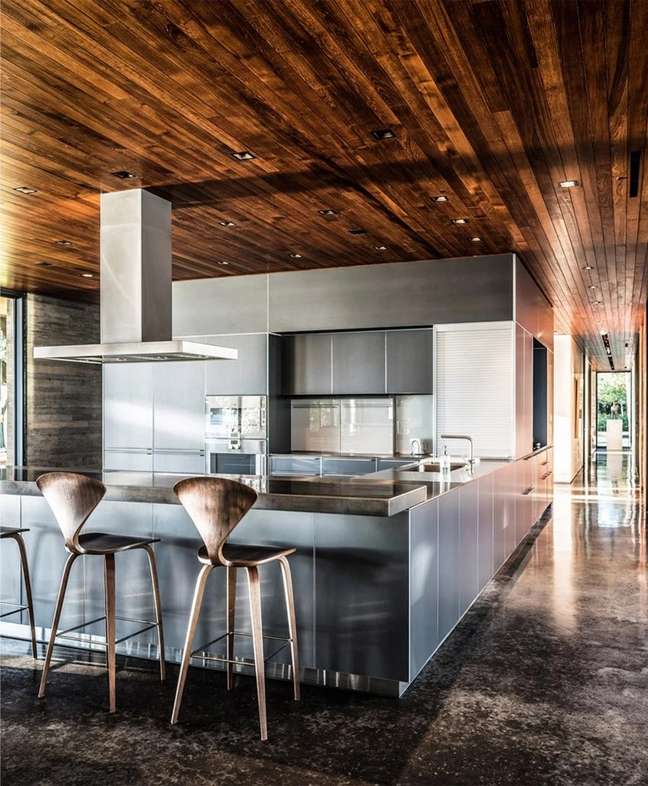
With a material palette consisting of concrete, steel, teak and glassthis kitchen has a stainless steel finish that covers the lower and upper shelves, appliances and cabinets.
The environment has a U-shaped design which rests on the living and dining area, creating a social and practical space. The house was designed by Dallas-based firm Wernerfield and occupies a lakeside setting in a rural area 60 miles southeast of Dallas.
7. Casa Ocal, by Jorge Ramón Giacometti Taller de Arquitectura (Ecuador)
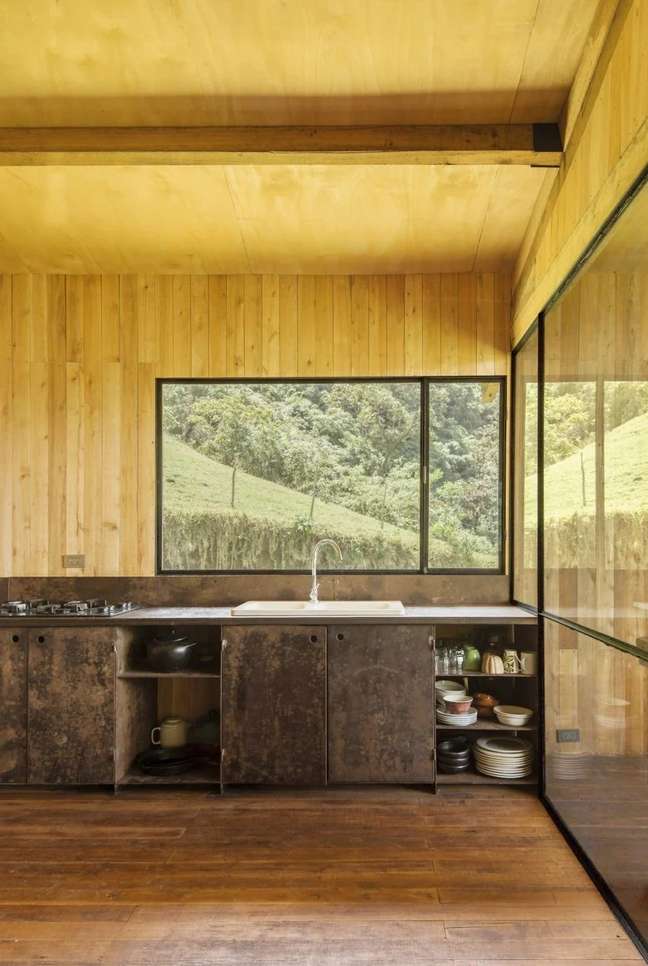
The recovered metal was used in the kitchen of this house in northern Ecuador designed by the Jorge Ramón Giacometti Taller de Arquitectura studio.
Textured material was used in its cabinets, countertops and backsplash and contrasts with the light wood walls of the house. Positioned above the single row of cabinets and with a washbasin in the center, a rectangular window offers a view of the surrounding mountains.
8. House in Tokushima, by FujiwaraMuro Architects (Japan)
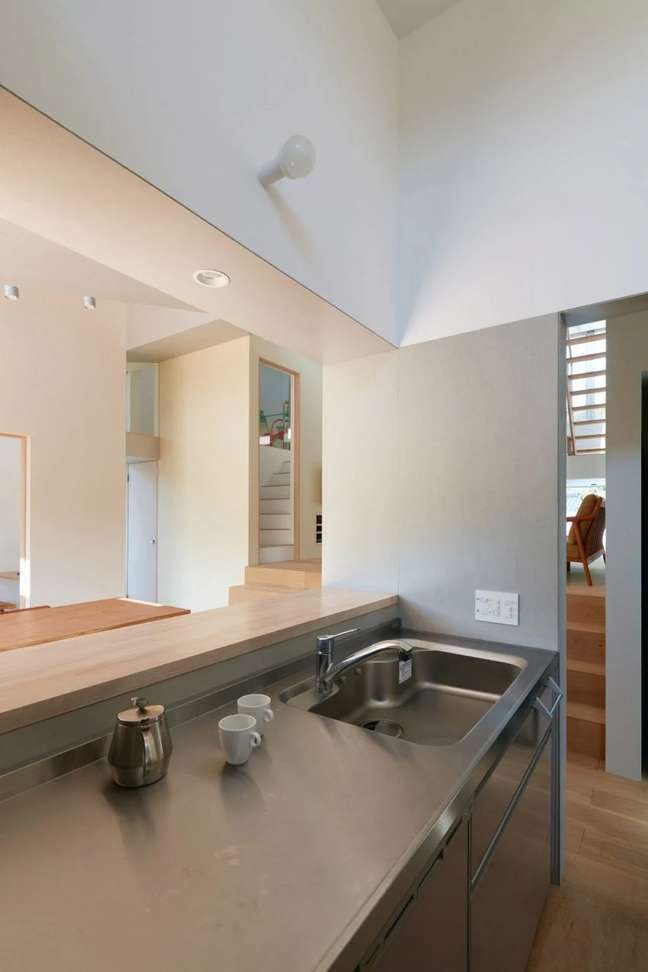
Housed in a home in Tokushima, a town on the Japanese island of Shikoku, a metal kitchen flanks a living and dining room amidst its two-story layout.
Designed by Japanese studio FujiwaraMuro Architects, the kitchen has an open-plan design, with worktops and sinks overlooking an adjacent breakfast bar that adjoins the home’s dining room.
9. Extension of the East Dulwich house, by Alexander Owen Architecture (UK)
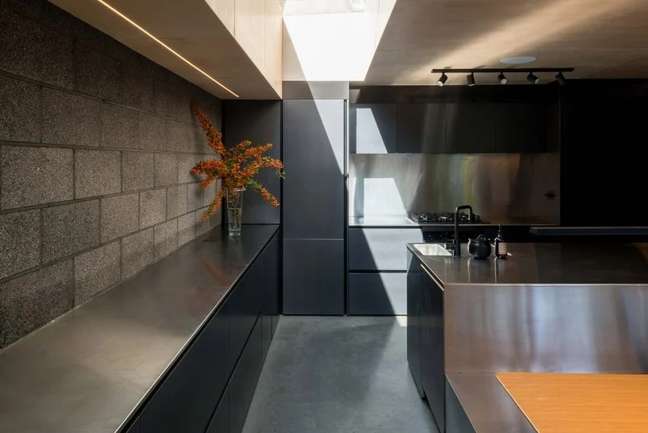
London-based Alexander Owen Architecture has added a marble-clad extension to this Victorian terrace in East Dulwich, London, which houses a fitted kitchen with concrete floors, tin brick walls, wooden ceiling and stainless steel counter tops.
The L-shaped kitchen extends the full width of the house and extends the full length of the adjacent extensions of the tin brick wall. Stainless steel covers the kitchen counter tops and the sides of an island in the center of the space.
10. Shakespeare Tower Apartment, by Takero Shimazaki Architects (UK)
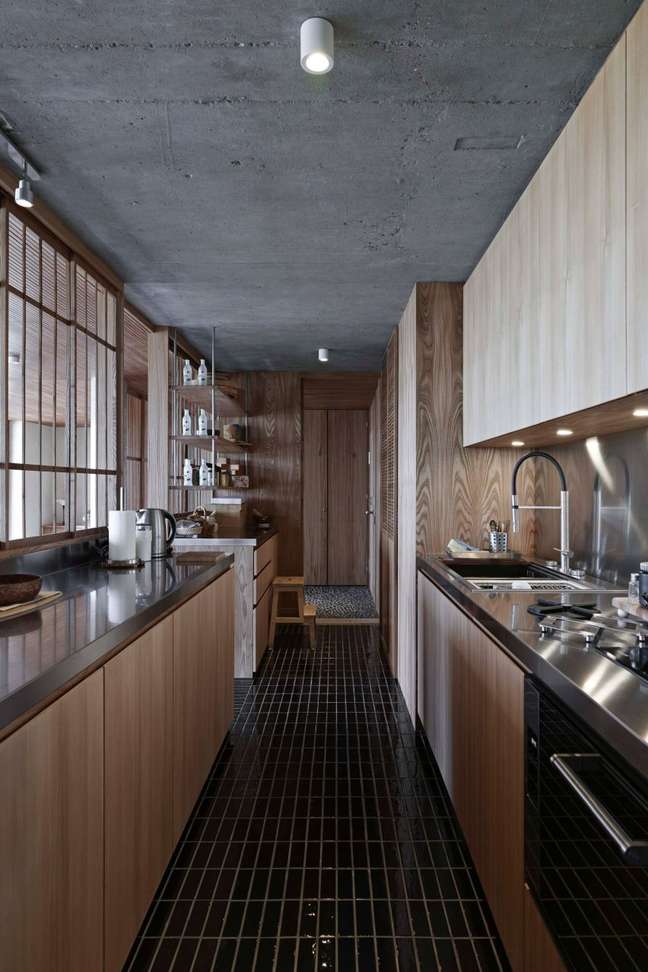
Metal ceilings cover the wooden furniture of this Japanese-style apartment located in Takero Shimazaki Architects’ Barbican Estate in London.
The apartment encompasses a predominantly wooden interior that’s complemented with cooler materials such as black subway-style tiles arranged on the kitchen floors, steel work surfaces, and appliances that run parallel in the space. An exposed concrete ceiling gives a final touch to the environment.
* Via Dezeen
Source: Terra
Benjamin Smith is a fashion journalist and author at Gossipify, known for his coverage of the latest fashion trends and industry insights. He writes about clothing, shoes, accessories, and runway shows, providing in-depth analysis and unique perspectives. He’s respected for his ability to spot emerging designers and trends, and for providing practical fashion advice to readers.







