Architects Marina Carvalho and Cristiane Schiavoni reveal how creativity allows the creation of modern, sophisticated and functional wardrobes
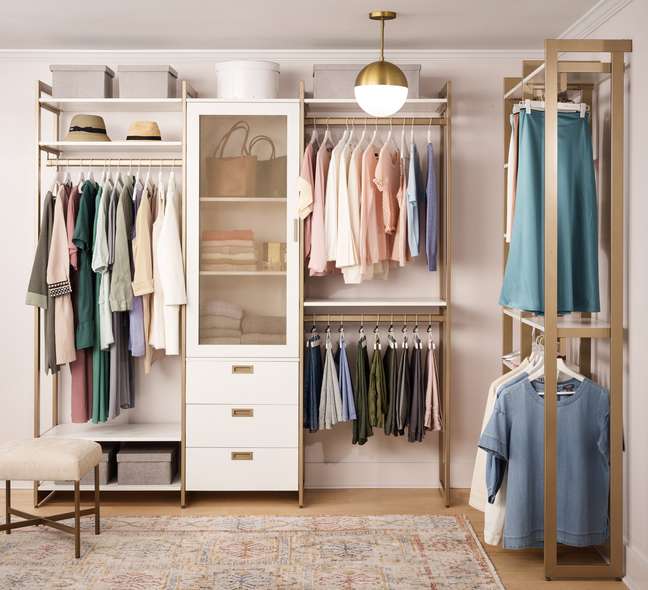
With the advent of minor properties, many times the resident already imagines the impossibility of having the comfort of a wardrobe and shoe cabinet to organize your items.
However, with creative interior architecture solutions and the versatility of carpentry projects, it is possible, yes, to count on practical and very well designed structures based on the space available.
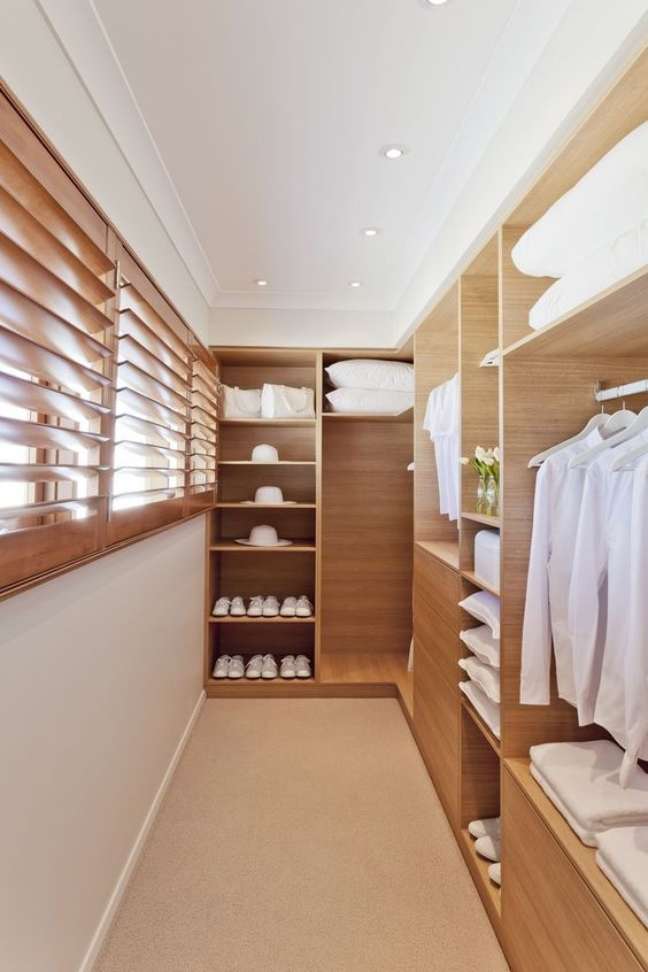
Among the possibilities, the small wardrobe can contemplate the placement of a closet or an area of little use. As for the form, the set of shelves, racks and drawers are sufficient to initiate this conception.
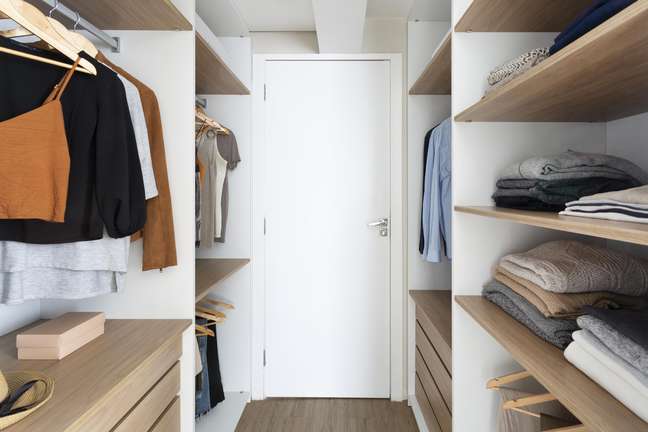
The architect Marina Carvalho, head of the office that bears her name, shares her experience in creating wardrobes and shoe racks in her projects that have been inserted into the rooms in a discreet and efficient way, meeting the needs of the residents.
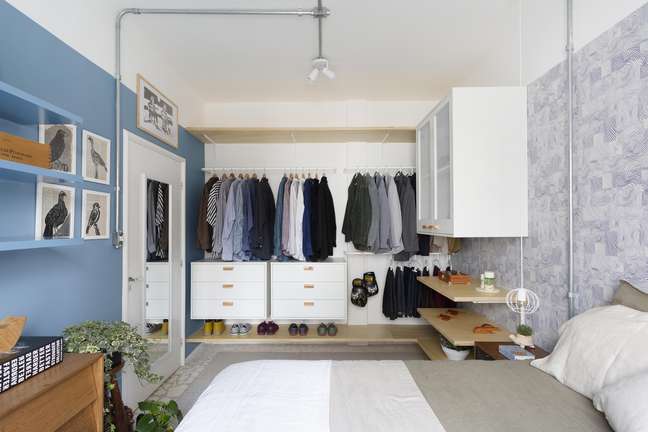
“Not all houses have a room that can only be used for clothes and shoes. In these cases a small wardrobe can be a solution for storing the pieces. It is also totally possible to create a livable space and within the decorative proposal of the property “, highlights.
For those who have difficulty defining space and shape, follow the advice based on the projects carried out by Marina and the architect Cristian Schiavoni:
Wardrobe behind the headboard
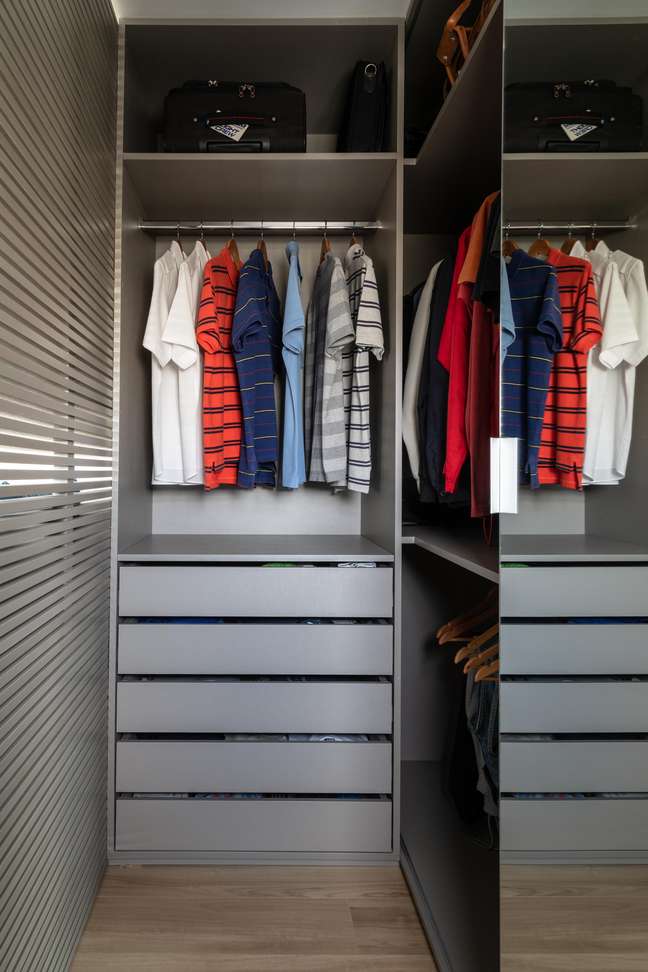
In the bedroom of this apartment, the professional Marina Carvalho found a good space to insert the wardrobe. Instead of making a common headboard, the architect has found a solution that works both as a panel and to “separate” the bedroom from the small closet.
For this he used a fendi MDF, with hollow slats 2 cm high and 1 cm center distance, to guarantee the privacy from the closet.
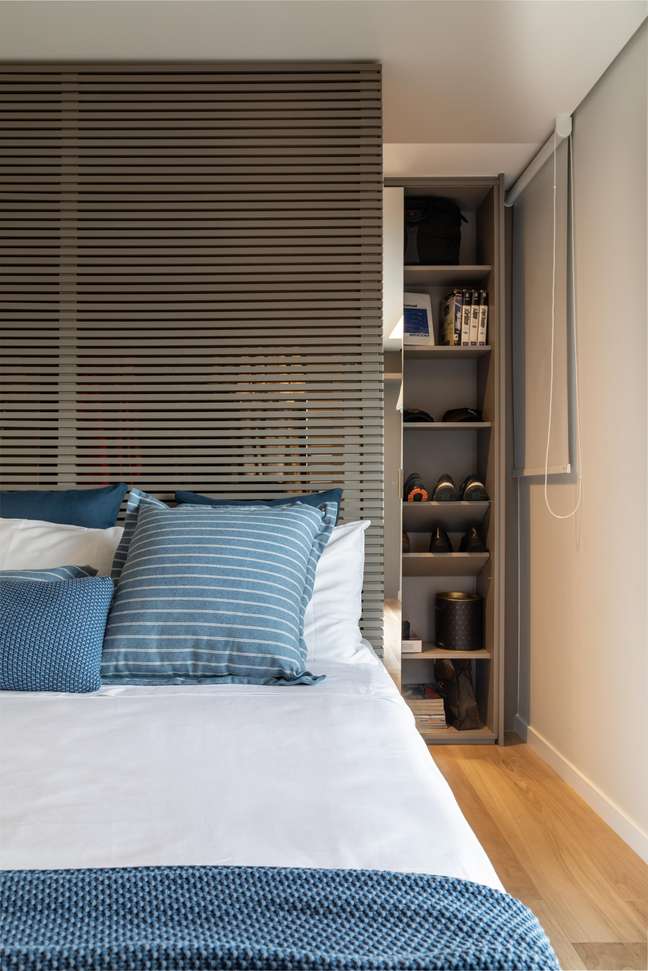
In terms of cabinets and drawers, everything is very well divided to keep the place organized. And to make the most of every inch of this wardrobe, Marina had a good idea of the doors.
“In these parts, one part of the structure does not have doors and, in the other, we insert them sliding doors with mirror so that the resident can see himself in the whole body and evaluate what he will wear, “he explains.
discreet shoe cabinet
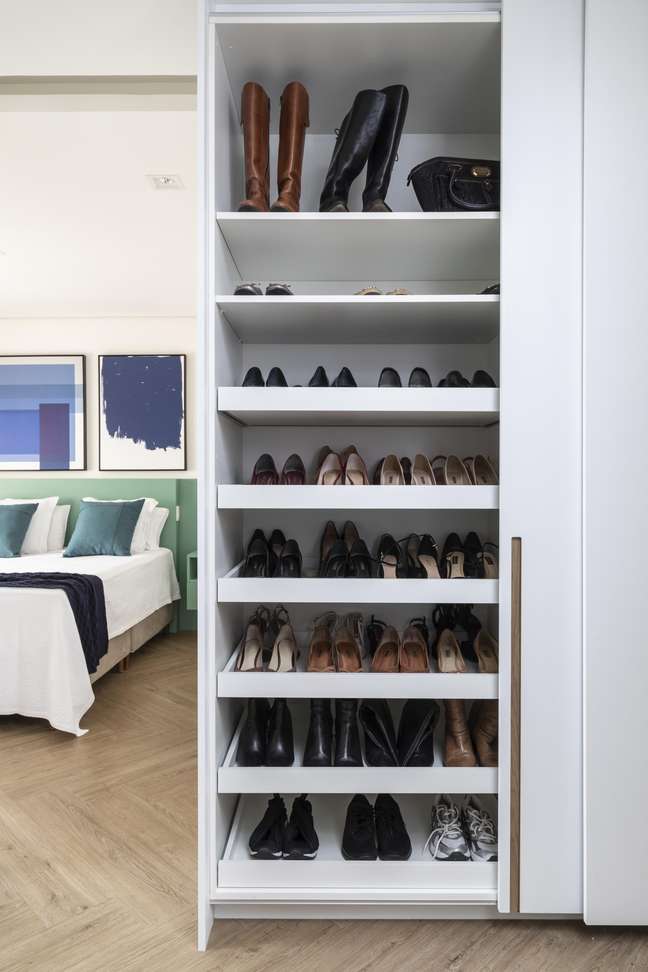
In this project, Marina Carvalho promoted the good use of the bedroom entrance to perform a Shoemaker which was placed in front of the residents’ closet.
To optimize space and make it more compact, the piece of furniture has sliding doors and the division of shoes which for hygienic reasons are separated from the wardrobe.
According to the architect, having a shoe cabinet in the house provides practicality And organizationwearing shoes correctly.
“One tip is to choose shelves of different heights that accommodate both taller and smaller models. This arrangement also makes it easier to decide and place the shoes that best match your clothes,” he suggests.
Sophisticated wardrobe
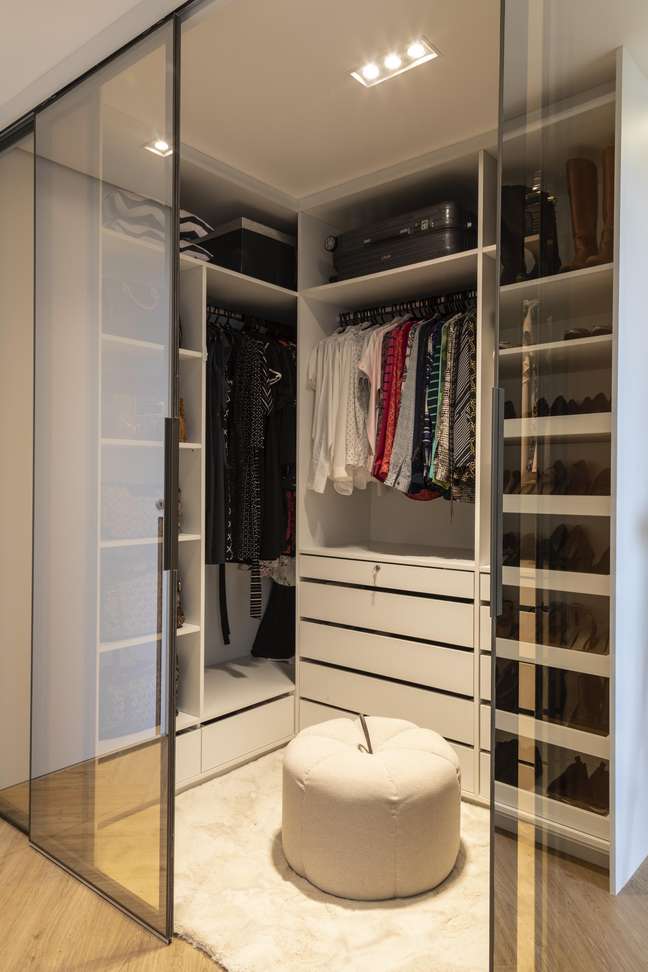
A great example of using space is this cabinet, of just 6 sqm, which was designed by the architect Marina Carvalho inside a double bedroom. Without doors in the niches and shelves, the structure with everything on display simplifies the visualization of the pieces.
However, it is possible to close it thanks to the installation of the sliding doors with translucent glasswhich has the role of isolating the environment without completely disconnecting it from the environment.
Being an enclosed space, the lighting, in addition to being necessary, it is one of the strengths of this wardrobe. Another point to underline is the comfort: inside, the pleasant carpet to stand barefoot and the pouf make the moment of dressing even more pleasant.
Wardrobe combined with woodworking
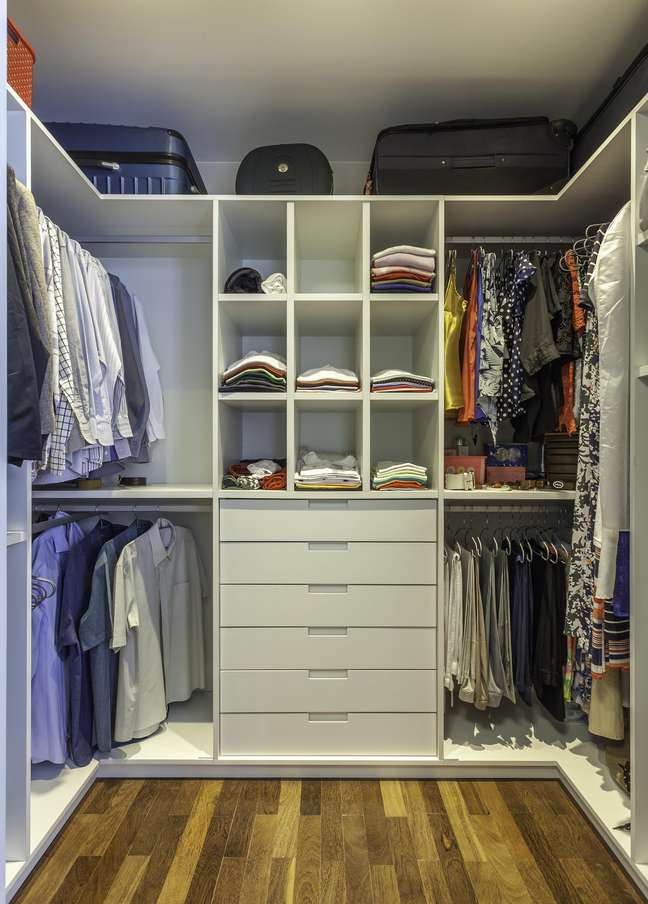
The architect Cristiane Schiavoni also has compact and practical wardrobes in her projects. In the case of this space, he gave priority to the organization, a premise that cannot be missing in these projects.
In order for everything to be well organized, the solution was to invest in the construction of a carpentry that would open up perfect spaces for every need.
With modulations of different heights of hangers matching the style of the clothes worn by the residents, the closet also includes niches for accessories, drawers for smaller pieces and even a dressing table.
“Hiring an architectural professional in these cases is very important, because with our design it is easier not to have the ‘normal’ clutter in wardrobes and wardrobes”, warns Cristiane.
Shoe cabinet in the hall
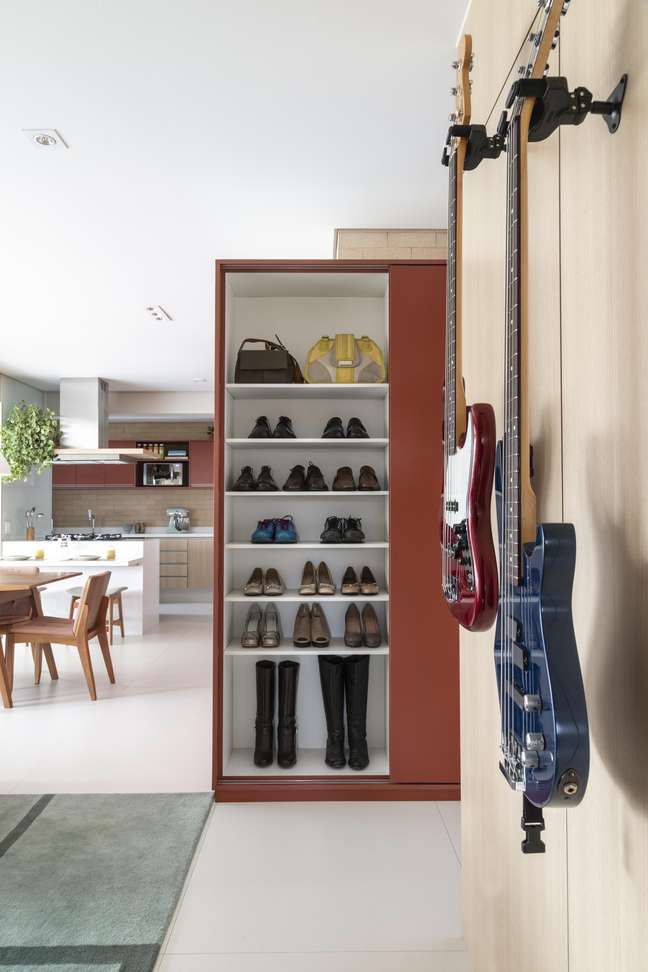
The shoe cabinet of this apartment is in a strategic point, right on the Prohibited. In order not to arrive from the street and walk inside the house with shoes – while maintaining hygiene -, Marina Carvalho had the idea of installing this piece of furniture in the hall. According to the architect, the biggest challenge was thinking about how to fit the shoe cabinet into a tiny space in the apartment.
In this case, he produced a hidden shoe cabinet in the living room closet. Compact, it has been coated with a blade on the tom guavameasures 2.25m high, 1.50m wide and 40cm deep.
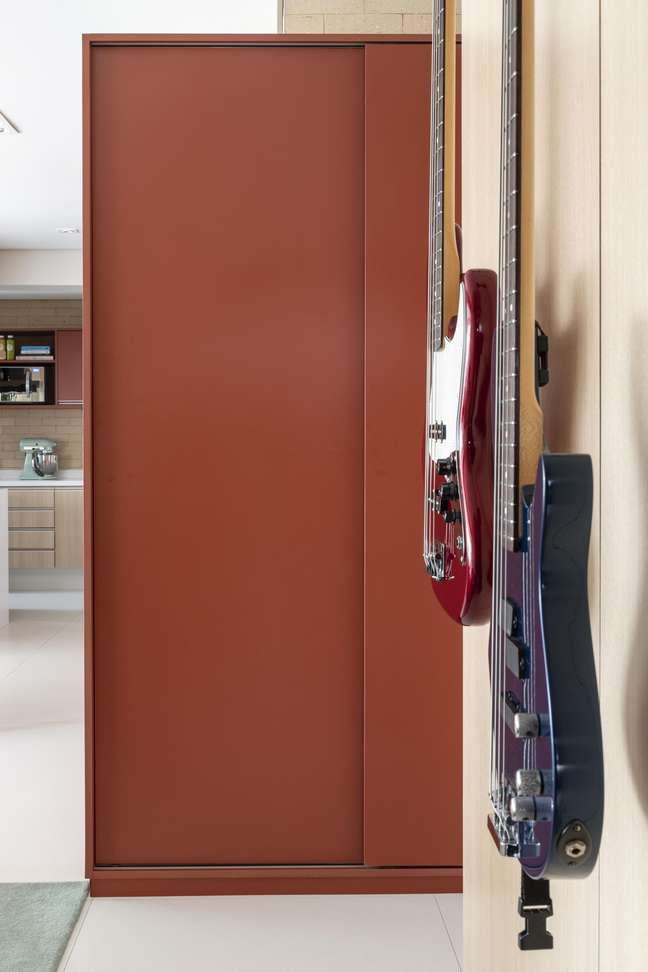
“Taking off your shoes before entering the house is a very recurring request from our customers, even before this subject gained strength with the pandemic.
In this project we have found an ideal place for the residents to put away their shoes before entering the social area of the apartment “, he concludes.
Source: Terra
Benjamin Smith is a fashion journalist and author at Gossipify, known for his coverage of the latest fashion trends and industry insights. He writes about clothing, shoes, accessories, and runway shows, providing in-depth analysis and unique perspectives. He’s respected for his ability to spot emerging designers and trends, and for providing practical fashion advice to readers.







