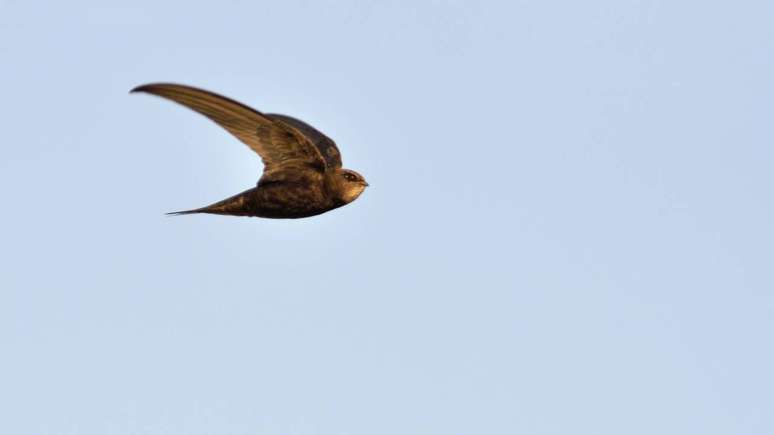A project by Laurent Troost, the building was born as a manifesto of the necessary rapprochement between urban and nature.
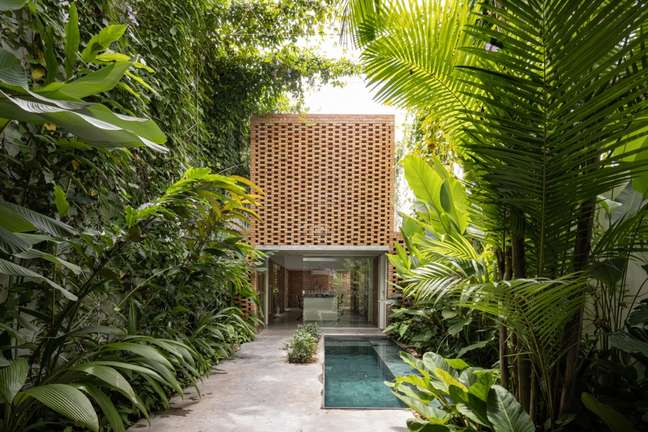
How to build in an urban area located so close to the forest? What kind of architecture could best fit this context? In Manaus, the architectural firm Laurent Troost It is necessary to reflect on these questions to conceive the project of this archeology study.
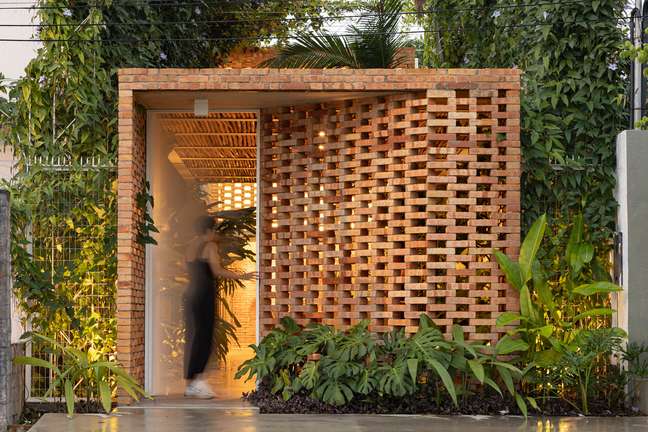
According to the architects, the result is a sort of “manifesto of the necessary rapprochement between urban and nature”.
An example of this is the sequence of three-dimensional arcades, made up of smooth rods, which act as a guide for various types of vines (planted in flower boxes on the sides of the lot), in a reinterpretation of the industrial typology.
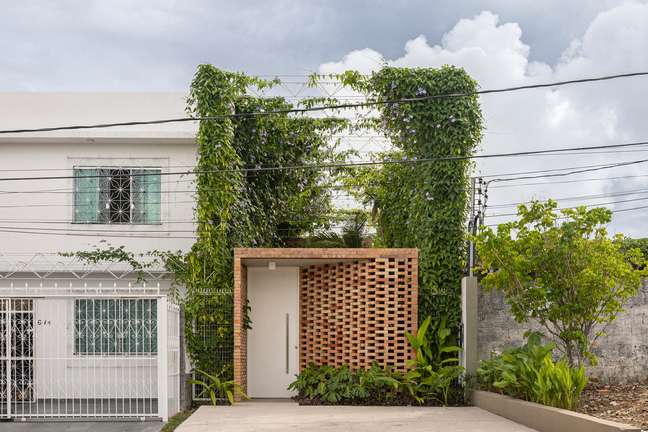
As they grow, plants define a double-height space, like a “shed”. At the same time, they shade the leisure area and the office, creating a tropical, airy and refreshing microclimate.
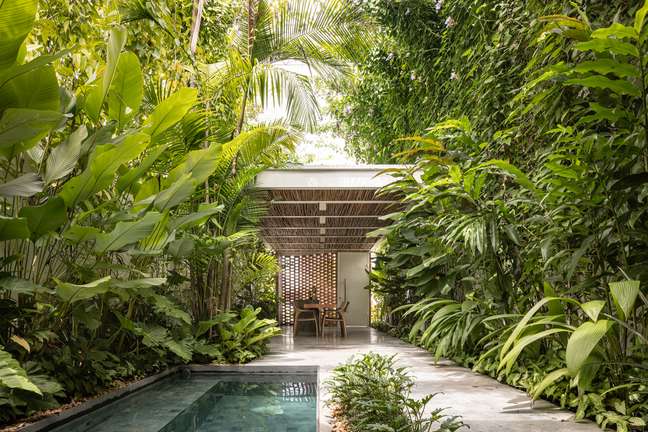
Another highlight is productive landscaping: most of the species used in the environment are PANC (unconventional food plants), such as taiobas, passion fruit and lambari-roxo.
The solid brick facade offers more privacy to the recreation area, as well as letting prevailing winds pass and discreetly revealing the depth of the lot.
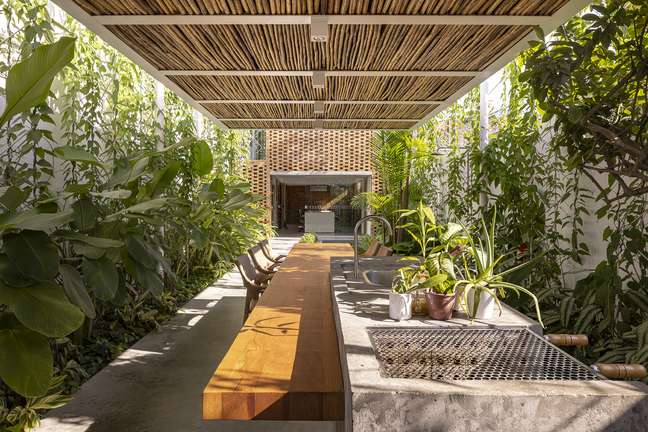
In the gourmet area, the roof got an automated irrigation system that throws collected rainwater onto the sandwich tile to physically cool the work and leisure space.
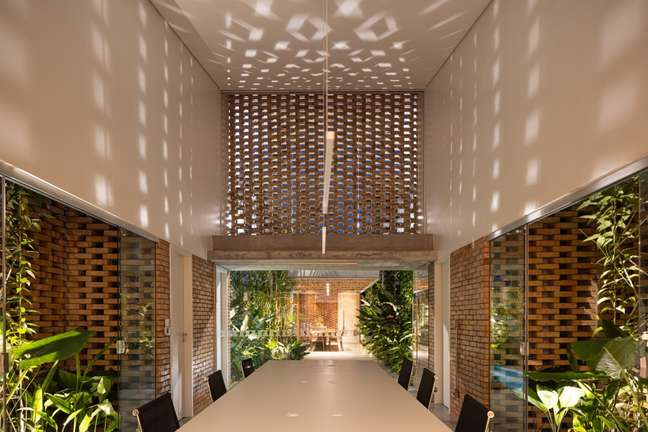
Without a gutter, the cover lets this water fall into the side beds and the little noise ends up contributing to an atmosphere of well-being.
Source: Terra
Benjamin Smith is a fashion journalist and author at Gossipify, known for his coverage of the latest fashion trends and industry insights. He writes about clothing, shoes, accessories, and runway shows, providing in-depth analysis and unique perspectives. He’s respected for his ability to spot emerging designers and trends, and for providing practical fashion advice to readers.

