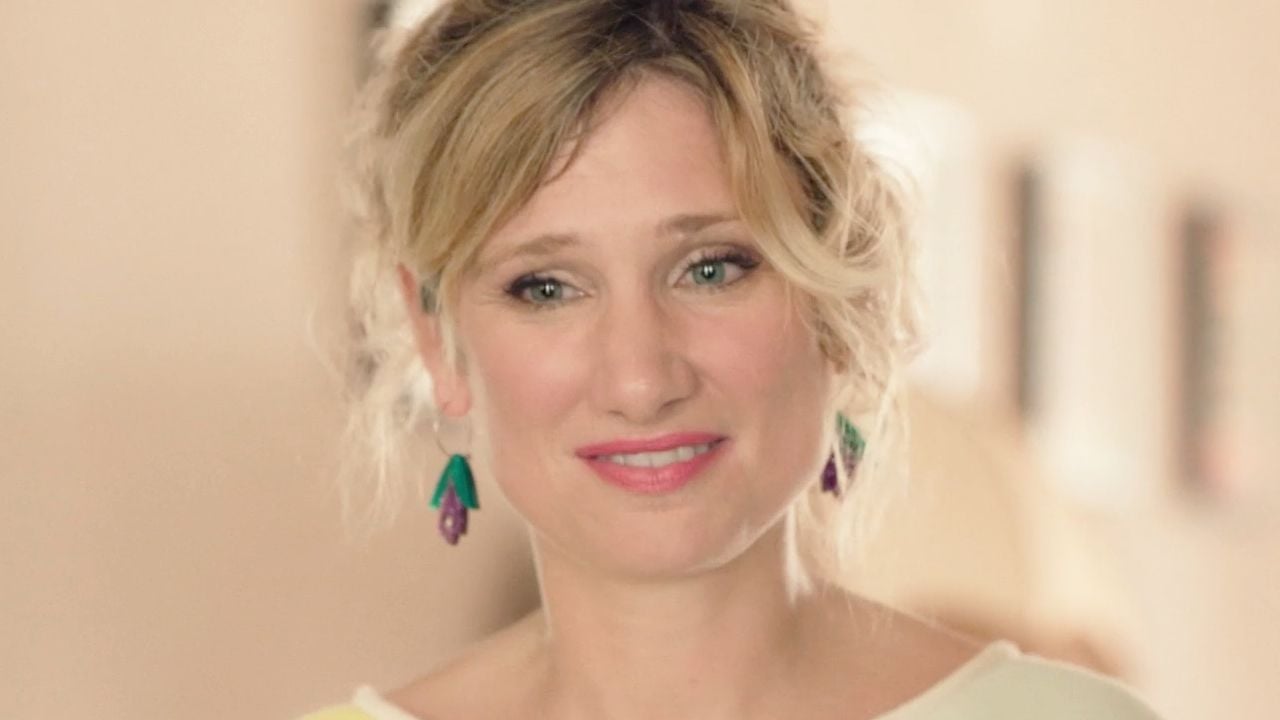Color palette, woodwork and details attract attention in these spaces specially designed for the comfort and enjoyment of children.
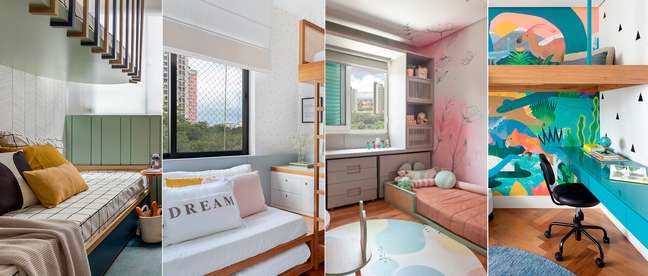
Whatever the room, the bedroom, the space for the children or the playroom, there is a certainty: the child-friendly environment must bring a playful and safe project to stimulate the imagination and ensure the protection of the little ones. For this reason it is advisable to opt for furniture built into the wall so that children do not run the risk of getting hurt and avoid pieces with sharp edges. Give preference to a more organic and sinuous design, with furniture that adds to the good circulation of the environment, expanding the layout of the place. Another essential factor is the insertion of protective nets and barriers. Check out some inspirations below.
former home office
Signed by the architect Carol Claro, from Architecture palette, the playroom was the family’s old home office, which already had a woodworking facility, which was used for the project. Aesthetics combined the functionality of the environment.
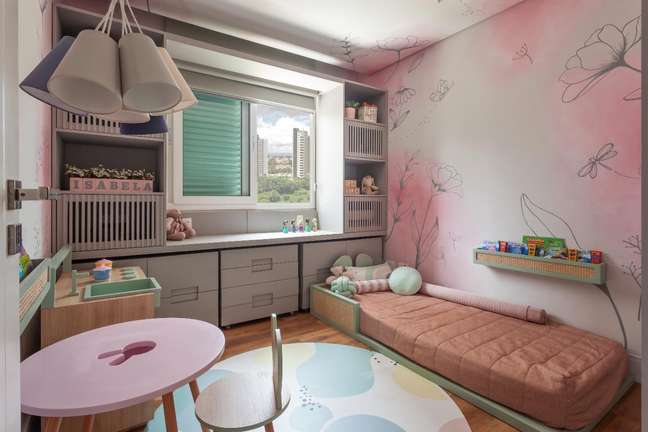
Dollhouse
Prepared by Marilia Veigathe bespoke joinery of this room is present to create a playful and delicate environment, with a “doll house” style, which aims at the personal desire of the child, in shades of pink and woody details, bringing a romantic air.
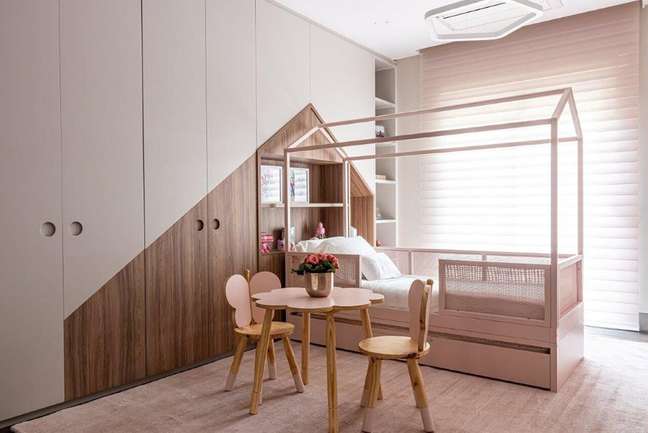
Tree house
Bringing a world of fiction to the girls’ room, the LL Architecture and interiors designed a space with an atmosphere that looks like something out of a children’s book for 3 and 7 year old sisters. The difference is in the design of the bunk bed: the architect used the 5m long side wall to create a large house that alludes to the tree house. The two beds are on the first level of the “bunk”. Above the beds, a space to play in the house or in the cabin and which can also accommodate friends to sleep.
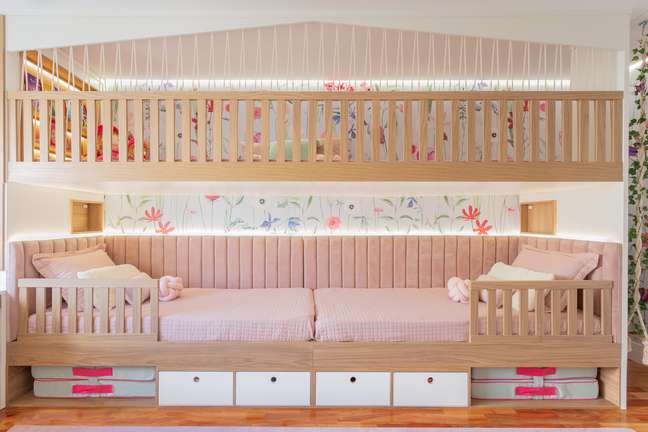
Safari
With the safari theme chosen by the same 5-year-old resident, the designer Norah Carneiro printed the theme on decorative objects, such as soft toys, in clean décor in shades of green and light wood. The green striped wallpaper is a link to the jungle, while the bed features a beautiful and functional futon.
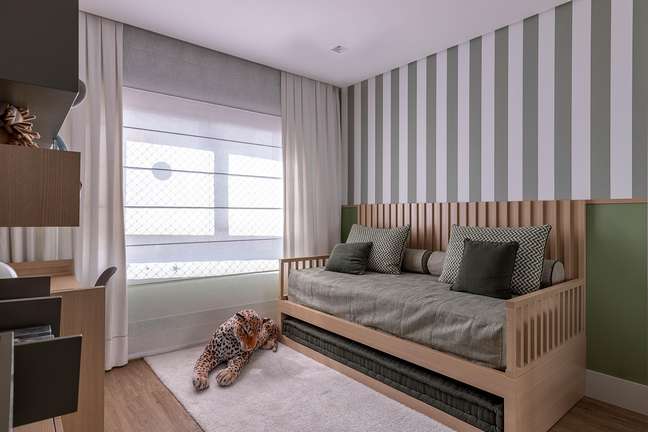
Lego
This children’s suite features a woodwork designed taking inspiration from Lego pieces, one of the room owners’ favorite toys. The main bedroom wall was covered in custom superhero wallpaper. Project Two Architects.
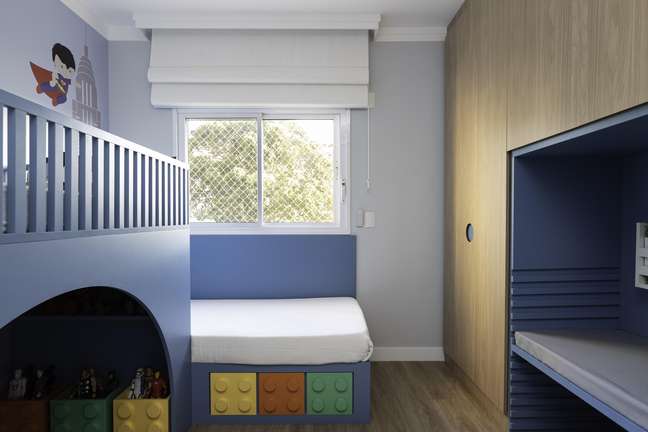
in neutral tones
The architect Renata Dutra, of Milkshake.co, has thought of a neutral and genderless playroom to accommodate daughters of different ages (one of two years and eight months and the other of two months) who will receive family and friends in the space. The professional took advantage of a lot of the furniture and toys she already had and adapted the existing space as much as possible, especially the woodwork.
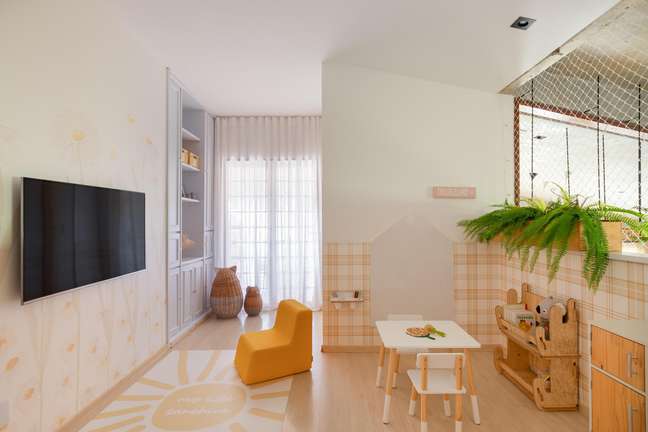
Two floors
signed by Natalia Castello, from the Butterfly Studio, the playroom of the twins Maria and Rafael has created a mezzanine with a slide to ensure the fun of the little ones. The pink and blue colors were chosen for the palette of the project and are featured in bright tones.
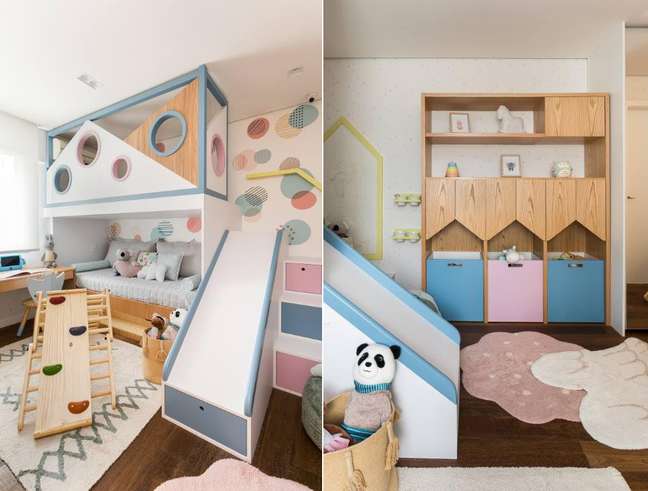
soft colors
In the nursery, the designer Paola Ribeiro has created a super cozy and playful space with soft and complementary colors, as well as a balcony that is also used as a playroom.
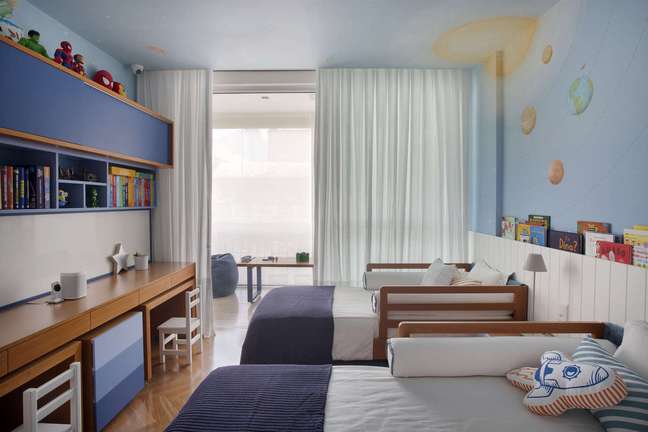
animal theme
The freijó wooden house-shaped bed earns the company of animals: whether in the stuffed animals, in the design of the walls or even in the ruler to measure the height. The project is of Architecture by Rafael Ramos.
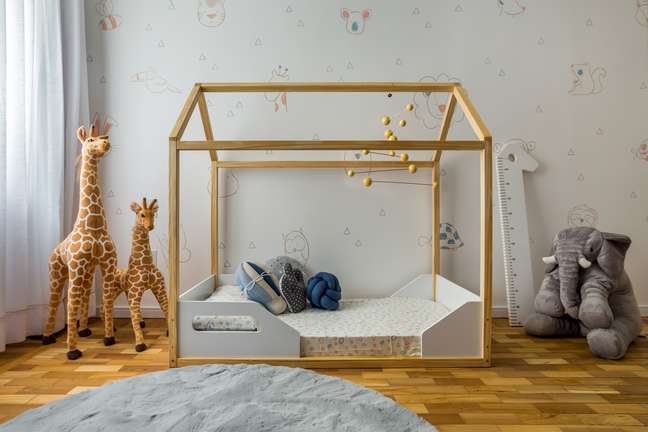
Bunk bed
The designed carpentry combines the two bunk beds, the study table and also creates storage spaces in this project signed by A + G architecture.
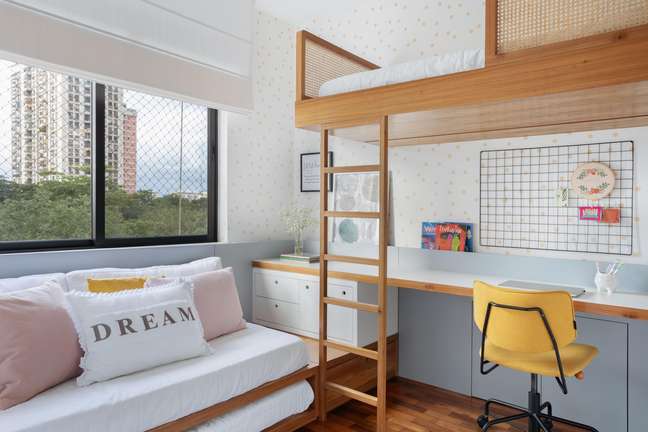
patterned walls
The decorated walls make children’s rooms more cheerful and combine perfectly with the multifunctional joinery designed by the office. Cassim Calazans. Two beds provide space for friends and the bench can be used as a study place.
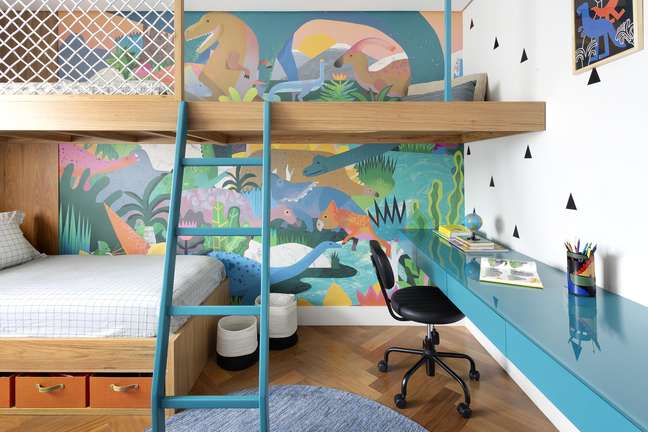
colorful environment
The architect Renata Dutra, of Milkshake.co is responsible for the fun playroom, with woodwork as an ally and a palette of shades of blue, pink, green and white.
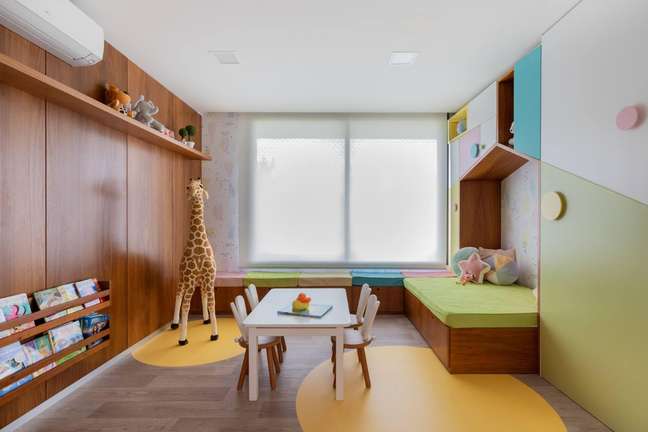
Playroom for two!
As the children insisted on sharing the room, Cecilia Teixeirapartner of the architect Bitty Talbolt in the office Brise architecture, created a suite and transformed the other room into a playroom. Since they are twins, everything is duplicated.
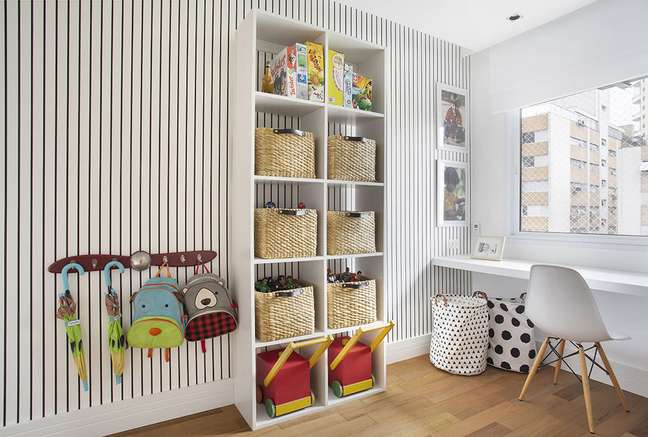
All pink
Pink was the theme of this architect-designed room Erica Salguero. With simple lines, the environment reveals a delicate wooden house, with windows, fireplace and clouds, on the wall near the bed.
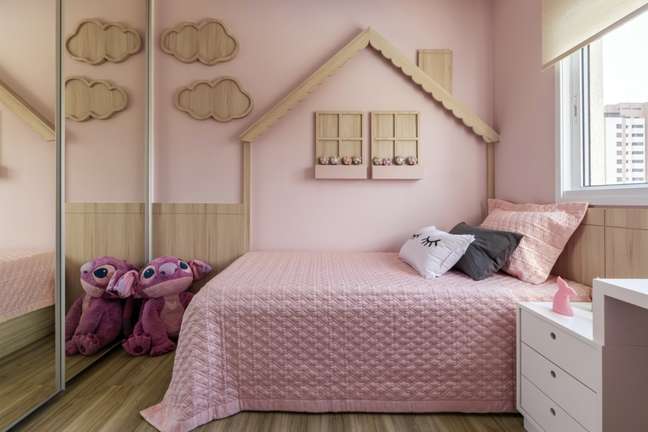
Colors
The colorful carpentry marks the project signed by Studio Leandro Neves. The floor and walls have different textures and colors.
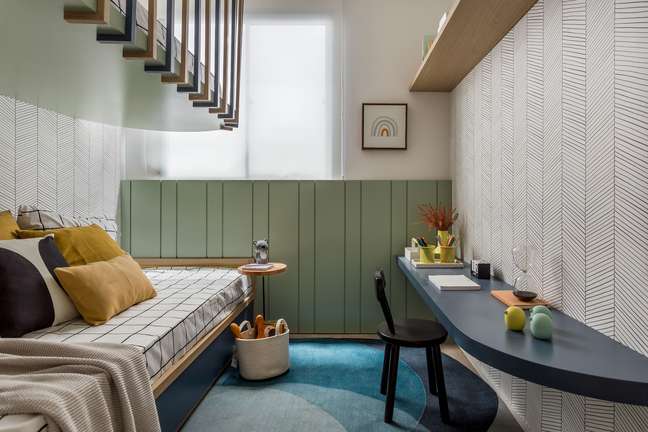
Under measure
In this children’s room, designed by arch Beatriz Quinelato, every inch has been well thought out. On the one hand, the bed with a mattress underneath for when a friend visits the resident. And, on the other hand, the L-shaped desk with drawers. The wall also received shelves and a photo mural.
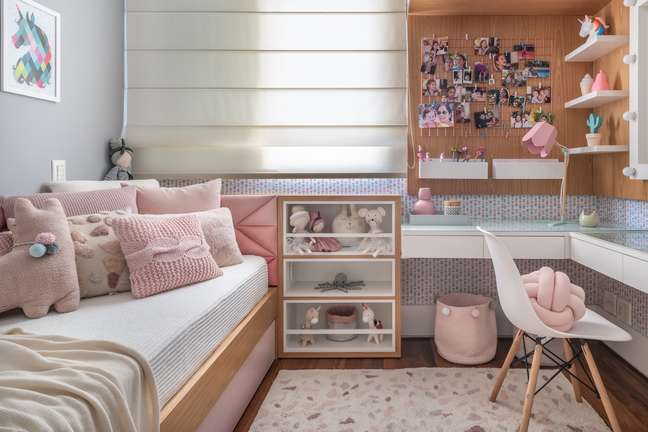
space for children
On the premise of creating a fun, playful and organized environment, the interior designer Norah Carneiro developed a space for children with organization boxes, colorful drawers on the stairs, and to ensure fun, a slide was assigned in the middle of the custom woodwork. At the top of the structure, the professional wallpaper has inserted the blue sky and a cutout of castles in relief, as well as other niches to organize the toys.
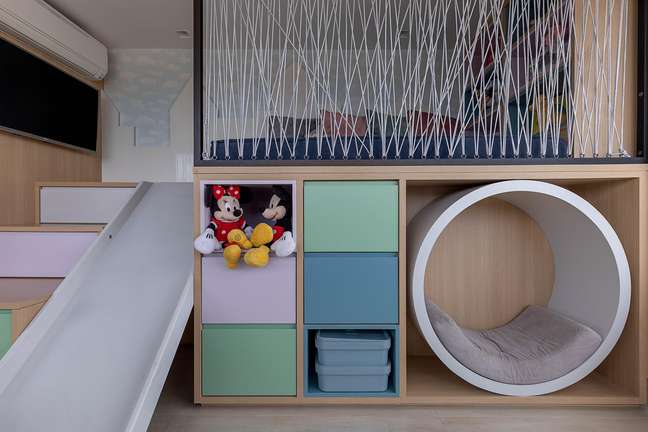
Toy on the balcony
The gourmet area hides the playroom in this project by Maintain architecture and engineering. A large mirrored door camouflages the entertaining space, complete with a wooden kitchen, space for activities and a television.
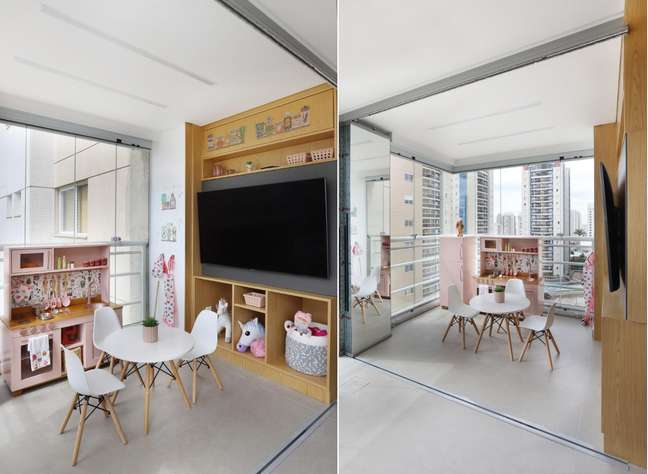
in double dose
In this apartment, designed by architects Ana Cecília Toscano and Flávia Lauzana, of the ACF Arquitetura, the parents insisted that the brothers share the room and did not want bunk beds or bunk beds, so every corner had to be well calculated. In addition, the environment needed a place to study, storage space for toys and an extra bed.
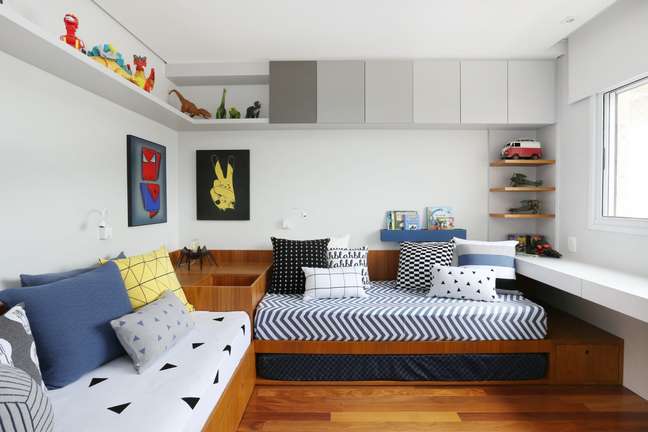
In this apartment, designed by architects Ana Cecília Toscano and Flávia Lauzana, of the ACF Arquitetura, the parents insisted that the brothers share the room and did not want bunk beds or bunk beds, so every corner had to be well calculated. In addition, the environment needed a place to study, space to store toys and an extra bed.
Super heroes
Signed by Erica Salguero, this children’s room was inspired by the universe of superheroes. From the contrasting colors to the furniture, everything has been thought of. On the wall of the headboard, comics with illustrations of Batman, Superman, Hulk and other characters decorate the space.
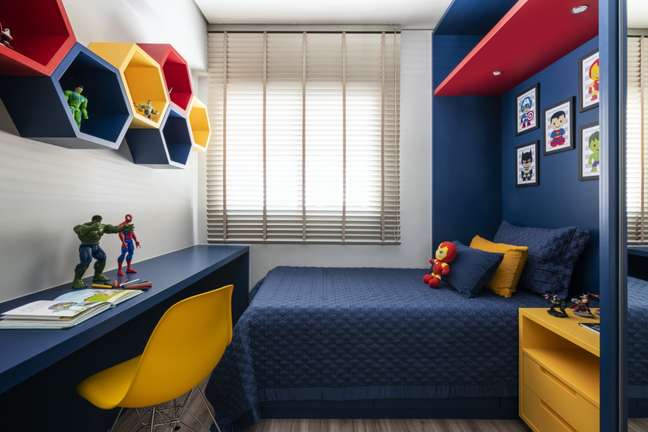
+The best content in your email for free. Choose your favorite Earth Newsletter. Click here!
Source: Terra
Benjamin Smith is a fashion journalist and author at Gossipify, known for his coverage of the latest fashion trends and industry insights. He writes about clothing, shoes, accessories, and runway shows, providing in-depth analysis and unique perspectives. He’s respected for his ability to spot emerging designers and trends, and for providing practical fashion advice to readers.





