The project, signed by architect Maurício Nóbrega, was created for a couple of athletes who were looking for a functional and airy home.
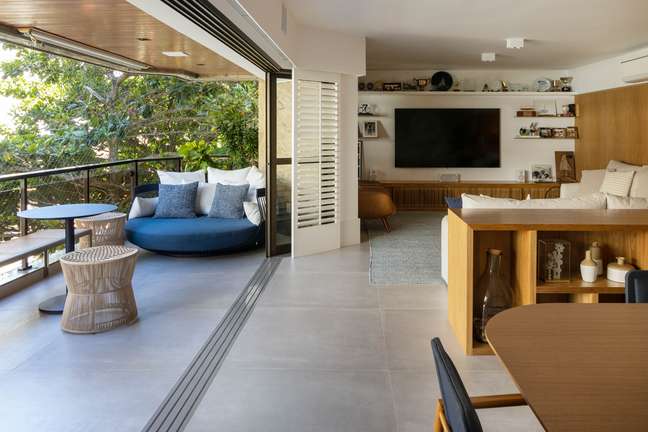
Airy, functional and very practical. This is the apartment that the architect Maurício Nobrega retired for a couple of athletes with two children. Residents wanted a property that could comfortably accommodate family and still receive friends from time to time.
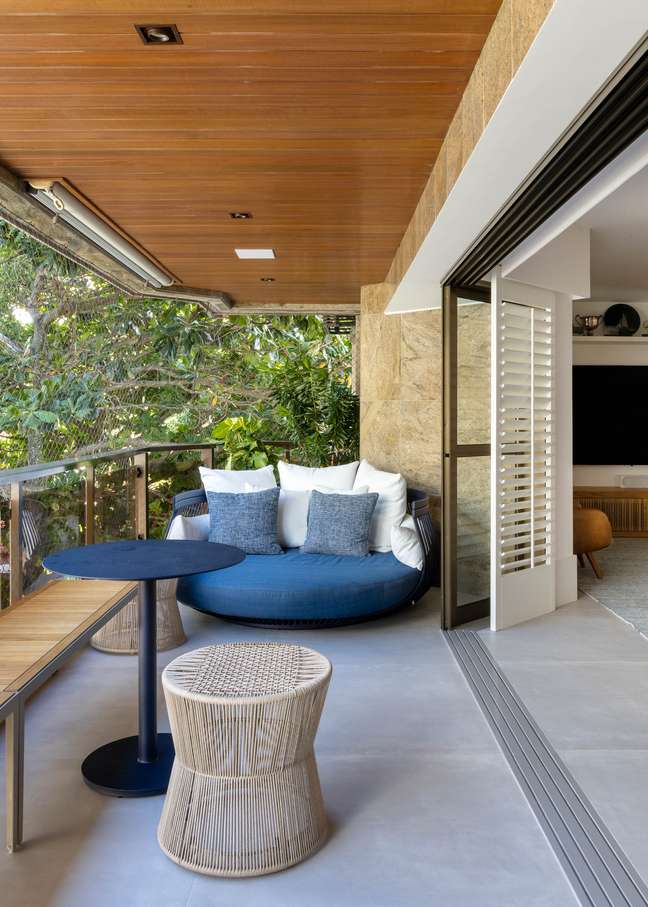
The challenge? With low ceilings and highly compartmentalized spaces, the four-bedroom property had a certain air of seclusion. Not pleasant for those who experience the sea breeze, such as the resident, Olympic sailing athlete. But it is precisely from the sea – and from the boats – that the inspiration for the decor came, says Maurício:
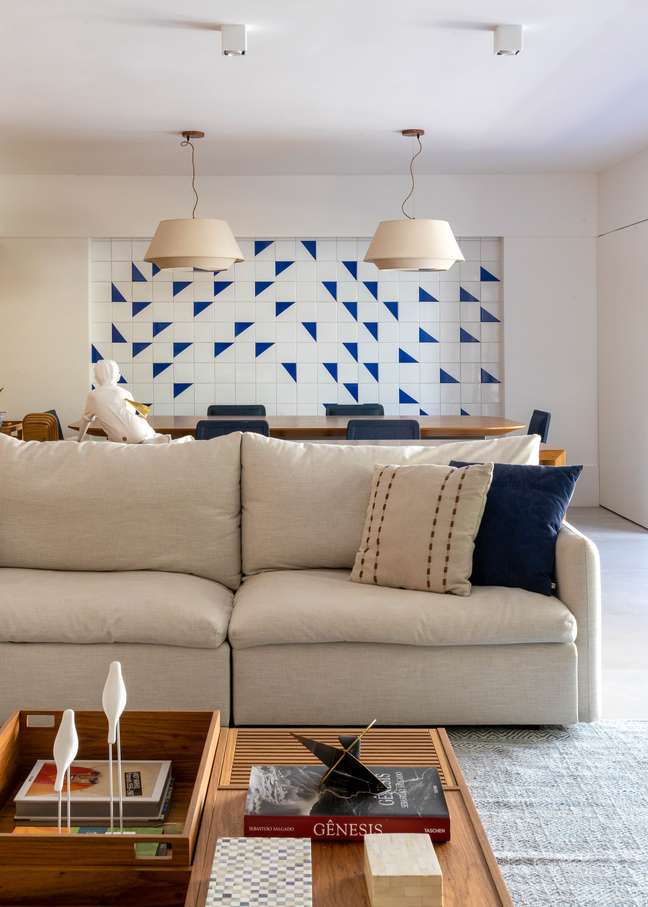
“We chose to use a few large pieces of furniture. Instead many small things. And we made everything inspired by boats. The living room has a single large L-shaped sofa, which welcomes everyone; at dinner, a large sofa table with chairs. Make the apartment more comfortable and functional for the family “.
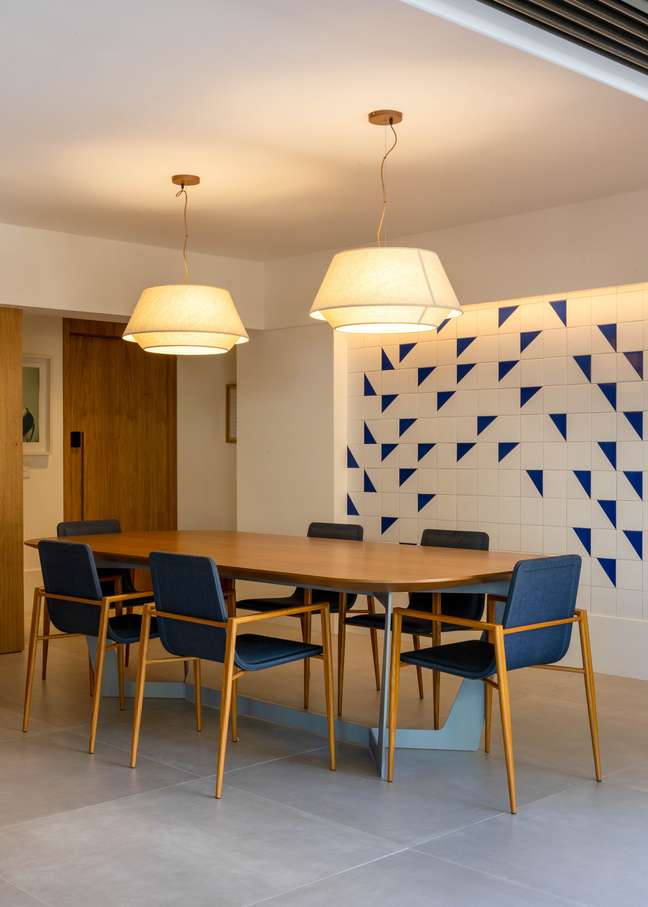
The maritime references don’t stop there. In the living room, which has got a designed joinery and neutral tones in the furniture, blue is the most prominent color and appears in pieces such as the rocking chair and chaise longue, the dining chairs and the tile panel made exclusively for the family by the artist Miguel Sereno. The design he created refers to both sails and waves.
In addition to the decoration, the restructuring carried out in the social area was also fundamental to give breadth to the space that was completely divided. Maurício knocked down the walls and replaced the balcony frames with sliding doors that open completely to one side, integrating the living room and balcony.
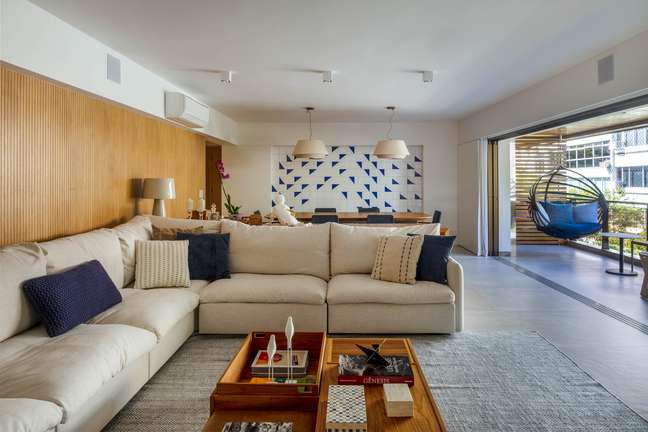
A small piece of the kitchen – which was larger than the family needed – was also “stolen” to expand the living room, which now houses the living and dining room in a single space.
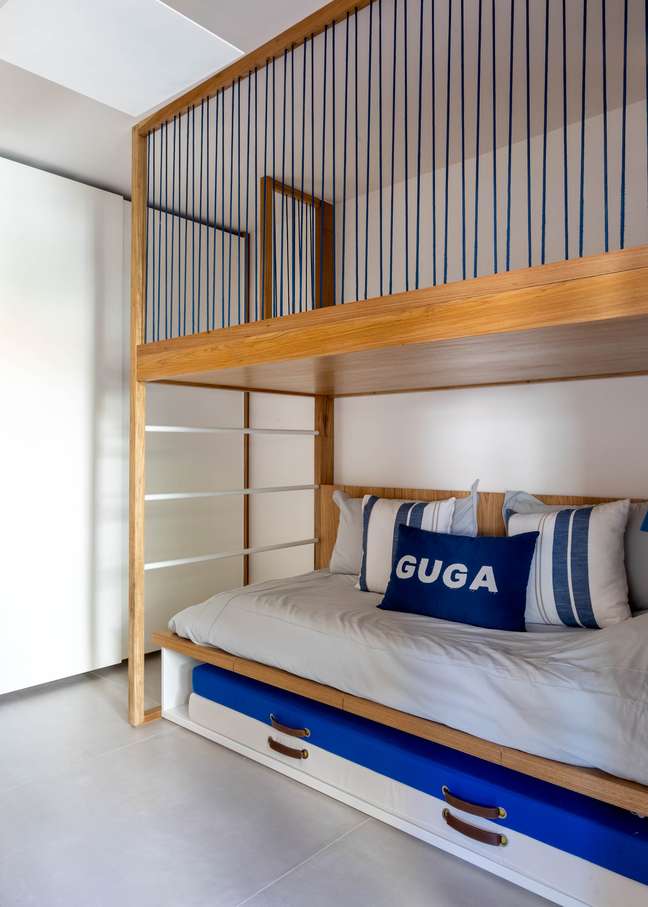
In the children’s rooms there is a small trap door that hides a secret passage between the two rooms. The children, of course, loved the game proposed by the architect. The spaces have yet another similarity: the beds occupy a second floor, like in a bunk bed, but the area is reserved for children’s games.
The property also has two suites: one for the couple, which follows the neutral tones of the entire structure in the decoration, and one for the guests.
See all the photos in the gallery below:
“).”
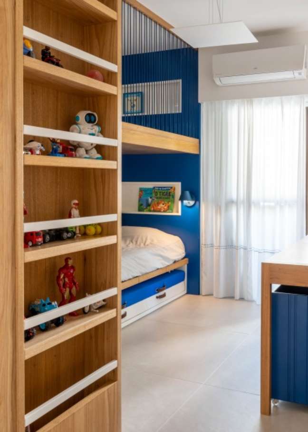
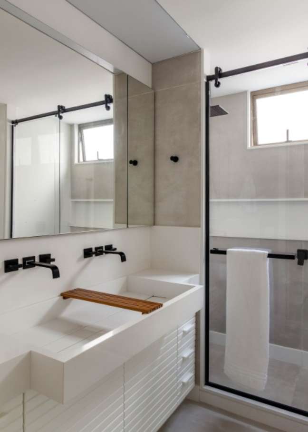
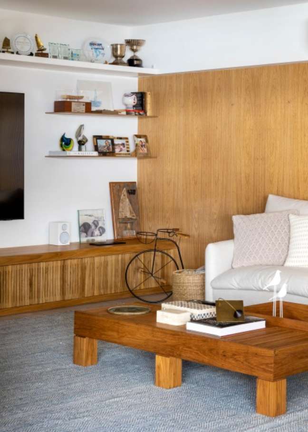
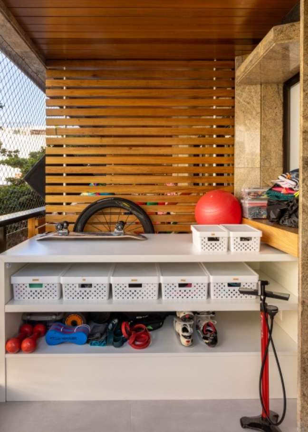
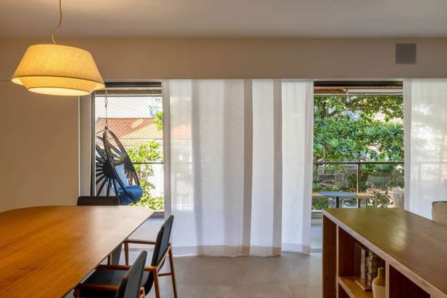
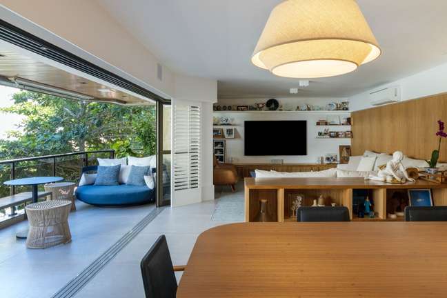
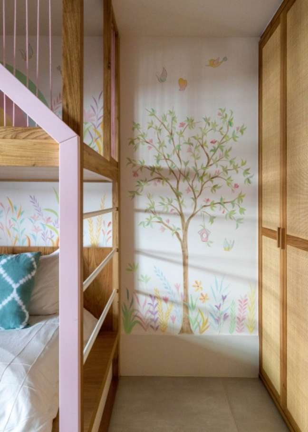
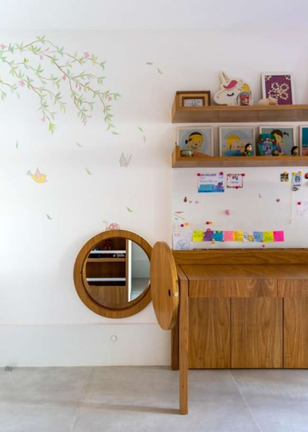
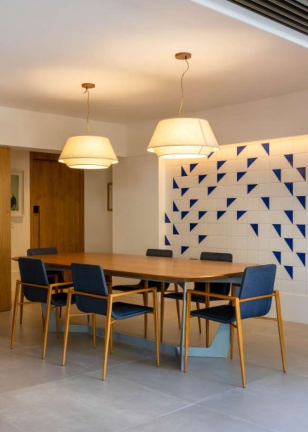
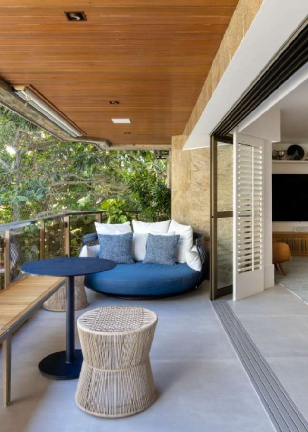
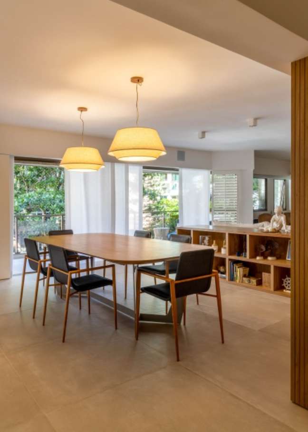
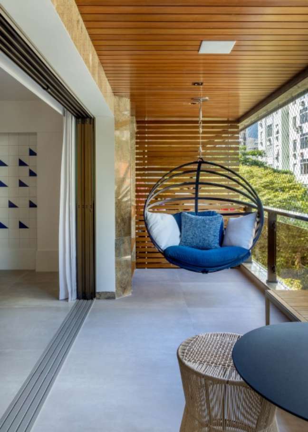
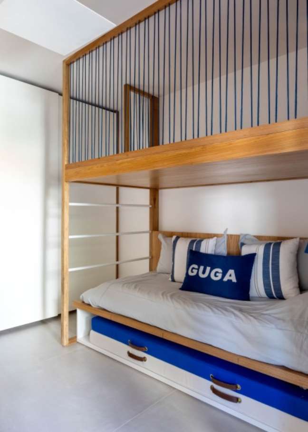
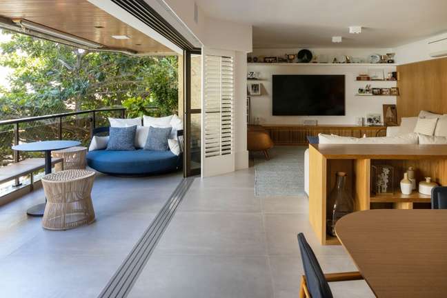
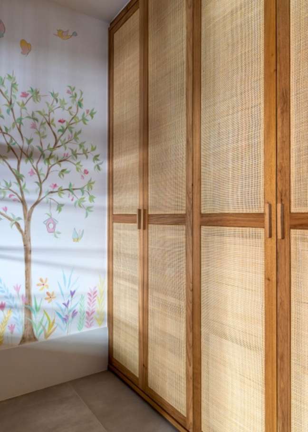
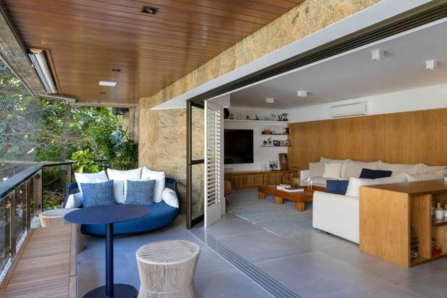
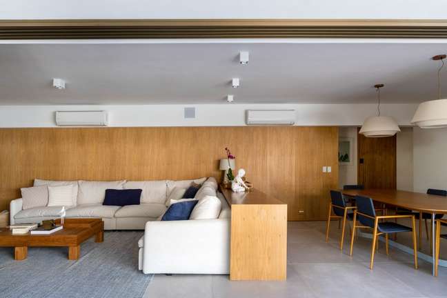
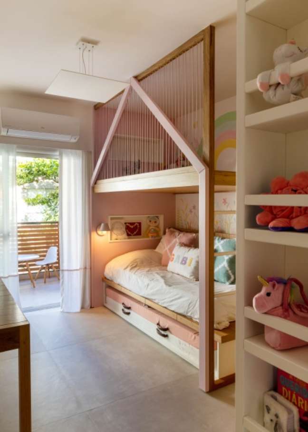
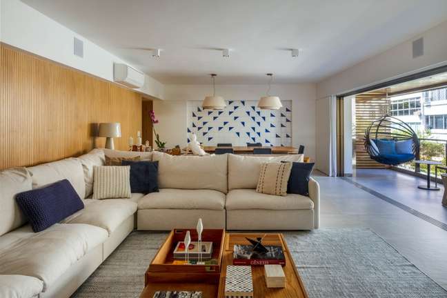
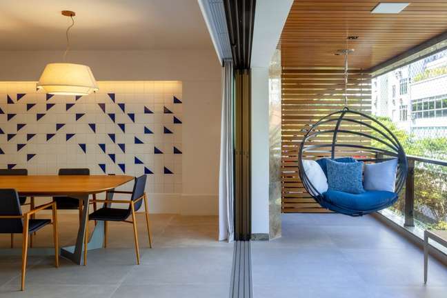
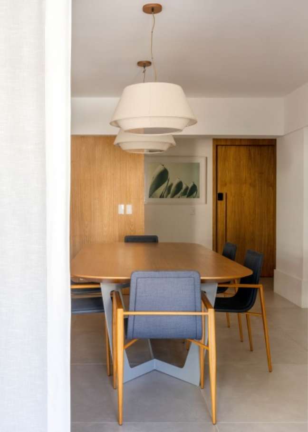
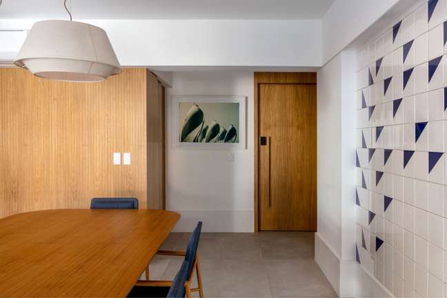
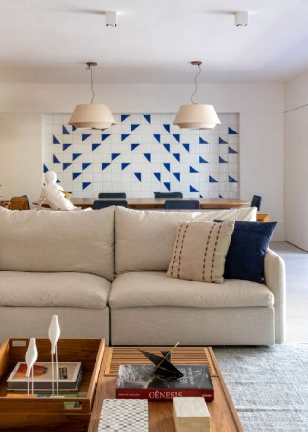
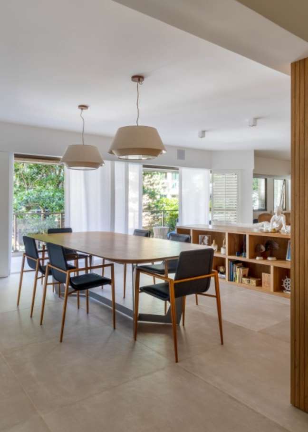
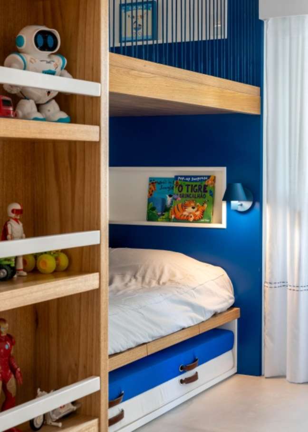
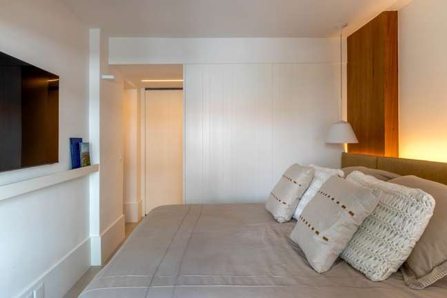
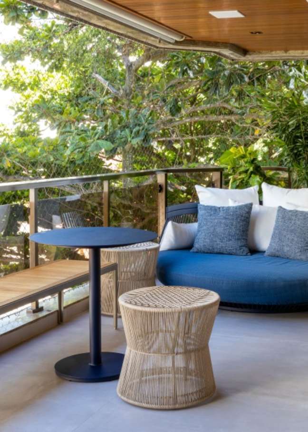
+The best content in your email for free. Choose your favorite Earth Newsletter. Click here!
Source: Terra
Benjamin Smith is a fashion journalist and author at Gossipify, known for his coverage of the latest fashion trends and industry insights. He writes about clothing, shoes, accessories, and runway shows, providing in-depth analysis and unique perspectives. He’s respected for his ability to spot emerging designers and trends, and for providing practical fashion advice to readers.

-1iyq160aoa4ag.png)





