“With electronics increasingly present in the home, it is essential to adapt electrical sockets to the layout of the project”, teaches architect Cristiane Schiavoni
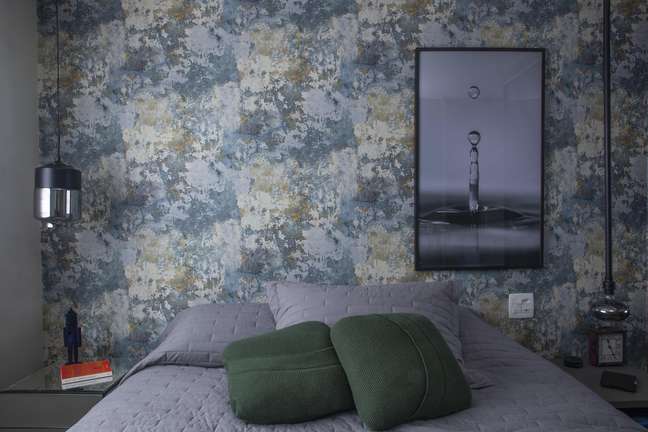
Fundamental for an efficient and safe architectural design, the electrical installation today it assumes even greater importance. Practicality in everyday life is increasingly linked to the screens of mobile phones, computers, tablets and TVs, as well as household appliances that have become increasingly present in Brazilian homes.

It therefore becomes even more essential to define the places where the sockets will be inserted, without forgetting to consider the electrical part of a home. The Brazilian Association of Technical Standards (ABNT) has standards that must be followed by architects and interior designers when choosing outlets.
In addition to the insertion of a socket every 3.5 m of wall, the organ defines three ideal heights: low (about 30 cm from the floor), medium (about 1.20 m from the floor) and high (about 2 m from the floor ).
To help with this problem, Arch Christian Schiavoni gives important suggestions and emphasizes that it is up to the architect to adapt the sockets to the project layout, always keeping an eye on the customer’s needs, safety and ergonomics, so that the daily life of the residents is more practical and pleasant.
Keeping an eye on the schedule
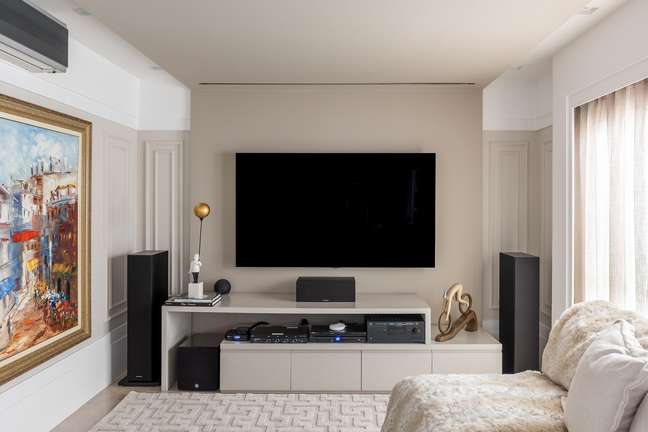
When it’s time to plan the electrical system, Cristiane suggests analyzing the layout, the carpentry project, the equipment and everything related to the electrical part. With this it will be possible to design and position the shots correctly.
“Right now, it’s ideal to pay attention to the ABNT regulations and know what the residents’ needs are for that space and how the outlets will be used,” he explains.
After the analysis, it’s time to call a qualified professional to put it into practice. The architect says that, depending on the project, a qualified electrician can tailor the electrical needs to the rooms. But there are situations where it is necessary to consult an electrical engineer for load sizing, as well as a specific assessment of the light panel.
Care in rooms and rooms
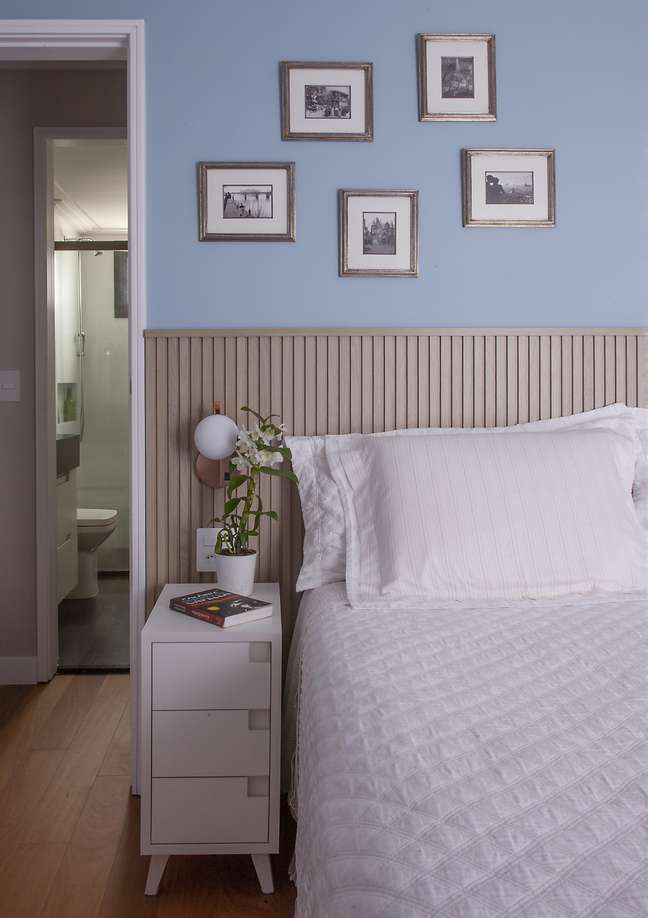
When it comes to rooms, the watchword is comfort and practicality. In this environment we use a lot of our electronics and sockets need to be located in an accessible way to make the routine more practical.
«It is an environment where it is necessary to leave the sockets easily accessible, without having to pull the furniture to use them, for example», says Cristiane.
The architect indicates that the best places to place outlets are above the TV stand, nightstand and next to an armchair. It is also necessary to define the proper height and position so that the magazines can be placed and removed easily.
“Another interesting tip is to bet on sockets with USB, which make it easier to recharge our electronic devices,” he suggests.
In the living room it is common to use a lot of stationary and portable equipment, from the TV and its devices to the tablet, mobile phone and notebook, among other devices. Therefore, the ideal is to follow the same proposal for the environment.
“I always play a game where I figure out where the person is going to sit to turn on their notebook or charge their cellphone and what will be the best way to position it so they have easy access,” Cristiane says.
Kitchens
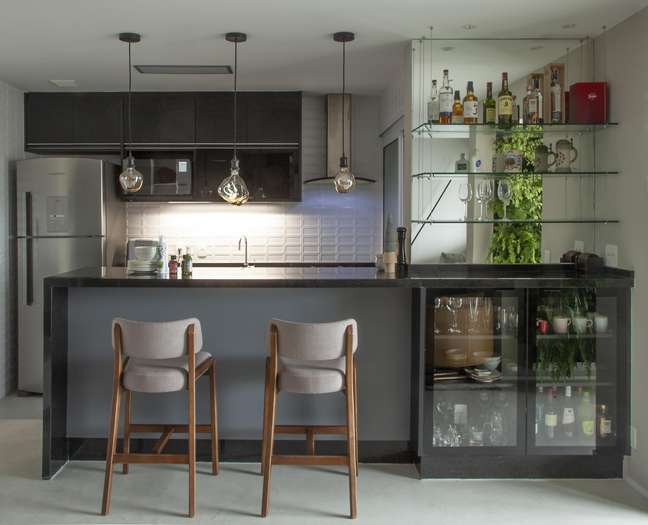
In the kitchen, safety issues are paramount when placing sockets. The installation of the appliances must be done in accordance with the manual of each of them, which specifies matters such as power supply and outlet location, as well as safety specifications.
“Also pay attention to the thickness of the wire, if it is too thin and the equipment has a high power, it can overheat and catch fire”, warns the architect. In the outlets above the worktop, the architect suggests slightly exceeding the standard of 1.20m to avoid being close to the tap.
Bath
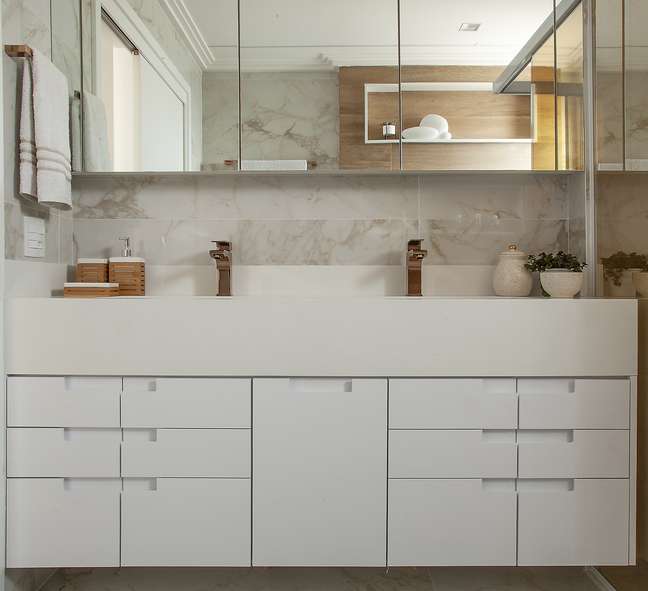
In this environment, the position of the socket must be suitable for proper use of appliances such as hair dryers, irons and razors. Safety must be observed and use without risk of contact with water allowed.
Spines and aesthetics
Once you’ve defined your shot locations, it’s time to think about execution and aesthetics. “Everything has to be leveled so that no light box is crooked and, therefore, combine the finishes of the sockets with the aesthetics of the project itself,” says Cristiane.
According to the architect, the finishes of the points of sale give the final touch to a harmonious and stylized project. “You can choose the size, the colors and even the texture so that the piece is part of the whole project,” she concludes.
🇧🇷The best content in your email for free. Choose your favorite Terra newsletter. Click here!
Source: Terra
Ben Stock is a lifestyle journalist and author at Gossipify. He writes about topics such as health, wellness, travel, food and home decor. He provides practical advice and inspiration to improve well-being, keeps readers up to date with latest lifestyle news and trends, known for his engaging writing style, in-depth analysis and unique perspectives.





![Tomorrow Belongs to Us: What’s in store for Friday 31 October 2025 Episode 2065 [SPOILERS] Tomorrow Belongs to Us: What’s in store for Friday 31 October 2025 Episode 2065 [SPOILERS]](https://fr.web.img4.acsta.net/img/27/7e/277e1f041c48016486ab18771f578de1.jpg)

