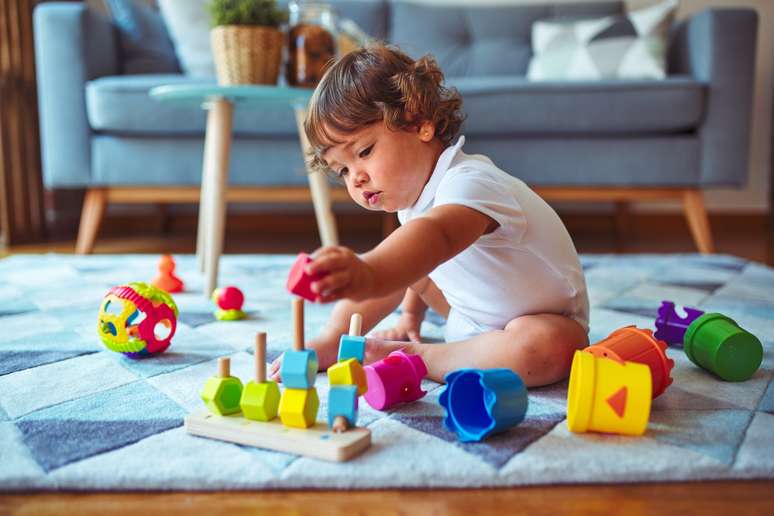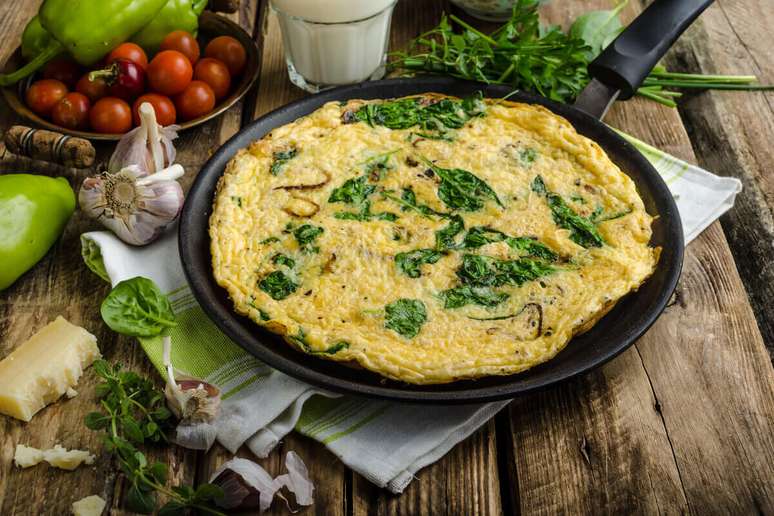The Si Saccab studio has created a welcoming project with rustic touches and materials such as wood and natural stone.
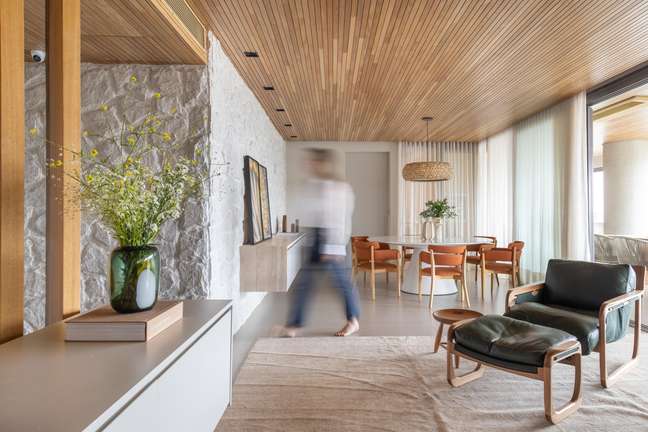
This apartment 275 sq m in São Paulo he hosts a family of four, a couple with two children. Residents are very fond of receiving friends and technology, so they ordered from Si Sacaab office a project welcoming, like an oasis in the middle of the city, e automated🇧🇷
“We developed the project with the premise of using materials that would bring the feeling of refuge to São Paulo through a light, warm and welcoming atmosphere.
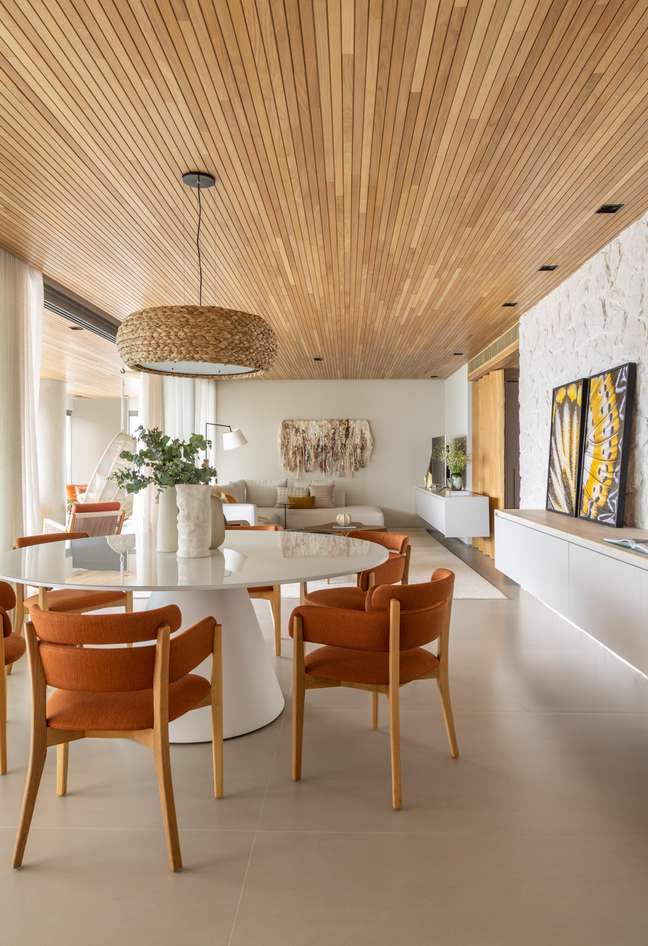
For this we have made a very careful research of the elements that we would like to use, coverings, natural stonel, woods in various forms, as in slatted cladding by Golden Cabreúva, in windscreen and furniture with pequiá logsthe pink peroba wood paneling on the gourmet wall and the fabrics, carpets and colors were carefully chosen to bring that welcoming feeling that clients craved so much.” comments the office.
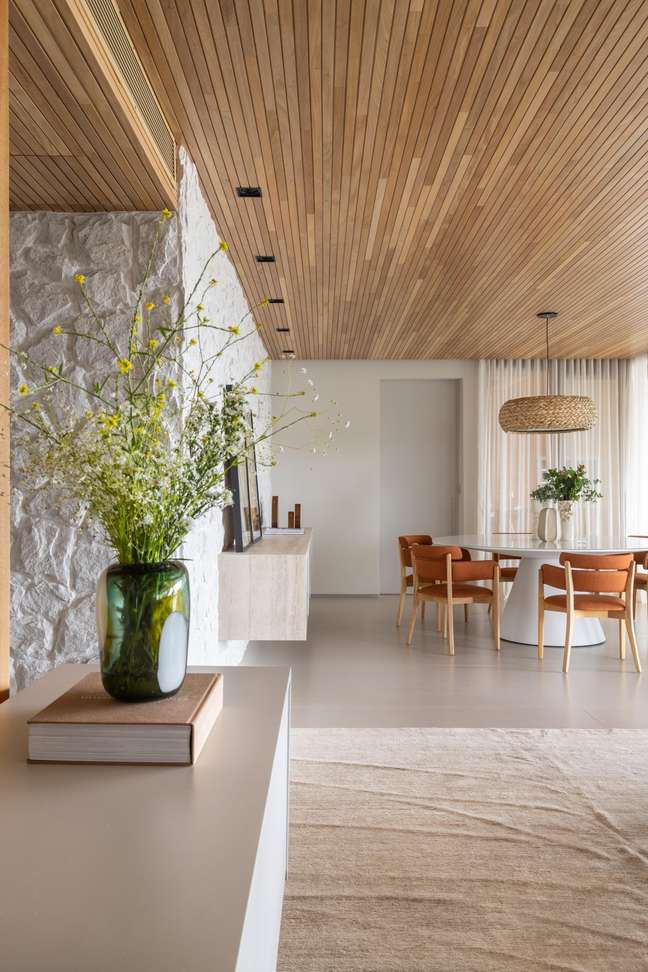
Inspired by nature, the conception of the project came from the application of natural stone on the living room wall, along with the wood cladding.
The social area has a large balcony that serves as a gourmet area. Wood is the protagonist of the space, appearing in the panel, table, sofa, coffee tables, armchairs and chairs.
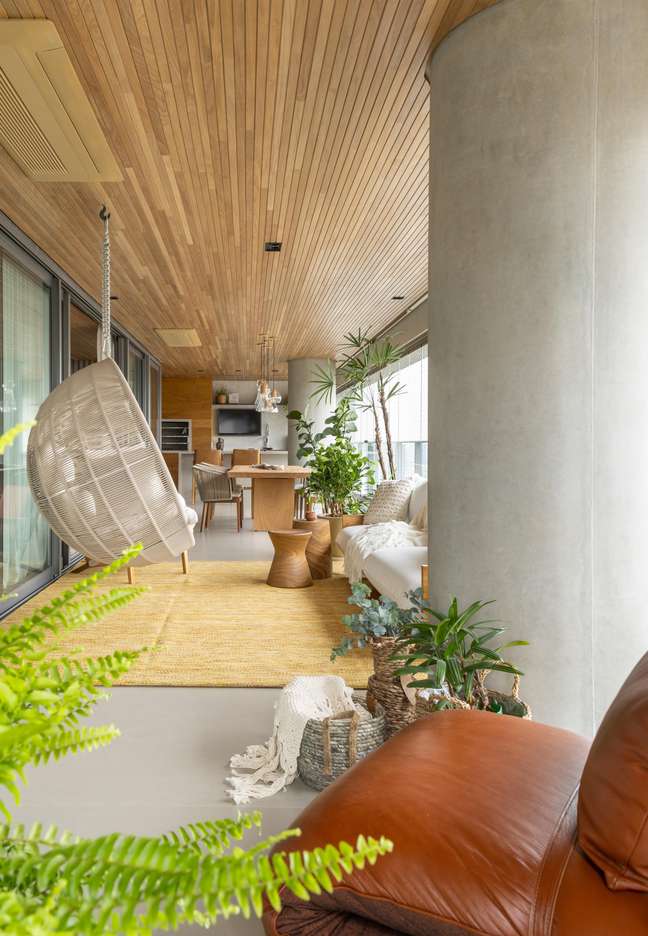
“You plant pots and the fiber baskets that make up the furniture and coverings reiterate this concept, this natural atmosphere through the materials used”, he explains.
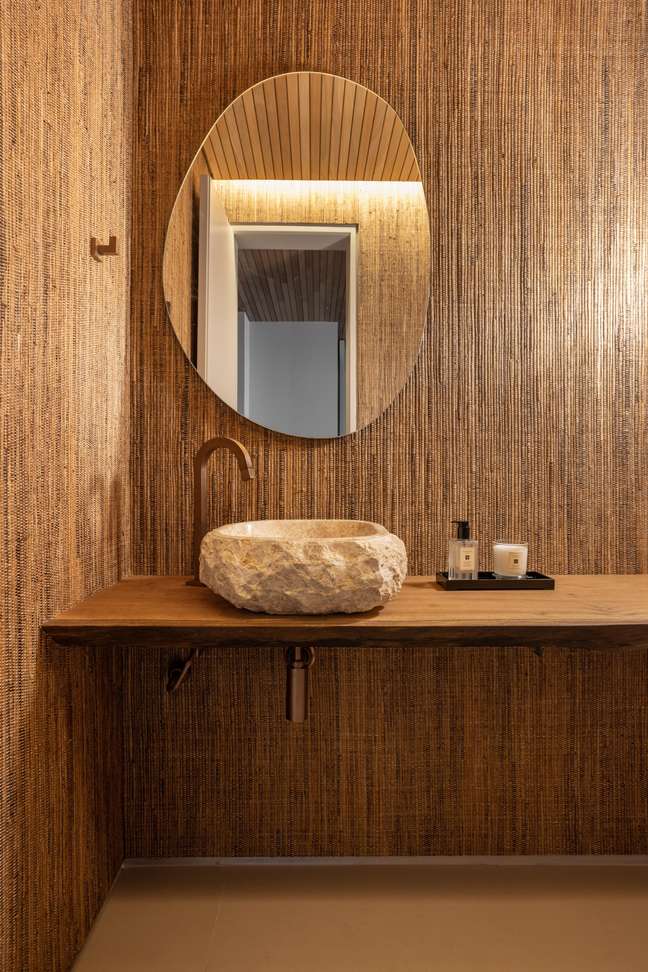
Another highlight is the bathroom, which has a wooden ceiling and walls covered in a delicate banana straw🇧🇷 Also a file was created bench from a wooden trunk with a marble support vat. Finally, an organically shaped mirror and a branch-shaped pendant were placed.
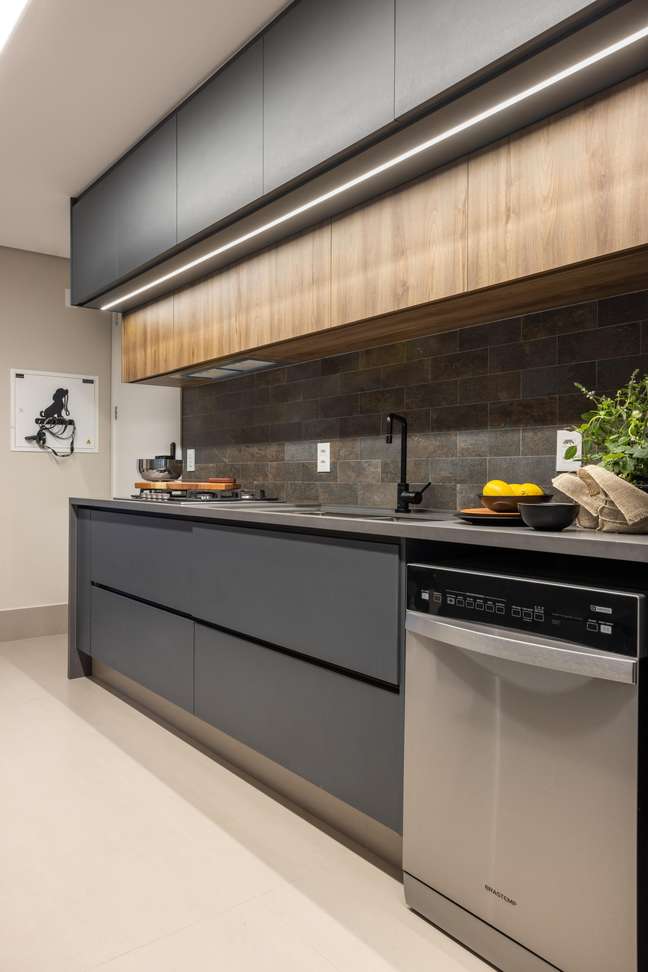
In the kitchen, residents wanted shades of dark gray in the joinery and countertops. The more rustic air is due to the sideboard above the countertop and on the fast food table. The pediment cladding mimics corten steel in the shape of bricks.
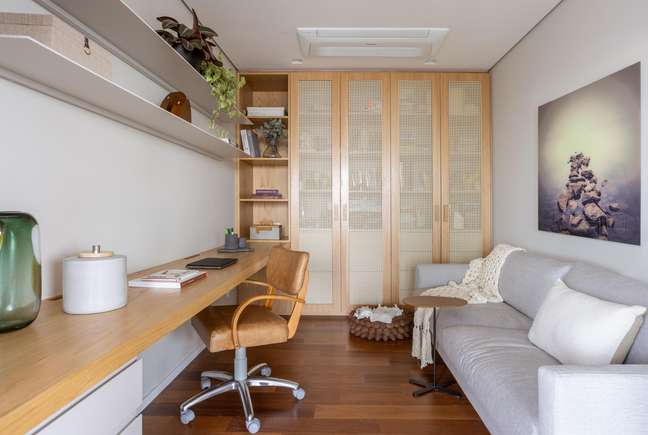
For the home office, the choice was a relaxing decoration. The wooden floor adds to the light-toned walls and American oak leaf wainscoting with Indian straw and a comfortable sofa. The idea is that the room is for both work and relaxation.
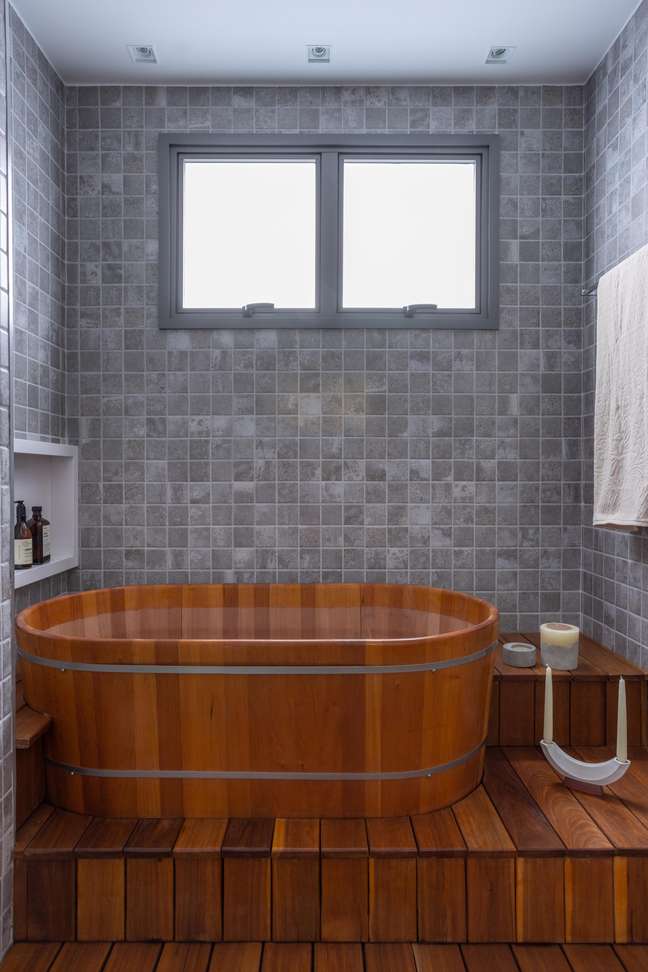
The intimate area has the master suite, one suite for the son and one for the baby🇧🇷 The master bedroom features his and hers bathroom and walk-in closet. The focal point is the Jacuzzi in the lady’s bathroom, designed by the same studio.
Liked? Check out more images in the gallery below!
🇧🇷
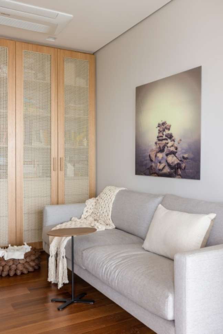
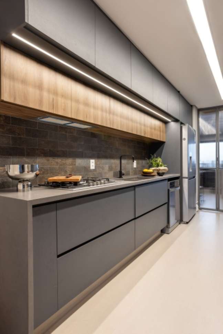
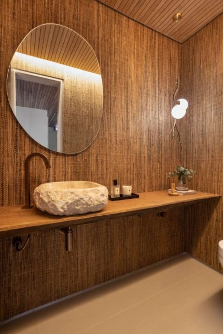
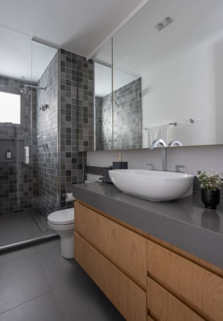
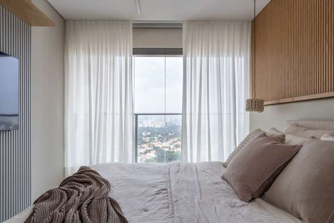
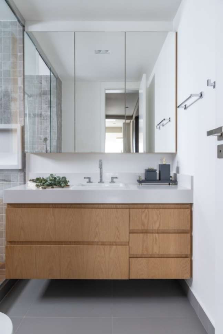
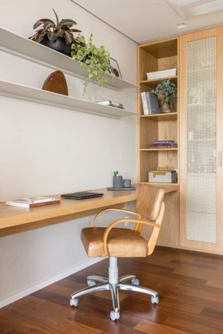
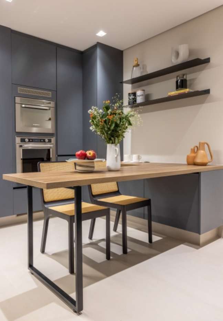
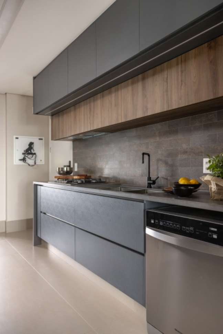
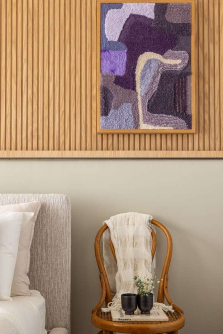
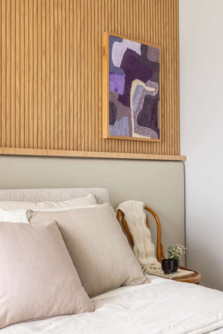
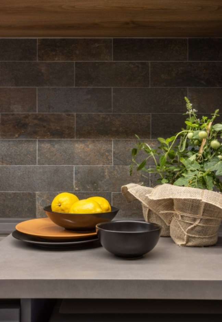
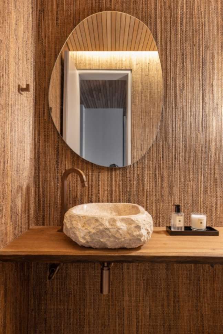
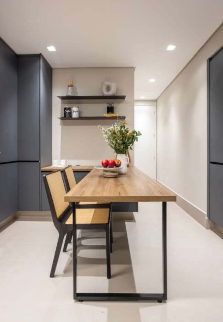
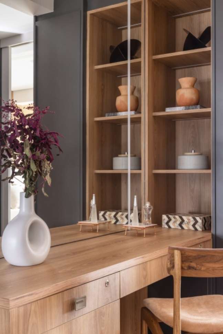
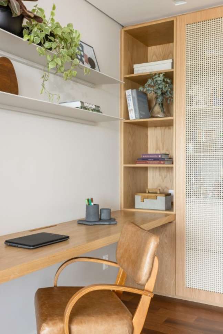
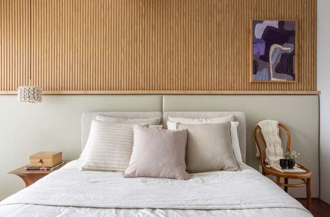
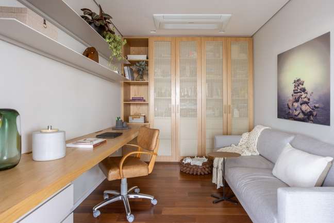
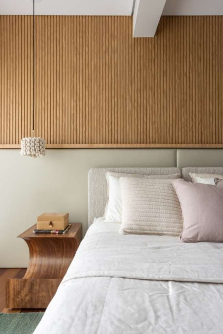
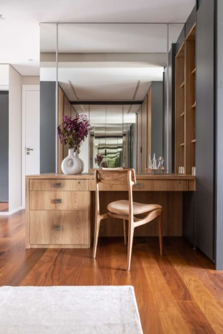
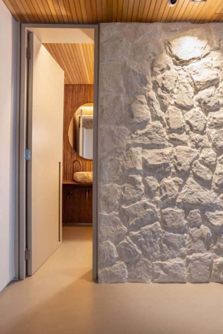
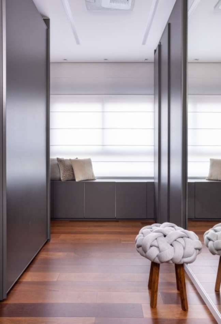
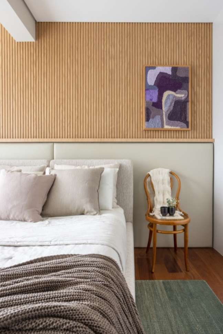
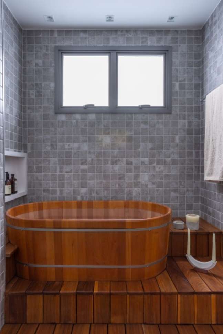
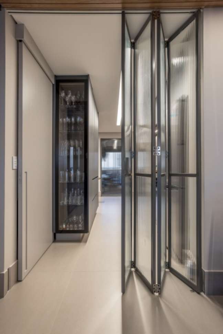
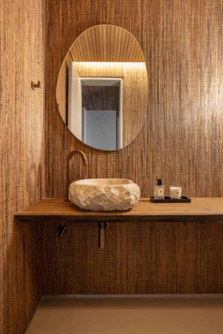
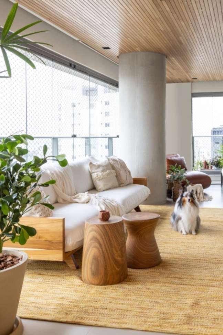
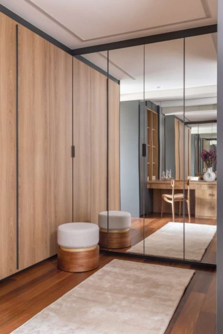
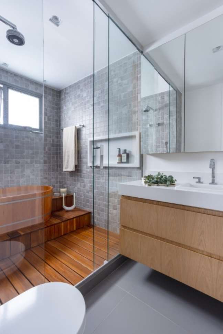
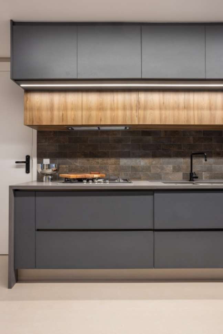
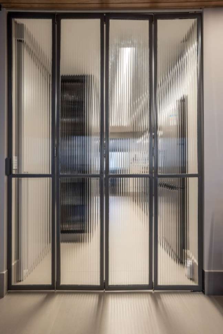
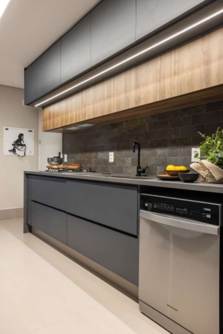
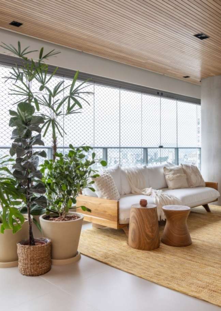
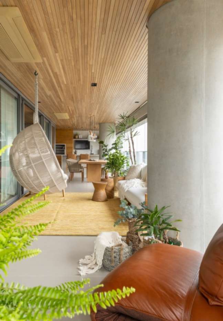
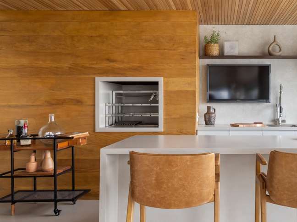
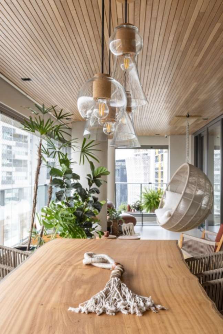
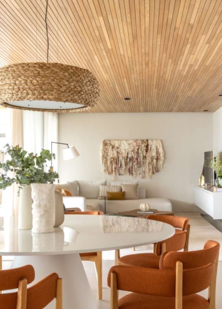
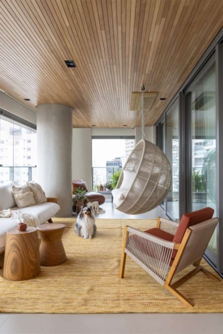
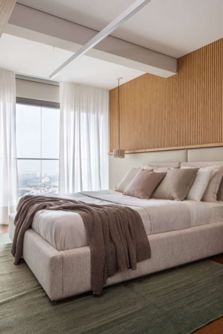
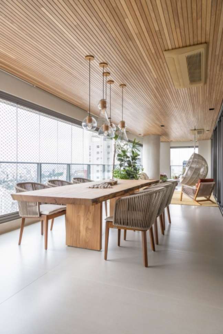
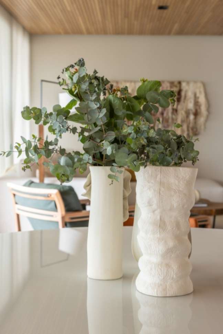
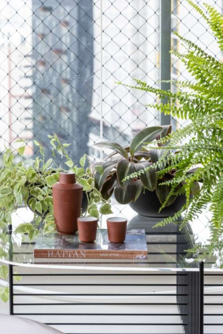
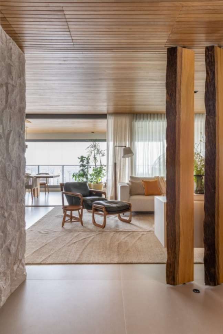
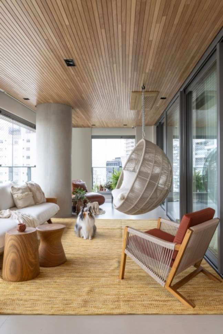
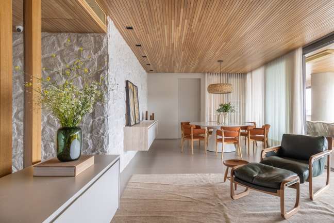
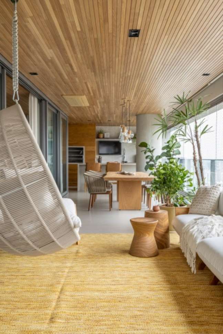
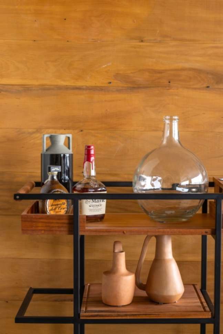
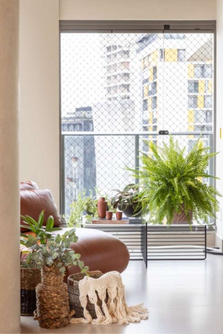
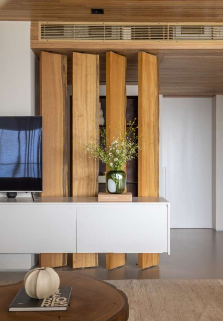
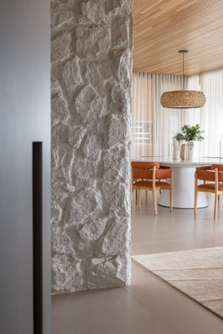
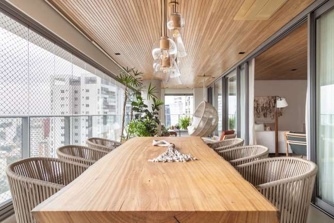
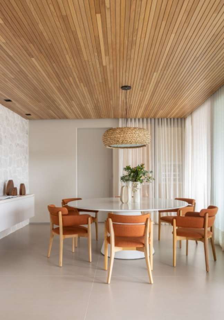
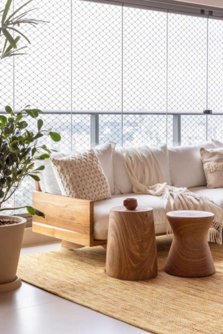
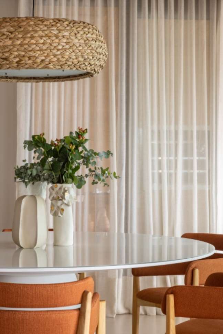
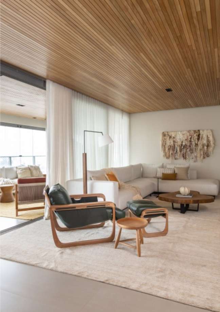
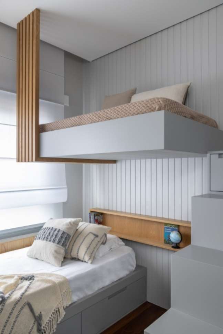
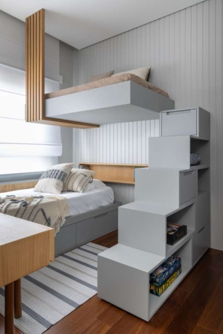
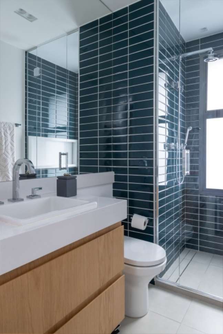
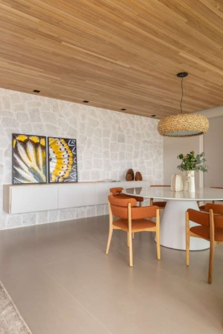
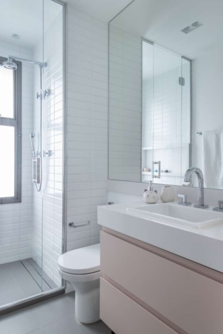
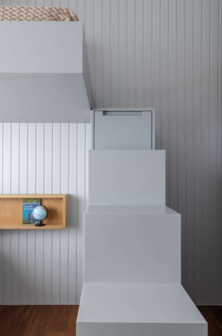
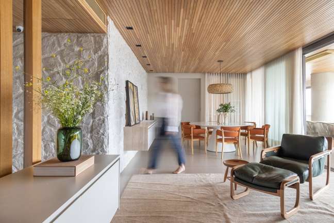
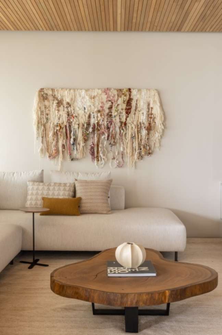
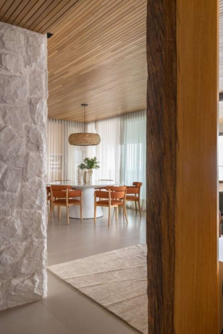
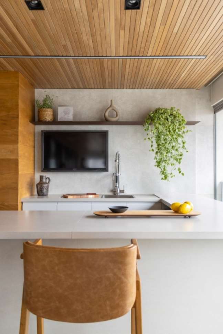
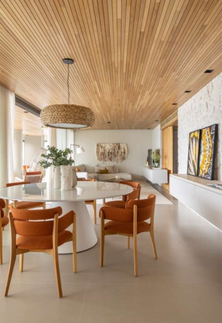
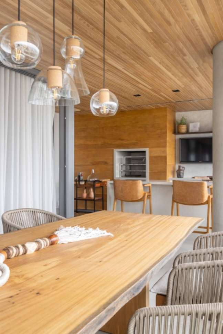
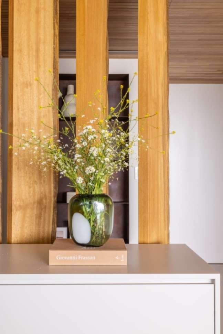
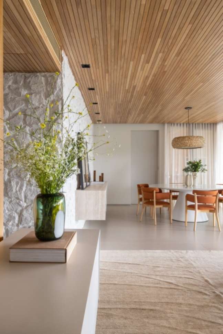
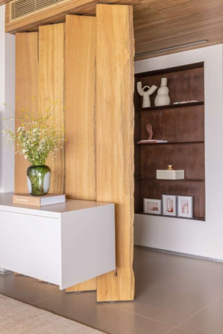
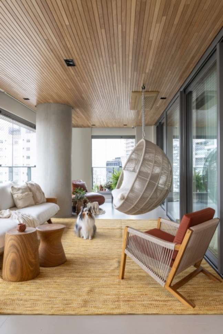
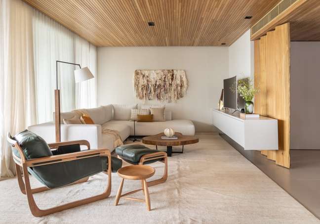
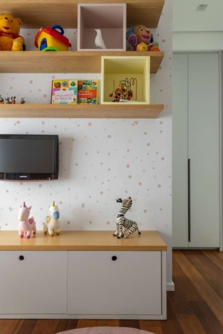
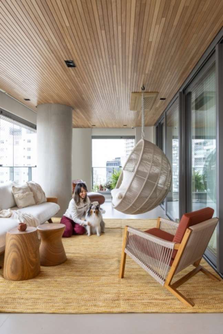
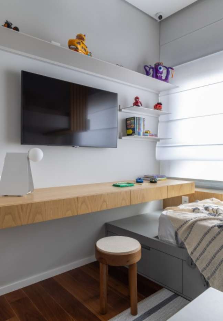
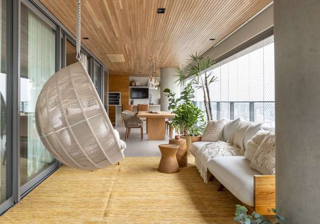
🇧🇷The best content in your email for free. Choose your favorite Terra newsletter. Click here!
Source: Terra
Ben Stock is a lifestyle journalist and author at Gossipify. He writes about topics such as health, wellness, travel, food and home decor. He provides practical advice and inspiration to improve well-being, keeps readers up to date with latest lifestyle news and trends, known for his engaging writing style, in-depth analysis and unique perspectives.

