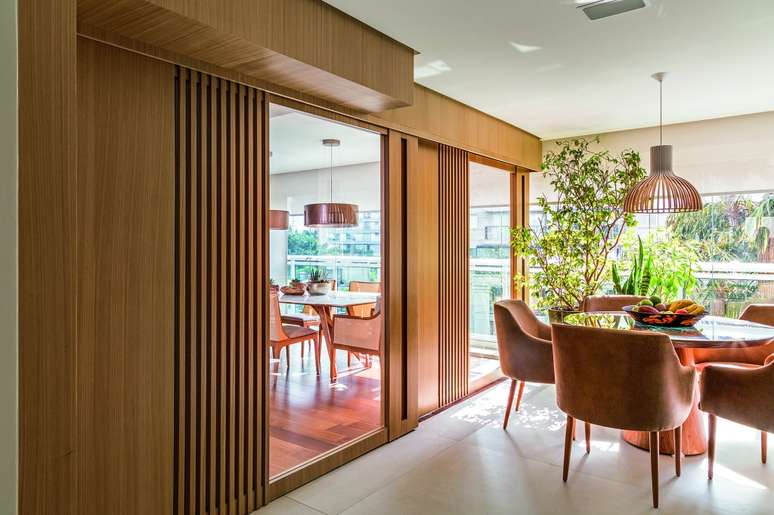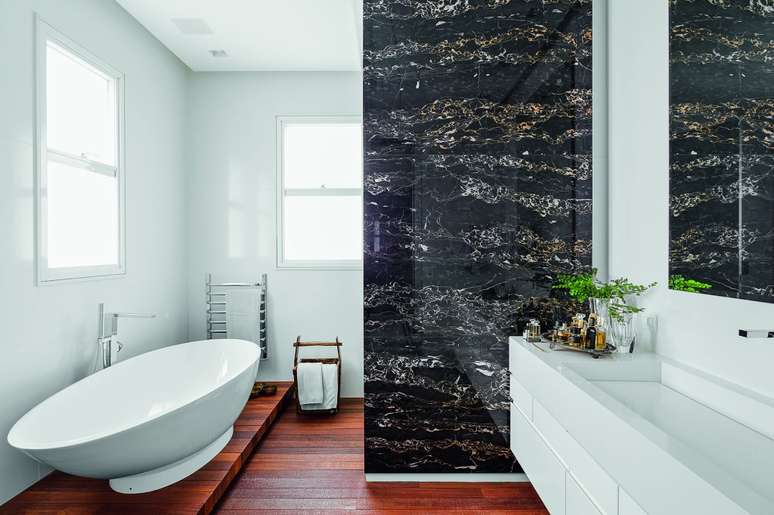Floor to floor, self-adhesive laminates and panels, systems to incorporate sliding doors and other options have made these reforms more efficient and faster
nice concrete cream

In this apartment 70 sq mthe concrete coating covers the floor and part of the ceiling – the application is possible because the material (Cement Decor, by Eurodecor), added with catalysed composite resin, it adheres to any surface: marble, granite, MDF, plaster, ceramic, plasterboard, sub-floor…
And since it is 3 to 5 mm thick, there is no need to adjust the level of the ports, For example. In architect Pedro Bazani’s design, the understated palette helps highlight the existing red neon.
color makeup

Before the move, the white joinery of this 22m² kitchen needed a touch of grace.
“We covered the cabinets and appliance tower with the blue vinyl sticker (Visual Typography), a quick alternative to transform furniture with a low cost and no waste of material“, says architect Ana Paula Briza, who signed the project with Fernanda Takadachi, both of Triarq Studio. The tone created a vibrant game with the red island of Silestone (ref. Eros Stellar, by Cosentino).
optional integration
Rented, this 146 m² property has obtained a structure with three hinged doors (2.20 x 2.40m each): they mix freijó and glass and trace on the floornow fully leveled.
“The resident wanted to open up the balcony, but with the possibility of isolating it when necessary,” explains architect Ana Yoshida, in charge of modifying the spaces. “Part of the top rail is fixed under the beam and part in the wooden recess created to resolve the difference in height between the zones,” she explains. Execution of Benele carpentry.
Sectorize
To improve the distribution in the 69 m² room with integrated living room, dining room and home theater, architect Patricia Martinez created this 2.55 x 3 m screen with windscreen.
“It decreases the depth of the room, gives privacy and visually warms the space, all covered in Dekton,” he explains. The partition with sheets of peroba (Cose Di Legno) it is attached to the bright steel frame structures. “In this way we were able to reduce the number of holes in the floor and attic,” adds the architect.
renewed
A pair of natural stones covers most of this 12.3 m² bathroom designed by architect Consuelo Jorge. “The white Thassos marble appears on the walls and countertops, while the 1.35 x 2.92m partition that hides the boxing area receives black portoro,” says the professional.
she opted for polished slabs (Pérola Mármores) not only for their beauty but also for their easy maintenance. Other good solutions are the bathtub (Doka), which does not require a masonry structure, and the cumaru floor (RB Pisos de Madeira).
Industrial inspiration
The bedroom of this 85 m² loft in São Paulo featured concrete and exposed brick surfaces, so the solution was adapt lighting with exposed ductss (Power Shop).
“They eliminate the need to tear down the wall for embedding electrical wires and cables. Just trace the path for the pipe and install it,” explains architect Carina Korman, who arranged the room with the joinery project. “The MDF headboard supports the hanging chest of drawers and the bed has space for drawers,” she adds. .
between old and new
During the renovation of this 120 m² house in São Paulo, some existing coatings have been preserved and highlightedlike the restored wooden floor and brick wall.
“The caves dug for the passage of the old plants have been exposed, while the new electricity flows through galvanized conduits,” explains the architect Lula Gouveia, of SuperLimão Studio. It should be noted that the ducts are fixed to the metal structure that replaced the old roof, now made up of waterproofed panels.
well worn wall
To provide a welcoming atmosphere to the 24 m² living area, the interior designer Tássia Pereira, from the TT Interiores office, wager on brick wall conquered by laying clay slabs measuring 0.1 x 7 x 23 cm (Terracotta line, from Portobello) with dry grouting, without visible stucco.
“The pieces have a rustic feel and are simple to install,” she says. The cladding matches the 1.8 x 2.2 m bronze mirror (Vidraçaria Guarulhense) and the 20 cm high white plinth (Santa Luzia).
Source: Terra
Ben Stock is a lifestyle journalist and author at Gossipify. He writes about topics such as health, wellness, travel, food and home decor. He provides practical advice and inspiration to improve well-being, keeps readers up to date with latest lifestyle news and trends, known for his engaging writing style, in-depth analysis and unique perspectives.








