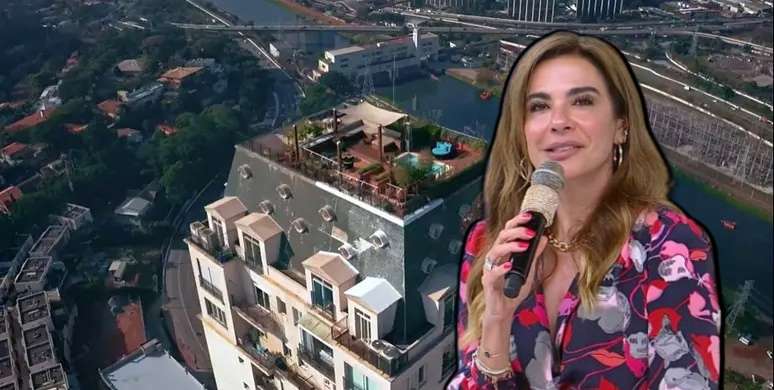The presenter defined with the architect every detail of the rooms that recall the concept adopted by discreet billionaires
He left the triplex for a penthouse in a nearby building, in the same high-end condominium attached to one of São Paulo’s upscale malls.
The architect Renan Altera was commissioned to renovate and decorate the property. Together, they have mixed modern and classic styles in the composition of the rooms.
“Renan was half a psychologist. It was the first house I built after the separation, so it was something very particular and I had no idea how to do it”, said Luciana in a video of the architect.
“I wanted a comfortable home, I have children (Lucas and Lorenzo). I think these magazine houses (for decoration) are beautiful, but they are beautiful to look at, the person does not live in them. I wanted a house to play in, call friends.
The highlights, right at the entrance, are two massive gates brought from Spain, reminiscent of the Moorish style. Enlarged photos of Gimenez put some walls in a good mood.
At the request of the presenter, the coverage has very feminine aspects. There is a trend towards the concept of “quiet luxury”, luxury without ostentation, with priority given to the comfort and personality of the residents.
In the open area, on the 30th floor, Luciana Gimenez has a 360 degree view of the city of São Paulo. There is a small room with a stove, the barbecue, the deckchair for sunbathing and the swimming pool. A private paradise close to the metropolis sky.
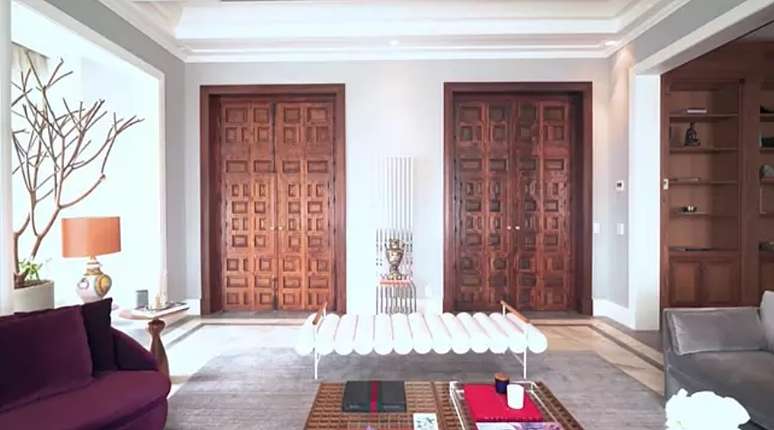
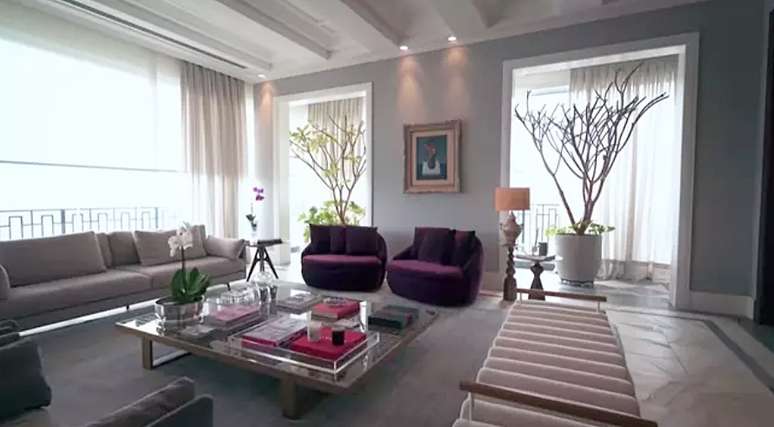
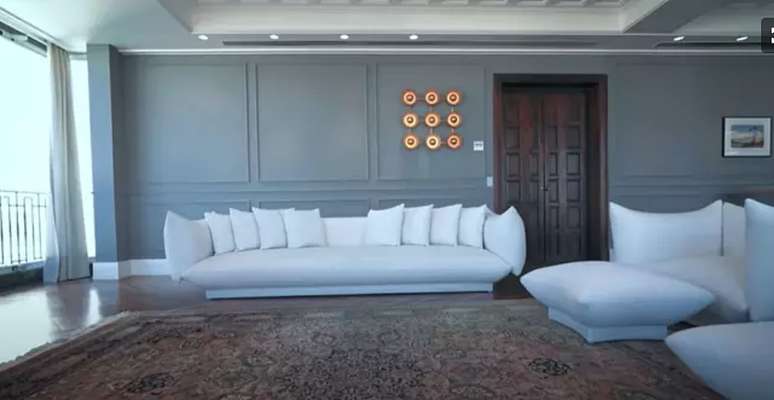
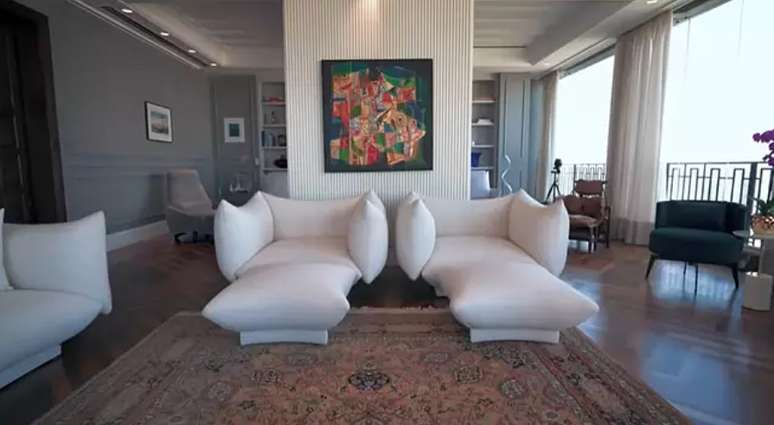
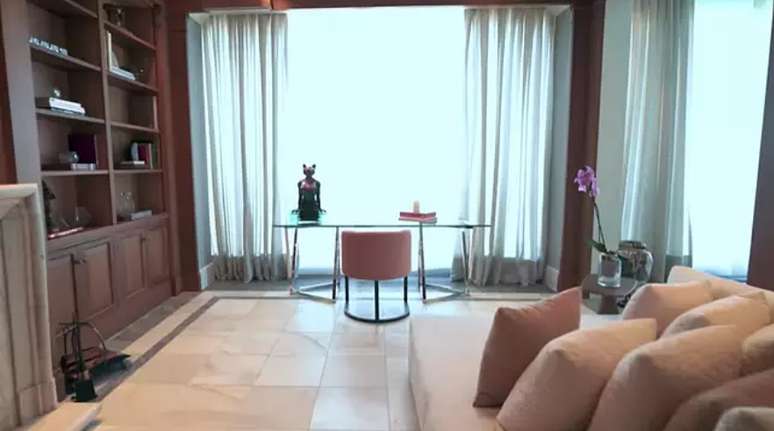
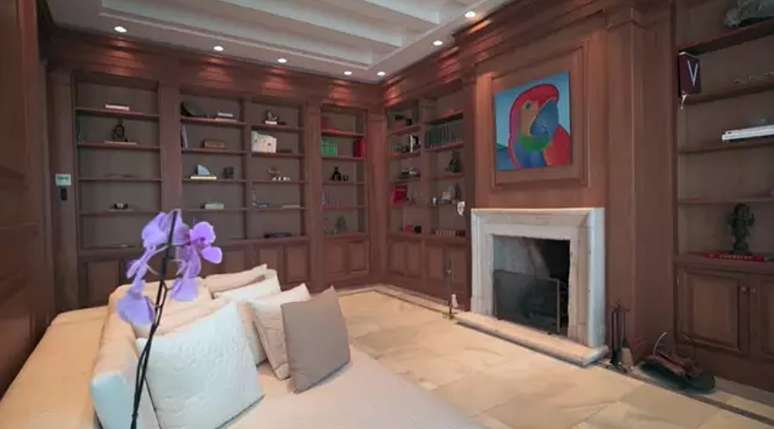
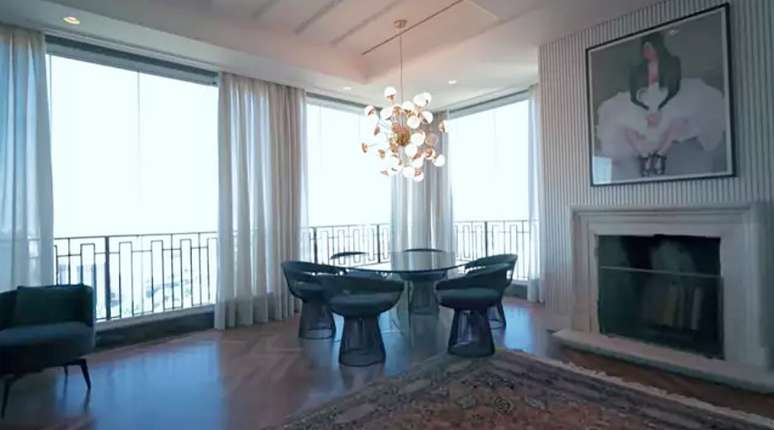
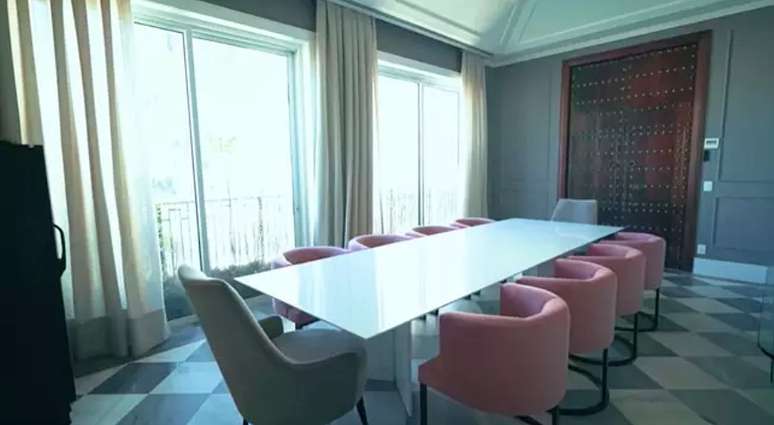

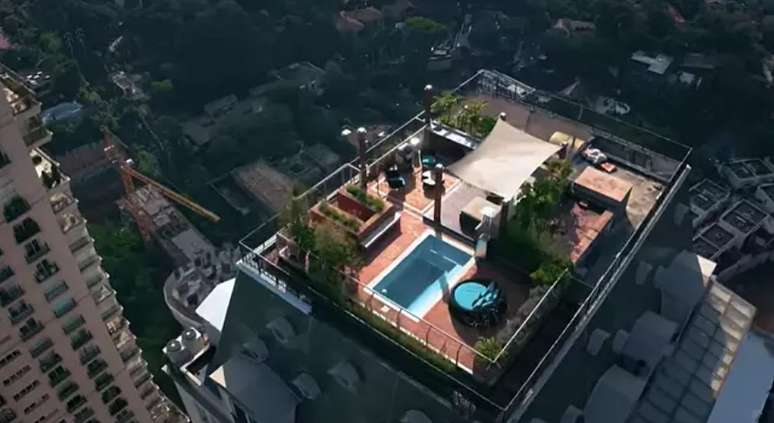
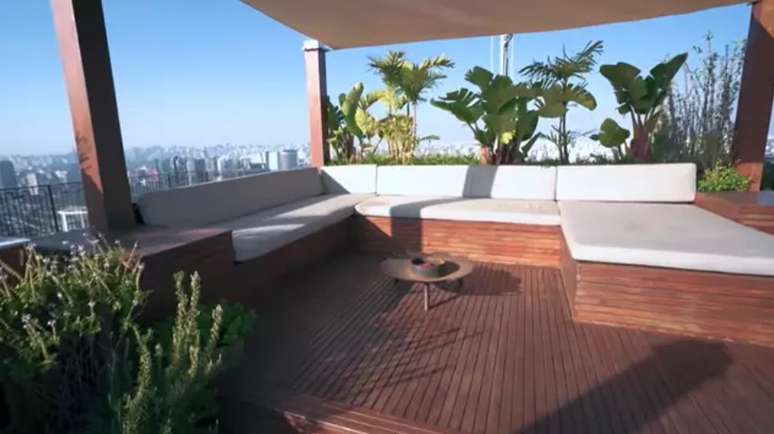
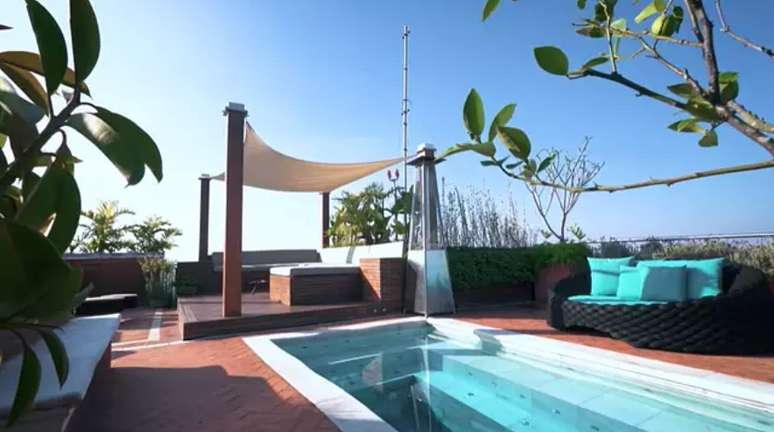

Source: Terra
I am Amanda Gans, a motivated and ambitious professional in the news writing industry. With over five years of experience in this field, I have developed an eye for detail and an ability to craft stories that captivate readers. I currently write for Gossipify, where I specialize in beauty & celebrities news. My passion lies with exploring the world of beauty through writing, interviewing experts and developing articles that are both informative and entertaining.
You may also like

Isis Valverde likes to travel to Rio before the luxurious honeymoon
The newly married ISIS and Marcus decided to spend a few days enjoying the wonderful
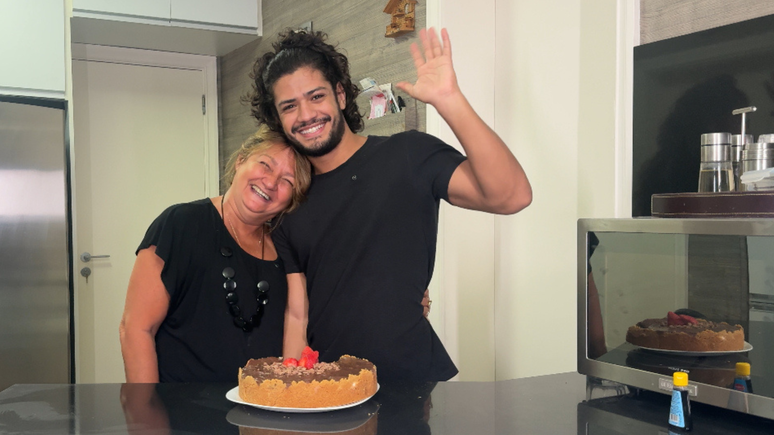
Gabriel Santana and her mother share the family recipe to sweeten Mother’s Day
The former BBB 23 and gives Marisa, wasted talent in the kitchen, teaching how to

Duda Guerra reaches a surprising goal after controversy with the Huck family; understand
After strong controversies involving the son of the middle of Angelica, Duda Guerra reaches a

Jojo Todynho is sick and is hospitalized: “Blackout and black ceiling”
Singer said he suspected of having a hypoglycaemia Jojo Todynho was sick and was to

Black Hearts Season 2: What do you reserve for unpublished episodes?
Lastly! After two years of patience, Black Hearts fans are glad to discover the season

Like St. John Warm, Hand Walter presents the new dvd ‘Wasquejada do hand’
“Back of Morena” with Tarcísio do Acordeon, will be the work track of the 1st

Entertainment to weirdest TV crossovers of all time, according to Rolling Stoneis Crazy features comedy characters in drama episodes, live-action animations and superheroes interacting with common writing stories
Crazy mixtures bring comedy characters in drama episodes, live-action animations and superheroes interacting with common

