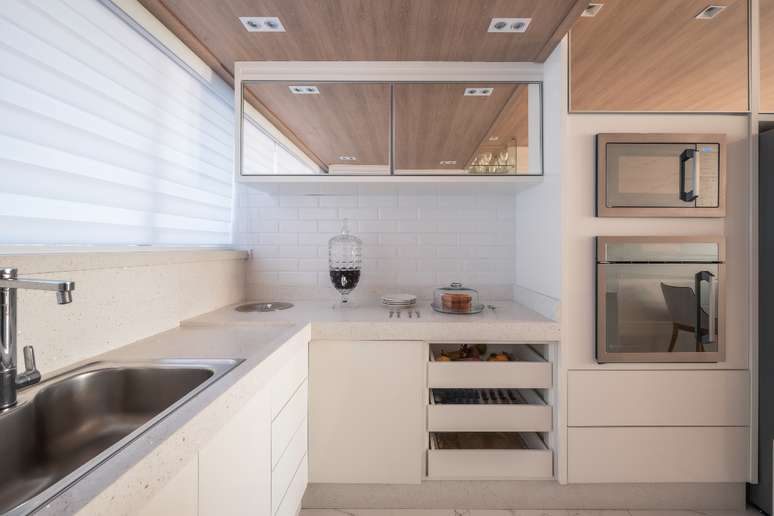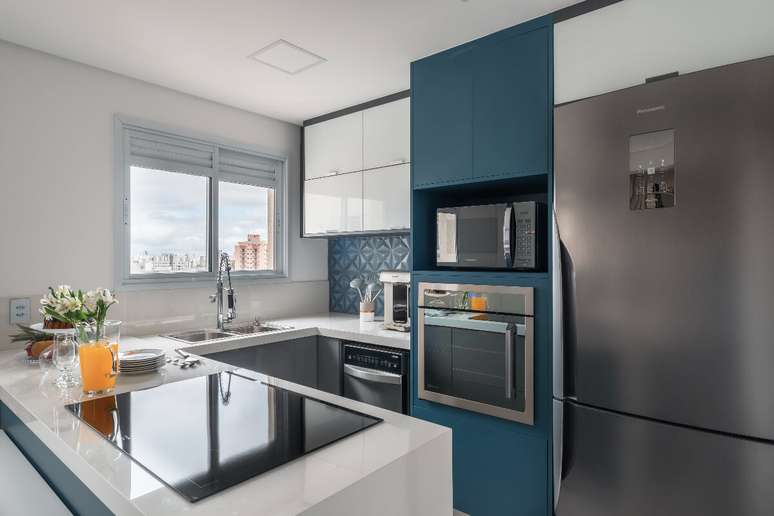Discover the smart solutions to optimize space and make the environment more welcoming
As the real estate market has expanded, smaller square footage homes and apartments have become increasingly common. With this in mind, architects Priscila and Bernardo Tressino, from the PB Arquitetura studio, have brought some inspiration and guidelines to optimize the kitchen space and eliminate the discomfort of cramped environments. Watch!
html[data-range=”xlarge”] figure image img.img-5f6ab35a5d3657f586ac9d681b9a5d07g8ldv3kr { width: 774px; height: 516px; }HTML[data-range=”large”] figure figure img.img-5f6ab35a5d3657f586ac9d681b9a5d07g8ldv3kr { width: 548px; height: 365px; }HTML[data-range=”small”] figure image img.img-5f6ab35a5d3657f586ac9d681b9a5d07g8ldv3kr, html[data-range=”medium”] figure image img.img-5f6ab35a5d3657f586ac9d681b9a5d07g8ldv3kr { width: 564px; height: 376px; }
Think creatively
The duo are emphatic: no matter how much space is available, the kitchen must appear according to the needs and preferences of the resident. “In this first phase, a few questions arise so that we can define the project, such as who will use the environment the most, as well as frequency and priorities. storage“, says Bernard. Faced with this scenario, he and his partner, Priscila, manage to associate what are the essential elements that must be part of the conjuncture of the project.
From this set of questions, they can think of solutions, also known as a “creative step”, as it encompasses a moment of free thinking – not only about architectural optimizations, but also about functionality and decoration. All this, in line with the profile of the cook, will result in the personalized design of a small kitchen. “In this stage we can get creative to combine materials, color palettes, ideas, and the endless possibilities of making use of the space,” says Priscila.
Intelligent solutions in architecture
planned carpentry
Custom cabinets can be great for small kitchens. “We are not talking about filling the entire room with wardrobes, but thinking in a functional way with deep drawers, niches, built-in shelves. The walls can be well exploited with the installation of magnetic bars to allocate objects such as knives, pans and spice racks “, explain the architects on how to take advantage of the spaces actually.
Joinery as a solution must be to save space, for this reason wall units, and those above appliances, allow us to make use of vertical space and provide an added purpose, as well as open shelves for storage without compromising the available area. “In this regard, it is also interesting to consider the inclusion of drawers and large drawers that can carry things without too much effort”, adds Priscila.
right coating
When looking for coatings, the options are different, but for professionals it is important to give preference to those that provide insulation and thermal resistance, as well as smooth models with low water and fat absorption, to facilitate cleaning.
For the backsplash, the most common are porcelain stoneware, tiles, tiles, mosaics, glass inserts and even vinyl paper. “Give preference to those resistant to moisture that maintain a pleasant temperature in the kitchen,” advises architect Bernardo.
For the top, the use of industrialized stones such as Corian, and natural ones such as granite and marble. “Beyond aesthetics, the decision must be about resistance to high temperatures and options that are harder to stain, scratch or chip,” warns Priscila.
Take advantage of the corners and include a practical table
Very practical, adding a table in the corner, seating one to four, can be a useful tool on busy days. “If there is free space, on the island or on the counter, we always try to insert a small table for quick meals”, comment the professionals. And this item, according to them, can be earned through an addition to the workbench, island, German corner or retractable table.
Layout with the triangle rule
The kitchen can have many compositions, even if reduced, which appear in models such as “U”, “L”, peninsula, island and linear. Of these archetypes, only linear does not incorporate the application of the triangle rule. “This precept is nothing more than a technique where we place the stove, refrigerator and sink in an imaginary triangle to make everything more functional. Everything is one step away from the cook, avoiding many roundabouts, which must have at least 80 cm”, Bernardo points out.

Use reflective surfaces
Adding an “extra touch,” professionals recommend the occasional use of mirrors or other reflective materials. It is necessary to know how to place these elements, without exaggerating, to maintain a harmonious kitchen that allows the sensation of greater breadth, depth, luminosity and elegance. “It’s a new trend and in some segments, like Feng Shui, it also symbolizes prosperity and abundance,” says Priscila.
Lighting
One of the most relevant points in a kitchen is the lighting, as this provides the actual conduct of business. The preferred temperature is white light, but yellow light should not be renounced to improve the environment and create an inviting atmosphere. Pendant lighting and built-ins are always welcome, as is natural daylight, however not all apartments have windows into the kitchen. “Good lighting in the kitchen is essential in architectural design, as it expands the spaces and does not allow bad vision or glare from the food to enter”, analyzes the architect couple.
The decor cannot be forgotten.
When furnishing a small kitchen, you must first think about promoting a welcoming environment. In addition to all that has been presented about functionality, practicality, lighting and other tips, furniture is a separate thing that must be combined with the resident, as it must follow or enter according to the decorative style of the House. “Some of our recommendations are to invest in a neutral base to maintain tranquility in the environment and create combinations with other color palettes that can be reflected in the materials, joinery or texture. To complement, it is always good to have plants too, let the greenery add to your vitalityAND” concludes Priscilla.
By Emilie Guimaraes
Source: Terra
Ben Stock is a lifestyle journalist and author at Gossipify. He writes about topics such as health, wellness, travel, food and home decor. He provides practical advice and inspiration to improve well-being, keeps readers up to date with latest lifestyle news and trends, known for his engaging writing style, in-depth analysis and unique perspectives.





![Such a wonderful sun in advance: August 13, 2025, Summary of Wednesday Episode [SPOILERS] Such a wonderful sun in advance: August 13, 2025, Summary of Wednesday Episode [SPOILERS]](https://fr.web.img3.acsta.net/img/0e/66/0e66cd7c43df61060be104979eb3e539.jpg)


