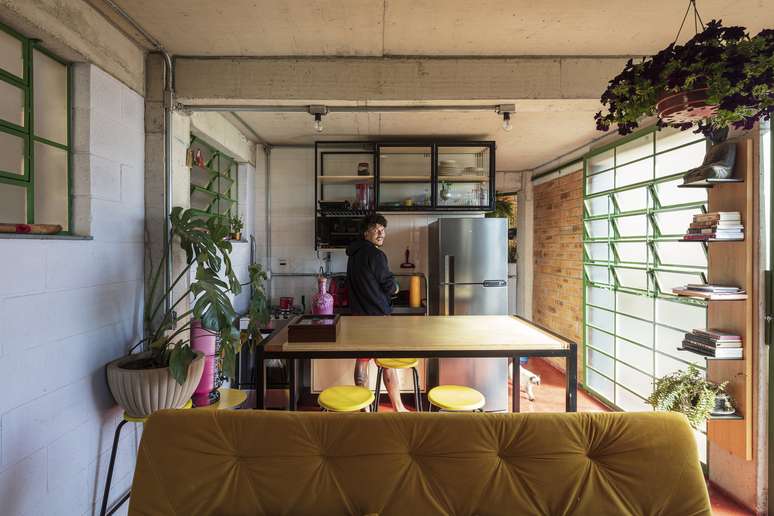Located on the outskirts of the capital of Minas Gerais, Casa no Pomar do Cafezal wins 1,600 projects and is elected House of the Year
Brazil has the best house of 2022 and, contrary to what some might expect, it is not a villa built in an upscale neighborhood, but a construction with 66 sq m called Casa do Pomar in Cafezal. Second ArchDaily Building of the Year 2023 Awardpublished this Thursday (23), the best residential architecture project of the year is located in Aglomerado da Serra, on the outskirts of Belo Horizonte (MG).
html[data-range=”xlarge”] figure image img.img-de374114888a091ab2f175a20a980fa3bnz1bbgj { width: 774px; height: 516px; }HTML[data-range=”large”] figure image img.img-de374114888a091ab2f175a20a980fa3bnz1bbgj { width: 548px; height: 365px; }HTML[data-range=”small”] image figure img.img-de374114888a091ab2f175a20a980fa3bnz1bbgj, html[data-range=”medium”] figure image img.img-de374114888a091ab2f175a20a980fa3bnz1bbgj { width: 564px; height: 376px; }
created by Levant Collectivemade up of volunteer architects and focused on creating projects in outlying regions and slums, the project was the only one with a social impact and won competition from 1,600 other properties in countries such as Vietnam, India, Germany and Mexico.
In the last three weeks of the competition – promoted by the reference site for architecture, Arch Daily – the house received 150,000 votes from readersto which the prize is awarded.
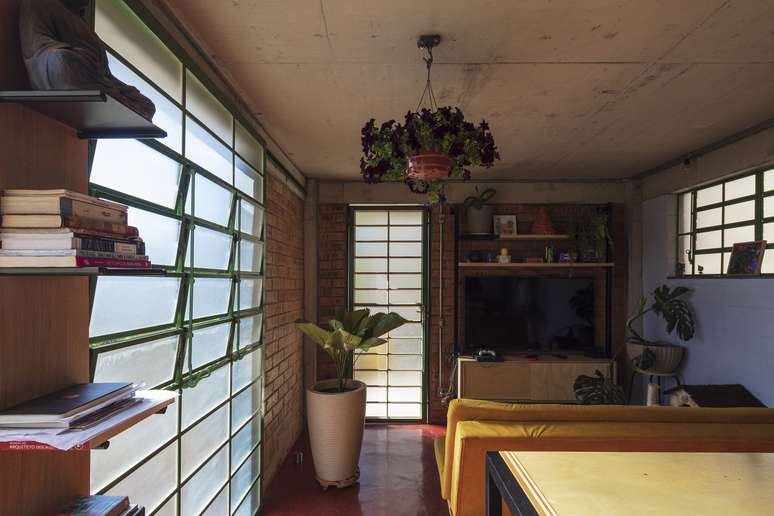
“I’m in tears and I don’t even know what to say. This award is for all the suburbs of the world. Tomorrow there will be a party in the favela”, celebrates the architect Kdu dos Anjos.
The project
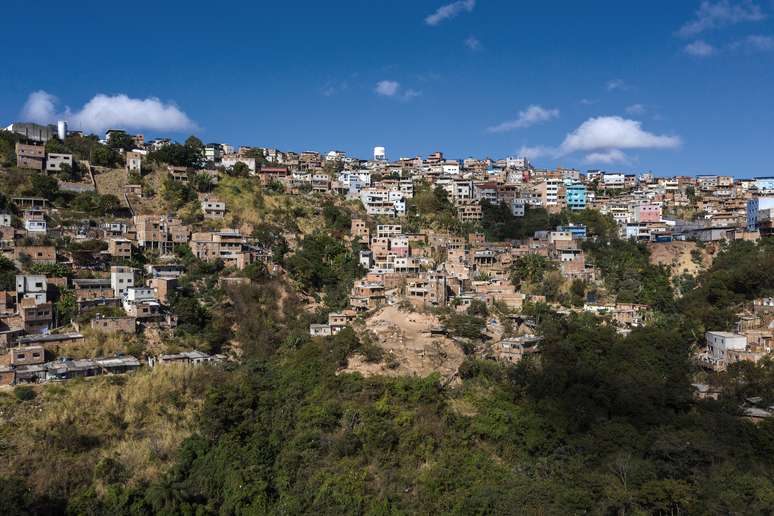
Located in a street of Serrão without postcode, running water and legal energy, Casa no Pomar do Cafezal was built like the rest of the neighborhood, by the same residents and under the guidance of architects Fernando Maculan and Joana Magalhaes, of the Collective.
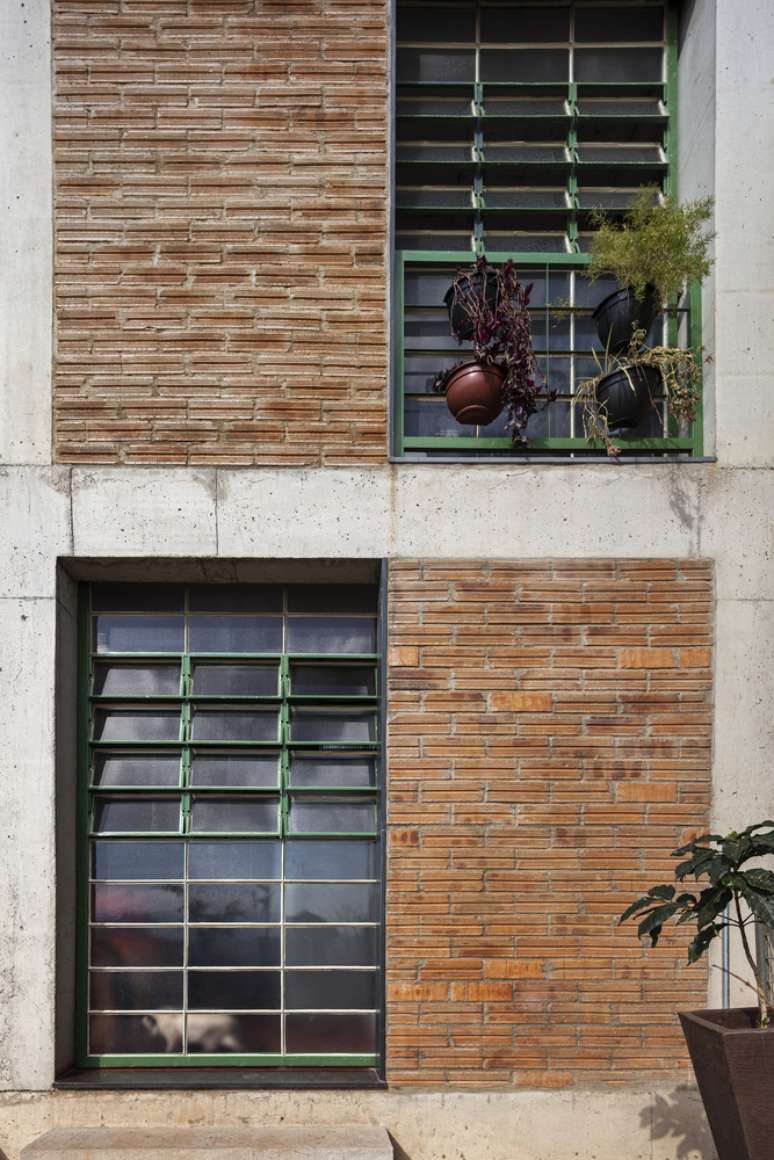
Also known as Barraco do Kdu, the collective built the house 8-hole exposed brickwith the use of floors and walls, without plastering or painting, keeping it in relation with the surrounding environment and enhancing the construction techniques and materials of the community.
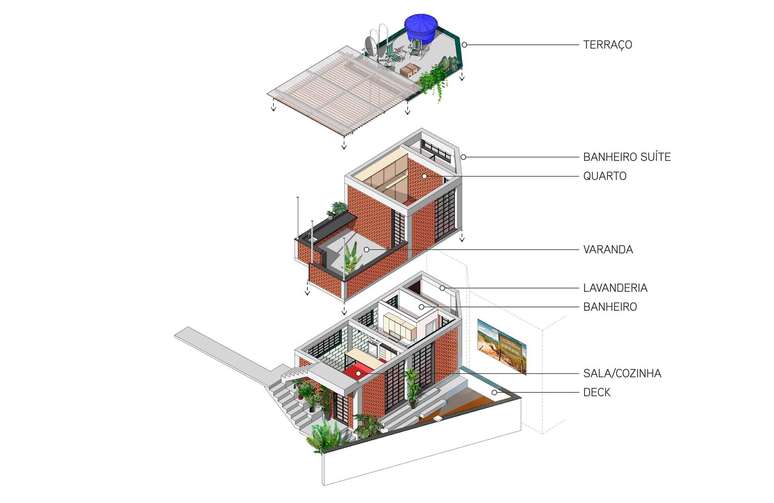
Implanted in a corner plot of 70m², it is composed of two 3x3m blocks on two levels. They are flanked by a “shoot” with stairs and entrances.
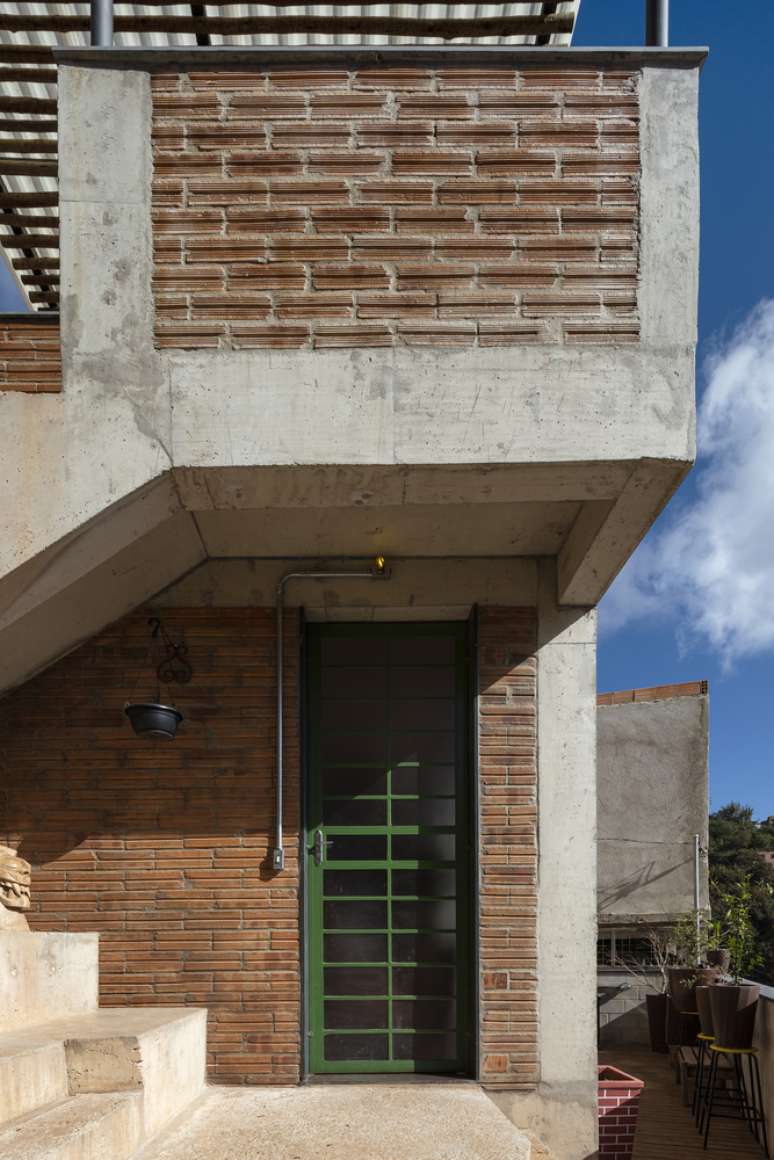
“[Trata-se de] a constructive model it uses materials from the peripherywith one Proper distribution and attention to lighting and ventilationresulting in a space of great environmental quality,” explains ArchDaily.
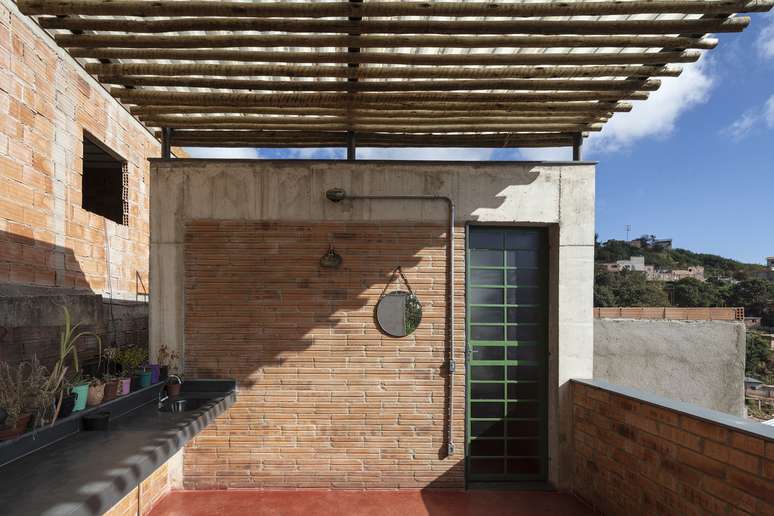
A central and outstanding point of the building is the use of horizontal hollow bricks – with the beaded part visible. This is not very common, because the pose with the standing block is faster. However, the horizontal arrangement offers greater insulation and thermal comfort, as the walls are wider.
“This translates into an environment that will take longer to warm up when there are high temperatures and to preserve the indoor climate a little longer when it’s cold,” explains architect Fernando Maculan, who directed the works with Joana Magalhães at Collective.
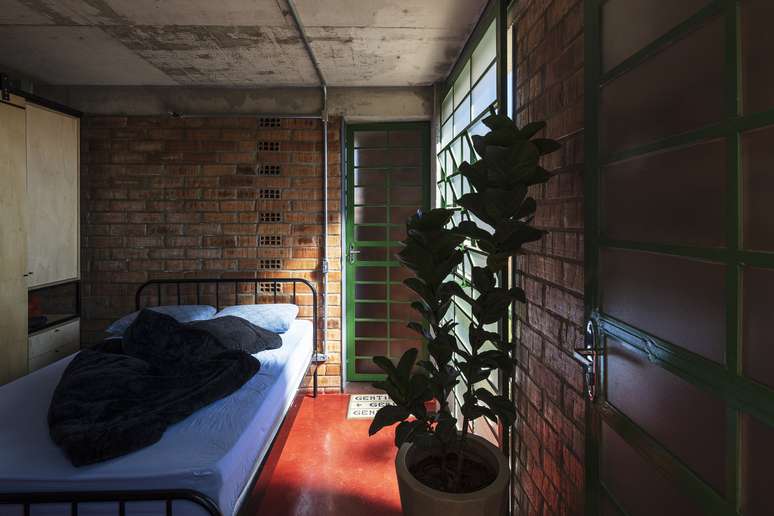
Always exploring the possibilities of the modular element, the brick appears in some points of the residence positioned with the holes visible, functioning as a cobogó.
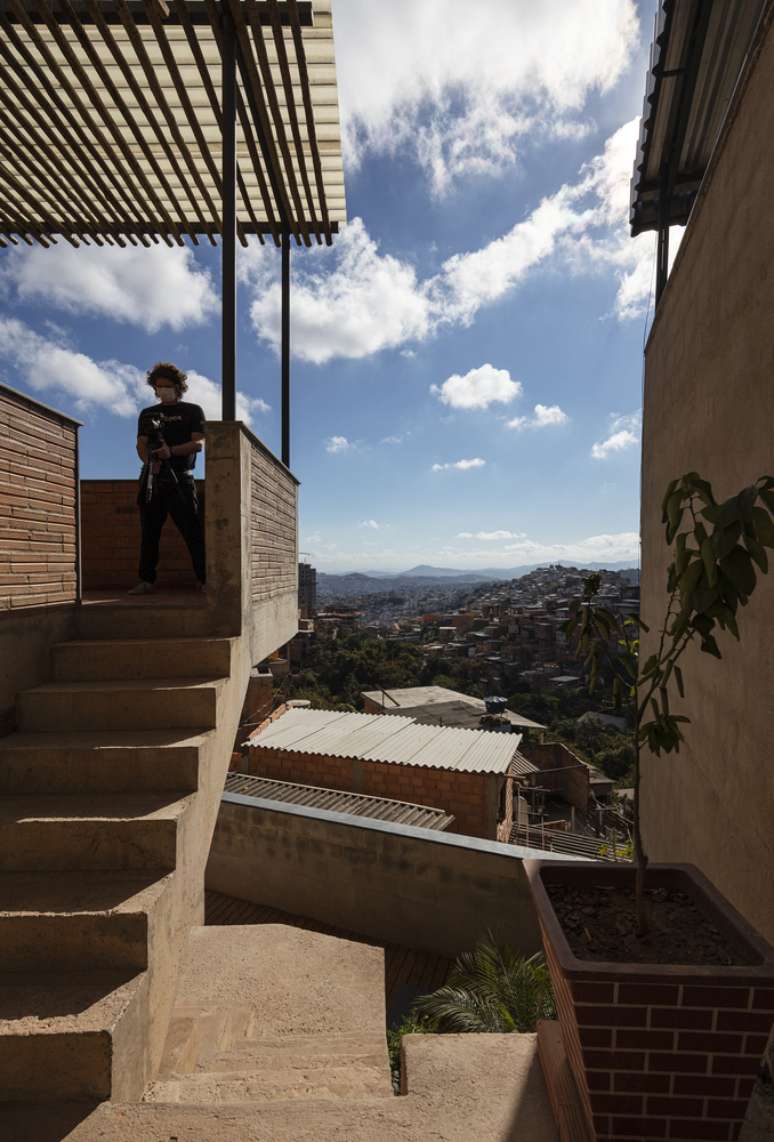
For water piping and external electrical connections, iron windows have a similar cost to other houses in the favela. Its differential, however, is the use of elements and techniques to create a space that combines sustainability and efficiency to residents.
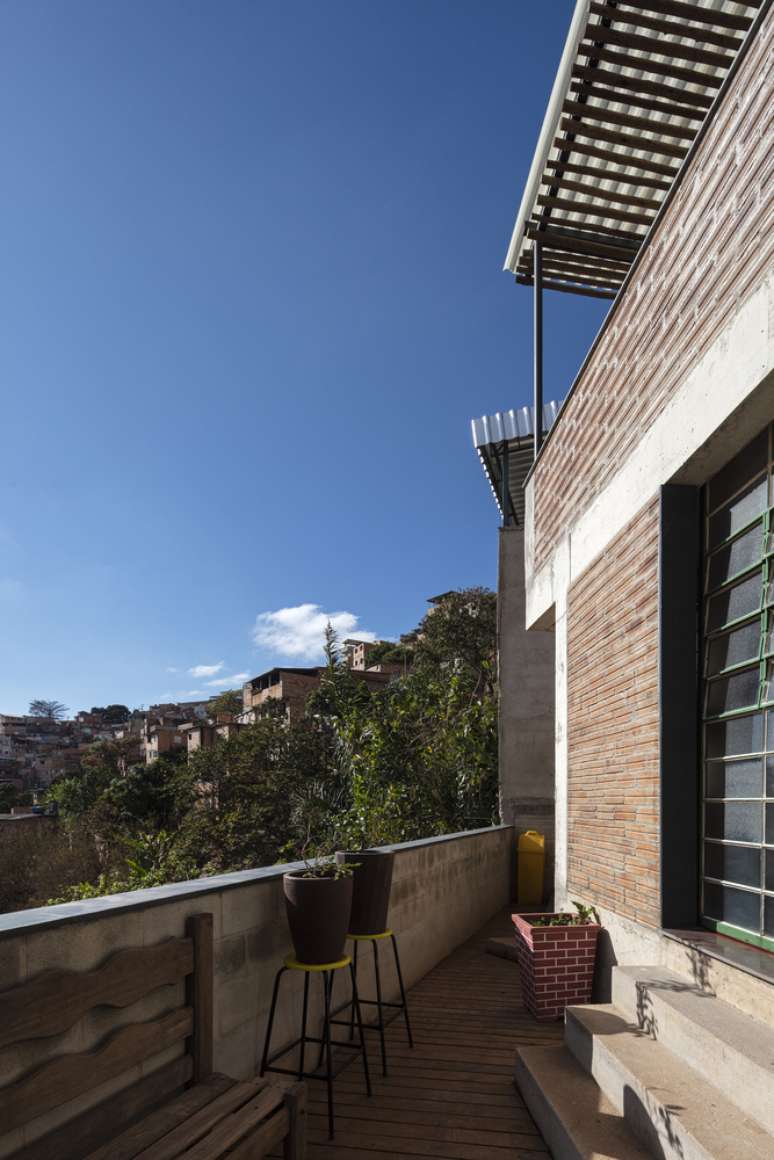
The arrangement of the windows which, in addition to allowing the entry of natural light and illuminating the environment, generate cross ventilation which cools the environment. External water pipes help prevent leaks.
The importance of projects such as Casa no Pomar do Cafezal
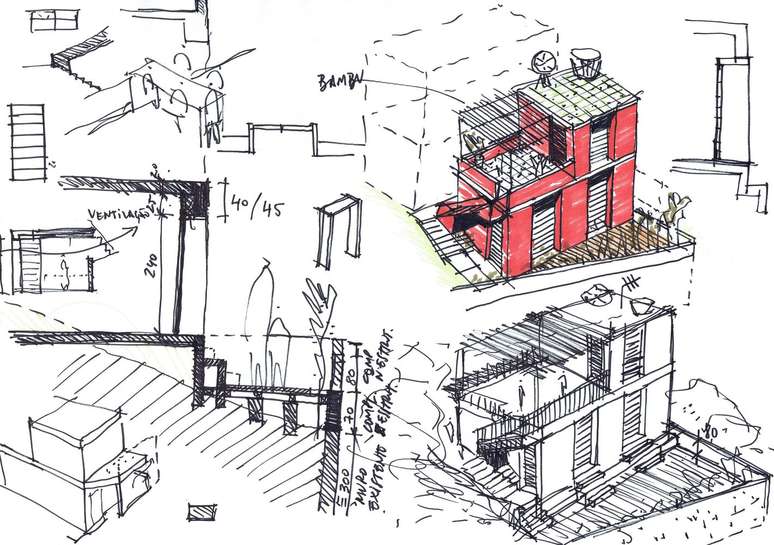
According to the National Director of Culture of the Brazilian Institute of Architects, Luiz Sarmento, social constructions such as Casa do Pomar demand more from the architect, whose challenge of optimize small spaces and the use of the material through low budgets – usually around 68,000 BRL – is an activity that requires technical and specific rigor.
“In this type of project, planning and construction must solve problems such as the placement of a low-cost fixture, without renouncing the aesthetic potential. In addition to mixing a series of elements of self-construction of favelassuch as the terrazzo and brick walls in uncoated ceramic blocks, together with the elements of an efficient and avant-garde architecture,” said Sarmento.
“This award was a happy marriage between the client who managed to access an architectural firm that has a series of strategies to seek funding. This, respecting the space of the favela, because the house is very different and qualified from the other buildings , but it’s not an alien object and it doesn’t create a scandal in the landscape,” he said.
“The structure of my shack strengthens the support of the whole alley. I live popularly in Rua Sustenido, Jenipapo alley. I have many people to thank,” concludes Kdu.
Source: Terra
Ben Stock is a lifestyle journalist and author at Gossipify. He writes about topics such as health, wellness, travel, food and home decor. He provides practical advice and inspiration to improve well-being, keeps readers up to date with latest lifestyle news and trends, known for his engaging writing style, in-depth analysis and unique perspectives.

