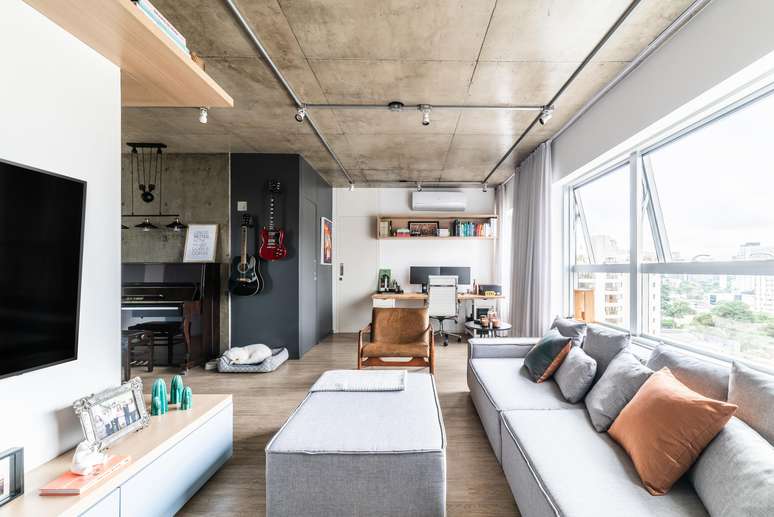Without major renovations, the architect Júlia Guadix, responsible for Studio Guadix, left her apartment as she wanted: functional and elegant
The home is one of the most important parts of anyone’s routine and must accompany our changes and moments. It was with this thought in mind that the architect Júlia Guadix, head of the Guadice studioshe decided to give her apartment a makeover 72 sq m. The professional made occasional changes to the main spaces, creating a private home office and renovating the living room, balcony and bedroom.
Before
“There was no need to do a major renovation so the apartment was just how my husband Yuri and I wanted it. We kept the vinyl flooring that was in all the rooms and added exposed brick on one of the walls in the living room and the Modular dining room, both the shelf joinery and the sofa were perfect for us to create a new layout configuration,” reports Júlia. Discover the before and after of the apartment that houses the couple and the furry Bolota.
After
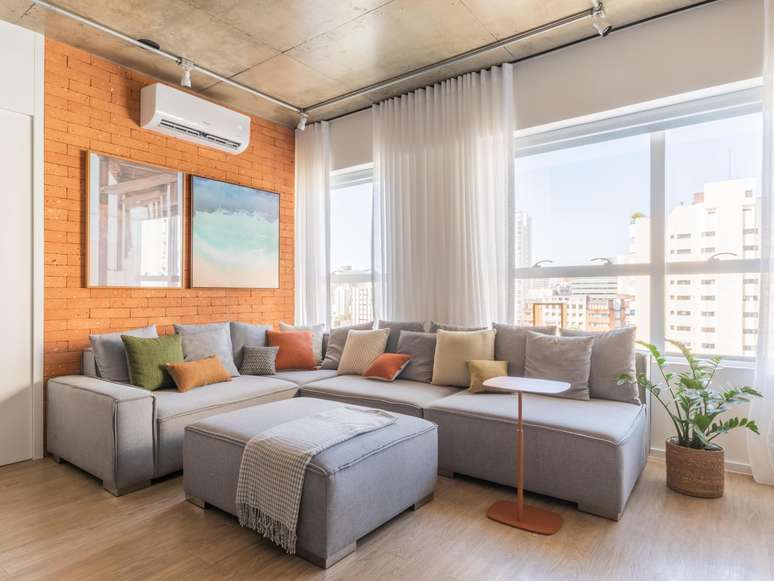
The living room of the apartment is one of the environments that has undergone the most changes. The room, which previously housed the home office in one of the corners, had its own modified arrangementproviding more space and comfort for residents and visitors.
The new configuration of the living room has foreseen a change in the positioning of the sofa mirroring the ‘L’ shaped modulation to make the most of the corner of the room.
“The sofa is the same, only we rearrange the modules to reverse the side of the ‘L’. Since he is already a 6-year-old sofa, we changed the bungee straps and added springs to give more firmness and comfort when sitting or lying down. The nice thing is that this piece of furniture, together with the pouf, ends up becoming a bed to welcome our family to sleep at home”, explains the architect. The office was on the opposite side of the social area which instead of being integrated with the living room, it was enclosed with a plasterboard wall.
home office
Before
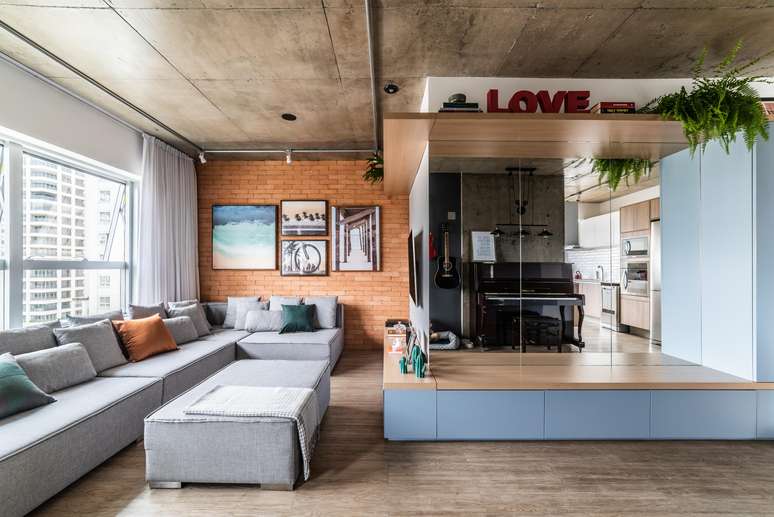
Reduced to 1.75 x 3.15 m, the new office manages to satisfy all the needs of the couple.
After
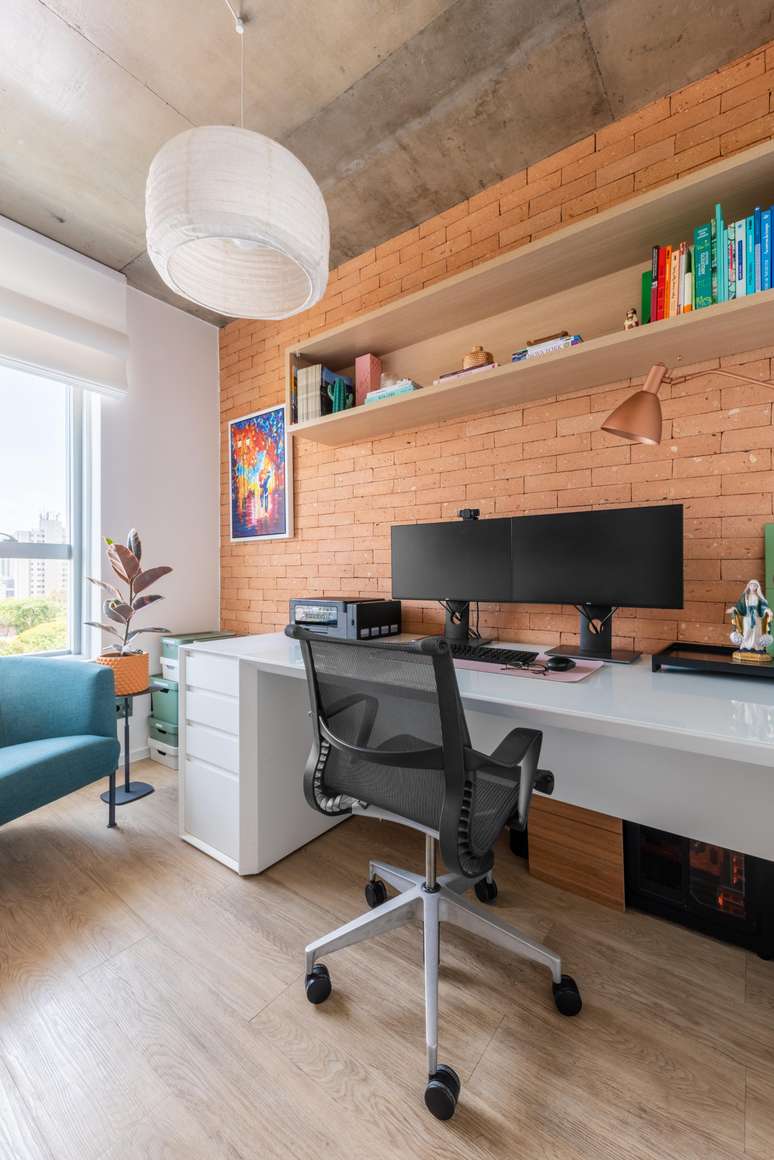
Placed on one of the windows of the social area, the plasterboard wall separates the workplace from the living room of the apartment.
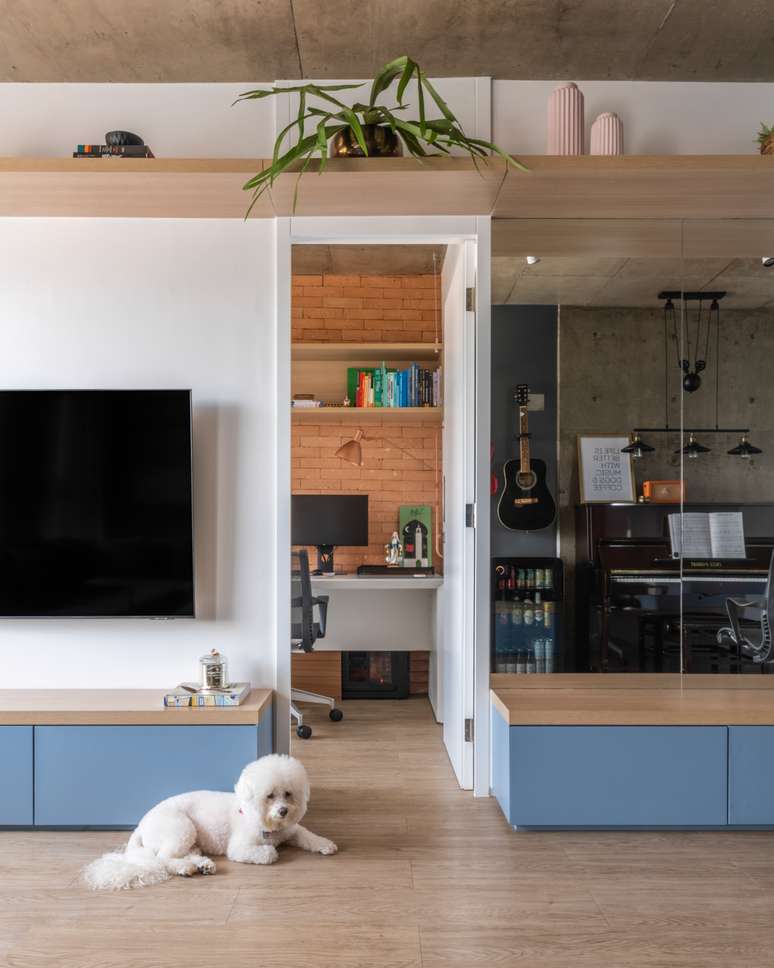
Júlia chose to paint it white, avoiding overloading the look of the room, as the old wall clad with exposed brick was used.
toilet
Before
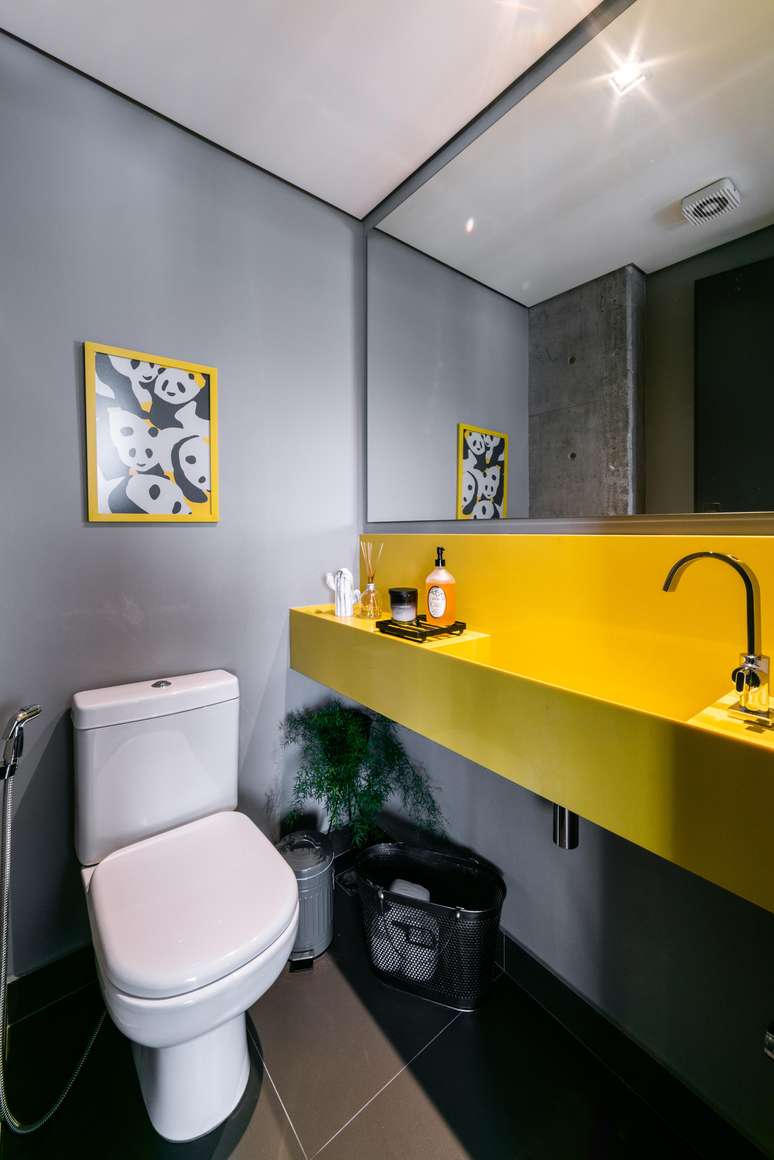
The toilet in the apartment has had occasional alterations resulting in a nice update. A yellow benchvery atmospheric, it is still part of the room, however the walls have acquired a lighter and warmer shade of grey, giving greater visual cohesion and warmth.
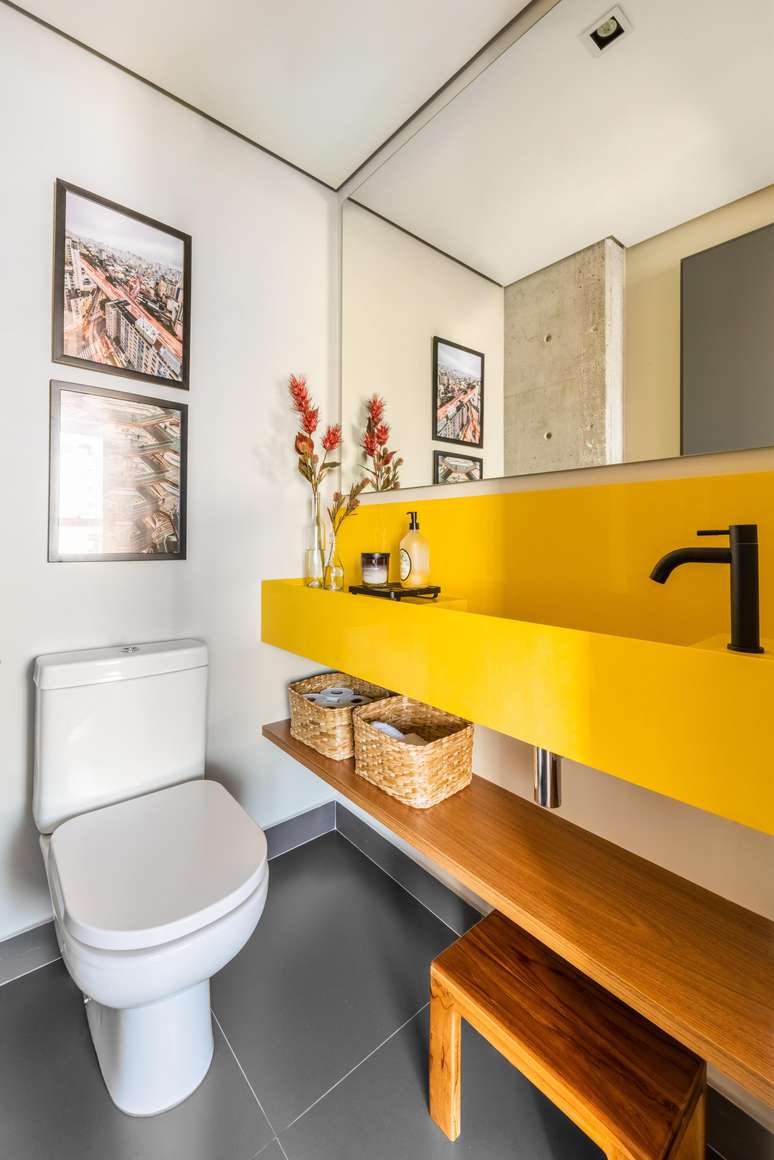
The tap has been replaced by a more functional model in matte black, making the room fresher. So that the yellow is not isolated in the middle of the gray bathroom, Júlia ordered an MDF shelf with a freijo coating, which dialogues with the yellowish tone.
Room
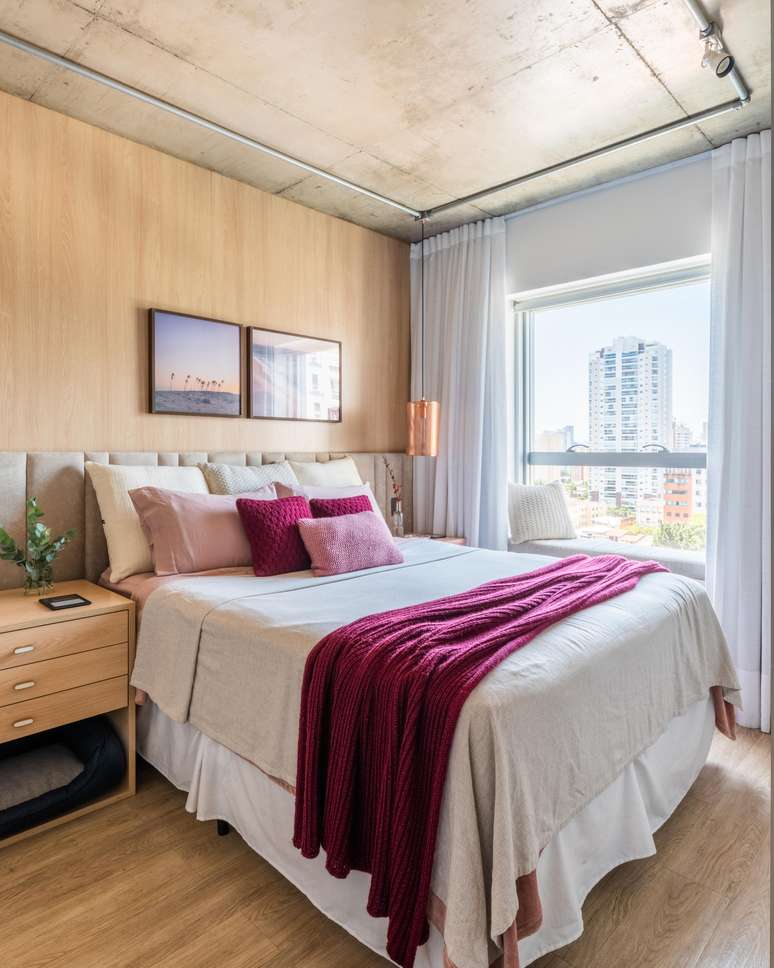
The changes to the master bedroom have been made to add even more warmth to the environment. The upholstered headboard and the lighting that provides an even friendlier look are good examples of this. Interpreting the role of the environment, the bed is in line with the decorative proposal of the bedroom: on it there are the cushions and the knitted blanket, made by the architect’s grandmother, and the combination of the elements, through the colours, he brought bossa into the decor, mixing strong and smooth tones.
Thinking about the functionality of the room, Júlia painted and changed the handles of an old tok&stok bedside table and designed the table on the other side. The latter is very particular, as in addition to acting as a support for objects and offering three good drawers, it also acts as a play for Bolotinha, the couple’s pet.
“The bed alcove is 30cm high, 66cm long and 51cm deep. We did a simulation before we did it to see her reaction and it was sweet to see how happy she was to have a little toy,” she comments.
Kitchen
Before
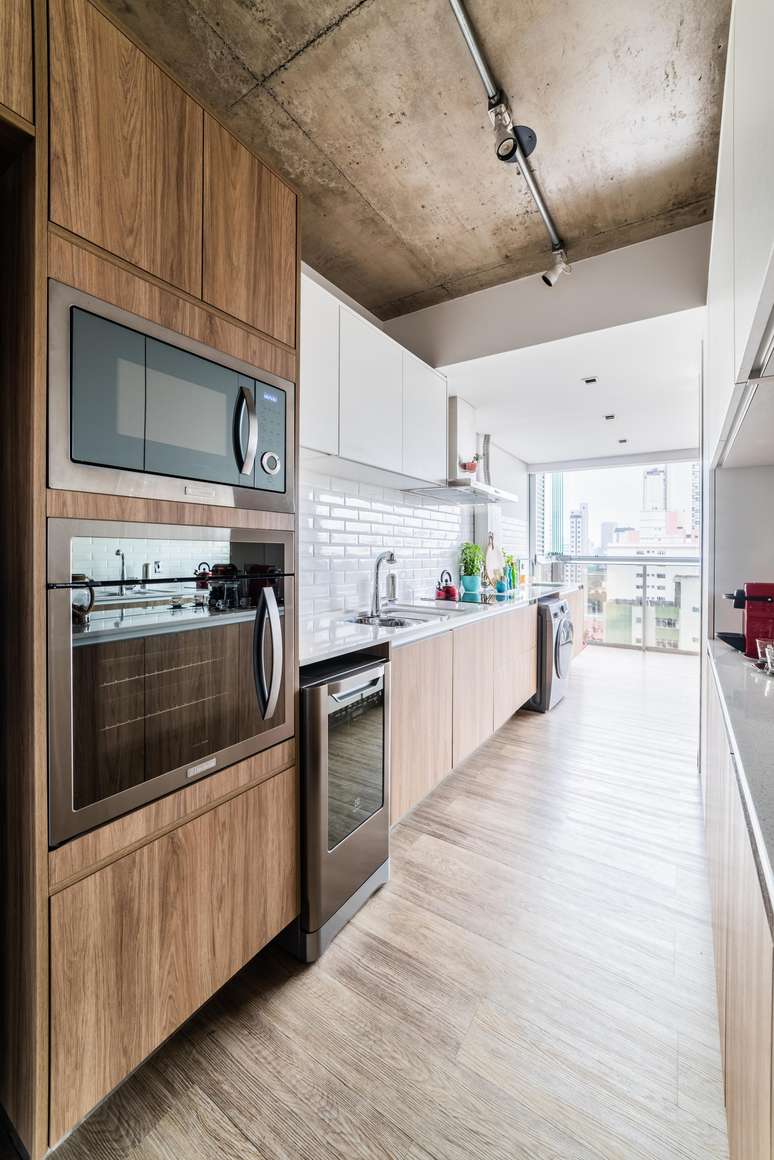
The kitchen has been one of the rooms that has undergone the least changes, but through some modifications to the integrated veranda, Júlia has made it lighter and brighter. The blend of white siding, reminiscent of the London and New York subways, together with light wood has produced a modern and elegant combination.
After
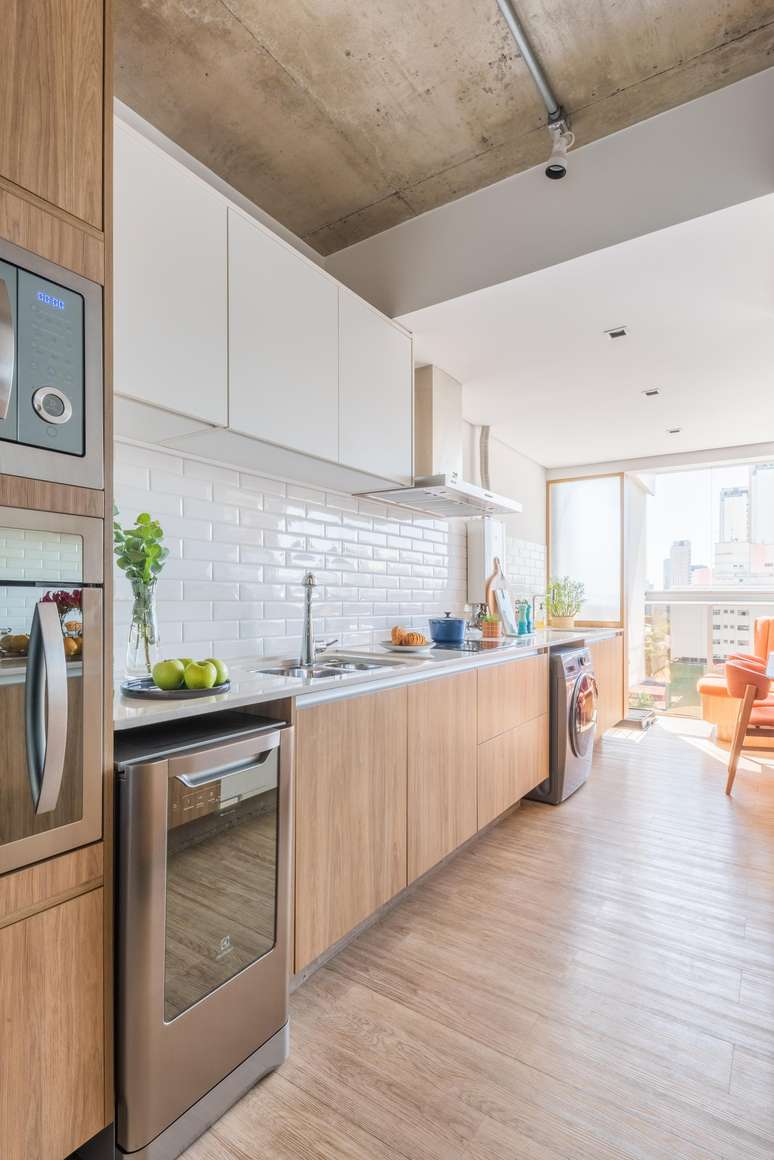
On the countertop, the white quartz, with granulations, resembles a granitebut it is very strong and practical, extending to the end of the service area.
Balcony
Before
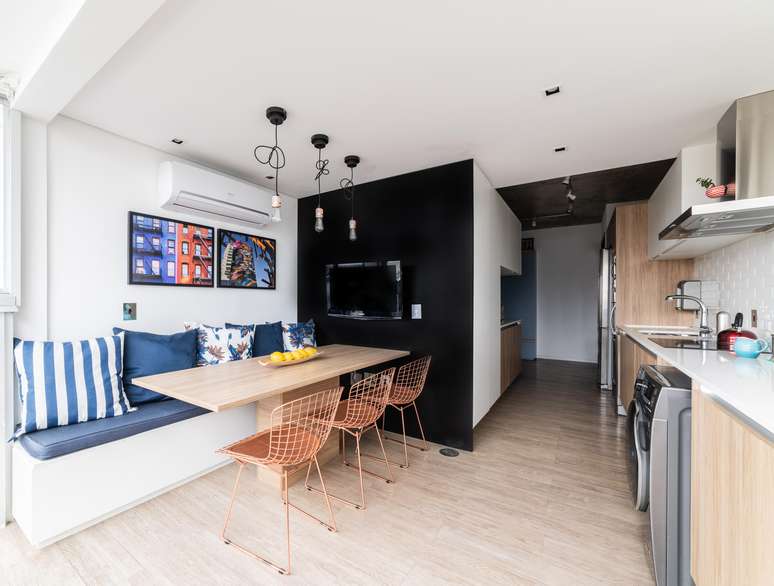
A balcony has received significant changes to be more beautiful and comfortable. Decorations, furnishings and coverings have been modified to give this environment a new face. On the wall there are i brickswhich also cover the home office and living room of the apartment, and the German corner is now “L” shaped and has gained a padded backrest to give more convenience – it continues to be a trunk to generate a storage area.
After
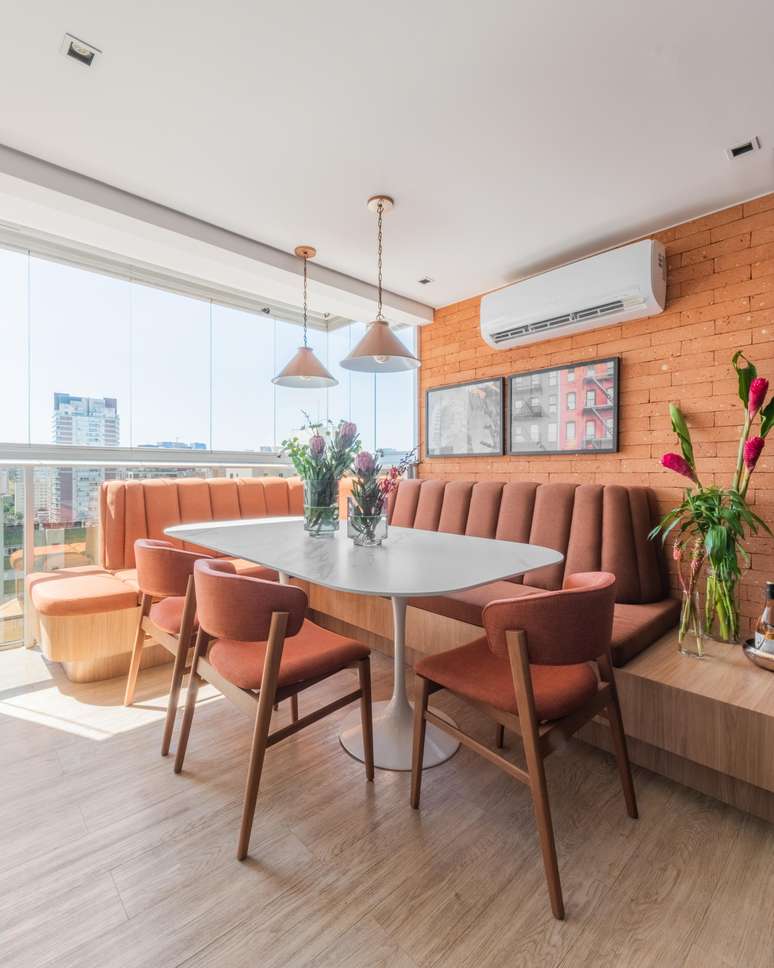
Even the table, which now measures 2.00 x 1.10 m, was designed by the architect. The top, from synthetic stone ultra compact, it is super resistant to scratches, heat and stains, and has rounded corners to make it more comfortable when entering and exiting the German corner. Another good move was to use two saarinen feet for its base, leaving the composition light and very functional – nobody bangs their knees on the table legs.
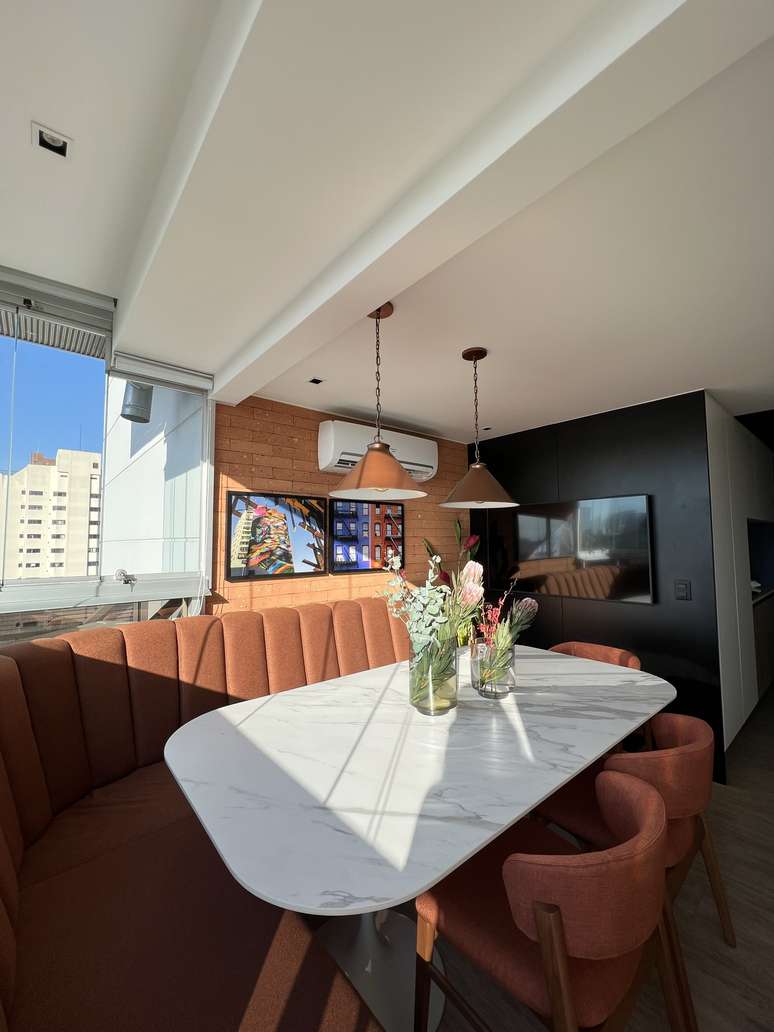
The appliances have also been replaced by models with industrial/retro vibe that fit the new proposal. In this environment, Júlia also bets on earth tones, which are on the rise and give a beautiful color to the elements. This versatile tone, which combines with warmth and topicality, also translates into naturalness for the space.
Source: Terra
Ben Stock is a lifestyle journalist and author at Gossipify. He writes about topics such as health, wellness, travel, food and home decor. He provides practical advice and inspiration to improve well-being, keeps readers up to date with latest lifestyle news and trends, known for his engaging writing style, in-depth analysis and unique perspectives.

