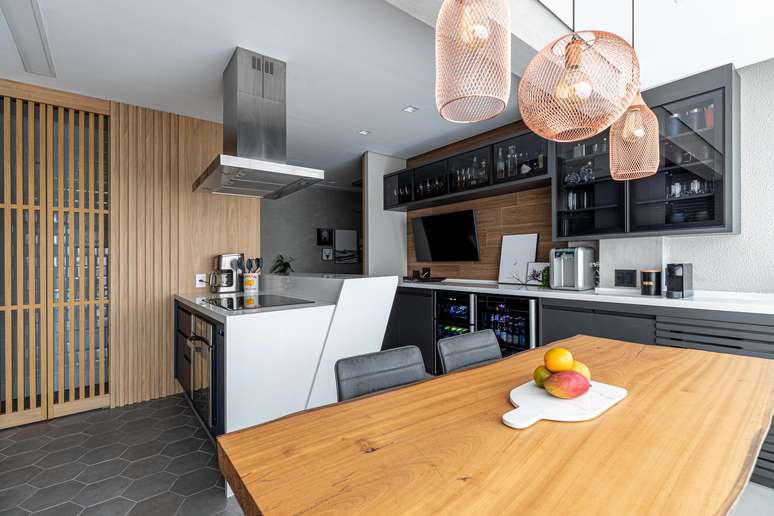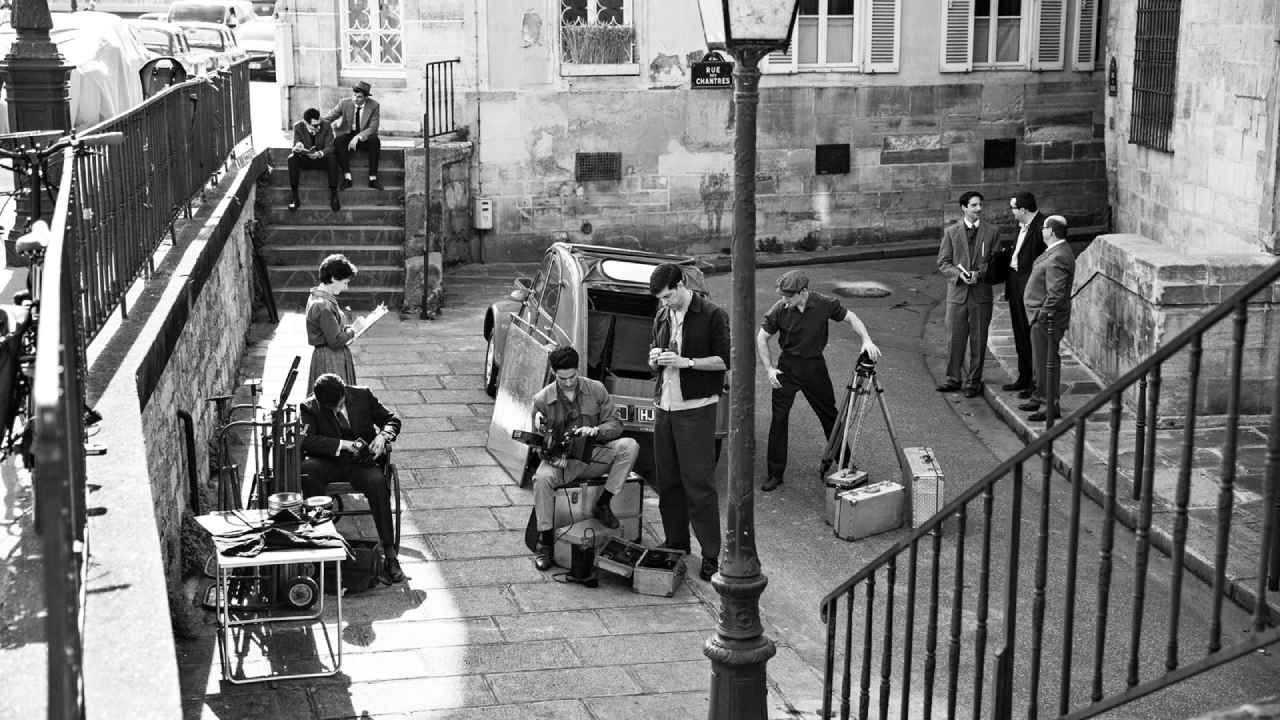The project, signed by the Cadda Arquitetura studio, integrated the kitchen and the veranda, so as to be able to host the barbecue, the bar, the TV and the entire work area.
Breaking away from the norm, the kitchen is the star of this luxury apartment. 66 sq m. This is because the main request of the resident couple was the best possible use of the environment they use most at home, so they can interact with friends during preparations.
html[data-range=”xlarge”] figure image img.img-ff4ecaeec3069438183fee64cff242cb4tzzf8ue { width: 774px; height: 516px; }HTML[data-range=”large”] figure image img.img-ff4ecaeec3069438183fee64cff242cb4tzzf8ue { width: 548px; height: 365px; }HTML[data-range=”small”] figure figure img.img-ff4ecaeec3069438183fee64cff242cb4tzzf8ue, html[data-range=”medium”] figure image img.img-ff4ecaeec3069438183fee64cff242cb4tzzf8ue { width: 564px; height: 376px; }
“They love to cook, have drinks and, since the host deals with events, the part of the cellars and drinks was also a priority. The curious thing is that they gave me the drawings of what they imagined on tracing paper and, despite the various adjustments, we were able to follow the desired concept”, recalls, with humor, the architect Carolina Haddad, from the office Fall Architectureresponsible for the whole apartment.
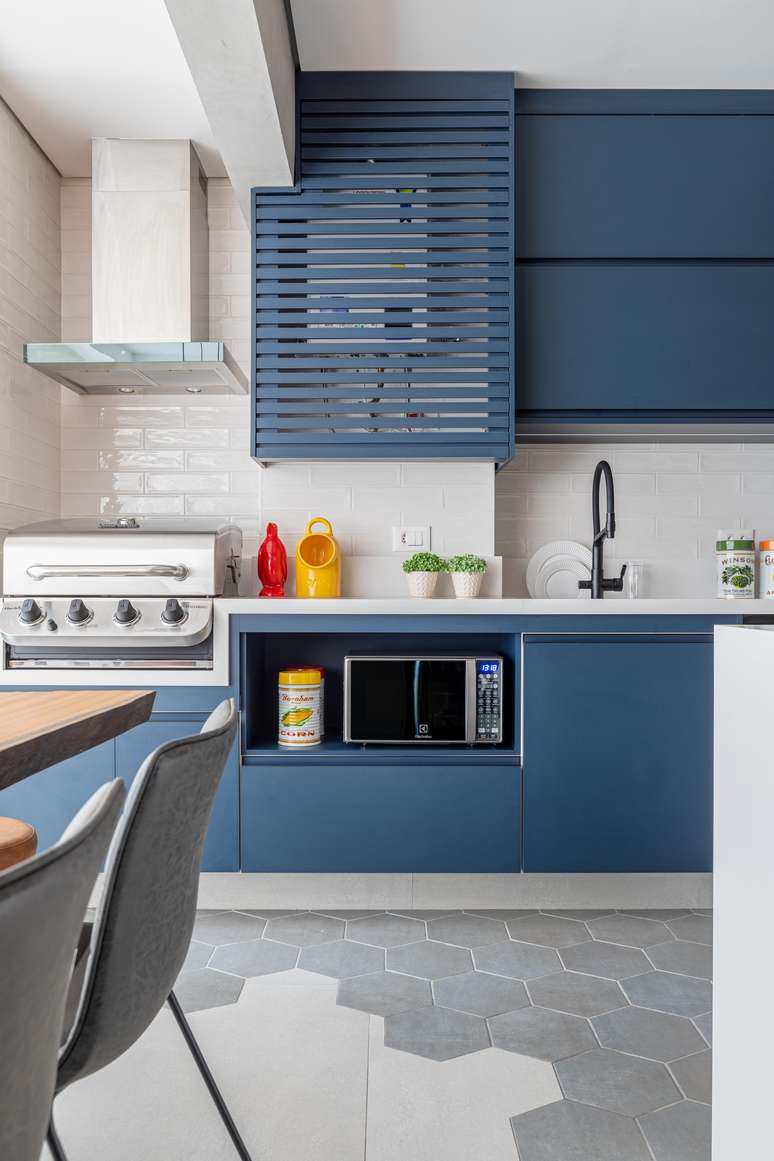
in the layout of contemporary stylewith industrial traits, the burnt concrete effect, in the paint or on the porcelain stoneware floor, and the Beatles tiles by Decortiles are the basis of the wooden finishes and MDF fixtures in shades of lead gray and teal.
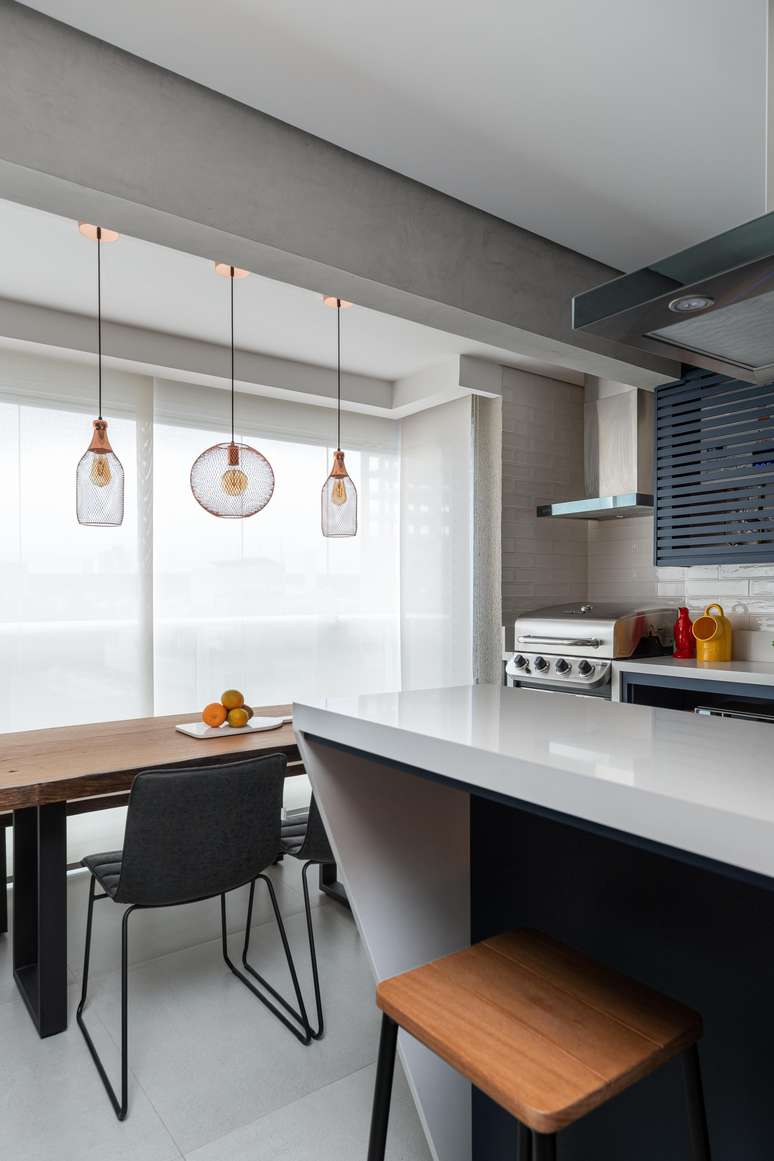
Settle down barbecue, bar, TV and the whole work area, the kitchen has been fully integrated into the veranda, which serves as a dining room. Once delimiting the spaces, the beam, now painted in burnt concrete, serves as a decorative element, reinforcing the atmosphere of the factory.
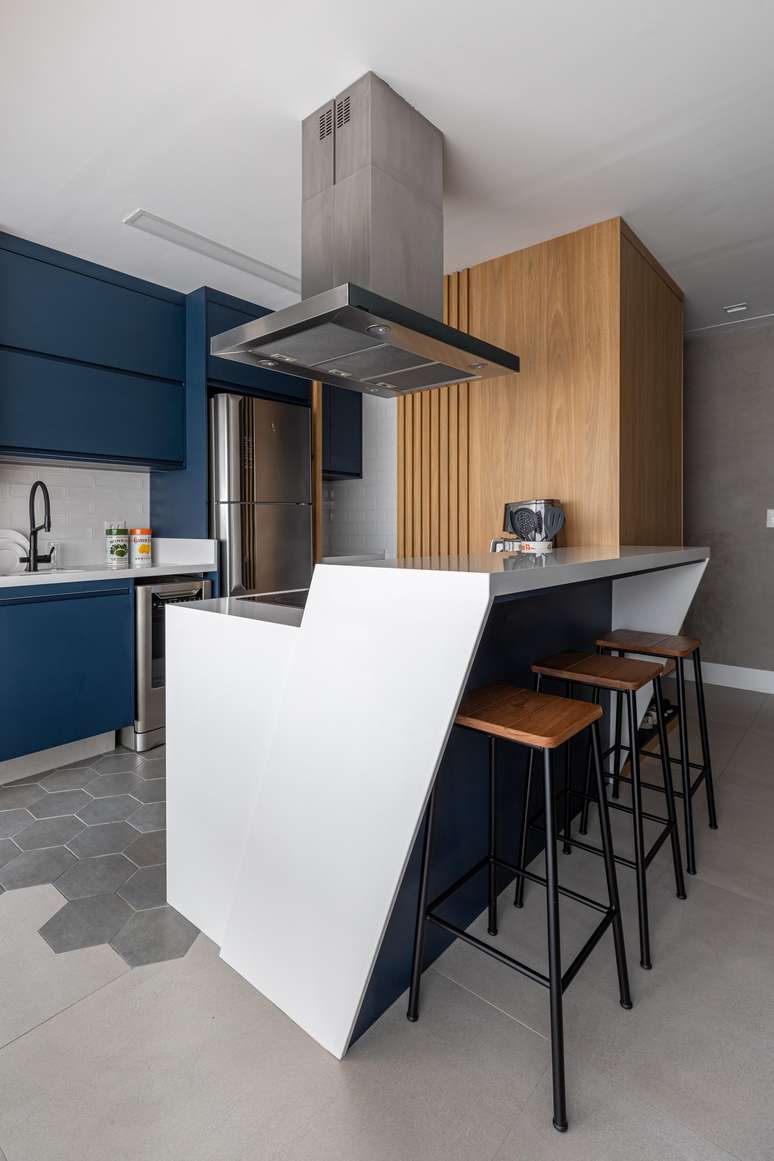
The composition with hexagonal pieces that cut out the porcelain stoneware marks the space dedicated to cooking, where the central top, in quartz, stands out with its diagonal feet that embrace the hob. Added amenities like wet gutter, behind tub, and bin inside the wardrobe, to save useful space.
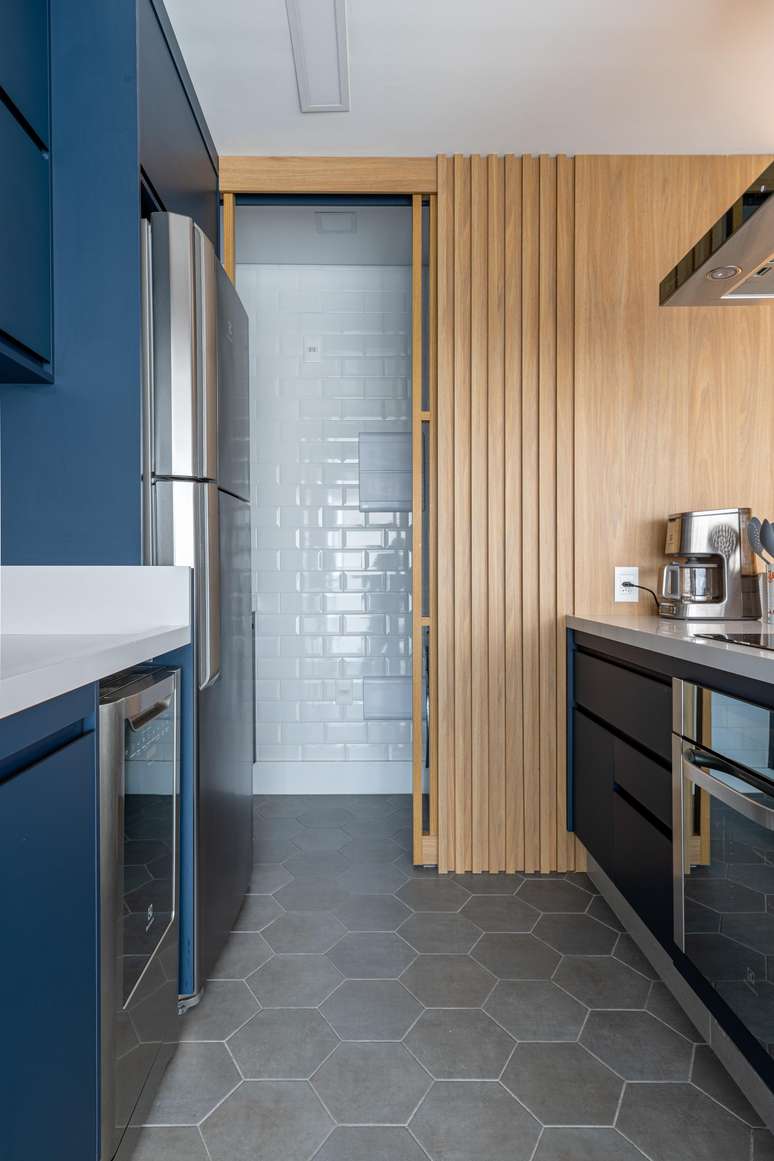
Moved to the opposite side to facilitate the needs of the kitchen, the service area is camouflaged in a block of wooden joinery, with slatted sliding door, as well as a closet and a shoe rack niche hooked to the entrance door.
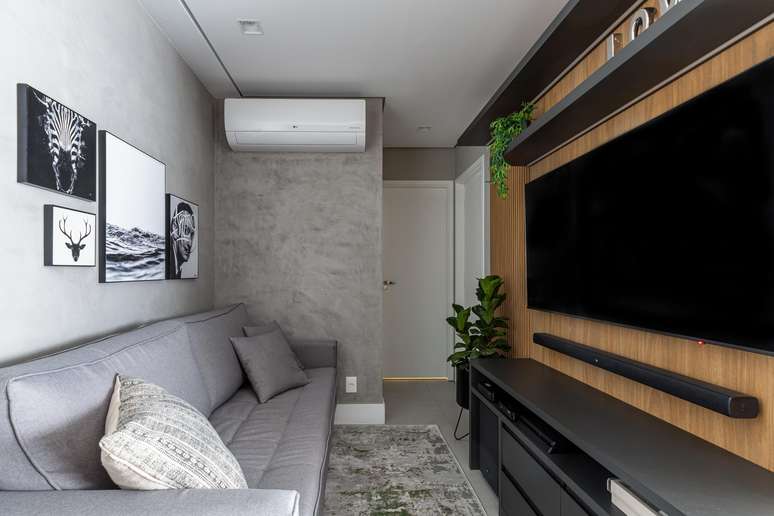
It was no problem for the newlyweds to leave the small living room to take center stage in the kitchen and, thus, took up the simple footage originally intended for the dining room. In its setting, just a flashy Television panelwith attached coat rack, comfortable sofa and modern black and white comics.
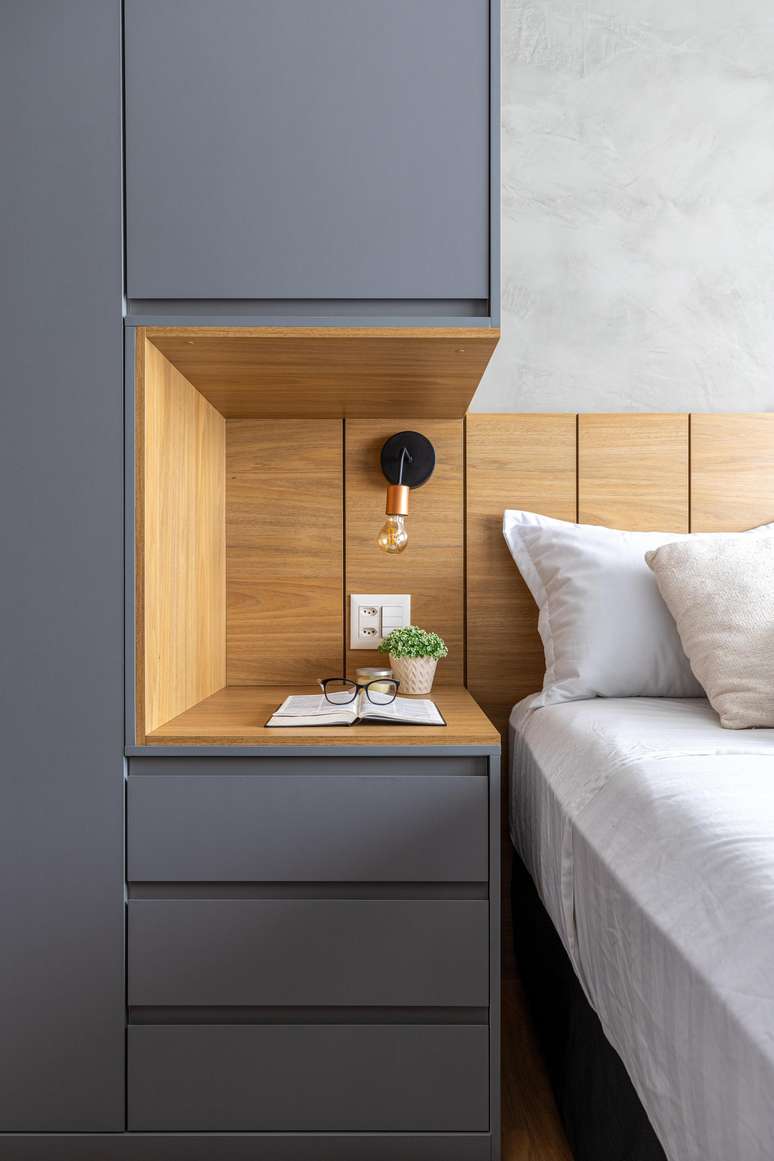
In the master suite, he adds a single piece of joinery headboard, tables and L-shaped cabinets, with side mirror. Good lighting results from a plaster curtain with a rip, a sconce and pendant on the sides, and a light frame over the dressing table mirror, which doubles as a home office.
See more photos in the gallery below!
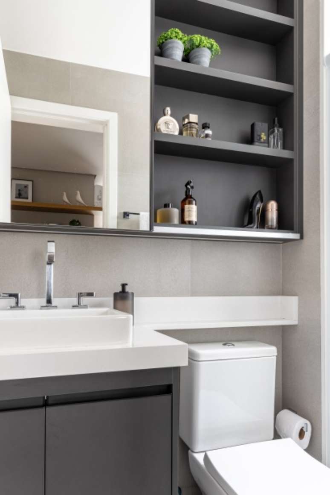
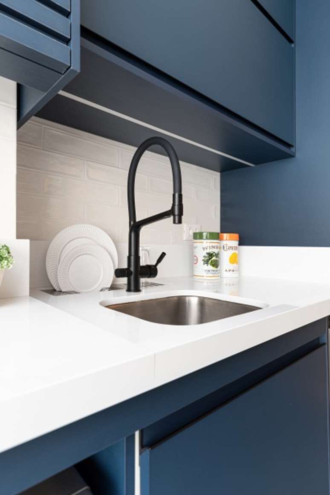
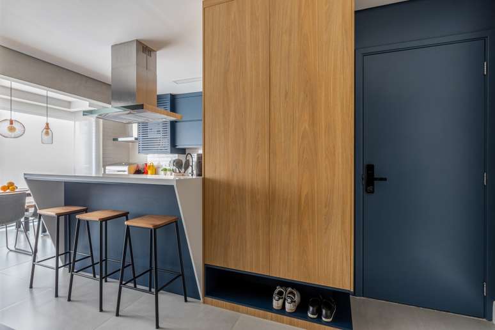
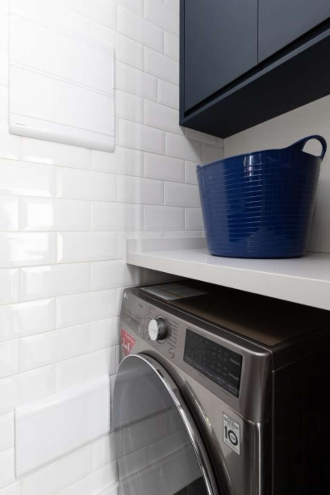
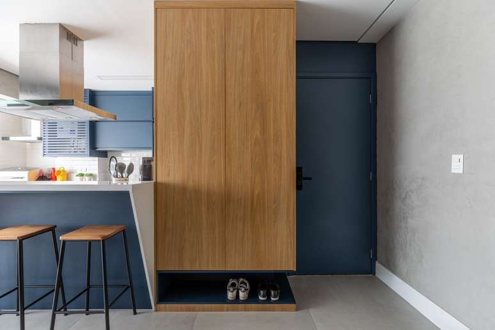
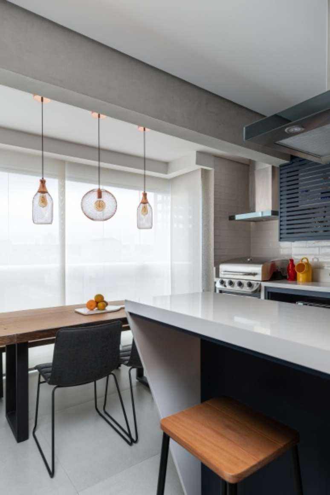
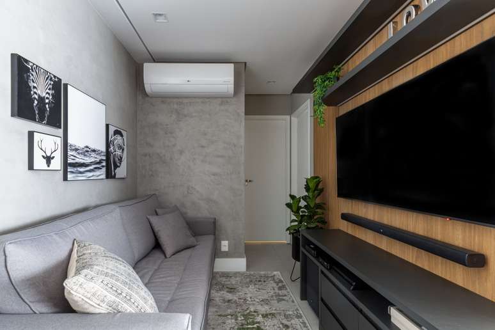
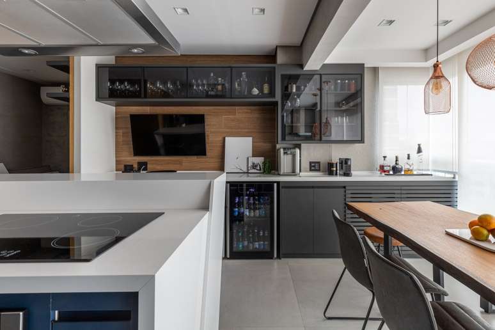
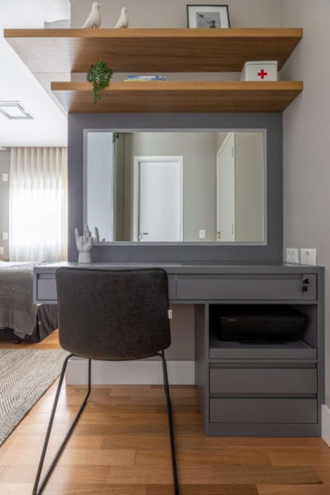
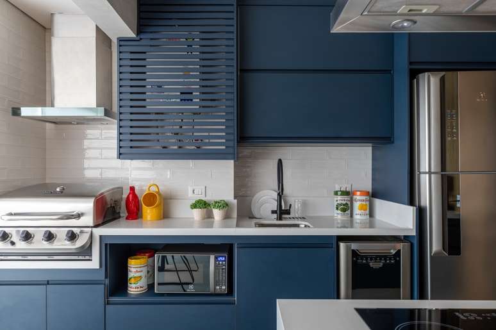
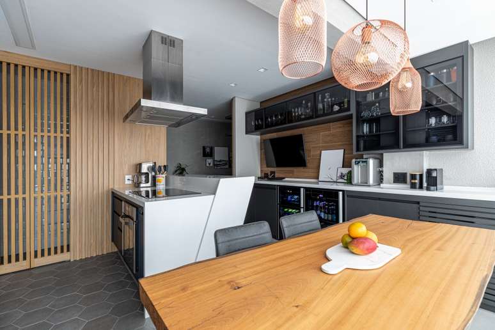
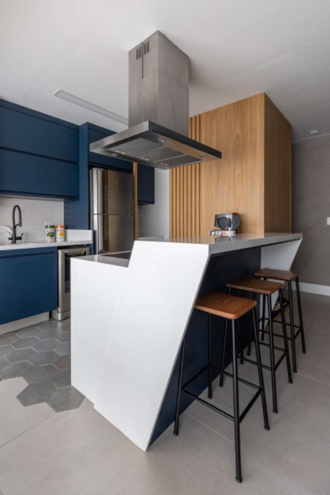
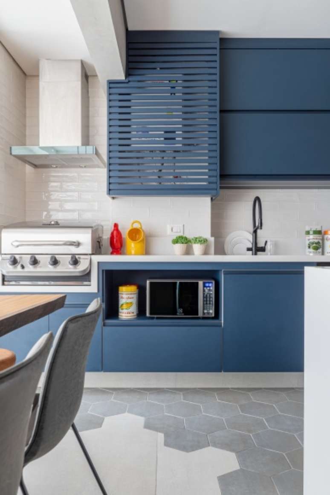
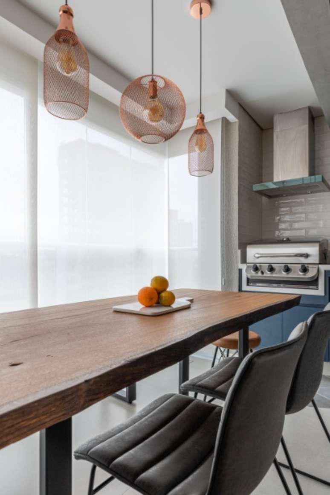
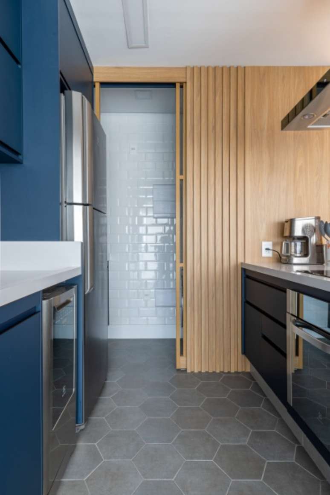
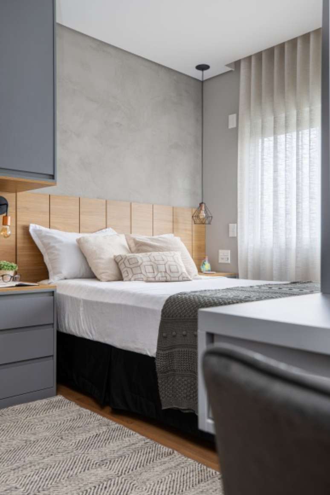
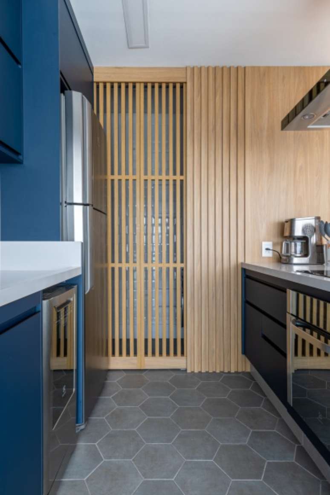
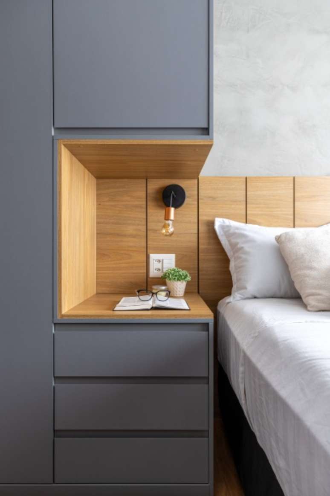
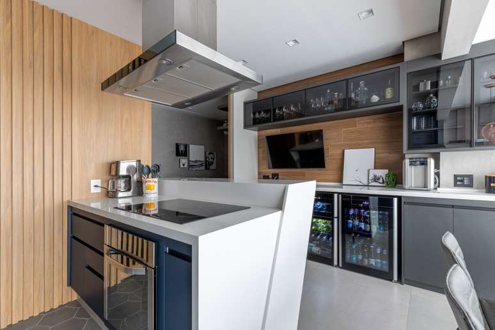
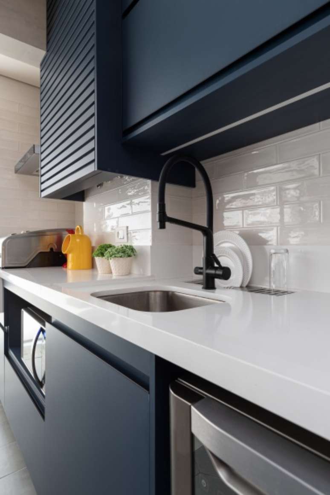
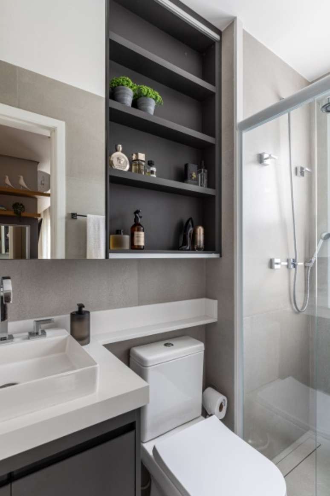
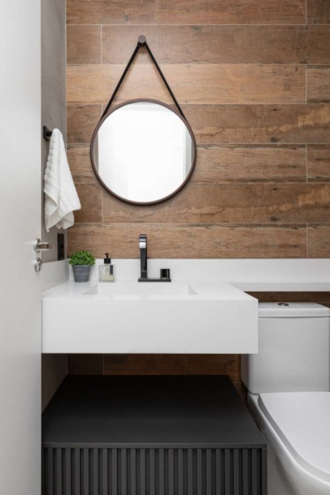
Source: Terra
Ben Stock is a lifestyle journalist and author at Gossipify. He writes about topics such as health, wellness, travel, food and home decor. He provides practical advice and inspiration to improve well-being, keeps readers up to date with latest lifestyle news and trends, known for his engaging writing style, in-depth analysis and unique perspectives.

