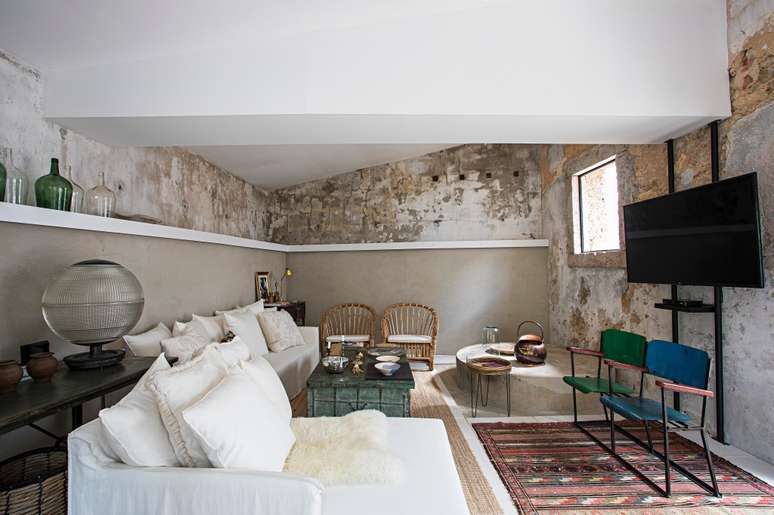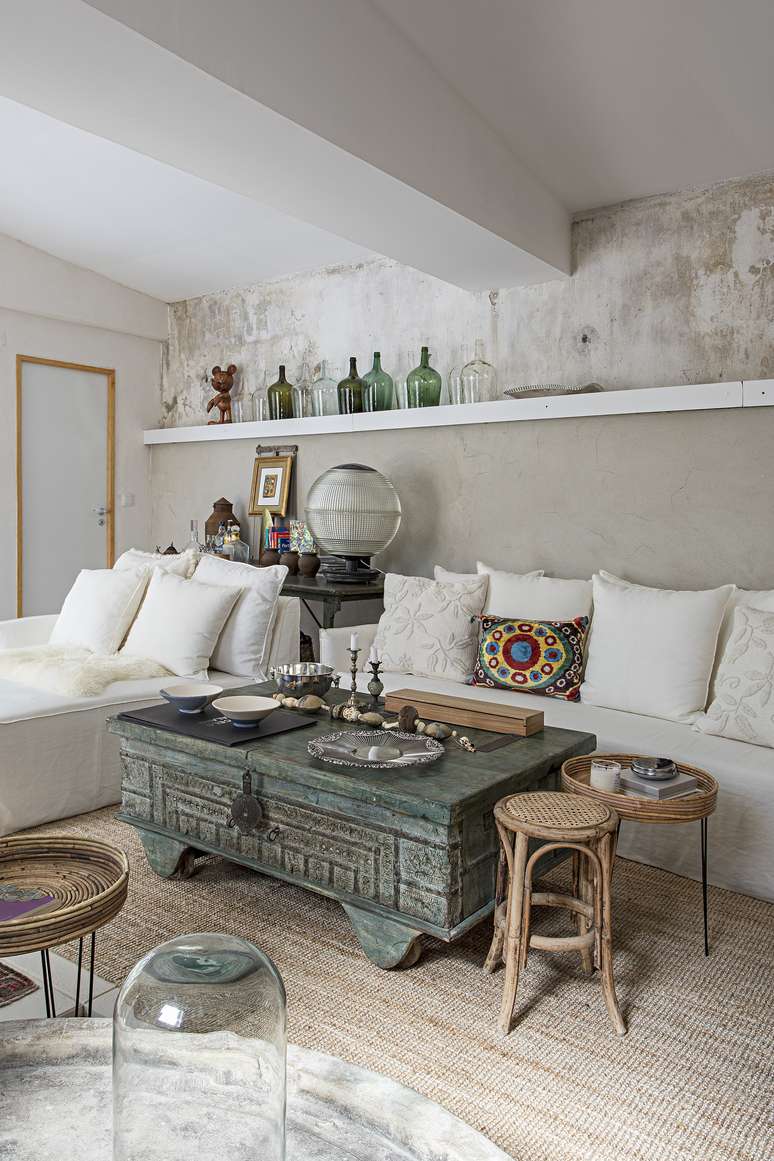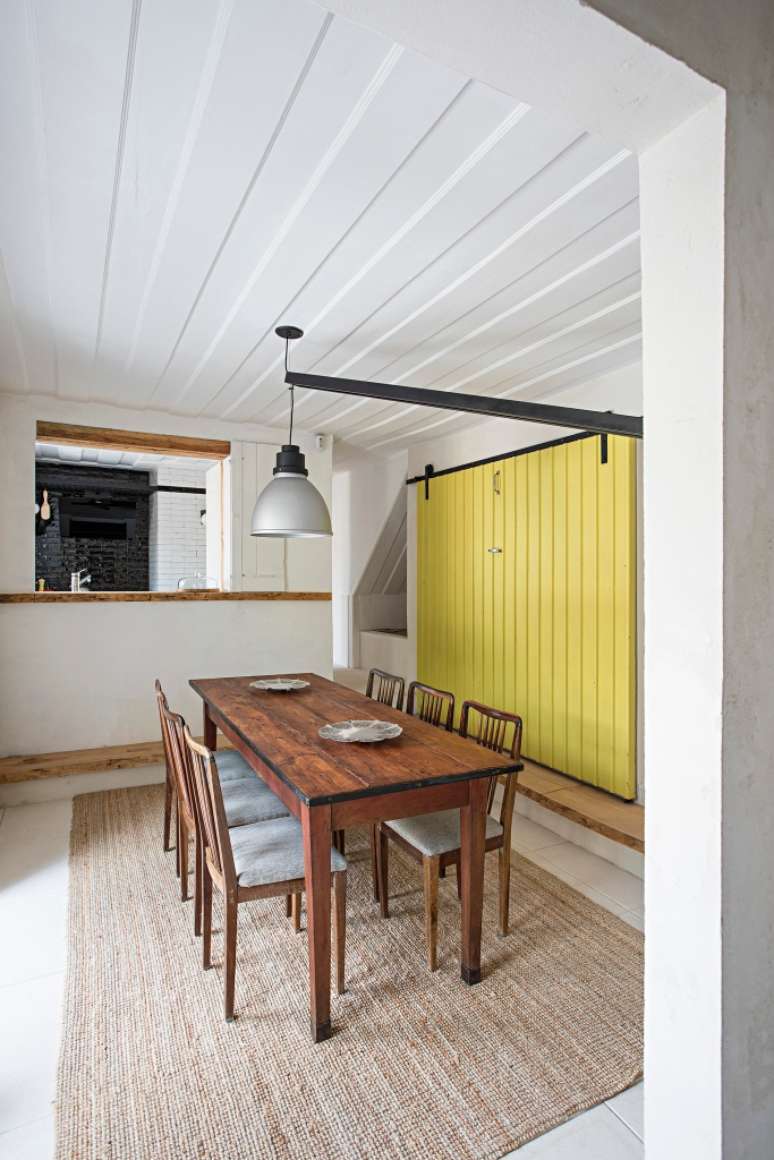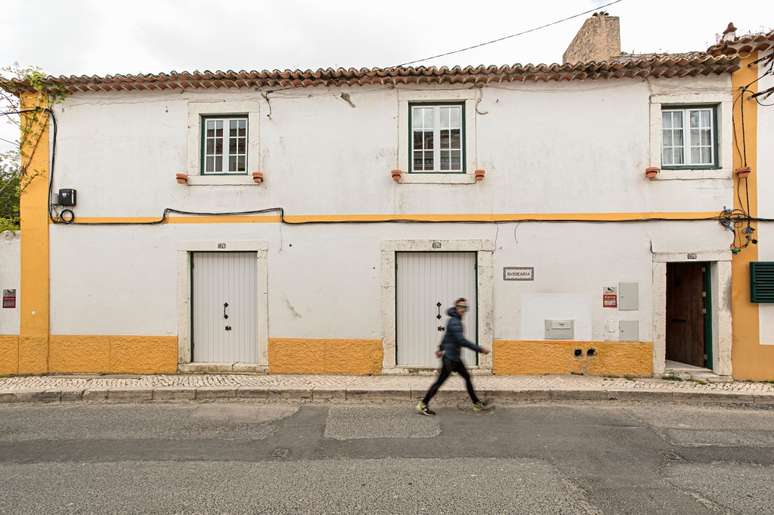Carioca architect Maurício Nóbrega has acquired a property in one of the villages of Azeitão, Portugal, consisting of two blocks and a garden
After planting some beams with blueprints in “Terrinha”, the architect from Rio Maurice Nobrega has decided to acquire a century-old house which, after a long renovation, serves as an office and Beach house of the family, in one of the villages of Azeitão, (Portugal).
html[data-range=”xlarge”] figure image img.img-ec09faad6bafa6fcd884f3bb75e70afc8ats5qba { width: 774px; height: 515px; }HTML[data-range=”large”] figure image img.img-ec09faad6bafa6fcd884f3bb75e70afc8ats5qba { width: 548px; height: 365px; }HTML[data-range=”small”] figure image img.img-ec09faad6bafa6fcd884f3bb75e70afc8ats5qba, html[data-range=”medium”] figure image img.img-ec09faad6bafa6fcd884f3bb75e70afc8ats5qba { width: 564px; height: 376px; }
“Located in the center of the city, in the historic area of the town, the property was once a school, a barbershop, a house, and is most likely one of the oldest buildings in the city,” explains Maurício.

“After having functioned as a school, in the last thirty years, the house has been divided: it served as a barbershop and as a home for someone who had a small vineyard and a cellar for self-consumption, since he only had two presses (which are the tanks for pressing of the grape).

The architect insulated the entire house on the facade towards the street. And he opened the residence on the side facing the terrace-indeed a central courtyard – emerged naturally when part of the roof, over a hundred years old, collapsed and became a garden.

With stone walls outside and wattle and daub inside, they are 300 m2divided into 160 m² of built area – where the three suites, office, living room, kitchen, dining room and laundry room (a rarity over there) and 140 m2 of garden are located.

The house consists of two buildings: one at the back, where there is a living room and TV, and the front block, with bedrooms and an office. “I carried out a radical renovation, internally, but all the pre-existing characteristics of the architecture and facade were maintained”, says the architect.

The decor was a mix of recycled furniture that had been left on the property, drill mines from the region, and several smaller pieces brought in from Brazil to stamp the architect’s style.

“I found some furniture that had been left behind, like that iron bedstead, the chairs at the dining table… The rest was picked up in Lisbon shops and Azeitão thrift stores. The door, for example, The garage was recently put up and I decided to paint it yellow and relocate it to the dining room, hiding a china cupboard and laundry at the rear. Some of the smaller pieces I brought from Brazil, many brought back from travel, and to complete I extracted them in the region”, concludes Maurício.
See all the photos in the gallery below!































Source: Terra
Ben Stock is a lifestyle journalist and author at Gossipify. He writes about topics such as health, wellness, travel, food and home decor. He provides practical advice and inspiration to improve well-being, keeps readers up to date with latest lifestyle news and trends, known for his engaging writing style, in-depth analysis and unique perspectives.








