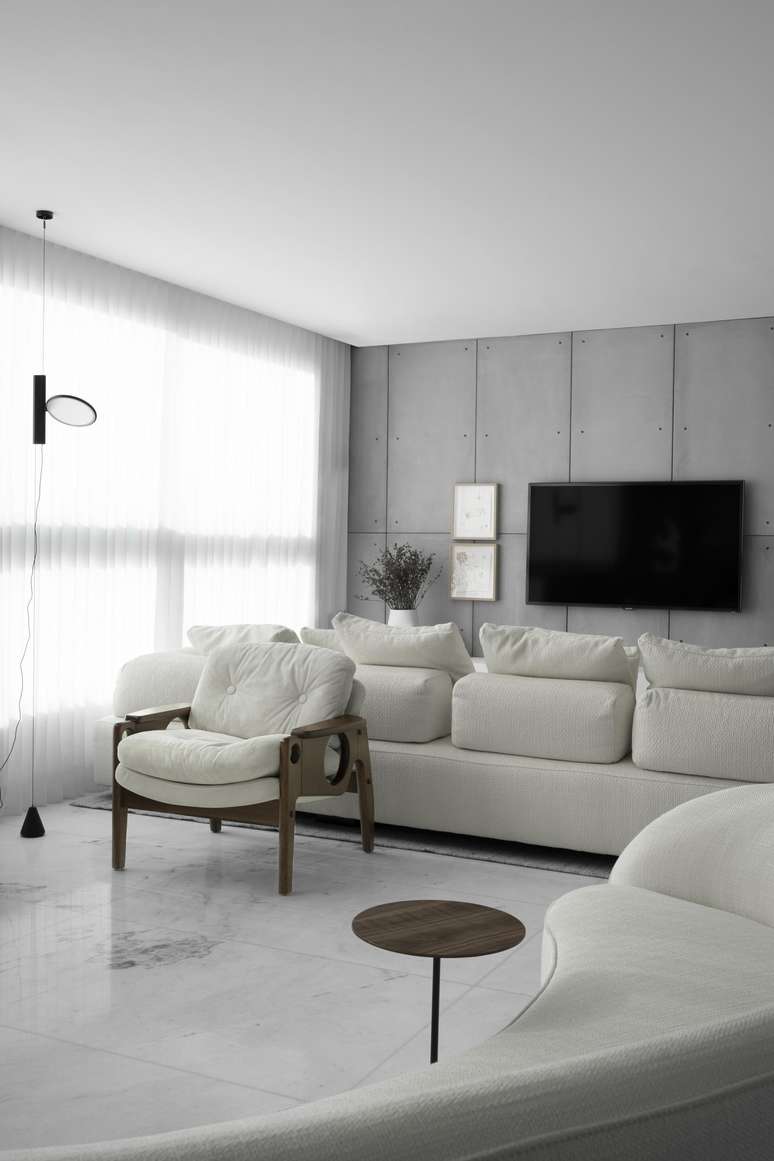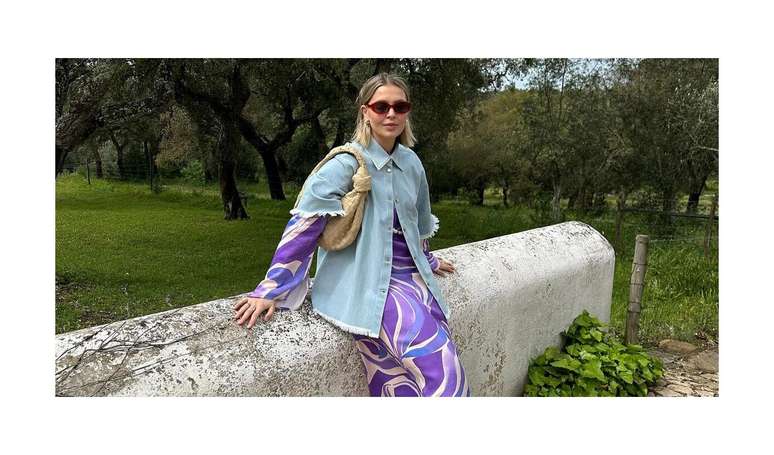The junior architect Piacesi, from the Piacesi Arquitetura studio, opted for marble and concrete slabs to highlight the furnishing elements
This apartment 150 m2 It is the home of the couple and their little Yorkshire terrier Tin. They acquire the property still on the ground floor and, before receiving the keys, they commission a project from the architect Junior Piacesi, from the studio I like Architecture to adapt it to your needs.
html[data-range=”xlarge”] figure image img.img-c5f13452ea5959d067173805bf6bbf6eg52zw1w2 { width: 774px; height: 1161px; }HTML[data-range=”large”] figure image img.img-c5f13452ea5959d067173805bf6bbf6eg52zw1w2 { width: 548px; height: 822px; }HTML[data-range=”small”] figure figure img.img-c5f13452ea5959d067173805bf6bbf6eg52zw1w2, html[data-range=”medium”] figure figure img.img-c5f13452ea5959d067173805bf6bbf6eg52zw1w2 { width: 564px; height: 846px; }
“We started planning the project by carrying out layout studies to integrate the environments and facilitate the couple’s daily life, considering not only the habits but also the aesthetic preferences of the two, who appreciate Brazilian art and modernism“, says Piacesi. “Modifications to the original plan were made during the construction of the building. We demolished a warehouse, the walls that separated the kitchen from the living room and a suite with a shared bathroom, ”he adds.
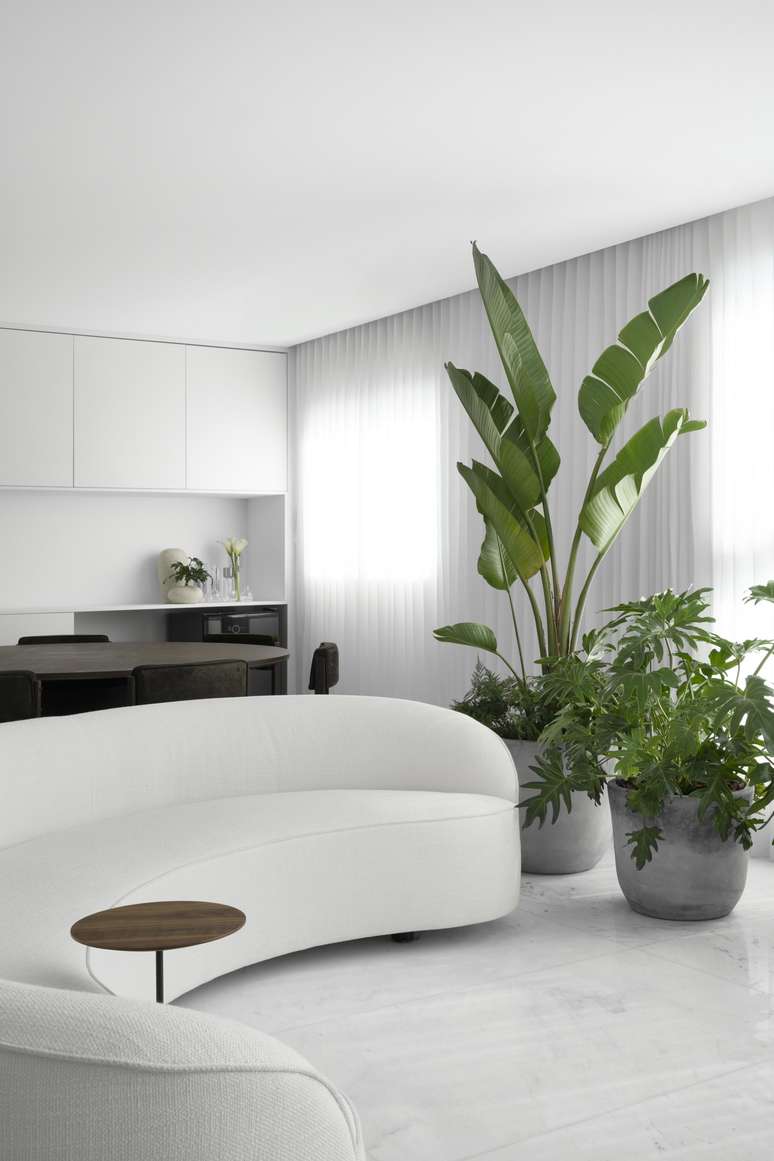
According to the architect, among the requests that the clients made for their new home, the most important was that of having a space where they could comfortably accommodate your guests. For this reason, the office designed a 16 m2 kitchen, with a cooking “peninsula” facing the living room, which also serves as a counter for meals and drinks. Furthermore, the kitchen is equipped with three sliding doors which allow it to be isolated from the living room, if necessary.
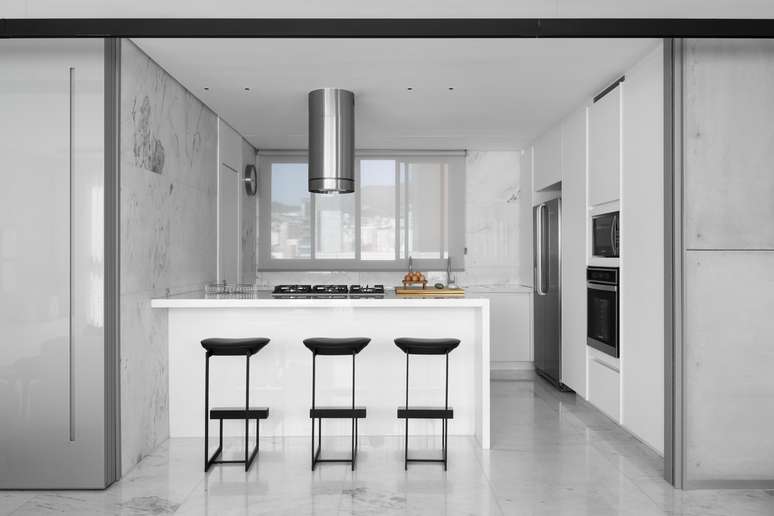
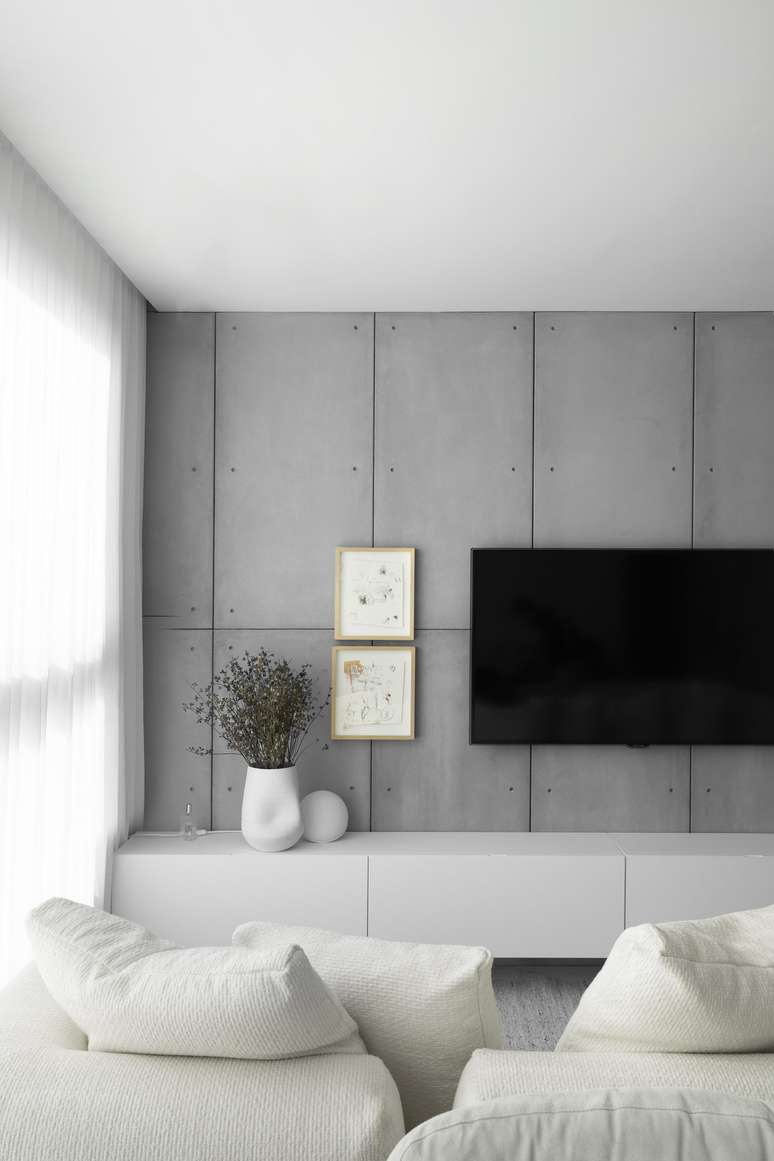
“Overall, our goal was to integrate the environments in a way light and cleancreating a minimalist atmosphere, reinforced by the use of White marble on the floor and concrete slabs on the walls of the living room with 12 linear meters, plus carpentry with a predominantly white finish,” informs the architect.
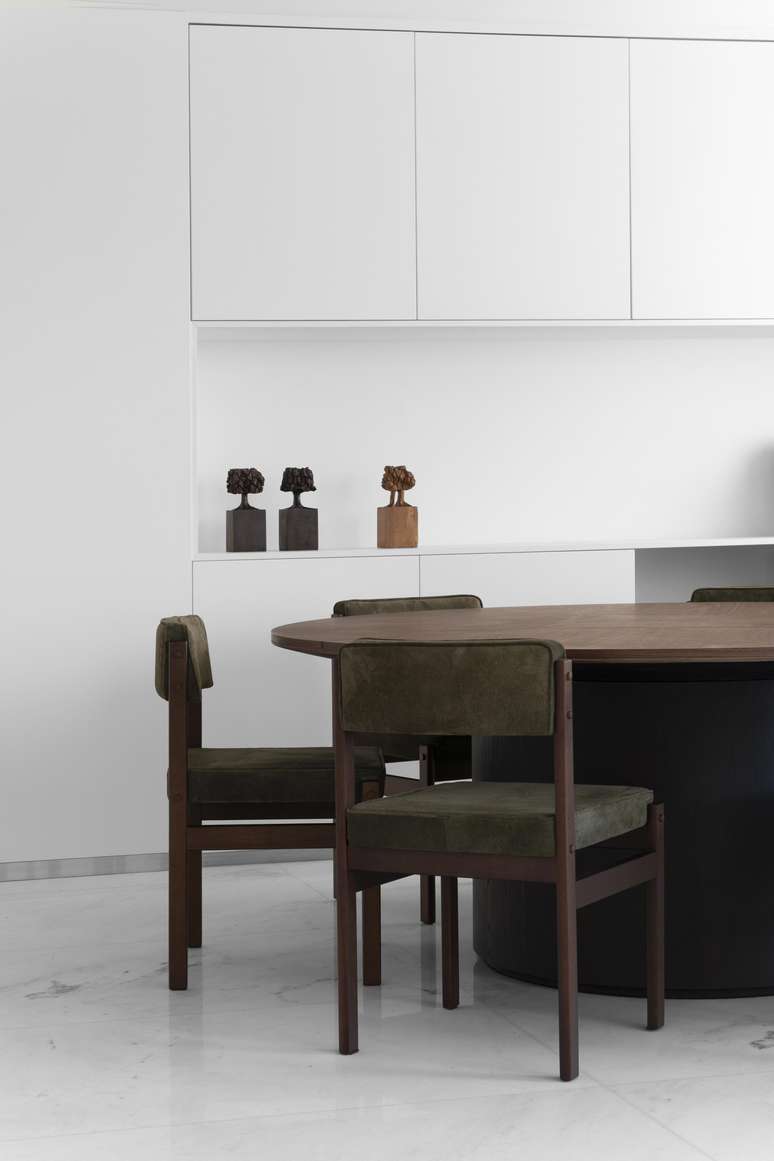
Decoration bets on fabrics and textures which bring, at the same time, warmth and timelessness. The furniture, mostly new, reflects the elegance of the clients and their predilection for signed Brazilian design (some classics of the modernist period and others contemporary with current vintage), with emphasis on the Pétala dining table by Jader Almeida, the chairs Tião and the Renata armchair by Sergio Rodrigues, the Gávea bar stools by Jorge Zalszupin and the Arbatax armchair (in the bedroom) by Fernando Mendes.
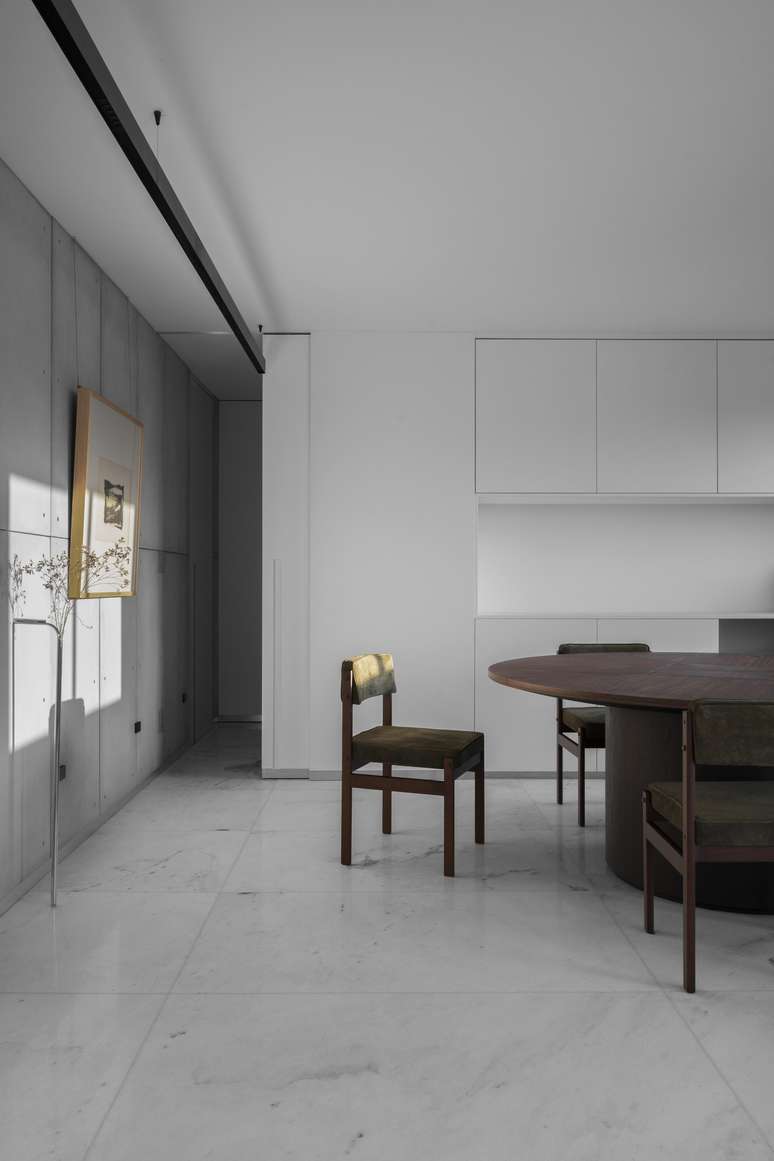
The works of art – in particular the sculptures by the artist José Bento – were already part of the residents’ collection and were used to enrich the architecture and give even more identity to the project. “The lighting, simple and punctual, is a separate chapter. It was designed to discreetly perform its function as a whole and ensure the protagonism of the furnishings”, reveals Piacesi.
See all the photos in the gallery below!
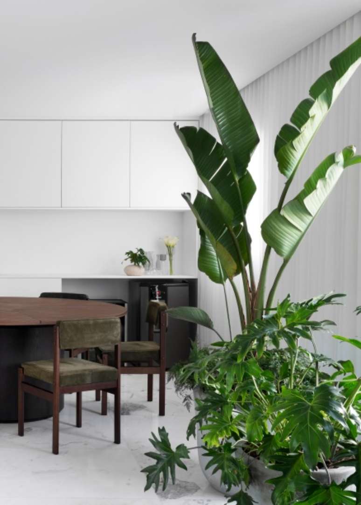
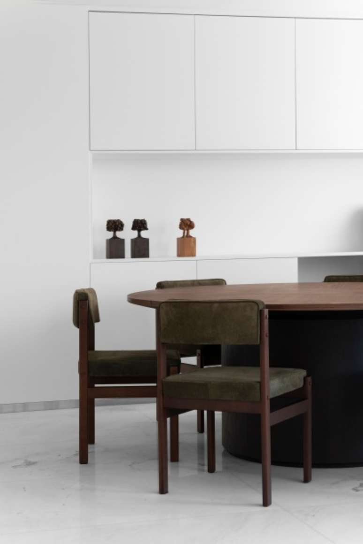
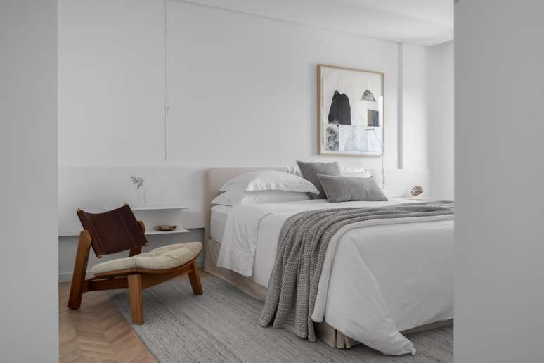
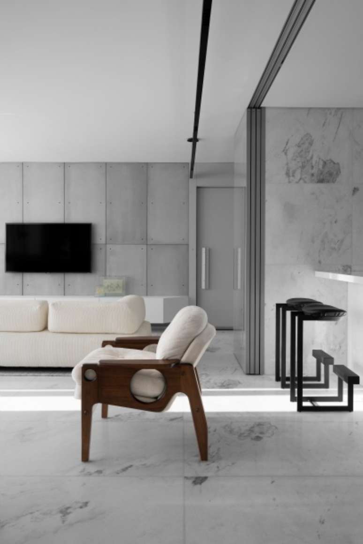
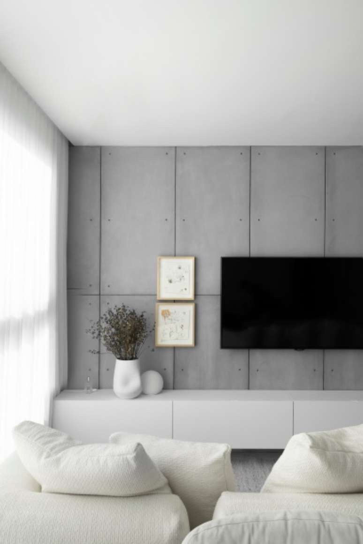
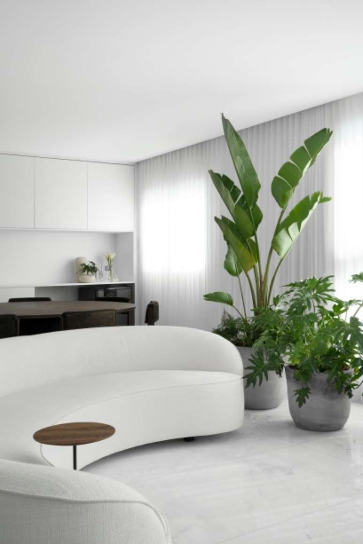
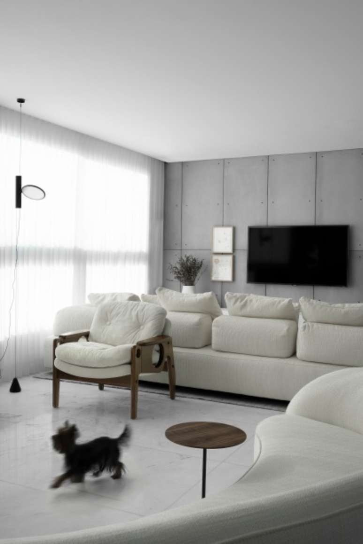
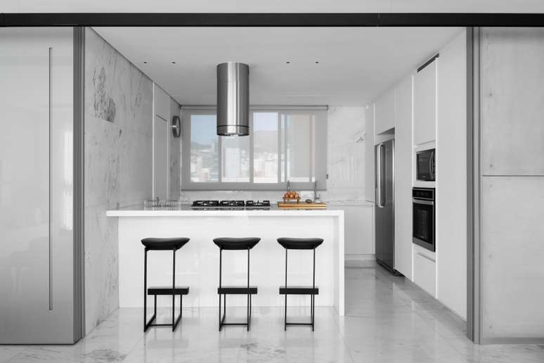
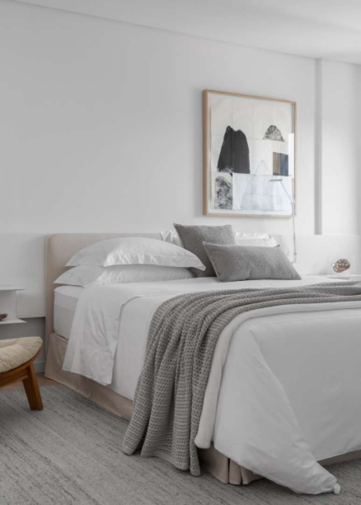
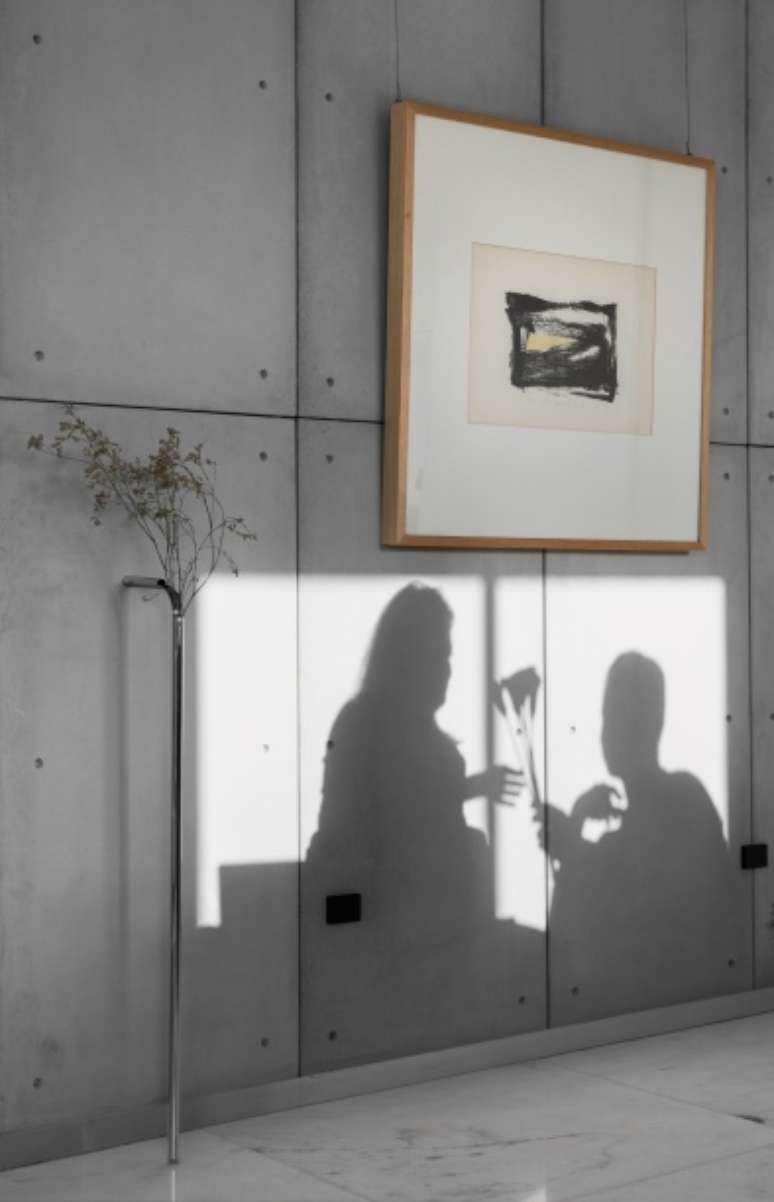
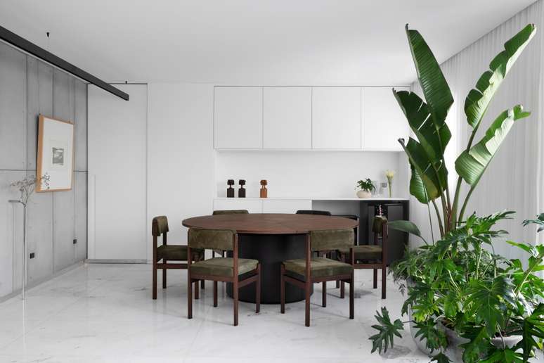
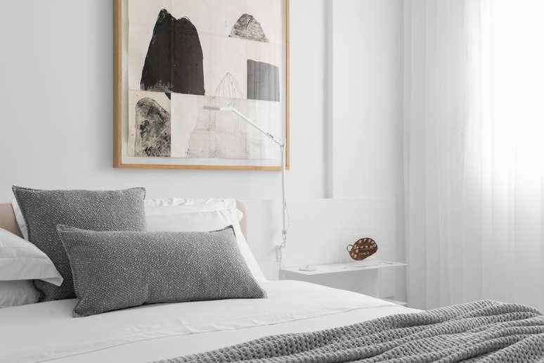
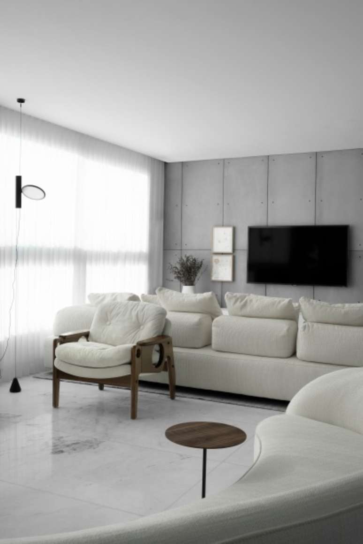
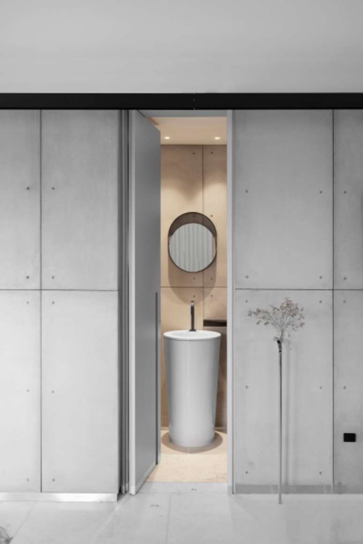
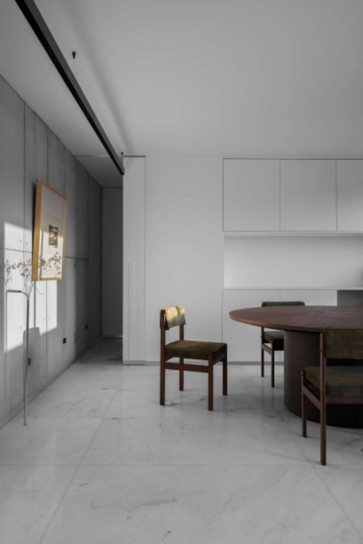
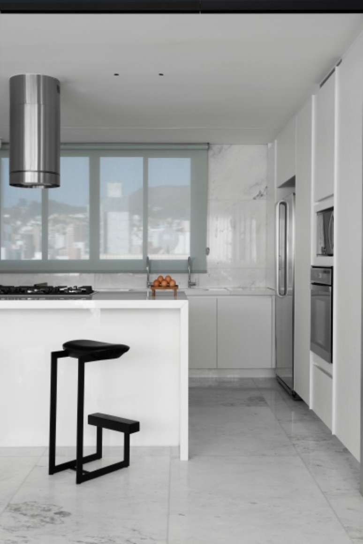
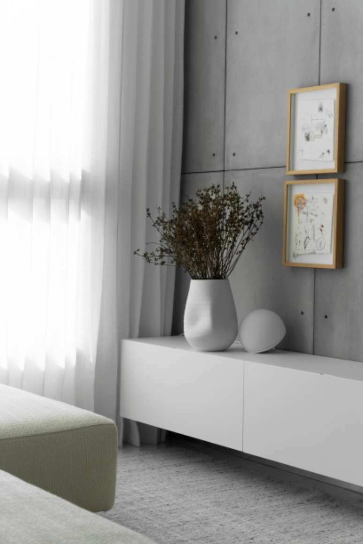
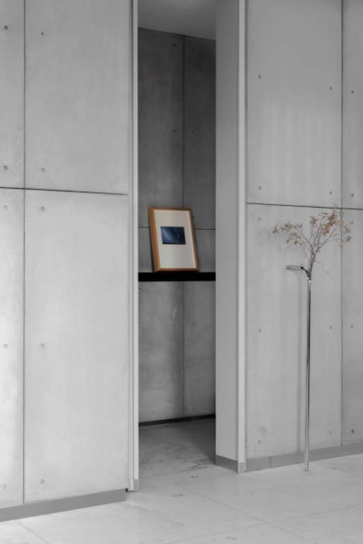
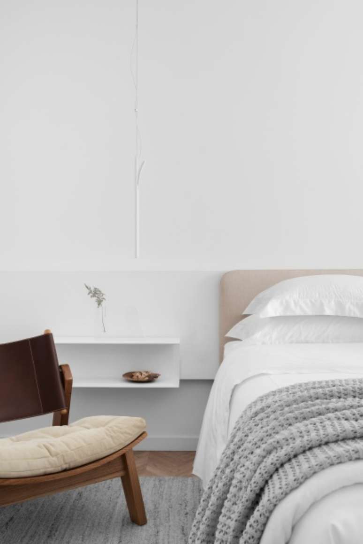
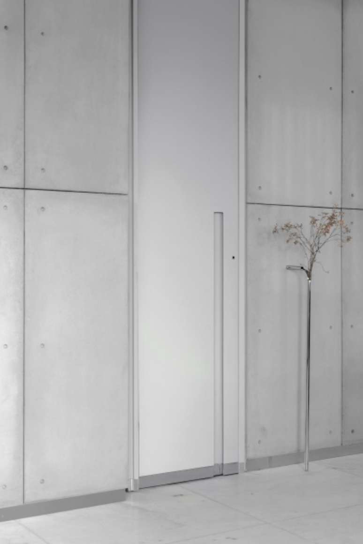
Source: Terra
Ben Stock is a lifestyle journalist and author at Gossipify. He writes about topics such as health, wellness, travel, food and home decor. He provides practical advice and inspiration to improve well-being, keeps readers up to date with latest lifestyle news and trends, known for his engaging writing style, in-depth analysis and unique perspectives.

