Architect Cristiane Schiavoni highlights the main aspects and solutions she applies to bedroom furniture
Among the essential elements in a bedroom, the wardrobe is always present, especially when the dimensions do not allow the insertion of a wardrobe with more internal space and a reserved area. But what is the secret to design a well-optimized wardrobe?
How to choose a wardrobe for the bedroom
html[data-range=”xlarge”] figure image img.img-0be7ba40376fec6ec8aa45d8fdeea0846e06pw11 { width: 774px; height: 1071px; }HTML[data-range=”large”] figure image img.img-0be7ba40376fec6ec8aa45d8fdeea0846e06pw11 { width: 548px; height: 758px; }HTML[data-range=”small”] image figure img.img-0be7ba40376fec6ec8aa45d8fdeea0846e06pw11, html[data-range=”medium”] figure image img.img-0be7ba40376fec6ec8aa45d8fdeea0846e06pw11 { width: 564px; height: 780px; }
According to the architect Christian Schiavoniin front of the office that bears his name, the first step, when we think about the ideal dimensions for the piece of furniture, is consider the content that will be stored inside him. “Respect the proportions it is an important aspect to guarantee the functionality of the furnishings and the circulation in the environment”, he underlines.
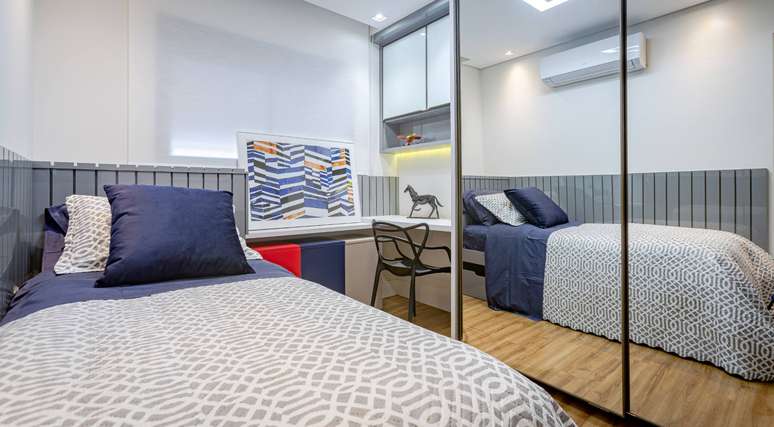
Still according to her, the next stage is to adapt this “ideal world” to the footage available in the room.
“It is clear that this aspect cannot be a limiting point in our work, but taking into account parity is essential in order not to minimize the importance of other elements to the detriment of the wardrobe”, he concludes.
What to consider when choosing a wardrobe
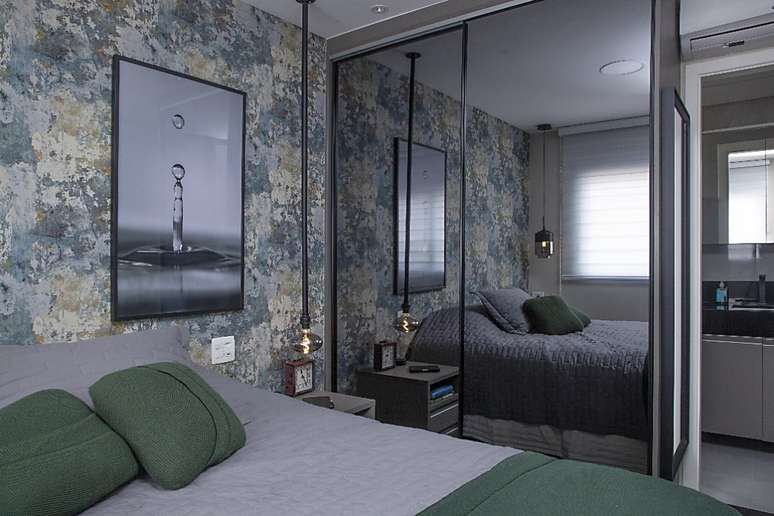
In the analysis carried out by the architect, it highlights three main points which must be considered in the layout of the bedroom: the wardrobe, the bed and the circulation. In this sense it is necessary to consider all the elements together, giving equal notoriety to each of them.
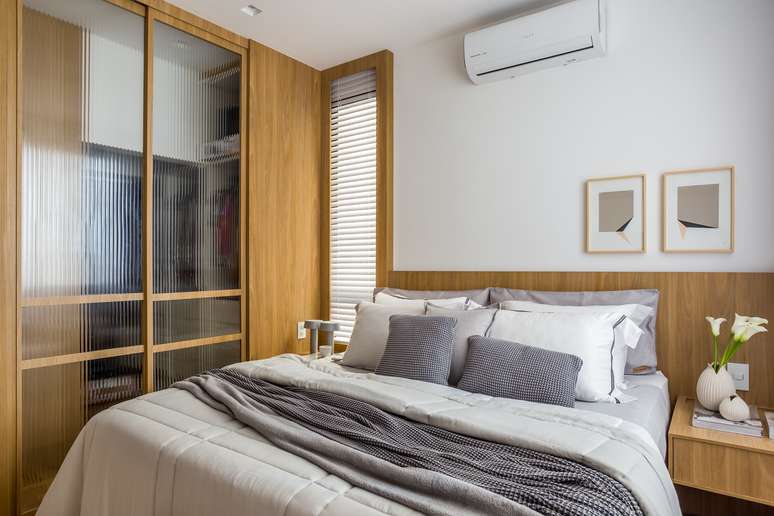
According to the architect Cristiane Schiavoni, a double bedroom has three width measurements for the beds: the standard one, with 1.38 m; queen size, with 1.58m and the much desired king size, with 1.93m.
Considering that the bed takes up adequate space, the construction of the wardrobe must include measures that guarantee the functionality of the drawers and the movement of the internal accessories.
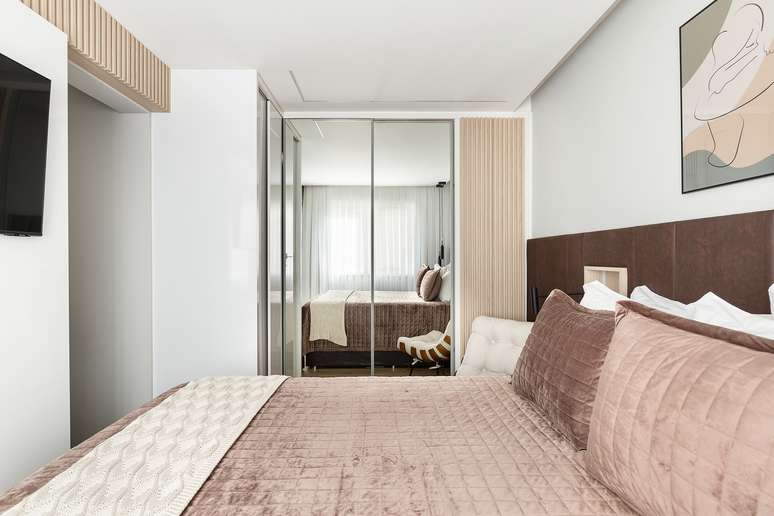
The professional points out: “When it comes to coat hangers, we need, at least, 60cm for free,” she advises. Also in her experience, shallower drawers make it easier to adjust furniture without getting in the way of residents moving through the room.
“The parameters are precious, but we have to get out of the paradigm that every wardrobe must have a standard size. With conscience and common sense, we design the best for the reality of the project”, he explains.
Sliding door wardrobes: yes or no?
In addition, a well-designed wardrobe is a decorative object that attracts attention. Working with colors, different finishes, stickers or even niches in the composition they leave the furniture functional and elegant, enriching the furniture chosen for the environment.
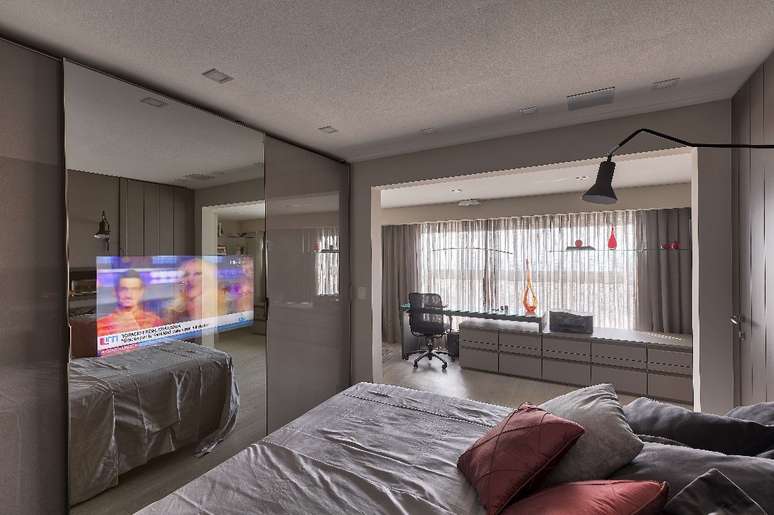
The architect underlines an important detail in choosing the type of door for the wardrobes: “Everyone chooses sliding door thanks to space saving. And they’re not wrong, as we’ve optimized the proportion we’d use for the door loop. However, it is essential to say that when you have a wardrobe with several sliding doors, they overlap. My criterion is always to respect the measure of the free depth and, depending on the model chosen, to increase this total dimension of the piece of furniture. Each case is truly a case”, analyzes Cristiane.
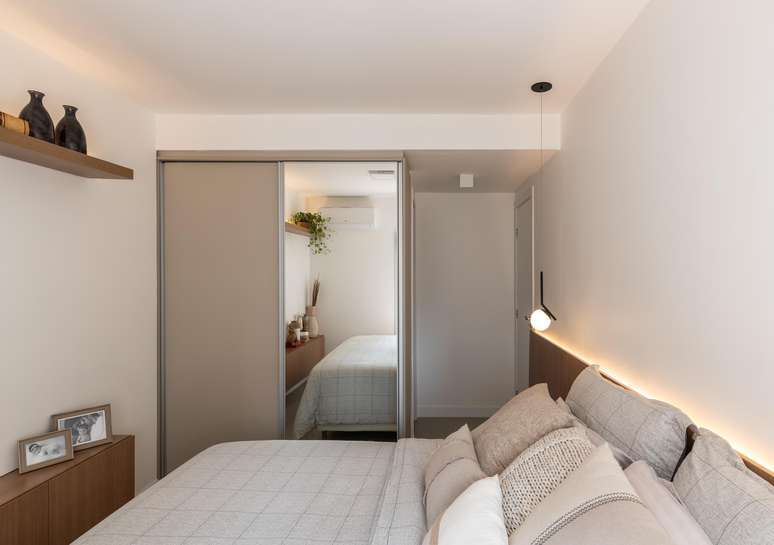
A detail of the sliding doors is that the overlapping allows the wardrobe to be seen only in parts and not from a general perspective, as in the models with hinged doors. In short, you always need to evaluate the best option to use without damaging the flow.
See an example!
Follow the references indicated by the architect for the furniture joinery:
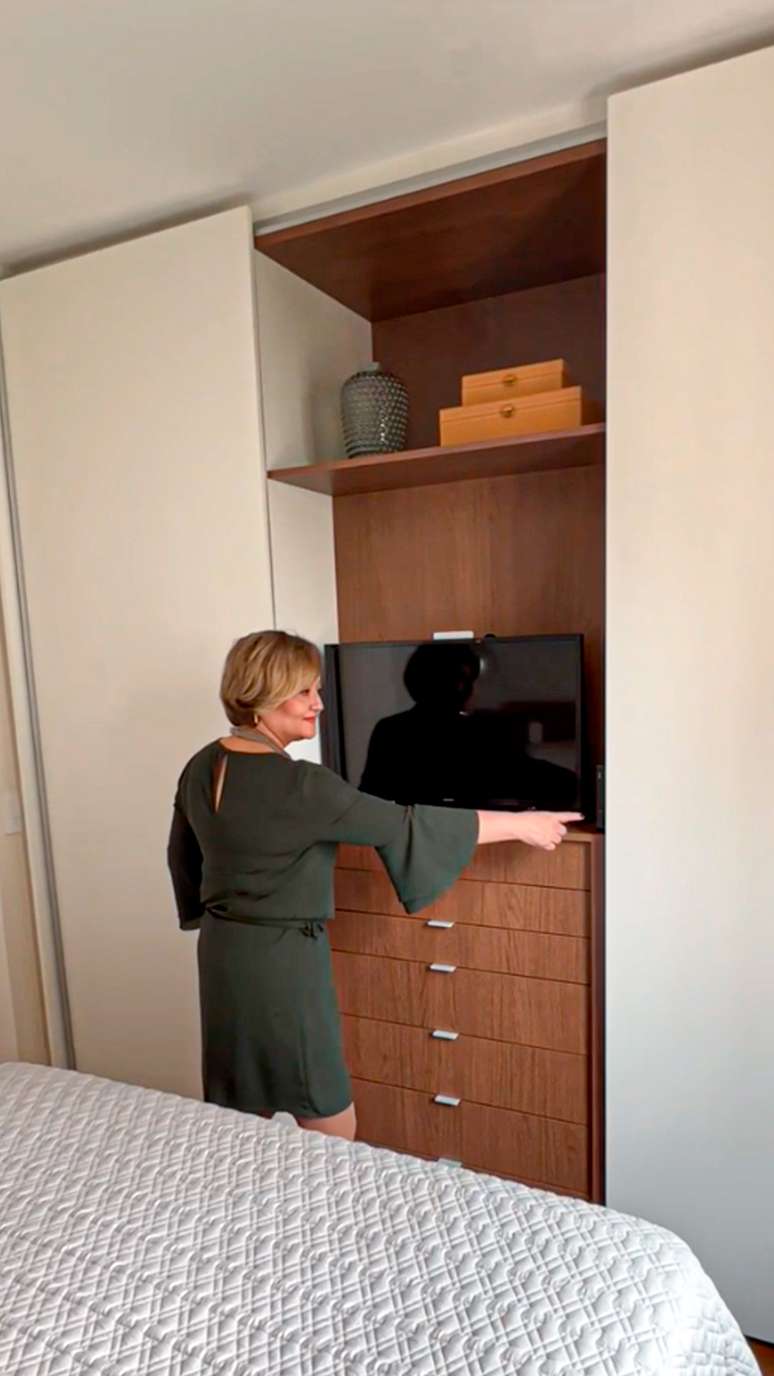
Regularity of measurements in the structure of the ‘box’ cabinet – in this cabinet, the right and left side doors, as well as the internal core, which houses the drawers and the TV, are 90cm.
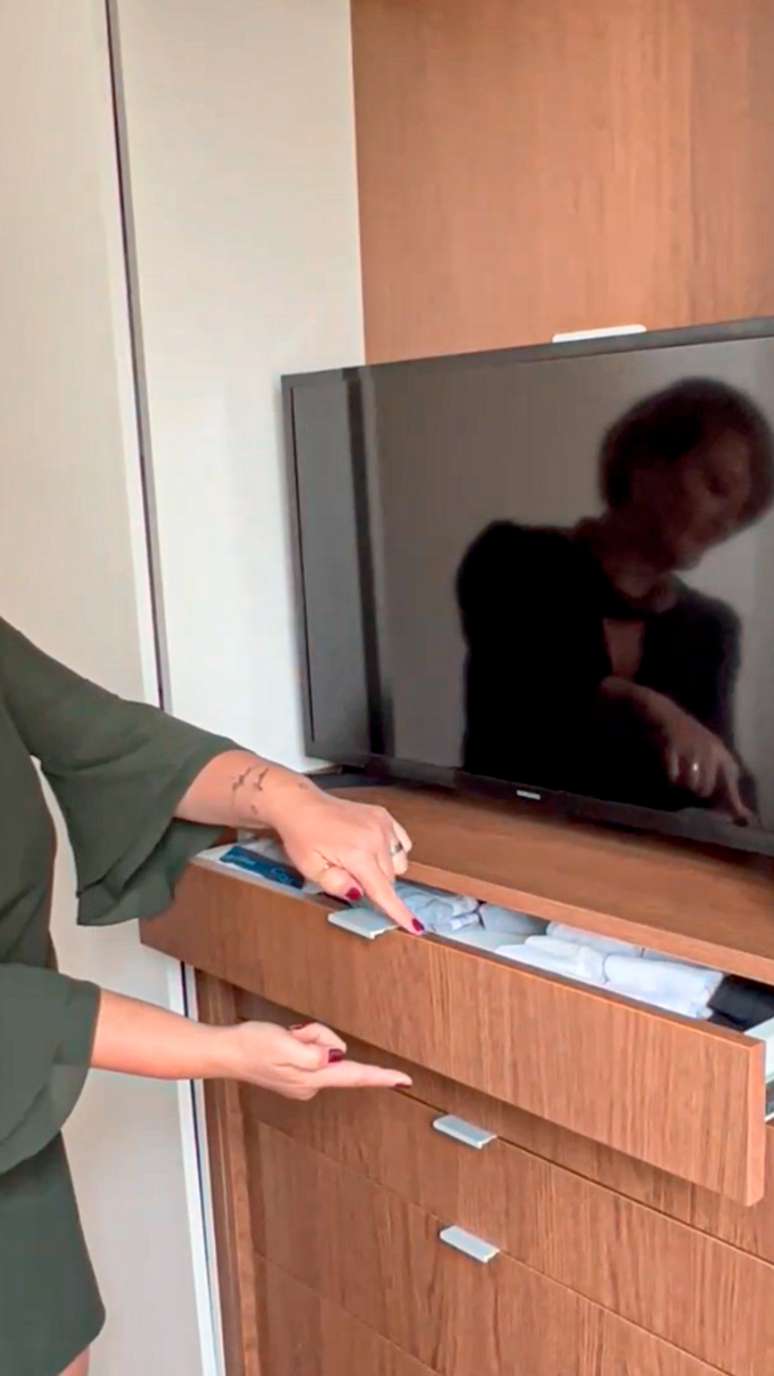
Diversity in the size of the drawers – in this project, Cristiane Schiavoni worked with two options that adapt to the amount/style of clothes to be stored: the first, 9 cm, and the second, 16 cm high
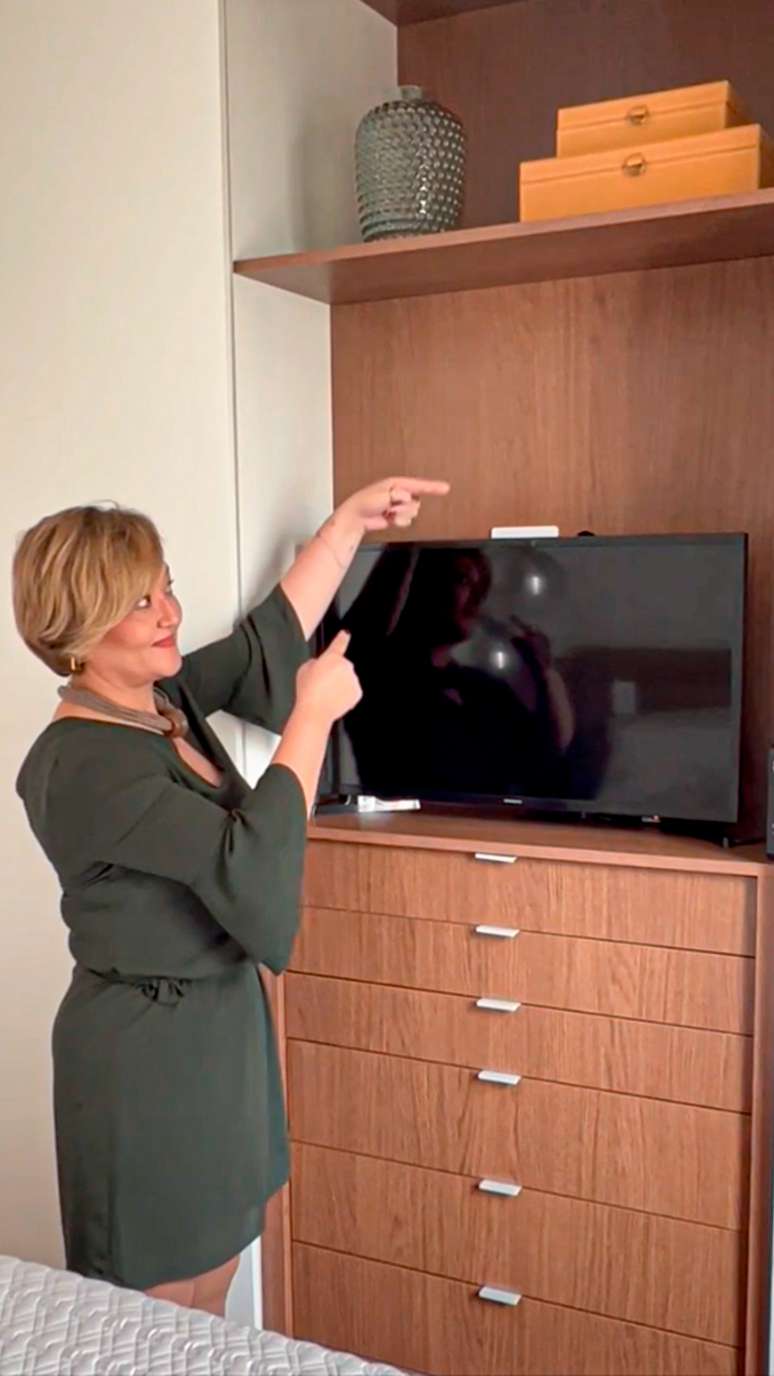
The inner core is 95cm high and 35cm deep, perfect proportions for placing your TV, bringing an air of multi-functionality to the cabinet.
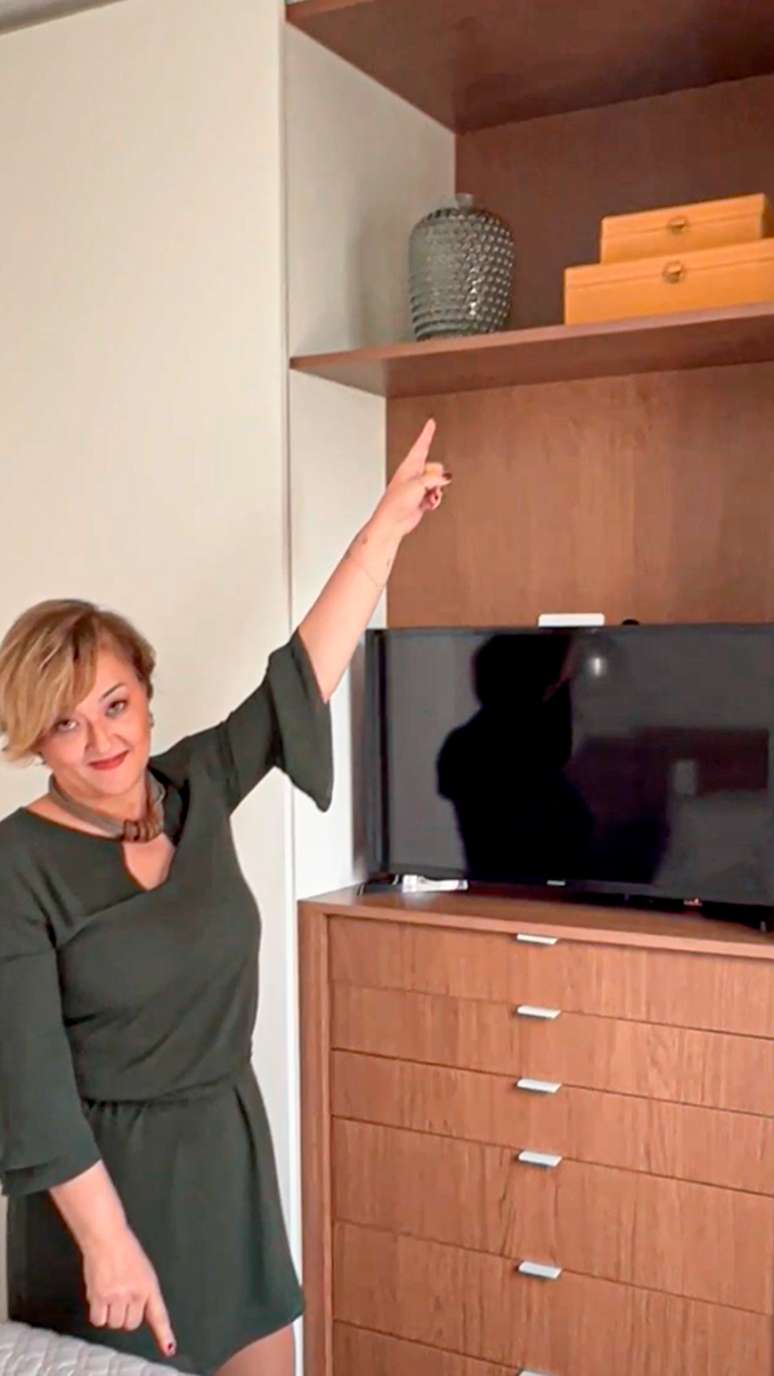
Also in this part, the wardrobe houses shelves with a free height of 50 cm, which can be excellent allies for furnishing or for storing boxes or other objects of the resident’s liking.
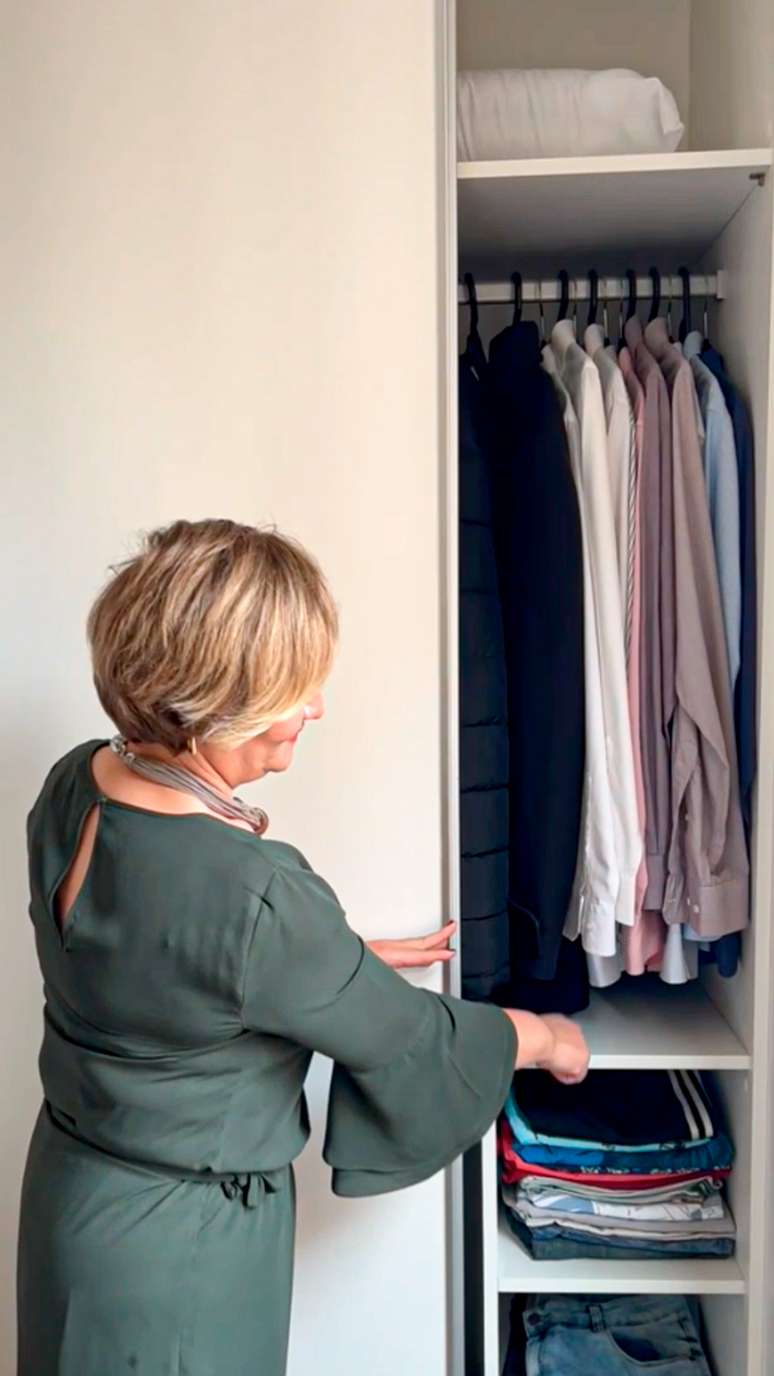
Internally, the hanger has a height of 1.05 m and a depth of 59 cm free to accommodate the clothes arranged on hangers. In addition, it has 32x32cm shelves for storing folded items.
Source: Terra
Ben Stock is a lifestyle journalist and author at Gossipify. He writes about topics such as health, wellness, travel, food and home decor. He provides practical advice and inspiration to improve well-being, keeps readers up to date with latest lifestyle news and trends, known for his engaging writing style, in-depth analysis and unique perspectives.

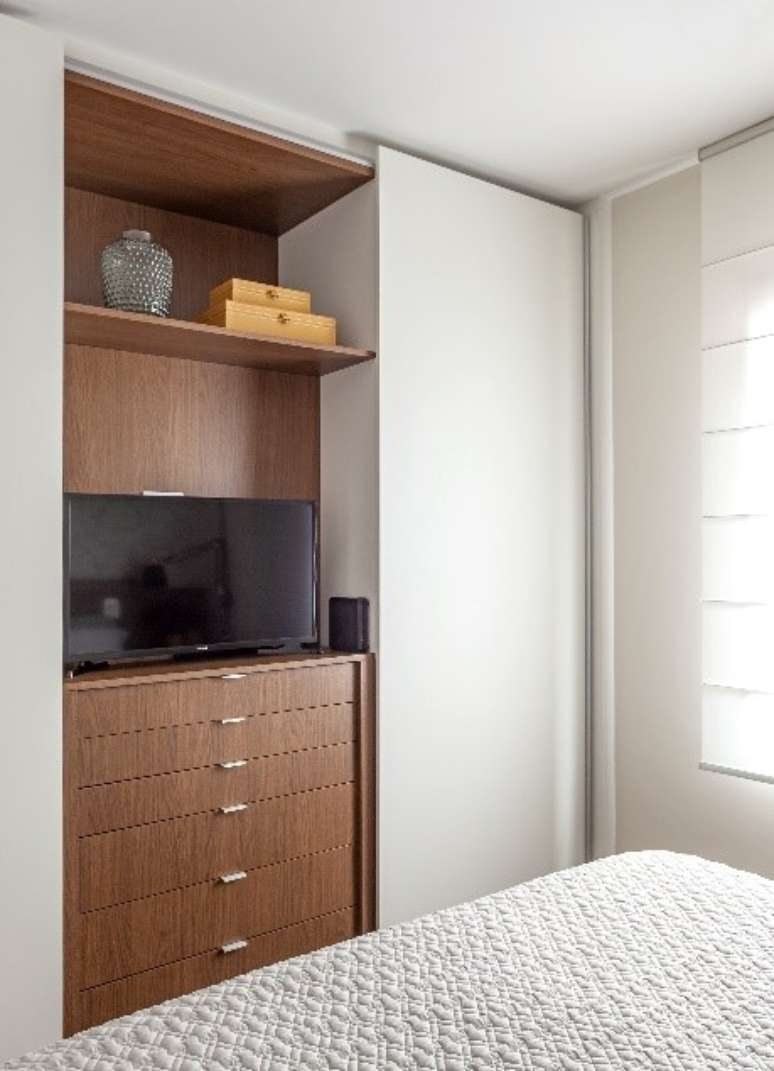
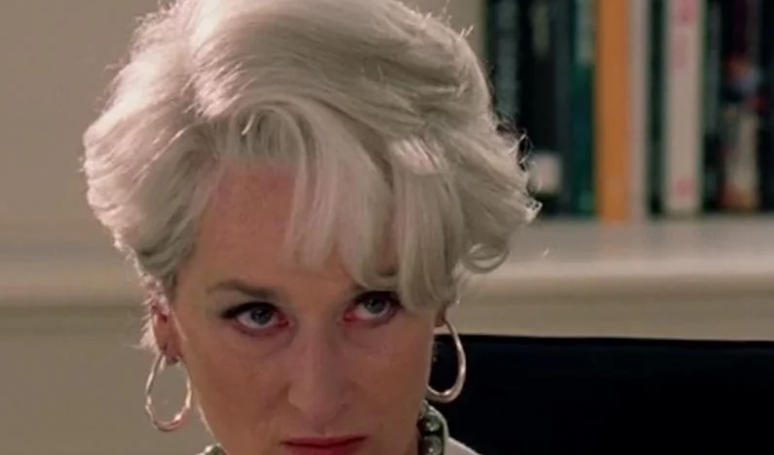



![Tomorrow belongs to us: What awaits you on Thursday, 2014, in the episode of August 21, 2025 [SPOILERS] Tomorrow belongs to us: What awaits you on Thursday, 2014, in the episode of August 21, 2025 [SPOILERS]](https://fr.web.img4.acsta.net/img/f3/67/f367cef67259314e71fe2cb3ee784be4.jpg)


