Rio de Janeiro architect Juliana Zappa has bet on natural materials, such as linen, cotton, leather and straw
The resident couple, their young daughter and little dog Malu found this property to 110 sq m and called the architect from Rio de Janeiro Giuliana Zappawho is a childhood friend of the client and has lived in Salvador for 11 years, to carry out a project remotely.
“Overall, they wanted a elegant and relaxed home at the same time, but above all it had to be very comfortable, not only for everyday family life but also for entertaining friends and relatives. Another request was to avoid breakages and to invest in timeless and good quality furniture and joinery,” says Zappa.
html[data-range=”xlarge”] figure image img.img-2817ad6408e56eee3b43971f8ce7265bazj0fx5a { width: 774px; height: 1119px; }HTML[data-range=”large”] figure image img.img-2817ad6408e56eee3b43971f8ce7265bazj0fx5a { width: 548px; height: 792px; }HTML[data-range=”small”] figure image img.img-2817ad6408e56eee3b43971f8ce7265bazj0fx5a, html[data-range=”medium”] figure image img.img-2817ad6408e56eee3b43971f8ce7265bazj0fx5a { width: 564px; height: 816px; }
Since the customers didn’t want to tackle a job, the architect closed the balcony with glass curtains to integrate it into the living room and also close the entrance door through the kitchen, freeing up this wall to receive the new cabinets. In the social area, the original floor of the apartment was kept, in off-white porcelain stoneware with a marble pattern, while the bedrooms and the balcony of the living room were equipped with wooden vinyl slats to make the spaces more welcoming.
The bathrooms, on the other hand, have been kept, receiving only a microcement finish over the original ceramic tiles of the floor and walls, while the renovation of the daughter’s bedroom will take place in a second phase.

The project took into account the client’s craftsmanship, which works with precious stones. Since he often receives clients at home, it was necessary to create an elegant atmosphere, but without renouncing comfort and the more relaxed and visually light carioca lifestyle.
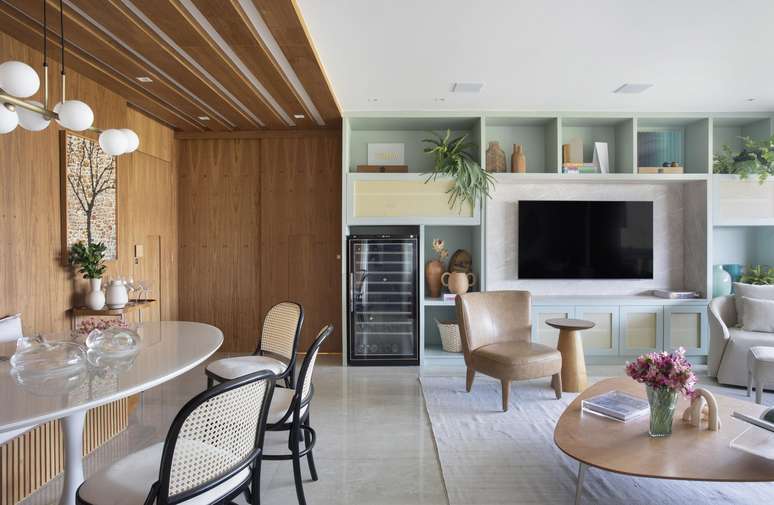
“Initially, Thiago showed a project from our office as a reference, which was very neutral and clear, and signaled that he didn’t want colors. Then, we were inspired by the iconic green Tiffany gemstone, to paint the shelf in the living room, just in a darker clarinho tone, and from there we define the other finishes,” informs the architect.
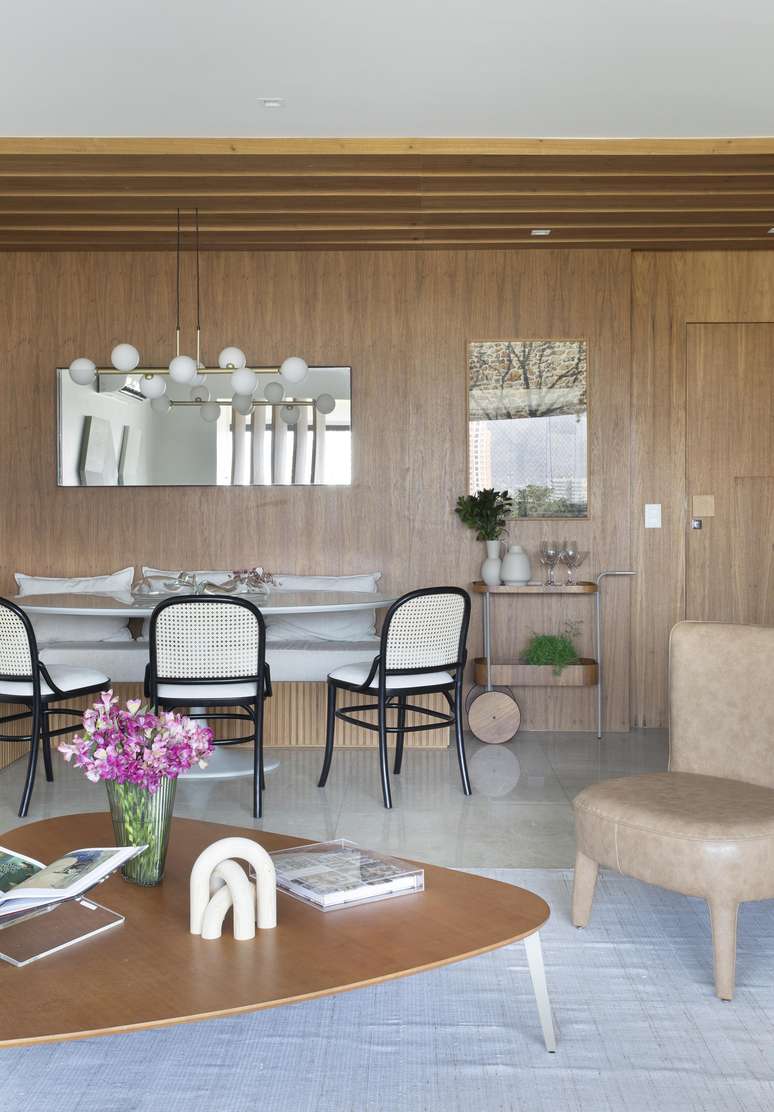
In the furnishings, which follow the “casual-chic” style, practically everything is new and the furnishing choices (from Domi Interiores, to Salvador) have been mainly guided by the “comfort” element. To increase the feeling of well-being, the architect invested in cladding and natural finishes such as linen, cotton, leather and strawhighlighting the fascinating Thonart dining chairs, in the ebonized version.
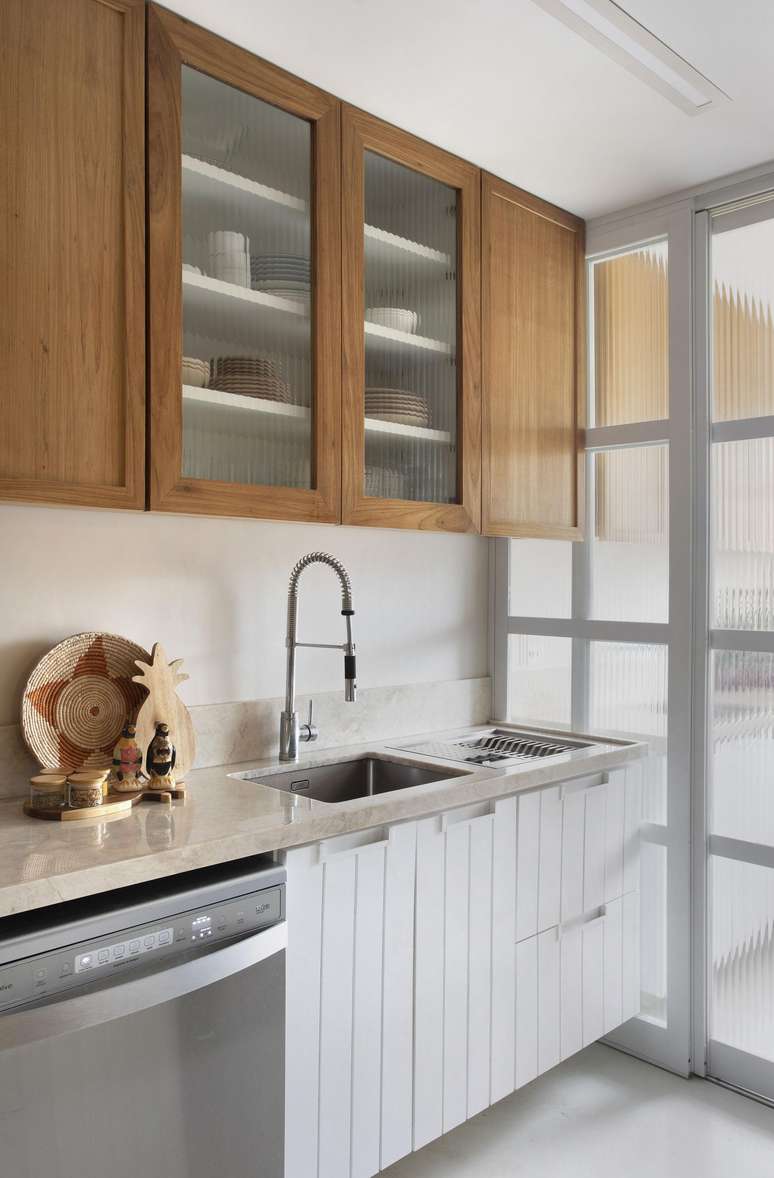
Only occasional pieces have been brought in from the previous address, such as the trio of cork side tables next to the balcony sofa and a few decorative items on the shelf. The joinery was designed by the firm and executed by MN Armários, also from Salvador.
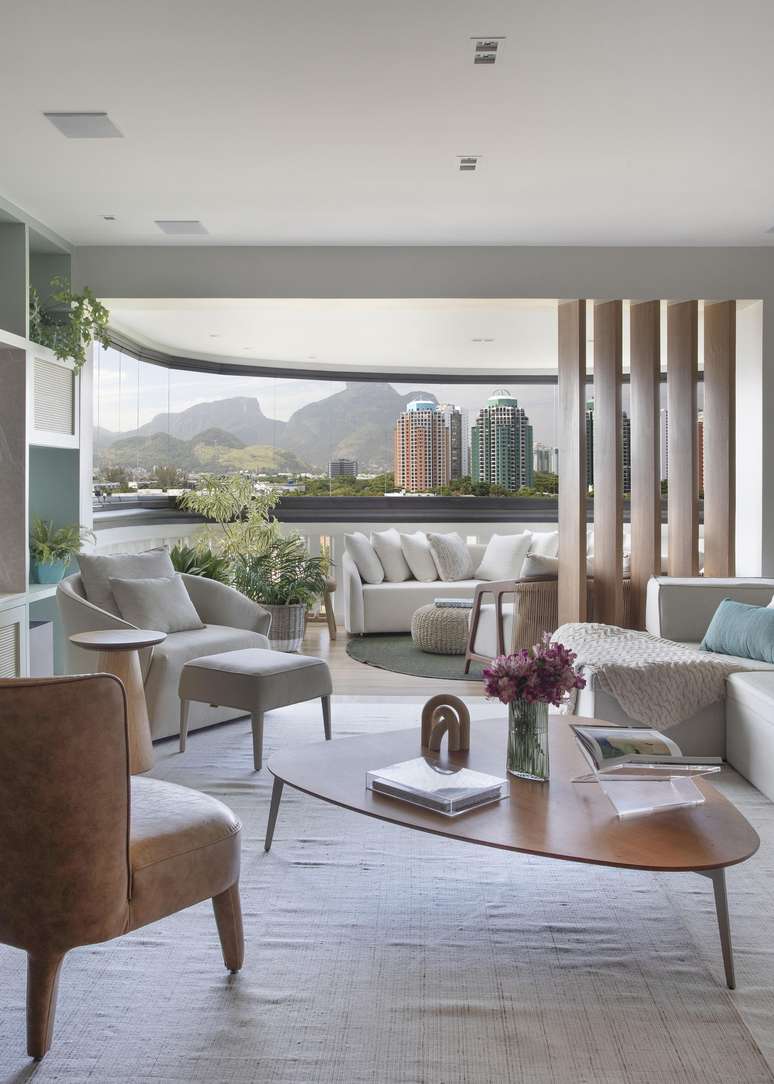
The architect also says that he “wrapped” the dining room with smooth freijo panels on the sides and slatted ceilings to visually delimit the space, make it more welcoming and imitate the entrance doors to the apartment and access to the kitchen. He also made use of vertical slats next to the sofa in the living room to delimit the space of the old balcony, without obstructing the view.
See all the photos of the project in the gallery below!

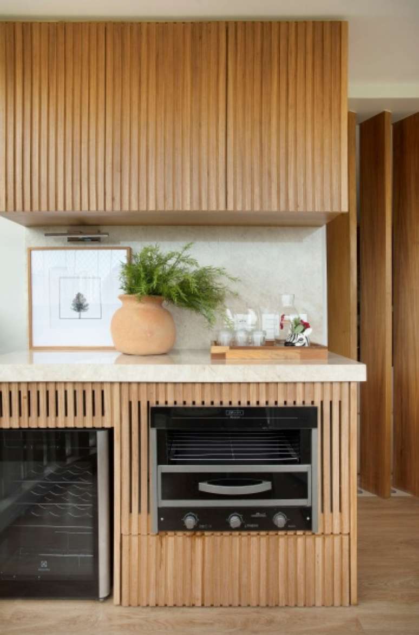

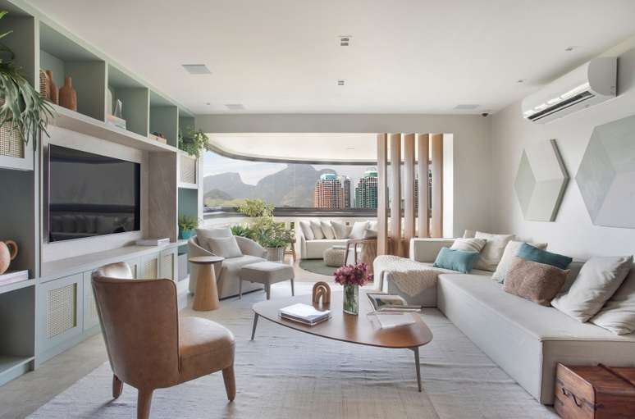
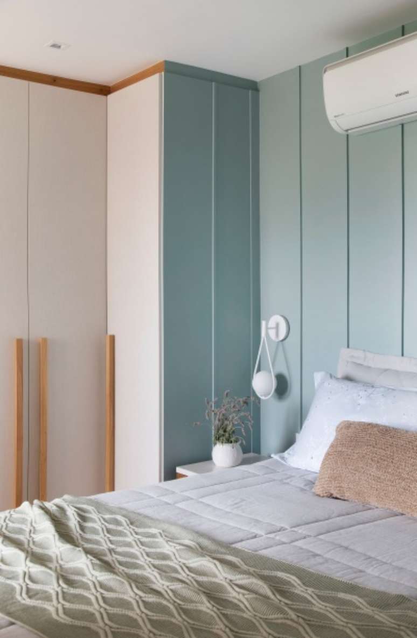
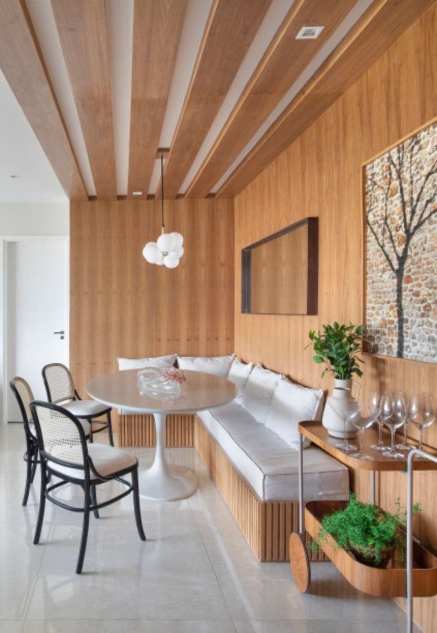
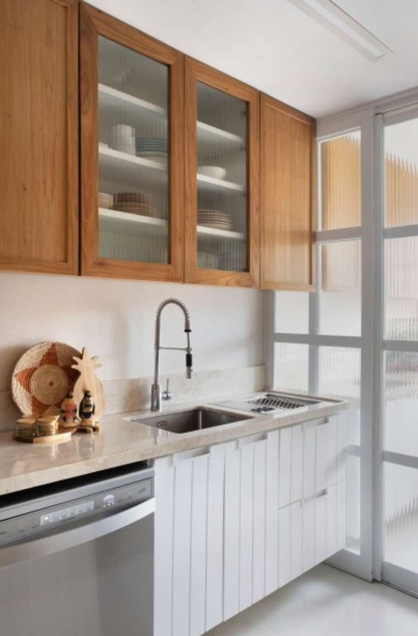
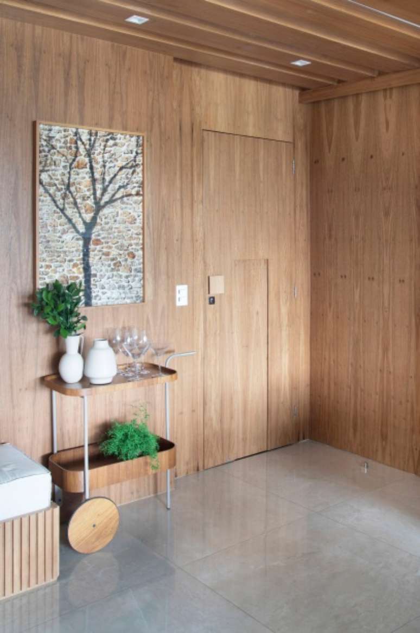

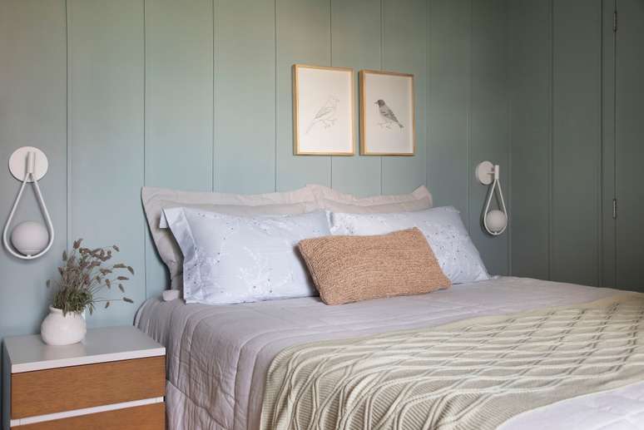
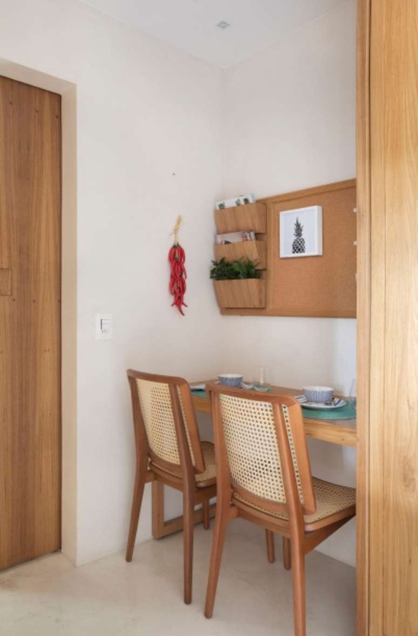
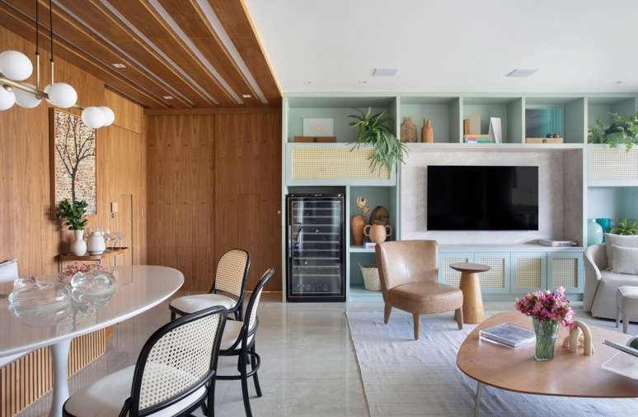
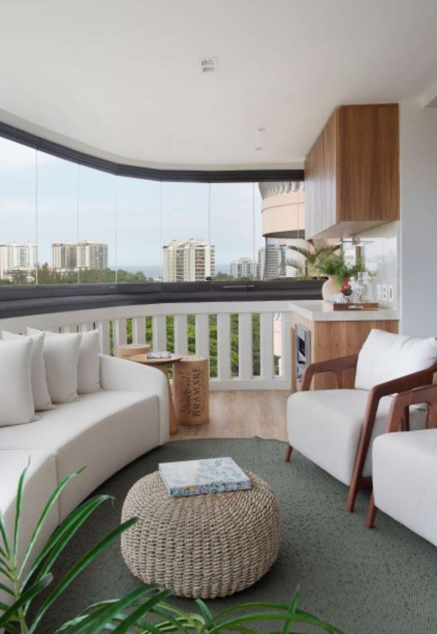
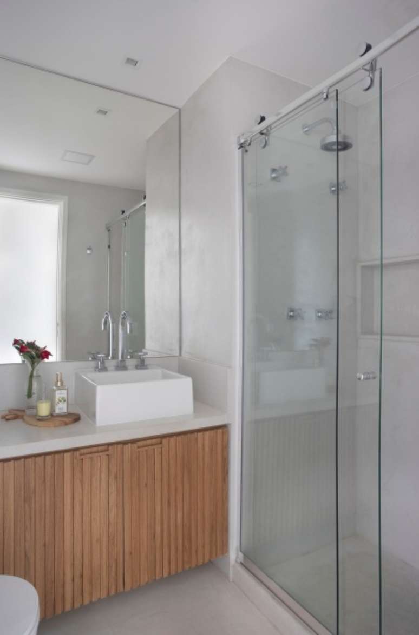
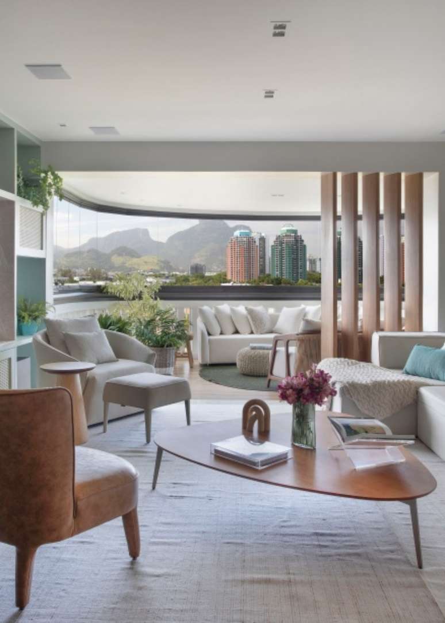

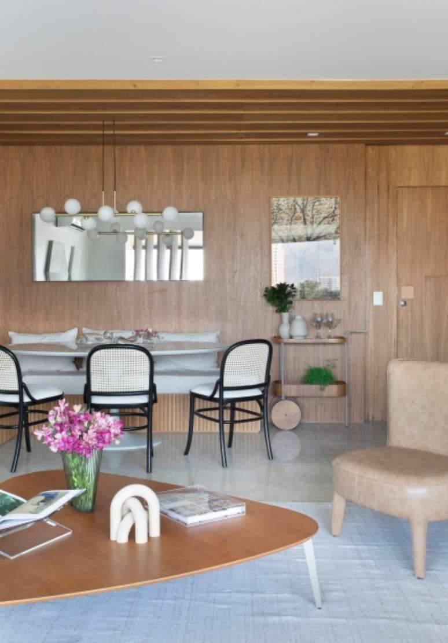
Source: Terra
Ben Stock is a lifestyle journalist and author at Gossipify. He writes about topics such as health, wellness, travel, food and home decor. He provides practical advice and inspiration to improve well-being, keeps readers up to date with latest lifestyle news and trends, known for his engaging writing style, in-depth analysis and unique perspectives.








