The 110 m2 project, signed by the Palladino Arquitetura studio, integrated the rooms in order to enhance natural lighting and ventilation
Elegance, comfort and practicality are the points that define this apartment. 110 sq mlocated in Tatuapé, signed Camila Palladino, in front of the studio Palladian architecture.
html[data-range=”xlarge”] figure image img.img-d9f7d56bea910462e2e3d880abc3af699bz1xf28 { width: 774px; height: 517px; }HTML[data-range=”large”] figure image img.img-d9f7d56bea910462e2e3d880abc3af699bz1xf28 { width: 548px; height: 366px; }HTML[data-range=”small”] figure image img.img-d9f7d56bea910462e2e3d880abc3af699bz1xf28, html[data-range=”medium”] figure image img.img-d9f7d56bea910462e2e3d880abc3af699bz1xf28 { width: 564px; height: 377px; }HTML[data-range=”small”] .article__image-embed, html[data-range=”medium”] .article__image-embed {width: 564px; margin: auto 0 30px; }
The space marks a new stage for a couple who wanted to expand their family and bring integration between the environments to receive friends and family. The professional came up with the project contemporary with modern spaces, natural lighting and ventilation to make the environment more airy.
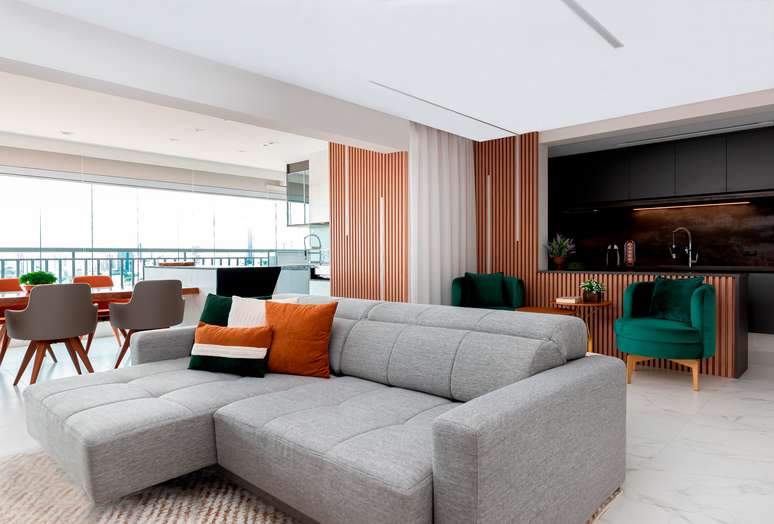
The project has a predominance of neutral tones in the furniture, although there are some striking pops of color in the details. Straight line joinery brings several Functional spaces with closetwith LED details, it allows the continuity of the environments in a minimalist way.
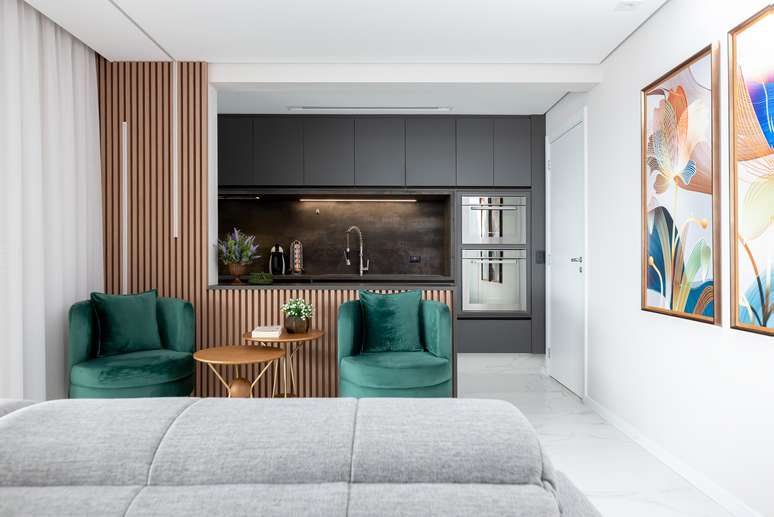
The floors and walls of the apartment have been covered with porcelain stoneware, following the neutral proposal, integrating with all the environments and not entering into conflict with furniture and decorations.
In the kitchen, the professional has opted for a joinery with dark tones to create impact and counterbalance the predominant white.
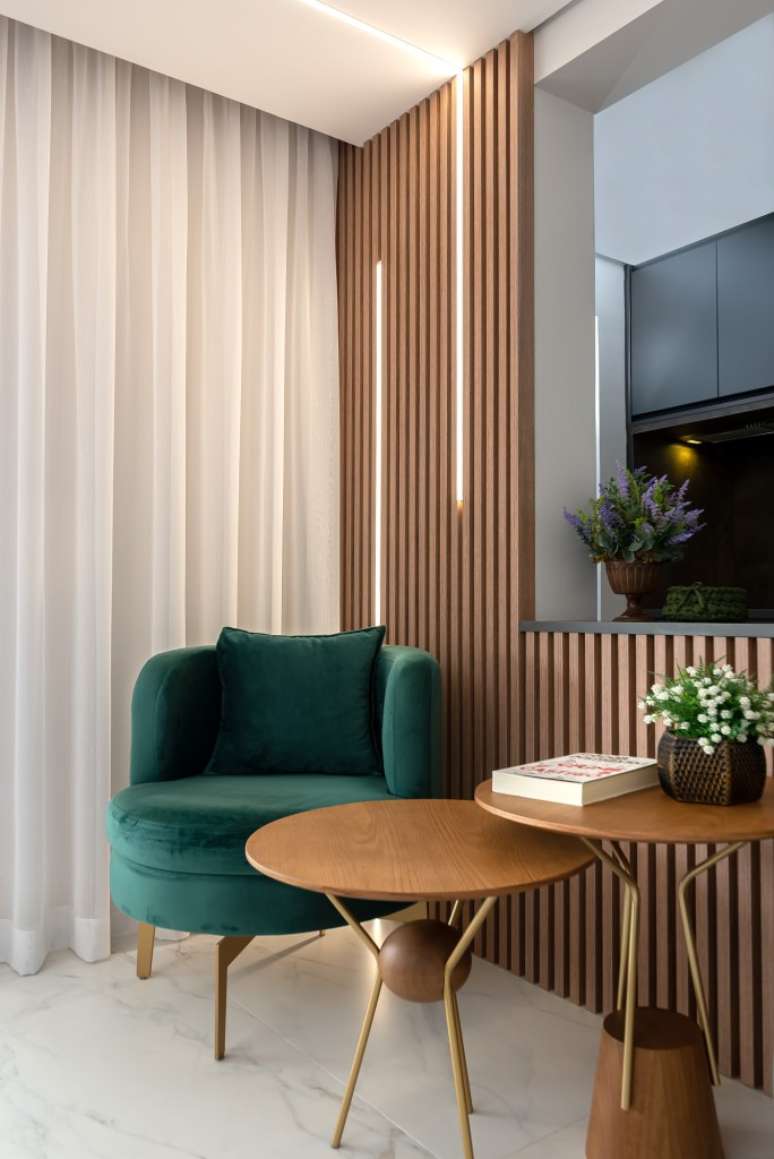
As regards the lighting design, functional rooms and divisions were created with the recessed ceiling lighting, with lamps in warm and welcoming colours, which allow for strategic scenarios. The employment of dimmer ensured this versatility in the environments, the integrated profiles in the joinery and the pendants in the master suite, contributed to a more playful aspect of the spaces.
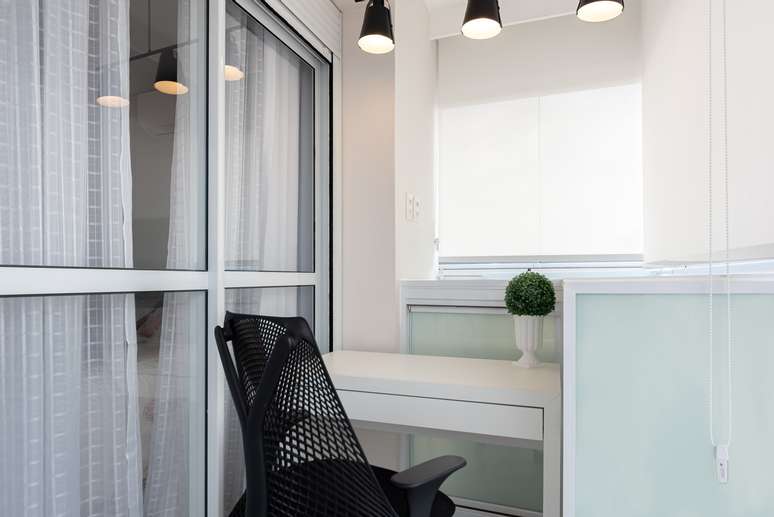
Recessed sliding doors have been installed to optimize space in small bathrooms and bring the balcony to life. With the intervention it was also possible to create a home office without sacrificing bedrooms or living spaces.
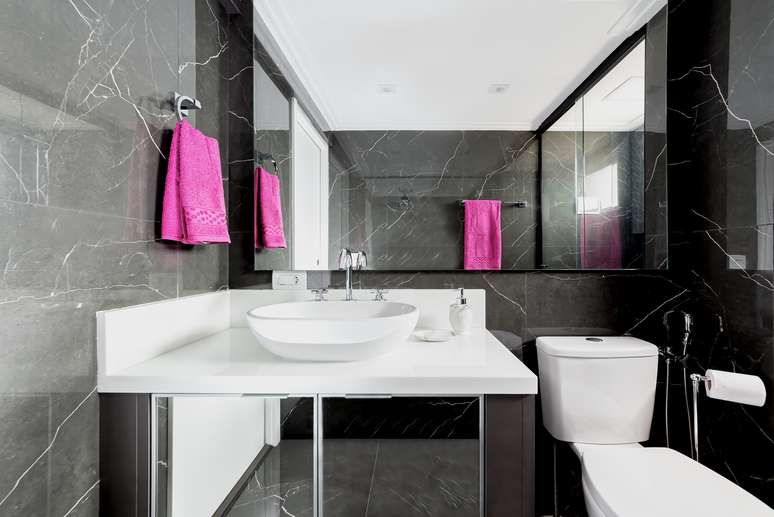
In the master bathroom, the marbled black it was a bold option for the warmth of the intimate area, without neglecting the bold and surprising proposal.
See more photos in the gallery below!
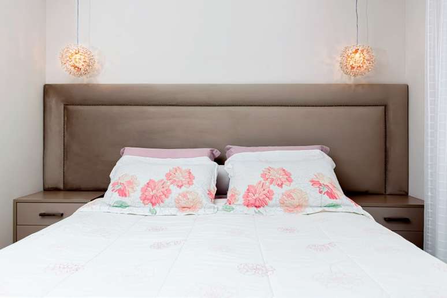
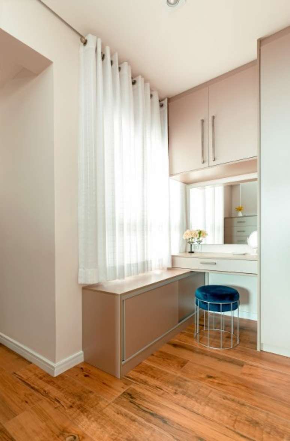
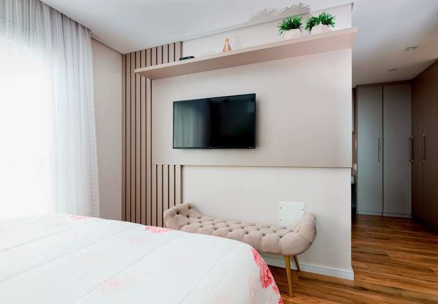
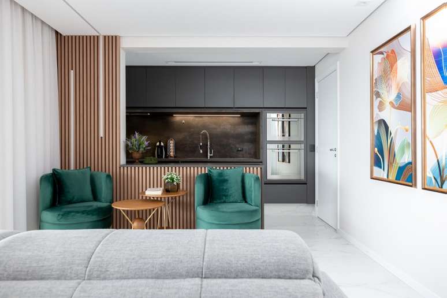
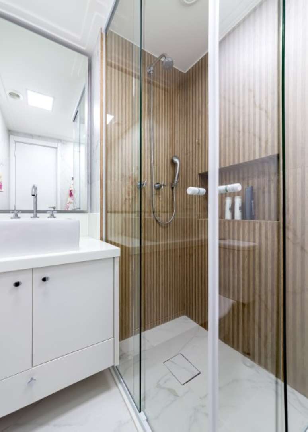
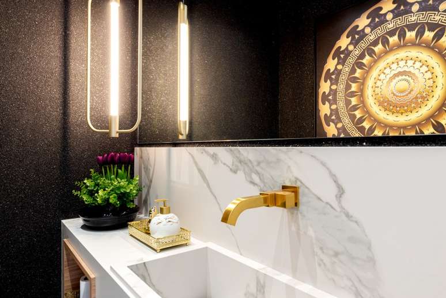
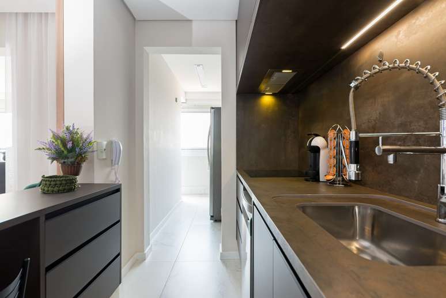
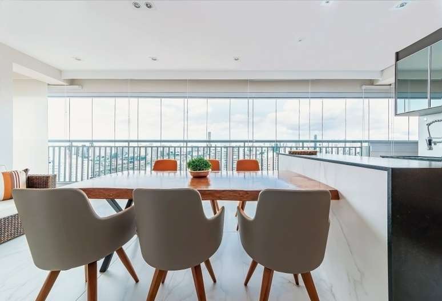
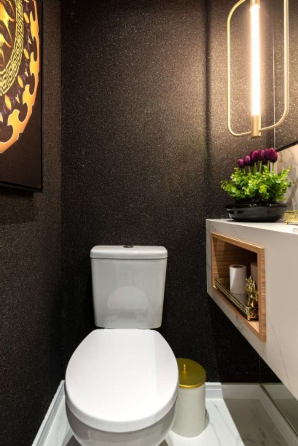
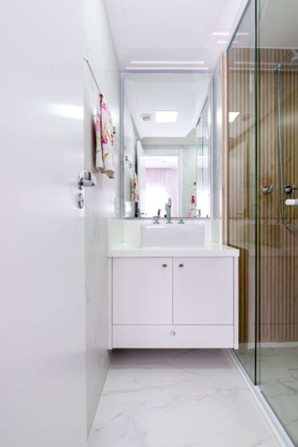
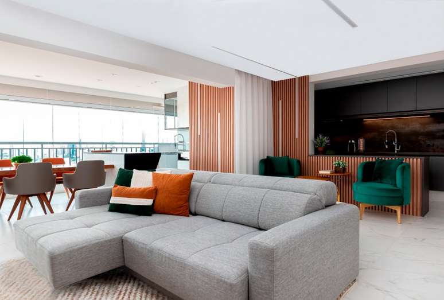
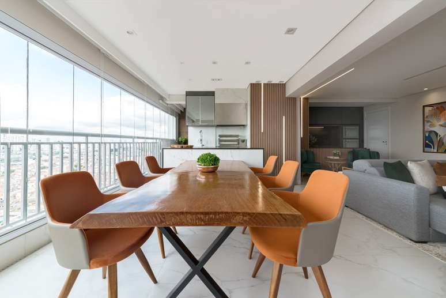
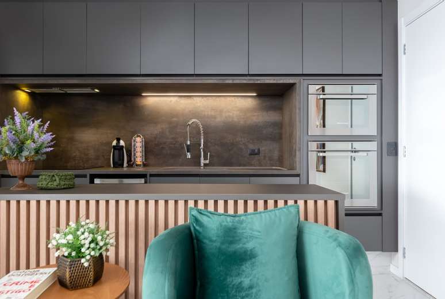
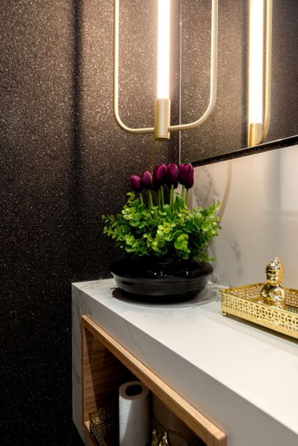
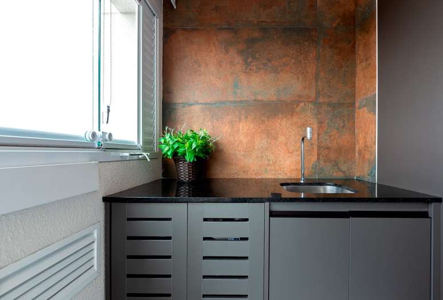
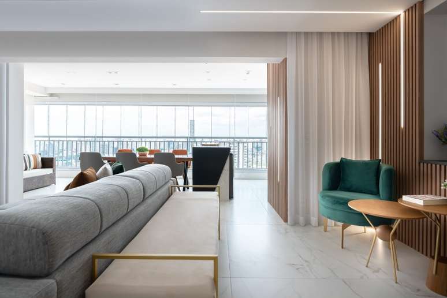
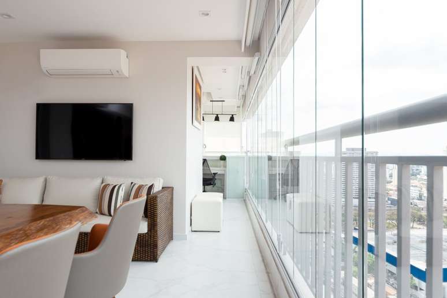
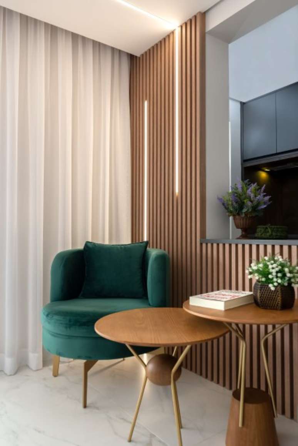
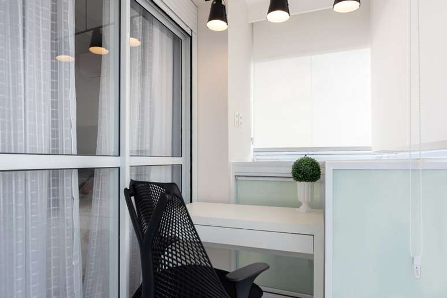
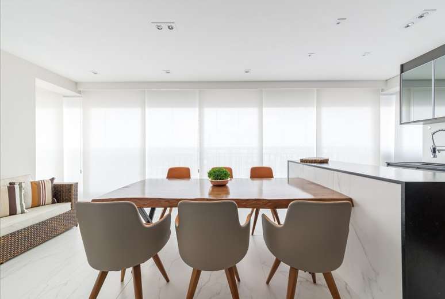
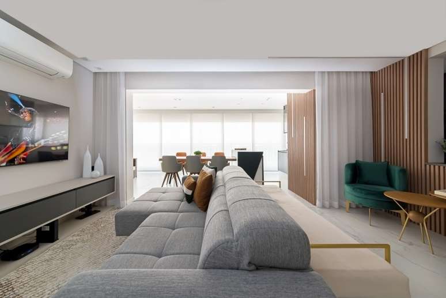
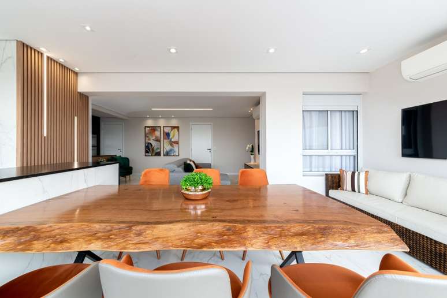
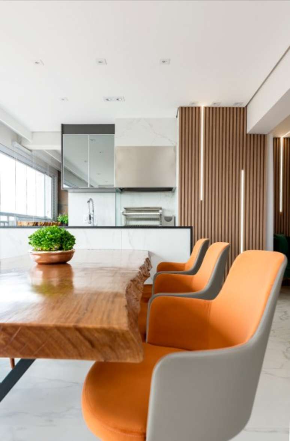
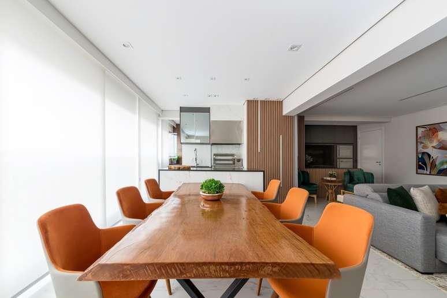
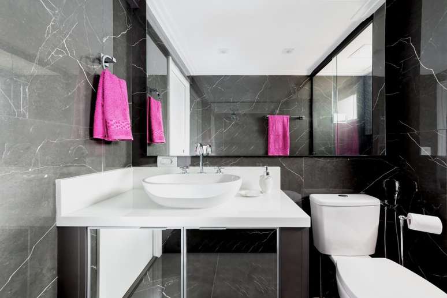
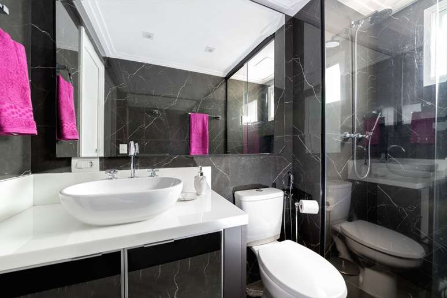
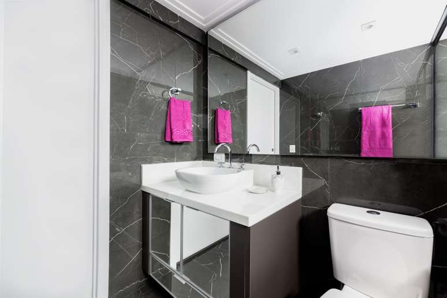
Source: Terra
Ben Stock is a lifestyle journalist and author at Gossipify. He writes about topics such as health, wellness, travel, food and home decor. He provides practical advice and inspiration to improve well-being, keeps readers up to date with latest lifestyle news and trends, known for his engaging writing style, in-depth analysis and unique perspectives.

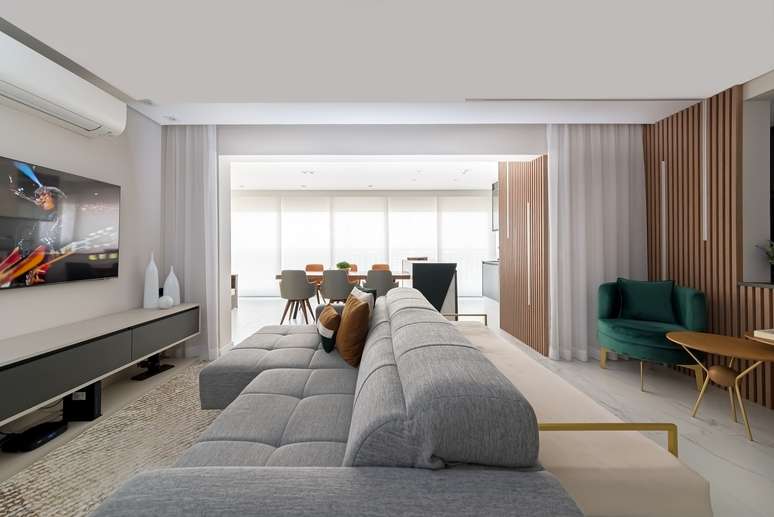
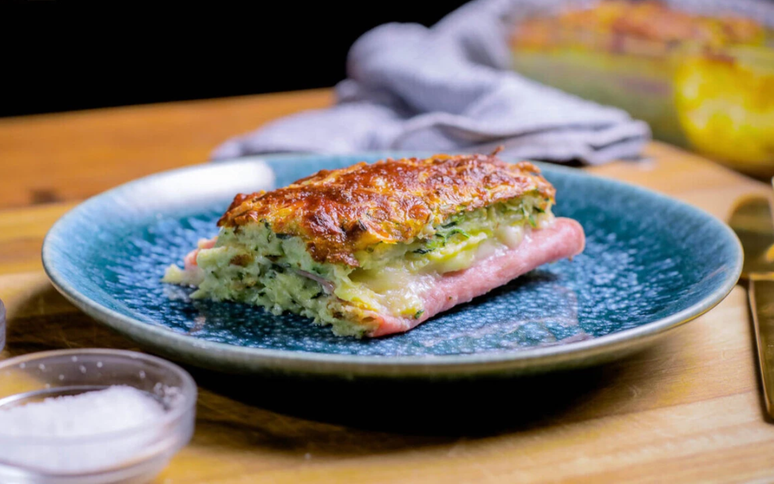


![Such a wonderful sun in advance: Summary of Episode of Thursday May 22, 2025 [SPOILERS] Such a wonderful sun in advance: Summary of Episode of Thursday May 22, 2025 [SPOILERS]](https://fr.web.img5.acsta.net/img/7e/0c/7e0cdf1e2daf84f5bb74d48f5a3678e4.jpg)



