Pietro Terlizzi used architectural solutions to expand the space: the integration of the rooms and the glazing of the balcony were fundamental
This apartment 64 m2 stands out as an inspiring example of intelligent and welcoming interior architecture. The professional Pietro Terlizzi led the transformation of this property, meeting the needs of the resident who lives alone and wanted to live in a small but still super inviting house to welcome friends. In the project, the strong point of the social area was the integration of the kitchen with the TV/living room.
Since only one side of the apartment is illuminated by natural light, attention to the lighting design was extremely important and the architect understood the need to create a bright and well-distributed atmosphere. The result was a system that not only fills the space with soft light, but also highlights the details of the internal architecture.
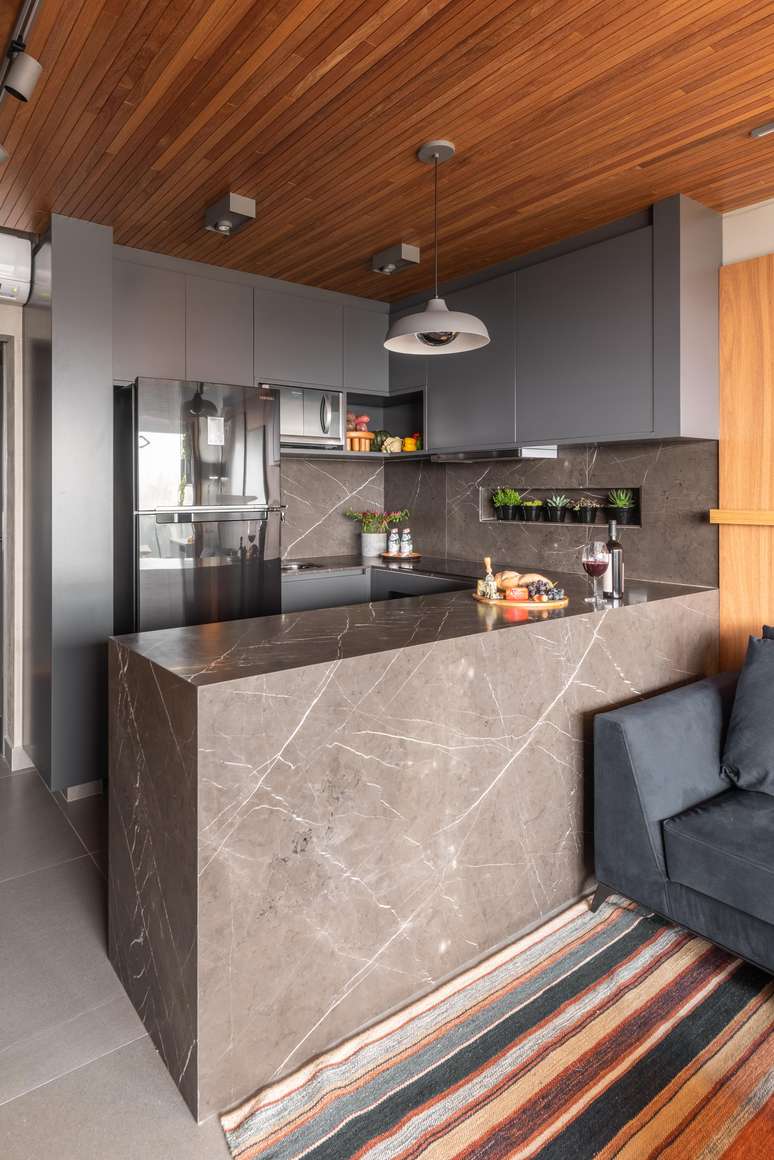
In integration, the kitchen top, in Gris Armani marble, performs the function of delimiting the environments. Enhancing the unity, the same material is present in the pediment, which still features a small recessed niche take refuge jars with natural seasonings.
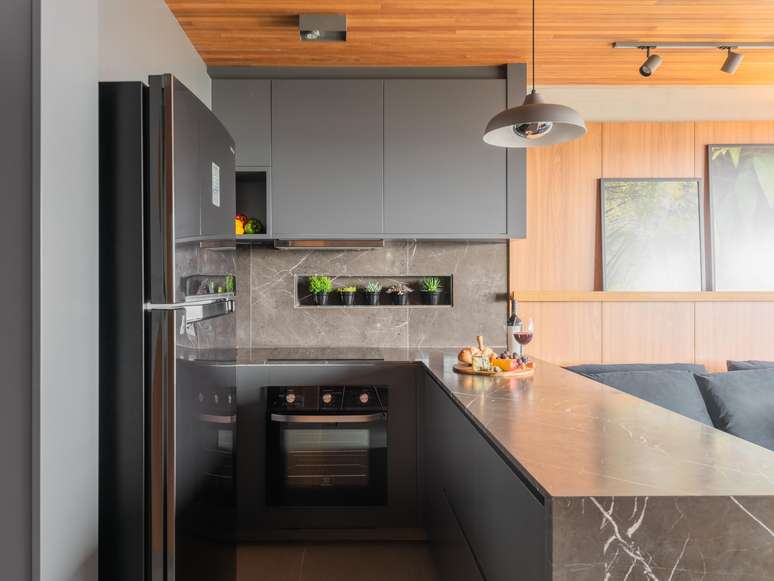
In the kitchen carpentry, the architect worked with wardrobes with wide doorsdrawers with recessed handles and the color followed the predominant palette.
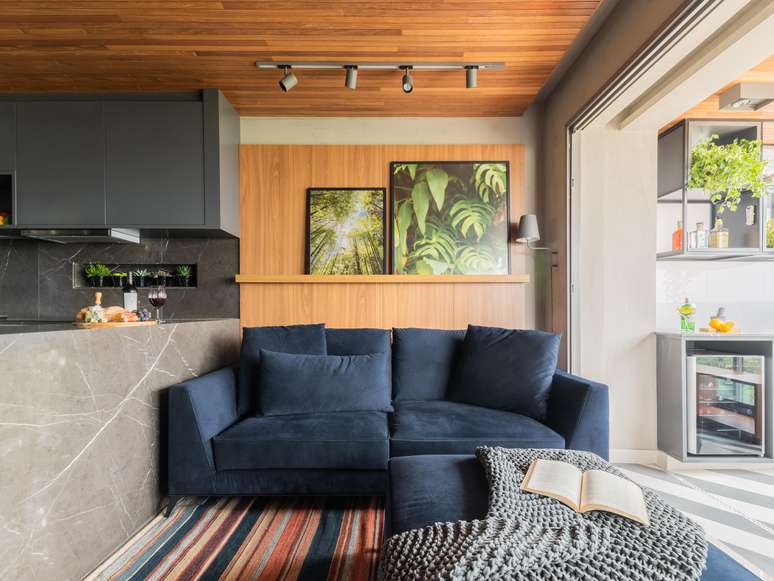
OR wood coatingtrademark of the projects designed by Pietro Terlizzi, was a precious resource: while camouflages internal infrastructures, adds the purpose of providing a welcoming feeling to the spaces. For the living room the type chosen was cumarucompleted by the freijó present in the carpentry and in the panels.
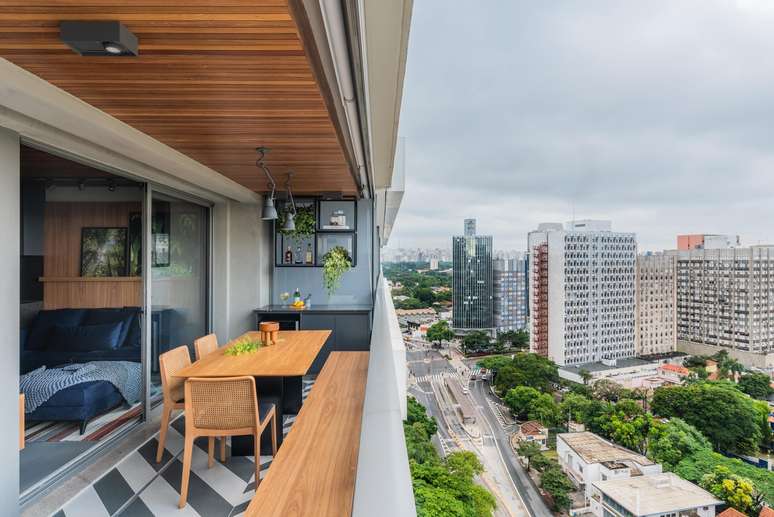
“It is absolutely possible to mix different wood species and get a beautiful result,” he points out. According to him, the ceiling was also designed at the request of the resident, who wanted a sophisticated project using noble materials such as wood.
The balcony was fully glazed and features a bar area, a dining table and an extended bench that runs almost the entire length of the room, increasing seating options.
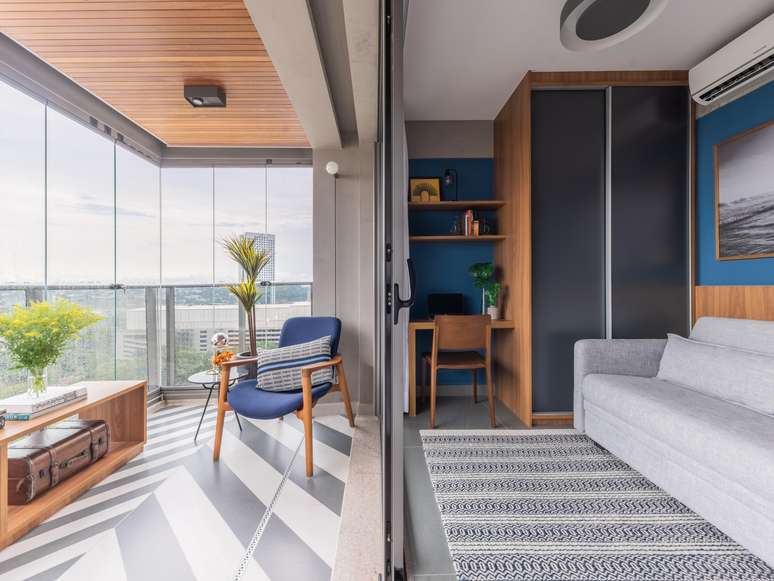
“In a small apartment you have to use creativity to not waste even a centimeter and make every place very easy to explore”, underlines Pietro. Removing the frame was not an option, as it is acoustic and helps reduce external noise.
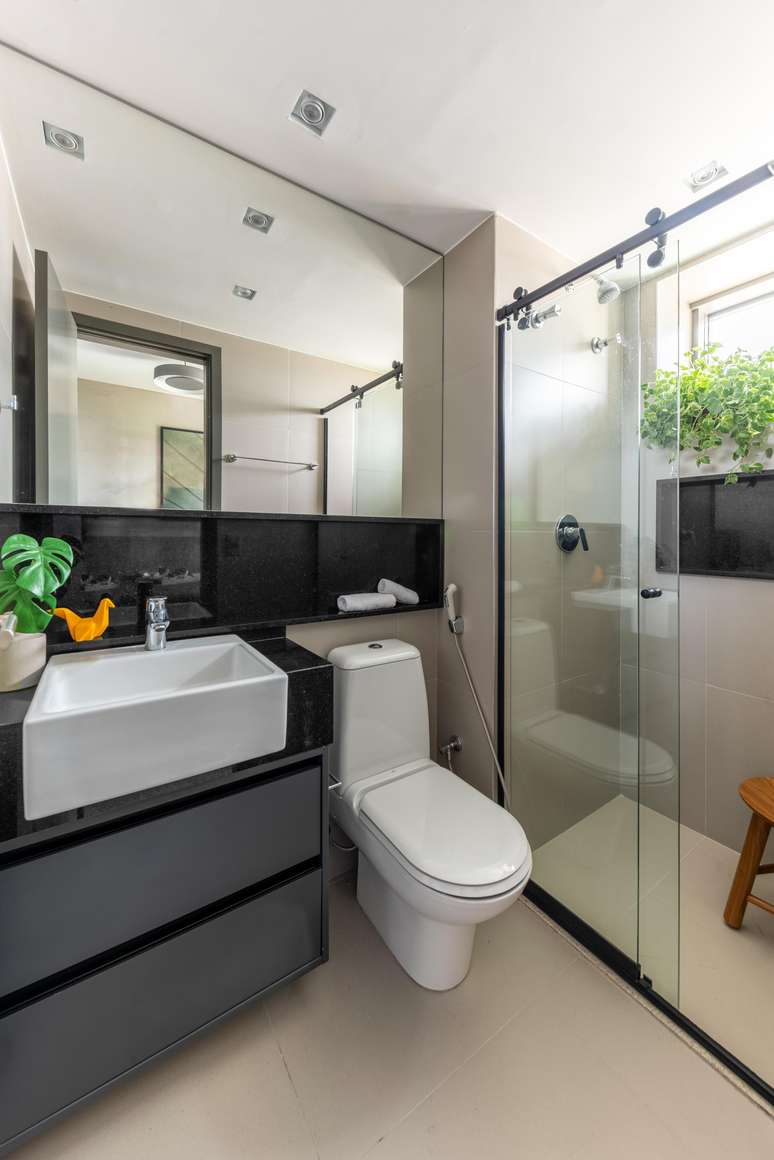
Considering the optimization of the bathroom, niches in São Gabriel granite (same material as the worktop) were inserted in two ways: one is recessed, under the fixed mirror, and the other is inside the shower to organize items for the hygiene of the resident.
See more photos in the gallery below:
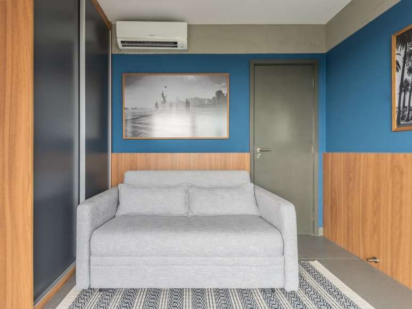
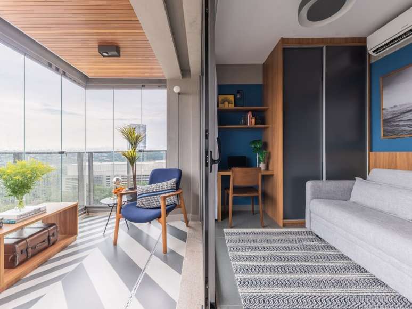
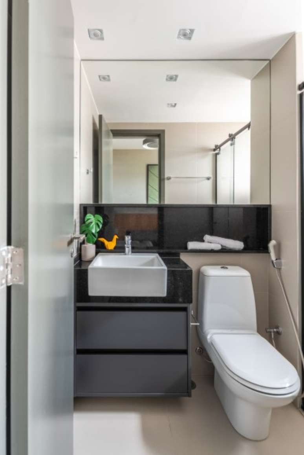
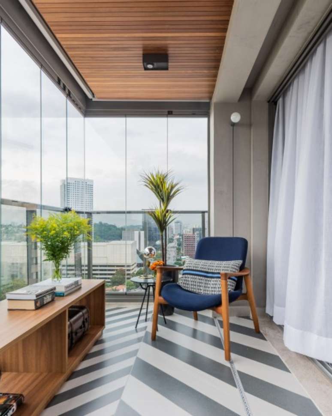
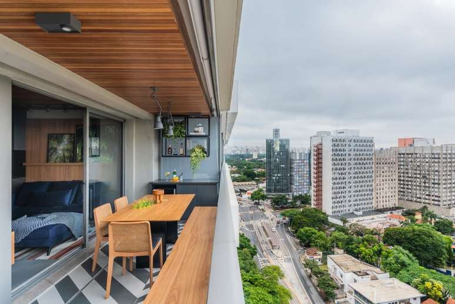
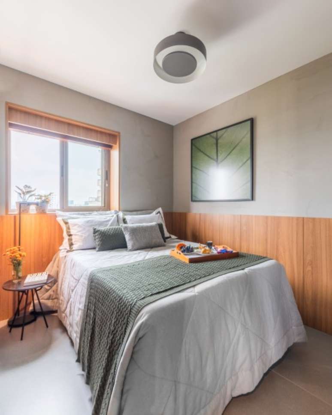
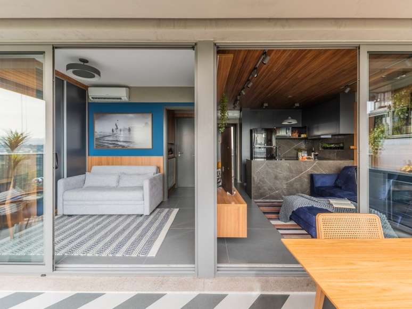
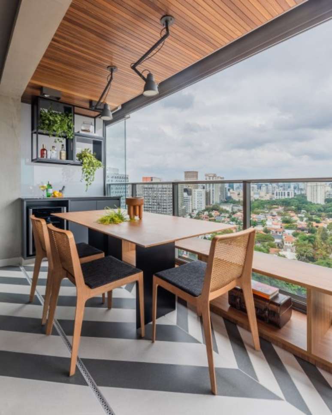
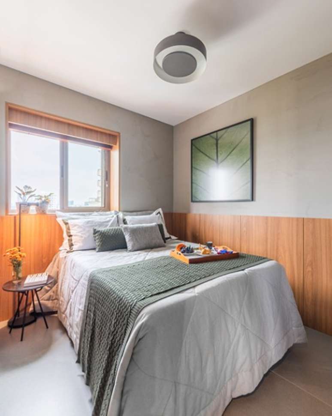
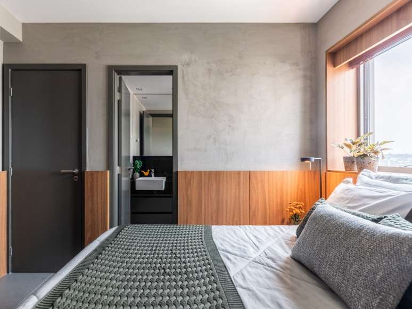
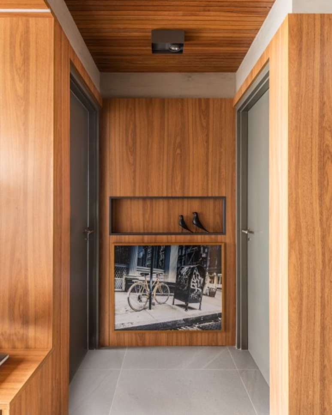
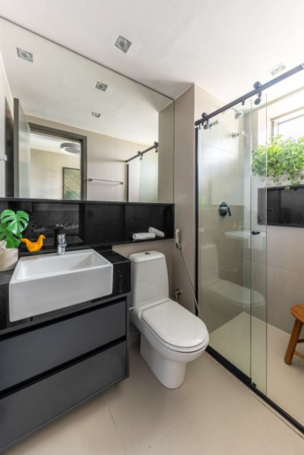
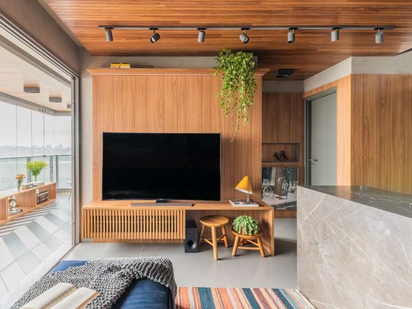
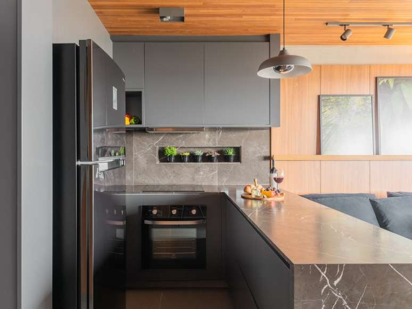
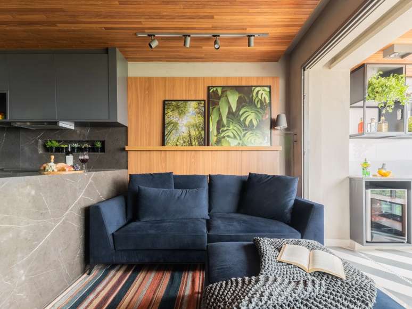
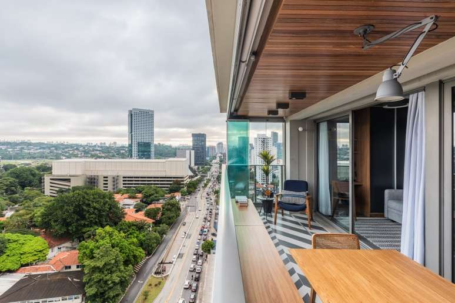
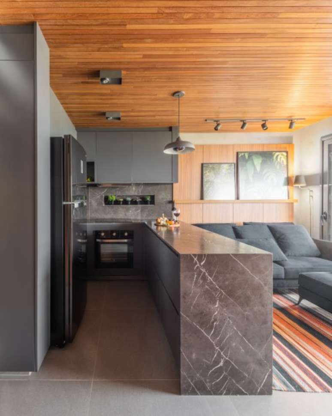
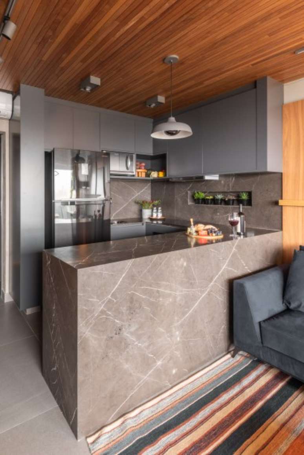
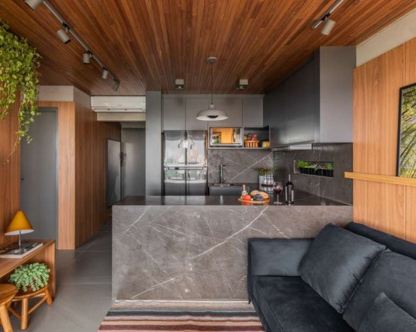
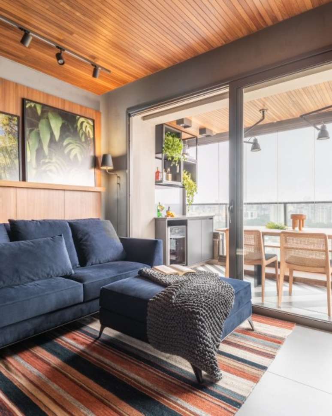
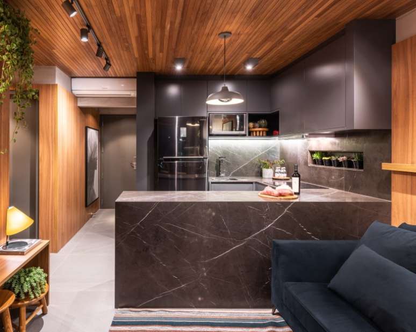
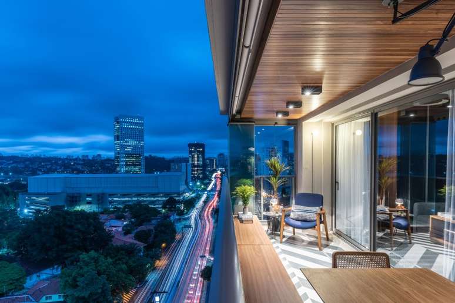
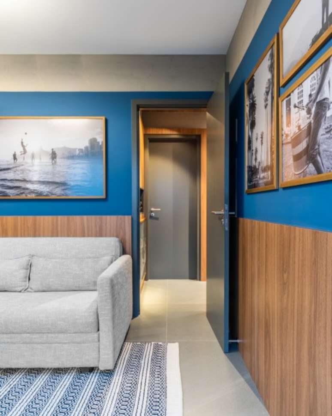
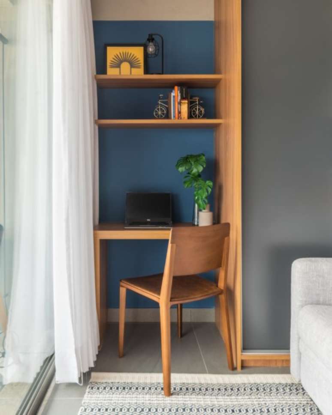
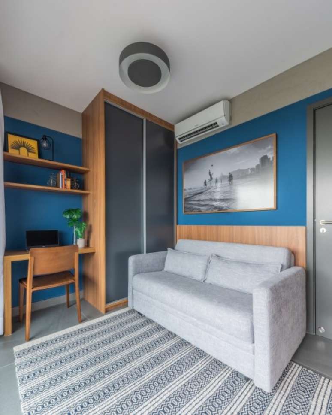
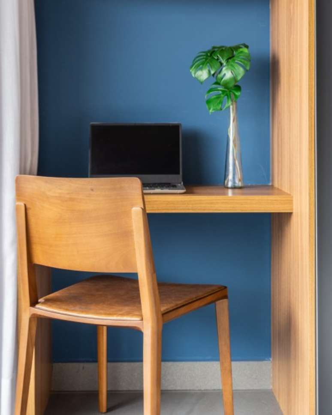
Source: Terra
Ben Stock is a lifestyle journalist and author at Gossipify. He writes about topics such as health, wellness, travel, food and home decor. He provides practical advice and inspiration to improve well-being, keeps readers up to date with latest lifestyle news and trends, known for his engaging writing style, in-depth analysis and unique perspectives.


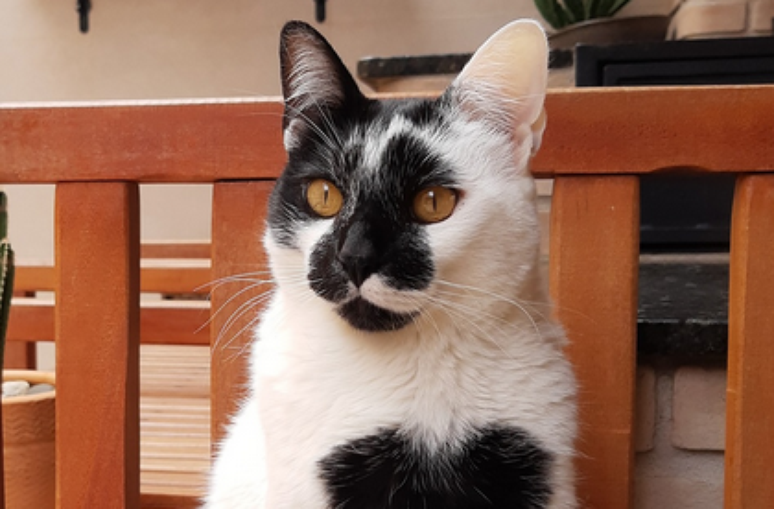


![It All Begins Here: What’s in store for Monday, November 3, 2025 Episode 1298 [SPOILERS] It All Begins Here: What’s in store for Monday, November 3, 2025 Episode 1298 [SPOILERS]](https://fr.web.img5.acsta.net/img/53/20/5320f497ef6fe01dea848138ba5e575e.jpg)



