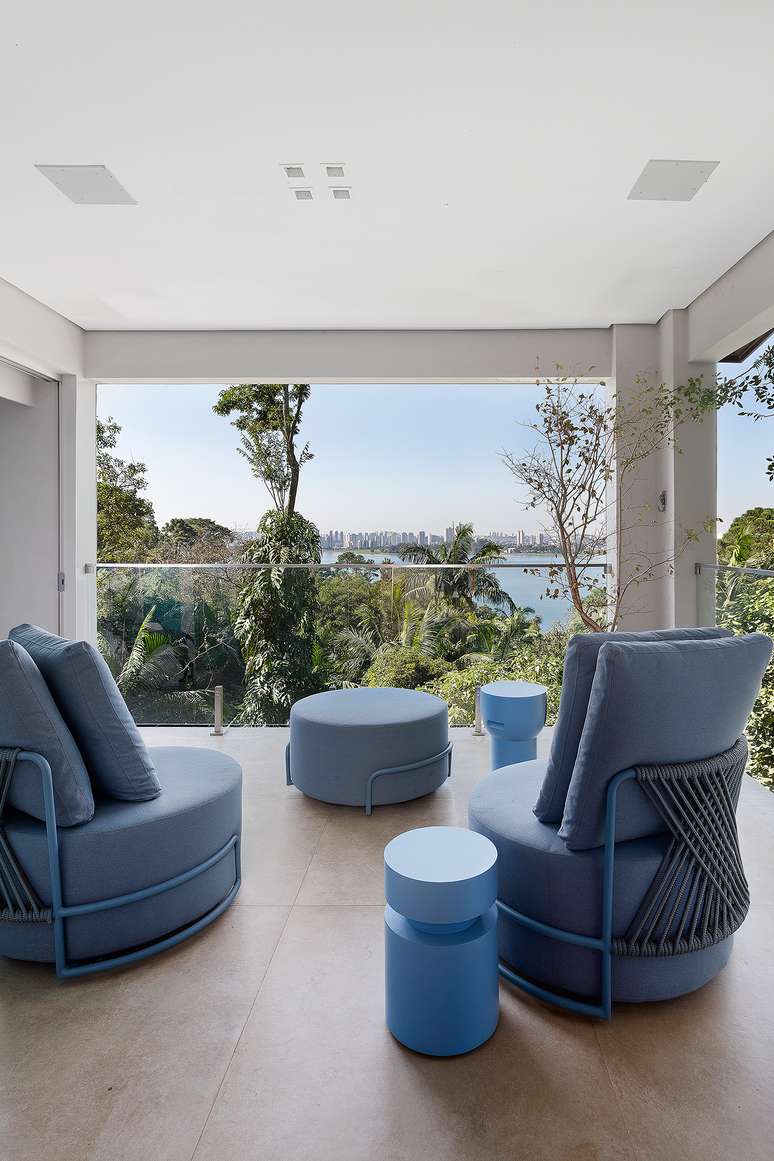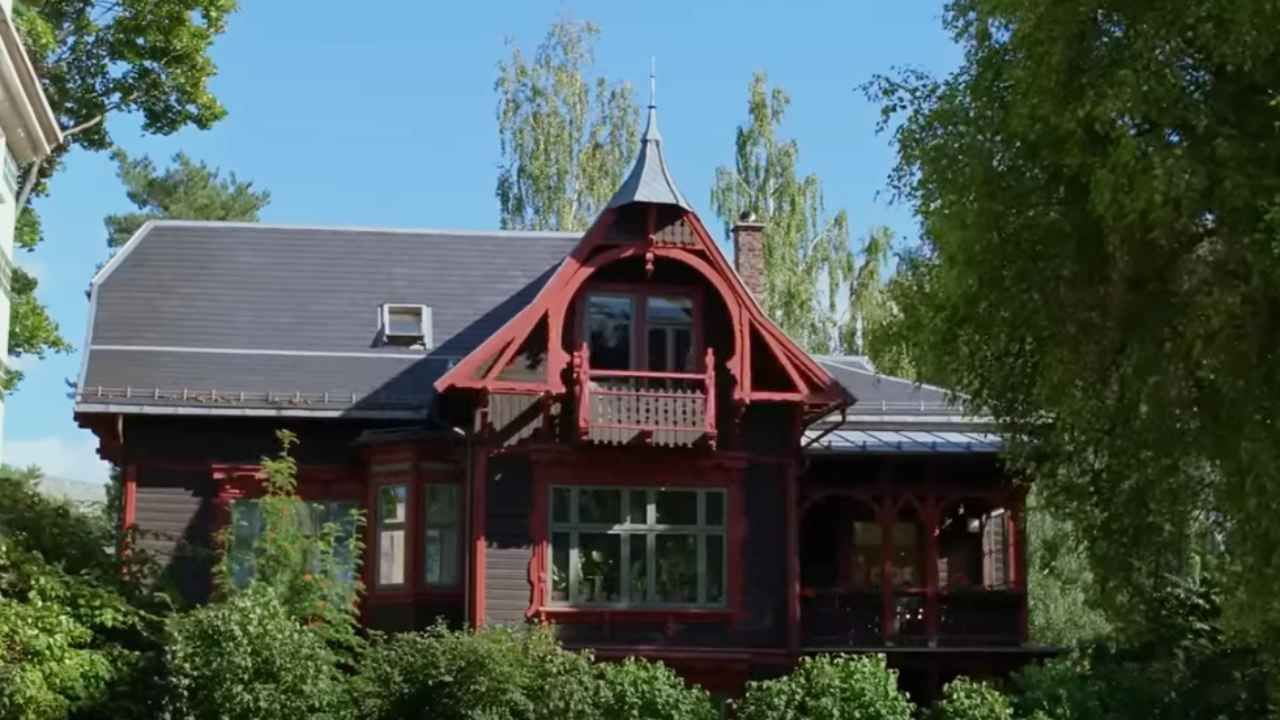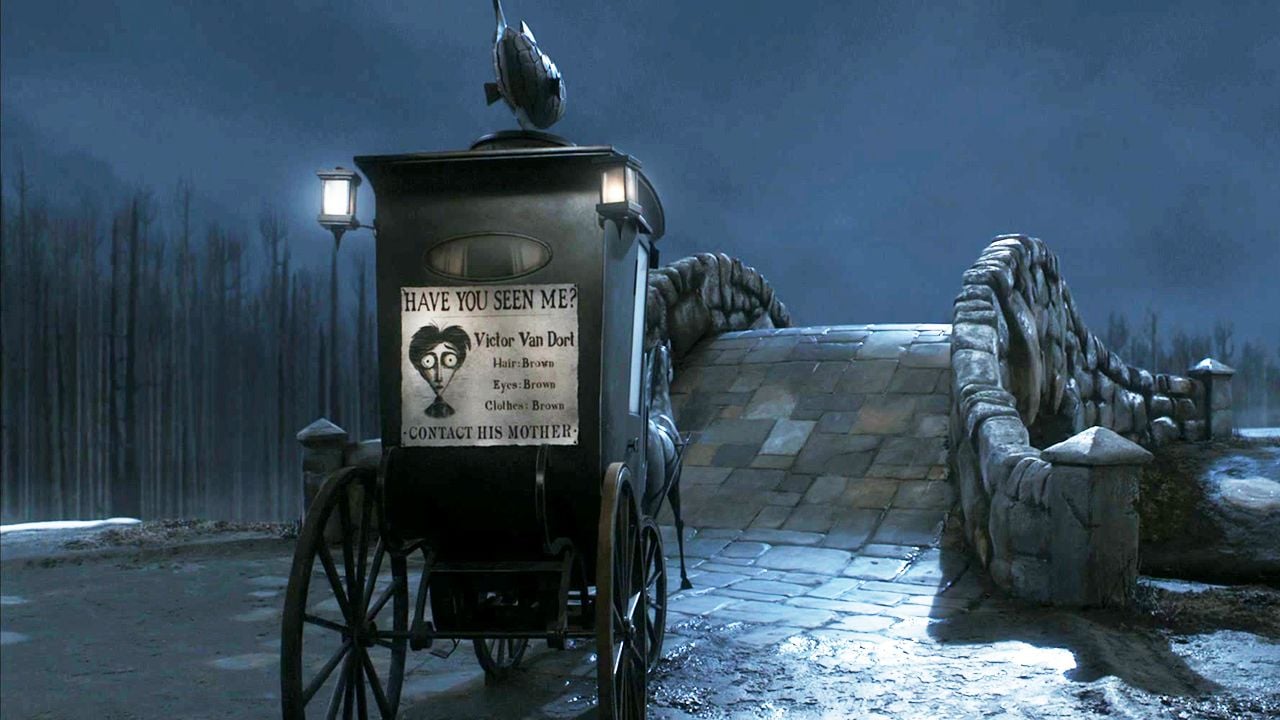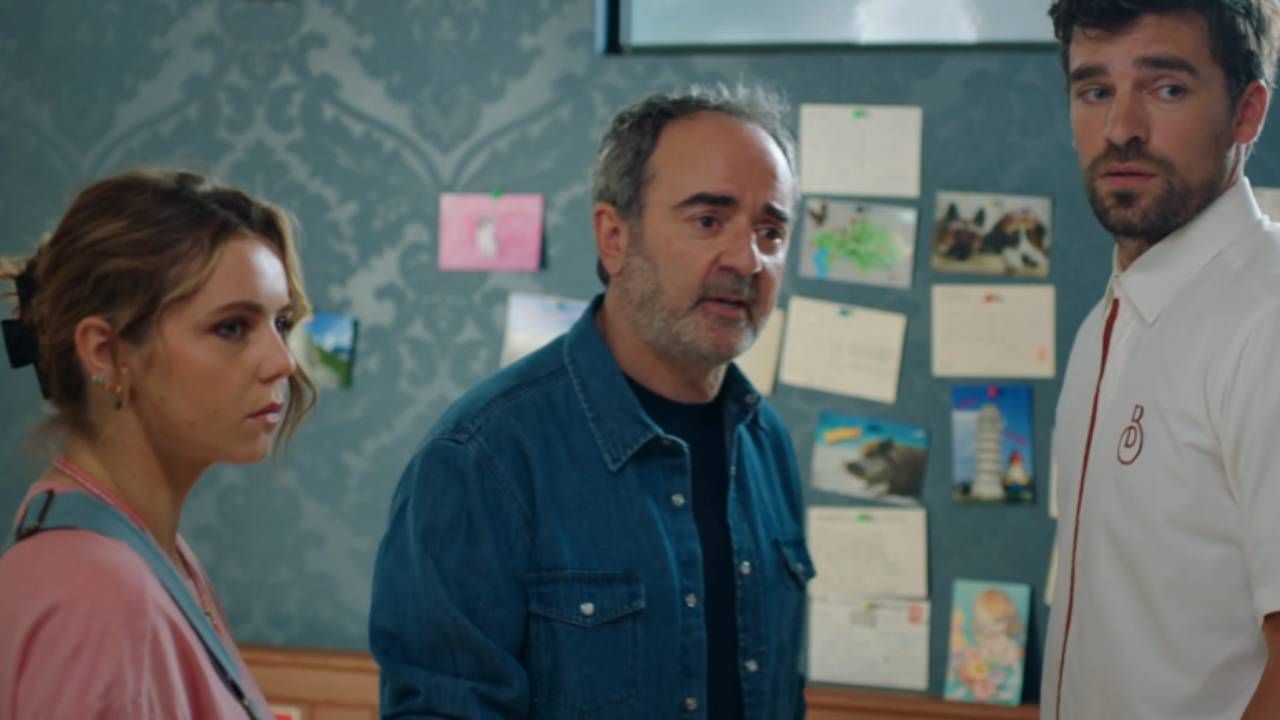Architect Bia Hajnal renovates the family home designed by her grandfather in Guarapiranga Dam (SP) used for leisure on weekends
The architect Bia Hajnal had the challenge of developing a new project with a unique meaning: his grandparents’ house where he spent part of his childhood.
“The project is placed in a very particular context, as the house was built by my grandfather, the architect Fritz Rosenthal in the 60s. It was symbolic and special to be able to work by adapting to new needs and technologies, but maintaining the essence and characteristics proposed in the original project”, reveals the architect, who transformed the family residence into a sustainable environment.
The project was assembled with a water heating system with solar panel and temperature sensor integrated into the automation, which allow it to be controlled remotely. And with the option of a solar heating system. Thinking about sustainability, the architect also proposed changing the light bulbs, inverter air conditioning, solar panels and a more modern boiler.
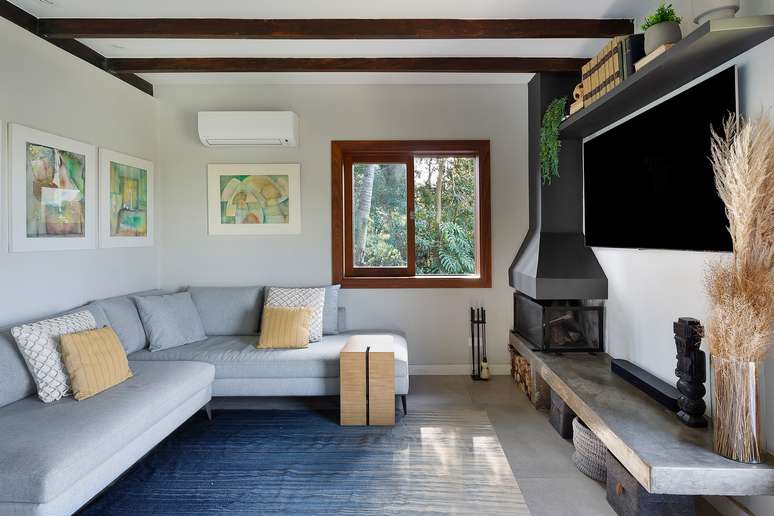
The land is sloping and is spread over three levels: the first, at street level, is composed of a living room, balcony, kitchen and a suite. Downstairs there are two suites, toilet, office, barbecue and garden. The third level, under the garden attic, has been transformed into a relaxation area with spa, changing room and swimming pool.
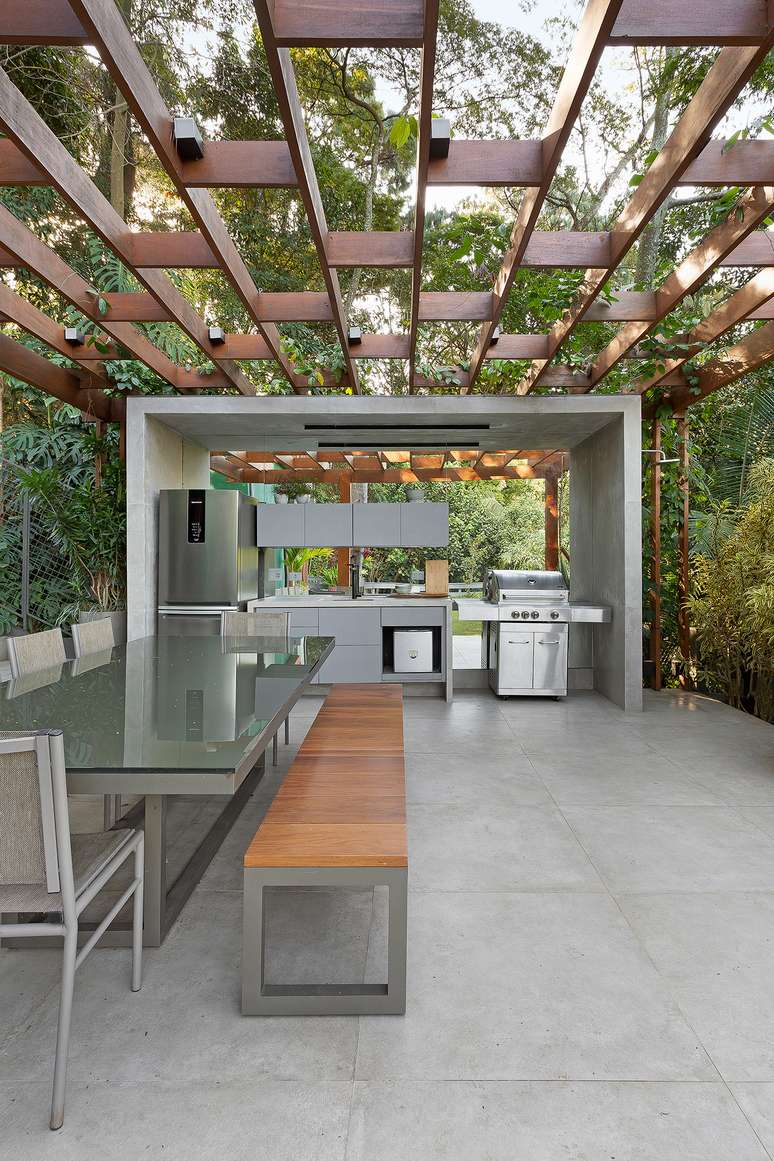
The original 1960s design has undergone changes, including a major foundation in 1977 following a landslide. In 2009, the architect modernized the plumbing, electrical systems, bathrooms and social area.
“Finally I proposed the wellness area with saunas and swimming pool. The swimming pool had been a great desire of the whole family for some time, but there was no outdoor space available on the land. So We decided to build a small indoor pool“, he reveals.
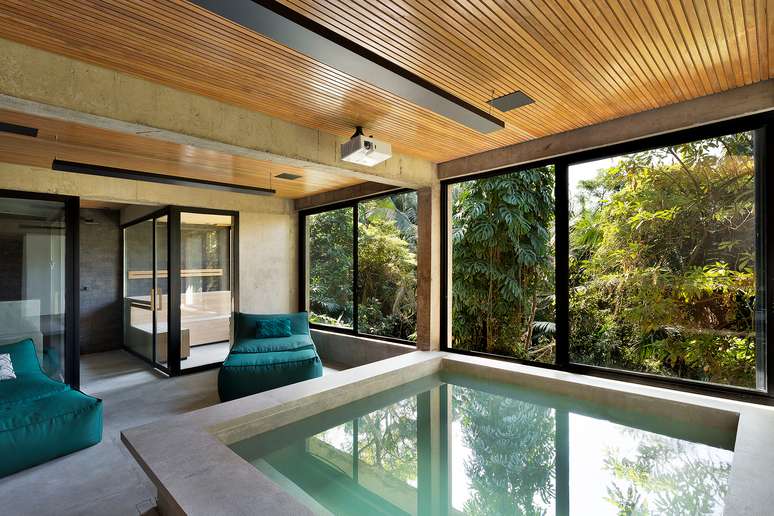
The SPA area included two saunas, a swimming pool and a bench with sink and minibar., which guarantee all the convenience of drinks and food, for hours and relaxation. There is a 3 m² wet sauna and a 4 m² dry sauna, all made of glass, which maintains the visual breadth of the space and technically accommodates both spaces.
“This was a technically challenging and very specific project, between adapting the temperature of saunas with glass structures (and increased heat loss), uniform operation of the lighting inside and outside the sauna and the construction of a reinforced concrete swimming pool, with foundations and structure independent of the structure of the house, as well as expanding the area to accommodate the bathroom and the engine room”, explains Bia.
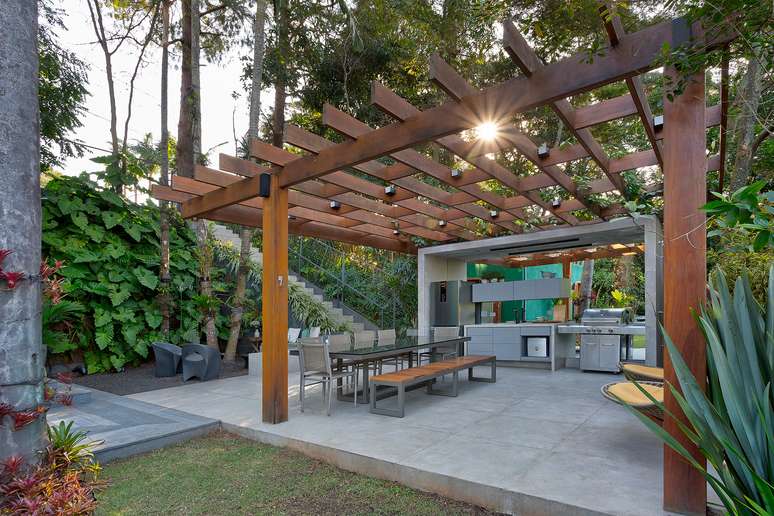
The relaxation area was expanded during the renovation to accommodate a table for 10 people, refrigerator, gas barbecue, rocking chairs and shower. The cumaru wooden pergola embraces the central concrete structure covered with the same porcelain stoneware tiles applied throughout the house.. Jade-like vines were planted, which they will cover with greenery and hanging flowers.
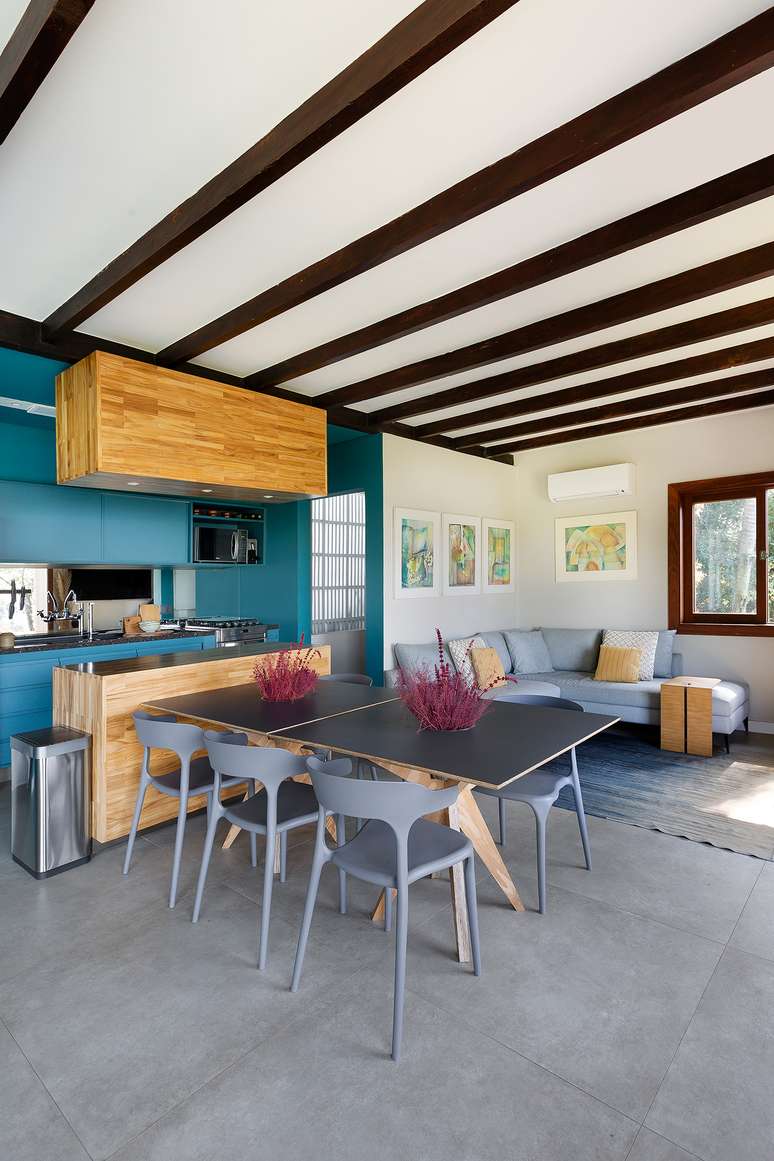
Porcelain, glass and wood with the contrast of vegetation seem to bring a more contemporary style with larger spaces and more natural light. “We worked a lot with lighting, especially in the outdoor area and in the spa. With the new landscape project, we tried to illuminate and enhance the trees. The pergola received indirect lighting which enhances the shapes and voids”, he explains the architect.
Furthermore, the white, turquoise green, earth and wood tones mix the expression of the most modern design with the beauty of the robust style. The region is considered very humid and rich in vegetation, which influenced the choice of stronger materials, open light and cross ventilation.
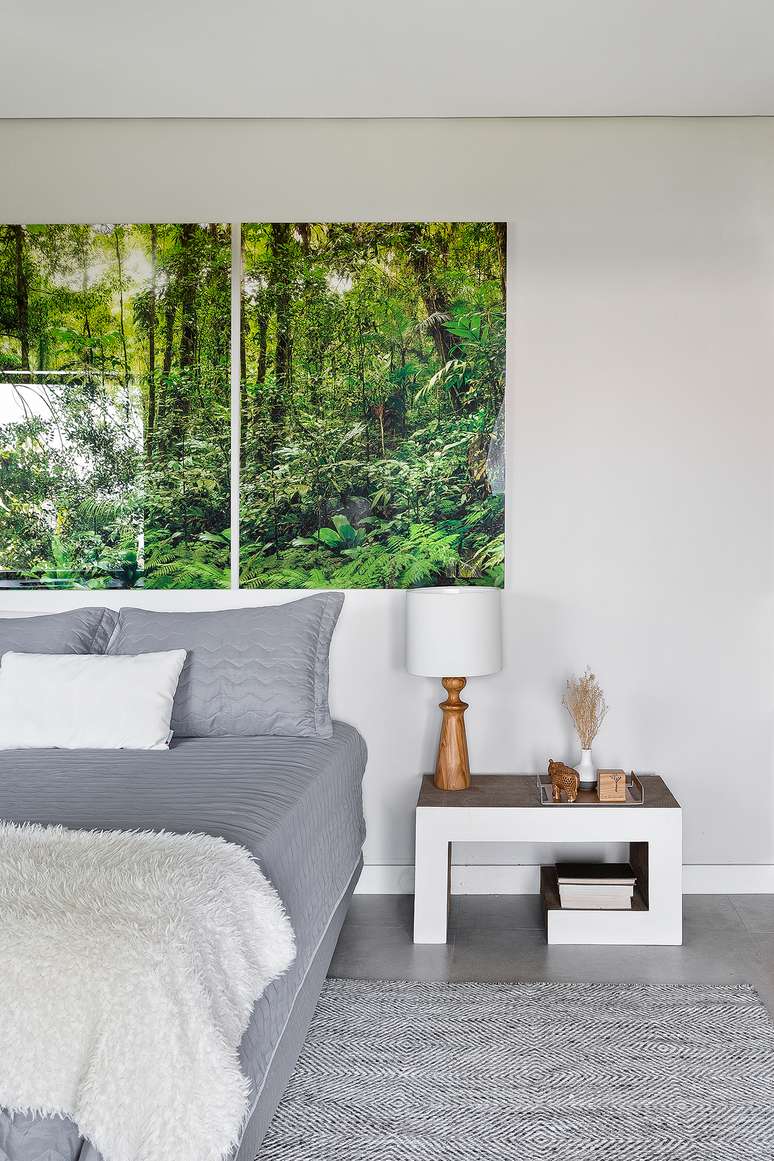
The architect decided to leave some pieces with sentimental value for the family as part of the decoration. “There’s an old desk, which belonged to my grandfather in the upstairs suite, and some bedside tables and side tables that were theirs. But the most notable feature are the paintings in the house, which were painted by my mother, who was an artist,” account.
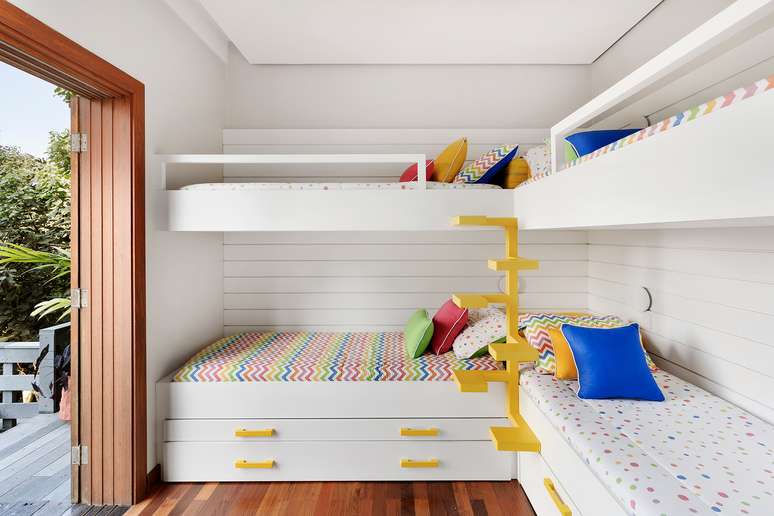
The project was successfully completed, but not without many obstacles along the way. “There was the challenge of the structure of the house itself, which is made of structural masonry (without pillars) and which greatly limits the demolition and expansion of the premises, the implementation of automation with sensitive equipment and the pandemic that has affected the entire sector. We started restructuring in March 2020, but we had to stop due to lack of raw materials, increase in prices and labor difficulties”, he concludes.
See more photos!
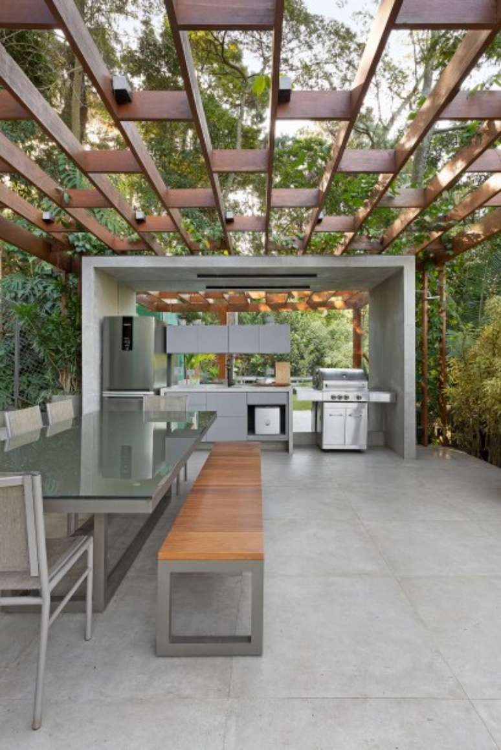
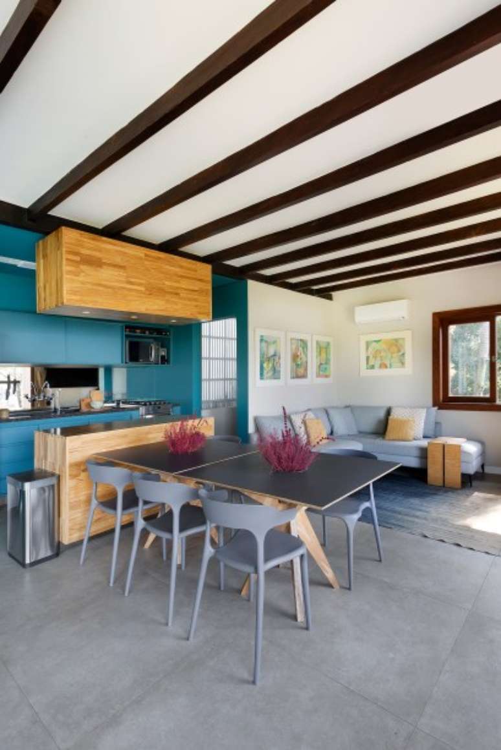
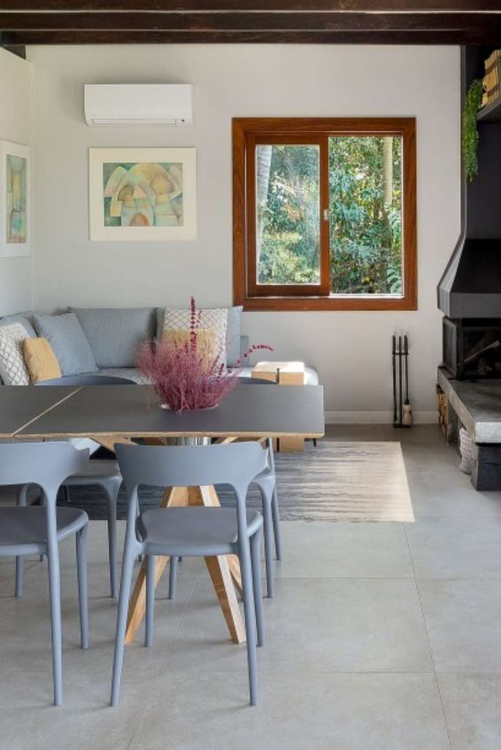
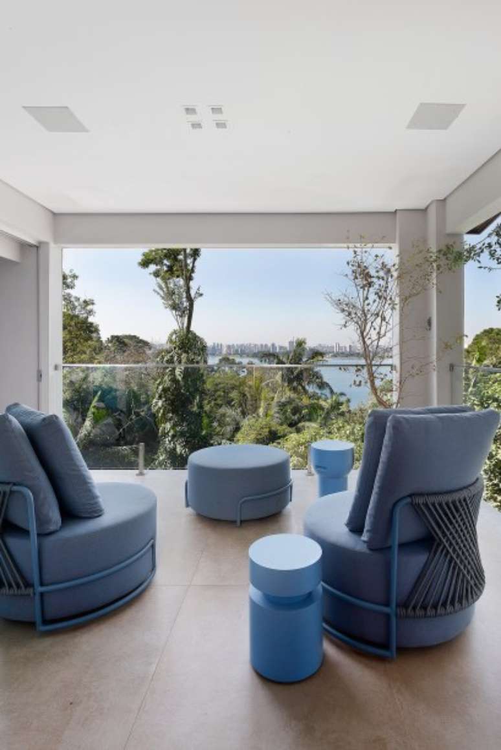
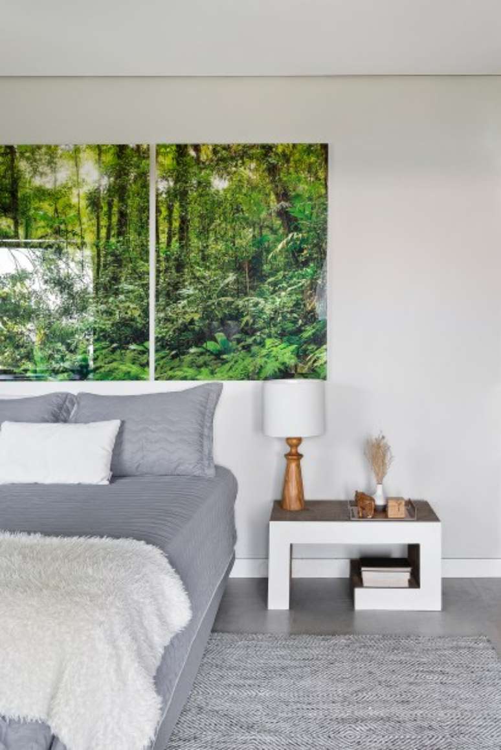
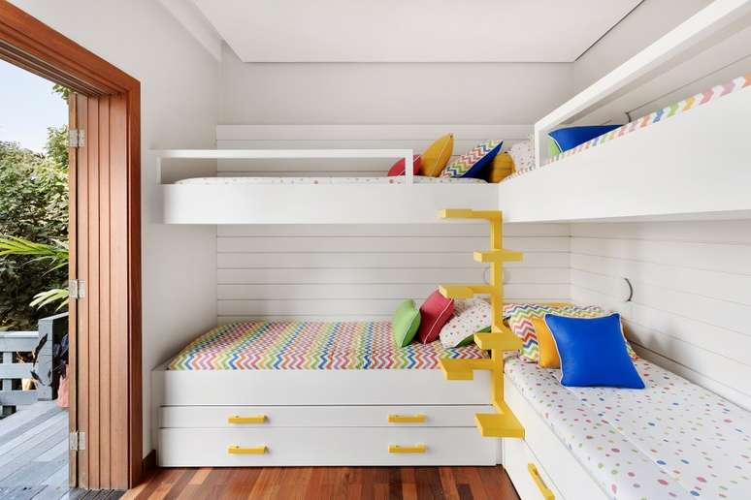
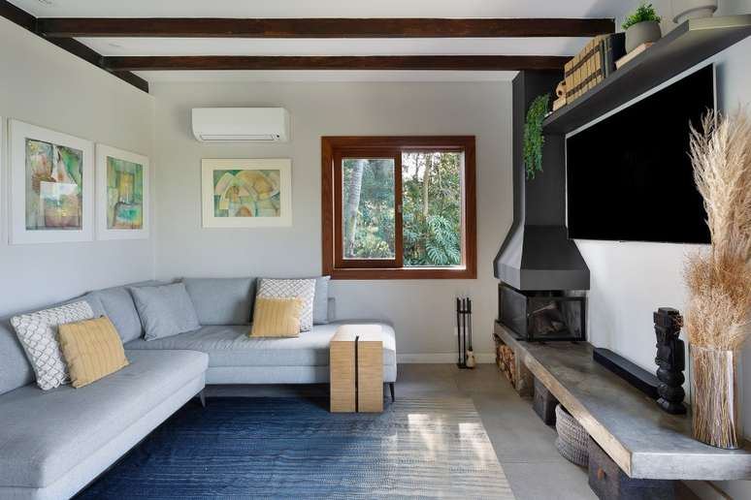
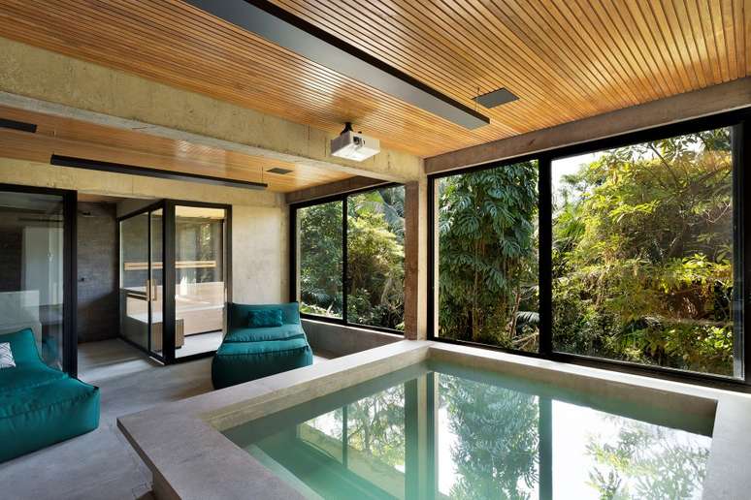
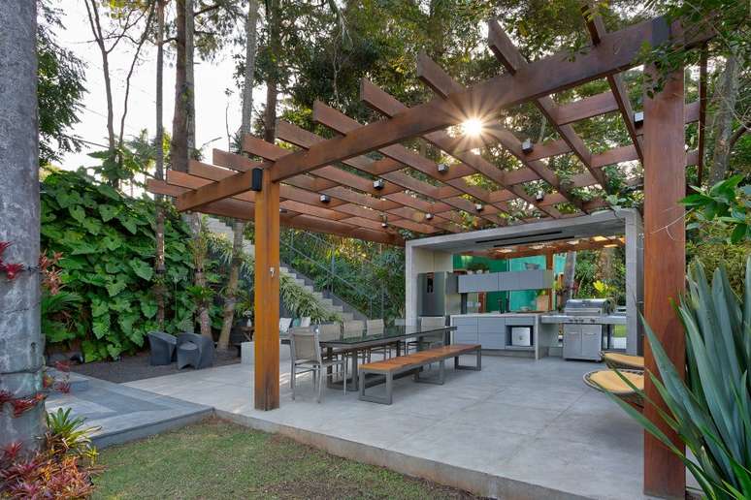
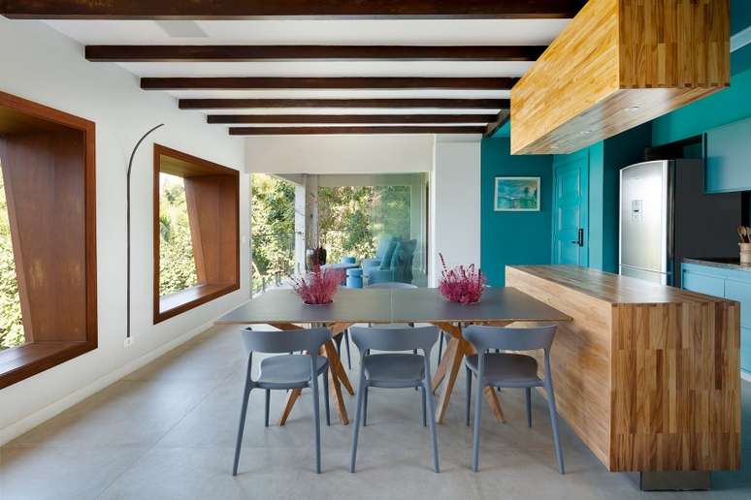
Source: Terra
Ben Stock is a lifestyle journalist and author at Gossipify. He writes about topics such as health, wellness, travel, food and home decor. He provides practical advice and inspiration to improve well-being, keeps readers up to date with latest lifestyle news and trends, known for his engaging writing style, in-depth analysis and unique perspectives.

