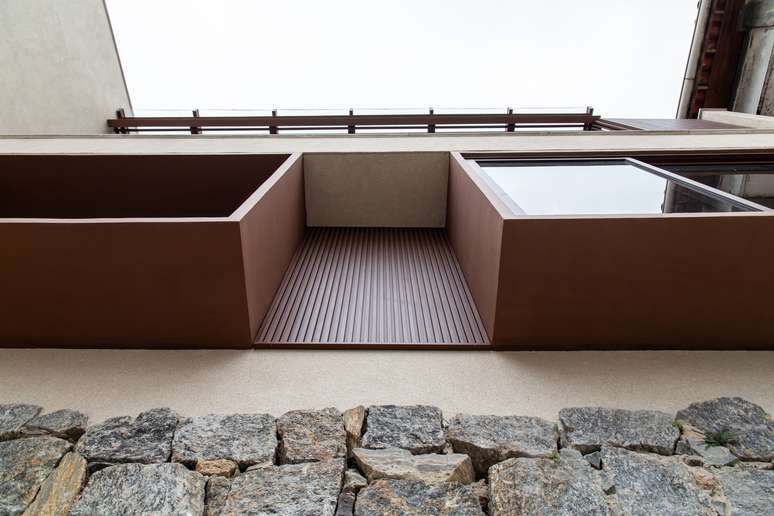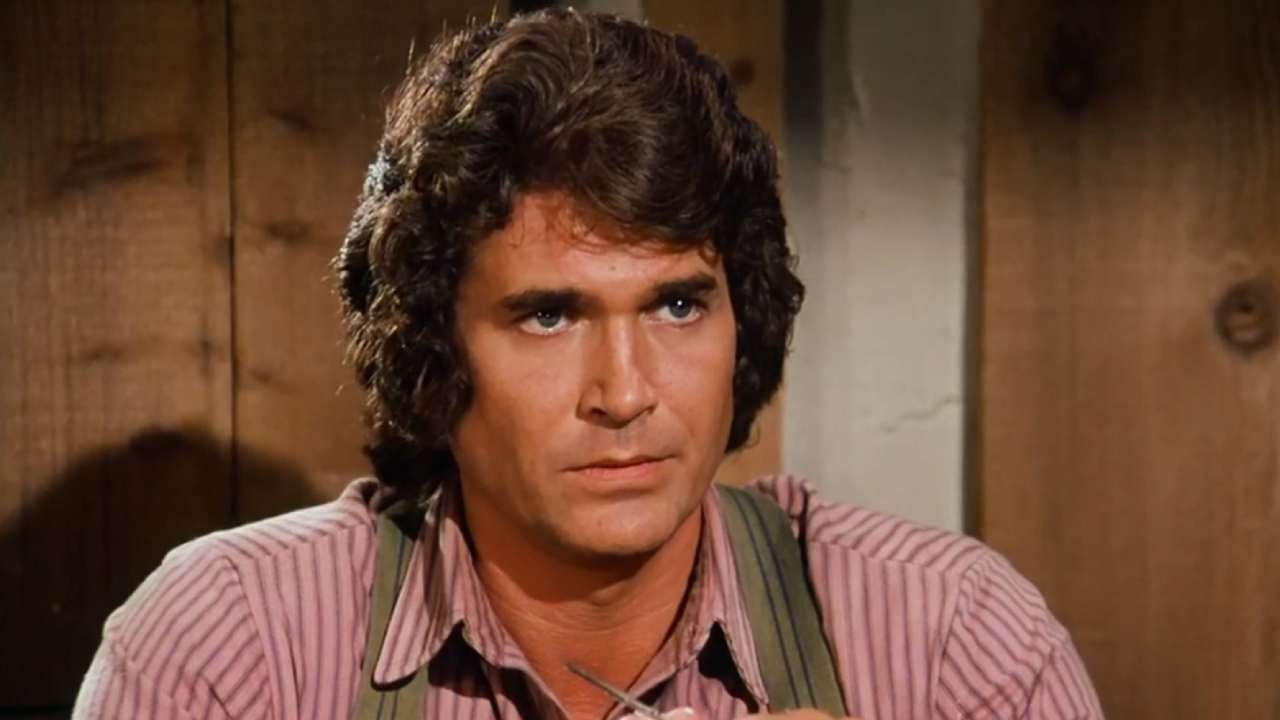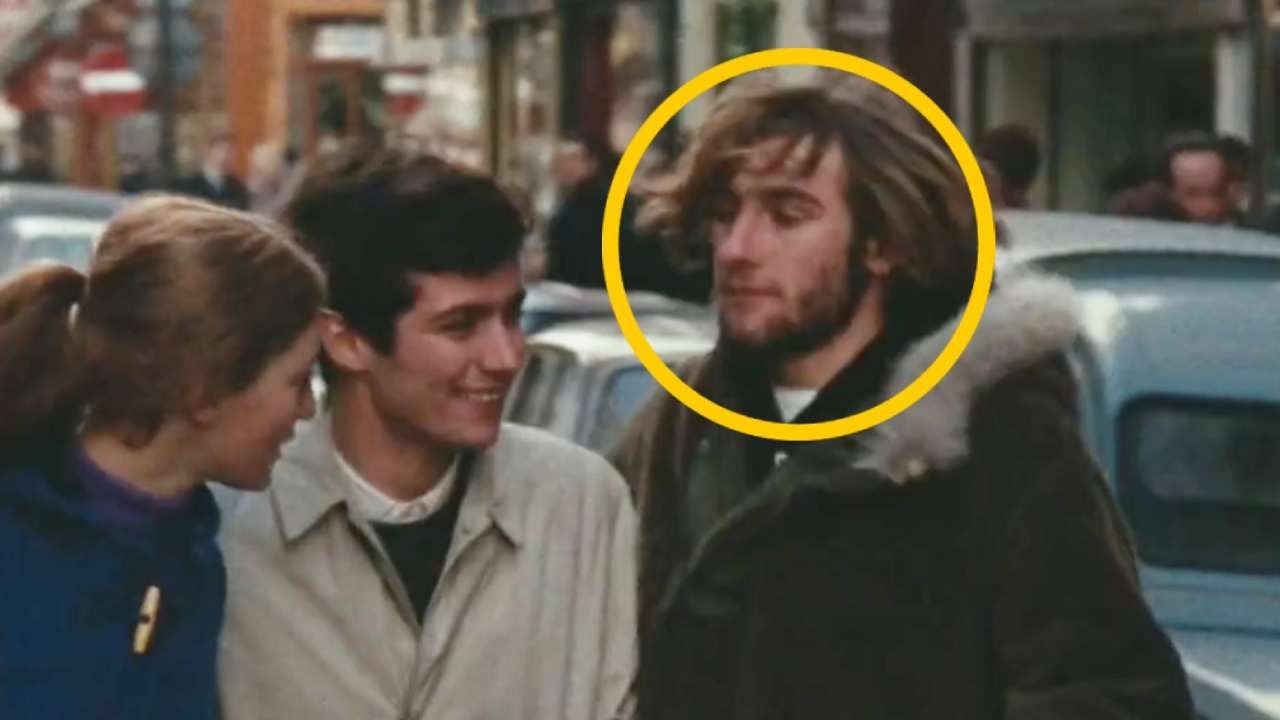The 433 m² project, designed by Cité Arquitetura, combines hand-made stone load-bearing walls, muxarabi and parquet floors
Located above the Rio de Janeiro Botanical Garden in the south of the city, the Earth House has its architecture signed by Cité Arquitetura in a project whose premises are to exploit the land given its great slope and existing levels, enhance the view of the exuberant vegetation and imperial palms of the Botanical Garden, incorporate the memory of the original construction in the new residence and reflect the personality of new residents.
Designed to accommodate three people – father and two sons – the project absorbs details of the original construction, such as the old handmade stone load-bearing walls, used as anchors in the reconfiguration circulation and the environments of the current residence.
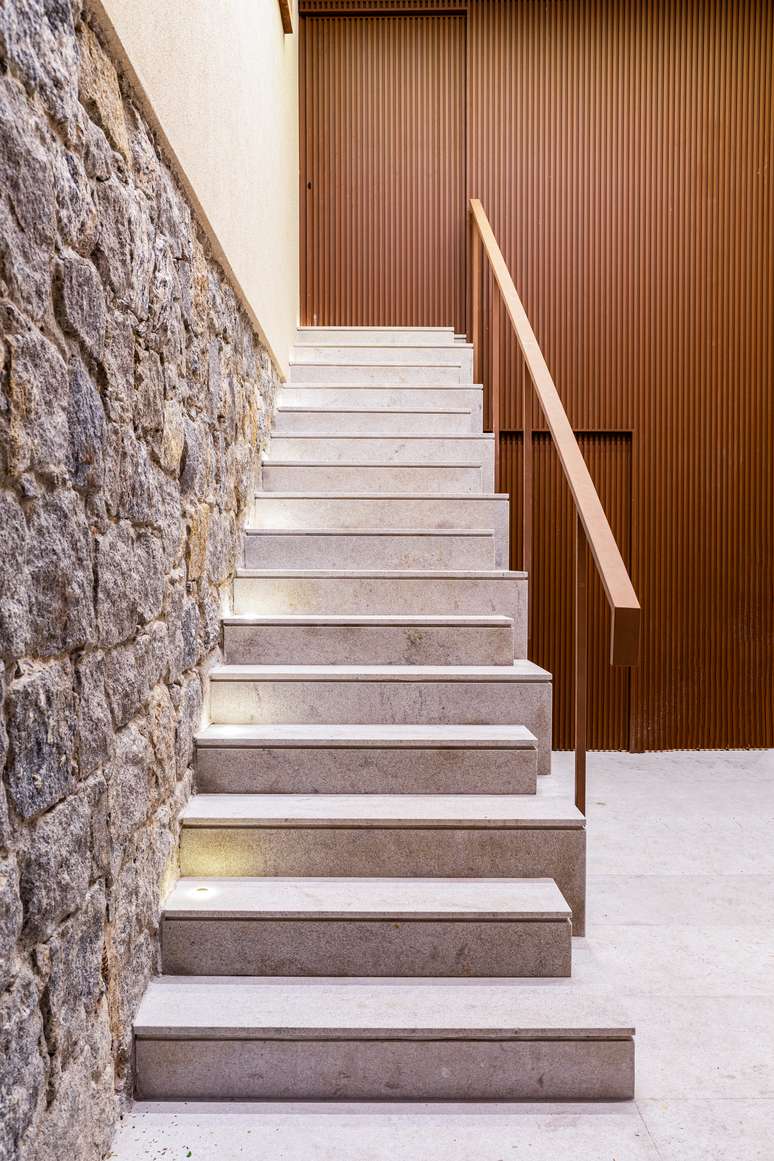
The drawing by a covered patiowith overhead lightingintroduces the access staircase next to the old stone “wall”, rooting the house in its place of memory, as well as creating a great moment of welcome.
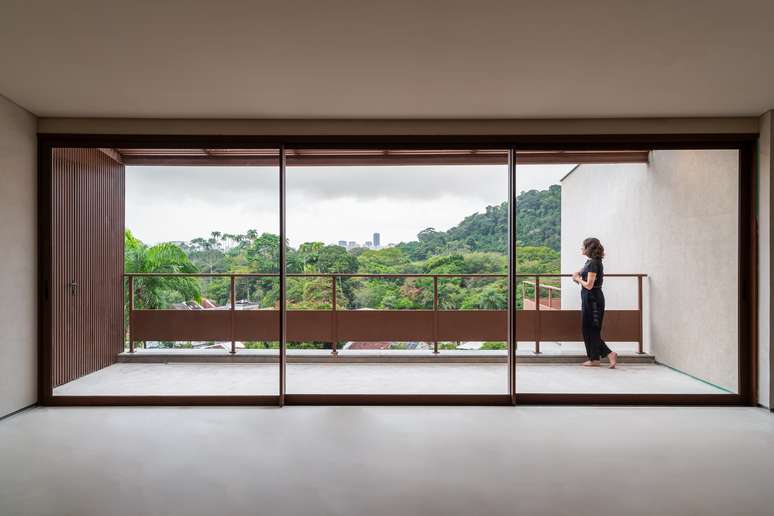
Reversing the logic of the old project, the floor for intimate family use was repositioned on the ground floor, while the common spaces were relocated to the upper floor, intended to receive friends and family.
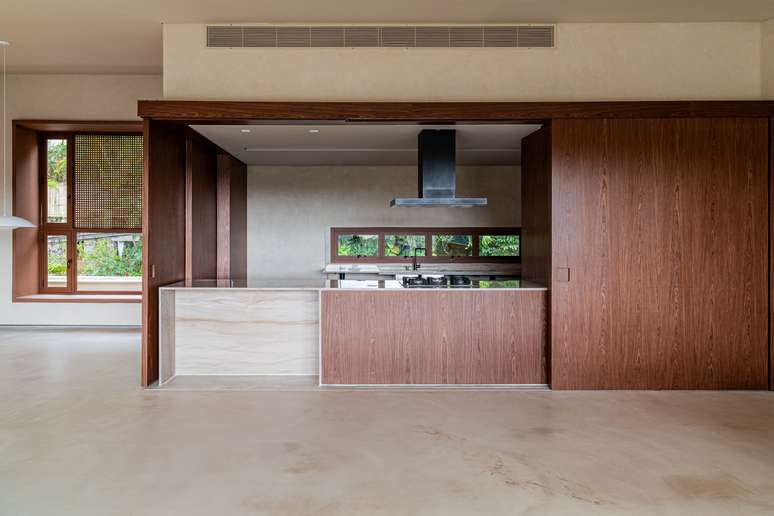
On the upper floor are the living room and kitchen, with large balconies overlooking the landscape, and the swimming pool, which takes advantage of the greater incidence of sunlight on the highest floor.
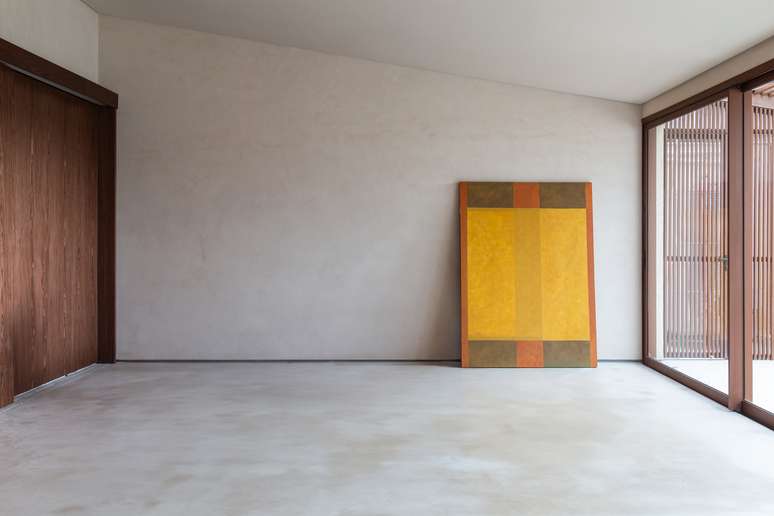
On the level below the access road there are spaces for the intimate use of residents, such as the gym and the family room, with an open terrace protected by the original surrounding walls. This space is ideal for practicing in privacy and relaxation.
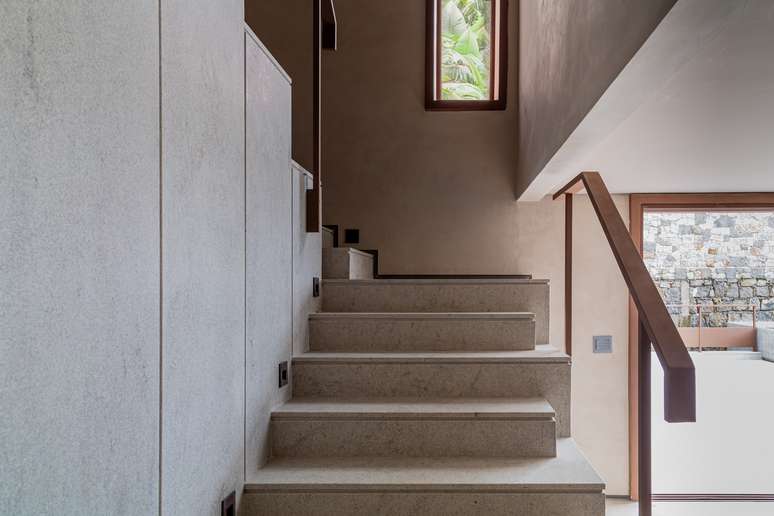
The flow between the different floors is organized on the basis of two distinct vertical circulations, arranged according to the partial use of the pre-existing structural framework: an arrival one, which connects the intermediate floor to the upper one, preserving the privacy of the rooms; and another intimate, which connects the intermediate to the inferior.
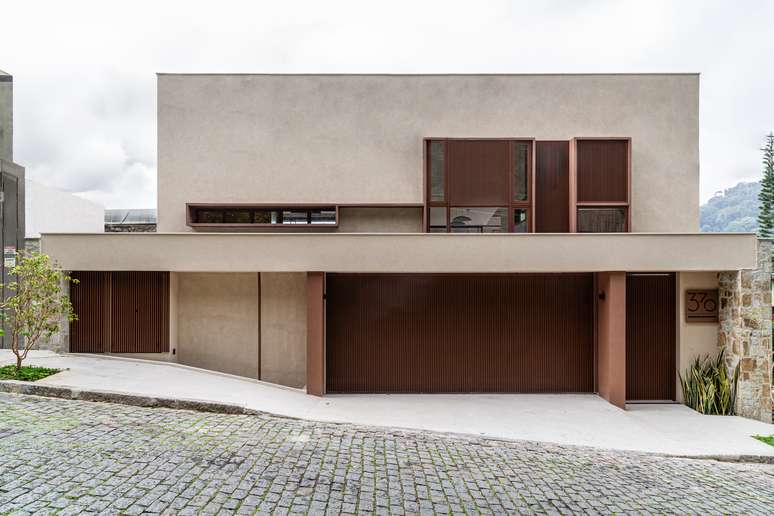
From the encounter with the old structure, other solutions were also born, such as transferring the swimming pool to the higher level and using the excavation of the old one, on the lower floor, to create the new cistern for the reuse of rainwater.
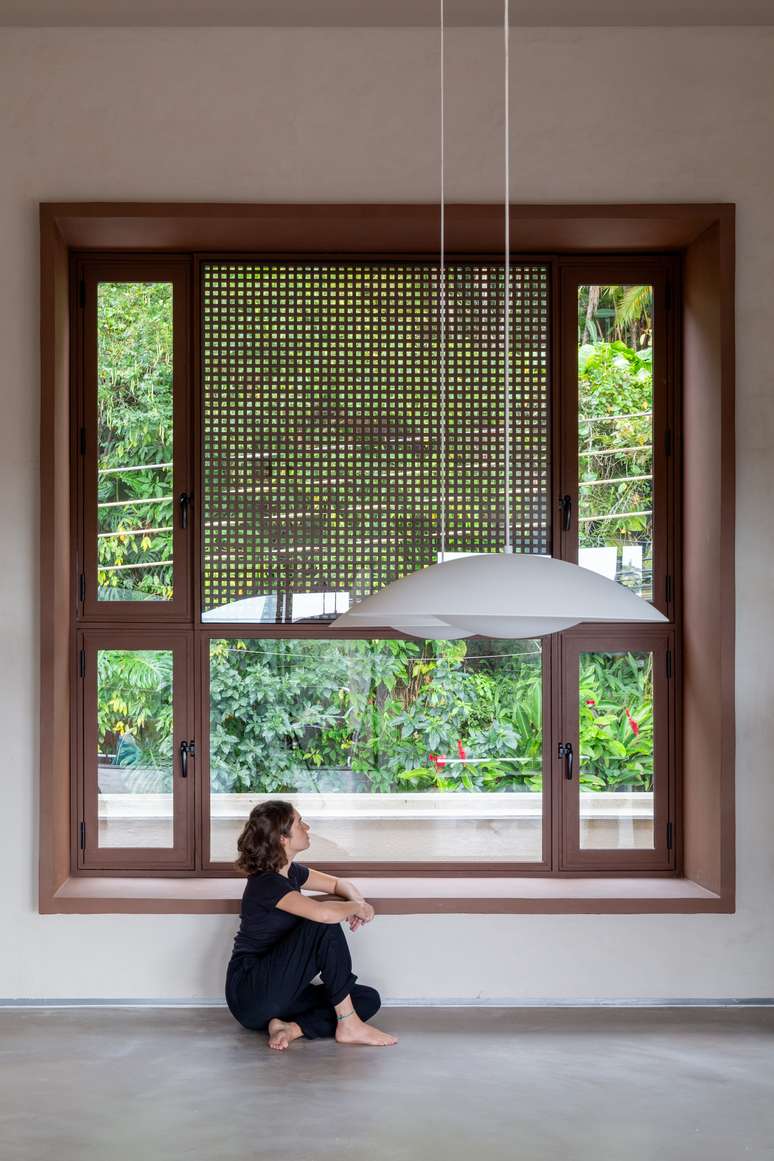
The use of the original muxarabi, present in the shutters of the old building, in the new windows recalls memory, as well as filtering the entry of light on the front facade, facing north. The same sensitivity is found in the design of the railing of the upper terrace, designed on the basis of the wooden railing that existed on the street-facing balcony of the old building, with the addition of suspended planters that bring greenery into the residence.
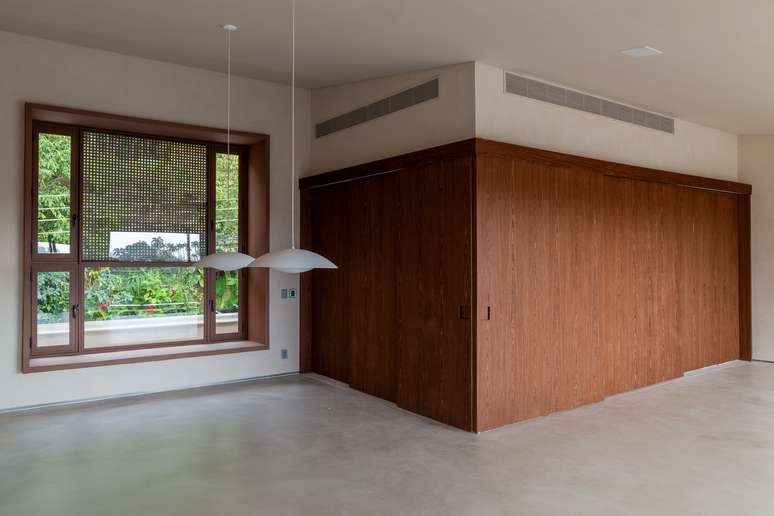
Even the choice of coverings is linked to the search for an identity, such as the reuse of the wooden flooring on the ground floor, coming from the family farm, or the use of burnt concrete floors in the common areas, emotionally evoking the bond rural. residents.
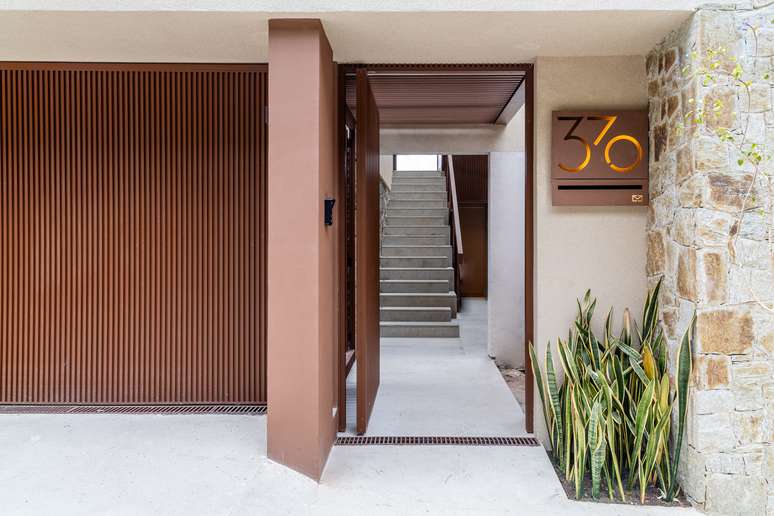
The advancing frames of the windows, designed on the basis of studies on local insolation, the suspended planters, the shape of the stairs and the delicacy of the handrails, the various carpentry solutions and even the design of the house number inspired by a bicycle in homage to cycling by the resident, are some examples of personalization and care of the project.
See more photos!
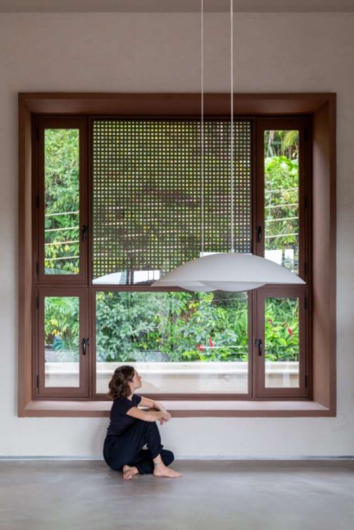
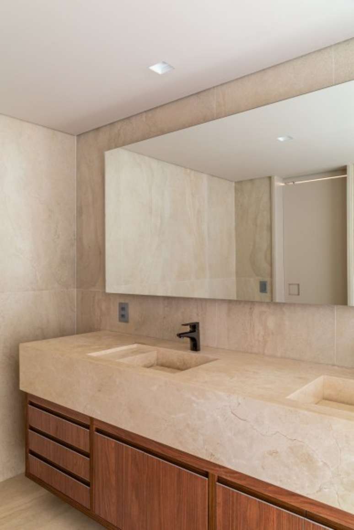
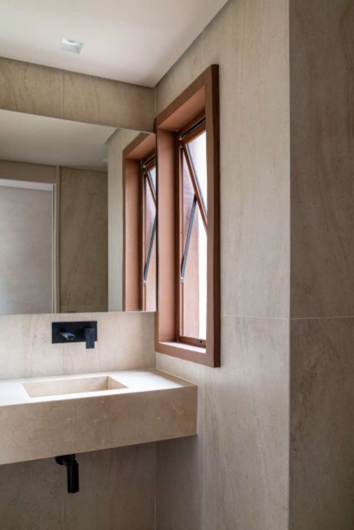
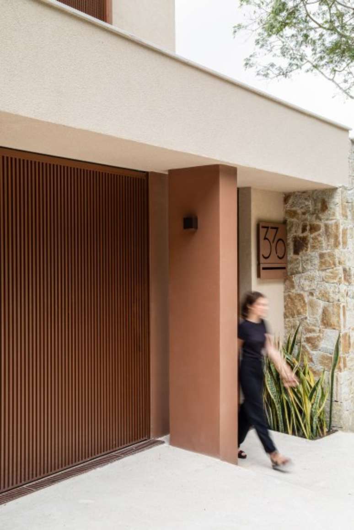
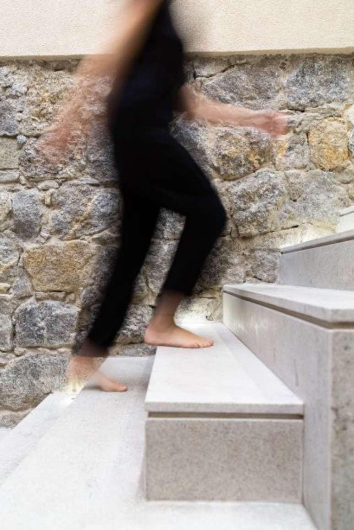
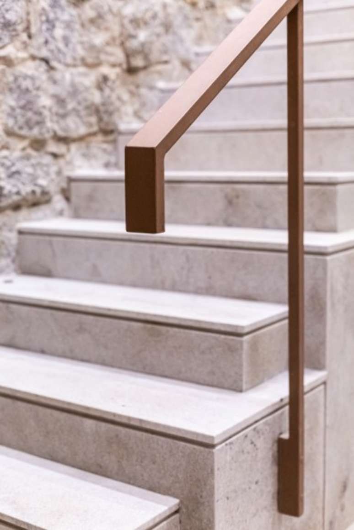
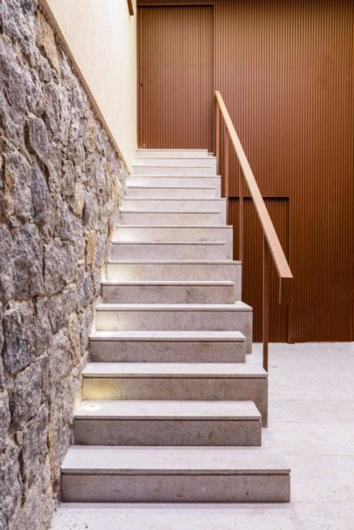
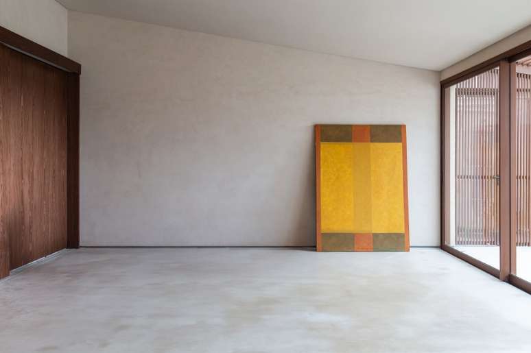
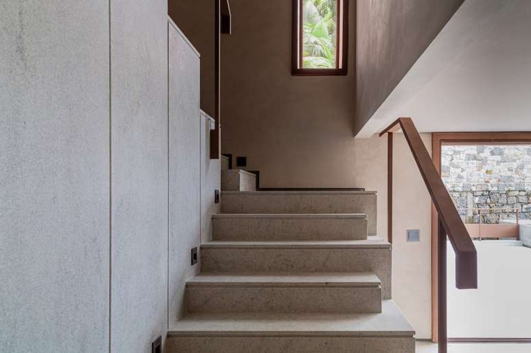
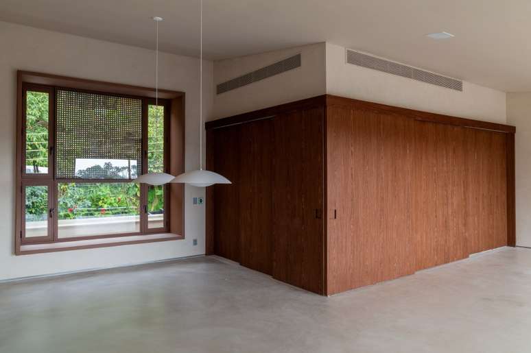
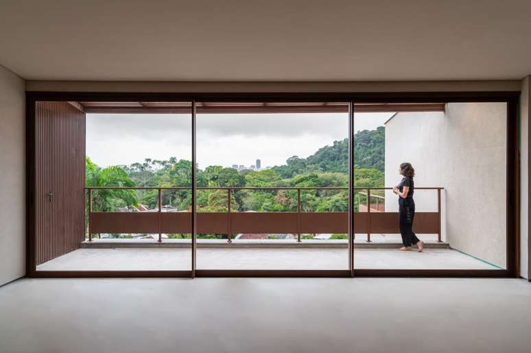
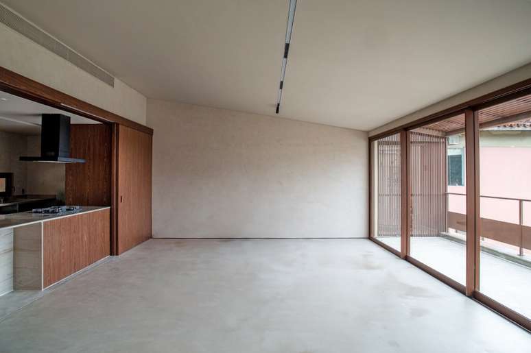
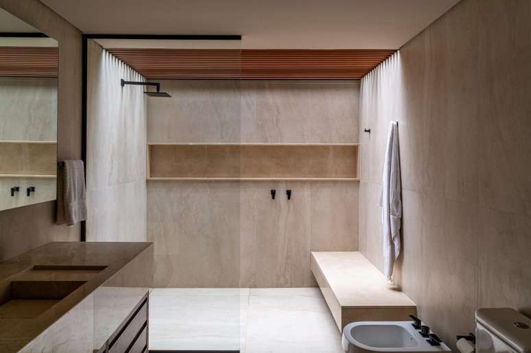
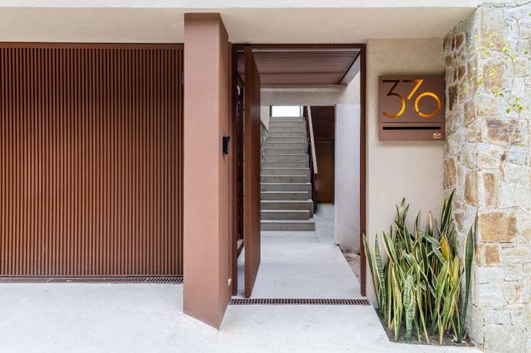
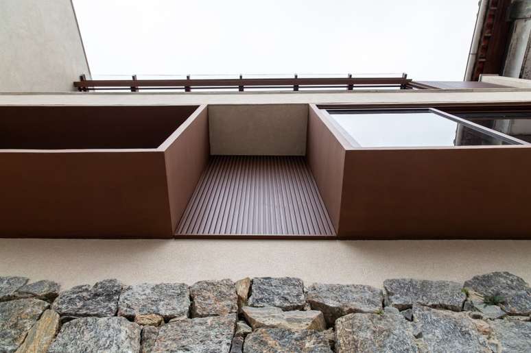
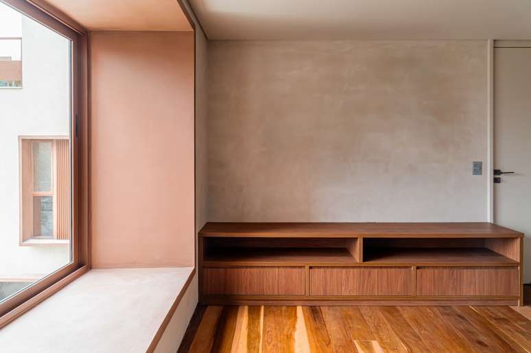
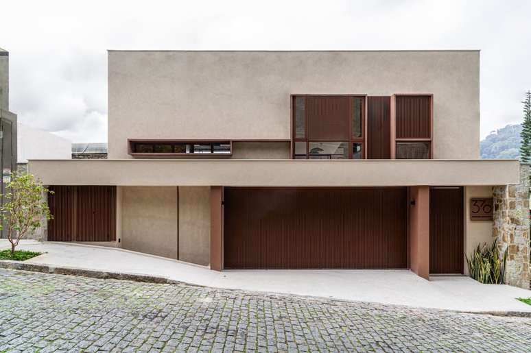
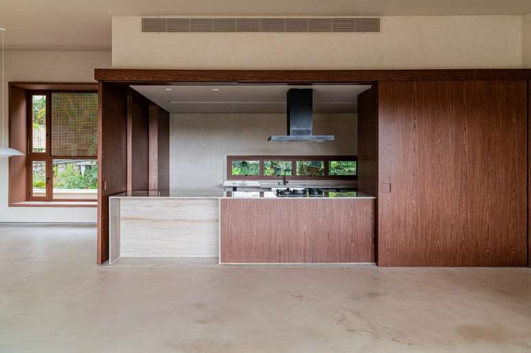
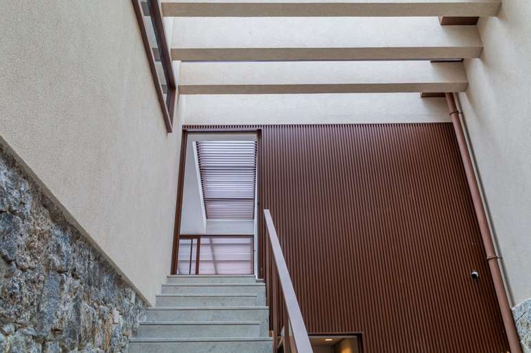
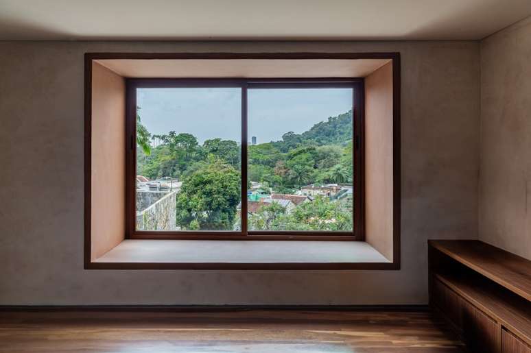
Source: Terra
Ben Stock is a lifestyle journalist and author at Gossipify. He writes about topics such as health, wellness, travel, food and home decor. He provides practical advice and inspiration to improve well-being, keeps readers up to date with latest lifestyle news and trends, known for his engaging writing style, in-depth analysis and unique perspectives.

