The architects of Dantas & Passos Arquitetura give advice for creating home theaters, playrooms, games rooms, swimming pools and conversation rooms
In an increasingly fast world, spaces dedicated exclusively to free time They are increasingly present in interior architecture projects, above all for their potential to be a relief valve from daily routine and pressure. Having a games room at home or even another environment dedicated exclusively to contemplation and fun directly contributes to maintaining physical and emotional balance.
During the assembly of these spaces, architects Danielle Dantas and Paula Passos, of the studio Architecture of Dantas and Passos, we believe that some aspects should be considered to maximize functionality and benefits. Learn about the different types of recreation areas in projects and tips for creating them:
Playroom
Ideal for those who love being in groups, the games room is a great option for making use of unused rooms or empty corners. And when it comes to games, the most sought after are pool, foosball, darts, video games, cards, tables and ping pong, among many possibilities. When preparing the layout, the different entertainment activities must maintain appropriate distances from each other and receive very well-executed lighting.
“Gaming tables require lower luminaires with direct light for the activity. To complement this, we cannot leave out the installation of a board to hold sheet music and shelves to organize games, which also perform a decorative function,” explains Danielle.
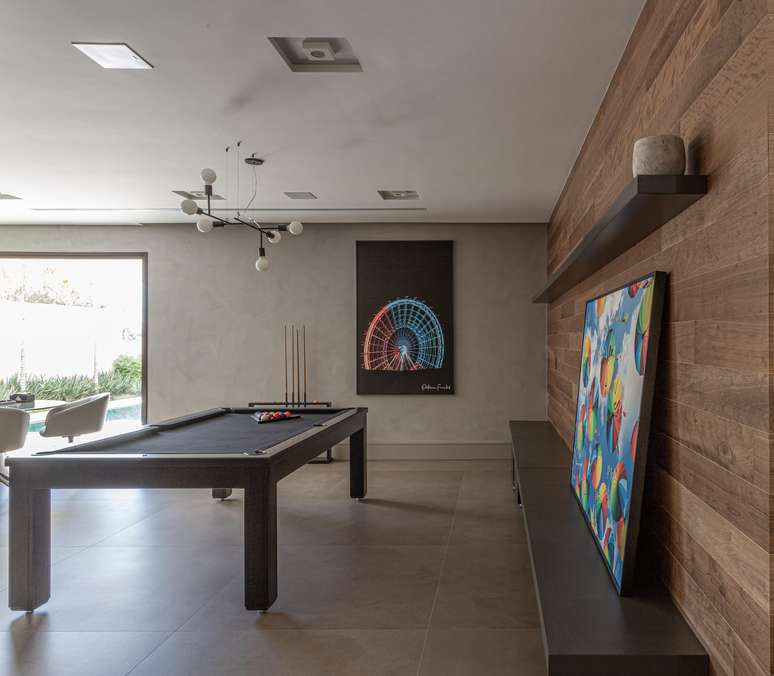
It also explains that video game equipment should have a clearance between 1.5 and 2.5 times the size, in inches, of the TV. “On the pool table it is essential to provide space so that the cue does not come into conflict with someone or a wall,” she adds.
And since it’s an entertaining room, pros suggest adding a bar and counter to serve snacks. To increase comfort, extra seats such as benches and ottomans are recommended for those who just want to watch who has fun.
Home Theater and cinema halls
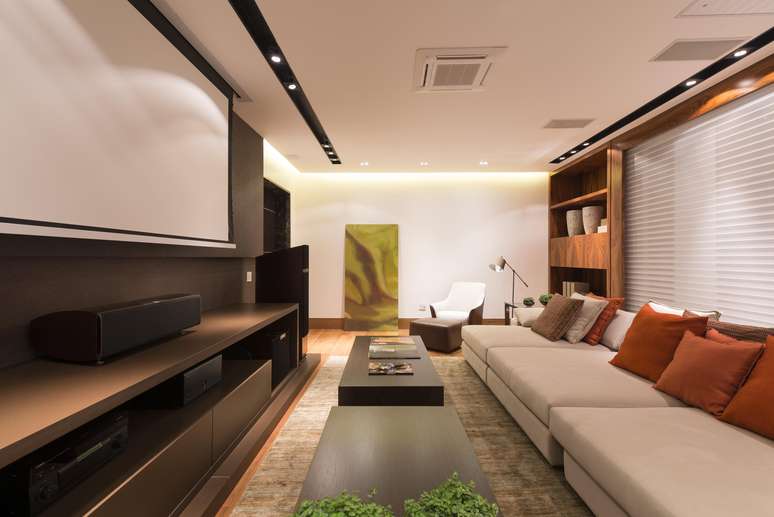
For those who dream of enjoying the comforts of a cinema without leaving home and enjoying immersive experiences, the architectural duo recommends investing in a room capable of receiving high-resolution TV and audio and video equipment. Furthermore, it is important to consider a suitable media player, such as a Blu-ray player or streaming platform, which ensures content playback in high sound quality.
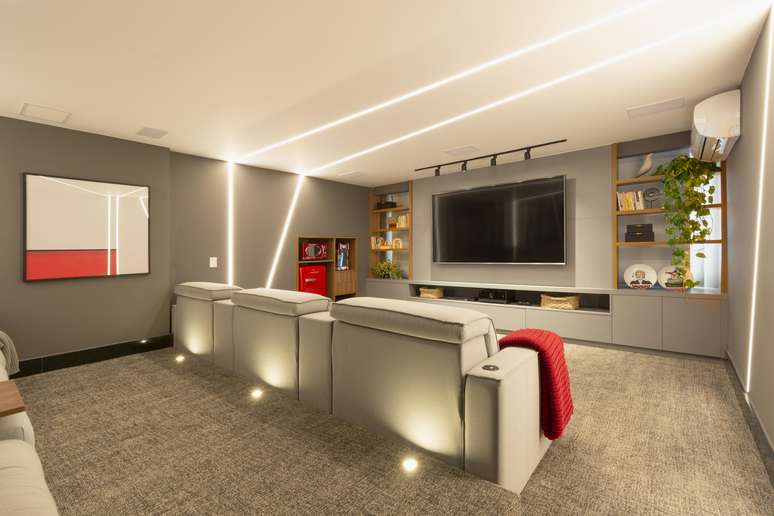
Still in space, they suggest the execution of a acoustic treatment to reduce echoes and isolate sound and, in the decoration, elements that refer to the universe of cinema complete this magical atmosphere. “Here you can also leave a tray full of treats such as popcorn, sweets, snacks, drinks and more. The more convenient, the better,” Paula and Danielle point out.
Toy library
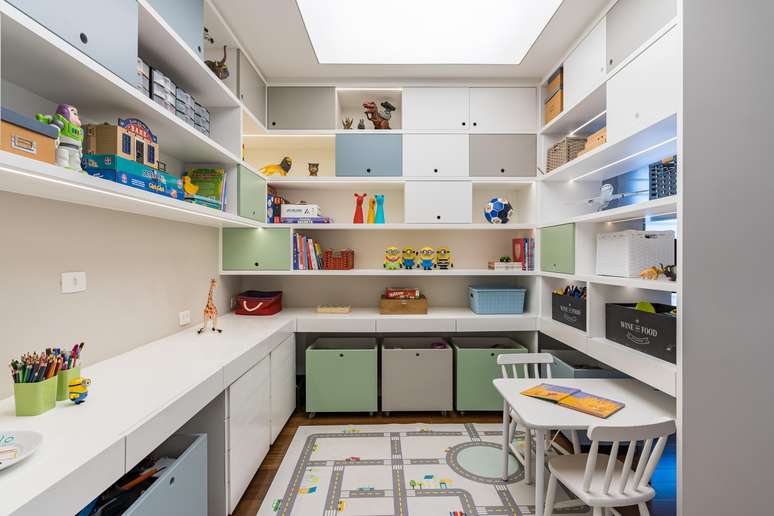
When you have little ones at home, designing a safe and stimulating space is a priority for parents, such as the playroom. Paula recommends a lot of dedication and attention to detail, but she guarantees that all the effort will pay off when adults start to see the promise in children’s development, because when they play, they associate the space with learning, fun and hospitality.
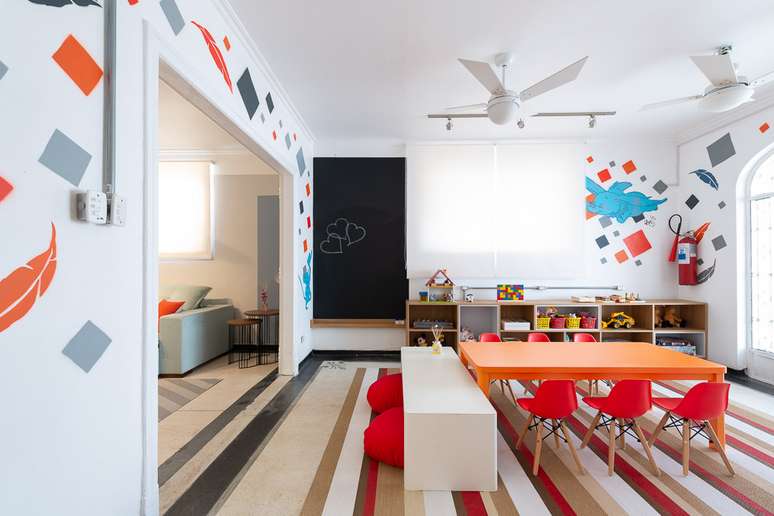
“Playrooms stimulate the imagination and are spaces where children can truly be children. Parents can take the opportunity to spread knowledge games to encourage them even more,” he recommends.
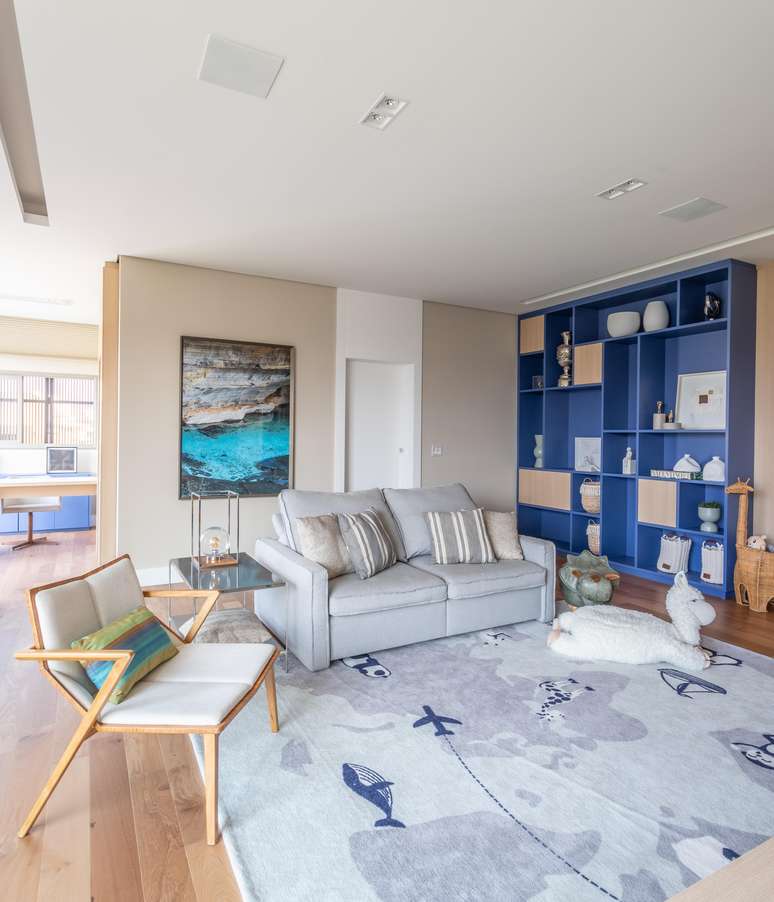
During assembly it is essential to consider the use of suitable furnishings, such as tables and chairs with rounded edges and dimensions aligned with the age group. If wings and tips are present, a rubberized coating or silicone protectors solve the problem. “And, of course, you want to make sure that the materials included are not too small to swallow, nor are they allergic or toxic,” warns Danielle.
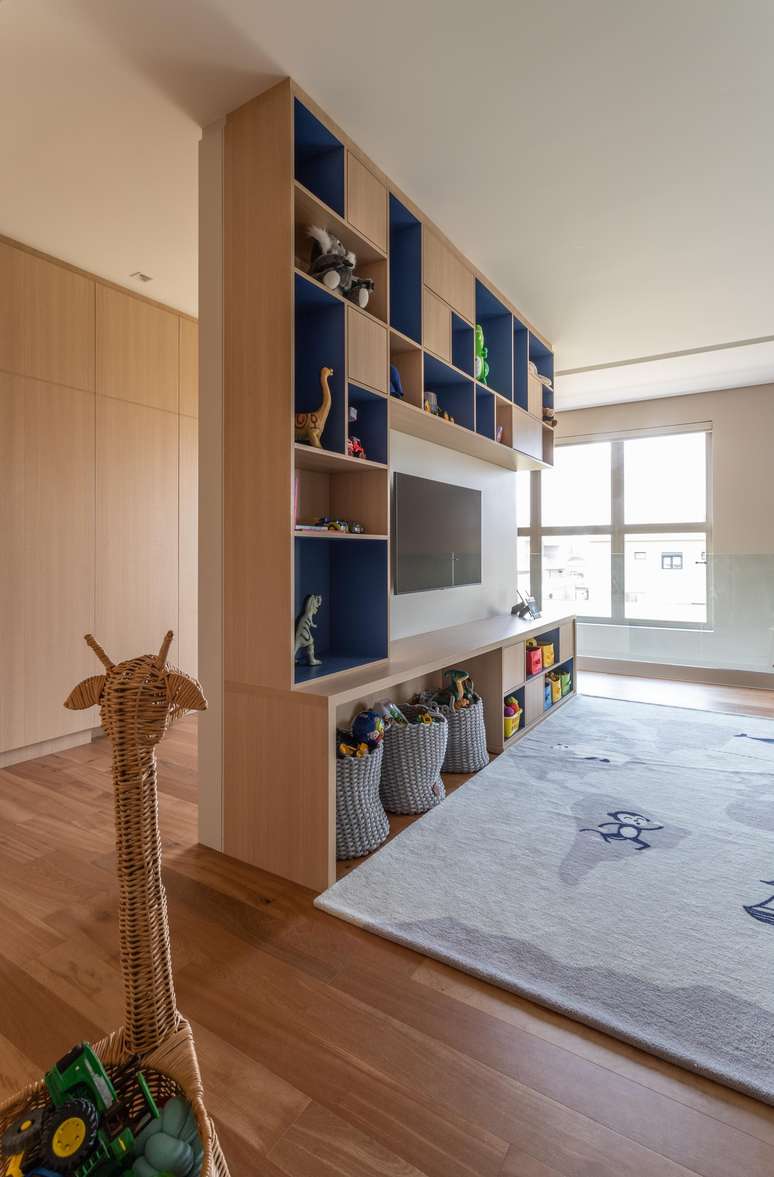
Niches, shelves and facilitating boxes are good incentives for children to learn the need to maintain organization. In the furnishing of these environments, playful and animated drawings are accompanied by the volume of toys, games and other objects which are periodically inspected by those responsible to evaluate their conservation and safety factors.
Pool
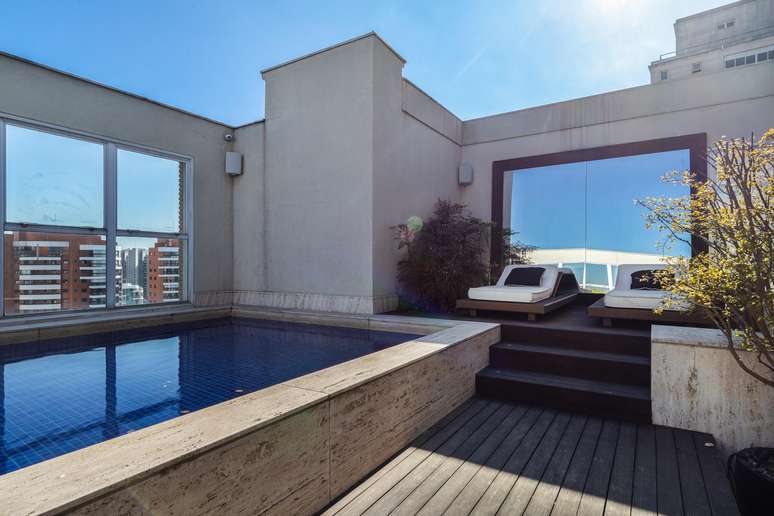
A relaxation area next to the pool is also a great idea to make the most of the space during your free time. The furniture must be resistant to atmospheric conditions is composed by sun loungers, tables and chairs with waterproof cushions for its durability. “Awnings or umbrellas should not be missing to offer shade and protection during the hours of greatest incidence of sunlight,” suggest the architects.
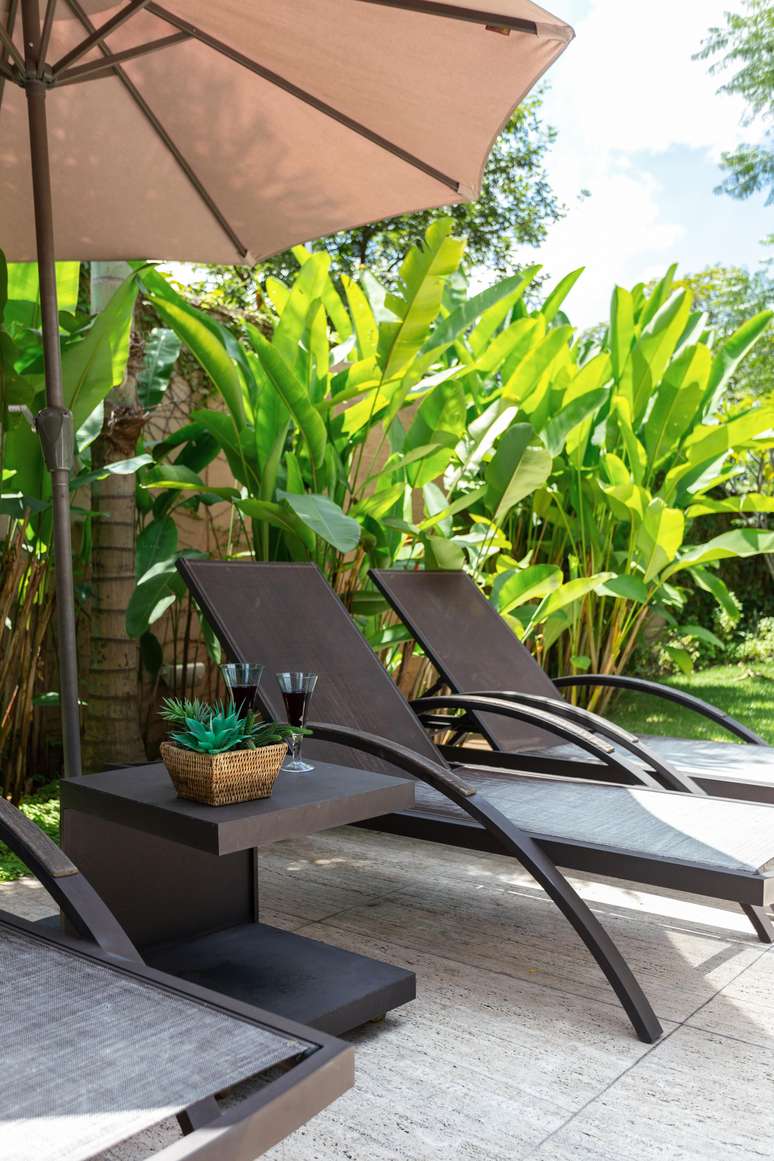
In terms of safety, the swimming pool project cannot ignore the installation of non-slip floor coverings and the placement of other elements or furniture that may pose a risk of accidents. To complement this, landscaping brings a touch of nature and beauty to the space.
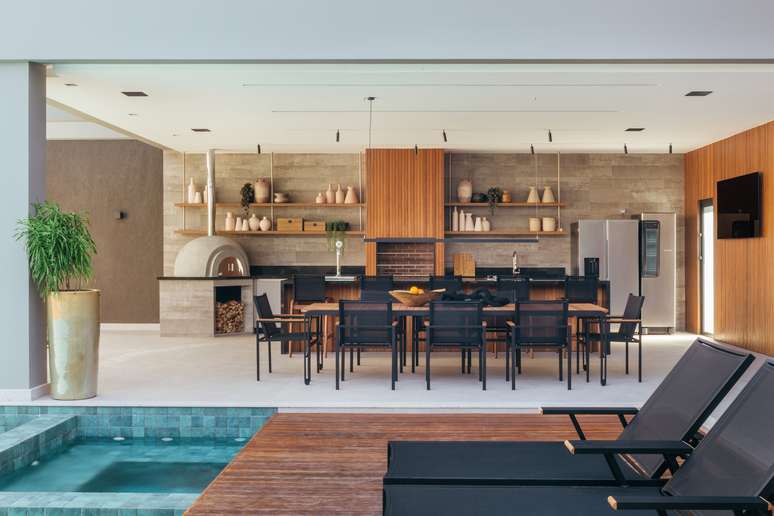
Chat rooms
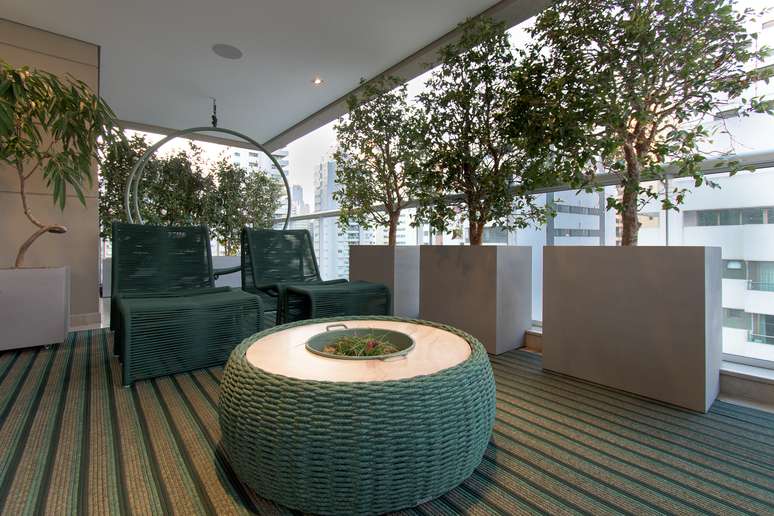
Dedicated to meetings and social interaction, it is an invitation to exchange ideas, unwind from routine, unwind after a busy day and encourage creativity. At first glance it does not seem like an entirely necessary environment, but a room with these characteristics provides an environment conducive to interaction between family, friends and guests, in order to strengthen emotional bonds and create special memories.
Source: Terra
Ben Stock is a lifestyle journalist and author at Gossipify. He writes about topics such as health, wellness, travel, food and home decor. He provides practical advice and inspiration to improve well-being, keeps readers up to date with latest lifestyle news and trends, known for his engaging writing style, in-depth analysis and unique perspectives.

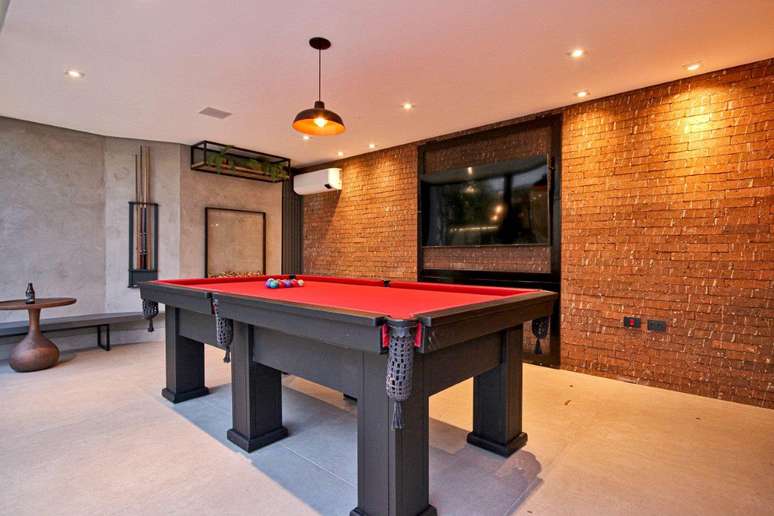

-us06lnqz6sz4.png)




