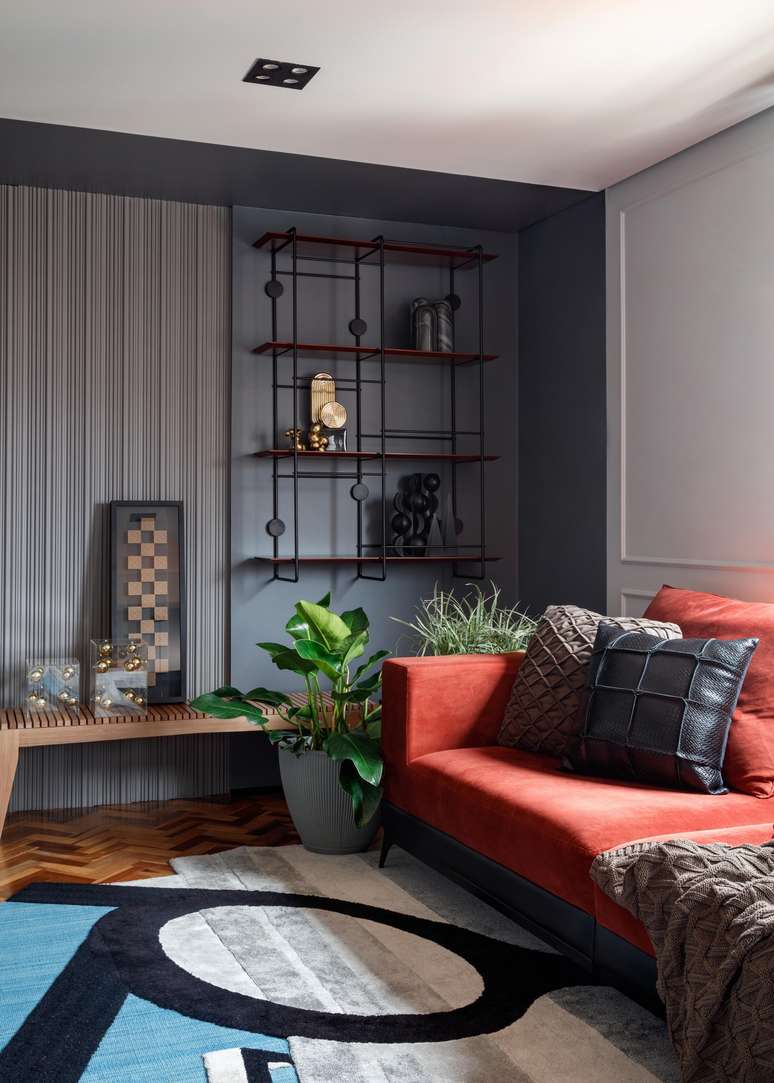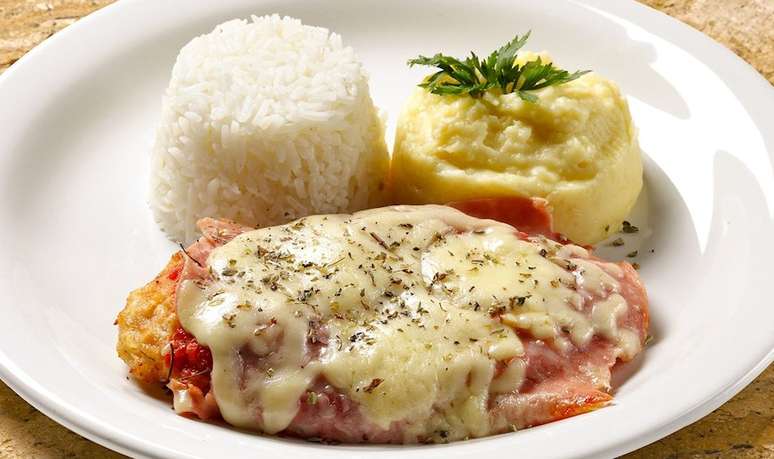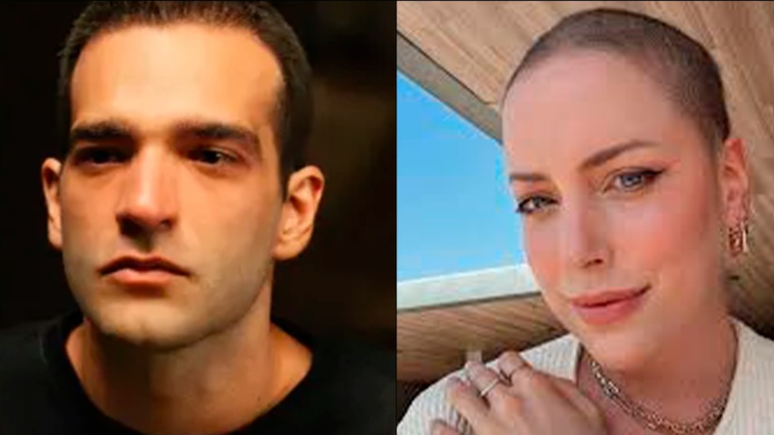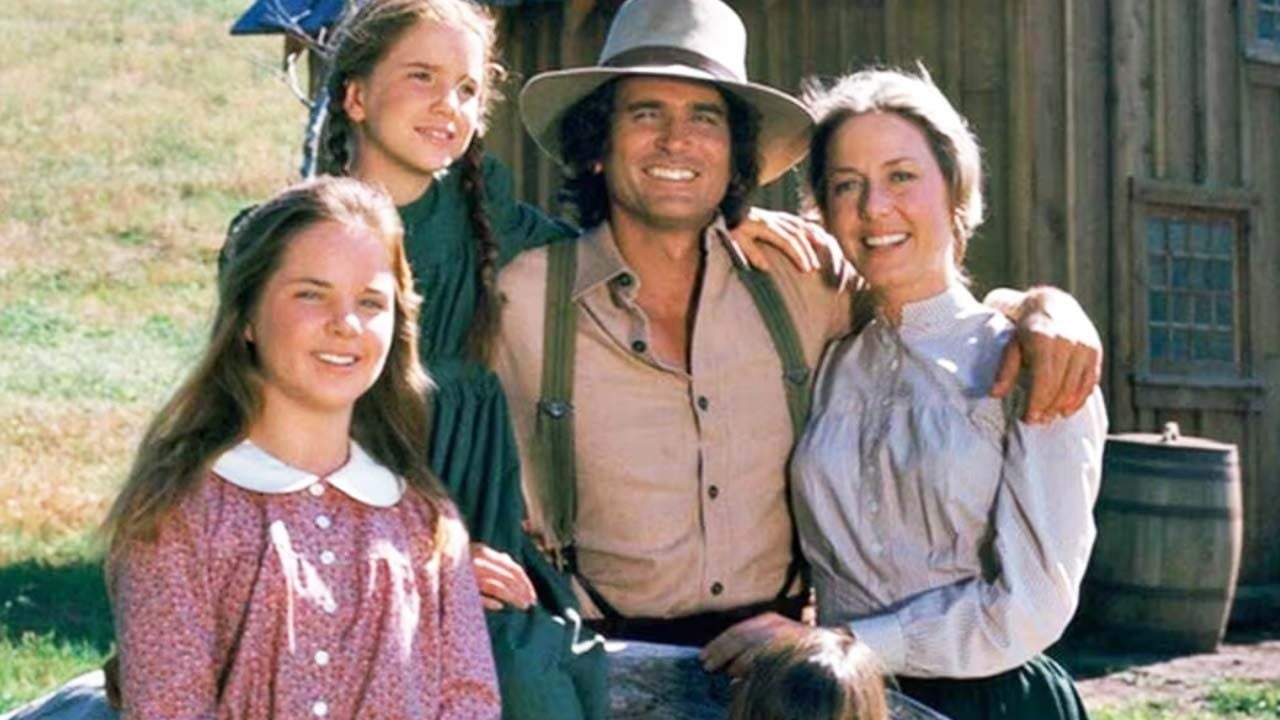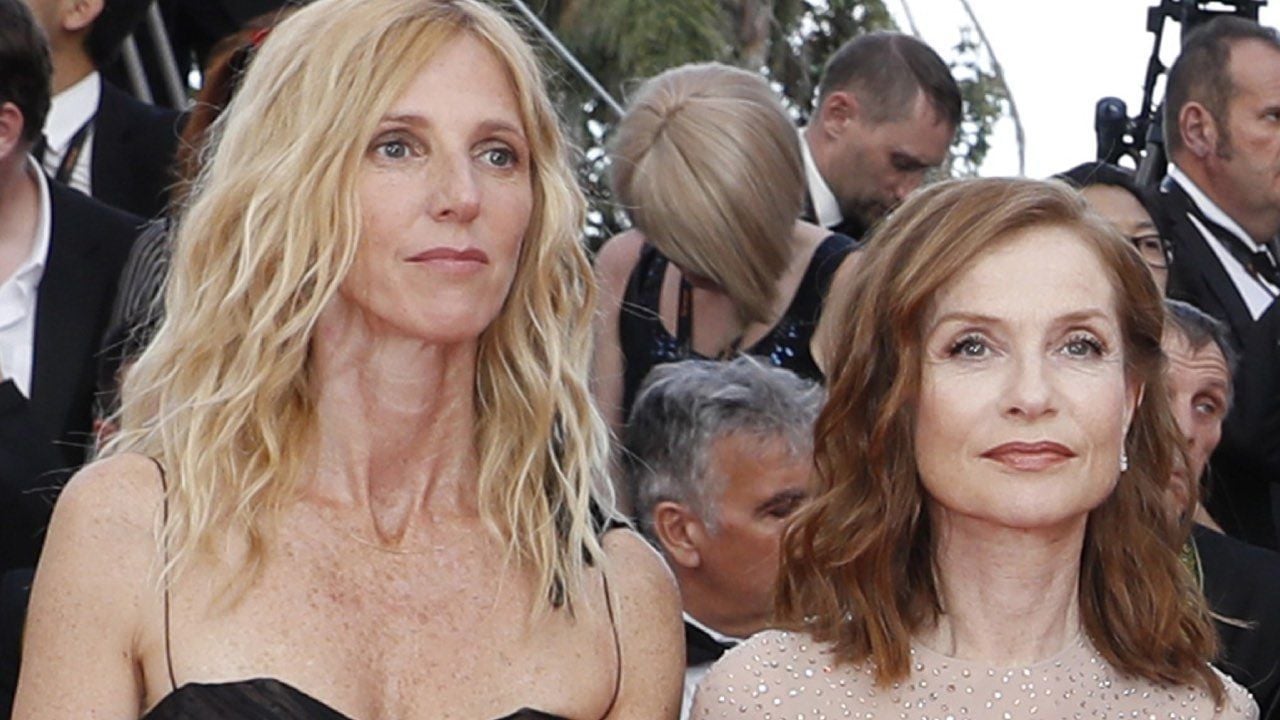Classic and modern elements mix in the project designed by Ricardo Abreu: there are boiserie, tiles, tacos and many colors
With 72 m2, this apartment in the neighborhood of Vila Mariana (SP) was designed for a couple without children, who wanted an integrated house with two bedrooms. In the original plan of the building, the kitchen had independent access from the building’s common room and was connected to the laundry and service rooms. Everything was torn down from the office Architects Ricardo Abreu to extend the living room and create an American kitchen.
Little remains of the original building, with the exception of the parquet floor which was covered with wooden laminate. “We removed all the existing laminate and restored the Fishbone sucupira wood taco original, which became one of the highlights of the project,” says the professional.
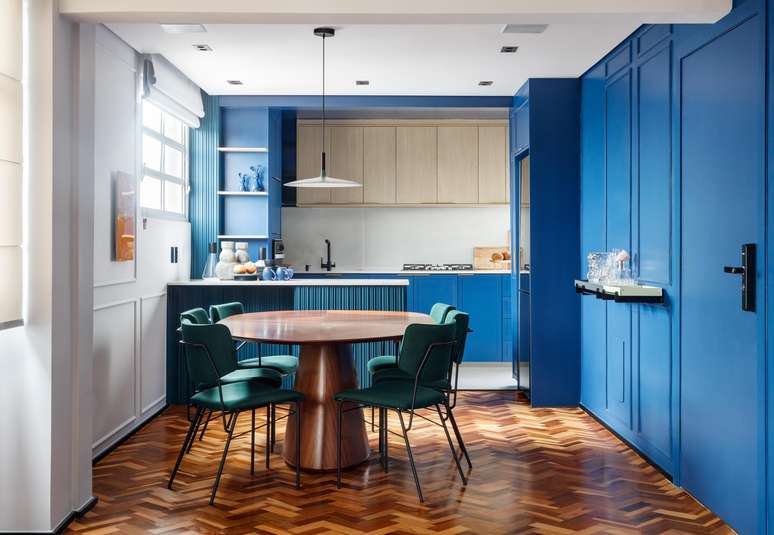
All wiring has been replaced to include new circuitry, now with automation and audio. Since the couple’s intention was to be able to receive friends without worrying about the noise that could disturb the neighbors, a Acoustic insulation has been applied to the subfloor. The fixtures have also been redone, now standardized and soundproofed.
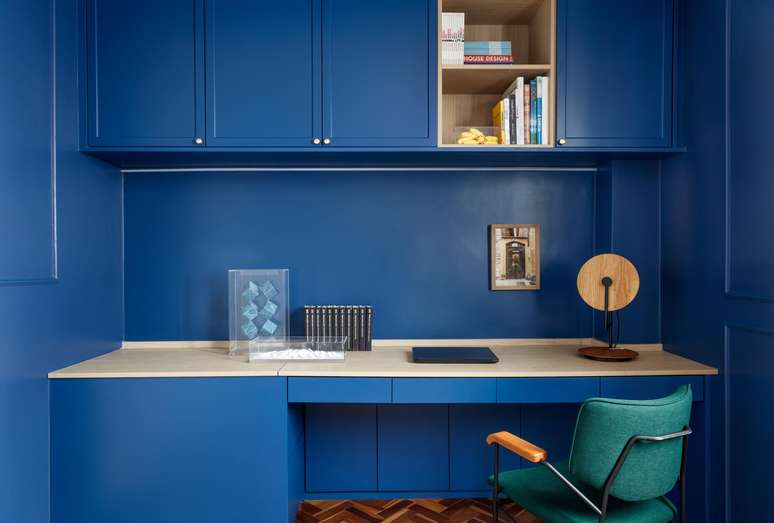
In the intimate area, the old bathroom was divided in two, creating a toilet for the living room and a suite for the bridal bedroom. In the second bedroom, the versatile joinery serves as a home office and can also receive guests.
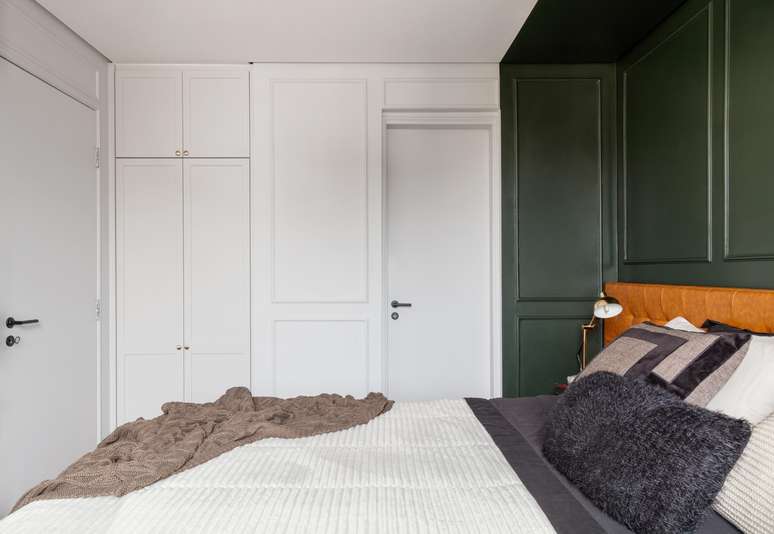
The suite features walls with wood paneling and bas-relief wardrobe doors, as well as a geometric green painting which extends beyond the head wall to the ceiling and side walls.
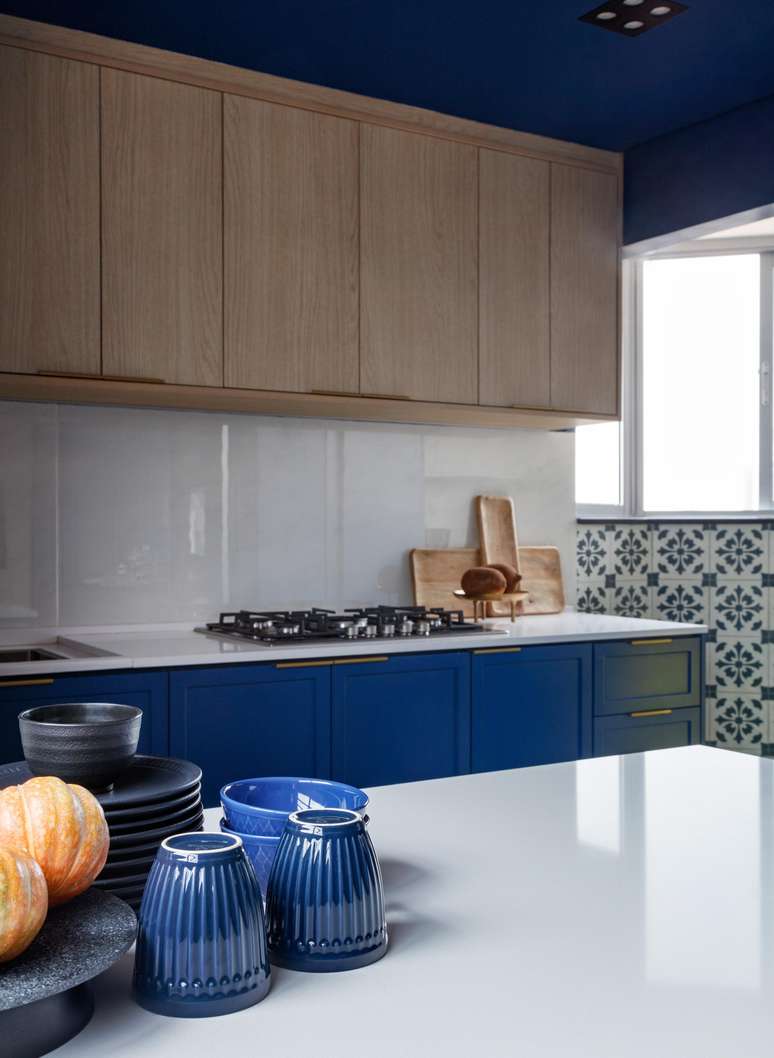
In the color palette, the tones are vibrant and strong and there is an explosion of blue, which covers the walls and integrates the living rooms and kitchen. The combination of covering materials is also excellent: marbled porcelain stoneware was used on the TV panel and also covers the bathroom walls, more neutral models cover the kitchen floor and the bathroom walls of the suite and hydraulic tiles dress the surfaces of the service area.
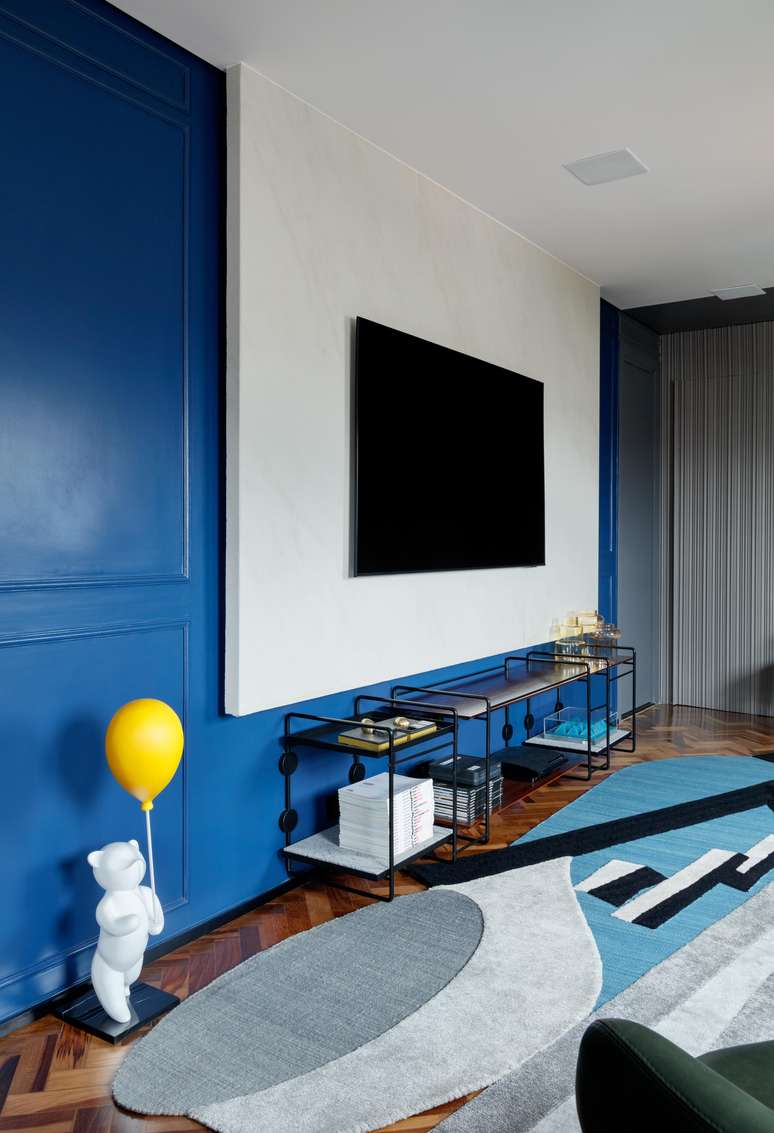
The final aesthetic of the project is very eclectic. “As a couple we really liked specific elements coming from different styles, there is a mix of classic elements, such as the boiserie applied to the walls, but which contrast with the geometric paintings on the walls and ceilings. The furniture is contemporary, but contrasts with the original wooden floor,” explains Ricardo.
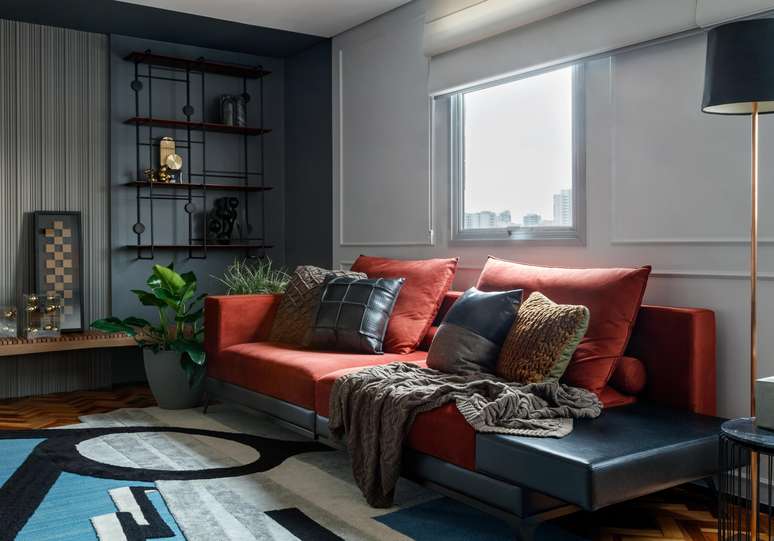
Also worth mentioning is the living room rug, entitled Dom Pedro, created by Ricardo Abreu Arquitetos for By Kamy and which is part of the Urban Rugs series.
See more photos!
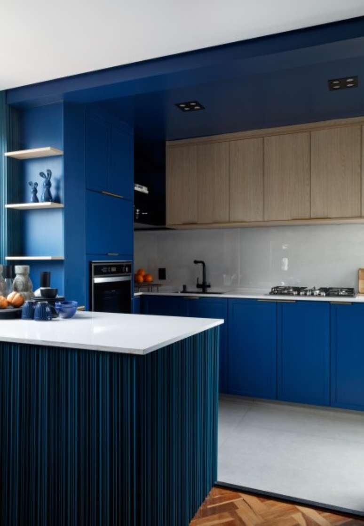
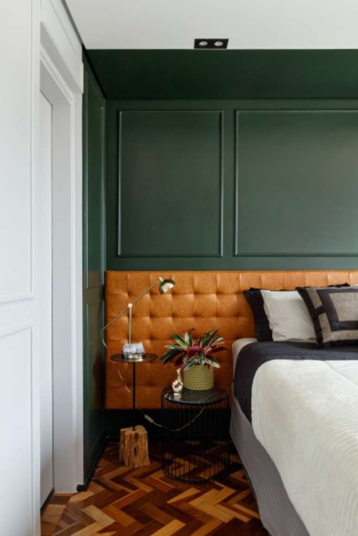
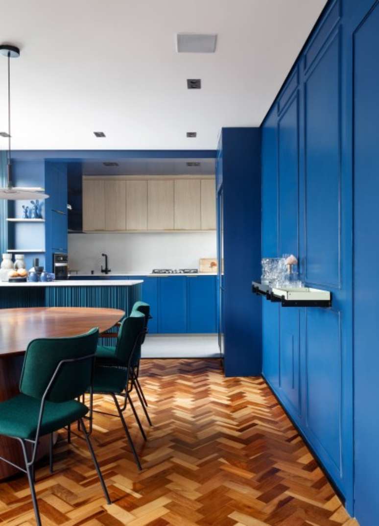
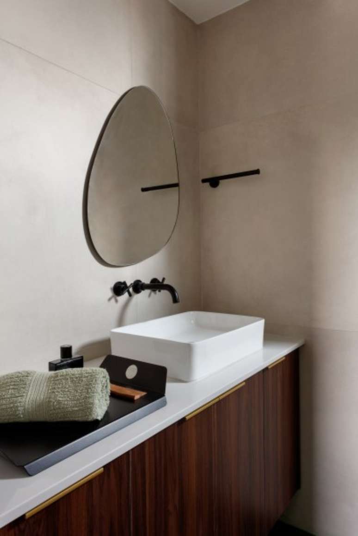
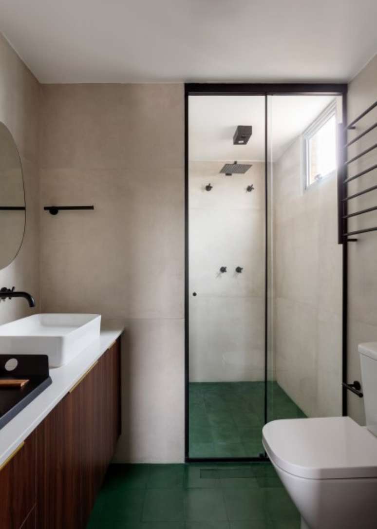
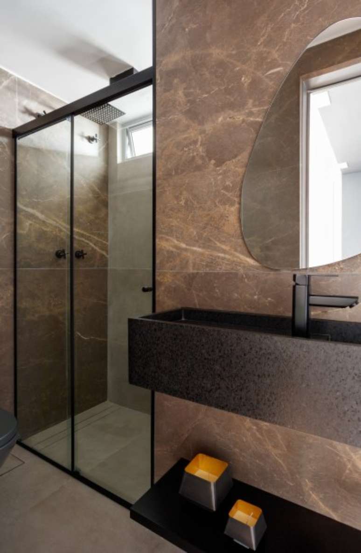
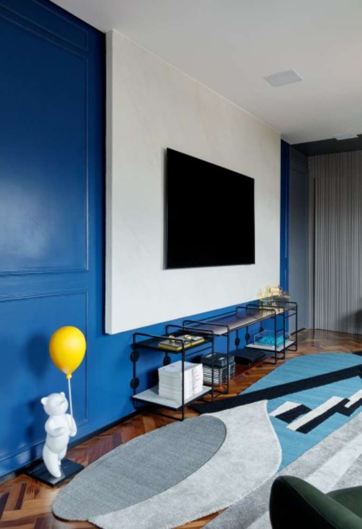
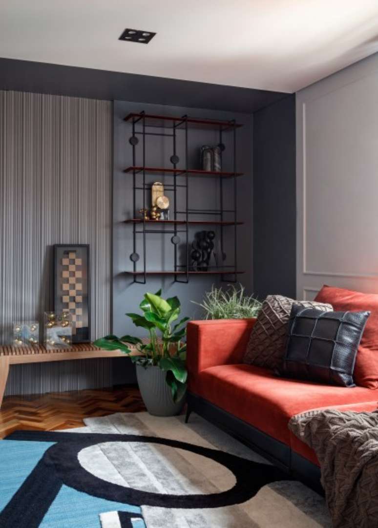
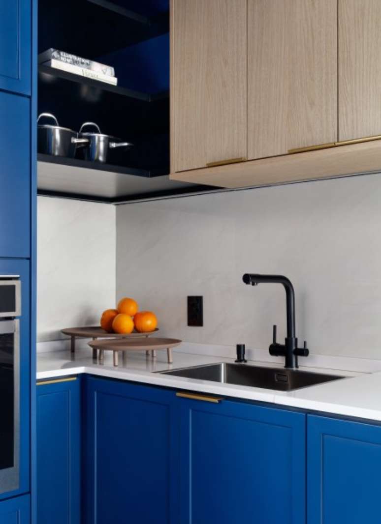
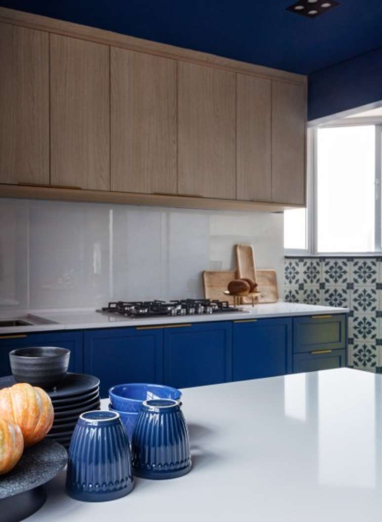
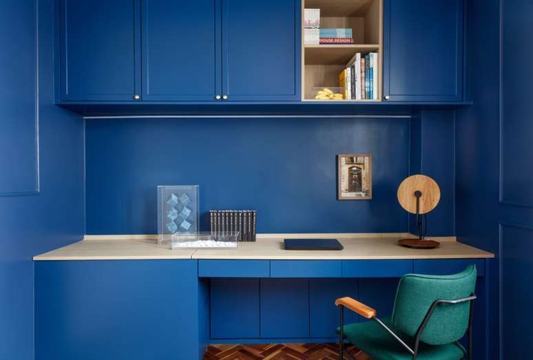
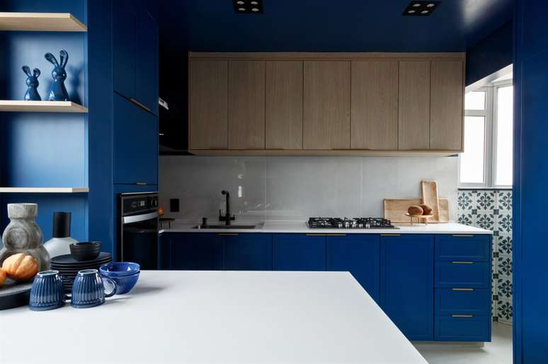
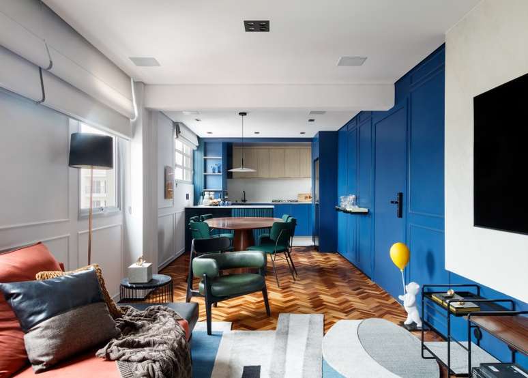
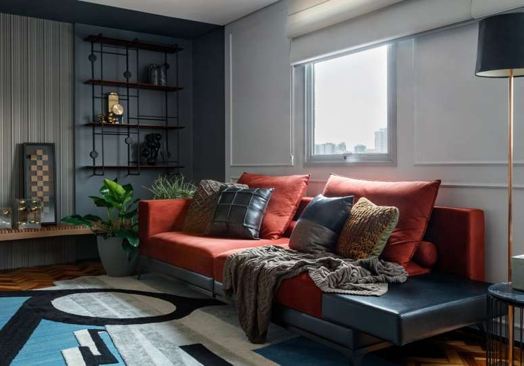
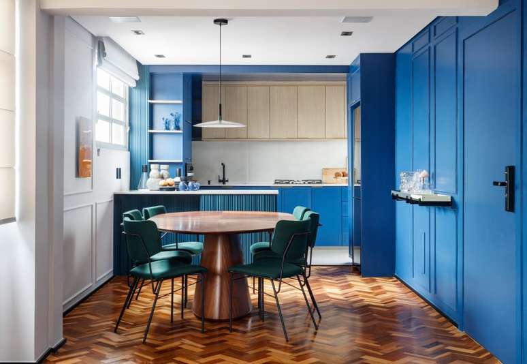
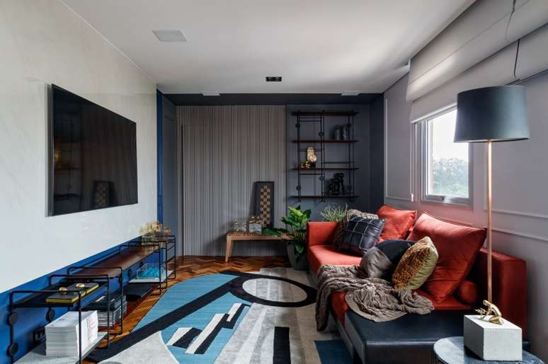
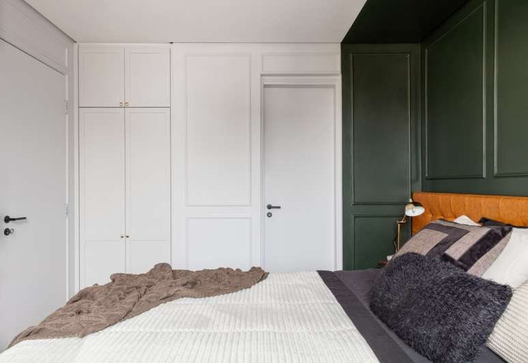
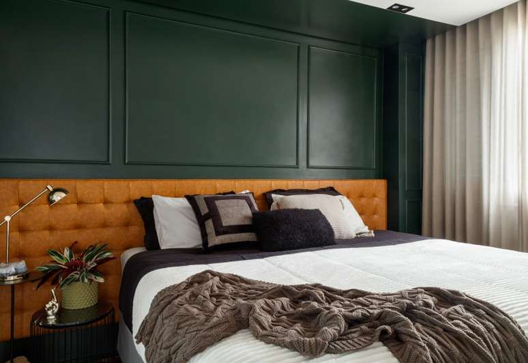
Source: Terra
Ben Stock is a lifestyle journalist and author at Gossipify. He writes about topics such as health, wellness, travel, food and home decor. He provides practical advice and inspiration to improve well-being, keeps readers up to date with latest lifestyle news and trends, known for his engaging writing style, in-depth analysis and unique perspectives.

