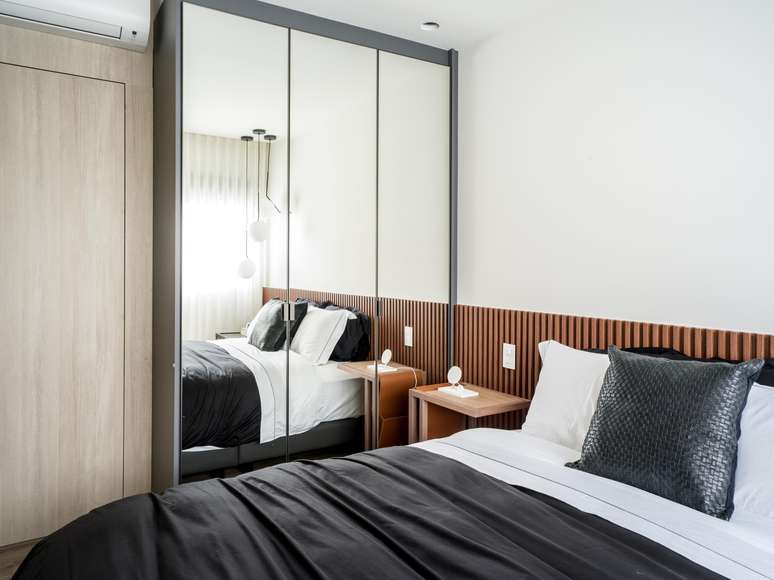The architects give advice on layout, materials, lighting and ergonomics for a welcoming double bedroom
In today’s fast-paced world, finding the perfect balance between welcoming and functional has become a priority for architects and interior designers, especially when it comes to bedrooms, such intimate spaces that play an important role in the quality of sleep and well-being of the occupants. With a new wave of trends where the focus is on creating personal retreats, professionals Paula Passos and Danielle Dantas, head of the studio Architecture of Dantas and Passosdecided to clarify several aspects involving comfort in bedrooms.
“OR comfort It is essential in our projects. It directly affects the quality of sleep, well-being, physical recovery, productivity, physical and mental health. It is something that transcends simple aesthetics and considers factors such as temperature, lighting, organization and arrangement of furniture. Investing in the comfort of environments is a strategy that promotes a more balanced and healthy life”, underline the architects of Dantas & Passos.
Dimensions and layout
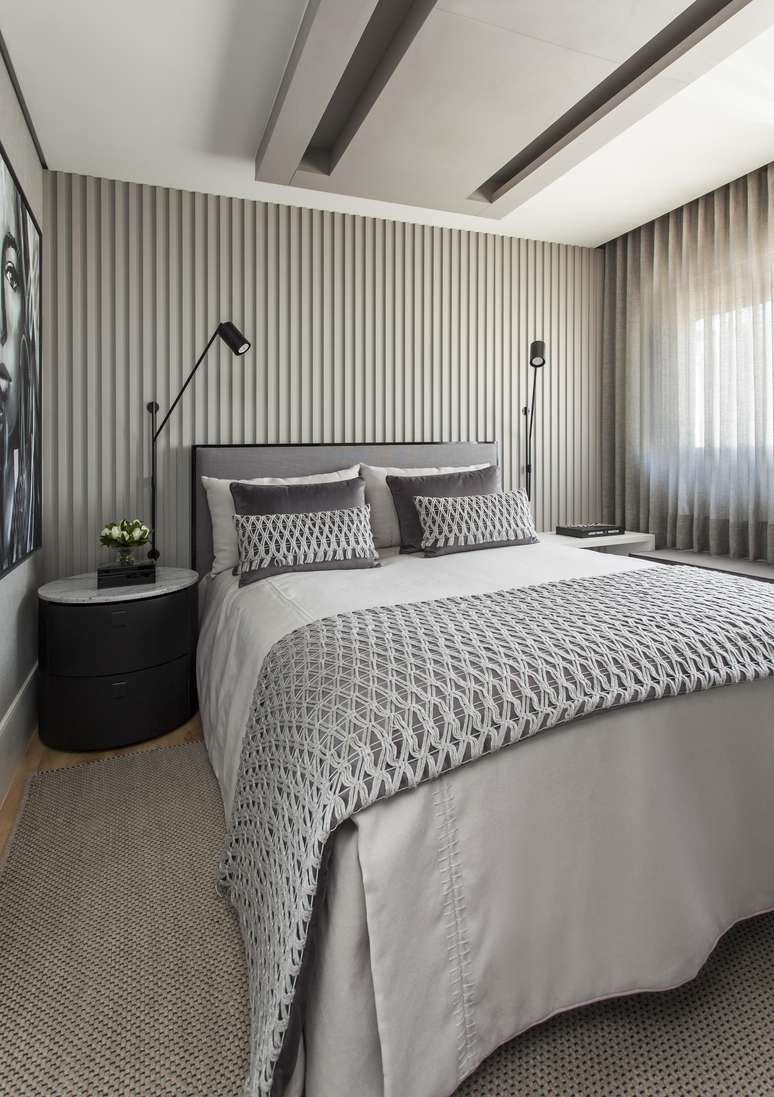
The size of the rooms is influenced by various factors which include cultural, social and economic aspects, but in general traditional characteristics and standards remain over the years, such as: the availability of space in the residence, the social status of the family, the urban planning conditions, design reasons and furniture dimensions. But with the emergence of modern architectural styles, this traditional approach has entered a phase of collapse and has become increasingly flexible, focusing more on space efficiency, sustainability and adaptation to different forms of modern life.
While many still review traditional design and redefine the dimensions of spaces, Danielle Dantas focuses on the importance of a good layout in the creation of spaces that adapt to individual needs.
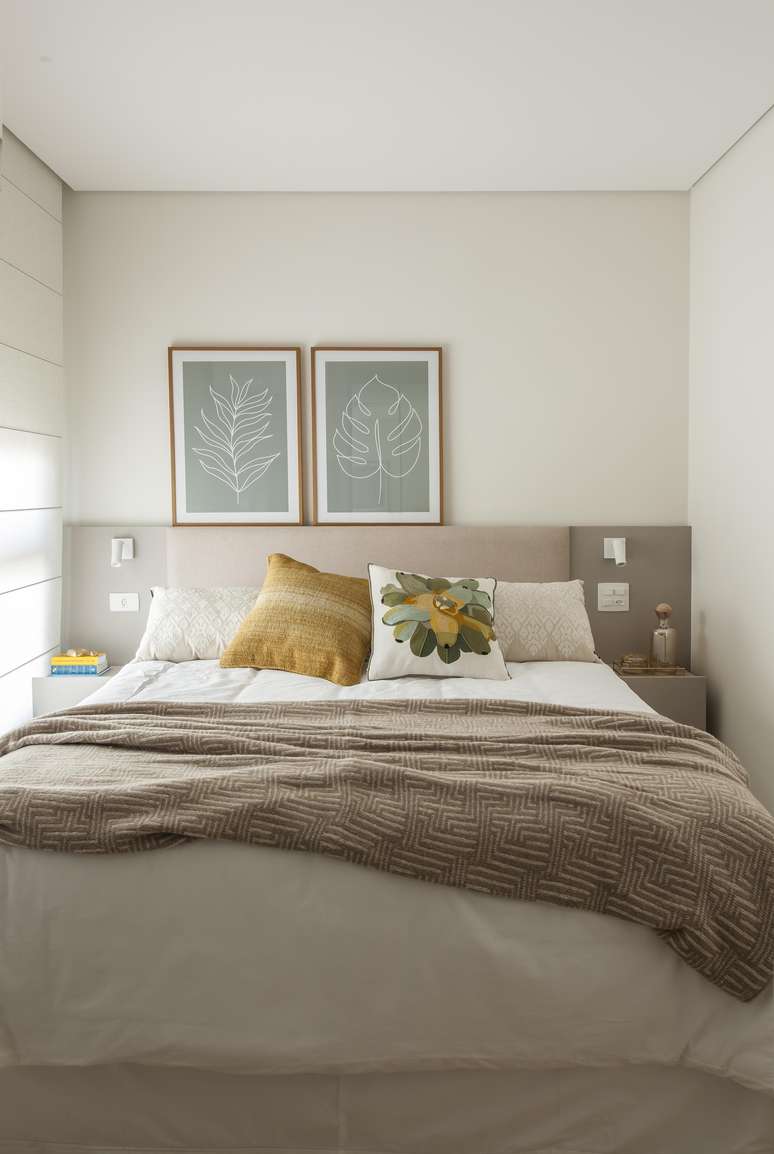
“When we design a bedroom, we must think of a well-made layout, with the measurements and a basis of what the tenant wants, because it is through this layout that we think of all the finishes, circulation, cladding, flooring, carpentry, and also with the specifics and details of everything,” he explains.
For the architect, a well-planned layout, if possible with a professional, will dictate the elements necessary to create a welcoming room with compositions that will combine colors and textures, but not only that, the layout will certify other points, such as: accessibility, circulation, privacy, lighting and subdivision of specific areas.
Materials
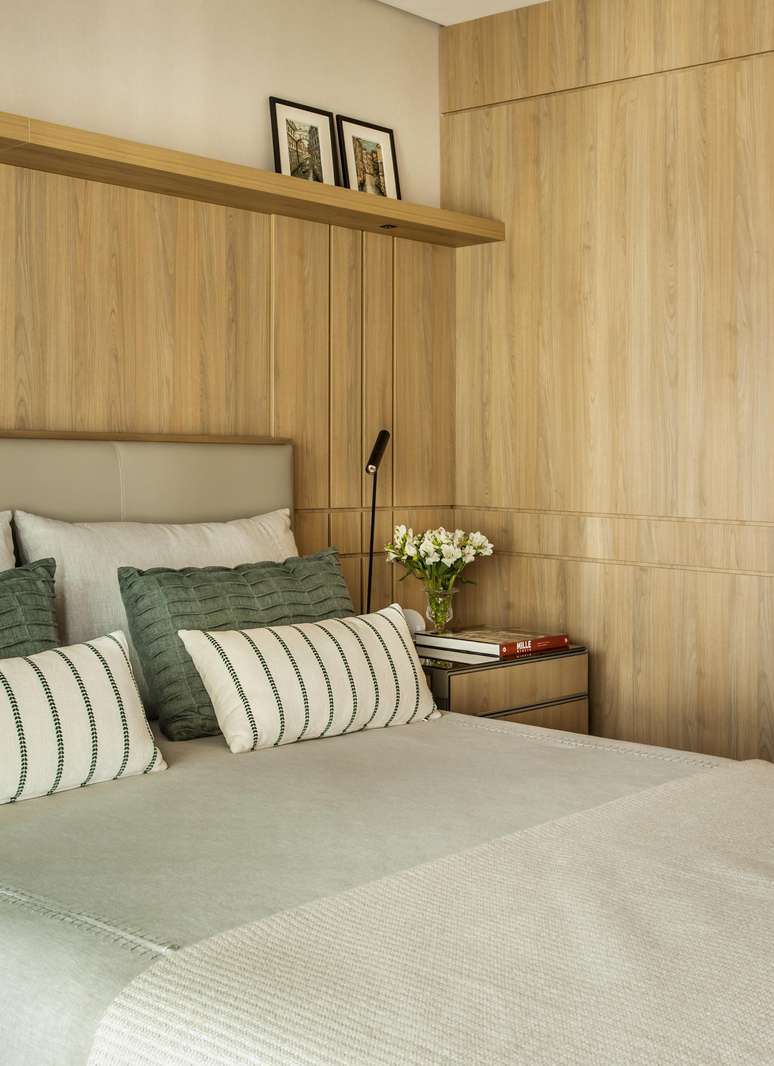
The careful choice of materials is also an element of differentiation, often defined on the basis of an in-depth study of the profile of the residents, but there are suggestions that Paula and Danielle always give priority to in their projects: an elegant style and a sober base.
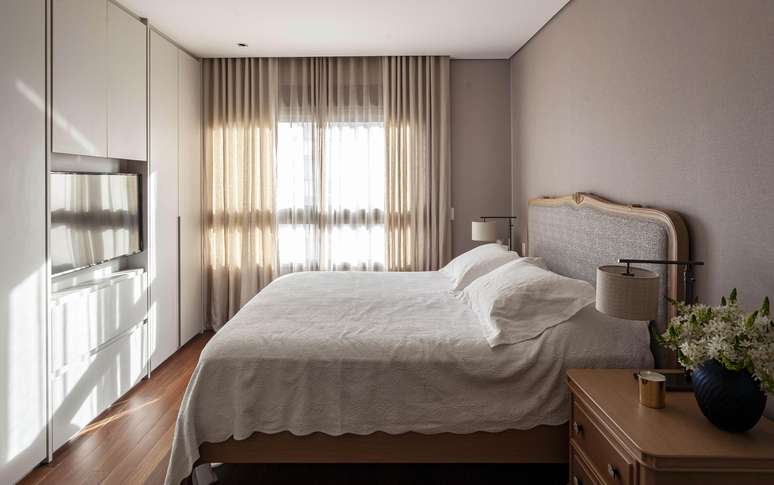
“We like to give a more elegant touch to our projects, because we believe it brings a lot of warmth and all this ends up being the starting point for every choice of coverings and finishes. A color palette, or natural fiber materials and even wood , if inserted in a harmonious composition, can also bring more serenity, connection with nature and a lot of freshness”, they underline.
In this context, they offer some suggestions:
- Bedding: Choose high-quality cotton sheets and bedding, as it provides a soft touch and breathable feel;
- Curtains or shutters: Here, light fabrics are preferable, such as linen or cotton, but always taking advantage of natural light;
- Upholstered furniture: Choose furniture with soft fabrics, such as velvet, suede or cotton to add visual and tactile comfort to the room;
- Flooring: Wood provides a warm feel and can be combined with softly textured carpets to create a comfortable environment;
- Painting: Soft, soothing wall colors, such as blue, green or neutral tones, can create a calm and welcoming atmosphere.
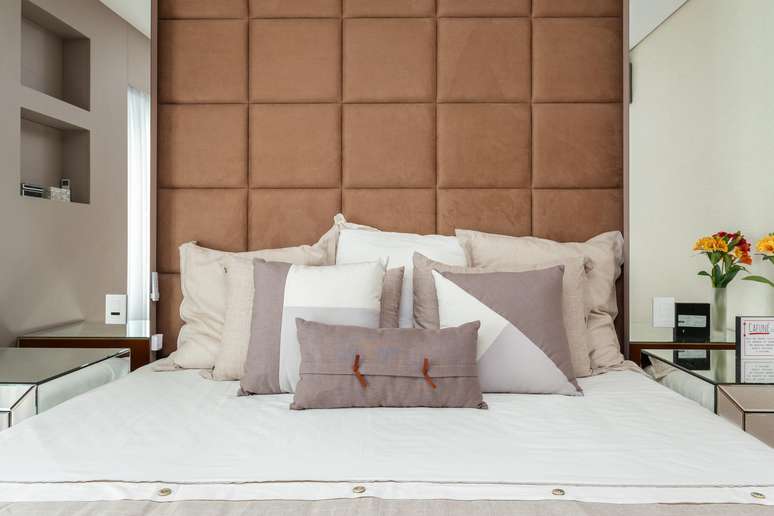
Regarding the headboard, the professionals of Dantas & Passos Arquitetura point out that this is a very important part of the comfort of a room, because in addition to comfort, it is a very common and visual piece, which draws attention around the commonly central space . element: the bed. “Headboards are essential in bedrooms, largely responsible for supporting comfort, thermal insulation and a distinctive design touch, but above all they are versatile and have a variety to suit the type of bed and the environment” , they add.
Some examples that exist on the market are:
- Padded headboard: Generally on soft fabrics, such as linen, it offers a smooth surface.
- Velvet headboard: It brings a luxurious texture and elegant touch to the room.
- Rustic wooden headboard: Creates a feeling of warmth and connection with nature.
Adequate lighting
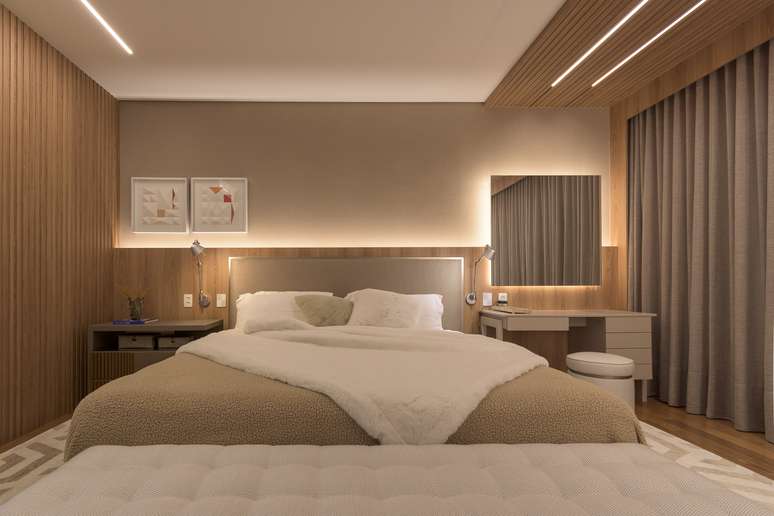
Light plays a fundamental role in the comfort of the bedroom. Paula Passos clarifies that the definition of the lighting, generally carried out based on the layout study, will determine where the luminaires will be positioned. “Lighting in the plural, because for a welcoming room it is necessary to have multiple lamps and with different colors. White light for clarity and yellow light for comfort. Everything must be placed strategically to eliminate all the dark spots in the room”.
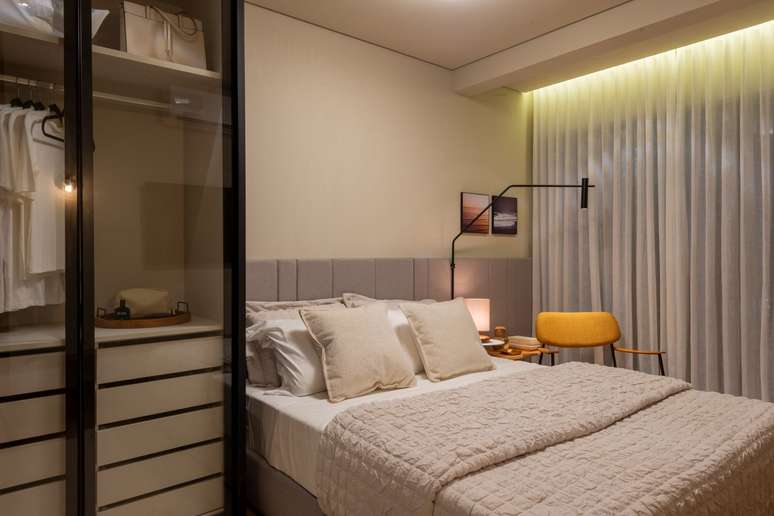
To better clarify, Paula has named some light points for the bedrooms:
- Ambient lighting: Ceiling lamps with soft, diffused light provide general lighting, but avoid very strong lights so as not to create a feeling of discomfort.
- Waiting for: Place it on bedside tables or above the bed to add a decorative touch and create specific light points.
- Lampshades: On the bedside table we find classic choices for reading and more intimate lighting.
- Wall lights: Installed on the wall, they can offer indirect and soft lighting.
- LED Strips: Installed in strategic places, such as behind the headboard or on shelves, they provide good lighting and can create a more welcoming atmosphere.
Ergonomics and functionality
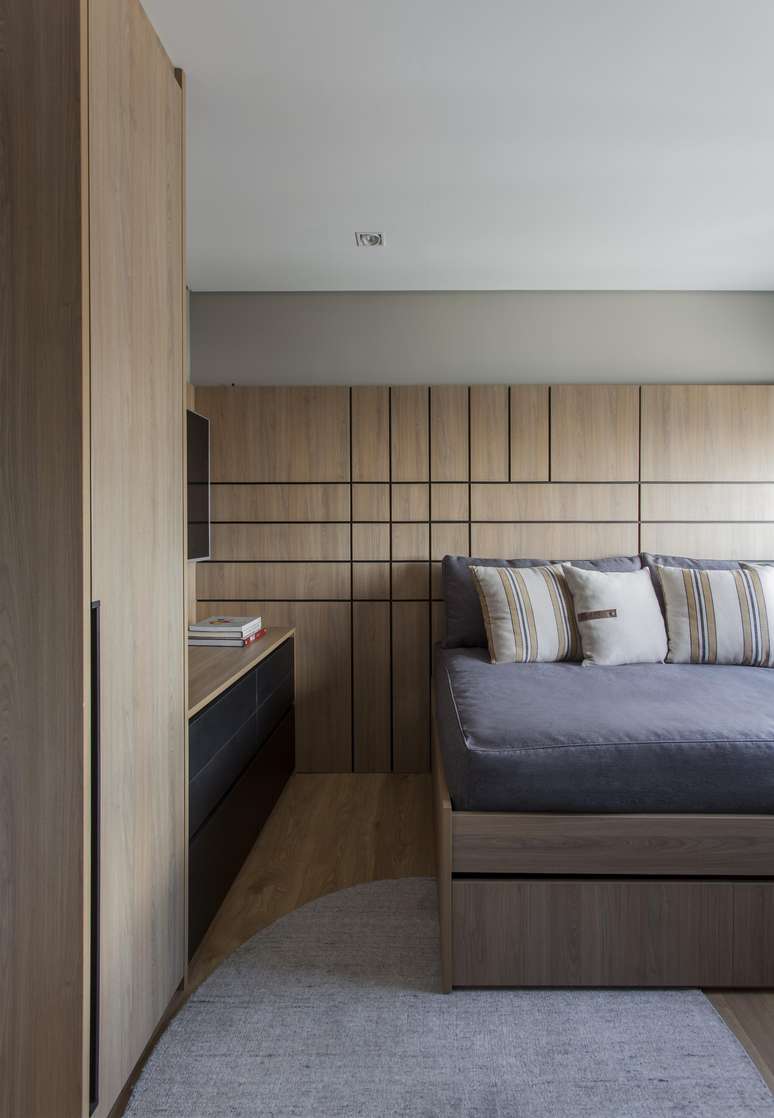
The arrangement of the furniture, the height of the bed and the presence of elements such as bedside tables are aspects that directly reflect the ergonomics of the room. But when choosing a bed, for example, Dantas & Passos Arquitetura warns of the millions of models on the market and that this is a more intimate choice for the resident. Therefore, the best option, for Paula and Danielle, is to consult a professional at the mattress store for recommendations on material, height and density.
“We prefer to accompany the customer in the shop, in the shops we trust, where we have the habit of purchasing from the customer the product and the sector that is most convenient for him and in the standard of comfort for him precisely because it is something more specific”, they say.
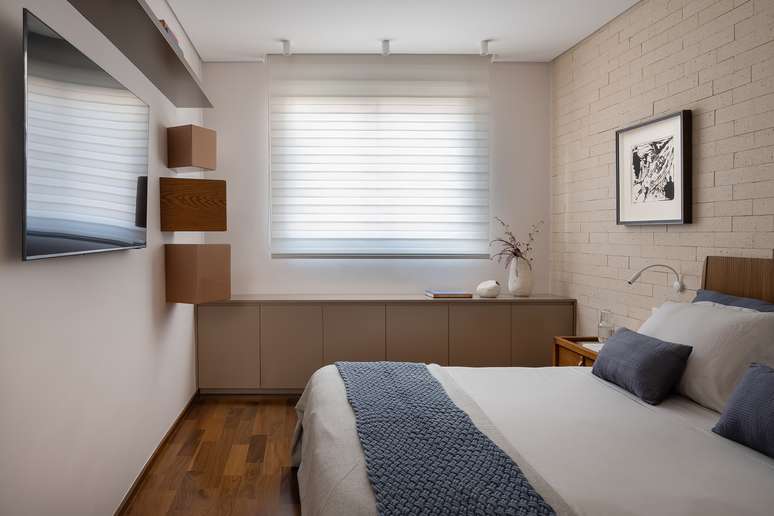
In addition, ergonomics also provides position the bed in a centralized and accessible way, leaving enough space around to facilitate circulation; choosing ergonomic furniture that adapts to height and offers comfort, especially those used for reading, working or relaxing; and other considerations such as well-placed mirrors and necessary ventilation.
For architects, adapting the room according to ergonomic principles not only offers physical comfort, but also contributes to the creation of a welcoming space. “The key is to personalize the environment to meet your individual needs and preferences,” add Danielle and Paula, of Dantas & Passos Arquitetos.
Source: Terra
Ben Stock is a lifestyle journalist and author at Gossipify. He writes about topics such as health, wellness, travel, food and home decor. He provides practical advice and inspiration to improve well-being, keeps readers up to date with latest lifestyle news and trends, known for his engaging writing style, in-depth analysis and unique perspectives.

