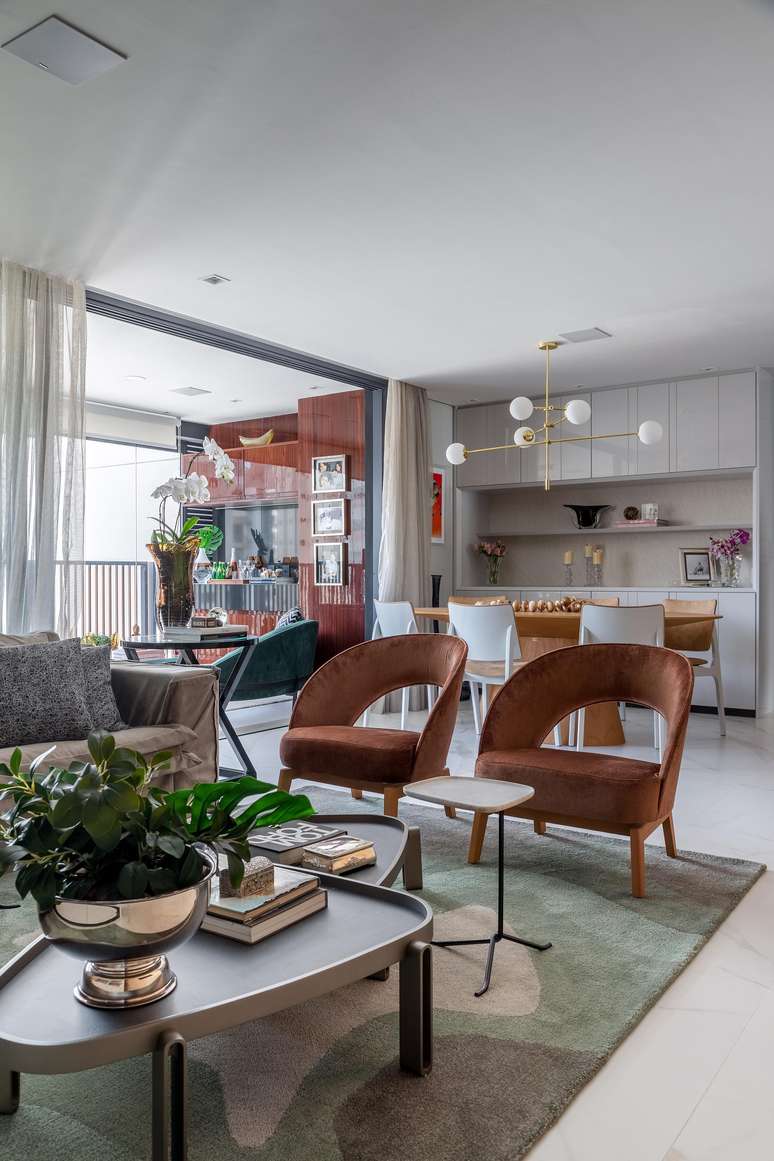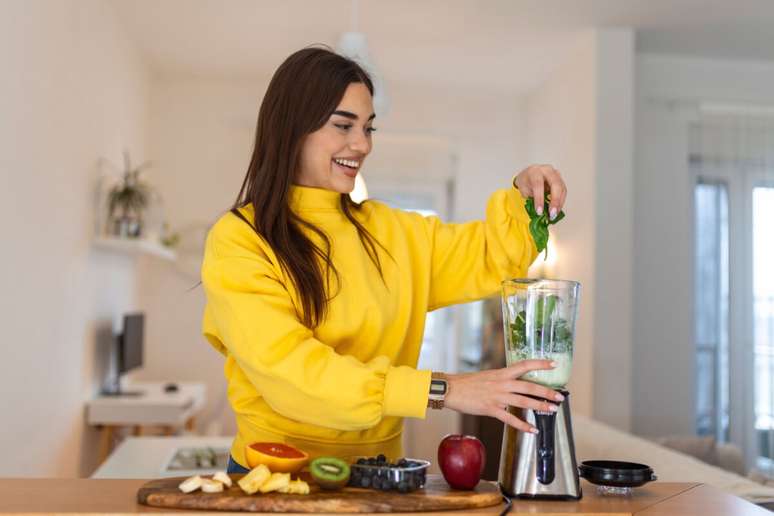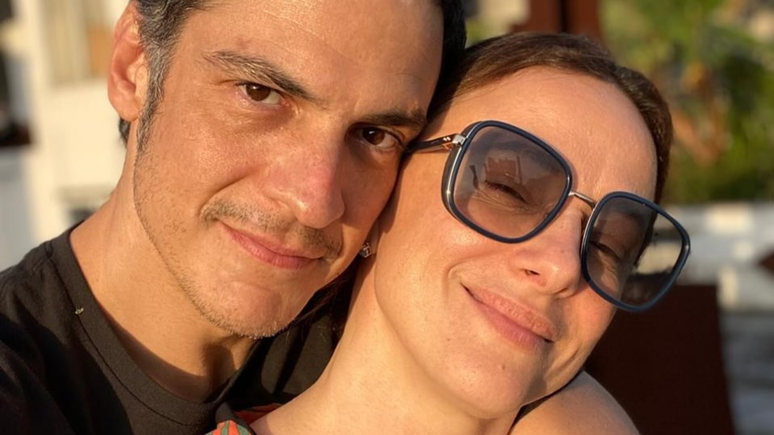Architect Ana Rozenblit, head of the Spaço Interior office, has created a welcoming project for your home!
With more than 25 years of career, the architect Ana Rozenblit He has worked on several projects over the years, but one of them has a special flavor: designing his own apartment! The reform lasted a few months and had clear objectives, such as expansion of the social areas and the suite.
“As a good Virgo, I carried out the renovation with all the care and organization that I use with my clients”, says the professional who began the renovation process as soon as she received the property from the construction company. Follow the highlights of the project and be inspired by solutions that have optimized the environments and left the house welcoming and full of stories.
Stay
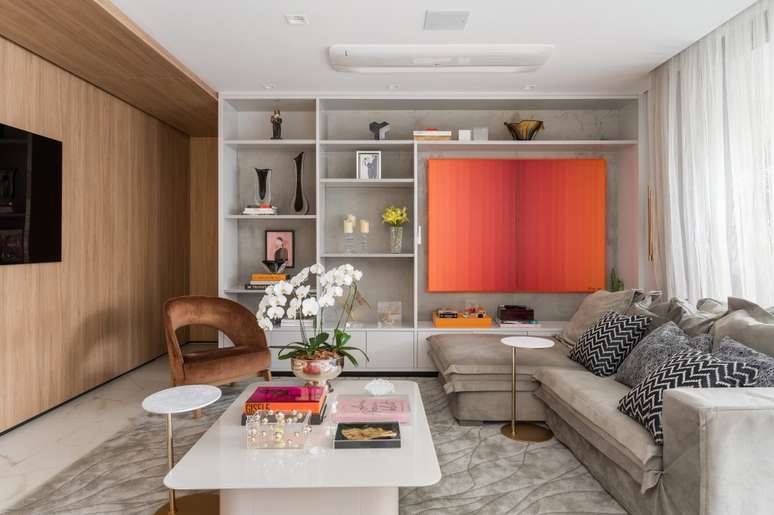
Thinking about the social area, the professional’s desire was for the entire environment to be integrated, thus including the gourmet balcony and the dining room. The final result was not only harmonious and fluid, but also obtained personalized taming: all the lighting in the room, the air conditioner and even the TV, which was surrounded by the large wooden panel which hides the false doors of the bathroom and suites – are controlled by electronic assistants. Control is via mobile phone, tablet or voice command.
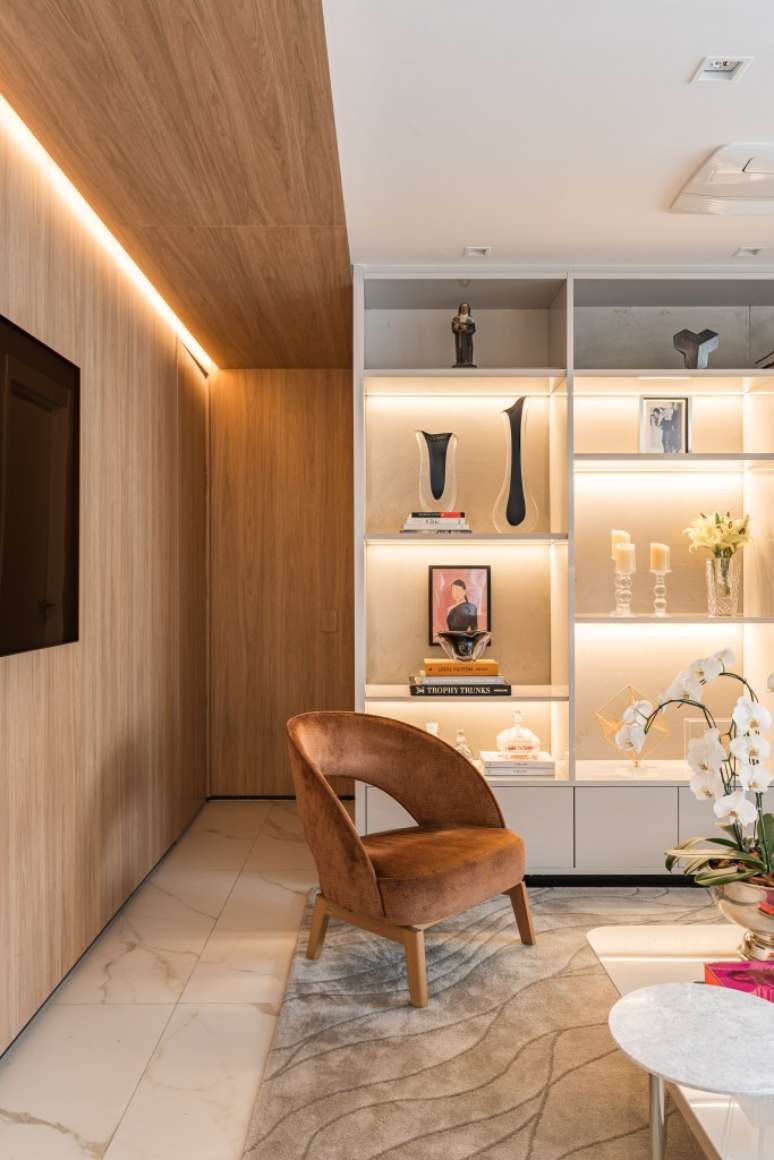
“The big ones carpets, chaise longues and poufs they are part of the project, combining comfort and refinement”, adds Ana regarding the finish she wanted in the social environment of the project. Many of the decorative elements, such as the coffee tables, have organic formats, dialoguing with the proposal of a large and integrated space.
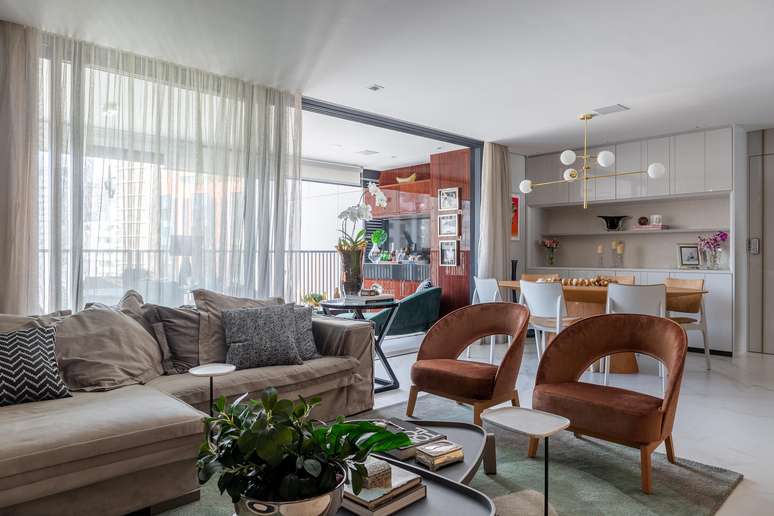
And, in addition to all the carefully selected furniture designed to make the space welcoming, the main role of the area is the custom-made wooden bookcase. Colorful and surprising, the orange-toned canvas is a creation full of personality by the artist David José.
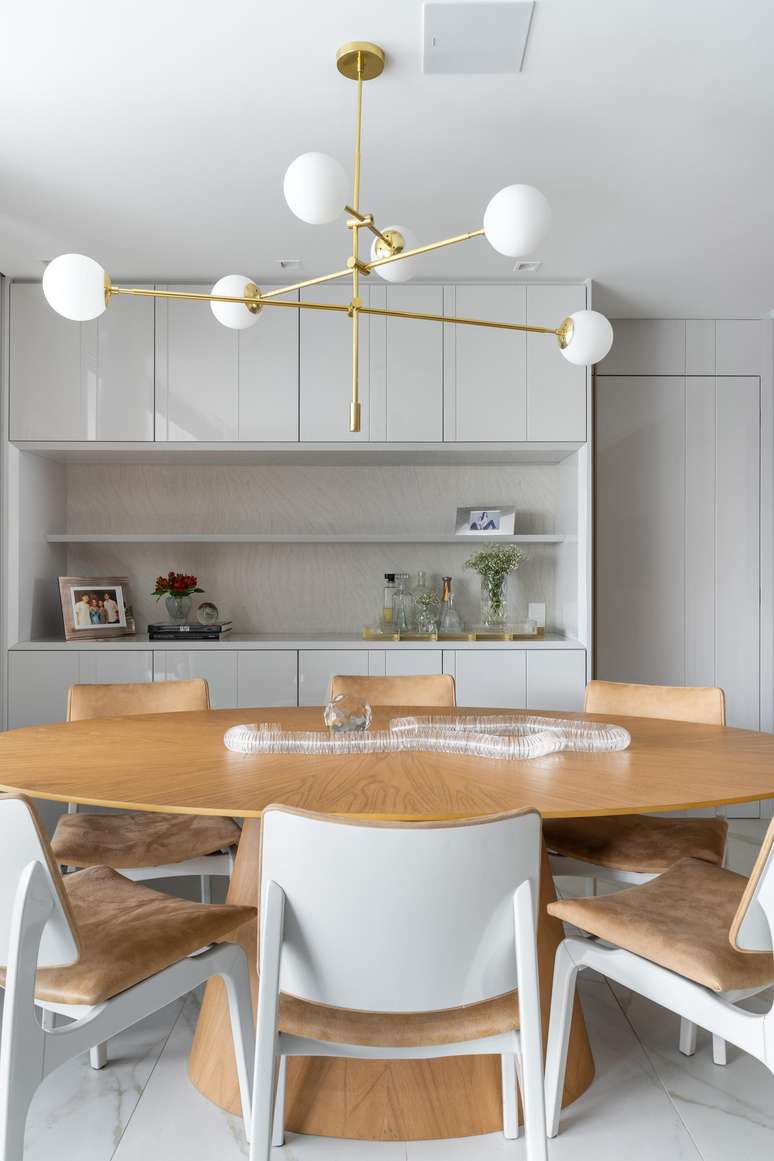
In addition to the bookcase, the dining room buffet was also custom-made by SCA Jardim Europa and doubles as a porcelain cabinet for organizing crockery and silverware. The ball suspension was another piece chosen for its modern design and the sophisticated effect it adds to the space.
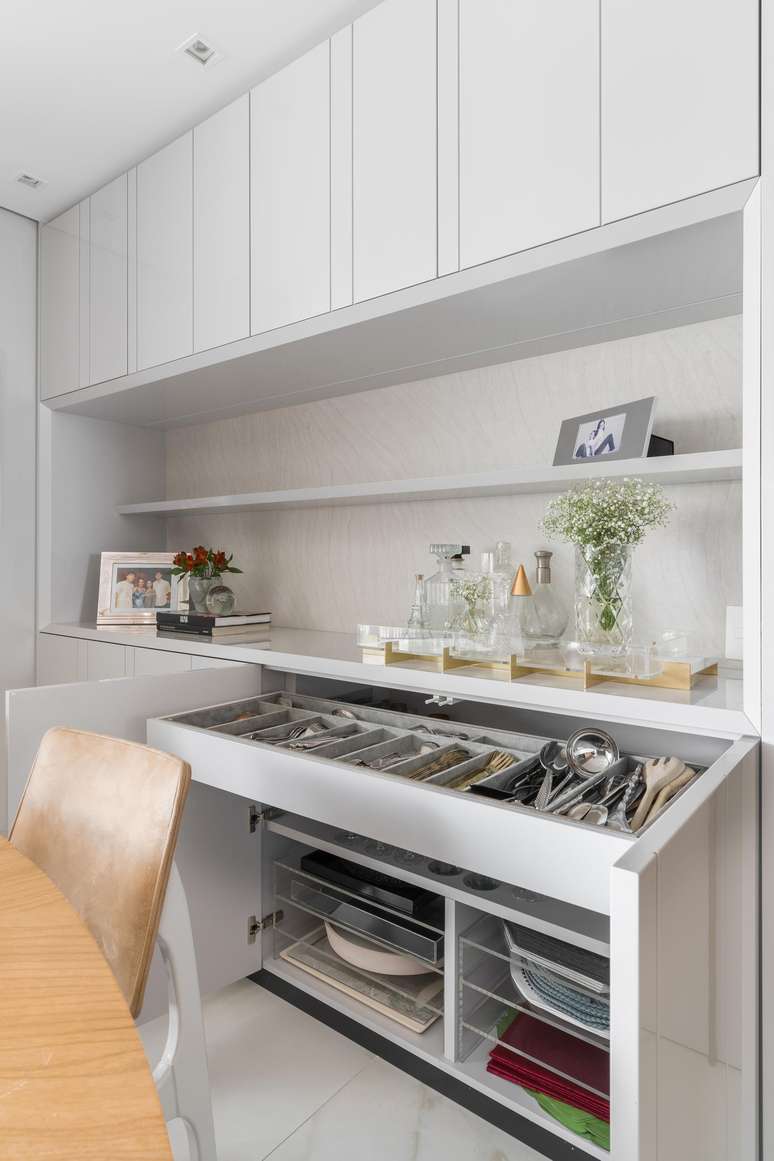
Olive green kitchen
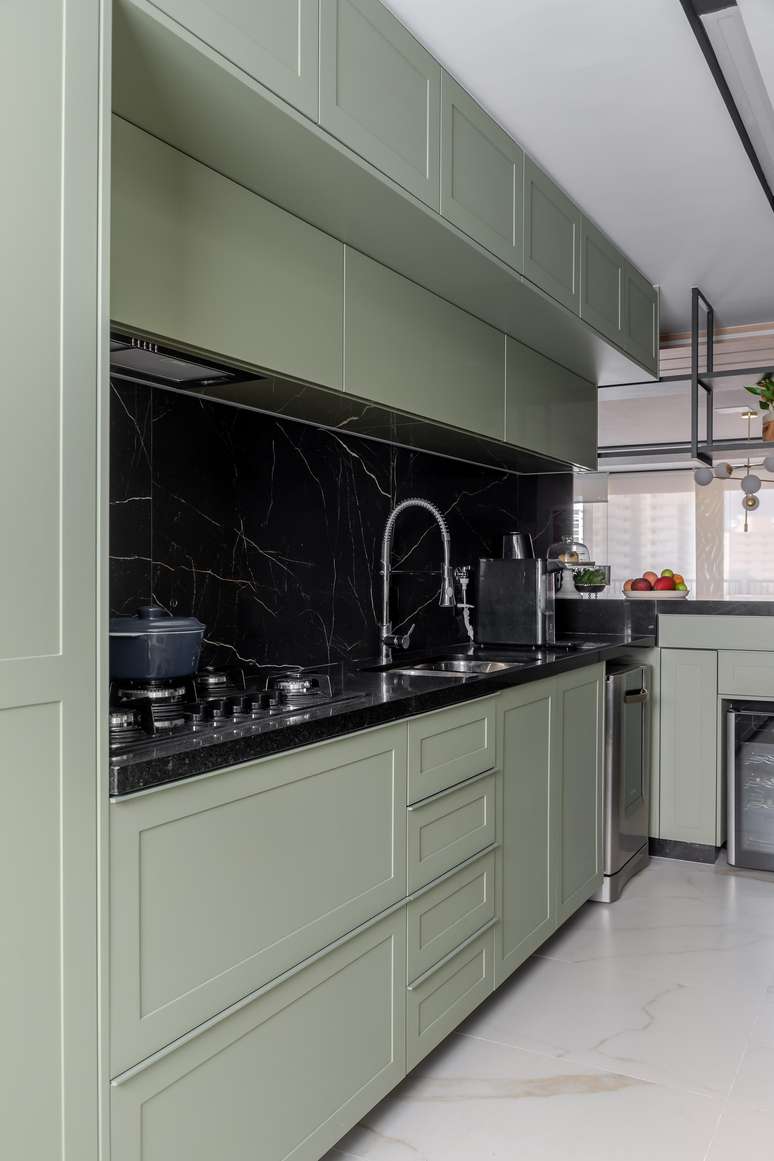
In addition to the exuberant visual highlight with the olive green joinery, the room is extremely practical and leads to marbled finish for the covering and the floor: the materials chosen are resistant and easy to clean, being the granite, for the worktops and porcelain stoneware, for the floor.
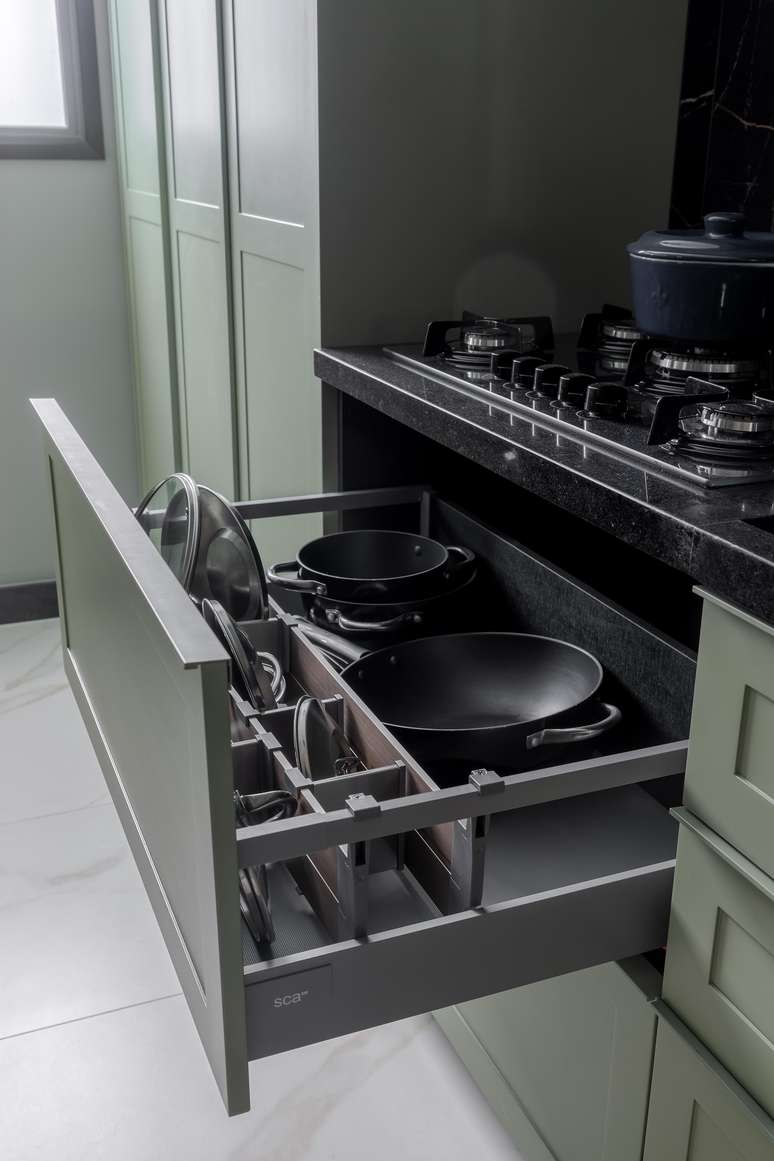
With matte finishthe custom joinery in the kitchen has a very interesting detail: it There are no visible handles in any of its compartments. The functionality is modern and optimizes the opening and closing of doors and drawers, making it possible to open them with a simple touch.
A classic bedroom with an ultra-modern wardrobe
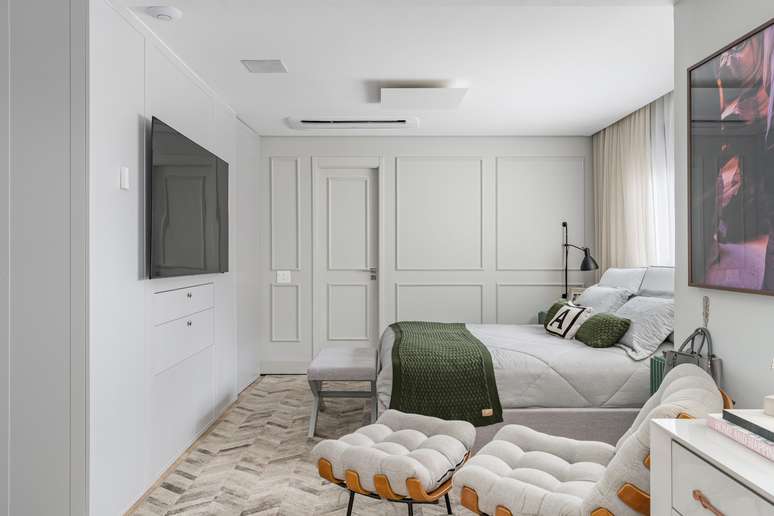
In addition to her passion for architecture, the professional has a special affection for fashion and this was one of the starting points for the creation of the bedroom, which gained more space to accommodate an ultra-modern wardrobe.
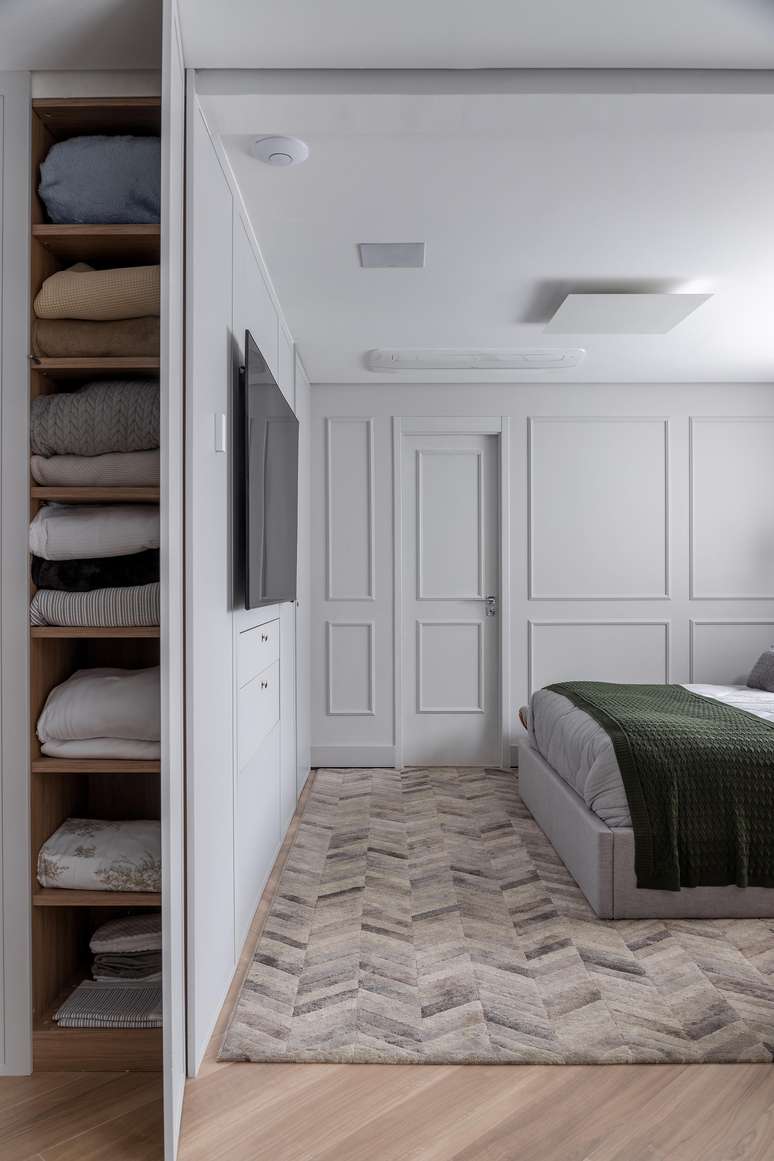
For the walls that adorned the bedroom, the architecture was created with boiserie, the French architectural technique widespread since the 17th century. “Here, let’s use it white polystyrene frameswhich were painted in the same color as the walls of the rooms, giving movement and creating an elegant and, at the same time, discreet point of attention”, explains the architect.
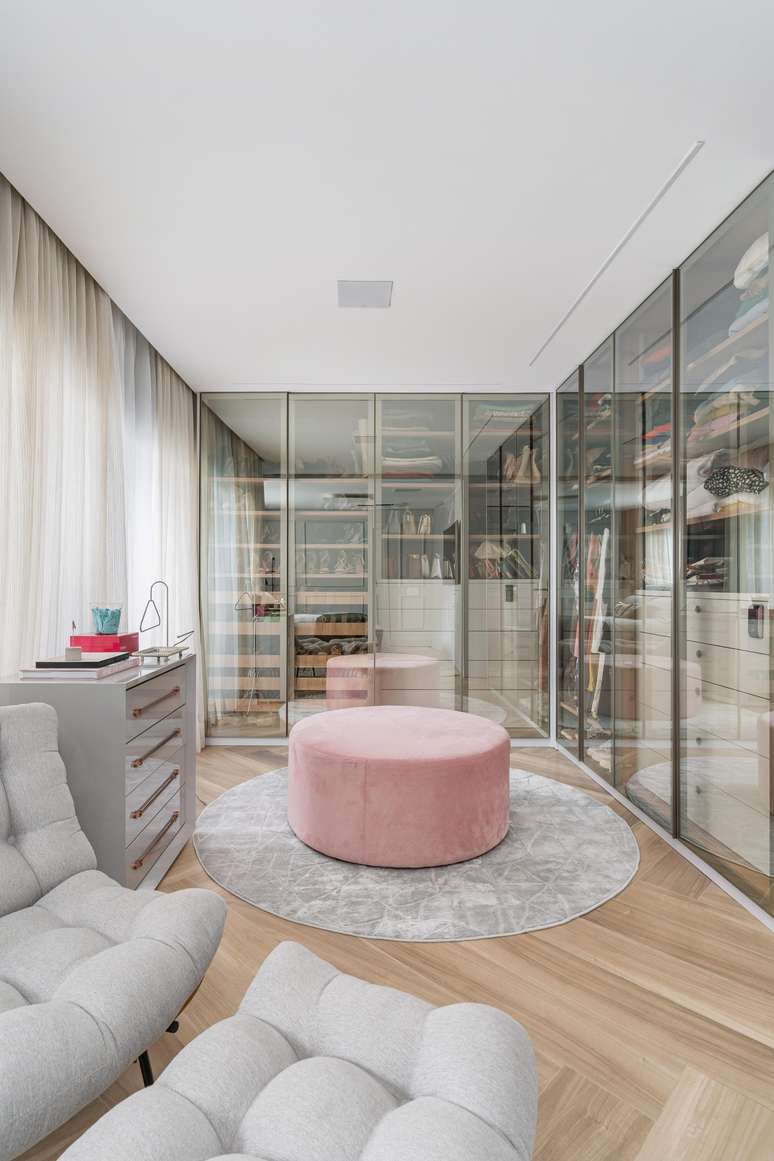
The room design led to reflective glass cabinet in custom cabinetry to meet the owner’s needs, with several drawers in the wardrobe, compartments and even a generous shoe rack. The pouf in the center of the wardrobe facilitates the moment of getting dressed and putting on shoes, contributing to the comfort of the space.
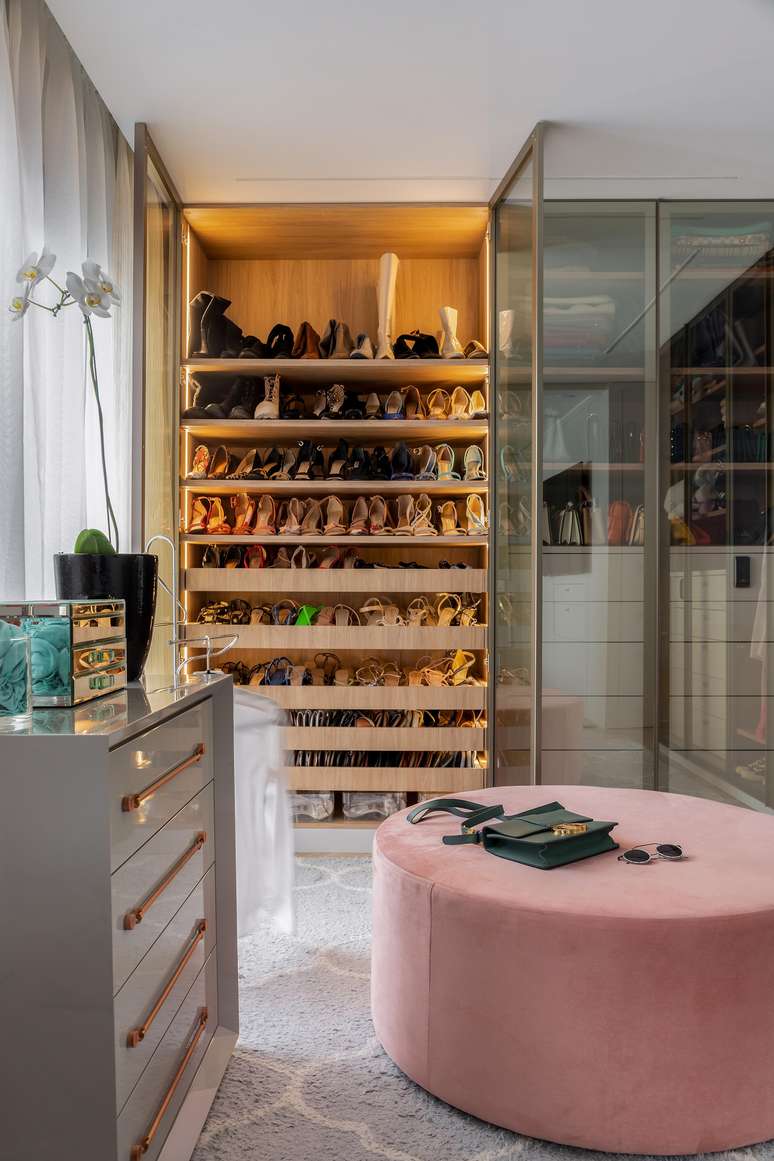
The project also includes some particular and discreet solutions. For the wardrobe, for example, the integrated LEDs guarantee the lighting of the garments and make choosing the look of the day more comfortable. As for the wall covering, Ana reveals: “I provided a small space, next to the TV cabinet, to organize the bed linen, duvets and blankets on the shelves.”
Sculptural toilet
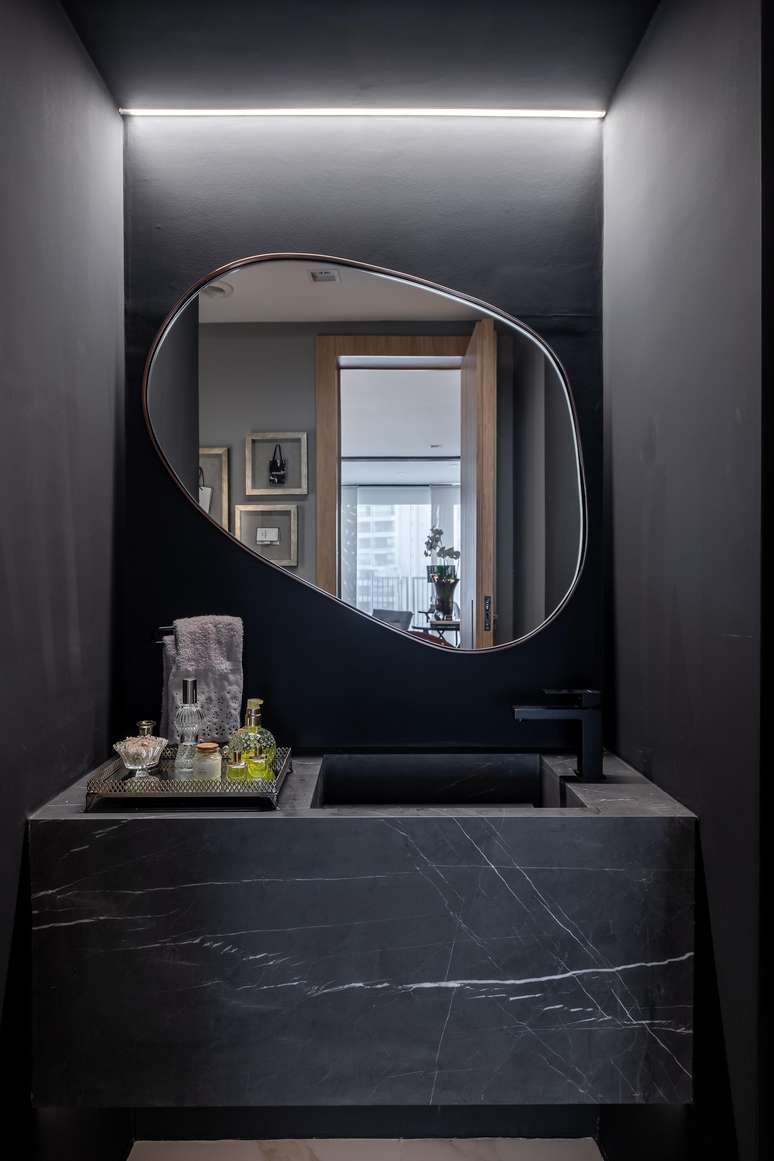
Hidden by a door imitated in the living room’s wood panel, the bathroom features minimalist decor, an organic mirror and a plasterboard porch, painted black, which created an entire volume in space. For the countertop, a sculpted marble bowl contributed to the refinement and elegance of the room.
Balcony with bar corner and cafeteria
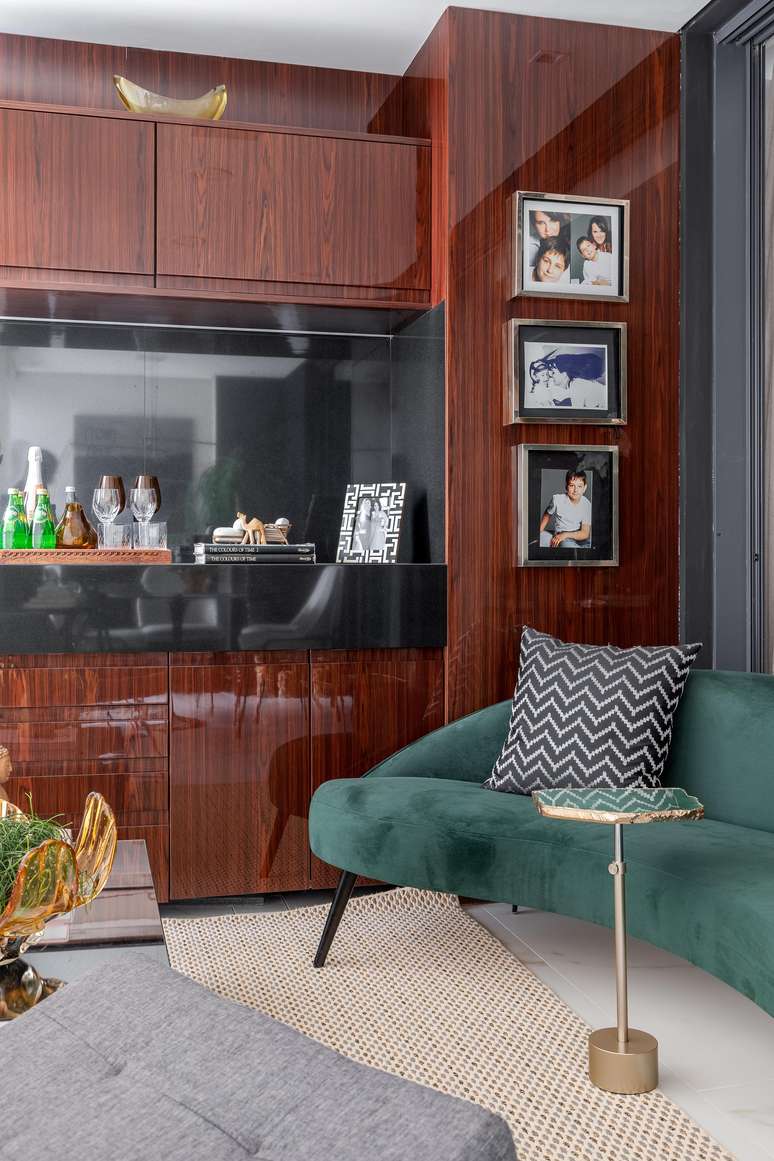
On the left side of the balcony there is the coffee corner, with a simple piece of furniture to accommodate the coffee maker. For decor, the work “(Not) Just Another Day,” by artist Fernanda Naman, enchants the space. In terms of lighting control, a sun screen (Amorim Cortinas) which protects from the action of UV rays, with intermediate textures and medium transparency.
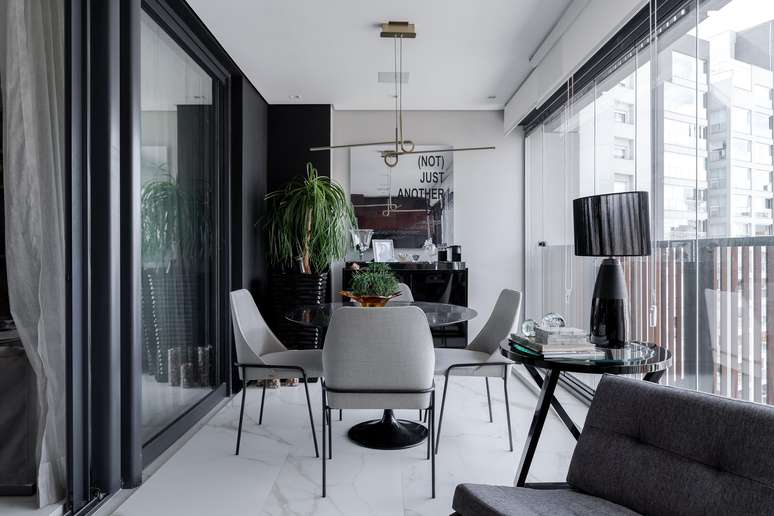
For the bar, located in the right corner of the balcony, bespoke joinery company SCA Jardim Europa designed doors and drawers that house practical utensils. The decoration was created by photographs with silver frames and an elegant sofa for moments of conversation and relaxation. “I use the balcony a lot to welcome friends,” reveals the architect.
Bathroom box and chromotherapy
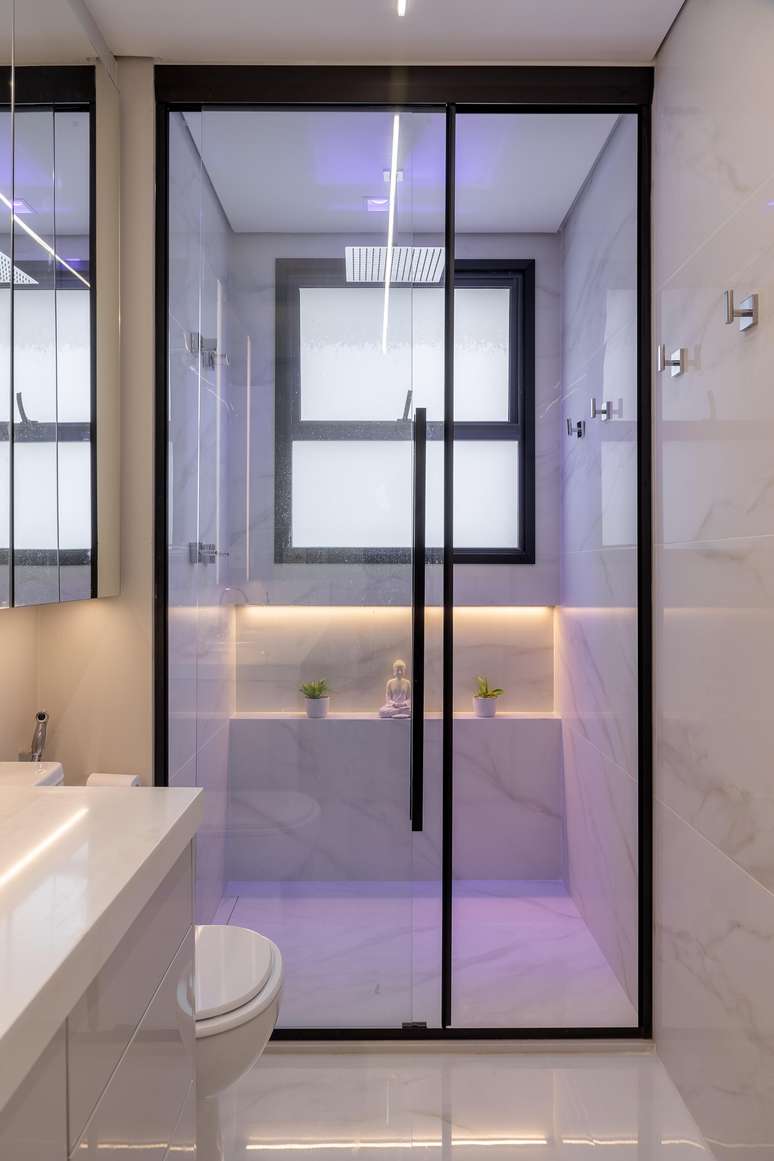
With a clean and minimalist decor, the bathroom has created a recessed niche used for decorative objects. Furthermore, the central shower and lighting design of the environment has created a relaxing setting for moments of self-care. To complete the project, the shower enclosure chosen (Silvestre Vidros) is a floor-to-ceiling model, with a large handle. Strong point for the lighting offered by a tub with chromotherapy.
See more photos in the gallery below:
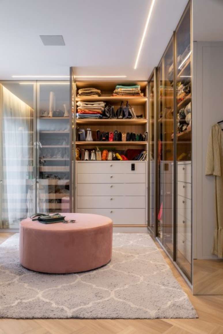
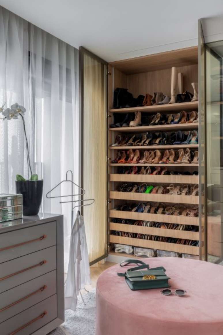
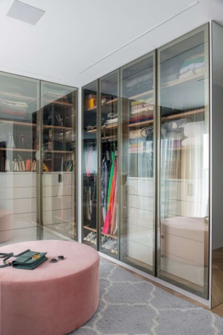
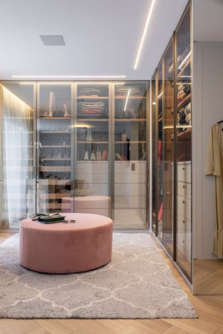
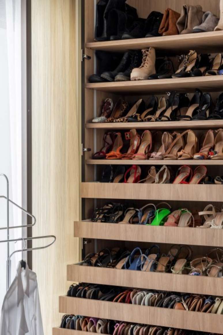
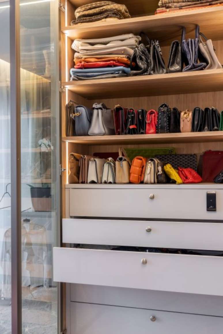
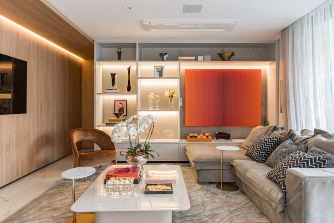
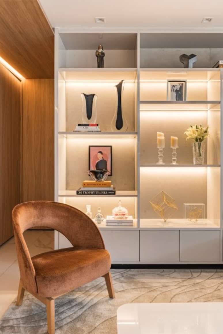
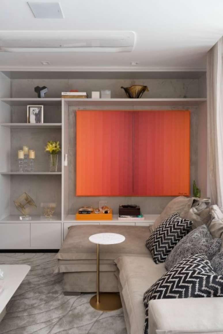
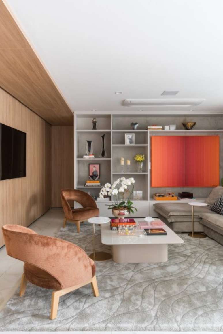
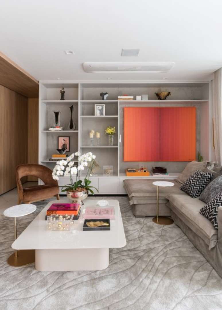

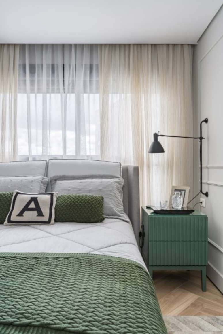
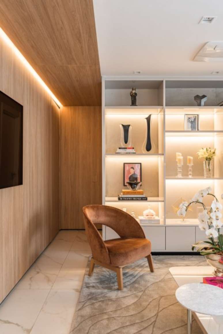
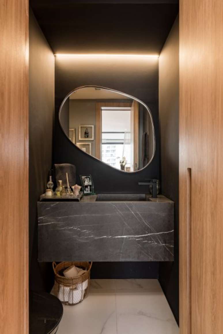
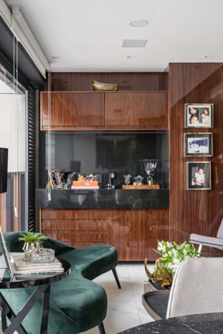
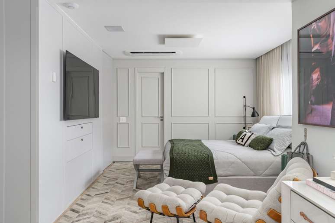
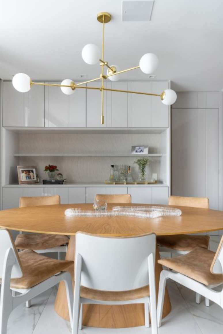
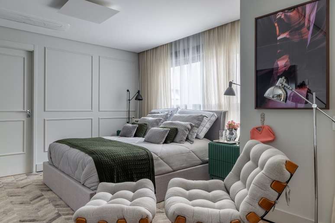
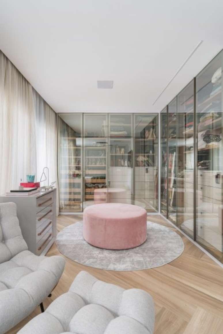
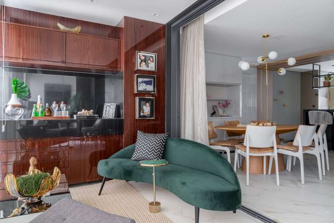
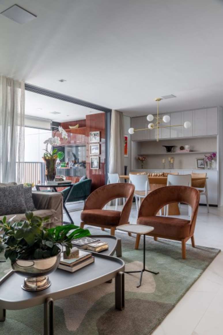
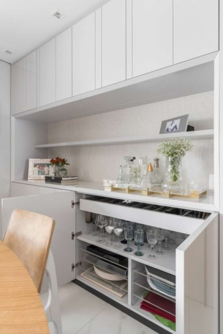
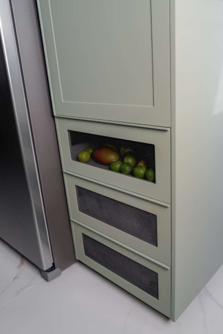
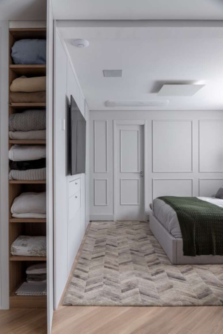
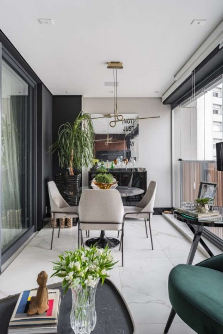
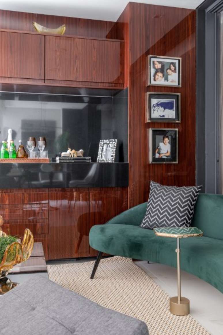
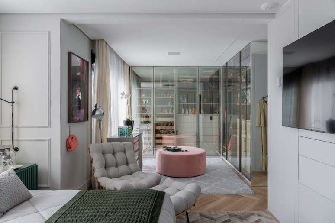

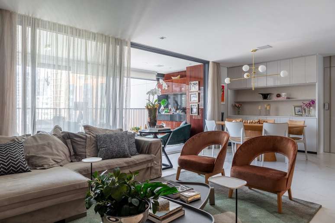
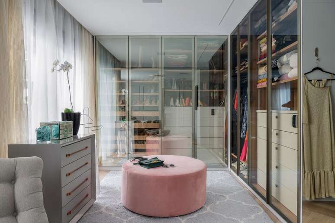
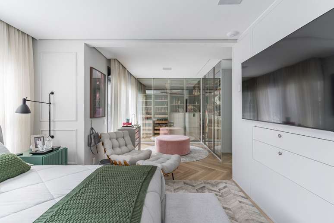
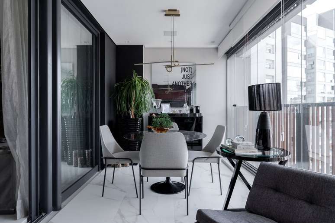
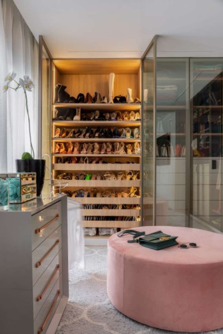
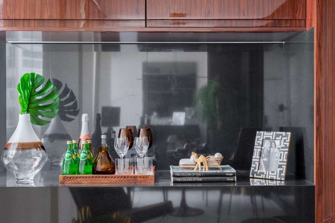
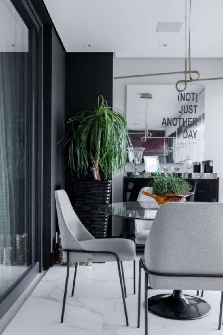
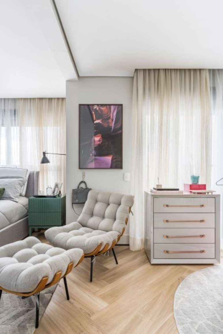
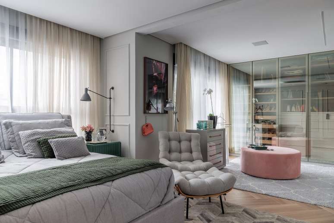
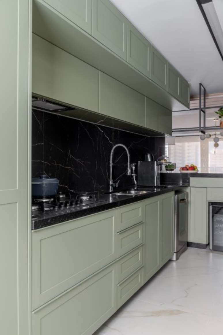
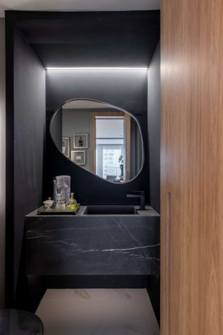
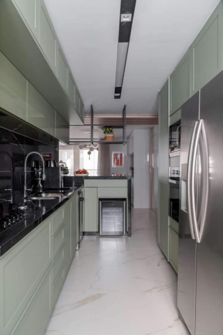
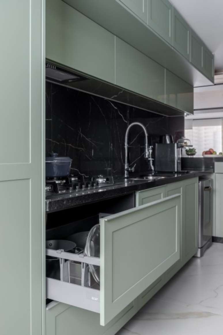
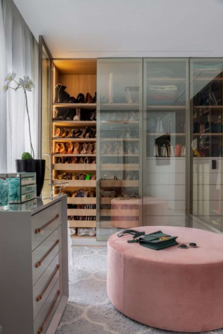
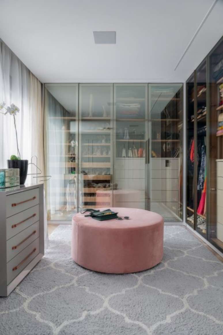
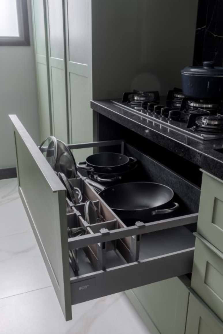
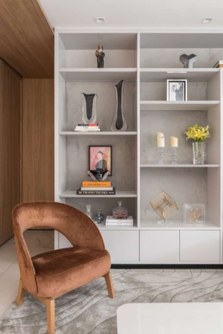
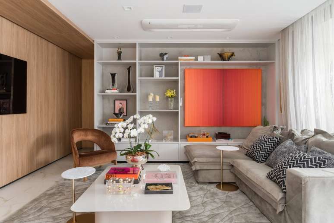
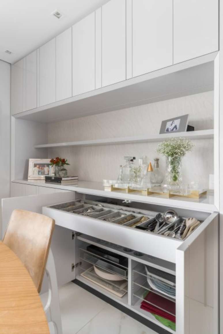
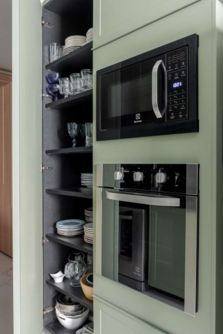
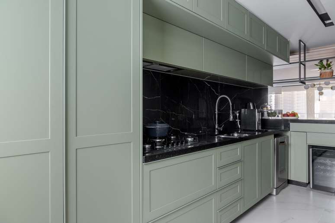
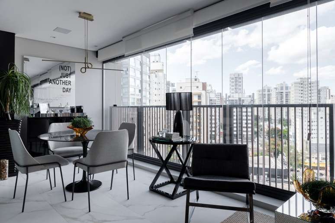
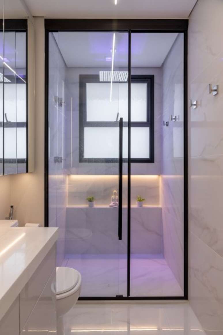
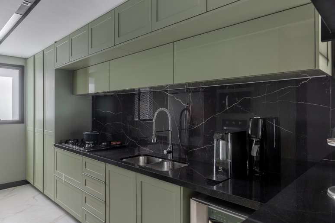
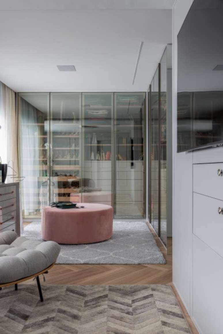
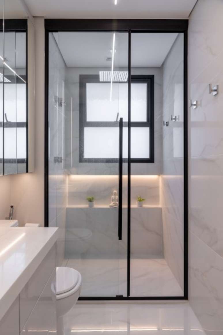
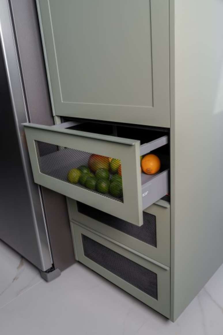
Source: Terra
Ben Stock is a lifestyle journalist and author at Gossipify. He writes about topics such as health, wellness, travel, food and home decor. He provides practical advice and inspiration to improve well-being, keeps readers up to date with latest lifestyle news and trends, known for his engaging writing style, in-depth analysis and unique perspectives.

