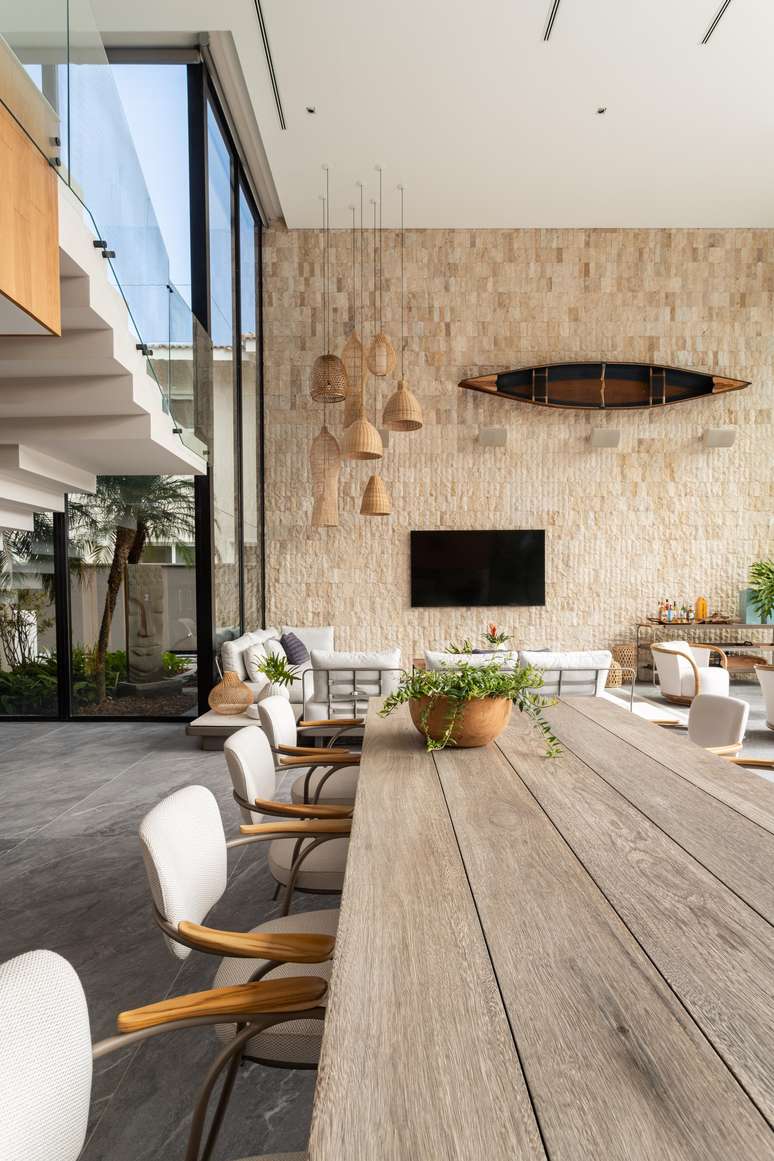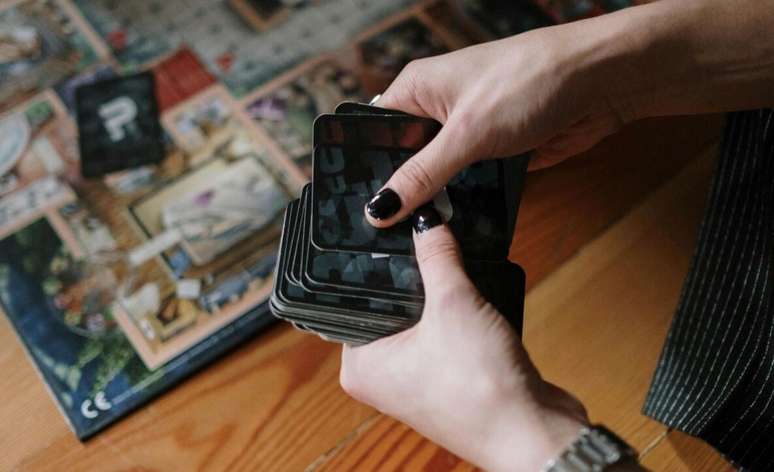The project, designed by Patricia Penna, includes a generous integrated social area, capable of comfortably hosting up to 23 people.
Architect Patricia Penna, head of the studio Patricia Penna Architecture and Design, came up with practical and alternative solutions for the dream project of a family who hired her to develop this summer retreat, on the north coast of São Paulo. The building has more than 800 m2 and is located in a condominium by the sea, on the north coast of São Paulo.
Integrated social area
One of the family’s main desires was to have a comfortable home to welcome friends and relatives, with generous spaces. With this premise, the integration of the social and leisure sectors proved to be a natural solution during the development of the project. Sofas of different types make up the double height living roomwith particular attention to island sofas, which allow 365 degree integration with the environment – lying or sitting.
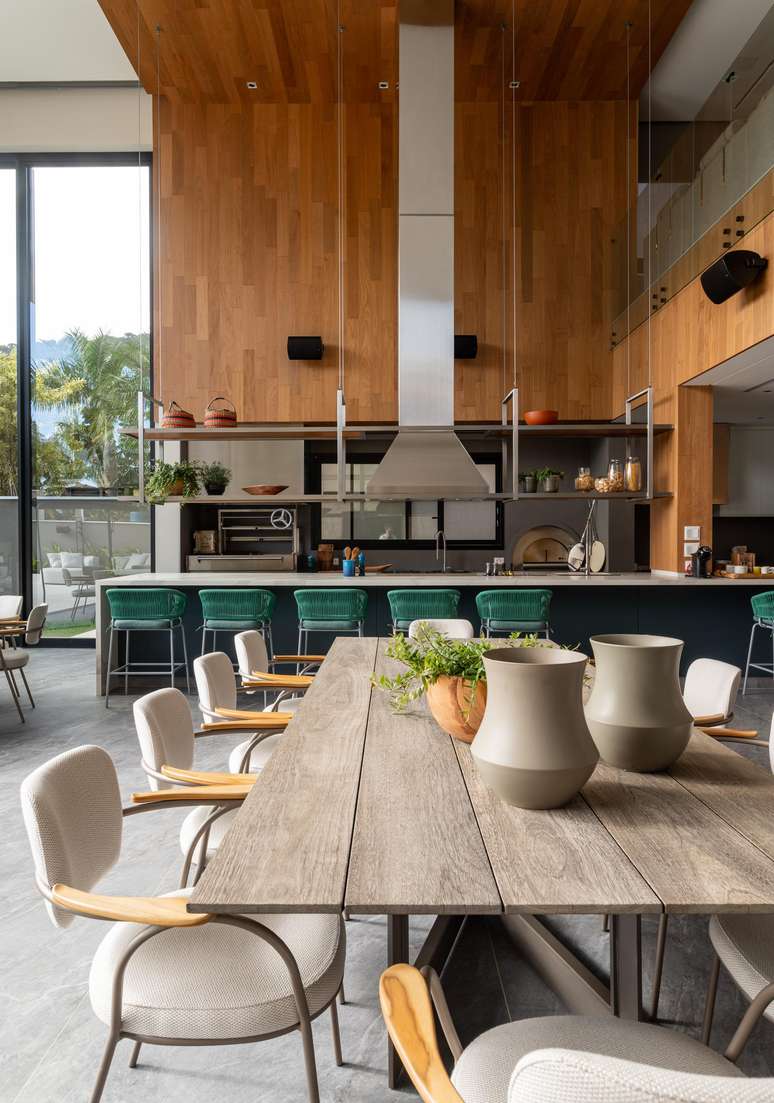
In the final composition two elements stand out: the natural fiber pendants and the ‘Canadian’ type canoe, Handmade. Furthermore, three tables they serve the large multipurpose room, two round and one rectangular in wood, which can comfortably accommodate up to 23 people. The result is a kitchen that evokes “receiving” with charm, practicality and personality.
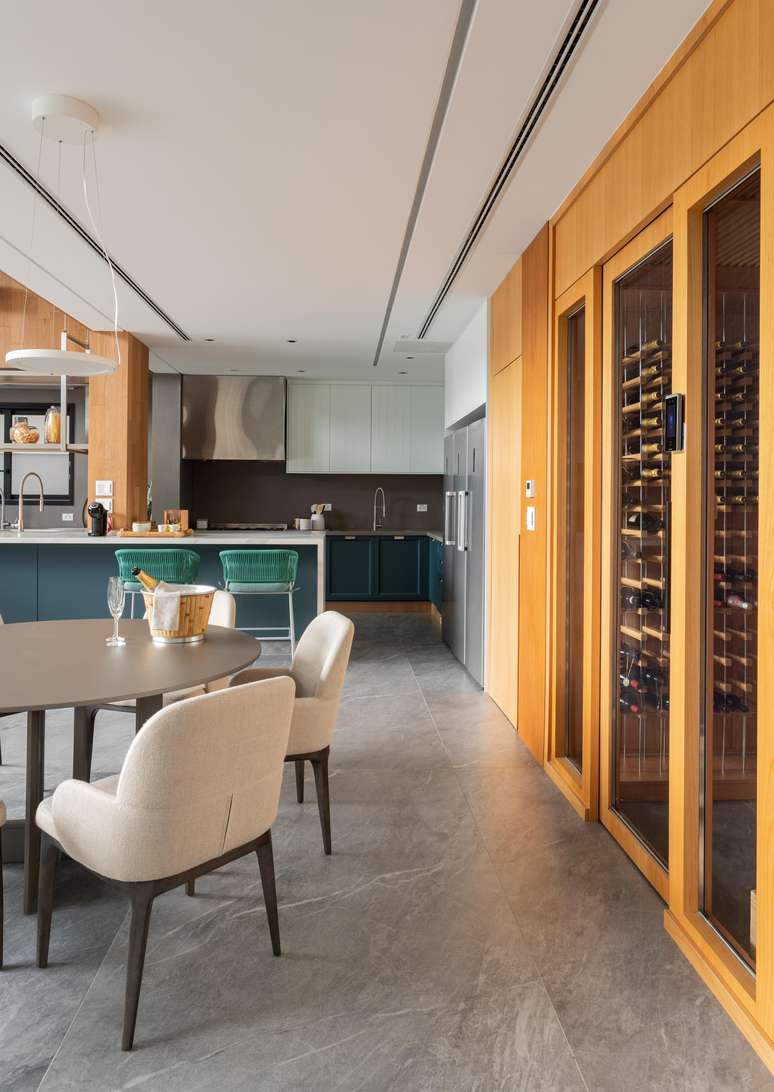
Integrated into the living room carpentry, the air-conditioned cellar for around 250 bottles was also one of the residents’ requests. The external covering of the furniture is in natural wood blade – in shades and finishes similar to the wood used for the walls of the same room.
Another strong point of the double-height living room, in addition to the internal/external integration, through the 7m sliding doors, is the integration of the internal sectors, as it exposes the mezzanine and the upper circulation.
Thermal control technology and refinement
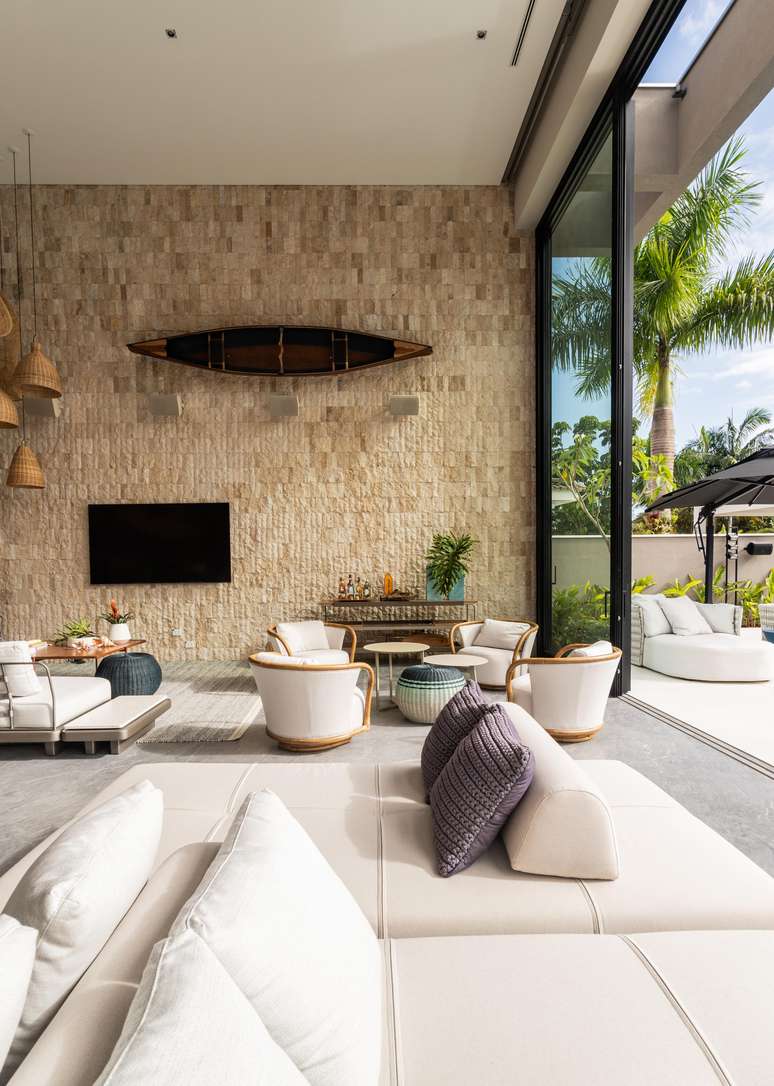
To ensure greater thermal comfort inside the house, walls with greater solar incidence were created “Siporex” type blocks. (cellular concrete blocks), which help with thermal insulation. Furthermore, the same large-format porcelain stoneware covers the entire internal floor of the house. The material, despite having a relatively high thermal inertia, not being exposed to direct sunlight, always remains cool, favoring internal thermal balance.
Finally, the windows and exterior doors of the rooms and the home theater are equipped mosquito nets – joker in the internal heat balance of the home, which prevents the entry of insects. of rooms
Complete home theater
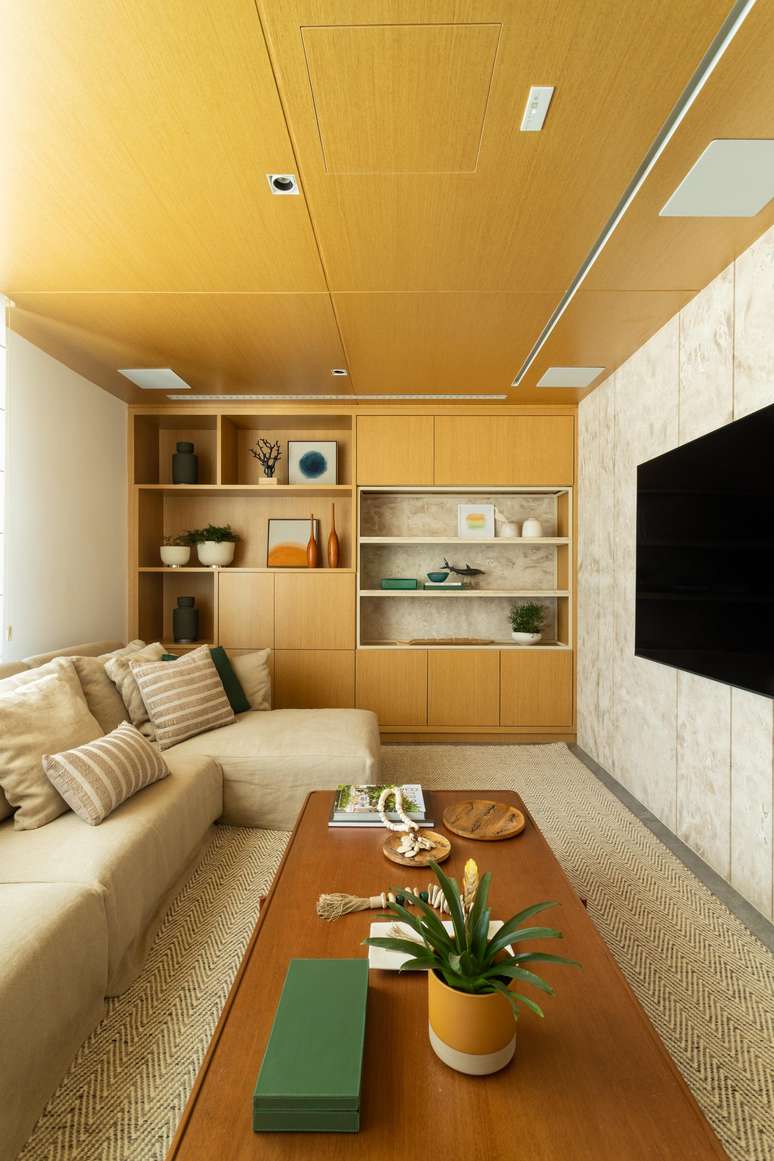
The project also has a TV room on the ground floor. The super comfortable sofa, with a greater depth than the conventional one, is made entirely of natural linen and some of its cushions are goose down.
Both wood that covers the cladding as for travertine wall national brushed they add additional heat to the environment. Wood, in addition to being an aesthetic solution, also helps in acoustic comfort during the cinema experience.
Dream rooms for residents and guests
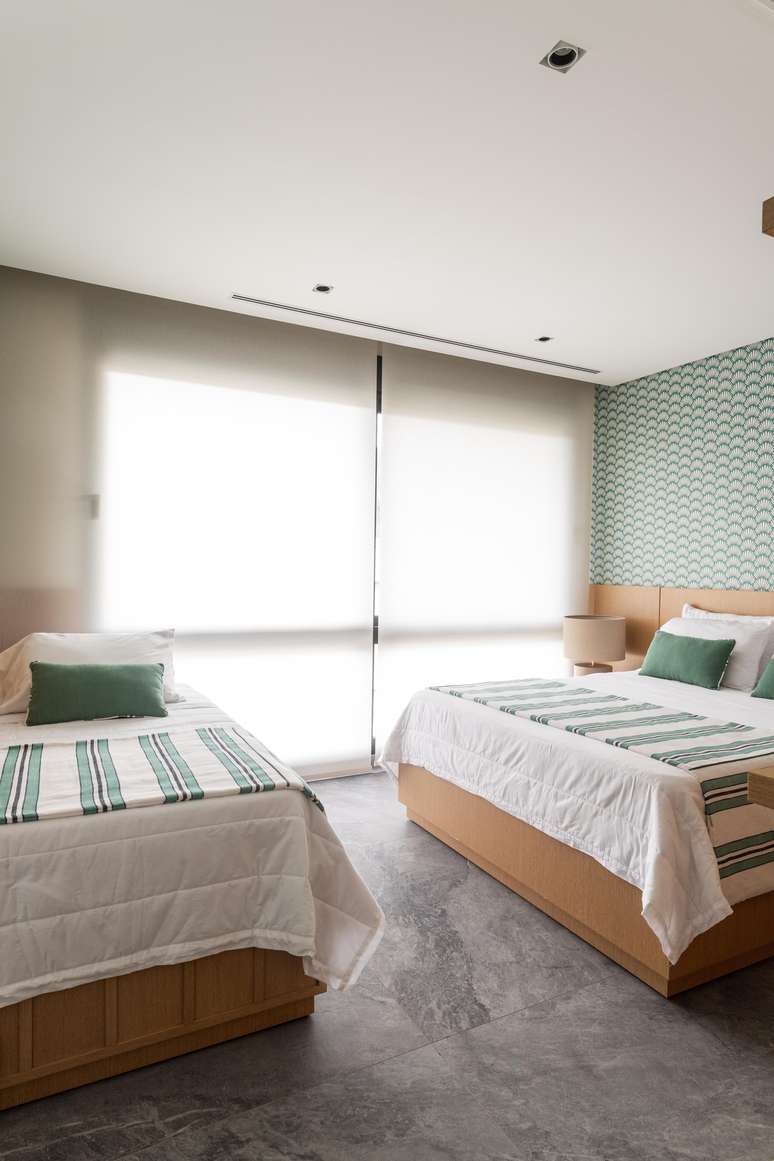
For the bedrooms, the number of visitors was also taken into account, which is why the project follows the most sophisticated hotel standard and the same aesthetic model of not providing wardrobes or wardrobes in the guest room, opting for coat hangers and open shelves.
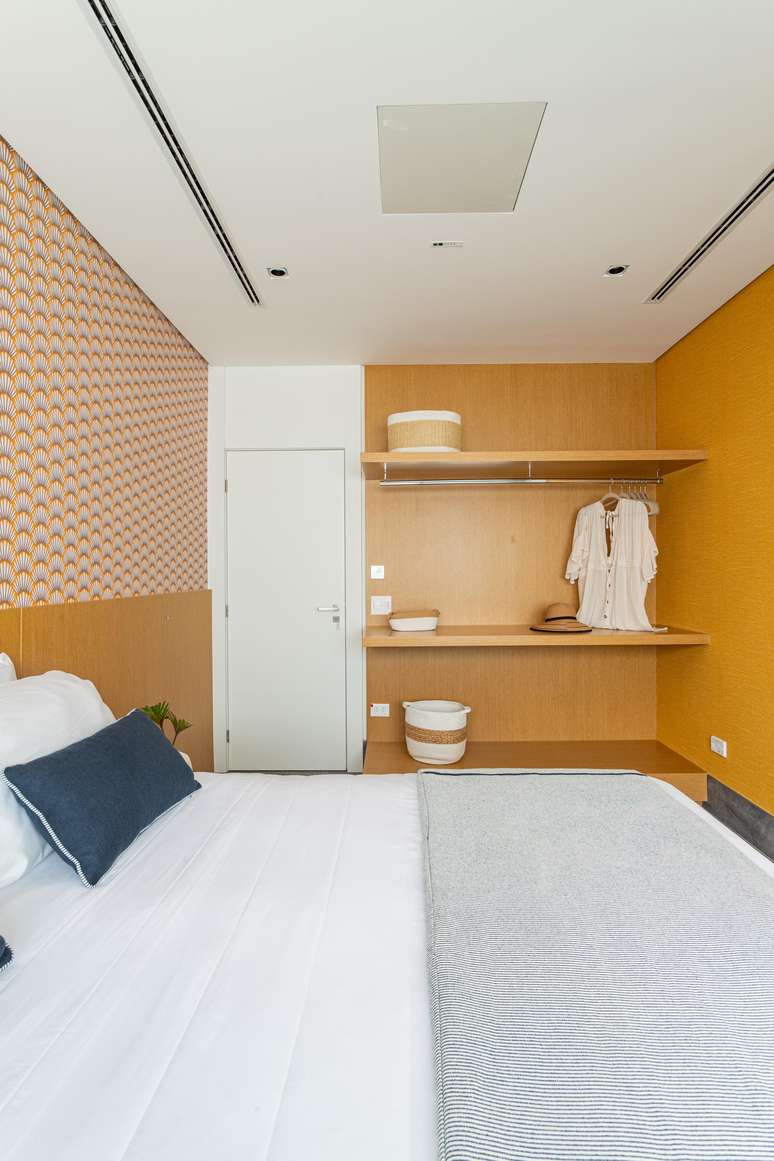
Furthermore, the four guest bedrooms have a neutral baseStylish decor with wallpaper variations from room to room.
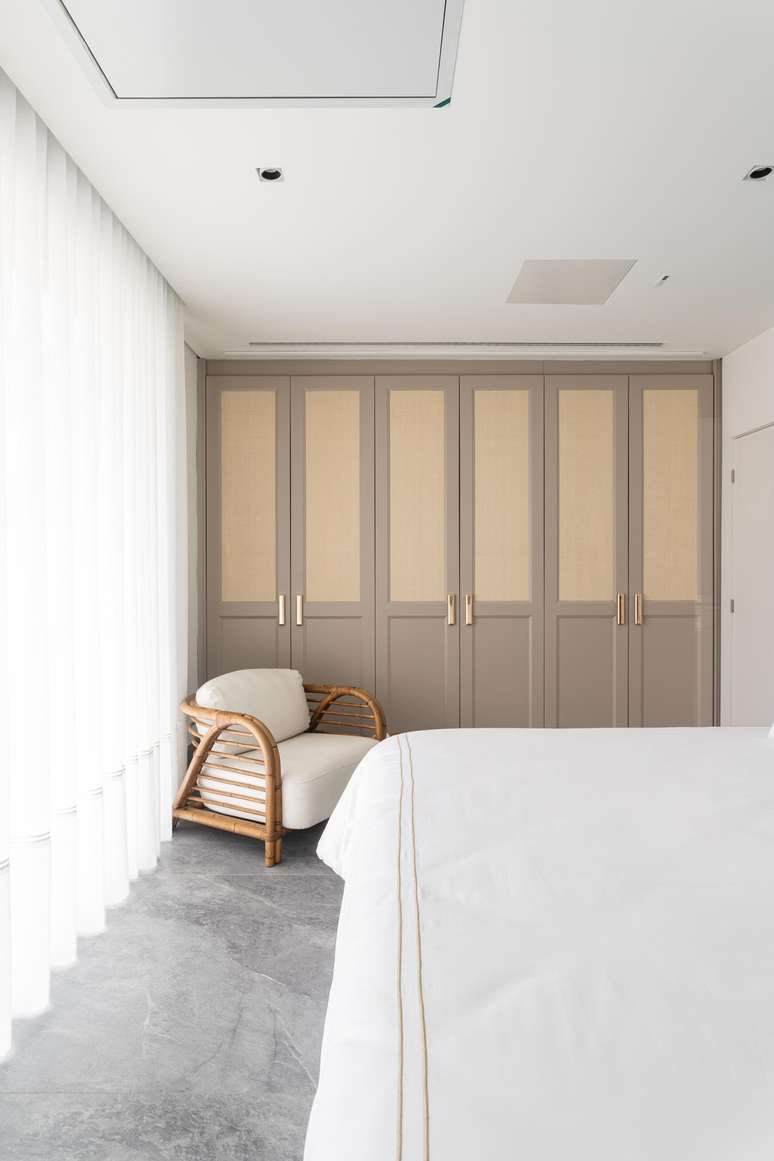
The double bedroom, for the couple, is equipped with a wardrobe with doors, where the natural fiber shines, next to the “lacquer” paint. The natural fiber also returns in the headboard. Made with “malacca” weaving, its sinuous shape recalls the waves of the sea and confirms the comfortable mood of the environment. The linen gauze finishes the whole, allowing a slight translucency during the day and, at night, combined with the technical curtain, guarantees that no light invades the room.
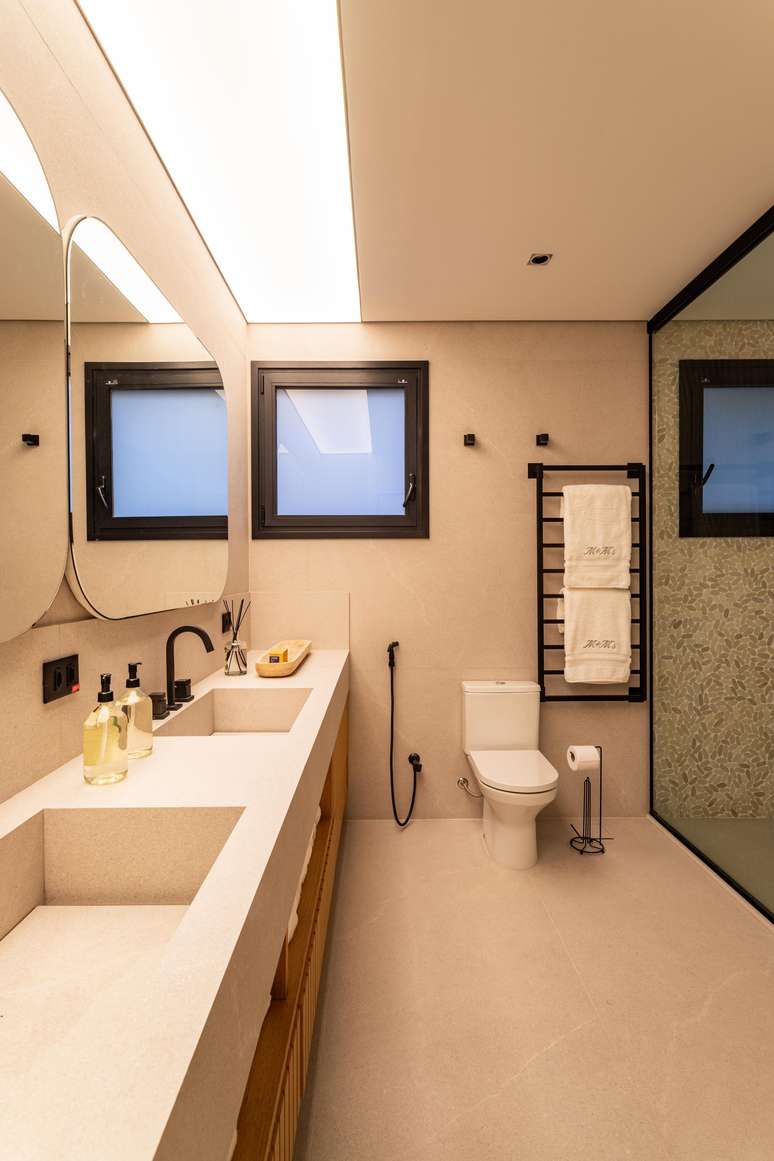
A bath master has a bench and niches made of the same porcelain stoneware, with a material touch. In the shower area the wall covered with white pebbles is a noteworthy highlight.
An outdoor oasis
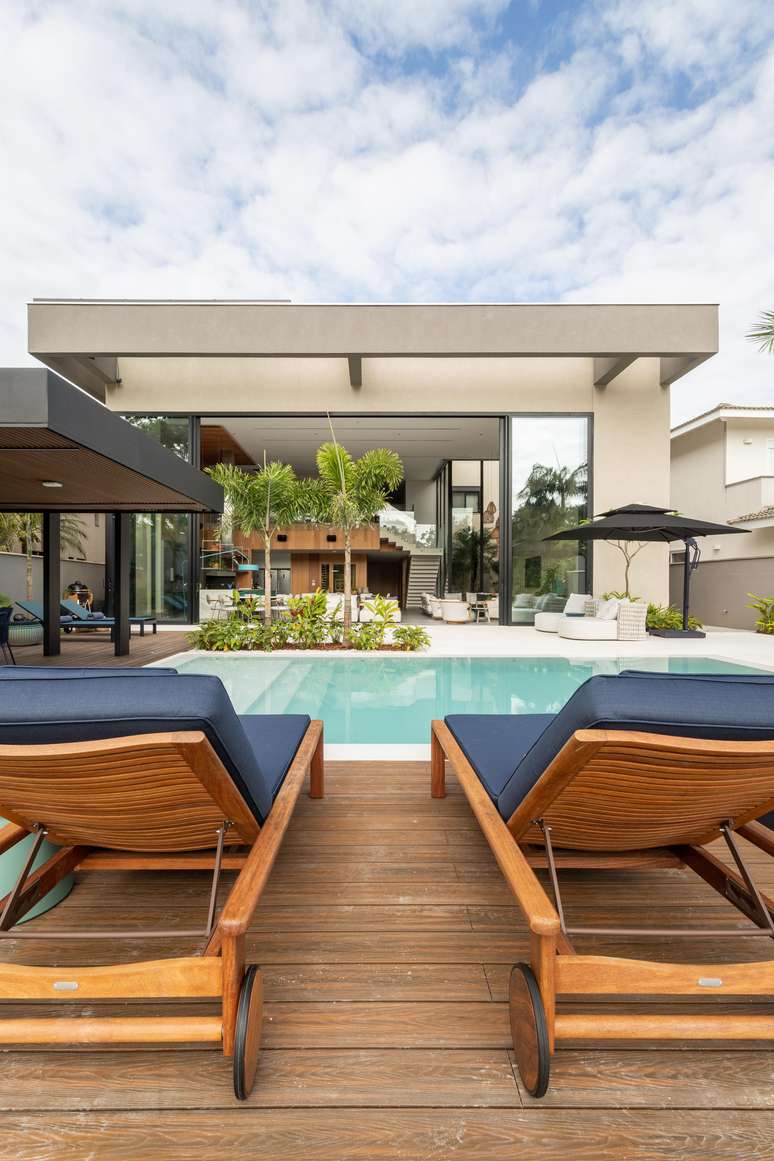
Another strong point of the project is the leisure area, where Patricia Penna Arquitetura proposed the application of sintered veneer as a floor covering, guaranteeing great resistance. The outdoor space is equipped, in addition to the swimming pool, with a gazebo and beach tennis court, framed by a splendid landscape.
Source: Terra
Ben Stock is a lifestyle journalist and author at Gossipify. He writes about topics such as health, wellness, travel, food and home decor. He provides practical advice and inspiration to improve well-being, keeps readers up to date with latest lifestyle news and trends, known for his engaging writing style, in-depth analysis and unique perspectives.

