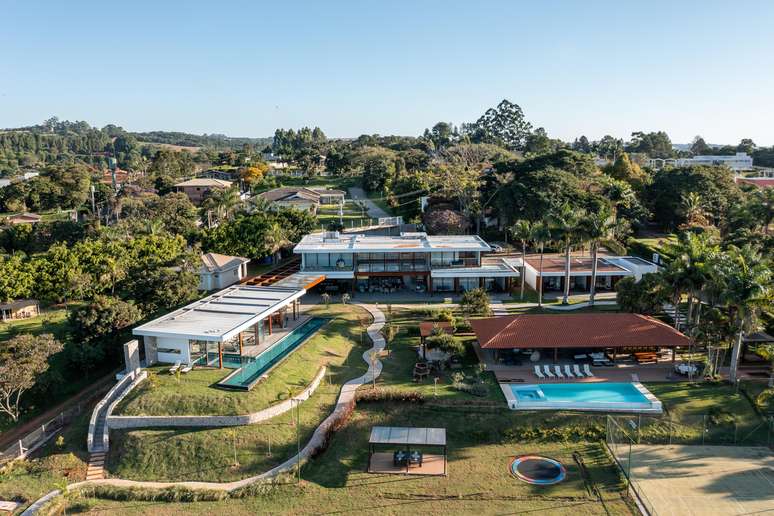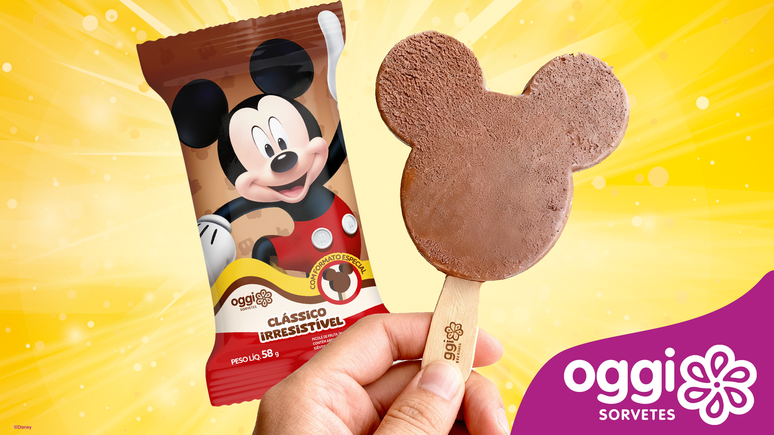The project, designed by Arkitito Arquitetura, favored recreational spaces, creating living areas and guest suites.
AND Home in a residential condominium is located in a large land of 1.5 hectares. The project, signed by the office Arkitito Architectureit was designed to serve as a summer residence for a family who loves to receive friends, therefore among the requests was the social spaces for free time AND guest rooms.
For this reason, the neighboring land was acquired and the pre-existing homes demolished, expanding the reception space of the new building, and in turn maintaining only the leisure annex, where the barbecue area is located, the solarium and a small swimming pool belonging to the old house.
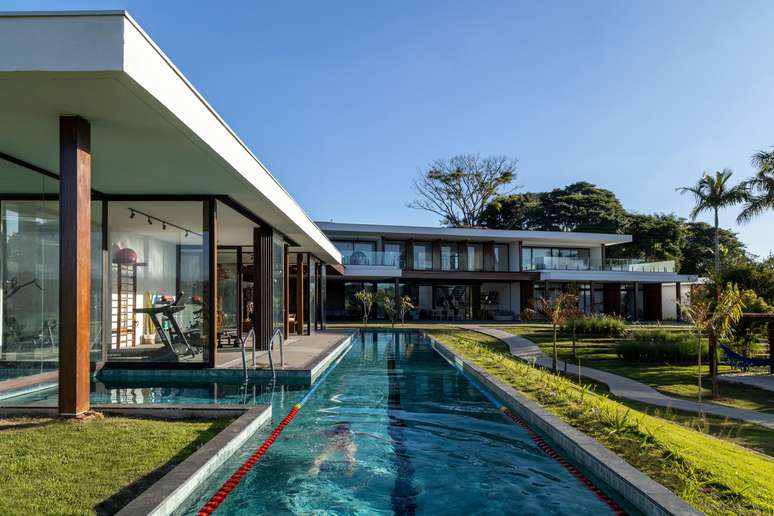
The earth, of trapezoidal geometry on the slope and with a wide plateau at the arrival level, it indicated two elements that seemed to guide the new implementation: the view of the dam and the existing building located in the center of the lot at a lower level.
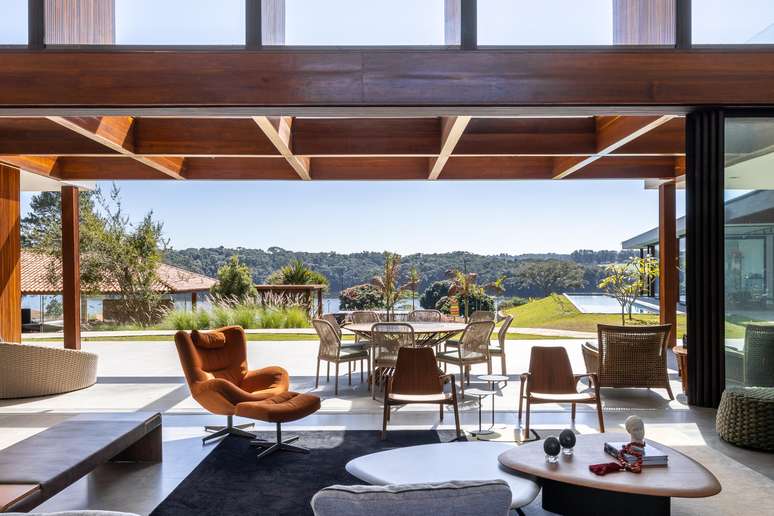
The new construction responds to the physical and geographical conditions (topography, views, solar orientation and prevailing winds): three independent volumes, joined by a wooden pergolathey rest delicately on the highest level of the ground, from where it is possible to have a more complete view of the landscape that embraces the residence.
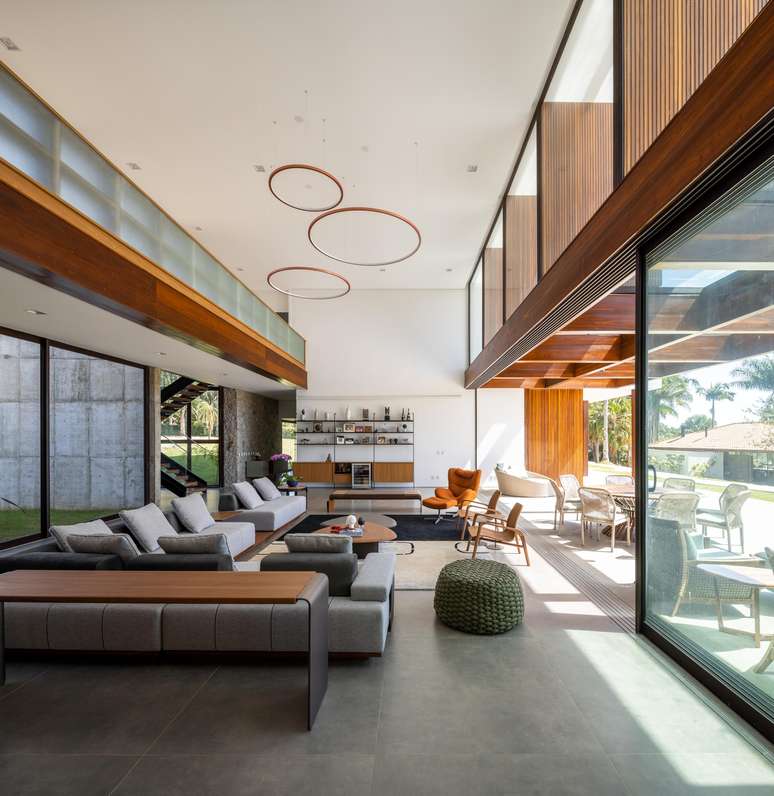
The first volume, located closest to the entrance, offers space to accommodate up to six cars in the garage. Meanwhile, in the second block, which is larger and aligned with the waterline, are located the social areas, services and suites (for children and guests) on the ground floor, while the double room and the Home theater occupy the foreground.
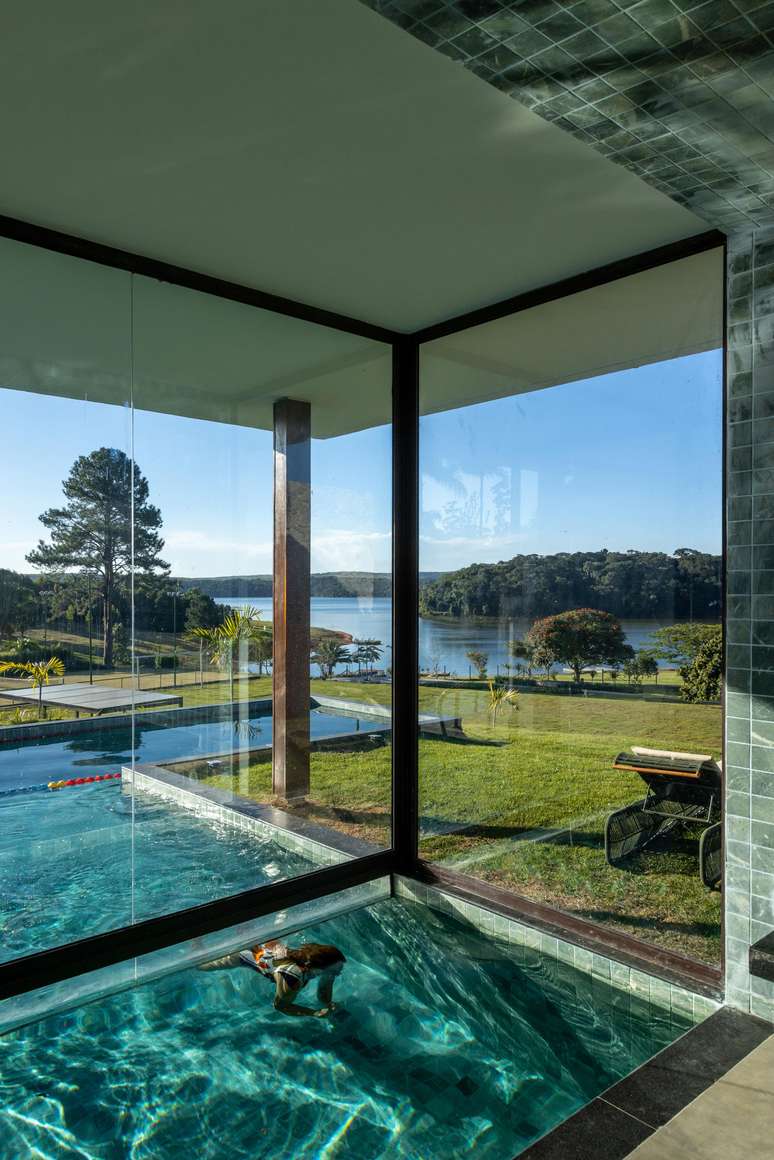
In the last volume, arranged perpendicular to the main one, the pavilion houses the spaces dedicated to well-being and entertainmentincluding a gourmet area, gym, sauna and changing roomintegrated directly into the pool, which has a Lane 25 meters long.
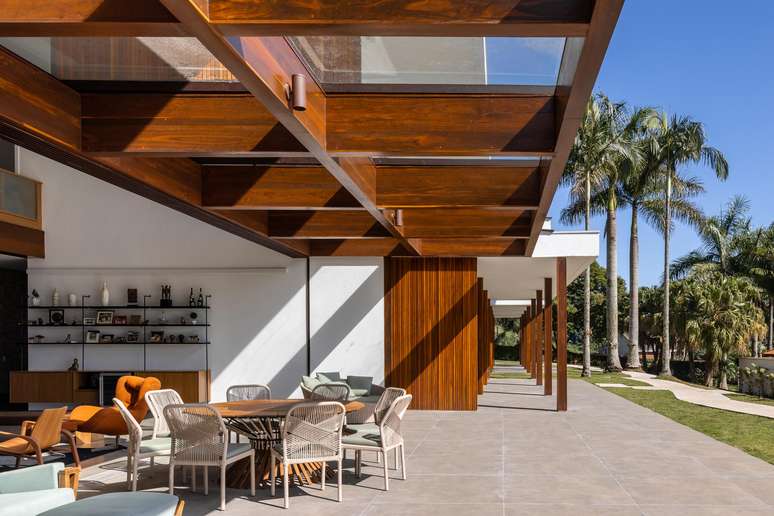
With main structure in concrete and wood pergolathe house becomes a big one balcony when the glass frames are collected, diluting the physical and visual limits between the interior and the garden. Reinforcing the concept, the materials that cover the interior are applied to the exterior, like the floor, and the absence of irregularities highlights the spatial continuity.
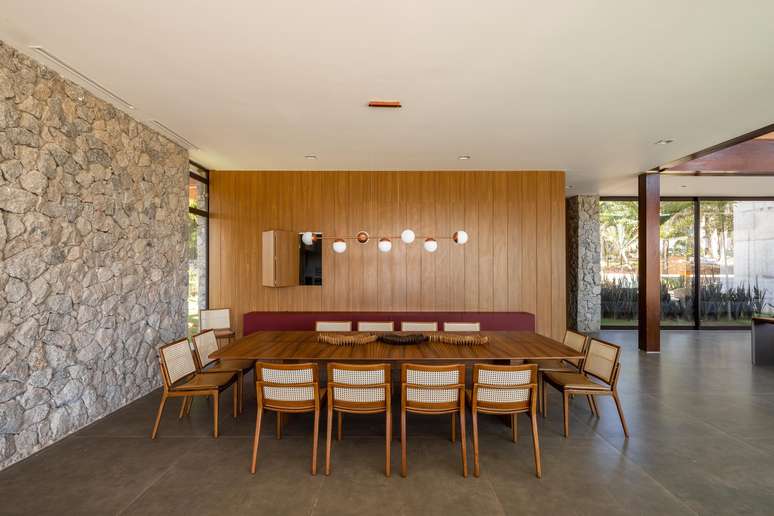
In the social interior, the living room layout is positioned towards the landscape. To balance the proportions, the large upholstery is set by a set of bench and armchairs. The main lighting of the space is achieved through a trio of suspensions with an indirect system that bounces the light emission on the ceiling and subsequently on the entire space.
In the traditional height dining room, the natural material palette creates a welcoming atmosphere, with the side wall clad in stone and the main wall in wooden slats that imitate the flat runner with an articulated opening system.
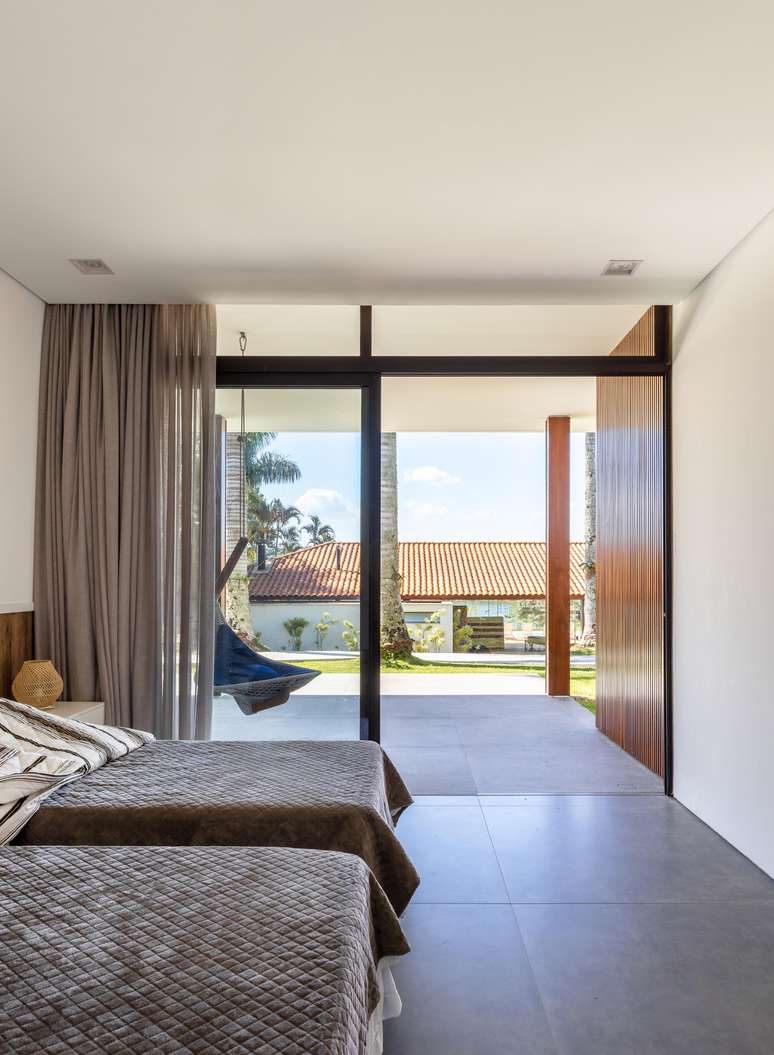
The distribution of suite occurs on both planes, with four of them on the ground floorprotected by wooden umbrellasand the master suite on the top floorwhich is accessed via the generous staircase that emerges from a glass volume dedicated above all to vertical circulation and seen from the entrance.
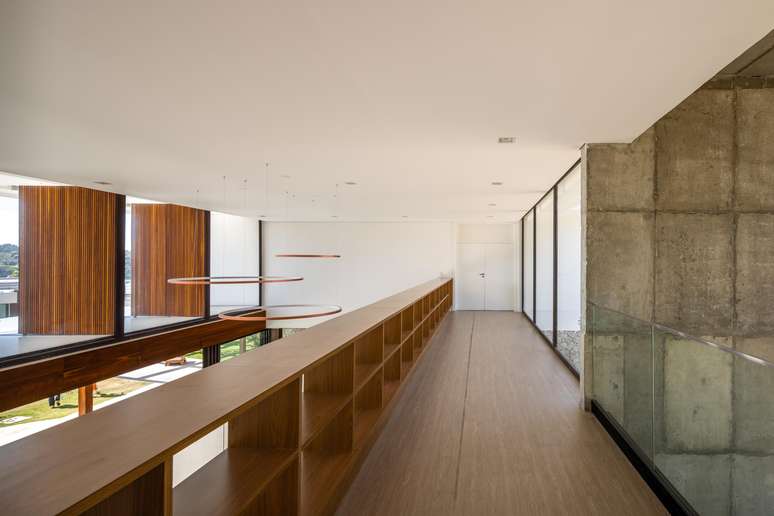
With special attention to all staircases, the railing design transcends its primary function and also serves as a large linear shelf to accommodate the residents’ literary collection.
Source: Terra
Ben Stock is a lifestyle journalist and author at Gossipify. He writes about topics such as health, wellness, travel, food and home decor. He provides practical advice and inspiration to improve well-being, keeps readers up to date with latest lifestyle news and trends, known for his engaging writing style, in-depth analysis and unique perspectives.

