To create an elegant, urban atmosphere, PKB Arquitetura used a concrete and wood base balanced by plants and artwork.
A young man from Sao Paulo wanted to have a base in Rio de Janeiro, until he found this apartment 275 m2, in Barra da Tijuca. Passionate about designer pieces, he already had his wish list in mind before even starting the project, created by architects Luiza Baeta and Pedro Kastrup of the studio PKB architecture.
“He asked minimalist, urban and unpretentious elegant apartmentwith few, but well-selected, designer pieces, as well as spacious, bright and visually light environments, as the property is close to the beach,” says Kastrup.
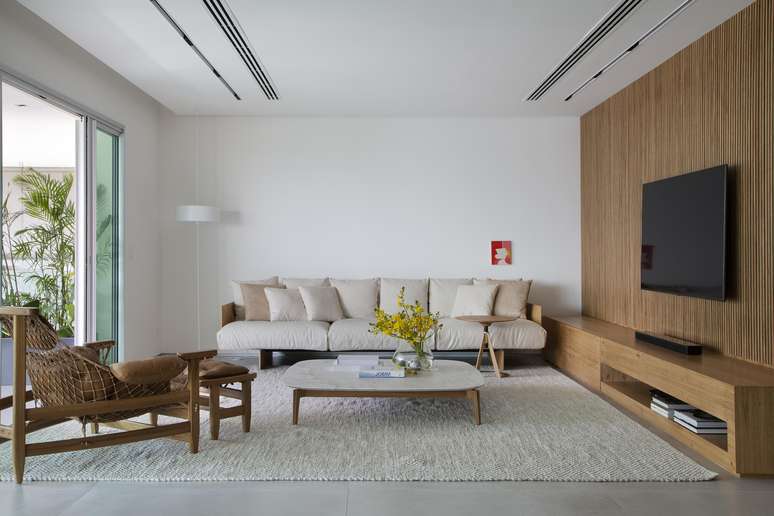
“To create this Rio atmosphere in the interior, we gave priority to natural materials in the choice of furniture and finishes, such as wood, fiber, leather, marble and plants -, exploring the different textures and shades”, adds partner Luiza. Another request was insert television into the social sector such that the space it would not be characterized as a TV roombut rather as a living environment.
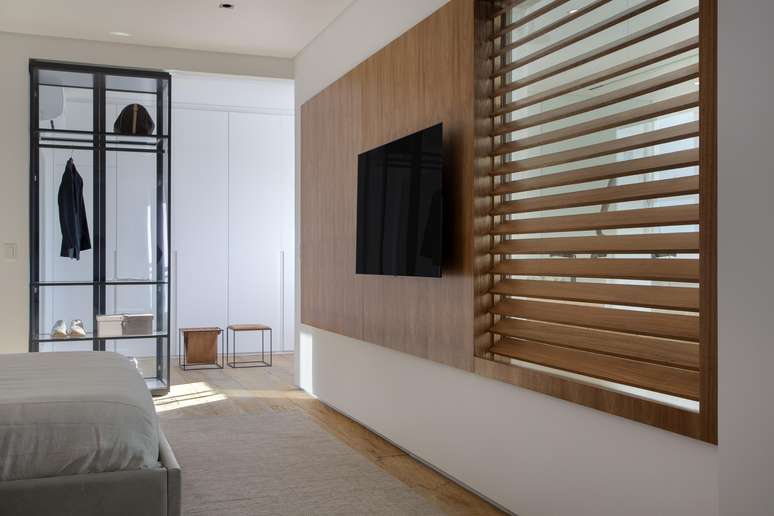
Originally the apartment had four bedrooms. With the renovation, the project he combined two rooms and integrated the balcony For expand the master suite, allowing you to add a storage room and two comfortable bathrooms. “We also opened a Screenwith glass closure, on the bathroom wall facing the bedroom and we installed a carpentry panel with wooden shutters to offer more privacy when necessary,” informs Kastrup.
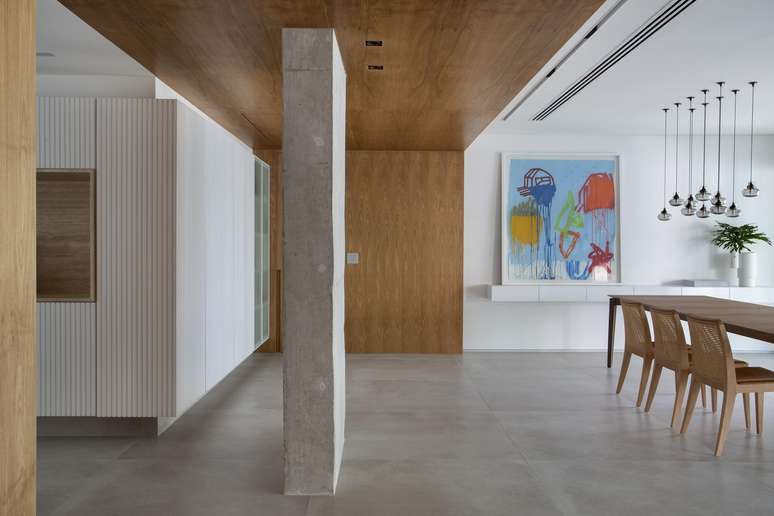
Furthermore, the previously isolated kitchen was integrated into the living room (leaving the social area larger and more fluid) and the demolished wall revealed a structural pillarwhich has been peeled and incorporated into the raw concrete project, becoming a strong and impactful aesthetic element already at the entrance to the apartment. “Since the minimalist style guided the idea of the project from the beginning, we made the most of the architecture and its play of planes,” he adds.
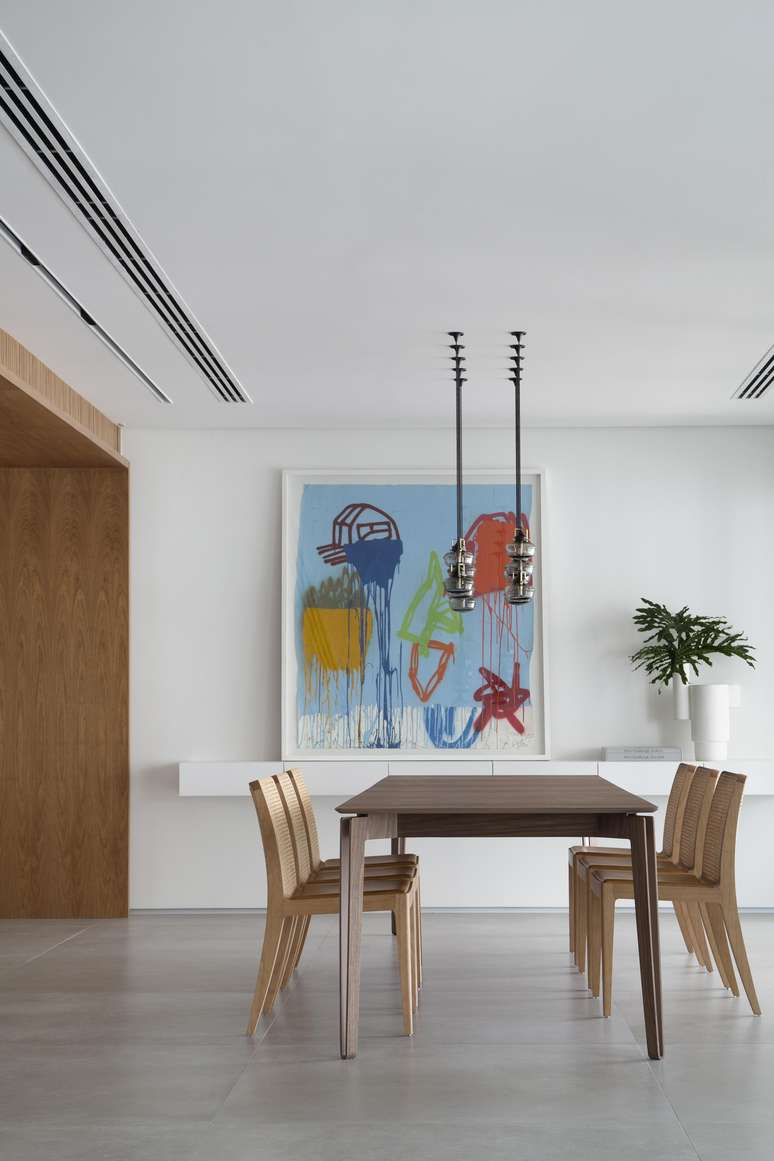
Overall the decor has adopted a neutral based color palette, consisting of concrete, wood and whiteand the colors appear punctually in the landscape It’s inside artwork. The choice of works of art was made carefully, since from the beginning the idea was to maintain the predominance of white on the walls, without many decorations and ornaments, adding color with a few paintings.
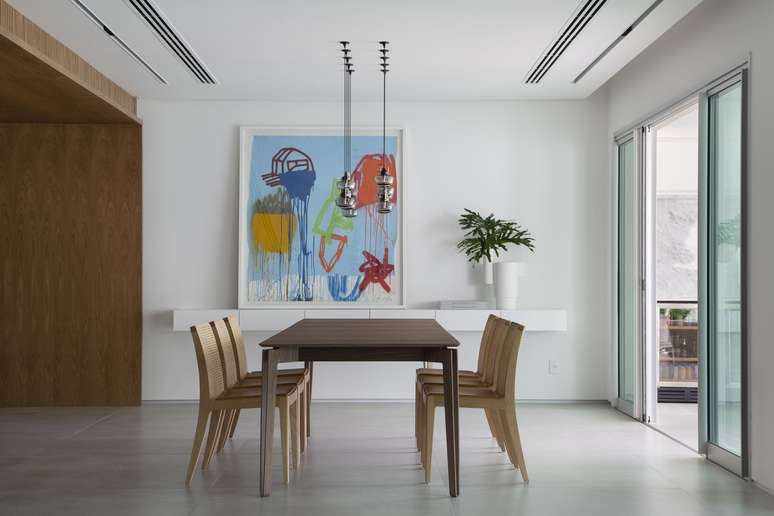
TO dining room, for example, the large canvas by the artist Marcelo Solá stands out, representing the strongest point of color in the apartment. On the opposite wall, above the living room sofa, the single painting, by the artist Matheus Chiaratti, is also colorful and measures only 25cm x 25cm.
In the large living room, composed of integrated and fluid environments, the main protagonists are the furniture designed by designer Jader Almeida – with particular attention to the Bank dining table and coffee table, the Dia dining chairs, the Nutt pendant lamps, the Matrix sofa , the Ring coffee table -, in addition to the Jangada armchair, by Jean Gillon, strategically positioned in the corner of the living room with TV, near the balcony.
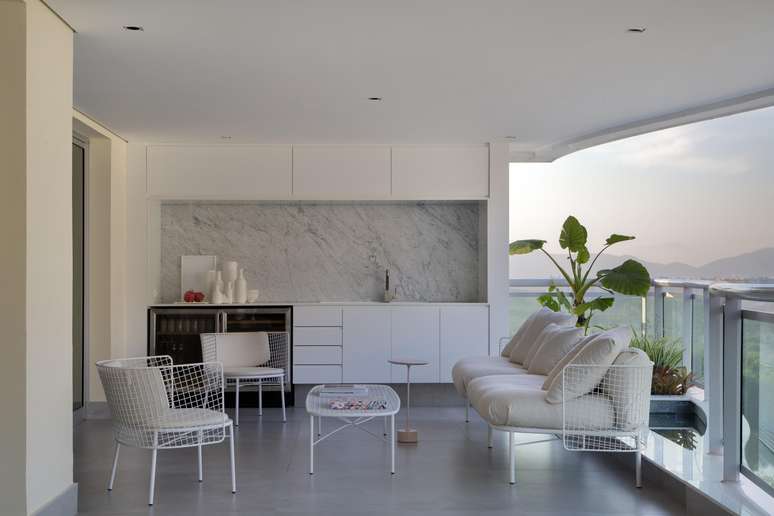
On one side of the balcony, connected to the dining room, a small being to receive, set with outdoor furniture from the Doty line (by designer Jader Almeida) and a linear piece of furniture that acts as a support, consisting of a bench, sink, cabinets, minibar and mini wine cellar. On the other side, connected to the living room, a lounge for rest and contemplationset with two Baixa armchairs and a Bowl coffee table (by designer Guilherme Wentz) and planters with plants, placed on the ground.
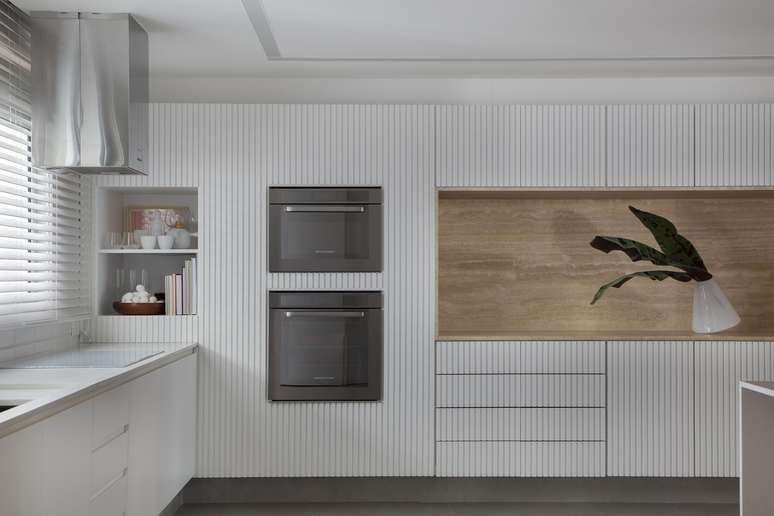
Open to the living room, the kitchen has a white base and minimalist lines. One of the strong points of the space is the office designed woodworking furniture, right behind the exposed raw concrete pillar, which visually connects the kitchen, living room and entrance. Next to the atrium, this “block” with etched glass doors serves as a glass drinks shelf/cabinet to then become a sideboard with white slatted doors, which serves the dining room. From the corner towards the interior of the kitchen, the cabinet houses a central niche with worktop (entirely covered in travertine marble), surrounded by white furniture in the same slatted finish.
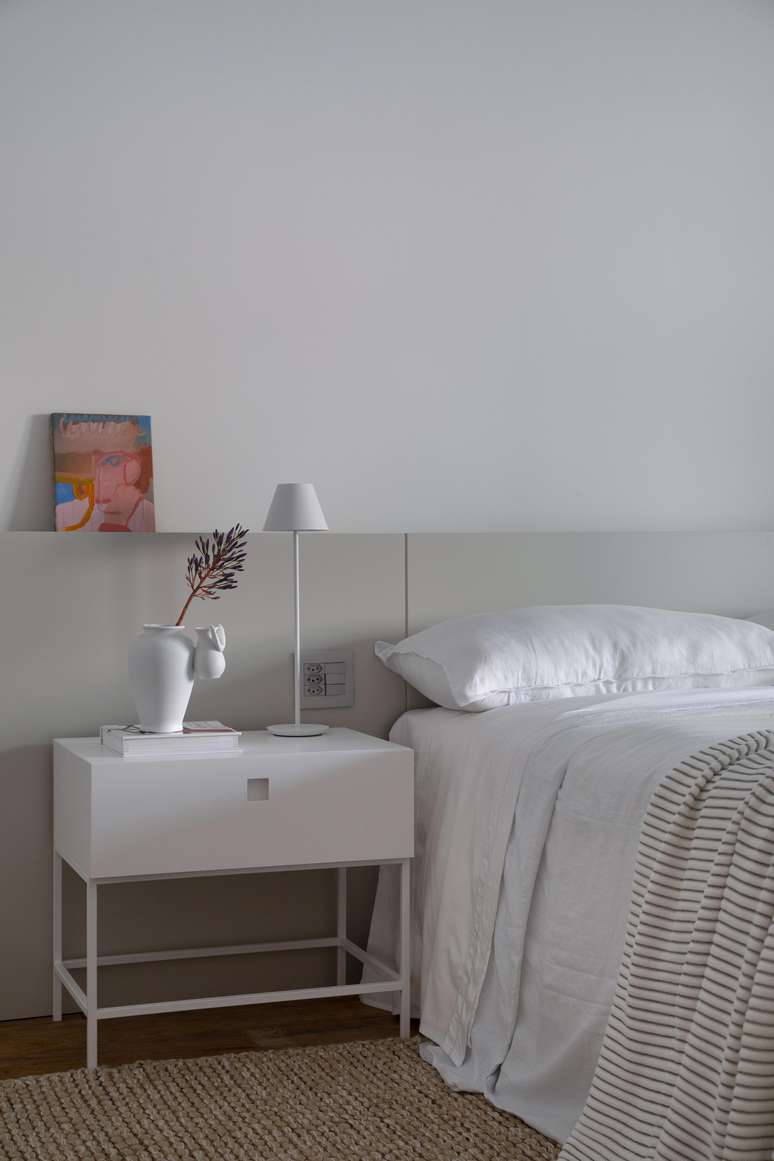
TO double room (and throughout the intimate area), the floor was covered with demolition boards by Peroba Rosaacting as a counterpoint to the porcelain tiles, like burnt concrete, used in the room.
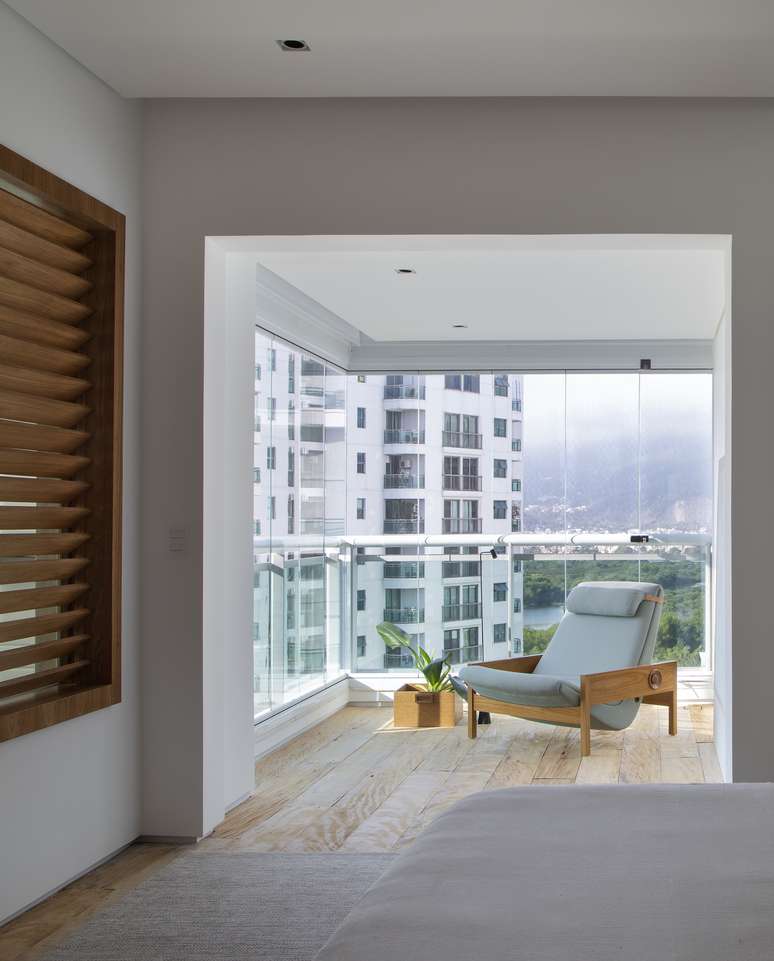
“The idea was to make the room more spacious simple and welcomingadding textures of natural materials, such as demolition wood flooring, freijó carpentry panel with articulated shutters on the display installed on the bathroom wall, on the linen covering and the headboard of the bed in linen, and on the mat of cotton,” Kastrup informs.
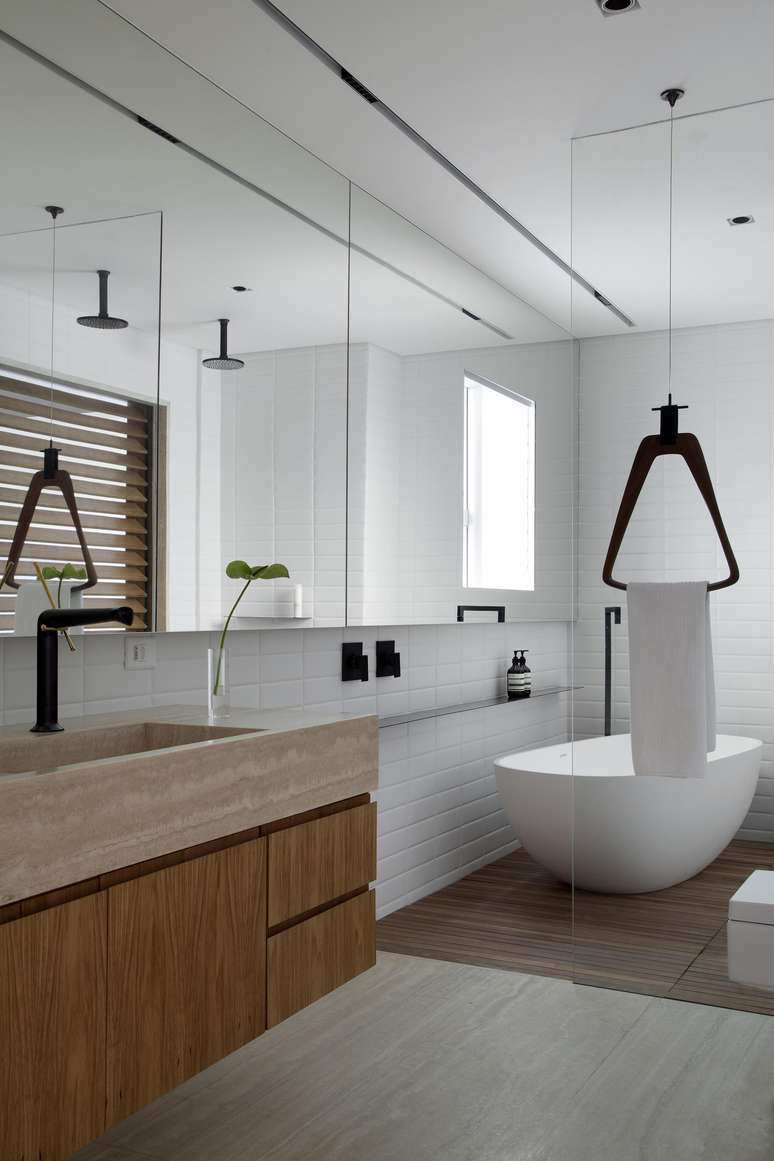
Already the bath it was also thought to be a spa, a place of rest and disconnection. Here, the floor is Roman travertine marble and, in the wet area of the shower (with two shower heads and a bathtub) a solid cumaru wood platform was installed.
Source: Terra
Ben Stock is a lifestyle journalist and author at Gossipify. He writes about topics such as health, wellness, travel, food and home decor. He provides practical advice and inspiration to improve well-being, keeps readers up to date with latest lifestyle news and trends, known for his engaging writing style, in-depth analysis and unique perspectives.

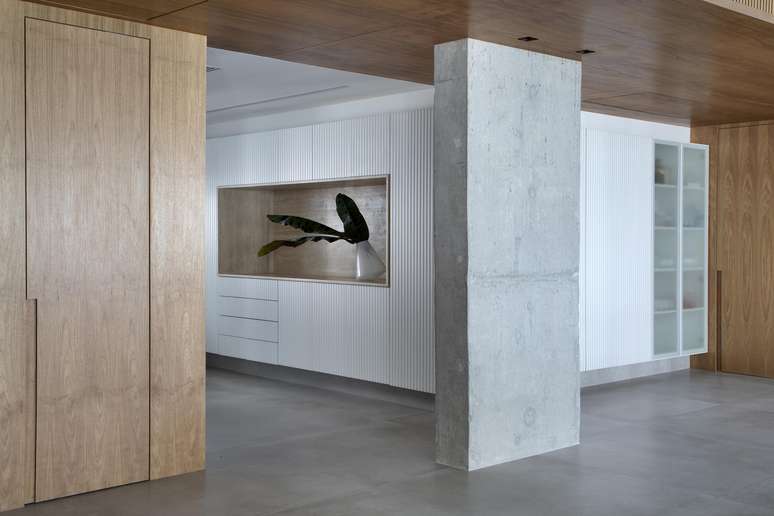



![Tomorrow is ours in advance: Judith and Jordan investigate Diane and Esme… What’s in store for the week of November 3-7, 2025 [SPOILERS] Tomorrow is ours in advance: Judith and Jordan investigate Diane and Esme… What’s in store for the week of November 3-7, 2025 [SPOILERS]](https://fr.web.img6.acsta.net/img/38/fd/38fd22045170b15ecfe724e498e0056b.jpg)


