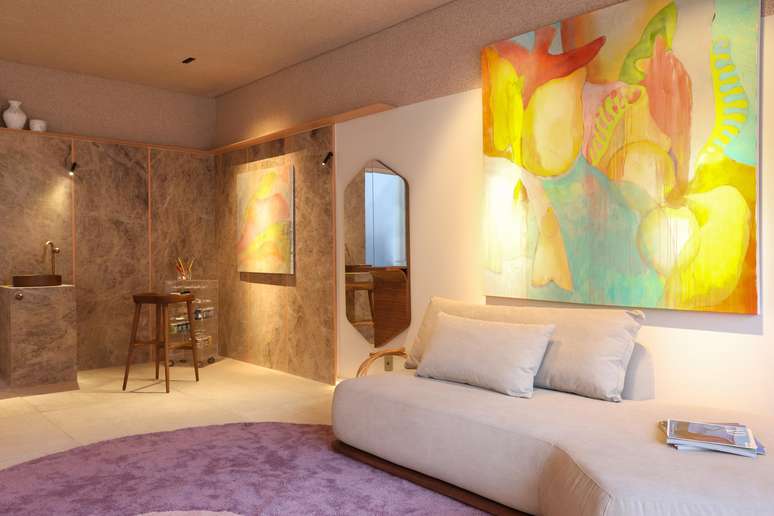The TM Arquitetura studio, by Thiago Menin and Caroline Oliveira, together with Natalia Melina, brings the “Ateliê Veredas” project to Campinas Decor.
I study TM Architecturewhich was co-created by architects Thiago Menin and Caroline Oliveira, as well as designer Natalia Melina, presents the project ” Atelier Veredas“, with a surface area of 47.2 m²for Campinas Decor.
The ‘person’ for whom the project was created is a visual artist, married, with three children and a pet. Before consolidating his family and returning to Brazil, he completed a master’s degree in Europe, which took her to visit several countries on the continent, while he had a permanent residence in Madrid. The environment was designed to meet the needs of the owner, who loves to paint, is a collector of works of art and needed a place to work and, at the same time, rest. They were then designed three positions in the project: one officeone study AND intimate roomeach with particular emphasis.
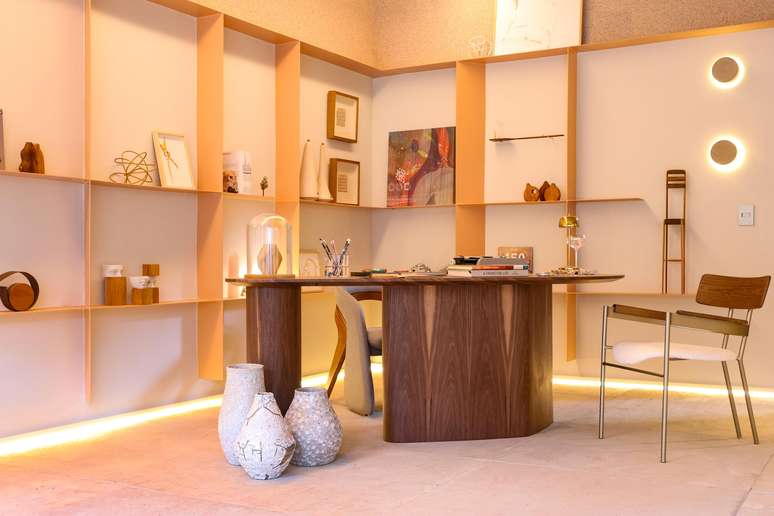
For the home office, more improved lighting was applied, in addition to indirect lights, with focal points equipped with lampshades. The highlight is the large bookcase, which contains research books, pieces from art collections and a stock of canvases. The furniture was made in laminated sheet, Carbon steel wire, four millimeters thick, which camouflages it into the environment, hiding the fixing system, giving lightness to the environment. The composition of the furniture also features curves, but they arise from straight lines, like the table, accompanied by more geometric and rounded armchairs.
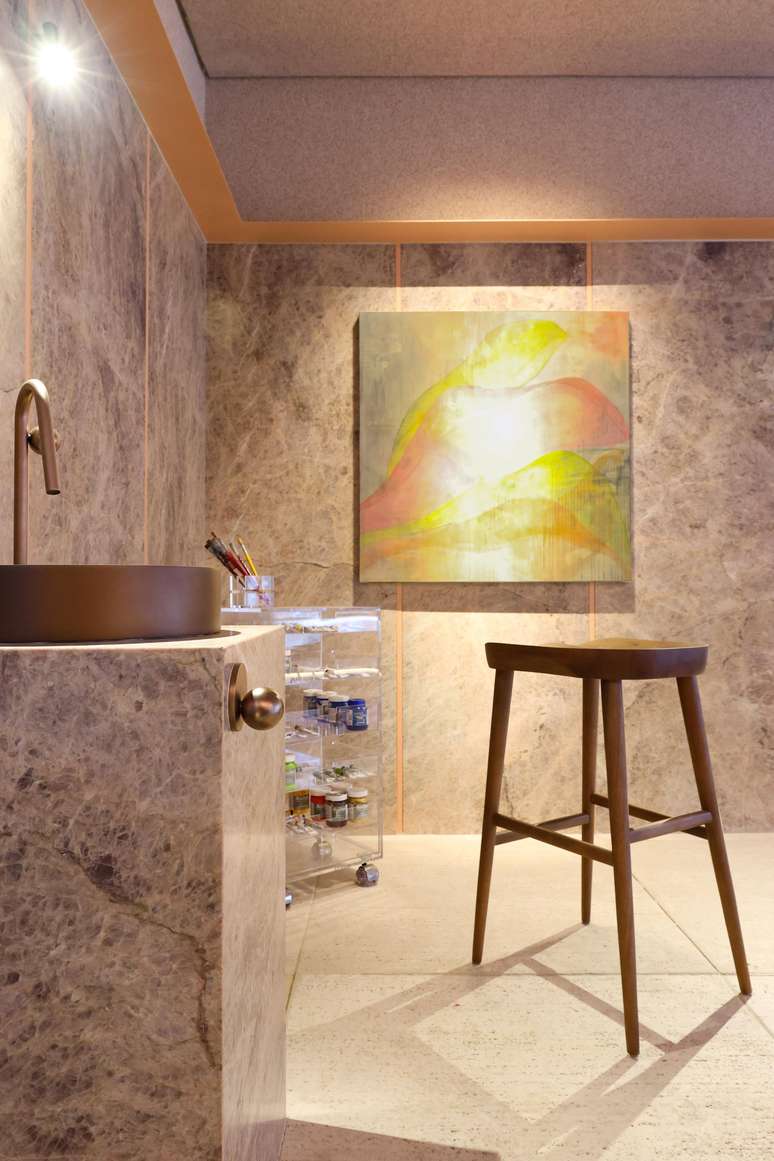
Already the study, was designed more freely, to facilitate cleaning. Natural stones are the protagonists. Quartzite slabs cover the walls, and a toilet next door, designed for cleaning hands and brushes. The ceiling received a texture consisting of fragments of natural stones also precious crystals. The stone slabs also interact with the floor covering the entire space. Made with architectural concrete, it has the aesthetics of raw travertine but with less maintenance and greater resistance.
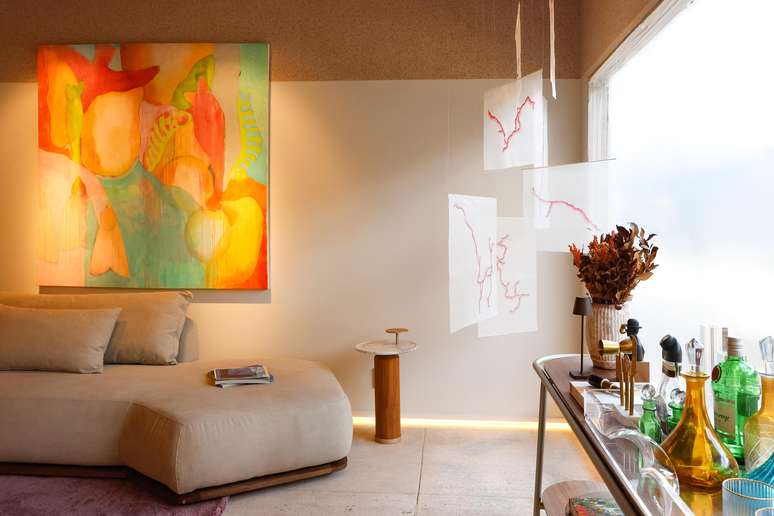
Finally, the intimate roomnext to the window, which contains a file bar, a sofa and hugs a large carpet, where the owner can stay barefoot, more relaxed, and take her moment of relaxation. With an organic shape, she breaks all the lines of the space, which is rectangular, and the stone slabs of the studio, embracing Chess positioned in the corner. The environment also receives a artistic installationwith an acrylic painting, which refers to the feminine side of fashion, painted on silk.
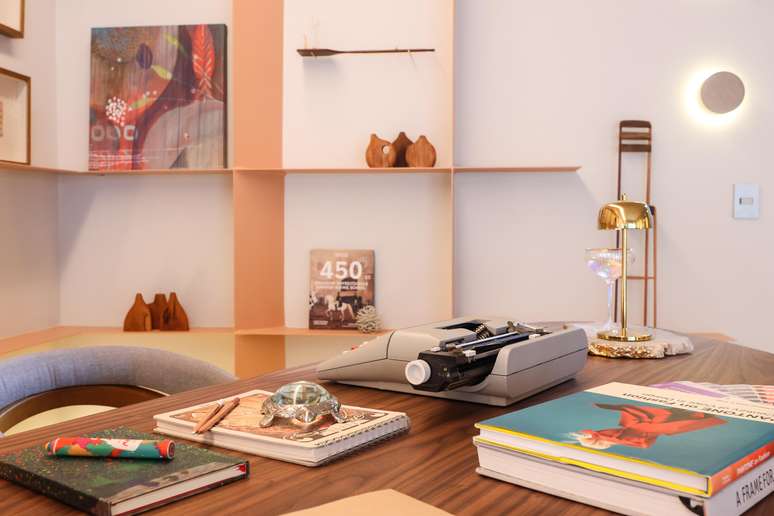
“The combinations and structure of the project conclude a reference to frames, screens that have a delimitation to develop the formats and curves of the designs. In this complementation, the furniture brings a feminine touch, with some finishes and corners with organic shapes, mixing with orthogonal and rectilinear shapes, the artistic touch offers the environment a result that is consolidated with the owner in his different moments of work, leisure and artistic inspiration, with functionality, practicality and versatility”, explains Thiago Menin.
Source: Terra
Ben Stock is a lifestyle journalist and author at Gossipify. He writes about topics such as health, wellness, travel, food and home decor. He provides practical advice and inspiration to improve well-being, keeps readers up to date with latest lifestyle news and trends, known for his engaging writing style, in-depth analysis and unique perspectives.

