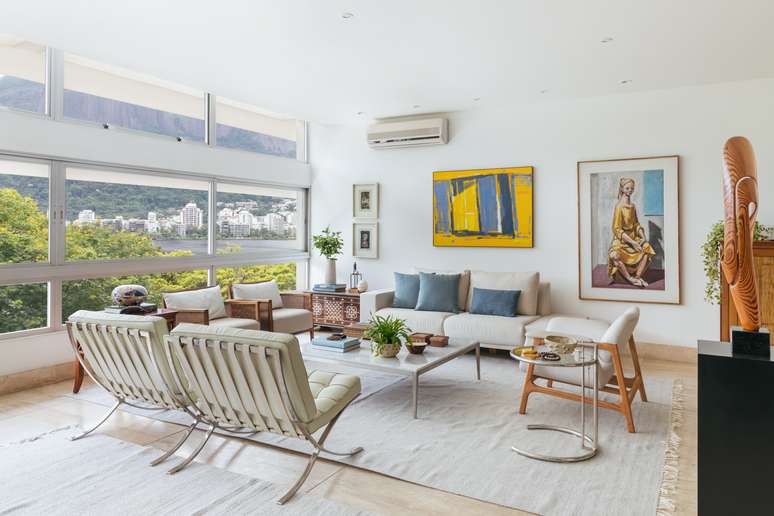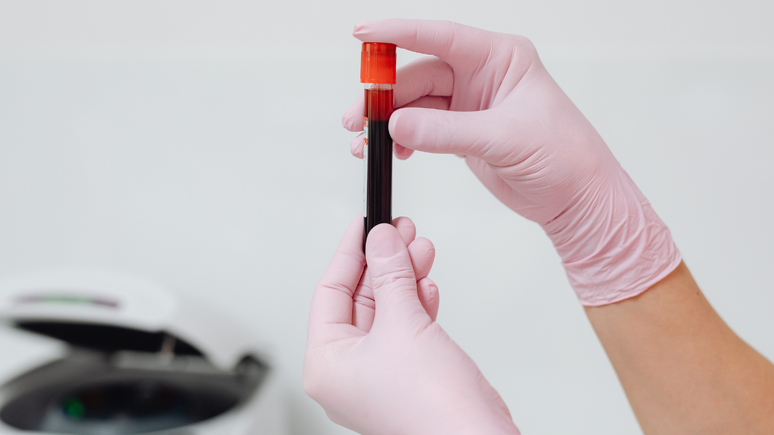Architect Vivian Reimers created the rear master suite. The space has two bathrooms for the couple and a storage room.
This apartment in Lagoa Rodrigo de Freitas has undergone a general renovation in two distinct phases: the first in 2008 and the second in 2023. With a total surface area of 245 m2, the house was designed for a couple who now live in the house without their three children, who are already adults and live abroad. The architect Viviana Reimers was responsible for the project.
One of the main concerns of the residents was to create a spacious and bright environment. After finding the apartment, which had been uninhabited for several years and showing signs of deterioration, Vivian was able to see its potential. Although it was initially dark, especially in the areas facing the stone slope, she saw an opportunity to bring more natural light into the space.
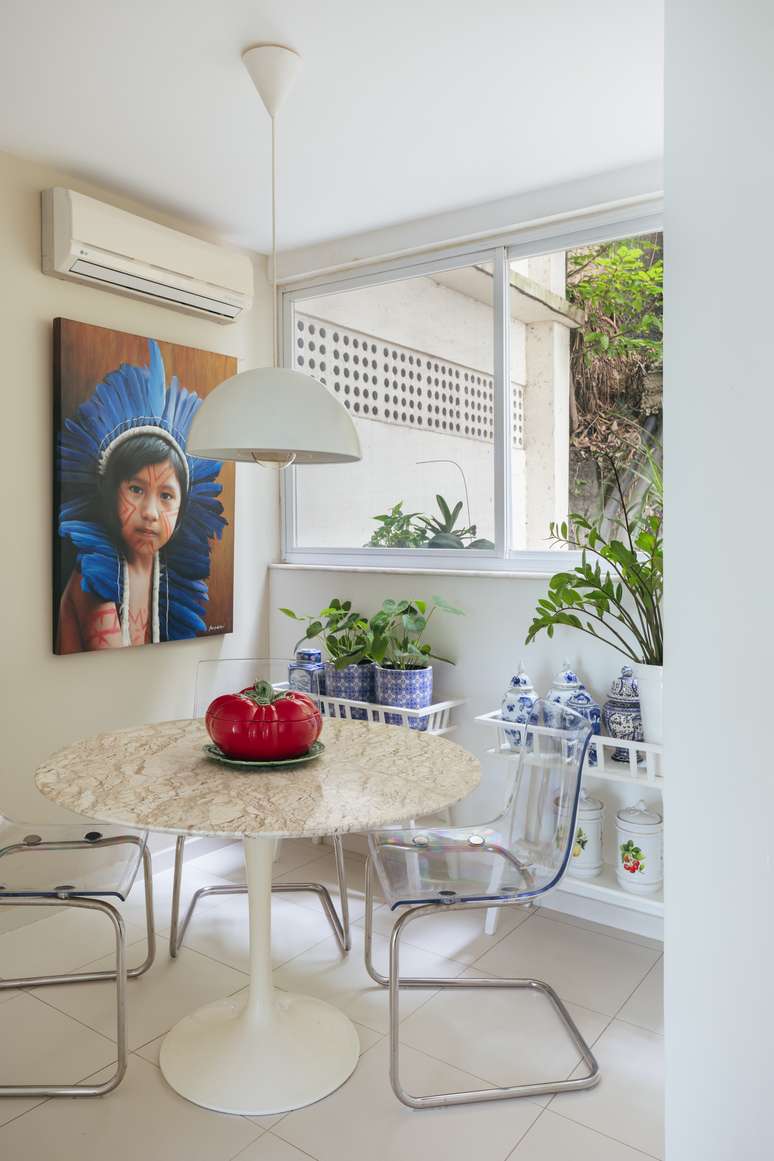
The back rooms of the apartment, including the kitchen, pantry and laundry room, as well as the master suite, received very little light. To correct this problem, some walls were removed, allowing the abundant natural light that enters through the front facade to reach a greater amount of interior space.
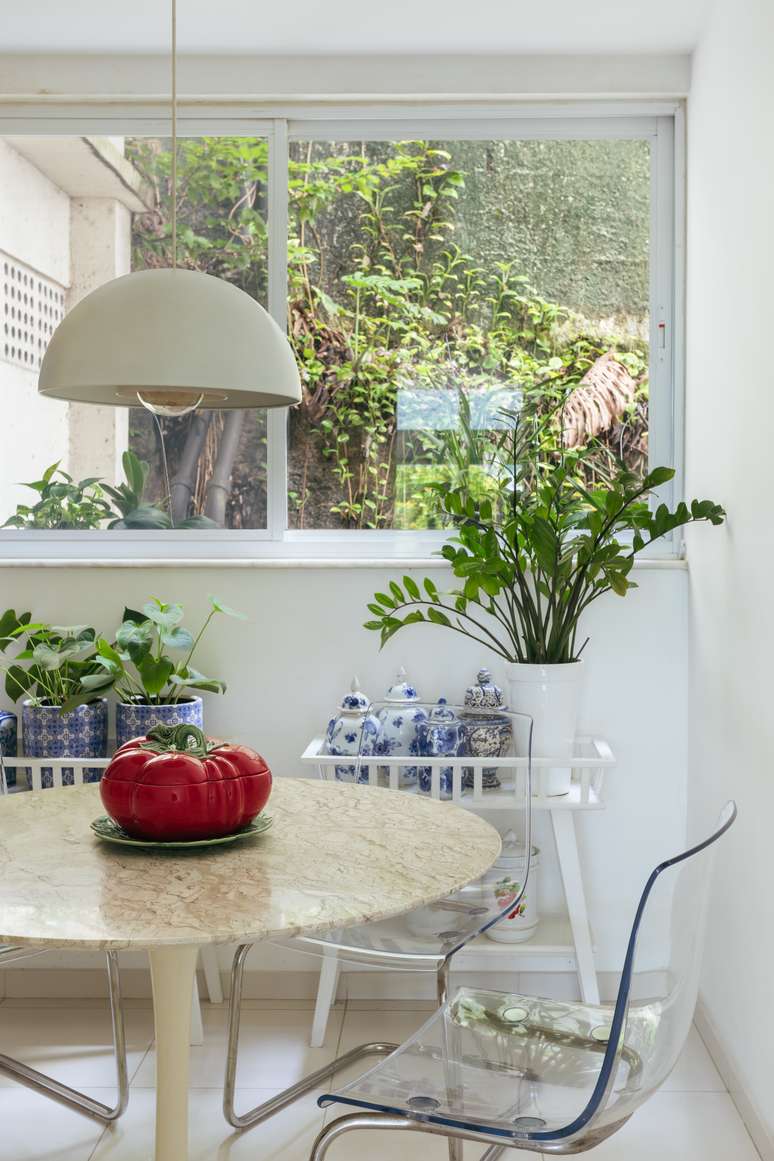
“It was essential integrate the kitchen and pantry areas to maximize the entry of natural light. We widen the window openings as much as possible, thus allowing greater capture of natural light. This meant that native species, such as ferns and Adam’s rib, typical of the Atlantic Forest, decorated and enlivened the environment, acting as a vertical garden”, explains the architect.
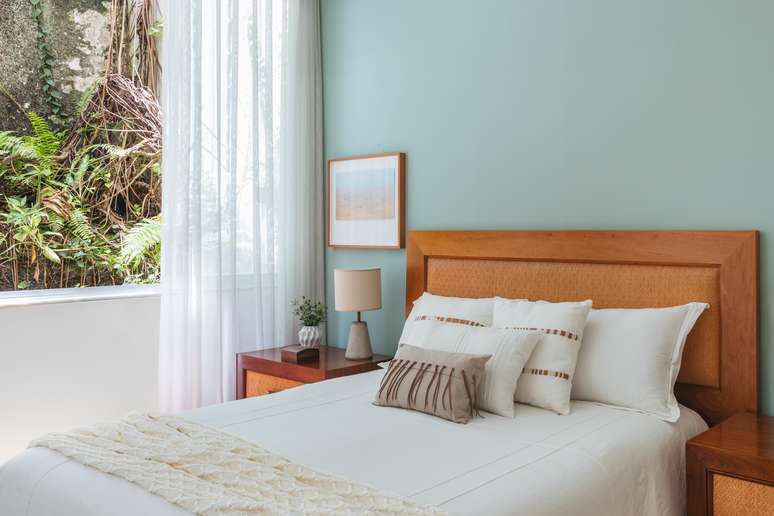
One of the most significant changes was the creating a master suite at the rear, giving up the original suite with a view of the lagoon. The new suite has two bathrooms for the couple and a storage room. This part of the apartment has become a quiet refuge, isolated from the noise of the city, with a large window overlooking a small internal garden. The birds of this region, of different species, offer an enchanting awakening every morning.
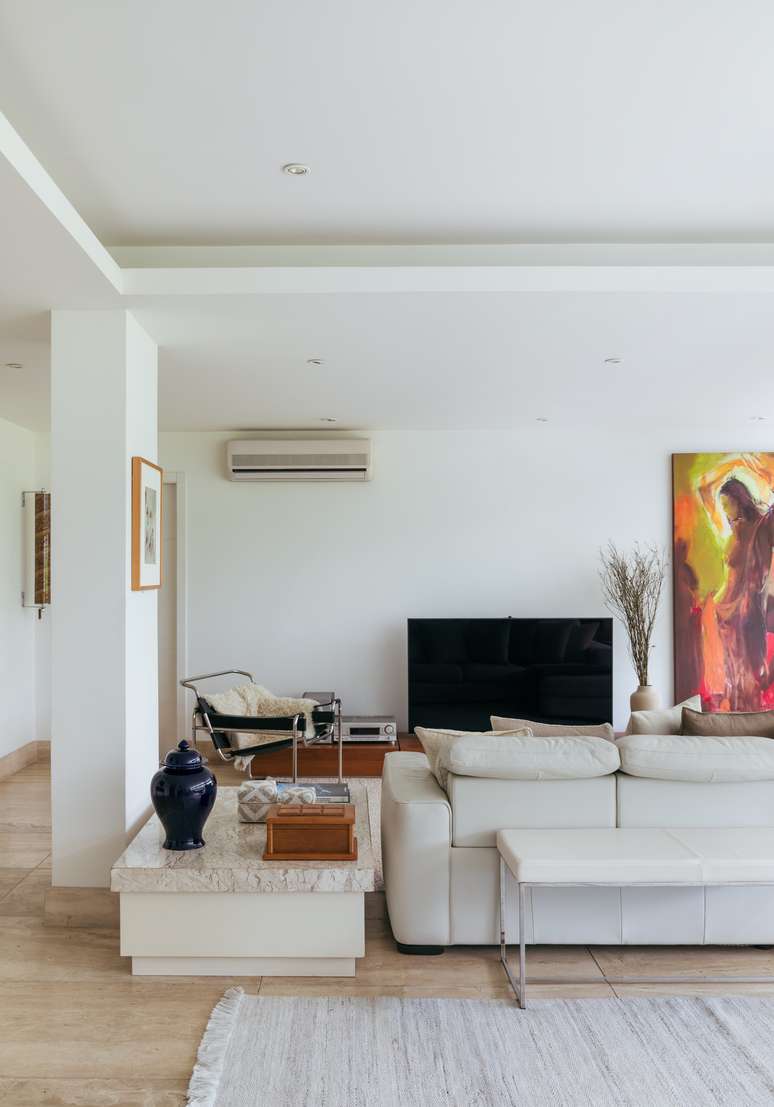
The highlight of the apartment is the large living room, with a splendid view of the Lagoon and Corcovado in the background. With the removal of the walls, the room now has 90 m2 and today houses the living room, dining room and TV room. Furthermore, the environment was covered Roman travertine marblewhich gives a touch of class and refinement to the room.
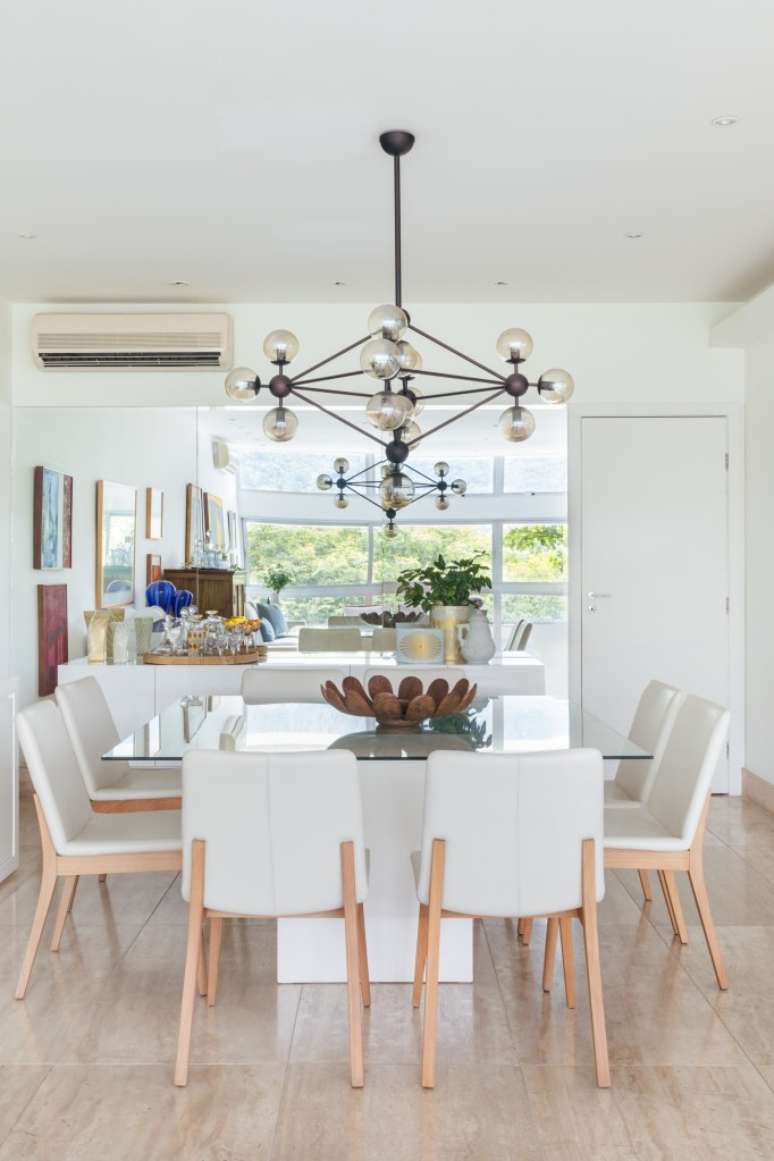
Mirrors were used strategically to reflect light and increase the feeling of spaciousness, as well as providing different views of the landscape even to those with their backs to the window.
Check out all the photos below:
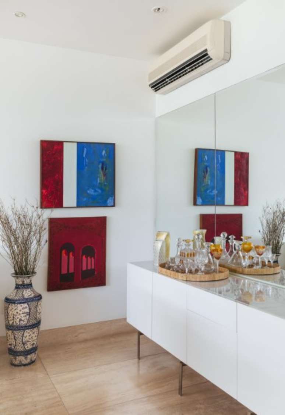
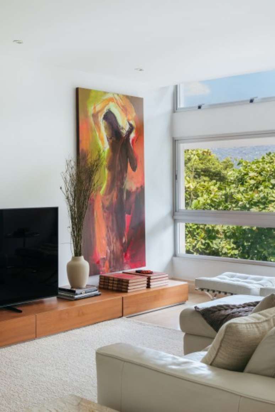
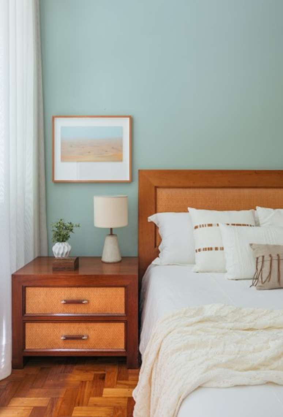
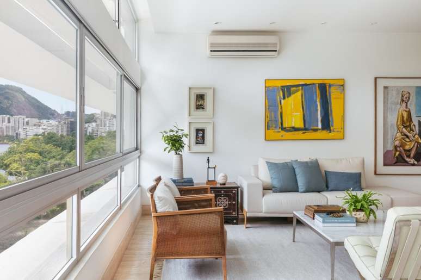
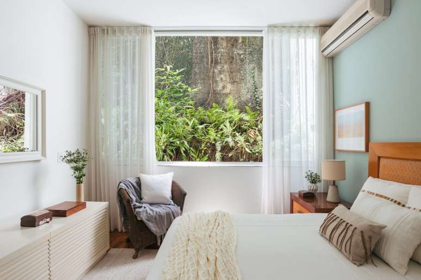
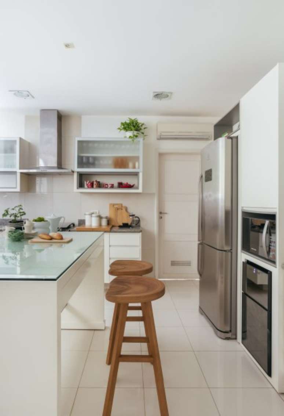
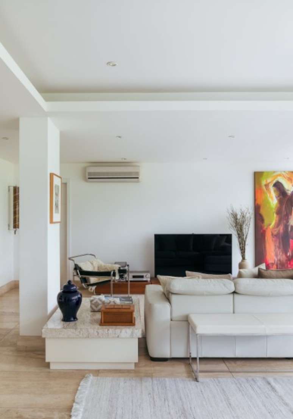
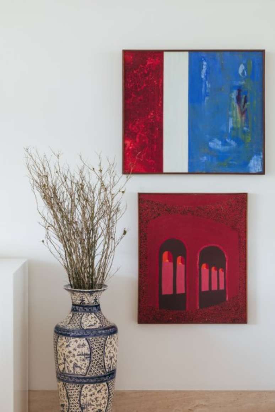
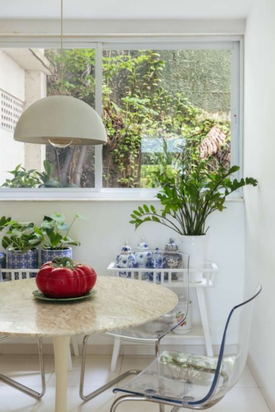
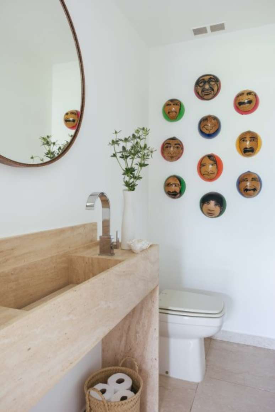
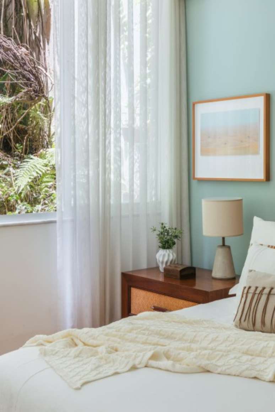
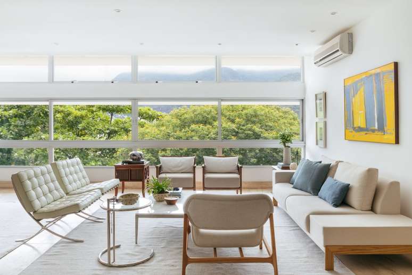
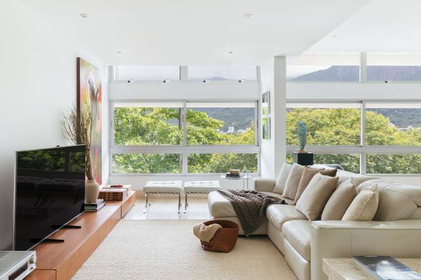
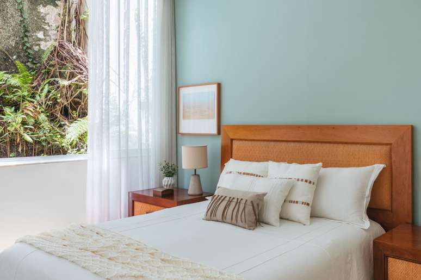
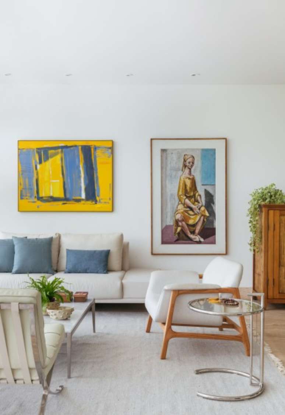
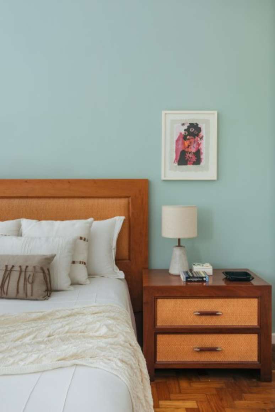
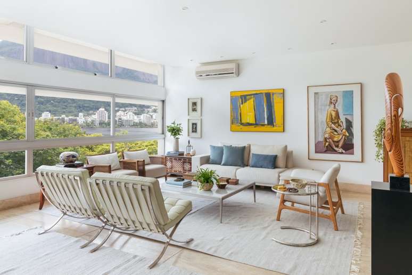
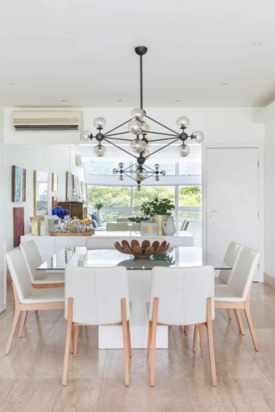
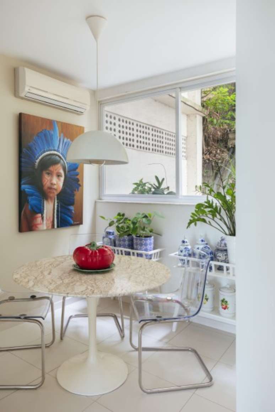
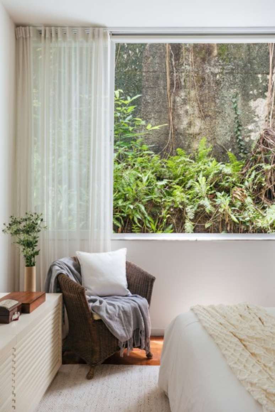
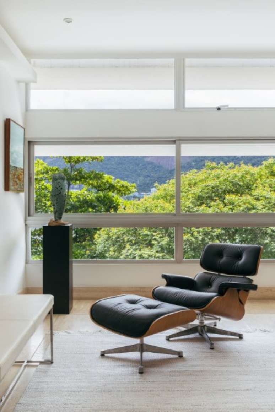
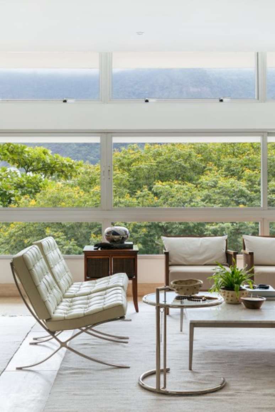
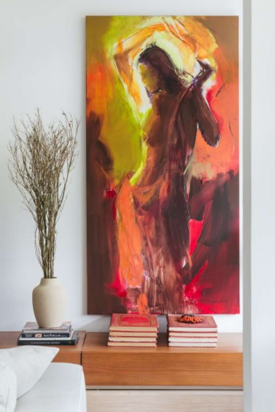
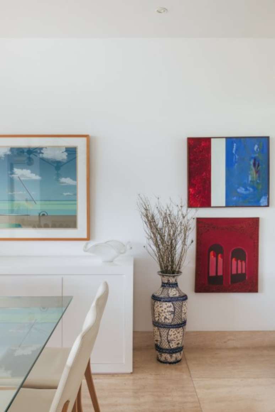
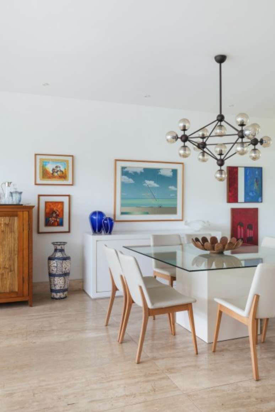
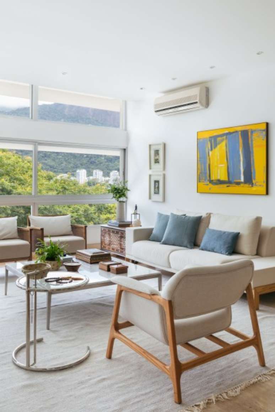
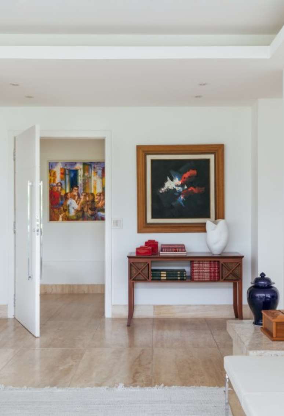
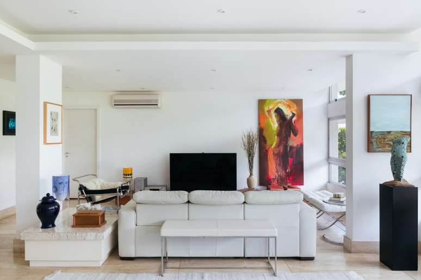
Source: Terra
Ben Stock is a lifestyle journalist and author at Gossipify. He writes about topics such as health, wellness, travel, food and home decor. He provides practical advice and inspiration to improve well-being, keeps readers up to date with latest lifestyle news and trends, known for his engaging writing style, in-depth analysis and unique perspectives.

