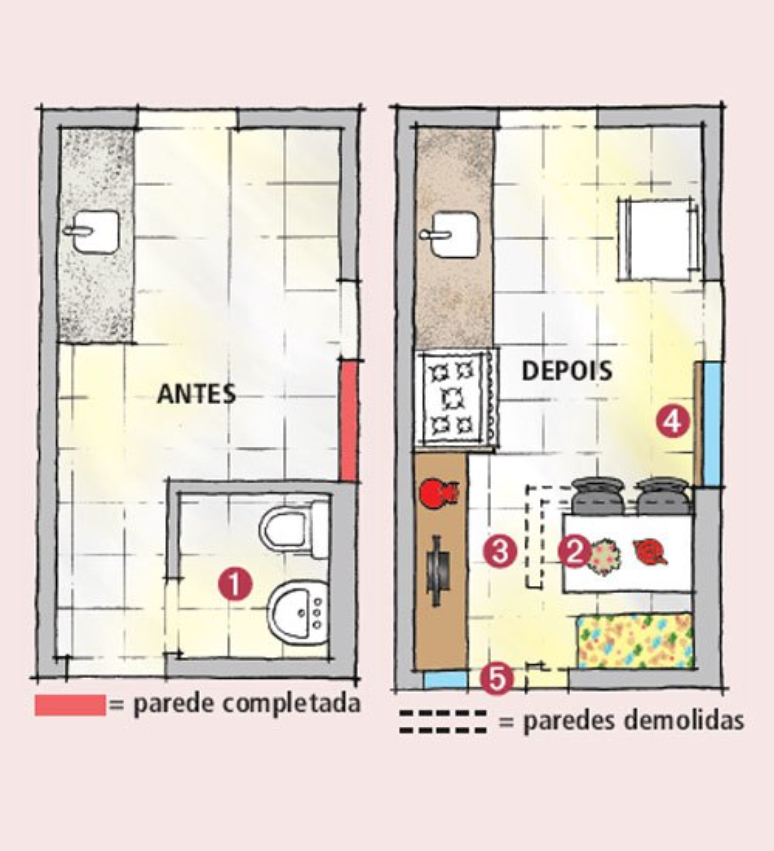While many integrate the kitchen into the living room, these residents did the opposite: they completed the half wall of the American kitchen. Find out why!
This couple’s kitchen change had a good reason: the space would multiply its storage area, i.e. cabinets and shelves, which was their priority. But other walls collapsed. “I wanted more space in the kitchen and, not needing a service bathroom, I used this corner to create a small pantry”, says architect Daniela Peres. After many structural changes, when the time came for the decoration, the resident got excited and painted the wall where she had placed the comics that she had made herself dark red. “Little by little, I want to cover the entire surface with travel souvenirs and family photos.” The black and white of the glass inserts and the neutral tone of the woodwork came into play to balance the look. Also worth seeing is the transformation of an old iron table which has been modernized with painting.
The space is now closed and amounts to 9.60 m²
• Giving up the service bathroom (1) meant expanding the kitchen by almost 3 m2. In this corner (2), the couple has placed the table for four people.
• Leaning against the wall, the table leaves the other headboard free. This makes the circulation corridor (3) comfortable with its 70 cm width.
• To gain space for the cabinets, the space (4) between the bedroom and the living room was closed with plasterboard and the laundry room door (5) was positioned in the center of the wall.
Custom-made carpentry and well-planned lighting enhance the solutions of the space
• The cabinets above the sink are equipped with integrated light points, which make food preparation easier.
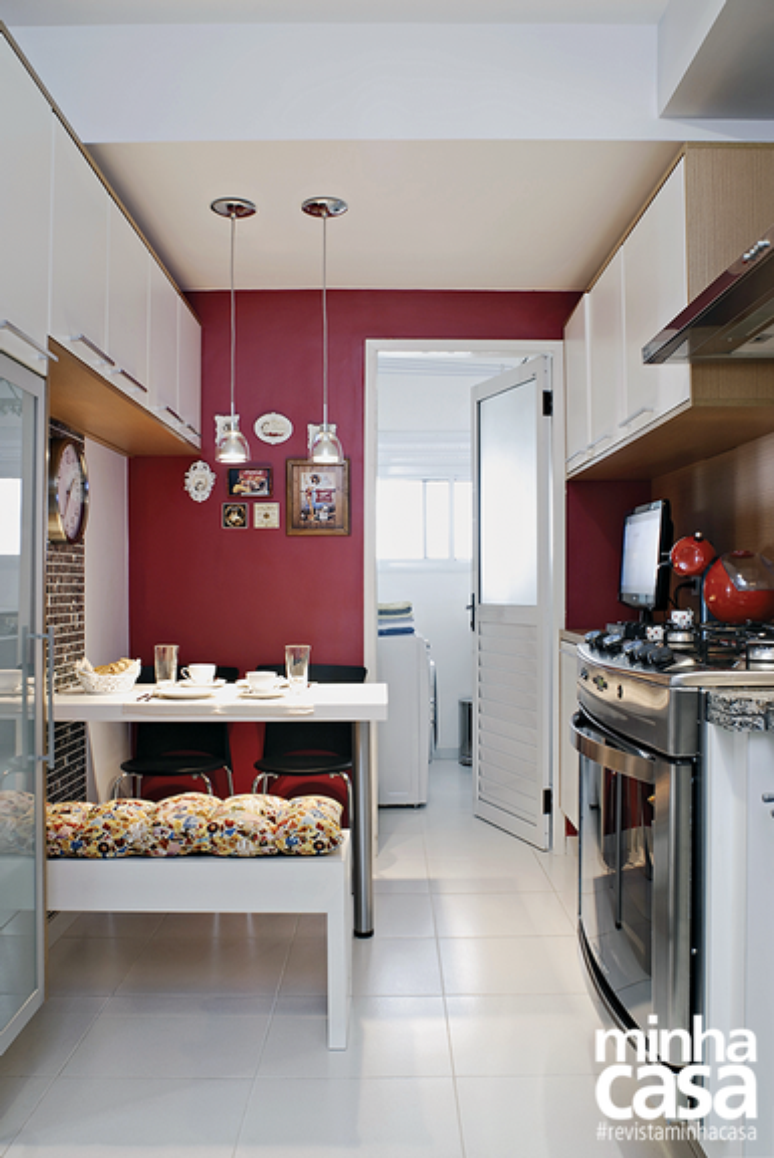
• After the works, part of the white tiles remained on the sink wall, now accompanied by a band of glass tiles, also intended for the dining area.
• Made by Daniela’s mother, a rectangular futon-shaped cushion makes the bench made by the carpenter more comfortable.
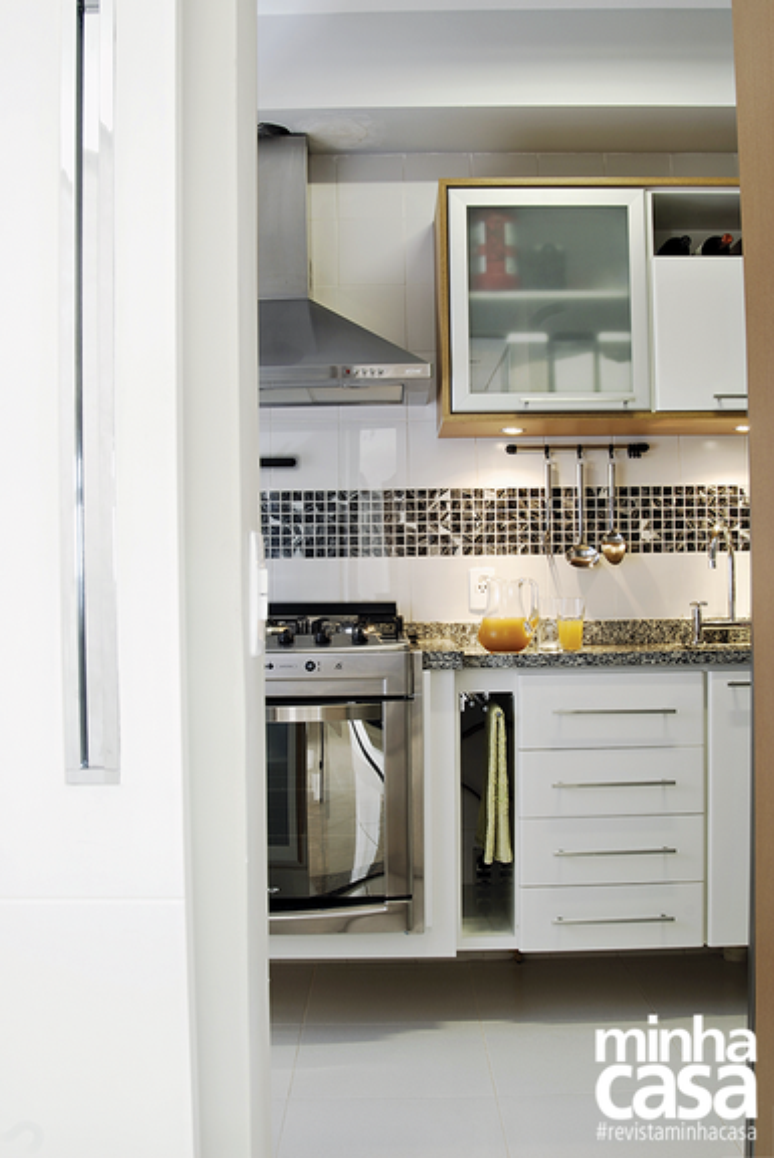
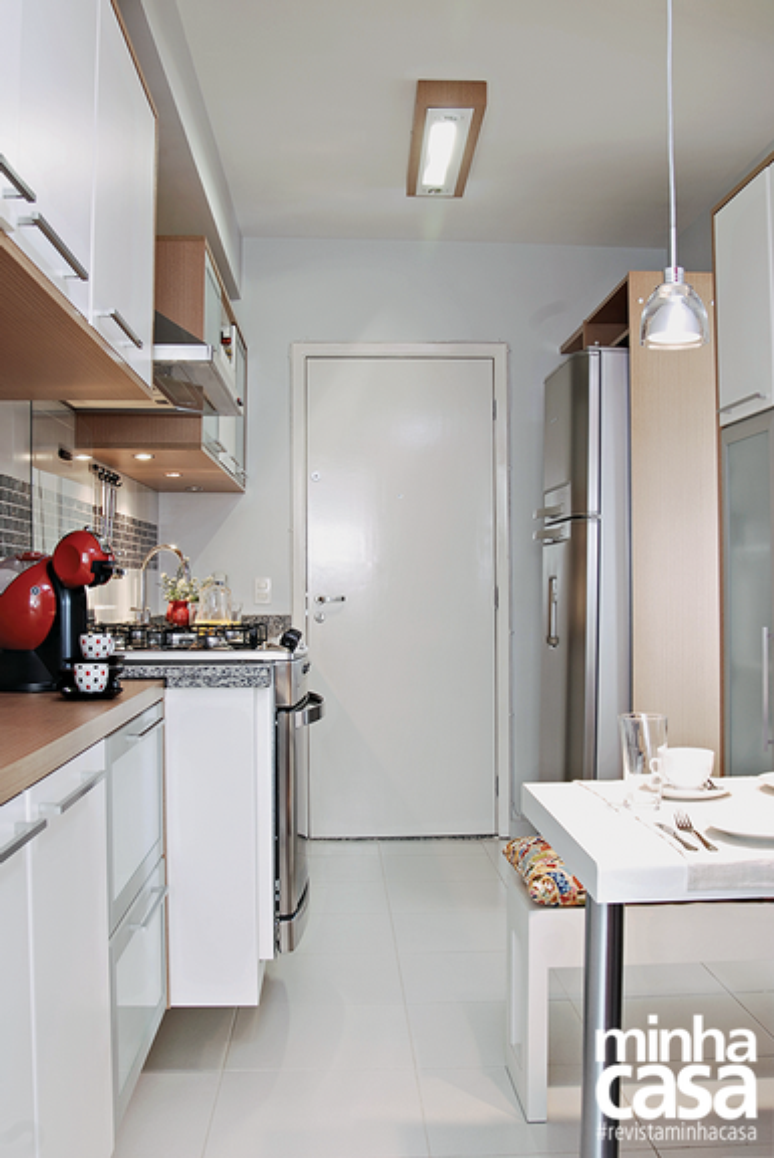
• Instead of occupying the corners with L-shaped furniture, the architect extended them to the end of the wall. The solution resulted in savings, since corner modules are more expensive.
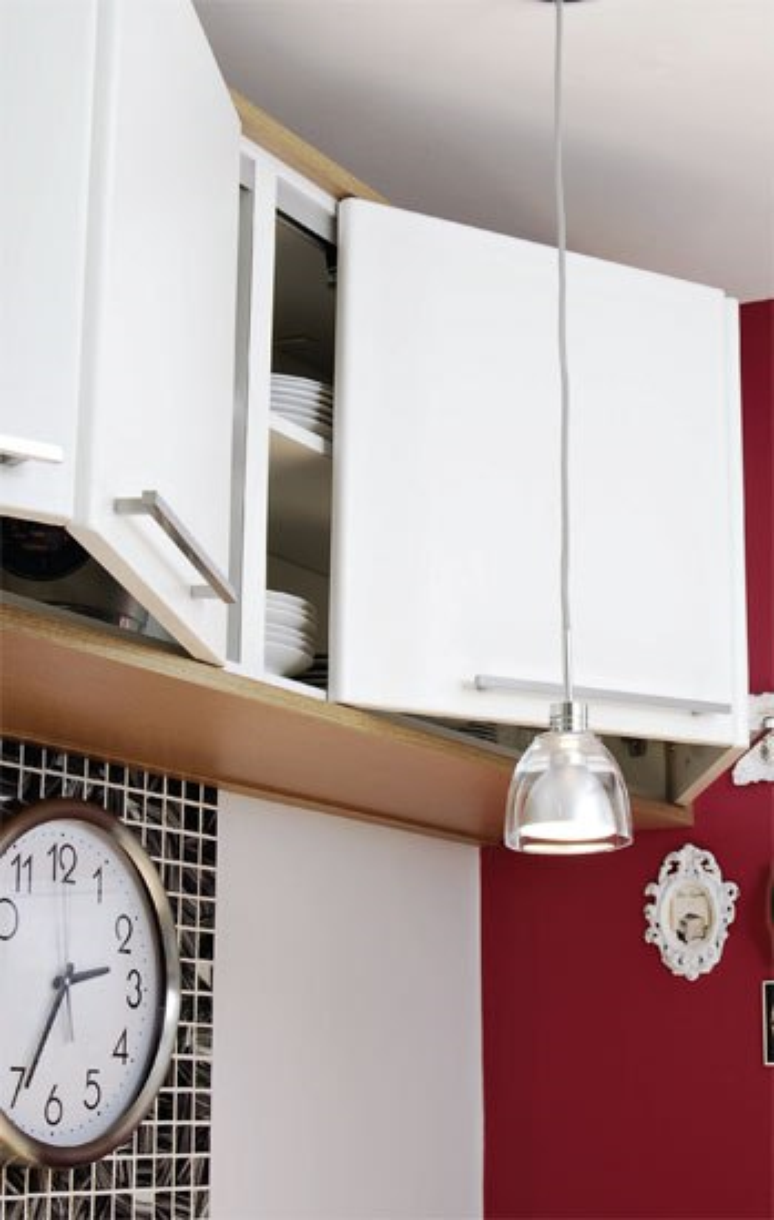
• Since she wanted pendant lamps above the table, the resident had to adapt the wall units in the area: if the doors opened in the traditional way, they would hit the lamps. That’s why shrimp-type hardware was used, which “bends” the doors (see bottom photo on next page).
Source: Terra
Ben Stock is a lifestyle journalist and author at Gossipify. He writes about topics such as health, wellness, travel, food and home decor. He provides practical advice and inspiration to improve well-being, keeps readers up to date with latest lifestyle news and trends, known for his engaging writing style, in-depth analysis and unique perspectives.

