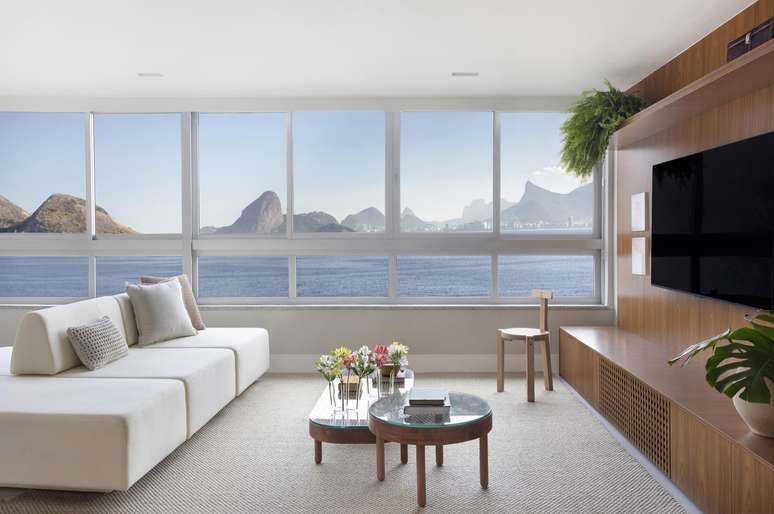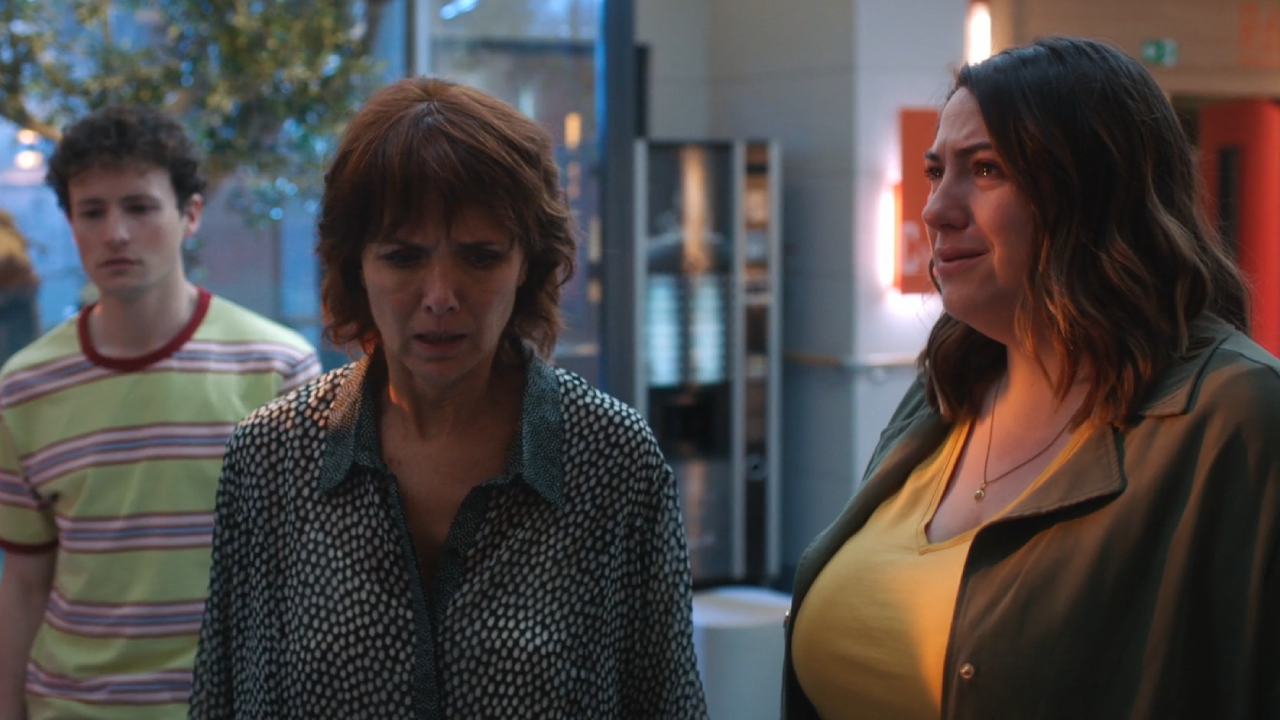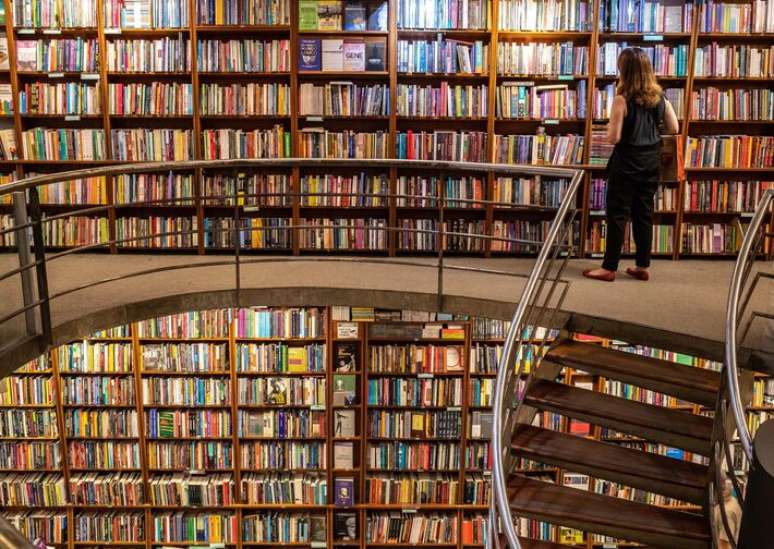Architect Livia Amendola and engineer Rômulo Campos, of Travessa Arquitetura, created a clean and integrated project, with a bathroom.
The tenant of this apartment lives with two cats and a dog and occasionally hosts his mother, from whom he purchased this old property 140 m2, in Praia de Icaraí (Niterói, RJ), with the intention of carrying out a major renovation. Subsequently he commissioned a project to the architect Livia Amendola and the engineer Rômulo Campos, of Travessa Architecture, including the decoration of all the rooms, starting from the elevator lobby. “The client’s main request in the project was a kitchen open to the cooking room with sea view and Guanabara Bay, without obstacles”, says Livia.
With the renovation (which lasted a total of nine months), the main change in the design of the building was the elimination of the wall that separated the living room from the kitchen to integrate the spaces.
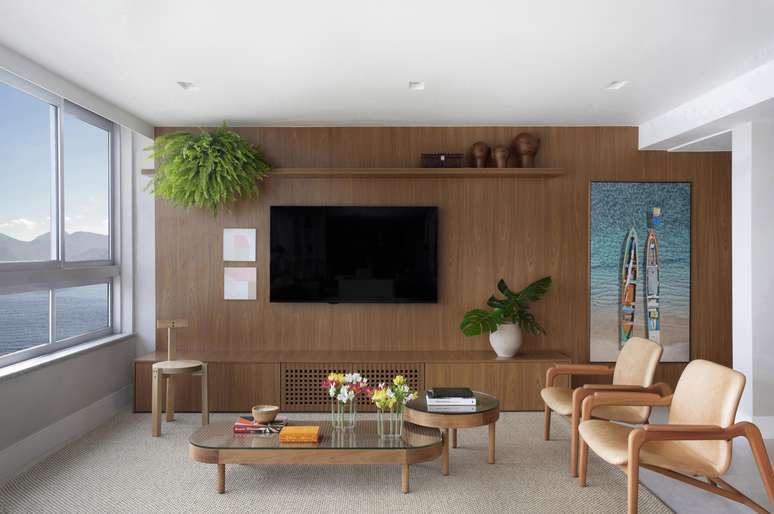
“We had to create a structural reinforcement to reduce the height of a concrete beam that appeared during demolition. In addition to obstructing part of the view of the sea, this beam also compromised circulation and prevented the integration from being more fluid,” he explains Romulus.
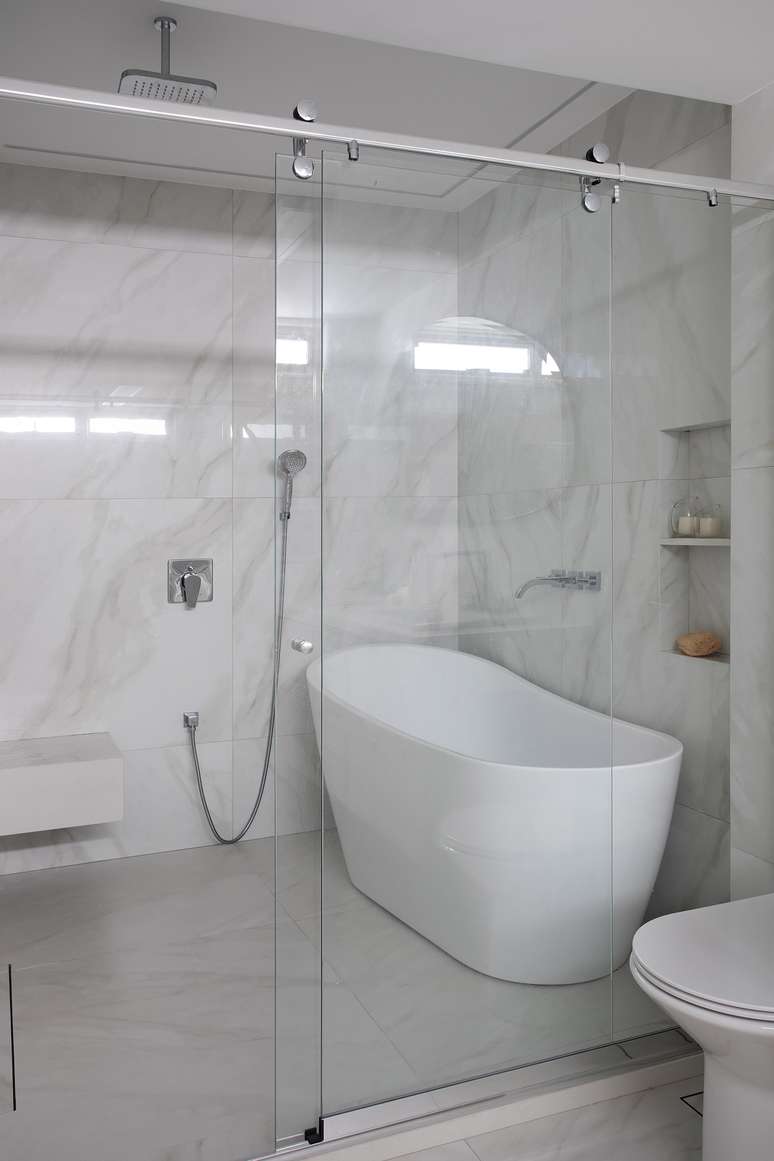
In the master suite, the old closet area was integrated into the bathroom to create a shower compartment (complete with bathtub) and, next to the bedroom, a new wardrobe was created, much larger than the original.
Overall, the project aimed to create a clean and modern apartment, with visually bright environments full of natural light, connected to the external landscape. To achieve this, the duo used neutral walls, mainly natural materials (such as wood, caramelized leather, fibre, cotton and linen) and a palette of tones that recall the green of the plants and the blue of the sea, mixed with the very light grey, present in the porcelain stoneware floor and in the painting of some walls.
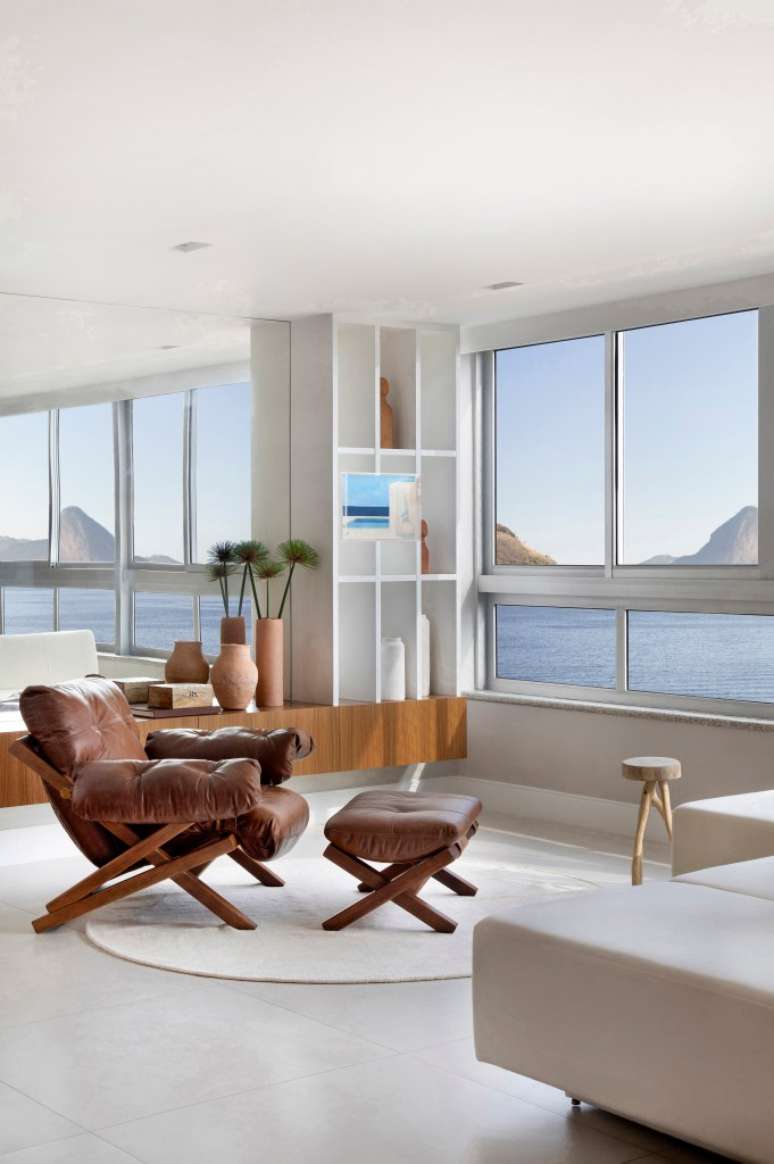
In the furnishings, all the furniture is new, with particular attention to some creations by Lina Bo Bardi, such as the Girafa chair and the Moliçosa armchair with pouf, located in the social area. In terms of “works of art”, the photograph, printed on canvas, by Reinaldo Giarola, depicting two canoes on the beach, from the Olho D’Água series, steals the show, even in the room.
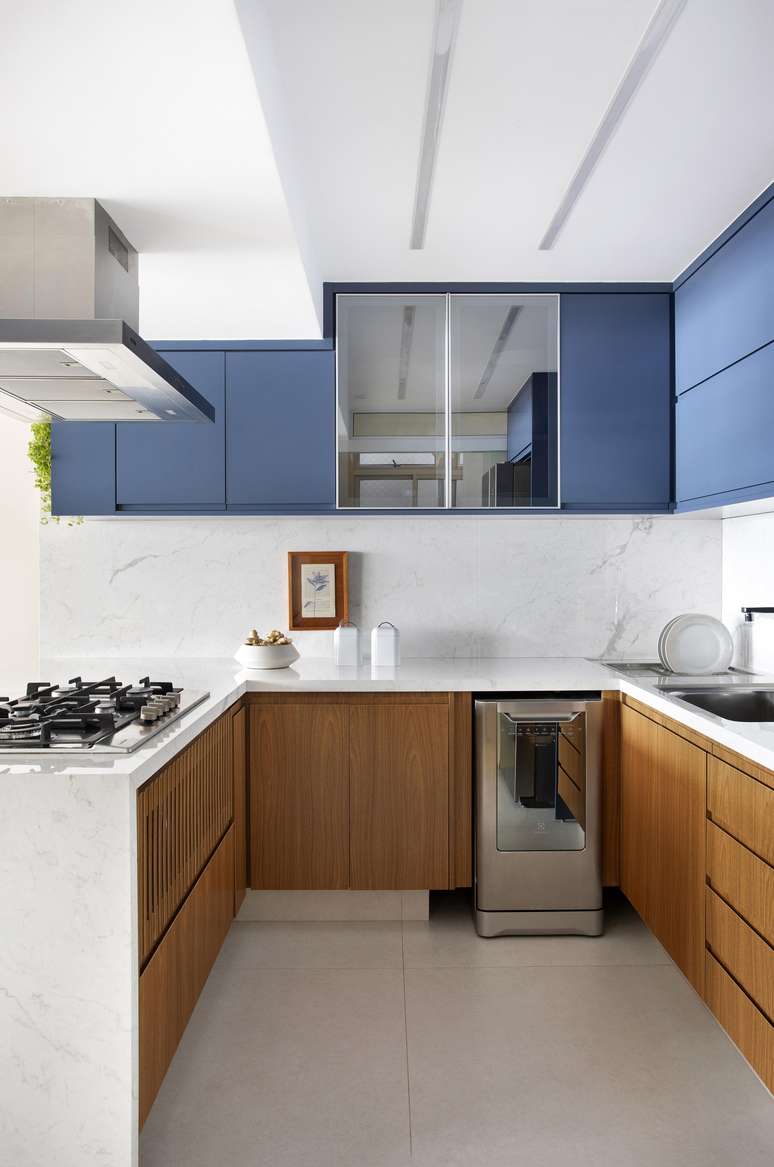
“In the kitchen we designed the joinery in blue lacquer and MDF in the freijó model and we made the false ceilings in Laminatto Classic Carrara Lugano,” says Livia. In the office, the combination of Cathedral Freijó natural veneer joinery with white, light gray and caramel leather brought visual lightness and spaciousness to the space.
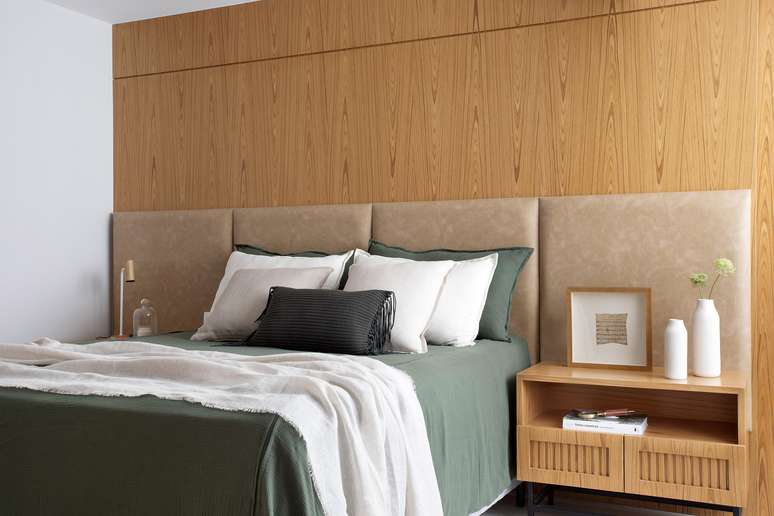
In the client’s room, the panel behind the bed stands out, also covered in cathedral freijó, and the padded leather headboardaged looking.
Source: Terra
Ben Stock is a lifestyle journalist and author at Gossipify. He writes about topics such as health, wellness, travel, food and home decor. He provides practical advice and inspiration to improve well-being, keeps readers up to date with latest lifestyle news and trends, known for his engaging writing style, in-depth analysis and unique perspectives.

