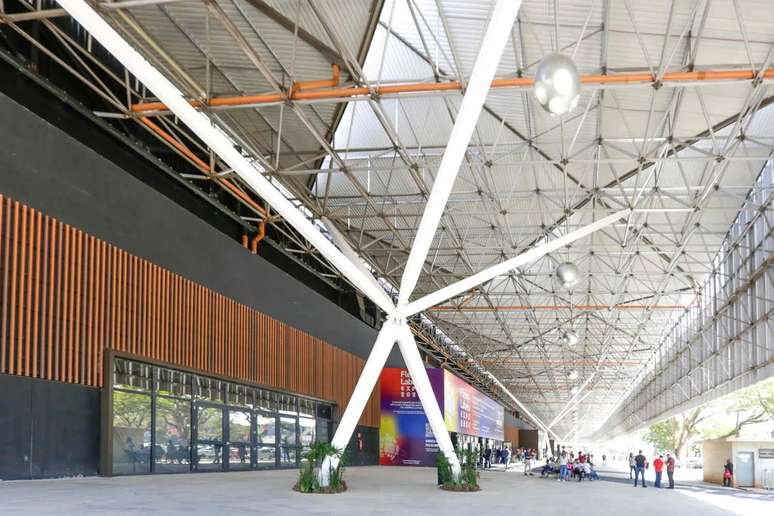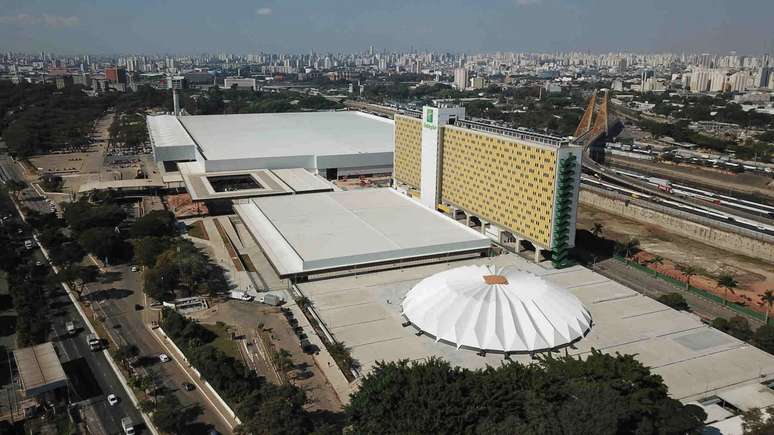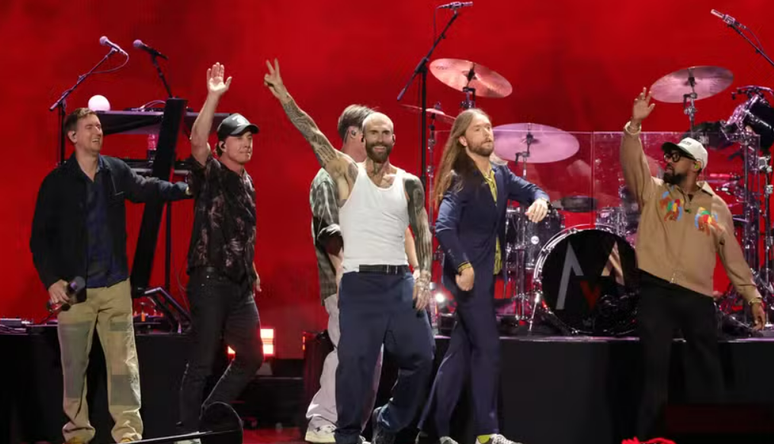The event occurred this Thursday, June 26th […]
Located in the North Zone of São Paulo, the then Anhembi District was named the International Events Center of Mayor Bruno Covas, in an event that took place this Wednesday, June 26, in the capital of São Paulo.
After a 15-month intervention, the complex has a surface area of 400 thousand m² and promises to host 60 events by the end of this year, generating around R$5 billion per year from 2025 onwards.
“It is the realization of a dream, with the realization of a project that the city of São Paulo chose to have,” said the mayor of São Paulo, Ricardo Nunes, during the inauguration event.
In 2021, the City of São Paulo granted Anhembi to GL Events for 30 years, worth R$53.7 million. Over the next five years, the concessionaire promises an investment of approximately 1.5 billion Brazilian reals.
“Today we are very proud to know that Anhembi is once again a protagonist. Anhembi costs SPTuris R$ 53 million per year. The concession brings this saving, in addition to having 12.5% of the revenue from everything that happens in Anhembi”, explained Gustavo Pires, president of SPTuris, who was also present at the event.
The improvements made include reforms in the areas of air conditioning, safety, accessibility and market demands.
In a note sent to Travel by fareSPTuris highlighted the versatility of the new spaces, such as auditoriums, modular rooms, common areas, multipurpose arena, cultural walkway and exhibition pavilions with acoustic partitions.

Meet the new Anhembi
Convention Center
It will host large national and international conferences, with a capacity for audiences of between 5,000 and 10,000 people.
The headquarters has been expanded from four to 24 rooms, with the creation of a new 9,000 m2 modular room, suitable for receiving up to 20,000 visitors.
Central square
The new Central Square has covered and uncovered spaces, a restaurant with capacity for 700 people and a hall with direct connection between the Congress Center and the Exhibition Pavilions.
Celso Furtado Auditorium
Improvements in lighting, acoustics, air conditioning, coverage and security are part of the revitalization of this auditorium, which has also recovered more than 2,500 seats designed by architect and designer Sérgio Rodrigues, with seats and backrests covered in ecological leather and swings that allow forward and backward movements.
LED lighting, new dressing rooms, carpeting, air conditioning, smoke detectors and a fire sprinkler system were installed. The structure’s famous dome has been preserved and the outdoor terrace has been expanded, now offering a fully functional terrace to carry out different types of actions.
The theater’s acoustics had a modernization project drawn up by engineer Alexandre Sresnewsky, son of the author of the original project.
Five pavilions
In the place of exhibitions and large fairs, where there were two pavilions, there are now five of them capable of hosting simultaneous events.
This area will be completed with part of the original structure preserved and restored, in a 7,200 m2 tensile structure with several refreshment points, as well as an active and complementary façade for events.
Public access to the Exhibition Pavilion will be exclusive with larger and covered spaces and will guarantee greater interaction and coexistence for visitors.
Source: Terra
Ben Stock is a lifestyle journalist and author at Gossipify. He writes about topics such as health, wellness, travel, food and home decor. He provides practical advice and inspiration to improve well-being, keeps readers up to date with latest lifestyle news and trends, known for his engaging writing style, in-depth analysis and unique perspectives.









