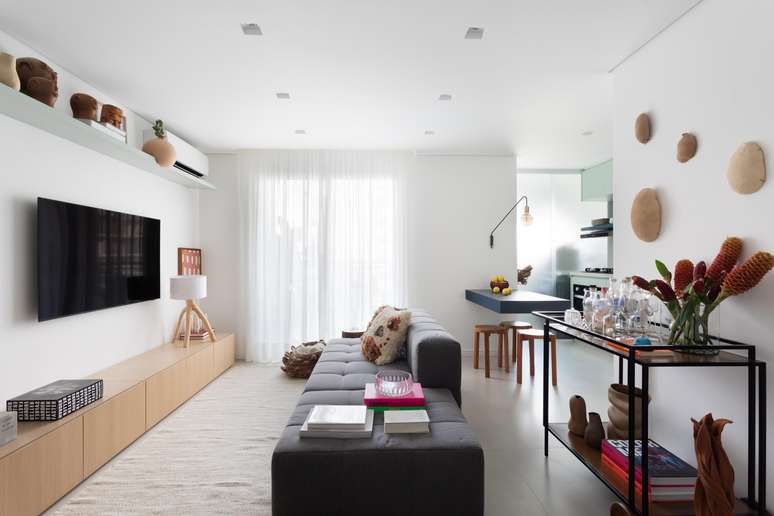Architect Rafaela Caminhola, of Samba Estúdio, opted for a neutral color palette punctuated by touches of mint and petrol blue.
Located in Moema, this duplex apartment with 90 m2 It was renovated by the architect Rafaela Caminhola, from Samba Studiowho created environments with contemporary characteristics in a balanced way, very much so craftsmanship in earth tones and the urban jungle.
Called Studio Satre, the duplex It was designed for a young woman whose desire was to have a personalized retreat where she could work and receive friends and family. Among the rooms requested by the client to the architect was the preservation of the double-height ceiling and pursuit of a clean, uncluttered aesthetic.
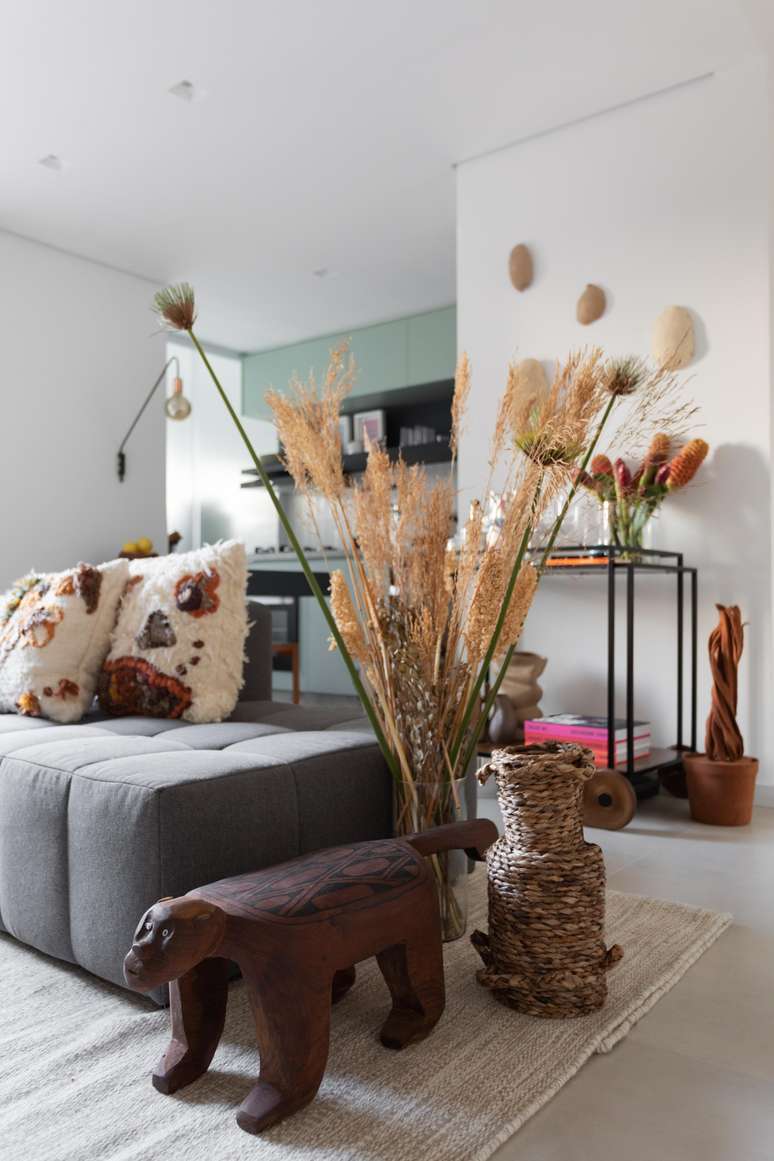
Based on this principle, the studio created a contemporary and welcoming space, satisfying the client’s needs and desires, providing her with the ideal refuge for her life.
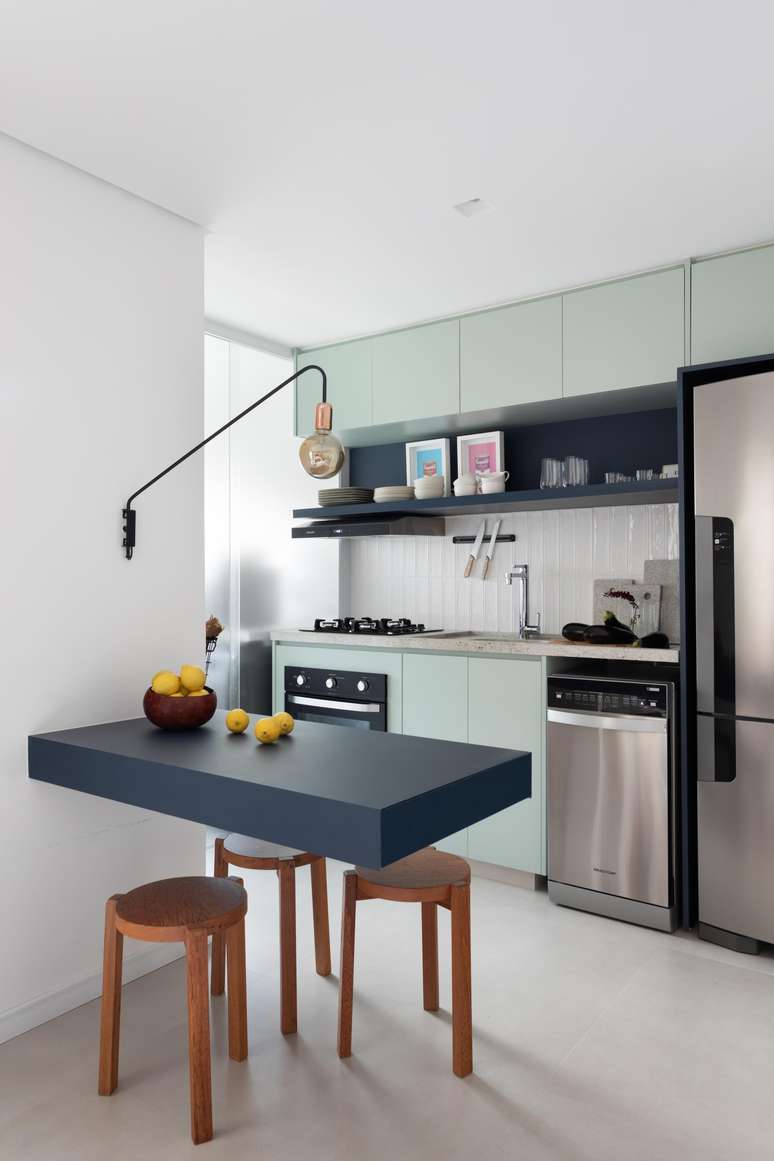
On the lower floor the interventions were minimal, they were minimal in the structure, making the most of natural lighting and ventilation, maintaining the integration of the social area. With neutral tones, white and beige, the mint and petrol blue color combination used in coatings kitchen furniture and the dining bench gives it the clean, relaxed appeal you desire.
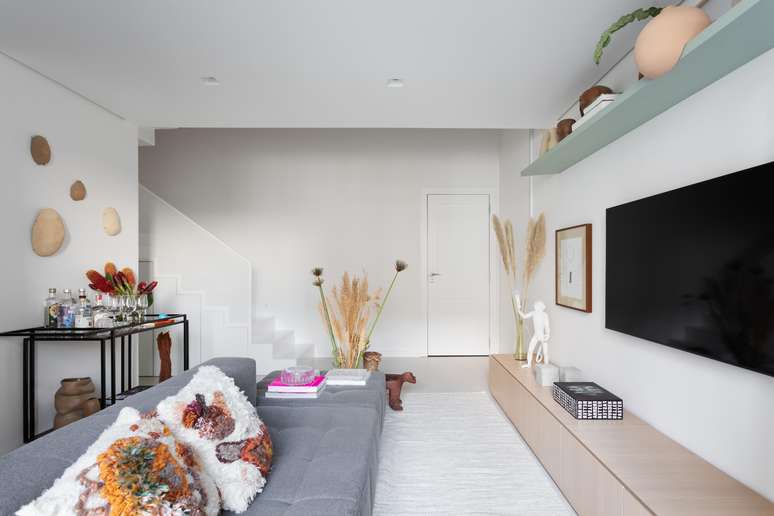
The living room was covered in basic colors, the total white of the walls was punctuated by earthy and gray colors in harmony with the integrated kitchen. Craftsmanship and wood permeate the environment, bringing warmth.
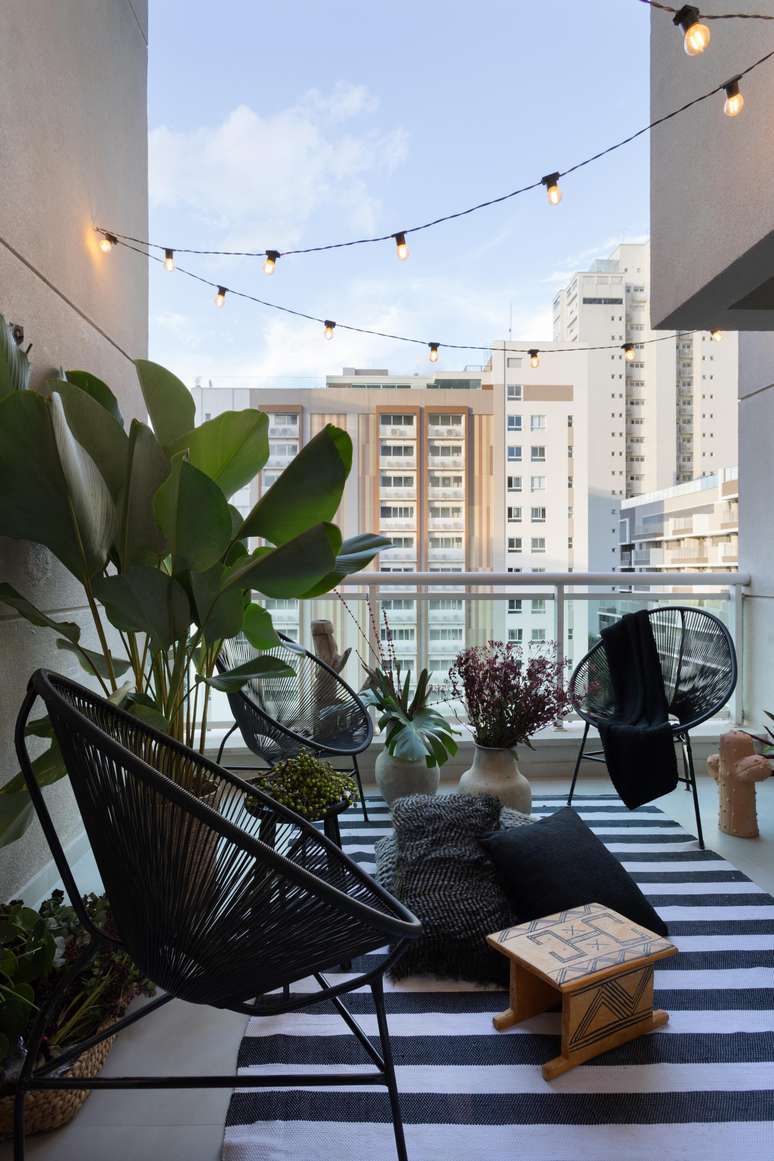
A balcony as an extension of the social area, it has been transformed into an inviting environment, perfect for gathering family and friends. Lots of plants bring the vibe of the urban jungle, the Acapulco armchairs, cushions on the rug and hanging lamps, it’s the perfect relaxed space to enjoy at any time of the day and on weekends.
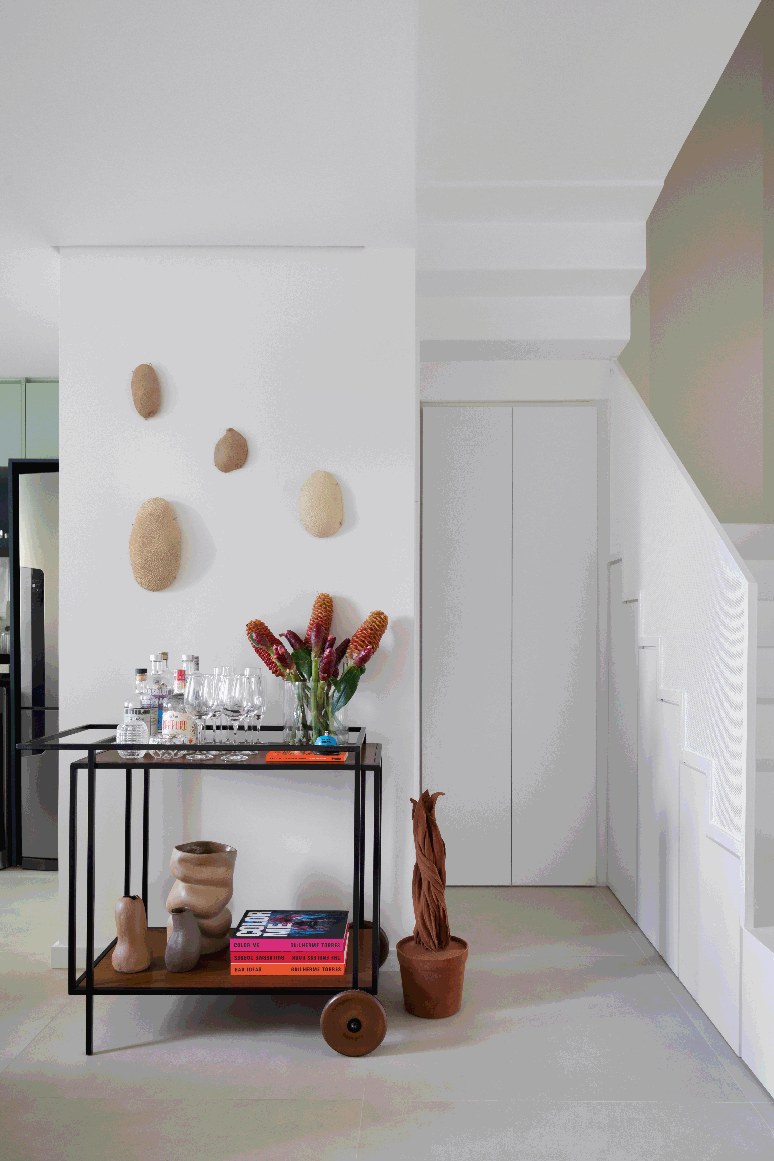
Being a duplex, the staircase is a striking element in this work, and was designed with folded sheet metal and white perforated sheet metal handrail, following the neutral palette. In the lower space of the stairs, a Functional piece of furniture for storing objects.
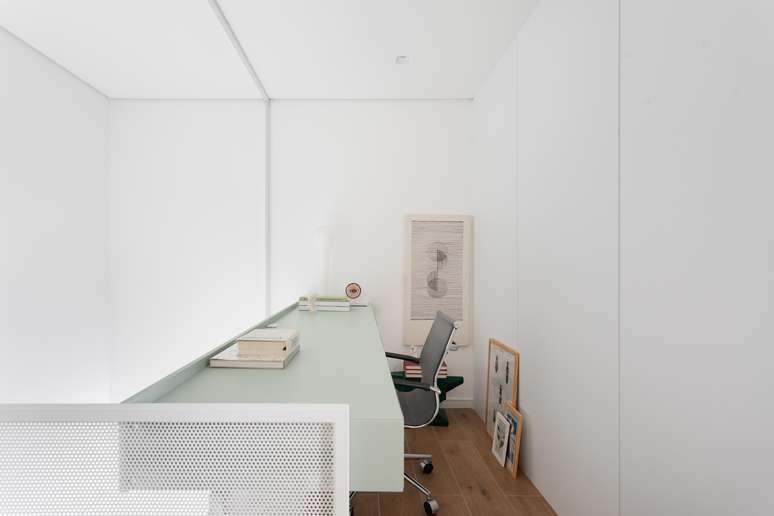
By accessing the upper floor, where significant changes have taken place, Samba Estúdio has created a home office on the mezzanine floorvisible right at the entrance to the lower floor, opposite the apartment’s front door.
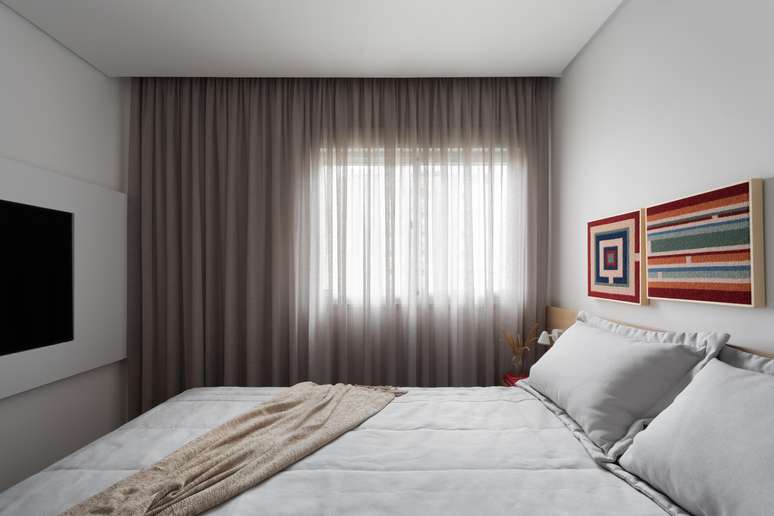
With the renovation, the master suite was enlarged providing a more comfortable bathroom and a spacious closet. Following the same decorative features used in the living room, the room maintains neutral colors, wood, natural fibers and craftsmanship. The highlight are two embroidered paintings with geometric designs by Tapeto Atelier in earth tones on the MDF wood headboard from one end to the other with raised tables and occasional sconces.
Source: Terra
Ben Stock is a lifestyle journalist and author at Gossipify. He writes about topics such as health, wellness, travel, food and home decor. He provides practical advice and inspiration to improve well-being, keeps readers up to date with latest lifestyle news and trends, known for his engaging writing style, in-depth analysis and unique perspectives.

