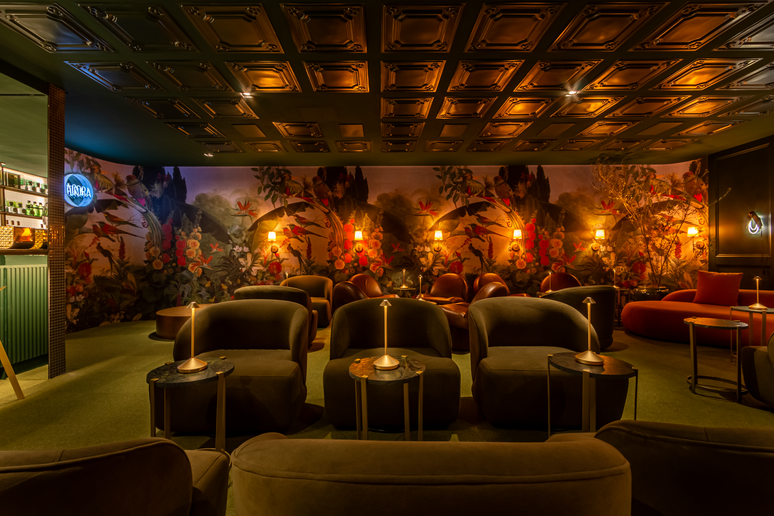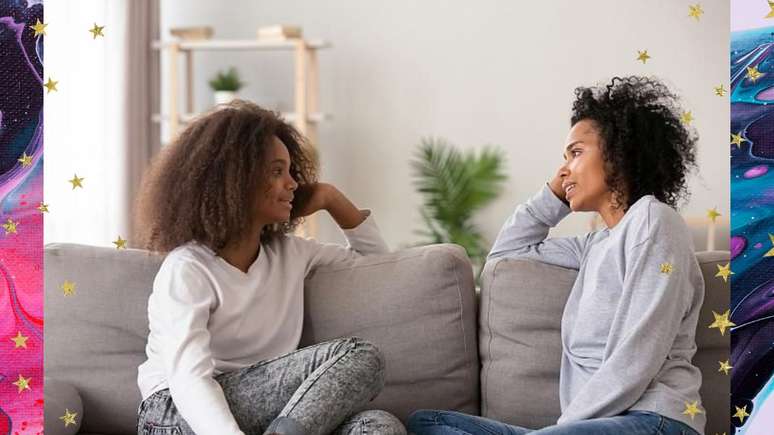Located on the top floor of CASACOR SP, the space is provocative, colorful, welcoming and stimulates the senses
The architect Rafa Zampini under the direction of the studio that bears his name, he took care of this environment, which seems to have been obtained from film sets, in 37th CASACOR San Paolo.
The proposal was to create a bar with a profusion of elements, colors and textures. The result was the “Adorado” bar, a “hidden” space, following the trend of American speakeasies, perfect for enjoying drinks and aperitifs.
The professional bet on visual provocations and nostalgia, with the use of volumetric rosettes on the ceilinggeometric patterned wallpapers and boiserie on the walls, as well as warm, indirect lighting. “Only after waiting in the lobby room, which resembles a hotel reception somewhere in time, and crossing the velvet curtains that we arrive at the central counter”, explains Rafa.
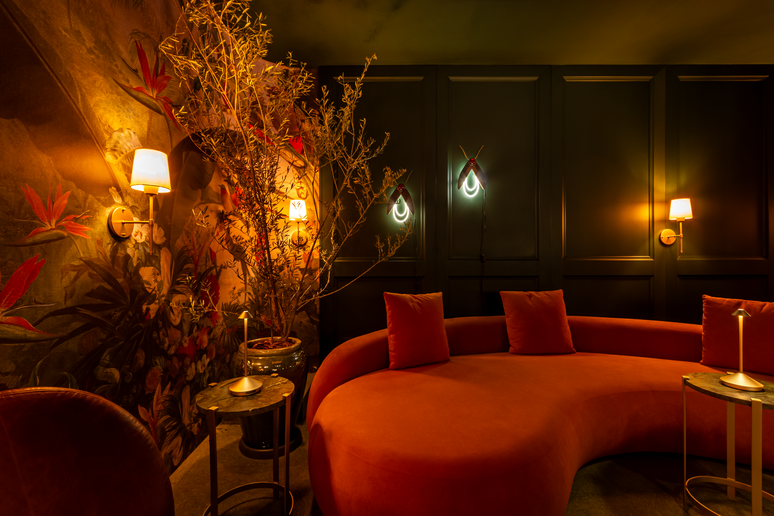
Each area holds a surprise, allowing you to breathe fresh air without leaving São Paulo. And this is only possible by mixing architecture and decoration with inspirations from cinema and art. With 120 m², the space has references to the film “The Grand Hotel of Budapest“, in which director Wes Anderson reveals his unique approach to storytelling.
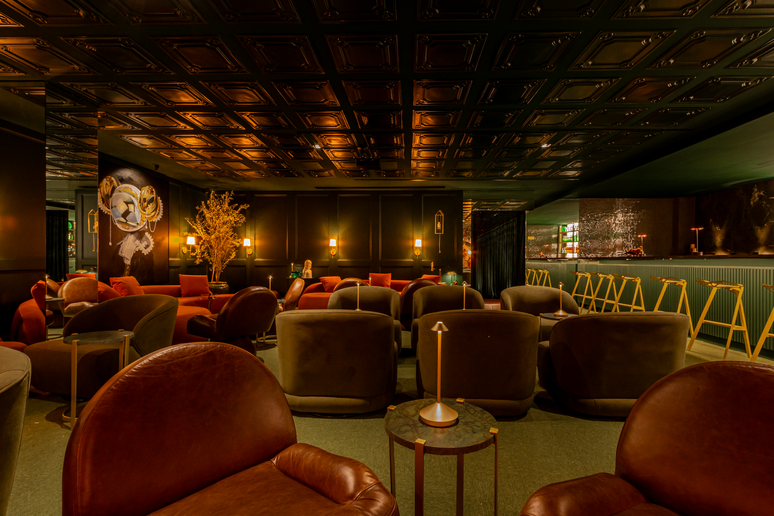
“It was from there that I looked for inspiration for the use of colors, to balance the tones, such as dark green and burgundyto create the feeling of being in the bar of an exclusive and private hotel. From a disruptive perspective, his timeless work helps to take us away from reality, to cause a shock”, says the architect.
Also, American painter, graphic artist and illustrator Edward Hopper and his creations with a mysterious character and night talks They were also an inspiration for the environment.
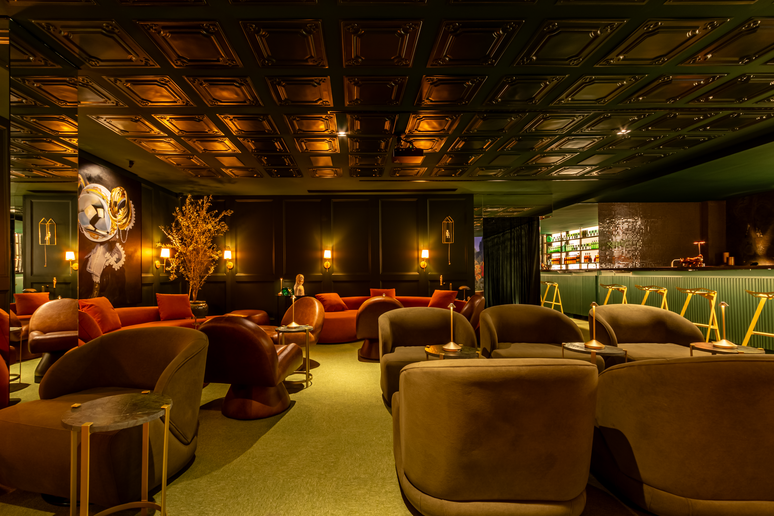
“It inspired me contrast of light and shadowachieved with a simple yet profound lighting design, which focused on a completely free ceiling, with volumetric rosettes, and diffused light from wall lights scattered around the room, as well as specific spotlights through table lamps, arranged so that visitors can see the glasses”, explains the architect.
Here, the use of colors results in a warm and comfortable space. The bar also brings a harmony between silence and sound, ensuring introspective moments as well as interactions and conversations.
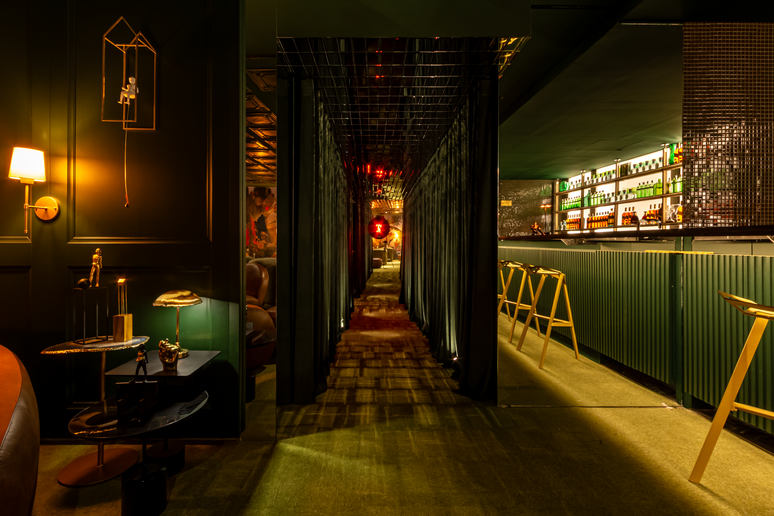
“Loud music gets in the way, but at the same time we didn’t want a monastery. We designed a place where we could talk, without having to shout, and we also planned for times when we just wanted a private retreat to listen to good music,” adds Rafa.
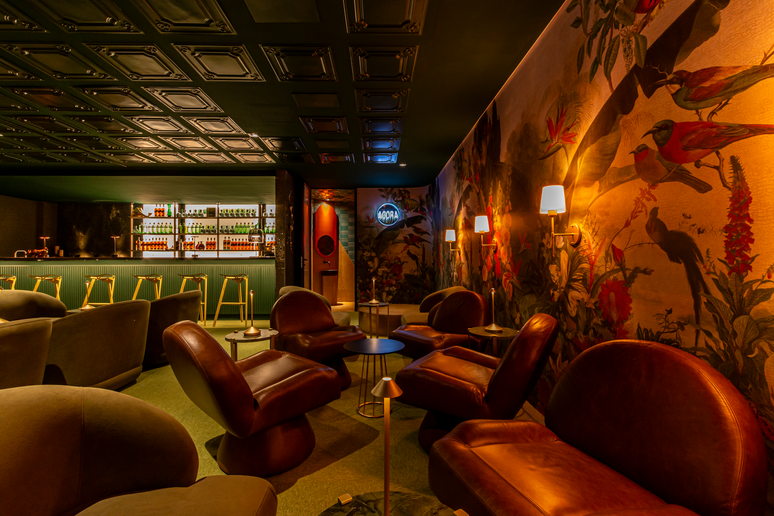
To please this different audience, the mini living rooms with swivel armchairsmarked by curved designwhich allow people to choose whether they want to interact or not. In addition to the layout – which provides a subtle separation, but does not segregate people – the project exploits the sound insulation promoted by the wainscoting on the walls.
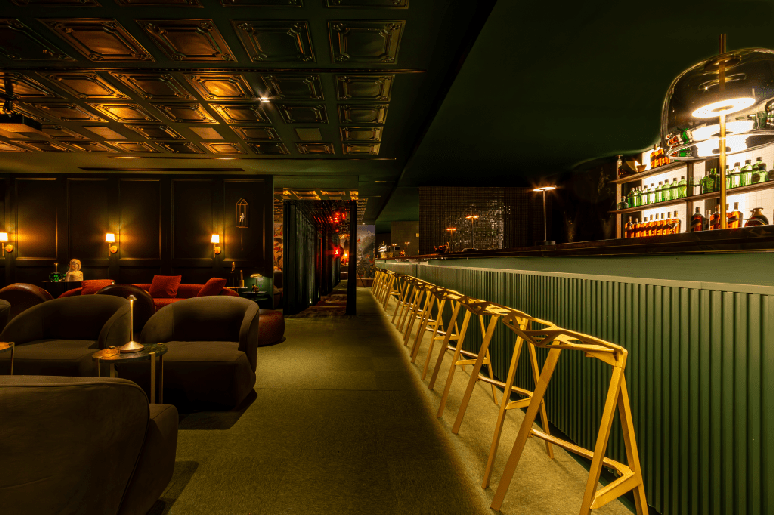
Behind carved marble counter Vitória-Régia verde, a backlit milk glass panel, simulates a large box and receives diffused light from three large lamps behind the drinks shelf.
“A blackout This lighting allows you to create scenes, from a more intimate party to a birthday party. The “Adorado” bar is completely customizable”, explains the architect.
See more photos in the gallery below:

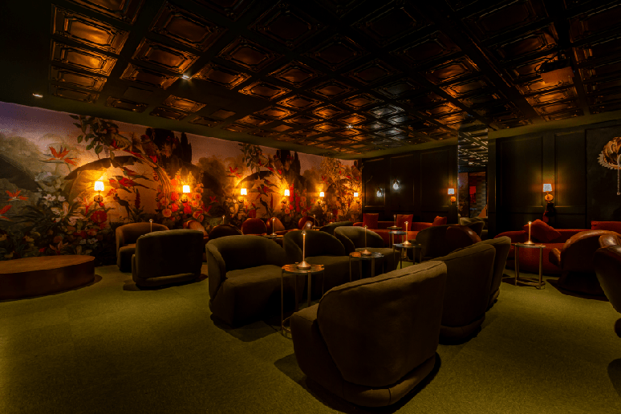
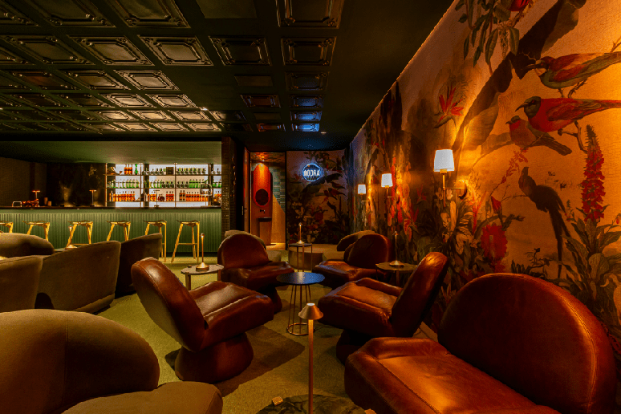
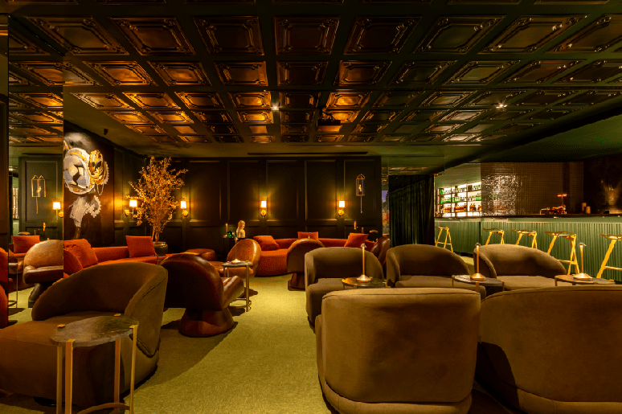
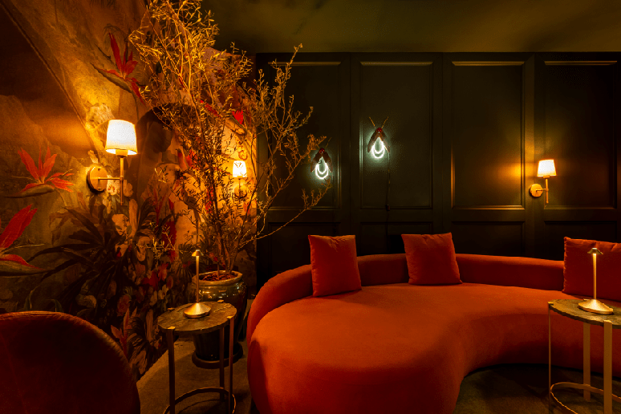
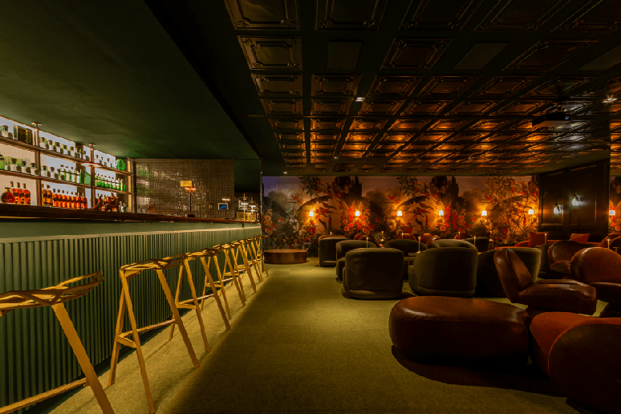

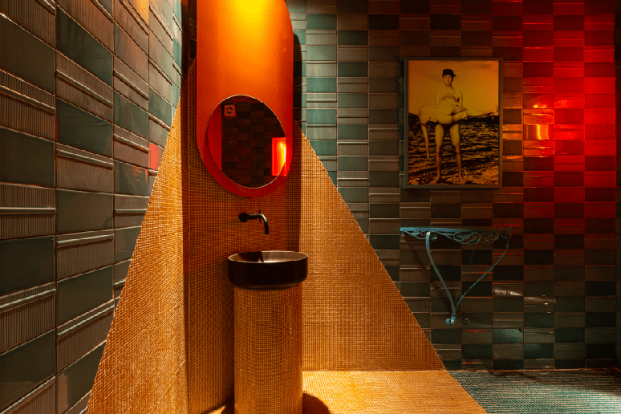
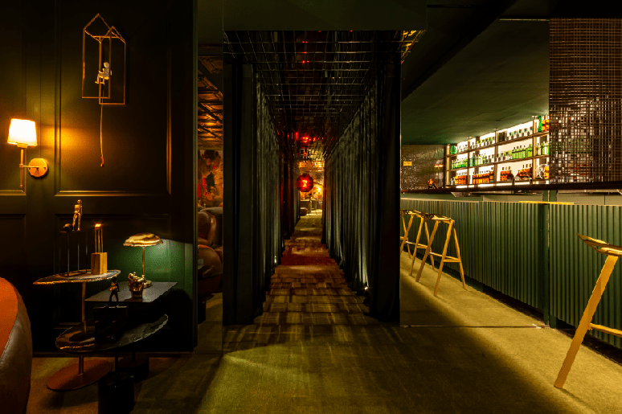
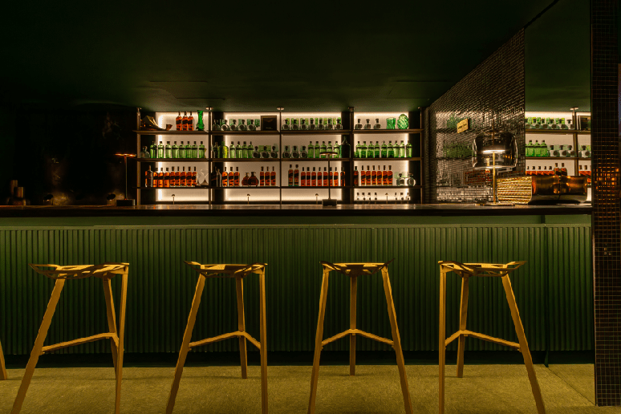
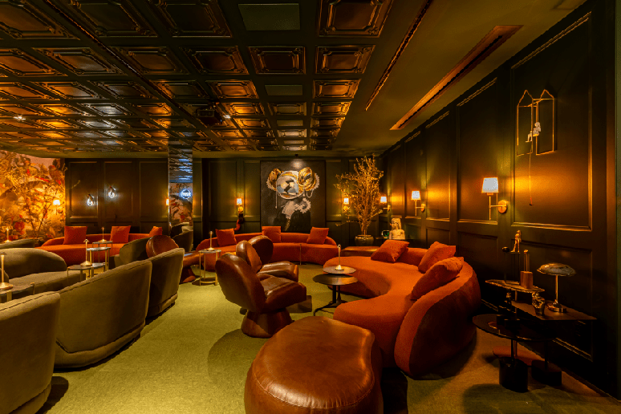
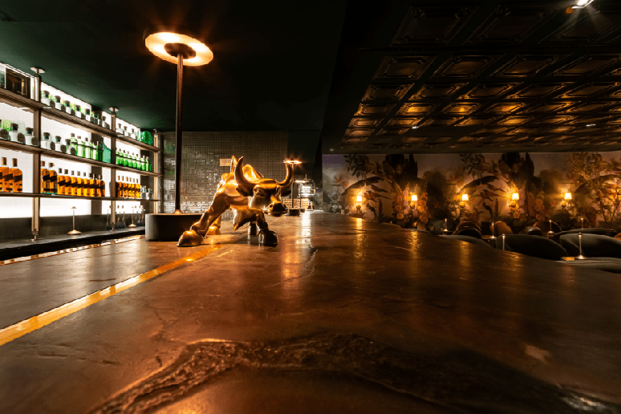
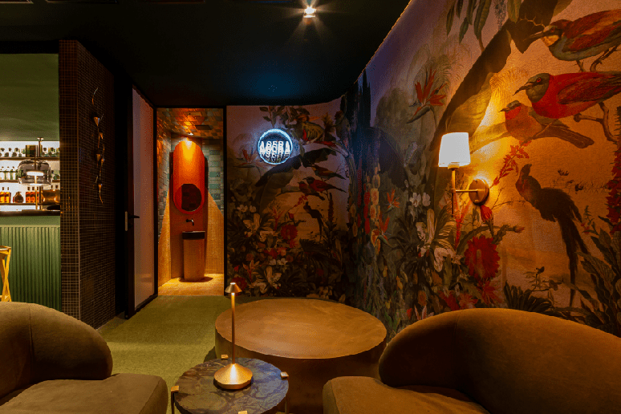
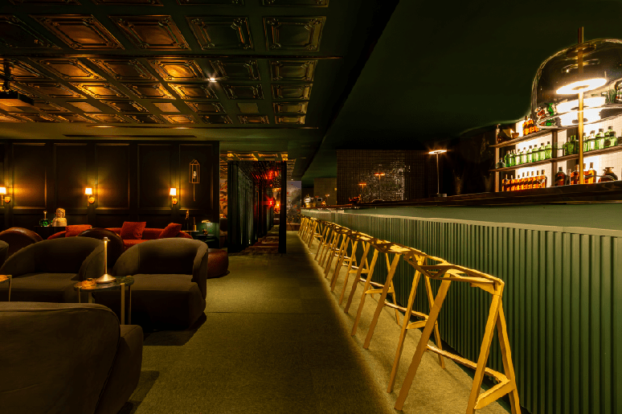
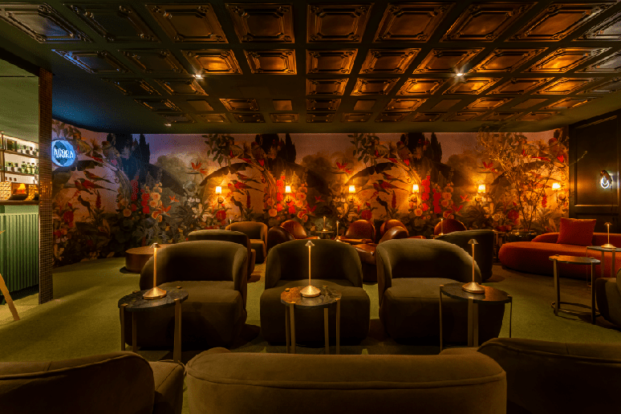
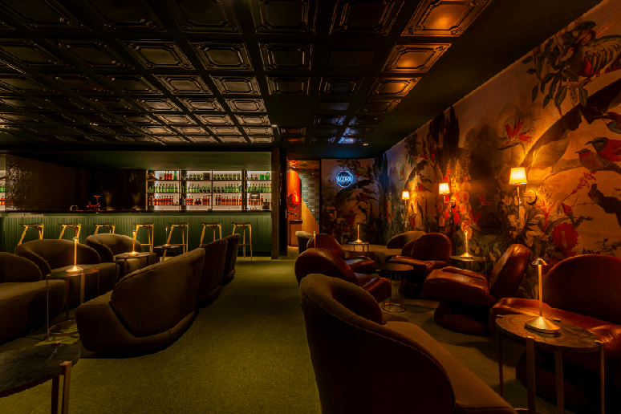
Source: Terra
Ben Stock is a lifestyle journalist and author at Gossipify. He writes about topics such as health, wellness, travel, food and home decor. He provides practical advice and inspiration to improve well-being, keeps readers up to date with latest lifestyle news and trends, known for his engaging writing style, in-depth analysis and unique perspectives.

