From simple spaces to more extravagant structures, they function as a home office, art studio, children’s corner, and whatever your imagination desires.
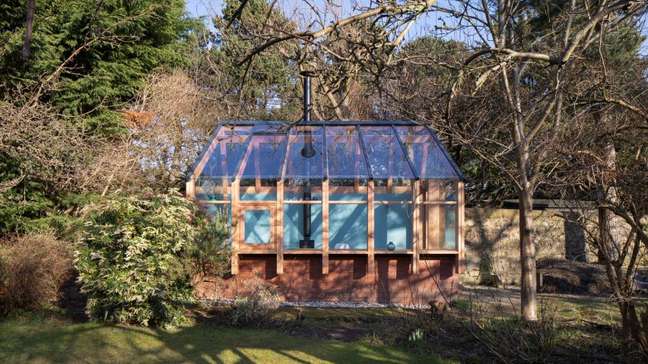
With the pandemic, having a place outside the home to breathe in the fresh air has become a desire for many people. Each with its own need, building a garden hut to work, write, make art, play, meditate or just relax and be closer to nature sounds like a luxury and a consumer’s dream.
That’s why, all over the world, studios or garden huts have exploded, small structures installed to manage some activities that required space, privacy and a place outside the home, even if very close to it.
Some projects stand out for their simplicity, natural materials and simple architecture. Others are more technological, bold and even extravagant. No matter the style, it’s worth getting a corner tailored to your needs. So, if you live at home, take advantage of these ideas to get inspired.
1. German gardening office
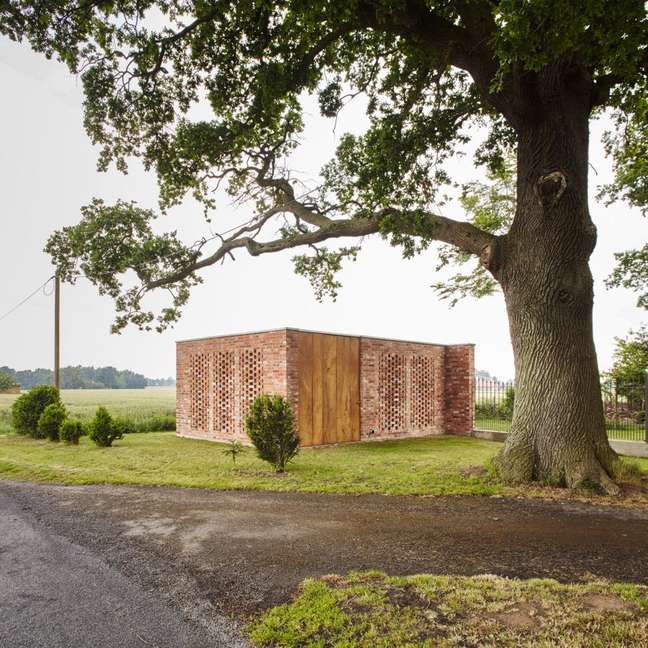
Built of brick by Wirth Architekten studio, this garden office in Lower Saxony functions like anything from a parking lot to a dining room.
Its facade also features large oak doors and perforations in the red masonry that naturally ventilate and brighten the interior.
2. Study of Writers in Scotland
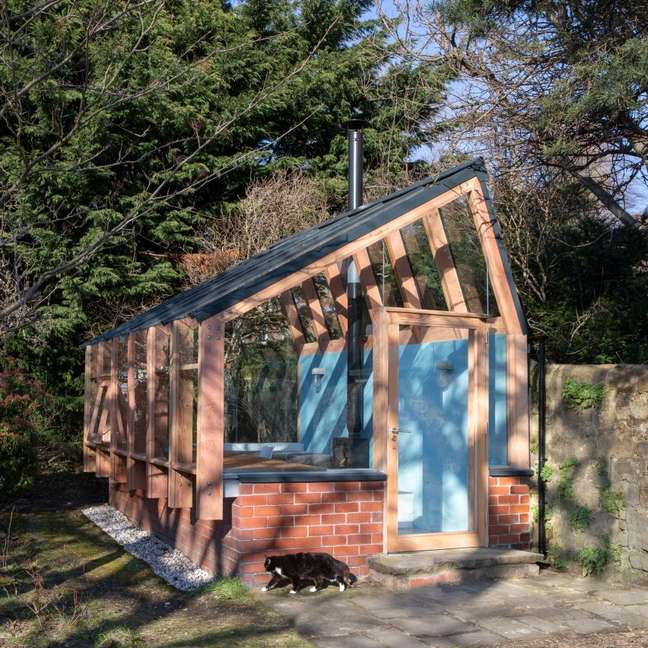
WT Architecture created this small garden studio for two writers outside their Victorian home in Edinburgh. The building features a low brick base and exposed wood and steel structure, designed to be visually simple and echo a dilapidated greenhouse that previously occupied the site.
3. Ceramic Studio in the United States
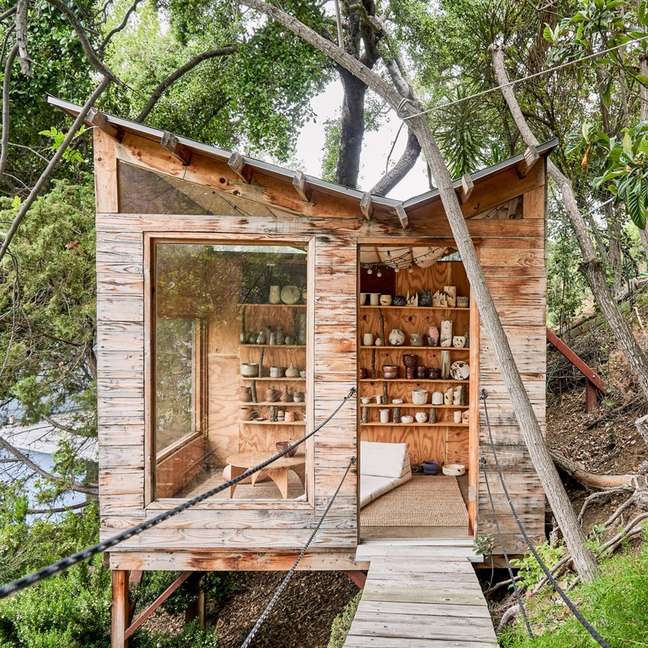
Nestled in the trees and accessible by a wooden bridge, this shed is used as a studio and exhibition space for potter Raina Lee. It was created by Lee with her partner, architect Mark Watanabe, from an existing structure in his Los Angeles backyard.
The pottery pieces are displayed on shelves made from reused shipping boxes and surrounding tree branches.
4. Art study in England
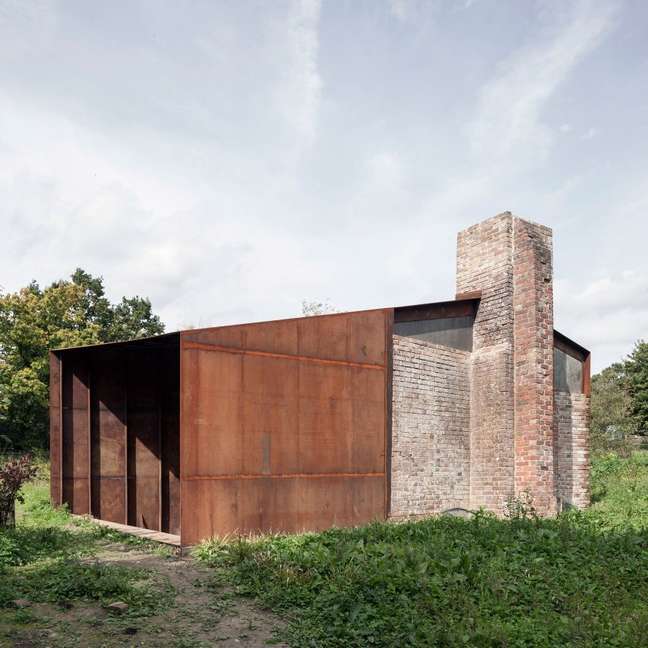
This artist’s studio was one of two pavilions that the Carmody Groarke architecture firm created in the garden of a house in rural Sussex.
The workspace occupies the brick walls of a dilapidated 18th-century farmhouse that has been extended with weathered steel panels that frame large windows and create outdoor shelter.
5. Photo studio in Japan
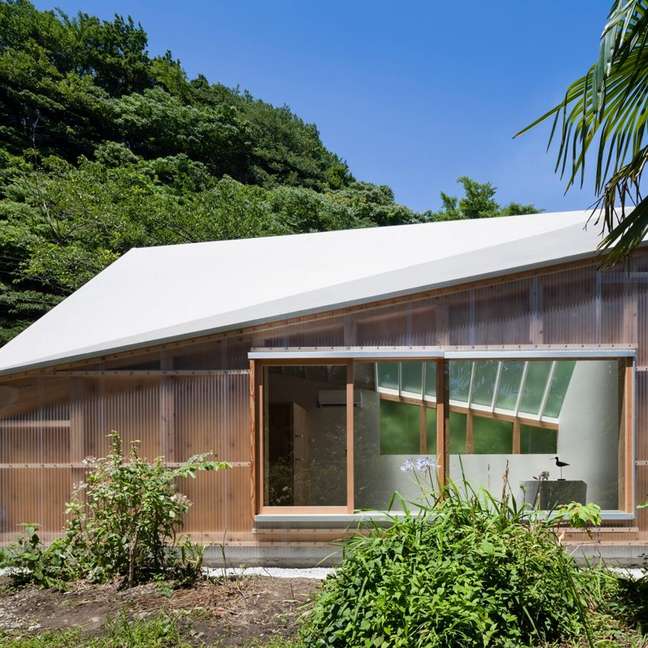
A wooden frame supports the corrugated plastic walls in the FT Architects open-plan photo studio created in Japan.
Its unusually shaped roof was designed to maximize open space and minimize structural elements that could interfere with the photographer’s work.
6. Garden room in England
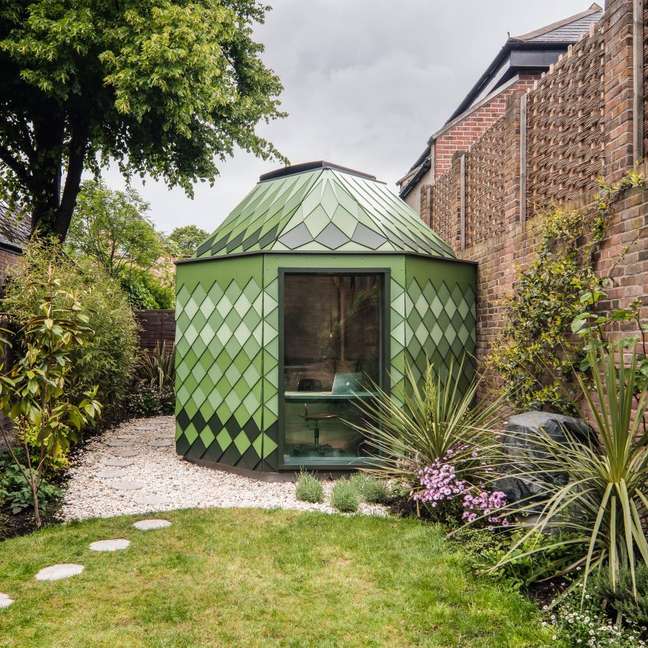
The shape and color of an artichoke were among the visual influences in this garden room, which Studio Ben Allen covered with green tiles. Its interior has space to work, receive guests or serve as a shelter for children to play.
Constructed from a flat kit of CNC-cut wood elements, the structure can be easily disassembled and rebuilt elsewhere if its owners move.
7. Writing hall, Austria
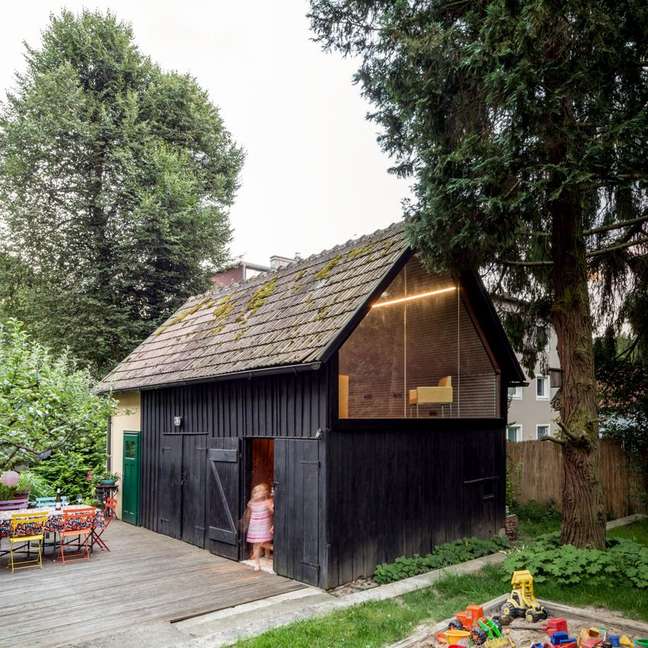
A light-filled writing studio is located on the top floor of this black wooden shed, which architects Franz & Sue created by renovating a 1930s annex near Vienna.
Accessed through a brass hatch, the space features a glass opening, cushioned seating, and sleeping area. It can also be used as a guest bedroom or leisure space.
8. Study to relax in England
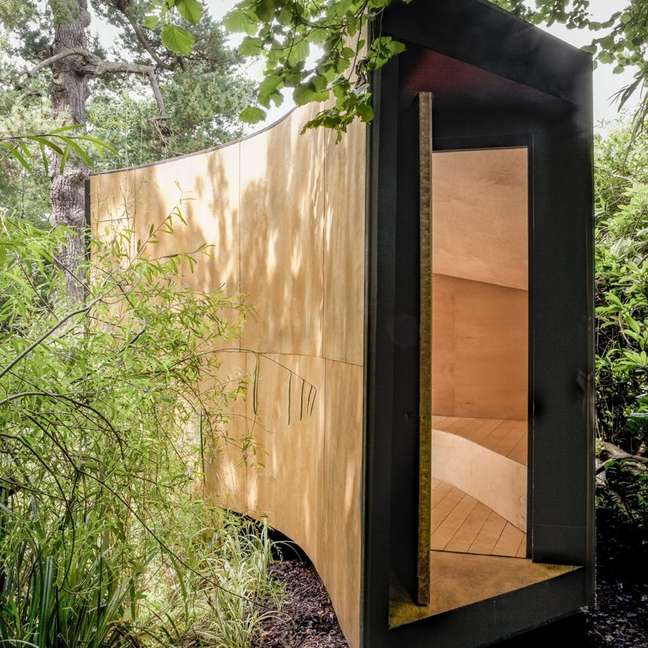
Aptly named Forest Pond House, this studio is suspended over a body of water tucked away in the garden of a family home in Hampshire.
The structure features a curved plywood hull with a glazed end wall, which the TDO studio incorporated to immerse the occupants in nature and help them relax and concentrate.
9. Art studio in Greece
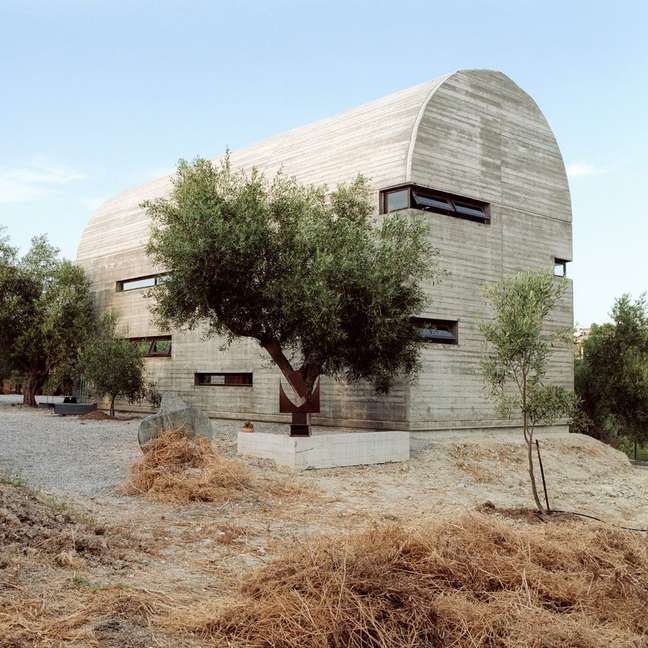
A curved concrete shell surrounds this Boeotian art studio, designed by A31Architecture for an artist, in an area adjacent to his home.
Accessed by a wooden door inside a glazed entrance, it has a large open-plan interior to allow the owner to build large sculptures. The floating steps on one side lead to the mezzanine where the artist keeps his works.
10. Ministry of the Interior in Spain
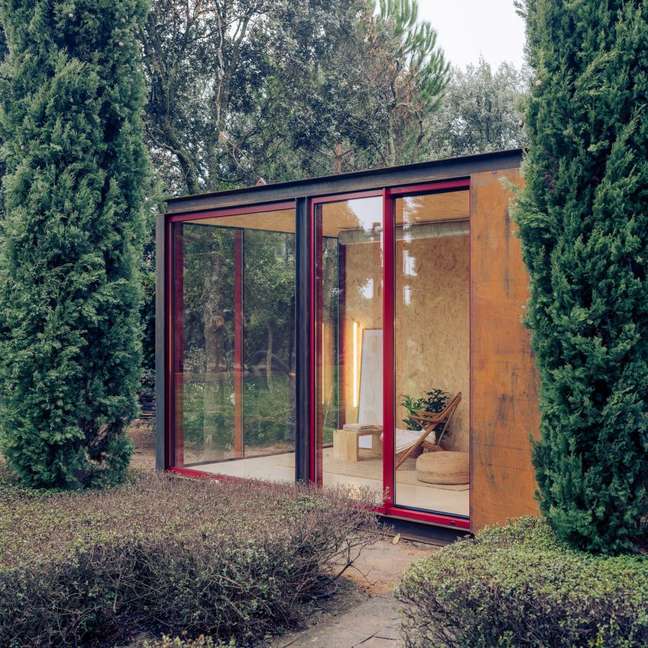
This wooden office in Madrid is a prototype of Tini, a prefabricated structure designed to be ordered online and delivered on the back of a truck.
The Delavegacanolasso architecture studio developed the project to be built in galvanized steel, OSB panels and local pine wood. To avoid damage to the site, the structure reached the garden with the help of a crane.
* Via Dezeen
Source: Terra
Benjamin Smith is a fashion journalist and author at Gossipify, known for his coverage of the latest fashion trends and industry insights. He writes about clothing, shoes, accessories, and runway shows, providing in-depth analysis and unique perspectives. He’s respected for his ability to spot emerging designers and trends, and for providing practical fashion advice to readers.








