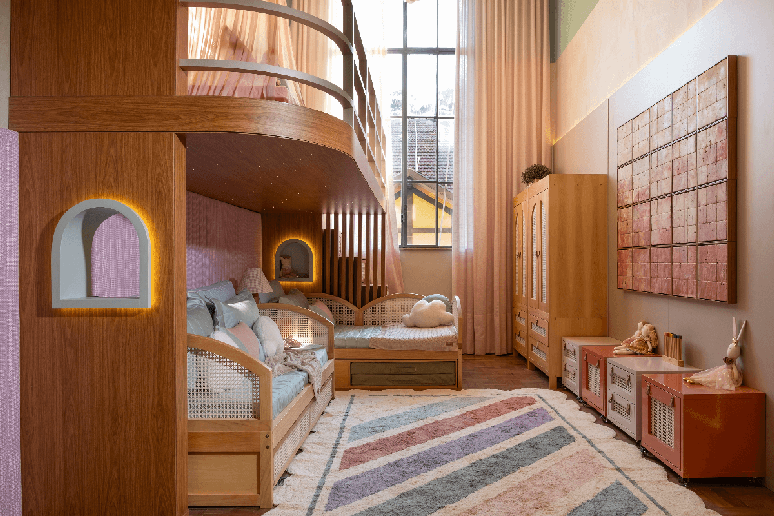Find out how to combine playing and durability in an environment that must evolve over time
The children’s room is, for many children, the first place in the world that is theirs. Here is where you play, rest, imagine. Every corner, color and furniture can become a lasting emotional memory, marked by the feeling of freedom, welcome and belonging. Designing this space is, in a certain sense, to participate in the formation of bonds that remain over the years.
In this context, it is possible to create a space that follows the development of children, without the need for great reforms or constitutions. In addition, you can combine playing, affection and durability in an environment that must evolve over time.
The architect Marta Martins, in front of the office with the same name, presents the environment “house in the clouds – where childhood lives”, a room developed for two sisters who combine sensitivity, lives at Casacer São Paulo 2025, functionality and aesthetic in a contemporary and lasting proposal. The project shows that it is possible to create spaces for children who accompany the growth of children without requesting constant exchanges, with intelligent solutions and a fascinating aspect.
Subsequently, the architect shares six fundamental strategies for the creation of children’s rooms with long -term and functional long -term value. Check!
1. Bet on vertical solutions to multiply the possibilities
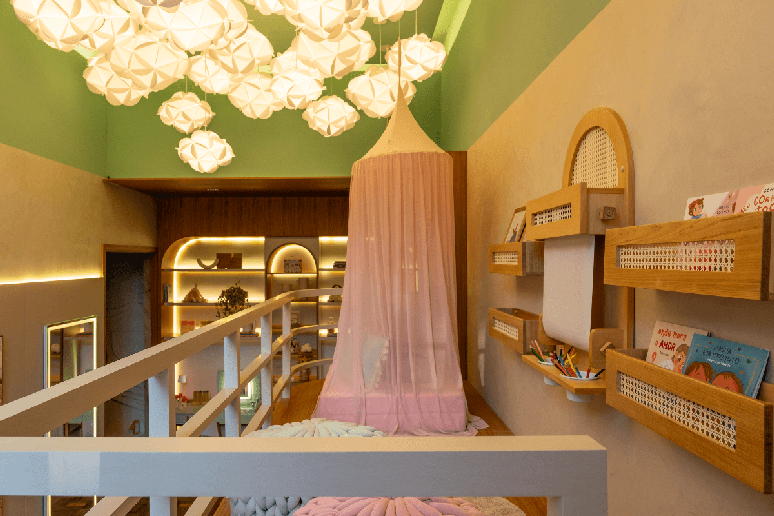
The limited space can obtain new levels by creating a playful mezzanine. The high structure acts as a symbolic refuge and a reading area, with shelves, rugs and cushions. Verticalization optimizes the movie and proposes a new look at environment.
2. Create symbolic spaces that encourage the emotional
Small and well -defined spaces, such as the reading corner, a balance … offer the child their territory of introspection and fantasy. These shelters strengthen the emotional bond with the environment and promote moments of silence, creativity and rest.
3. Integrate the processing of tailor -made wood with aesthetic and functional value
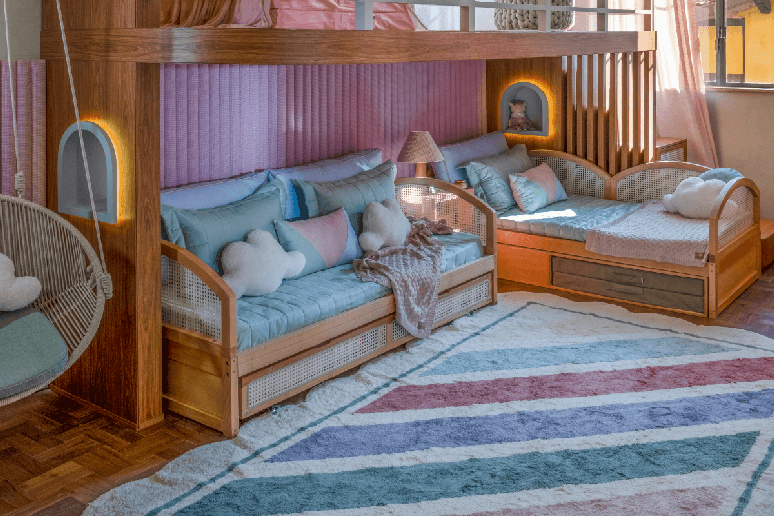
Beds with soft curves e niches Incorporated have been designed specifically for the project. In addition to transmitting a sense of welcome and safety, they contribute to the organization and the good use of space. Personalized carpenter allows visual fluidity and practicality in everyday life.
4. Choose furniture that evolve with the child
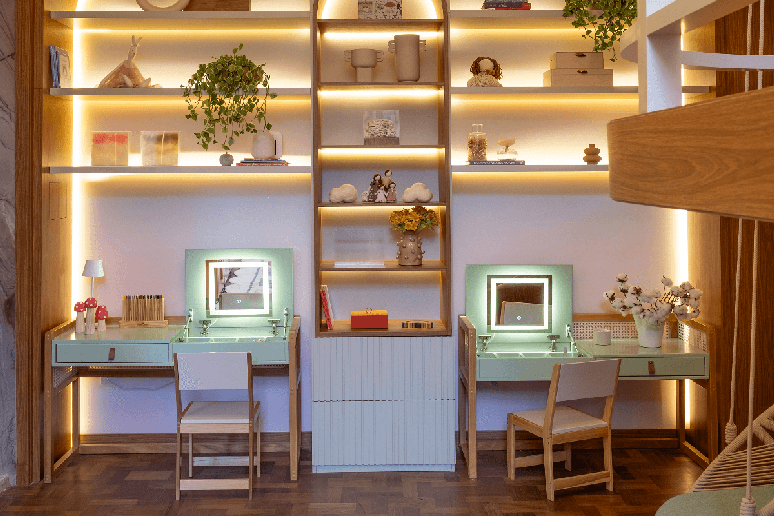
The versatile and multifunctional parts prevent early disposal and facilitate adaptation to growth. An example are the two in a desk used as a toilet table and study area.
5. Take care of lighting as a sensory element
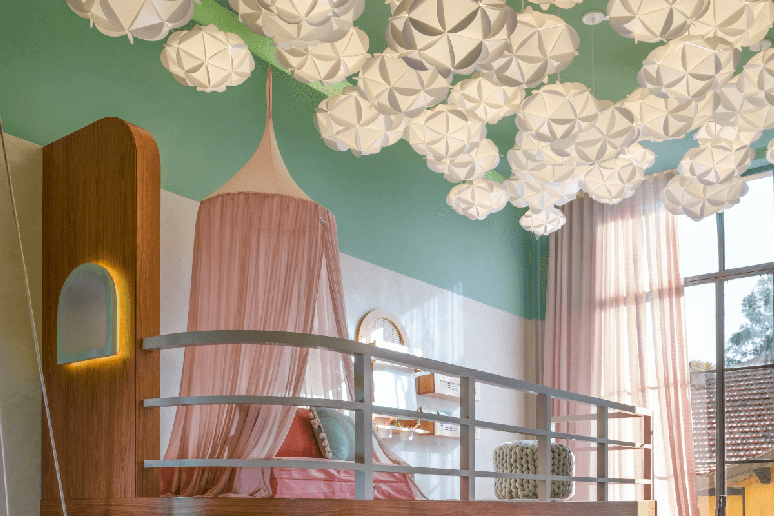
THE lightingEspecially in the children’s room, it influences sleep, mood and welcome sensation. In the project, Marta Martins bets on a ceiling full of bright clouds. The soft and playful light transforms the atmosphere and marks the experience.
6. Make sustainable choices
In addition to the functional duration, the project includes sustainable choices: curtains and projectors in recyclable materials, processing of certified wood and low -consumption LED lighting. The idea is to create a space This makes sense today and also dialogue with tomorrow’s values.
“This sensitive gaze to the life of the early years strengthens the role of architecture in the construction of significant experiences. The children’s room can be a territory of affection, creativity and autonomy”, concludes the architect Marta Martins.
By Taís Lopes Raider
Source: Terra
Ben Stock is a lifestyle journalist and author at Gossipify. He writes about topics such as health, wellness, travel, food and home decor. He provides practical advice and inspiration to improve well-being, keeps readers up to date with latest lifestyle news and trends, known for his engaging writing style, in-depth analysis and unique perspectives.

