Bring personality, creativity and functionality to the environment with this multipurpose furniture and let yourself be inspired by the following projects
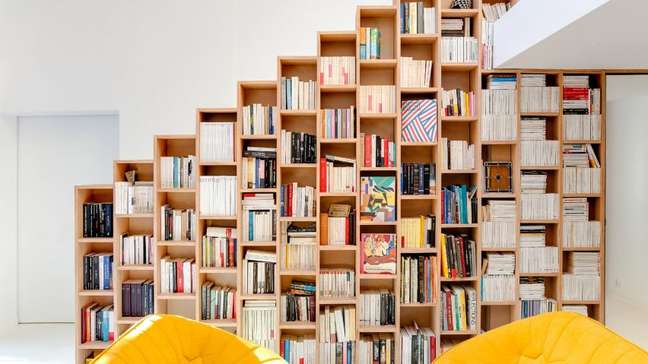
Have you ever stopped to think that shelf for stairs they are a smart way to embed storage – both in and around and next to the stairs? This helps save space in small homes.
Architects and designers from all over the world use this 2 in 1 piece to create sculptural and suggestive statementsas well as adding a distinctive character to any room.
From a refurbished house in East London to a tiny apartment in Barcelona, there you have it 10 examples of homes that use bookshelf staircases to minimize clutter or add eclectic details. Take a look and get inspired for your next project:
Farleigh Road, by Paolo Cossu Architects (UK)
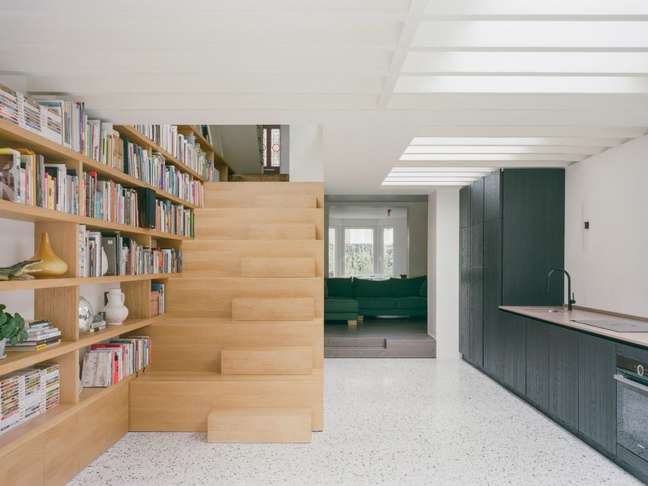
The British firm Paolo Cossu Architects added a double-width oak staircase to this house in east London that doubles as a bookshop and place to sit and read or chat.
The renovated house was designed in this way to connect its upper and lower floors, which were previously divided into two separate housing units.
“We wanted to create a multi-level, multipurpose space that was connected and was part of a larger, more permeable space,” architect James Kitson told Dezeen.
House bookcase, by Andrea Mosca (France)
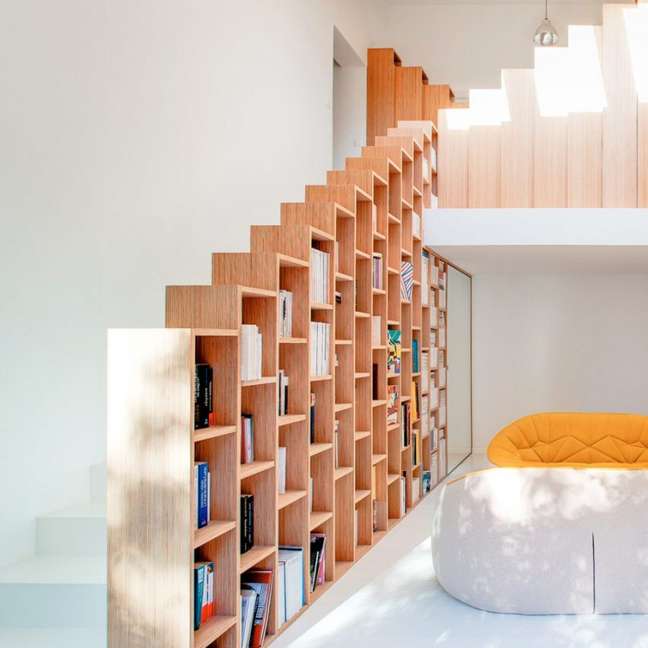
Staggered bookcases become stair railings, partitions and general closets in this house renovated by architect Andrea Mosca on the outskirts of Paris.
On the ground floor, pouf-shaped sofas frame the characteristic wooden units that are designed to look like stacked boxes rather than flat shelves.
Barcelona apartment, by Eva Cotman (Spain)
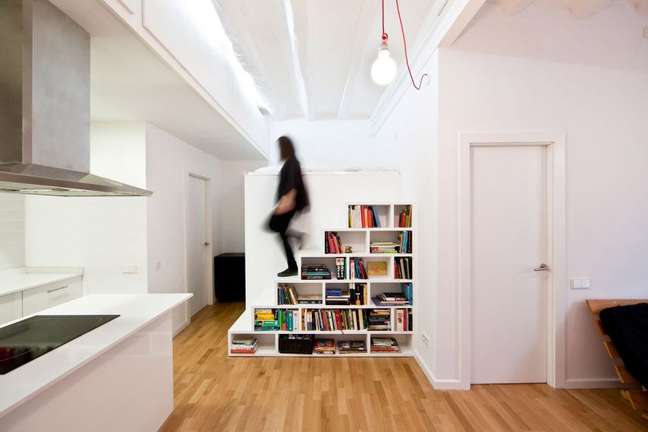
Access to a mezzanine bedroom and the basement is via a small geometric scale which doubles as a bookcase in this apartment in Barcelona, renovated by architect Eva Cotman.
All surfaces were painted white to create an airy screen for the occupants, including the staircase, as well as exposed brick walls and wooden ceiling beams.
“The heart of the house is around the library, which separates the dining room from the wardrobe and at the same time connects the kitchen, dining room and living room,” explained Cotman.
London house, by Tamir Addadi Architecture (UK)
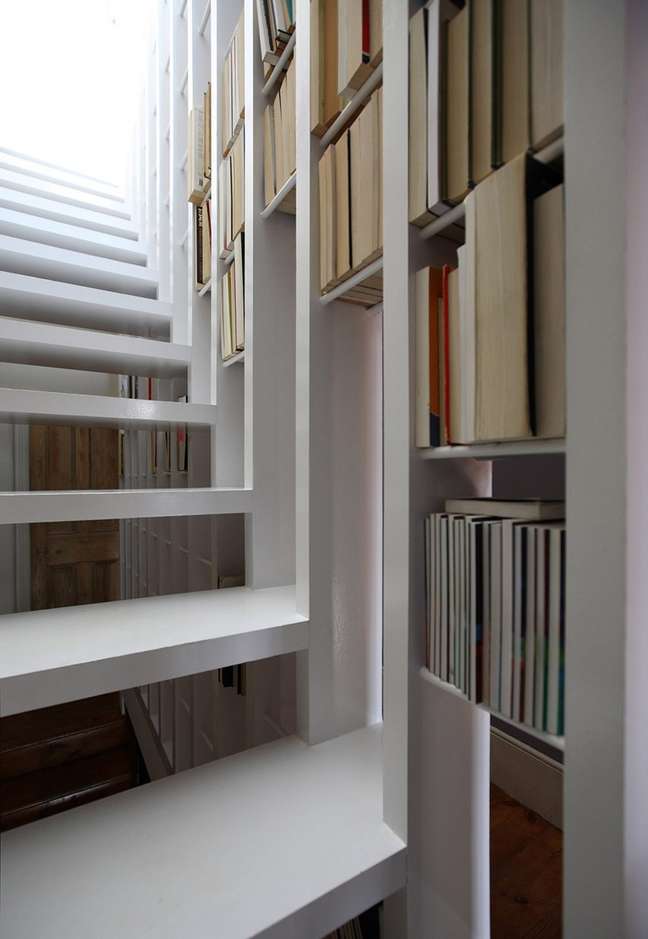
London-based Tamir Addadi Architecture converted a loft in the Muswell Hill area to include it steep white stairs which also act as a shelf.
The structure’s varnished wood panels are interspersed with railings that create individual compartments for books, while the space is lit from above by a skylight.
Converted barn, by Studio Farris Architects (Belgium)
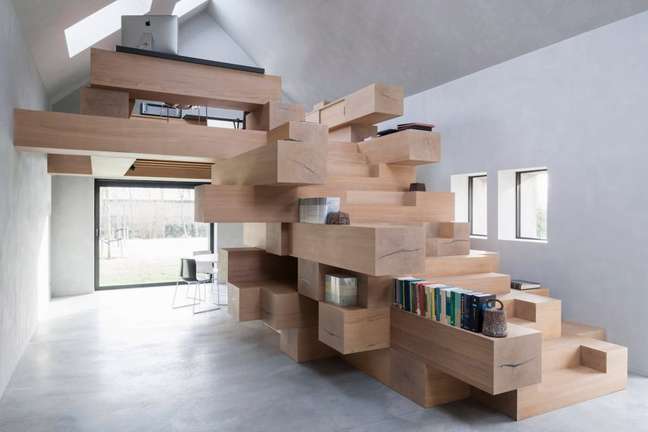
A home office in a Jenga-style structure was formed from stacked wooden beams in this barn in West Flanders, Belgium.
In addition to an office on the mezzanine, the sturdy structure creates a compact scalebut attractive, which doubles as a bookcase and pedestal for ornamental objects.
“The stacked beams become the libraryshelving, storage and a rest and reading area “, said Giuseppe Farris, founder of Studio Farris.
Berkley House, by RSAAW (Canada)
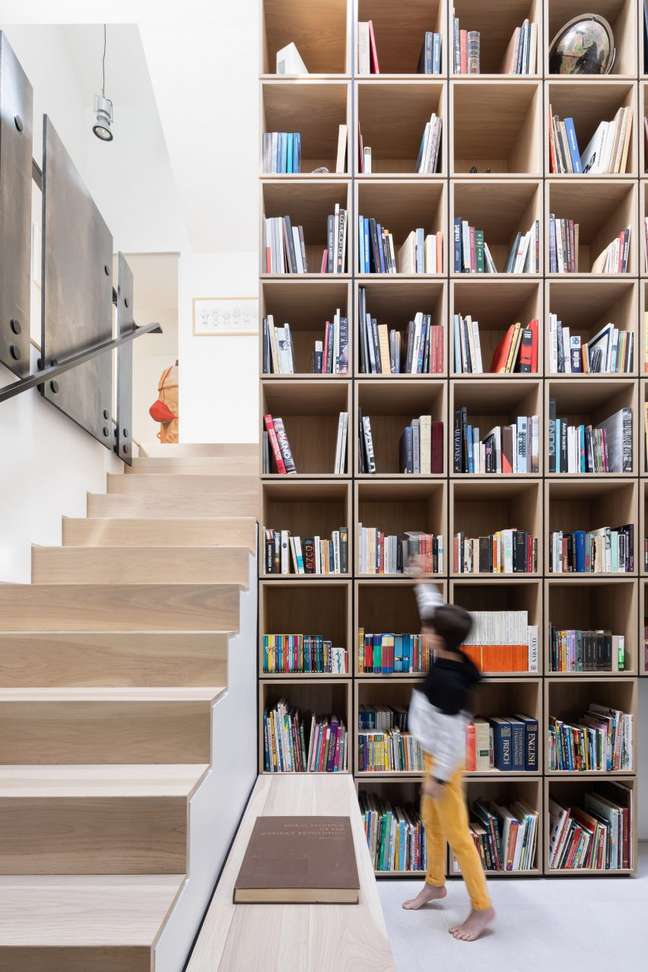
Canadian company RSAAW connected the levels of Berkley House in Vancouver with a wooden bookcase formed by rows of boxes attached to a large ladder.
The restored mid-century house has been transformed to include typical details from a gallerylike the white painted walls, and the studio also added large windows and skylights that light up the interior space.
Paris apartment, by Schemaa (France)
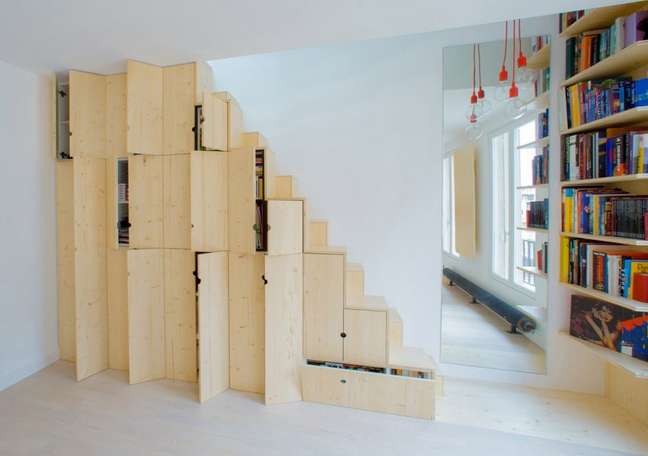
The space of this small Parisian apartment has been maximized by inserting an alternating floor staircase which also includes the storage of books and other items.
Create the French studio Schemaa cabinets of different heightshidden by doors that measure the same width as the steps of the stairs, while the choice of light wood gives the interior an airy look.
Rosa and John’s Home, by Zminkowska De Boise Architects (UK)
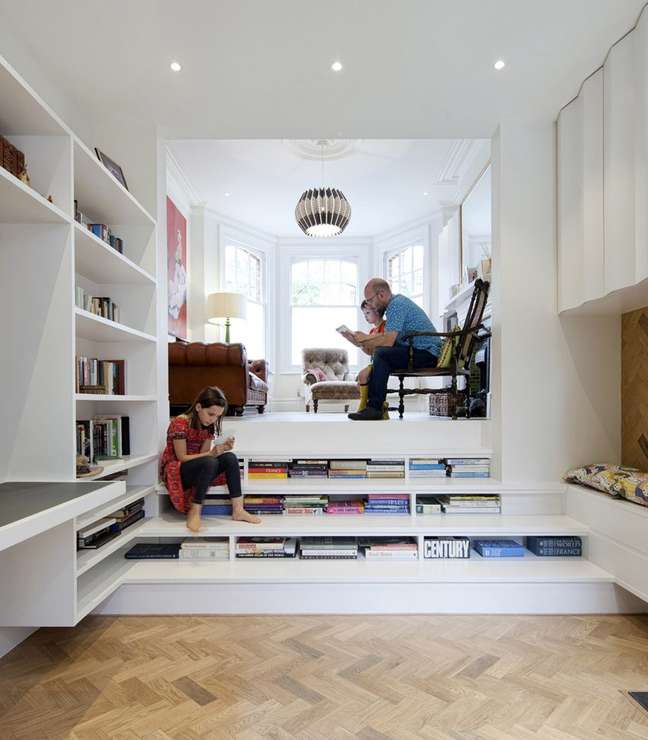
Named after its owners, Rosa and John’s Home is a refurbished London apartment where books can be stored on one side under a squat staircase that connects the two halves of a two-story living room.
Zminkowska De Boise Architects inserted corners on both sides of the stairs to form more structured spaces reading or she studies. Indeed, the stairs themselves serve as an informal gathering space.
Shelf-Pod, by Kazuya Morita Architecture Studio (Japan)
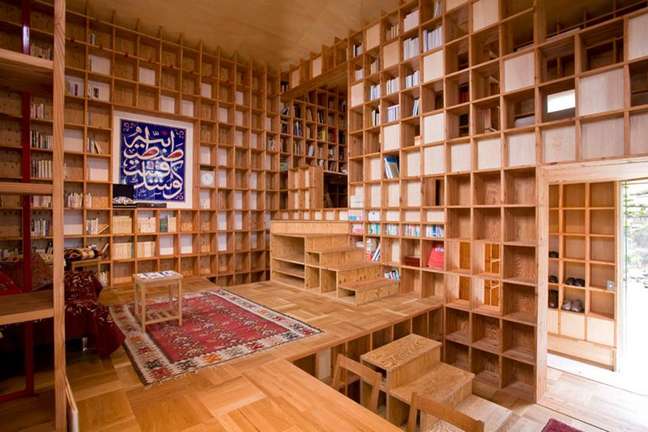
Construction of the Kazuya Morita architecture studio interlocking laminated pine boards that fit together to form floor-to-ceiling lattice bookcases in this home in Osaka Prefecture, Japan.
The square units are only interrupted by small stairways that offer staggered paths through the different levels of the house.
Book Tower House, by Platform 5 Architects (UK)
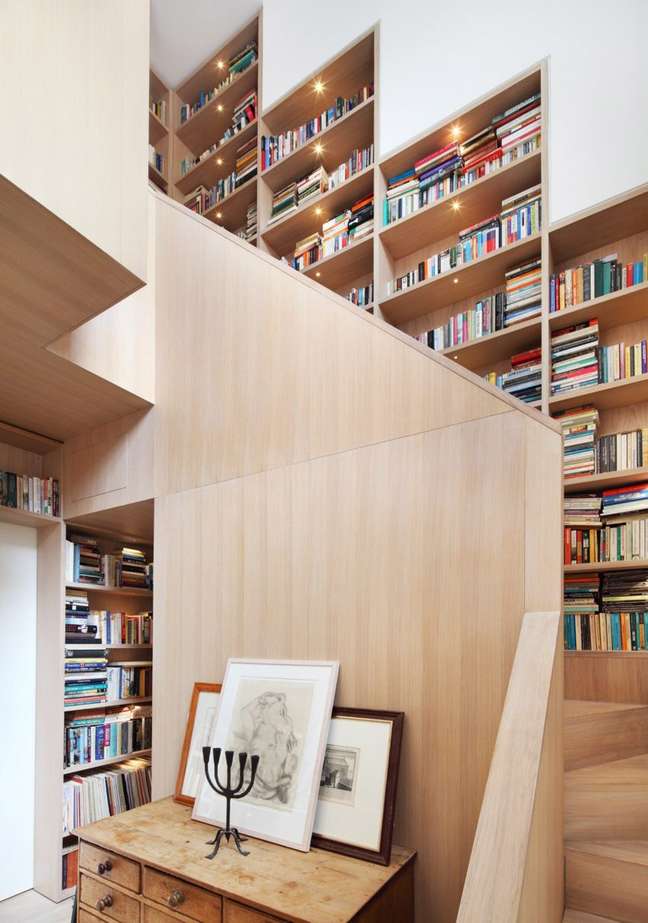
Tall bookshelves wrap around the oak staircase of the Book Tower House, a north London house refurbished and extended by Platform 5 Architects.
Designed to accommodate the large collection of books by its owner, the environment includes a study space on the first floor which is accessed via the stairs.
* Via Dezeen
Source: Terra
Benjamin Smith is a fashion journalist and author at Gossipify, known for his coverage of the latest fashion trends and industry insights. He writes about clothing, shoes, accessories, and runway shows, providing in-depth analysis and unique perspectives. He’s respected for his ability to spot emerging designers and trends, and for providing practical fashion advice to readers.








