The project signed by the Dal Pian Arquitetos studio aims to rehabilitate, recycle and recreate the life cycle of the building.
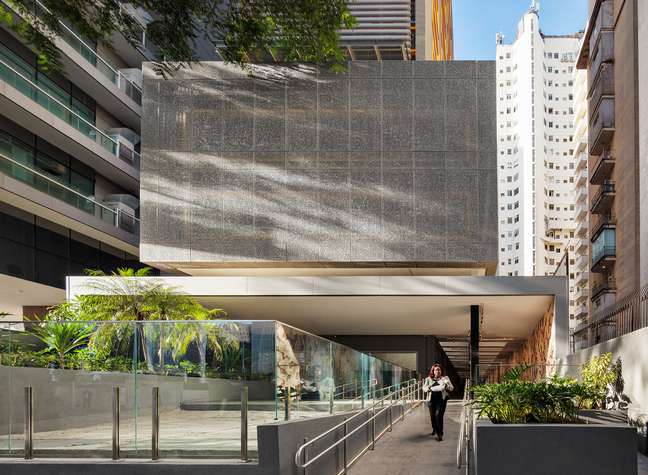
Located in the Jardins region of São Paulo, the project by the architecture firm Dal Pian Arquitetos for the retrofit of the Edifício Bravo Paulista faced the challenge of transforming, upgrading and providing new infrastructure to an existing service building in the established city.
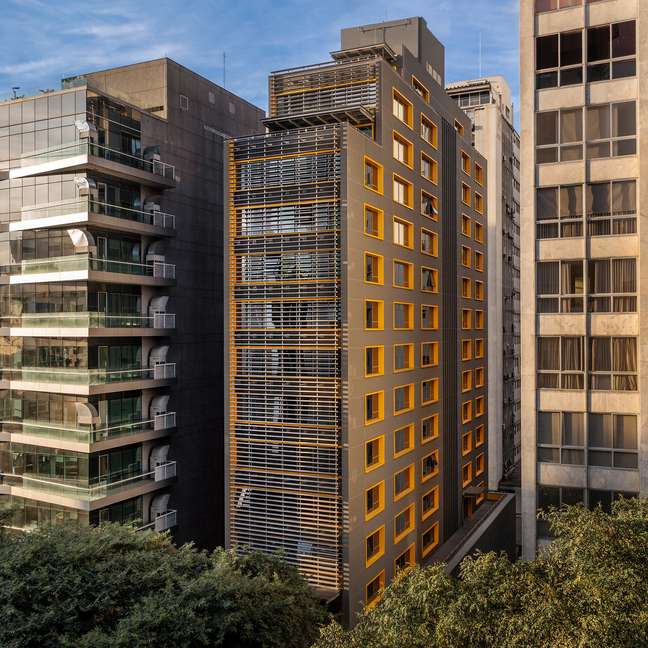
Its plant, perpendicular to Alameda Santos, is made up in sequence with the Scarpa Building, on Avenida Paulista. The ground floors of these two buildings house commercial spaces which are accessed by a linear and public pedestrian path that connects these two important streets of São Paulo.
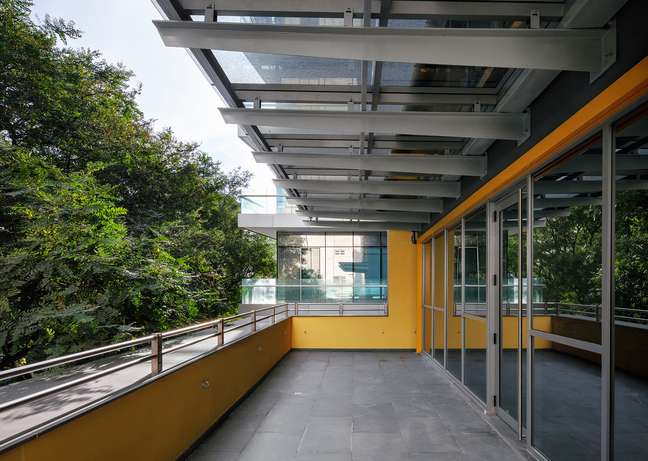
The intervention in the building was complete. A new envelope in the body of its basement highlights its urban presence, while the new coatings (external and internal), the new solar protection elements and the complete reformulation of the technical and communication infrastructures, allow its spaces to meet the needs of employment and fruition that time and impose new working relationships.
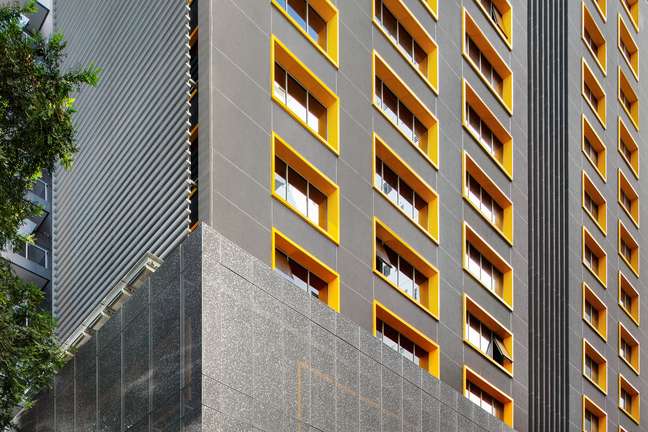
To adapt the building to the new occupancy needs and contribute to the increase of the internal environmental quality, passive and bioclimatic strategies have been favored, such as the use of natural ventilation and good lighting with the control of direct sunlight. By establishing a new external volume that enhances and highlights the building, new solar protection and air conditioning enclosures are added to its base and tower body.
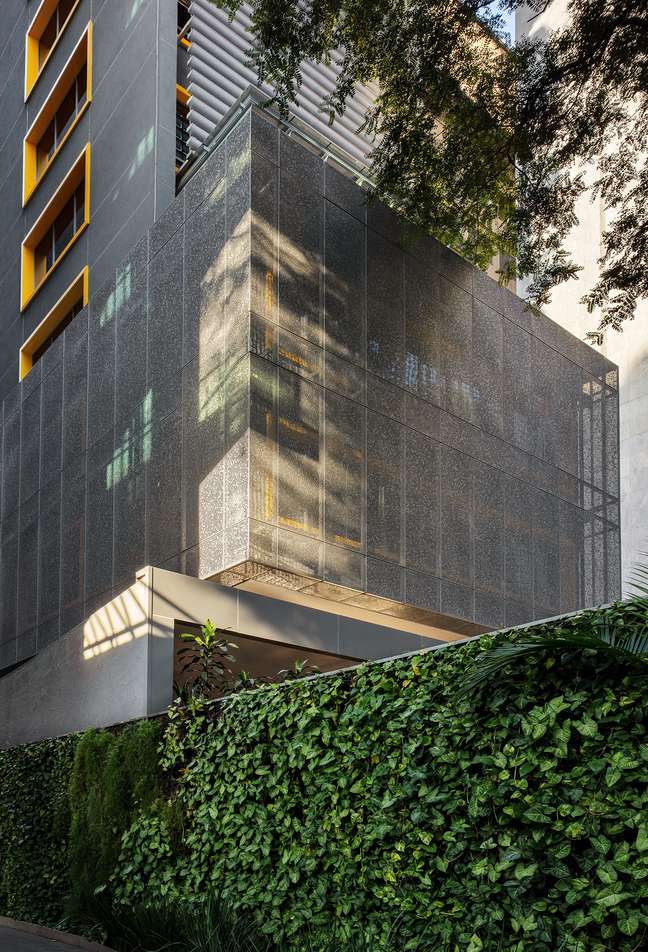
In the basement of the building, the windowed areas, with their enlarged openings, are protected by a “bioclimatic skin”, detached from the facade. This skin is composed of metal posts fixed to the structural elements of the facade, which support aluminum panels with random perforations, which do not interfere with the visual perspectives offered by the working areas. The underground system, illuminated at night, composes a “partition” of strong architectural expression that highlights the building in its surrounding environment.
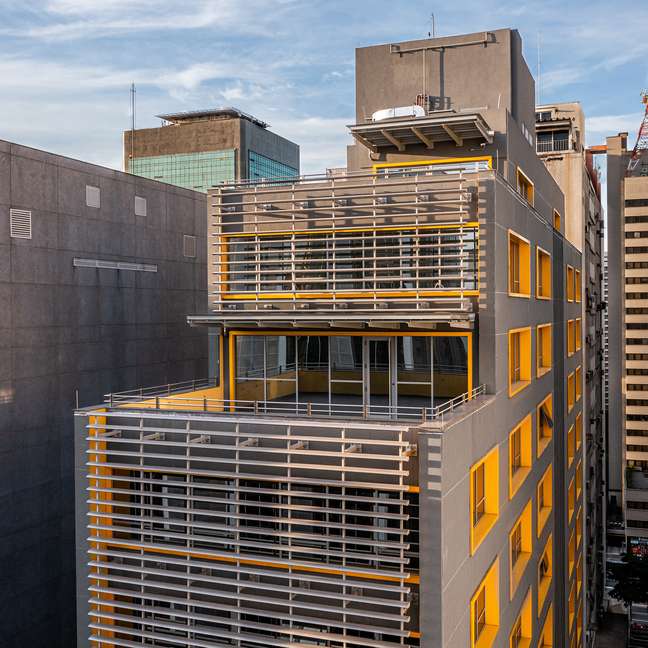
In the body of the tower, the facades, front and back, receive environmental protection in horizontal aluminum profiles which, also fixed to metal pillars detached from the building, visually unify the floors. The new and expanded frames, with high thermal performance glass and low solar reflectance, widen the views, promote natural cross ventilation and add value to the building.
“).”
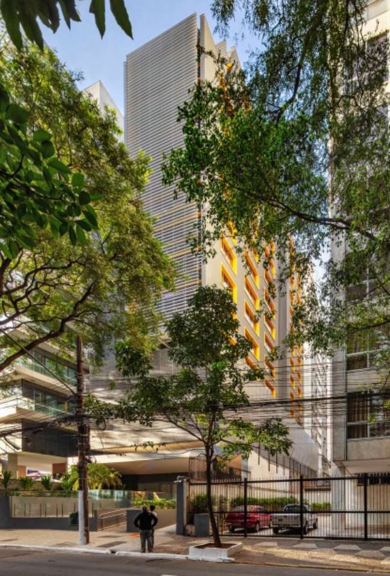
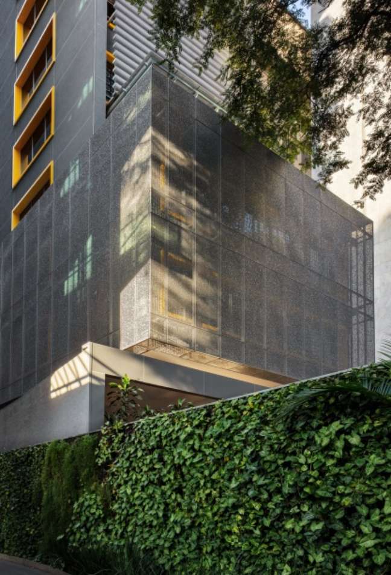
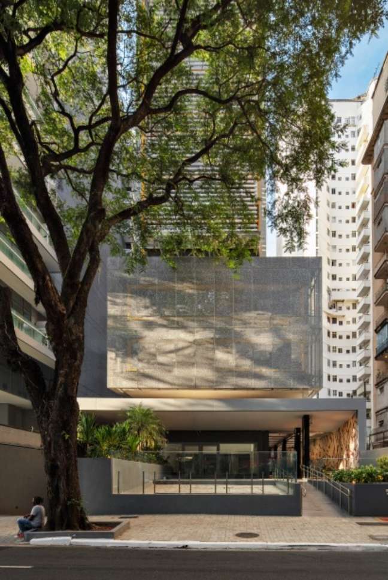
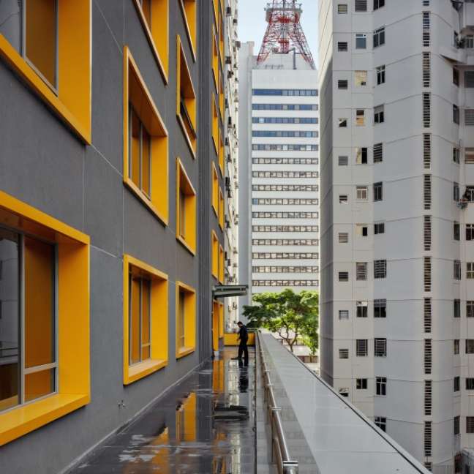
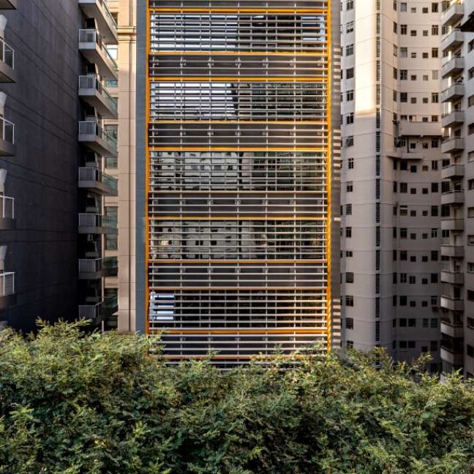
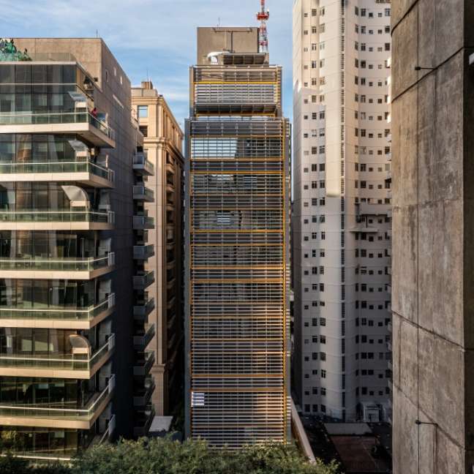
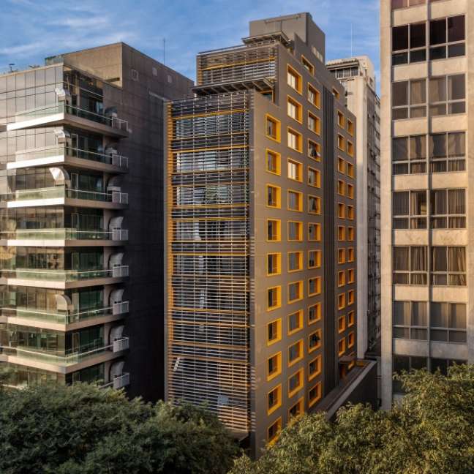
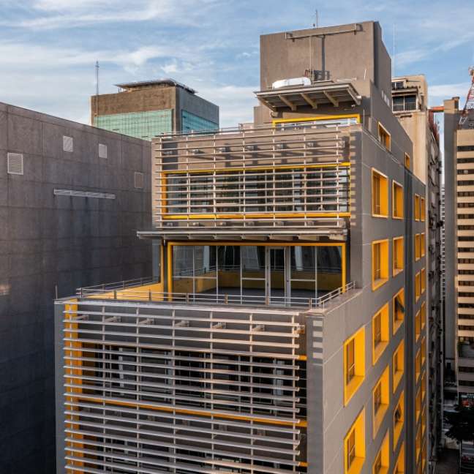
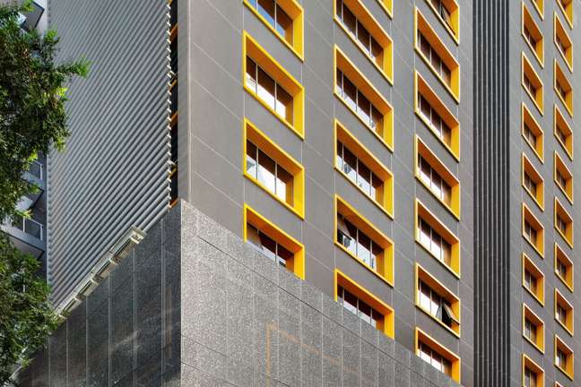
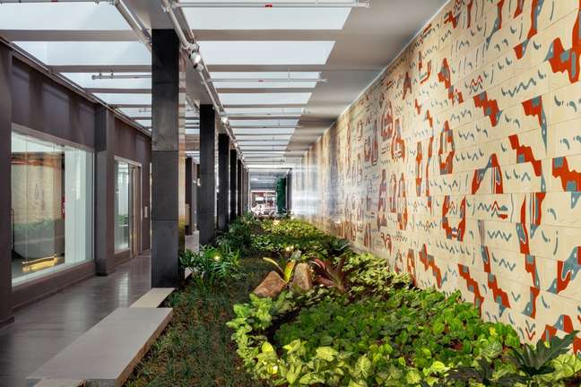
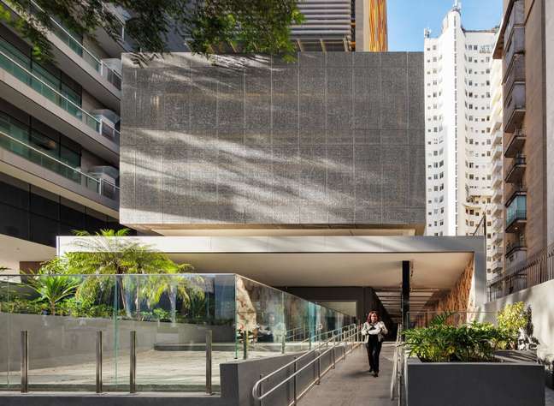
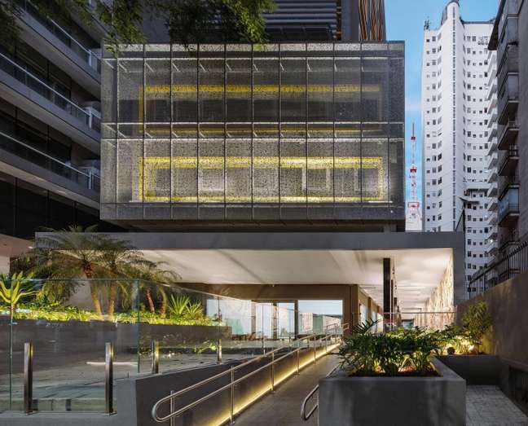
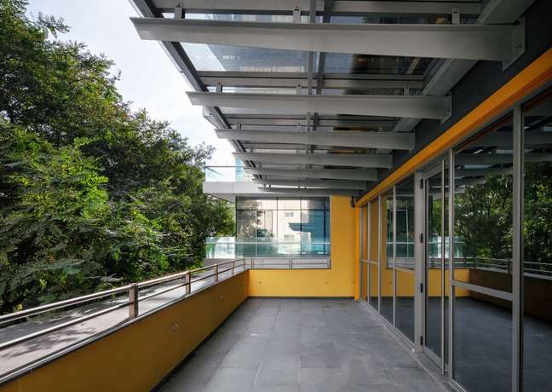
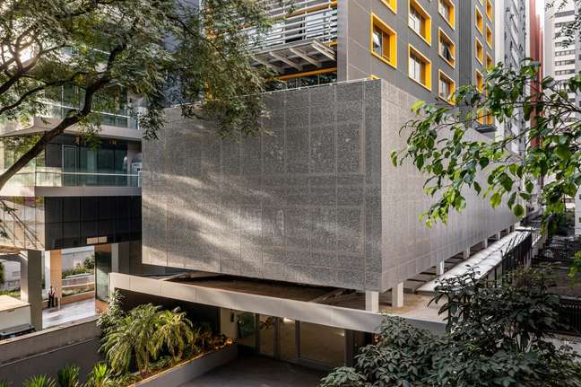
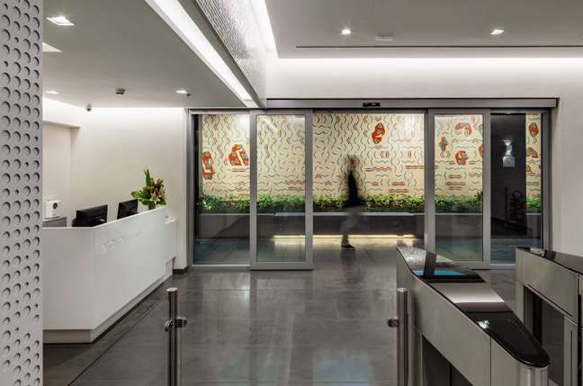
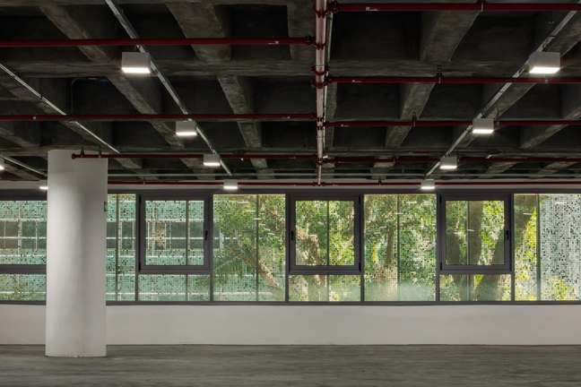
+The best content in your email for free. Choose your favorite Earth Newsletter. Click here!
Source: Terra
Benjamin Smith is a fashion journalist and author at Gossipify, known for his coverage of the latest fashion trends and industry insights. He writes about clothing, shoes, accessories, and runway shows, providing in-depth analysis and unique perspectives. He’s respected for his ability to spot emerging designers and trends, and for providing practical fashion advice to readers.



![Un Si Grand Soleil preview: Thursday 16 October 2025 episode recap [SPOILERS] Un Si Grand Soleil preview: Thursday 16 October 2025 episode recap [SPOILERS]](https://fr.web.img6.acsta.net/img/23/e8/23e803cee5b560481303033f6e86fd7e.jpg)



